
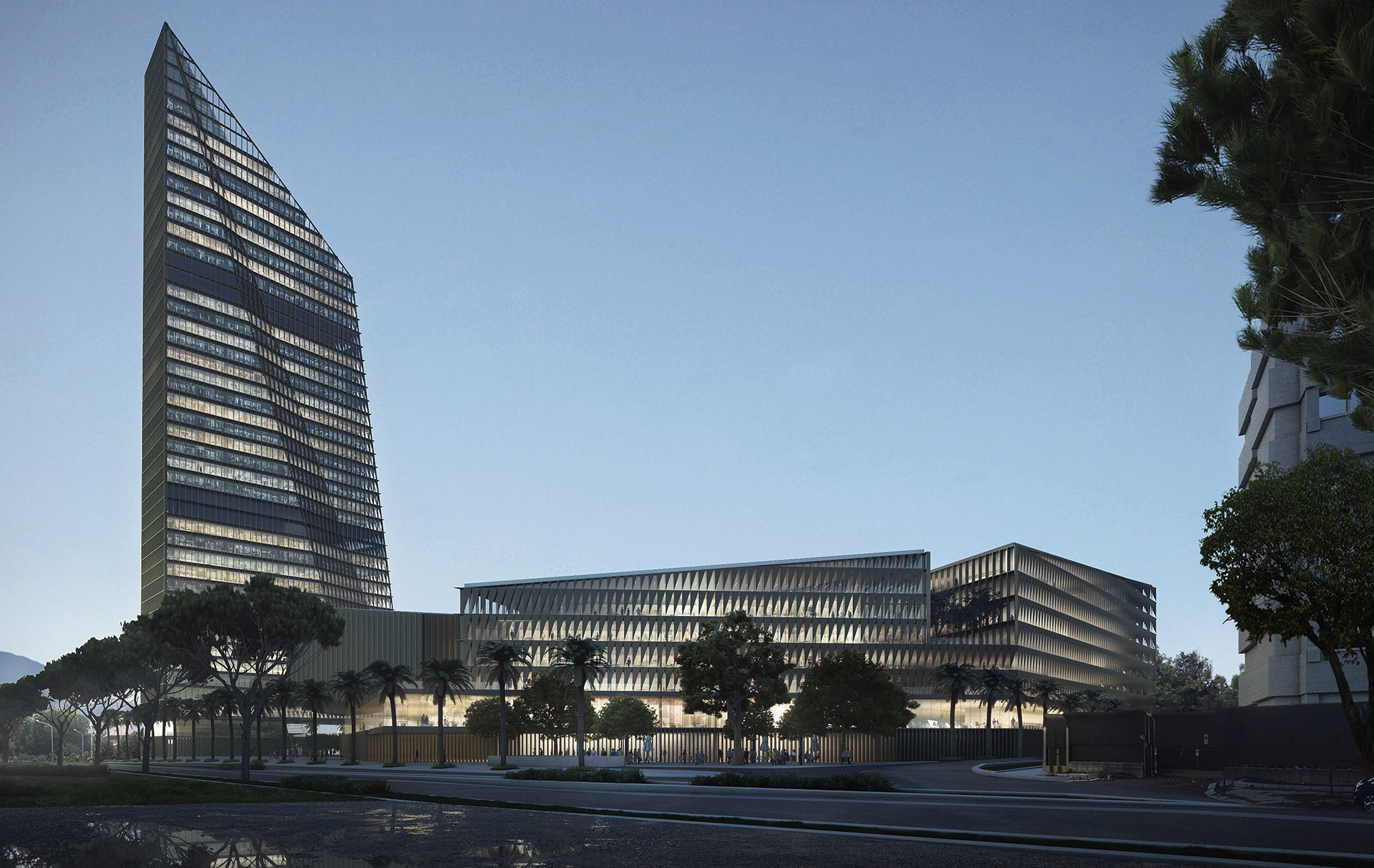
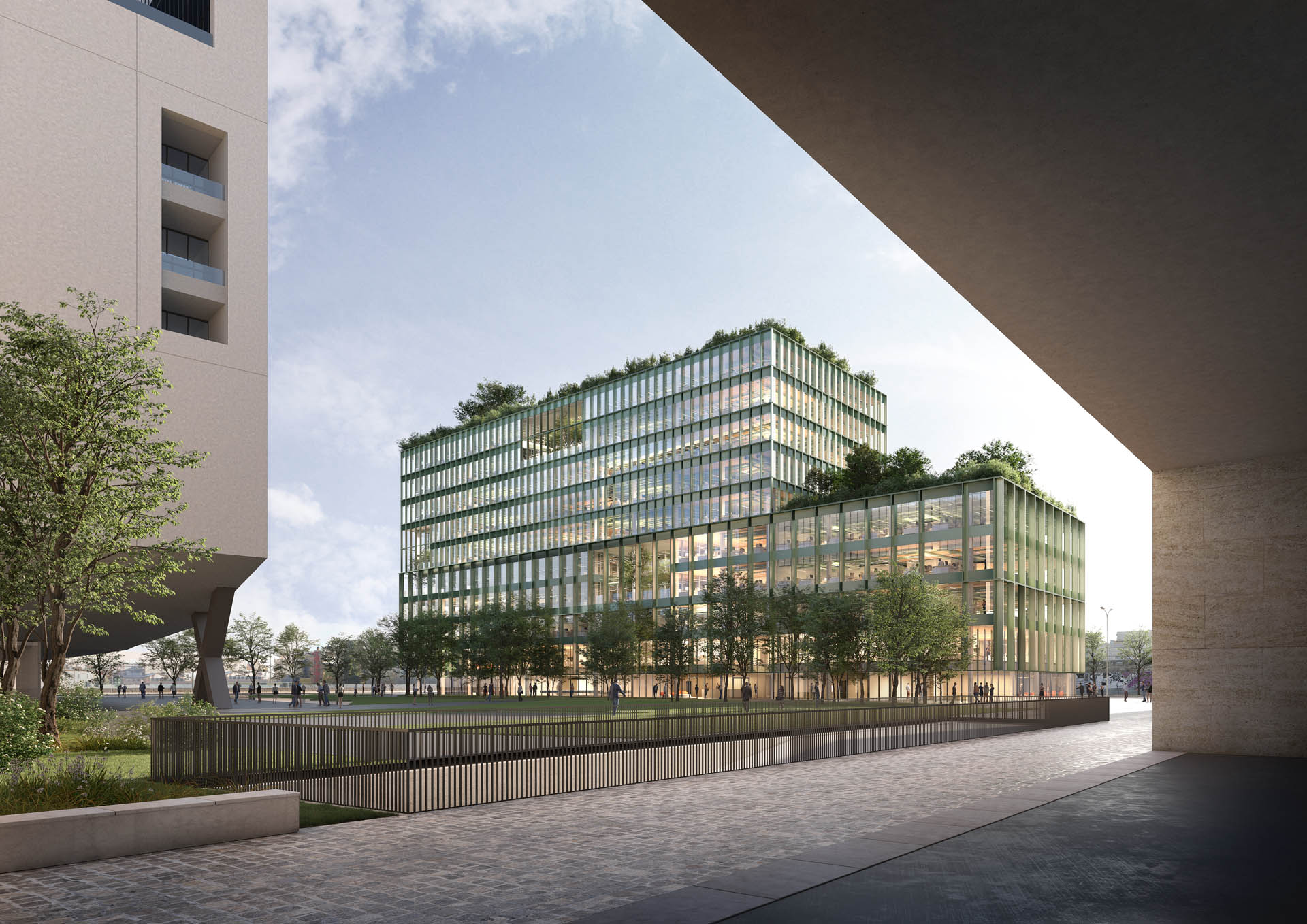
The project completes a block composed of two other built components that perimeter the block. The proposal articulates a dual attitude towards the context. On one hand, it presents itself as architecture volumetrically in formal relation to the existing structures; on the other, it aims to be a building that breaks away from the solid characterization of the block, which appears closed and massive even when glazed. The architecture is characterized by a "classic" Milanese – Muzio-style approach, divided into two parts with a double giant order (4+1 levels) in the lower part and a denser rhythm in the five upper levels. It is in this ambiguity between materiality and lightness, transparency and urban character, that a building asserts itself with determination, aiming for a reduction of "weight" within the block despite its significant size. The relationship with the central park is important, where the transparencies face and reflect.
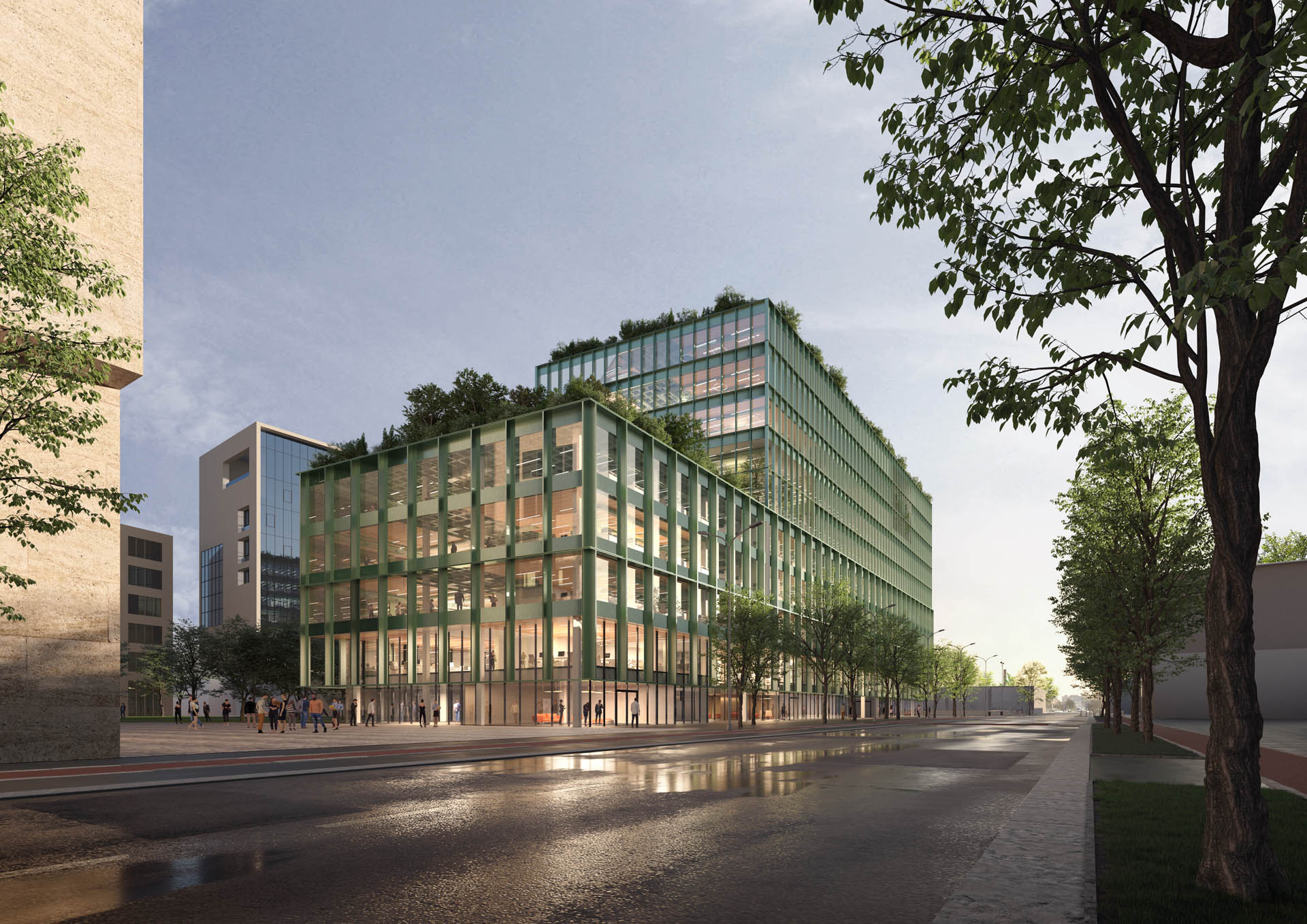
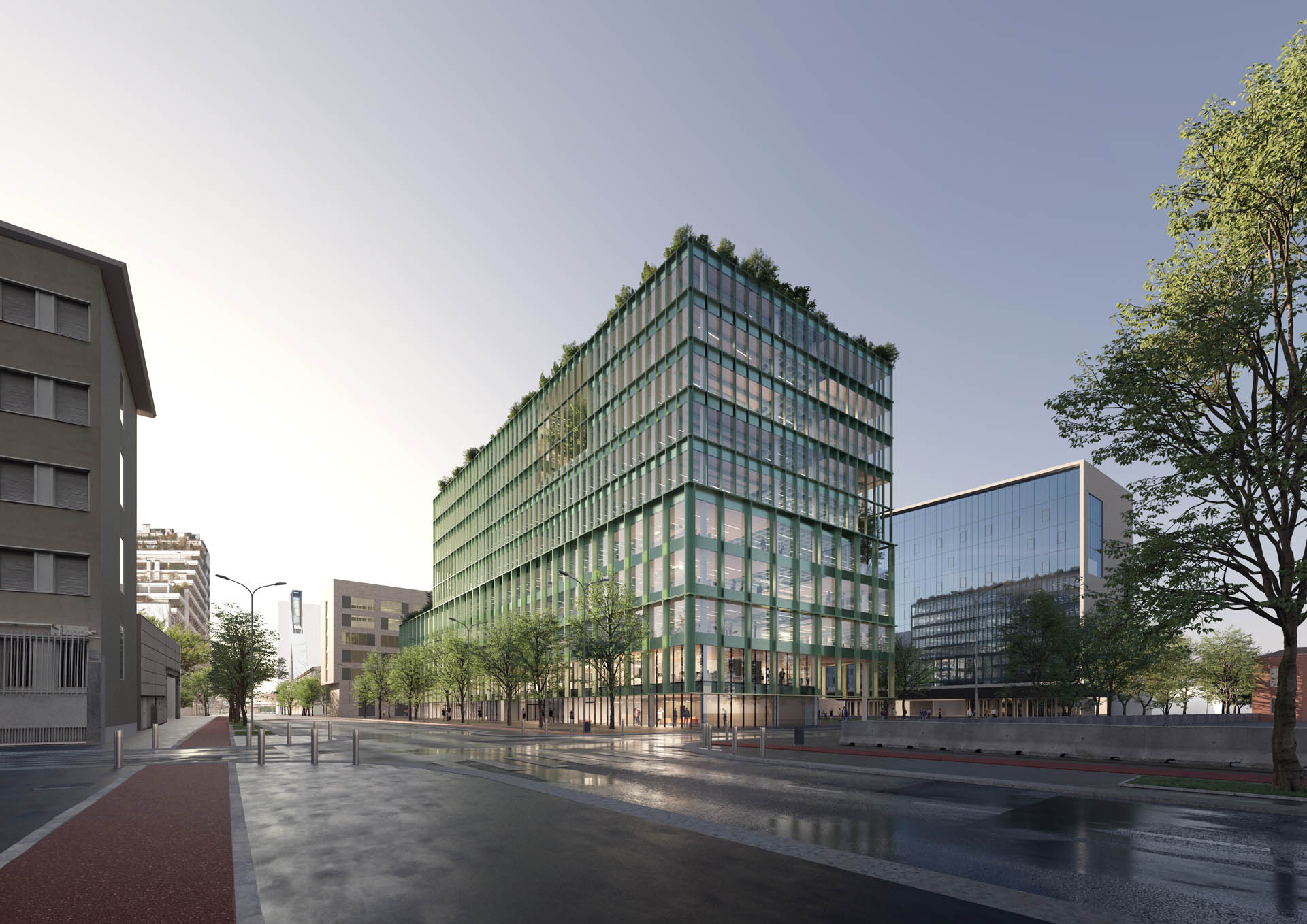
The inspirational idea refers to the theme of the green house or greenhouse. It’s the idea of transparency, of plant elements integrated into the common areas, of partially green and treed roofs, but also in the recycled sage-colored aluminum, that the architecture manifests its identity
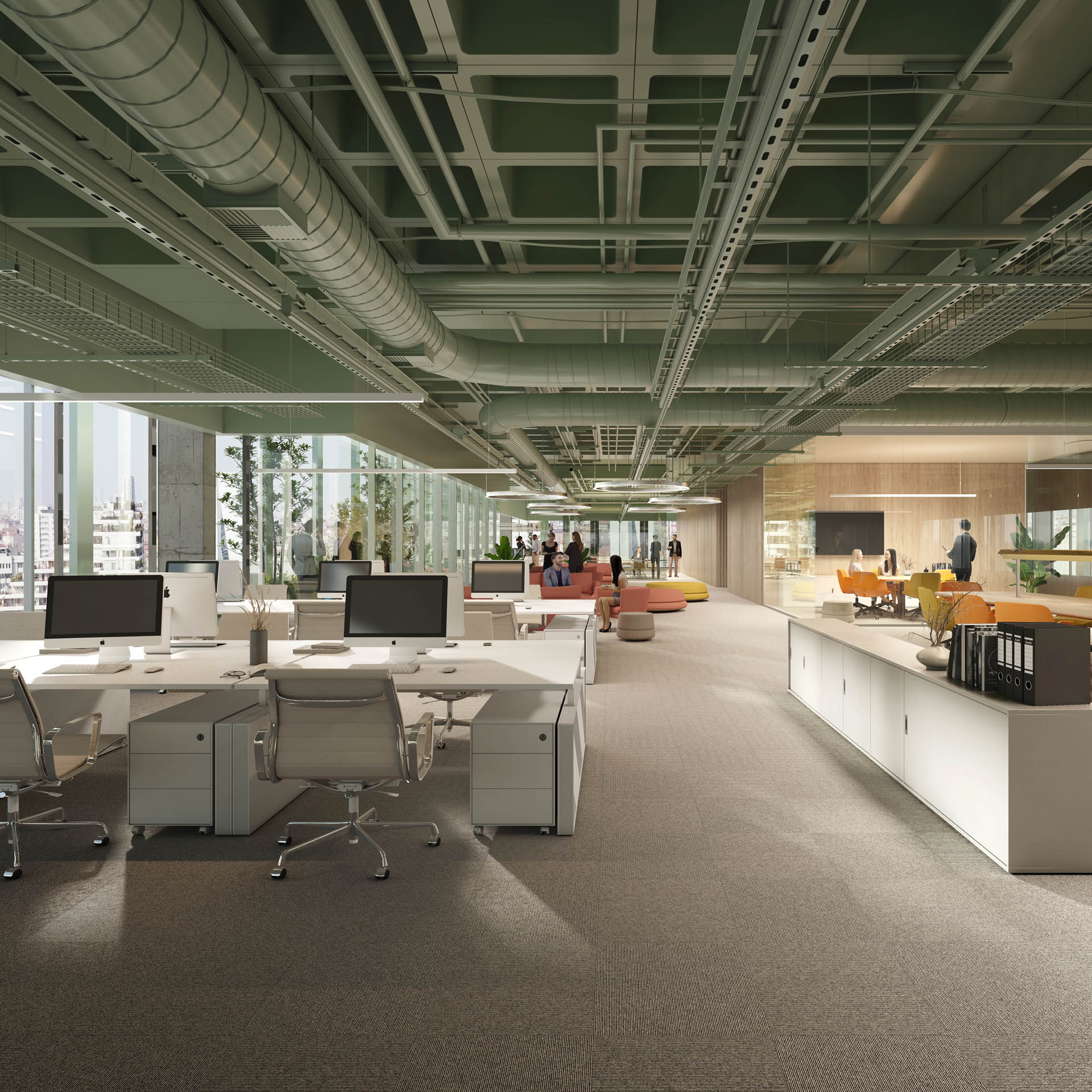
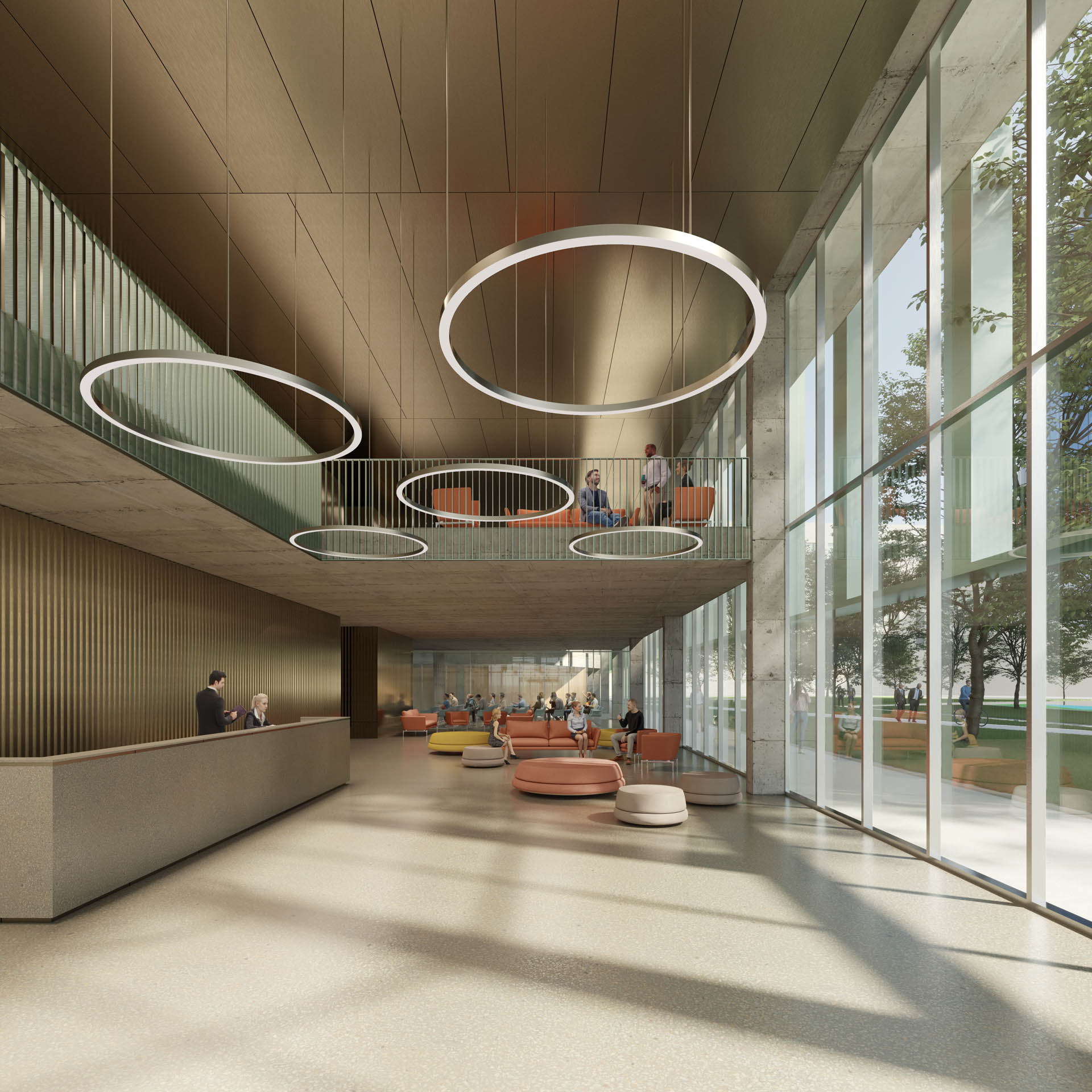
The façade is characterized by aluminum blades, 60 cm deep at the base and 30 cm deep at the top, filtering direct solar radiation
Category: Office

