
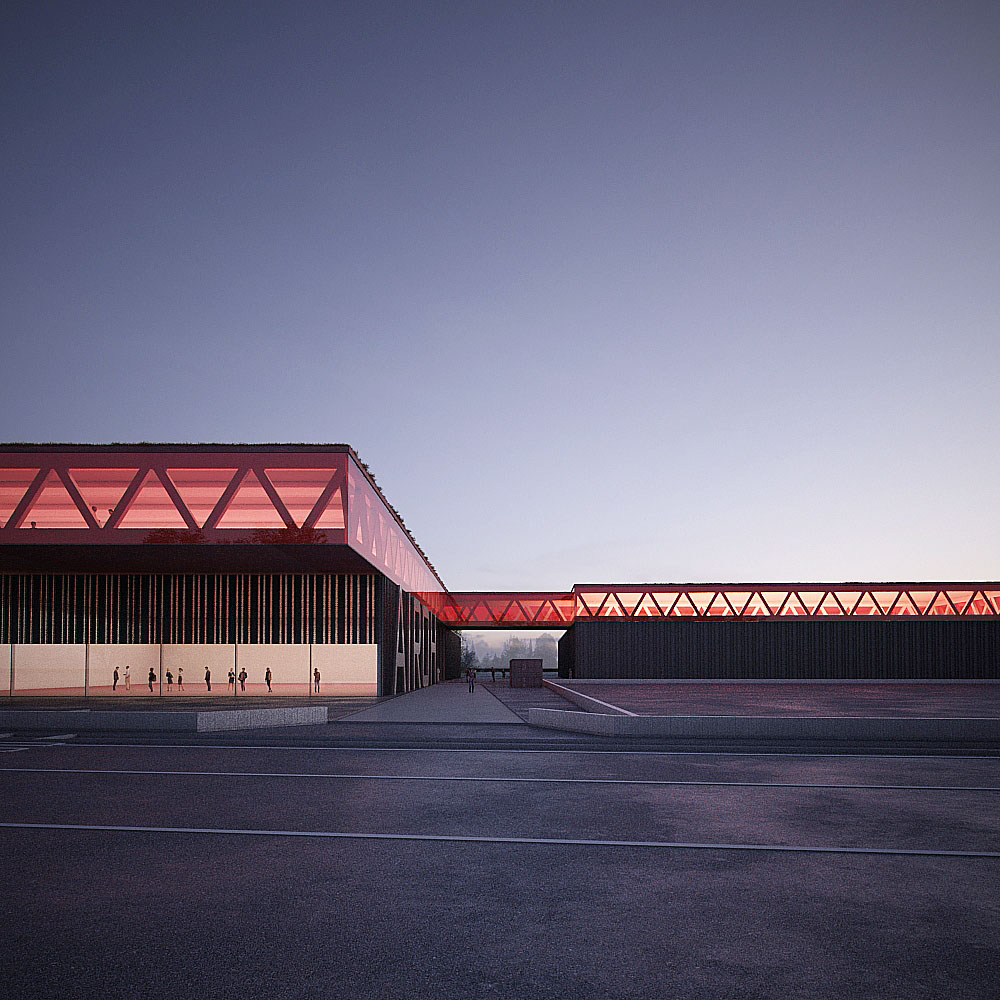
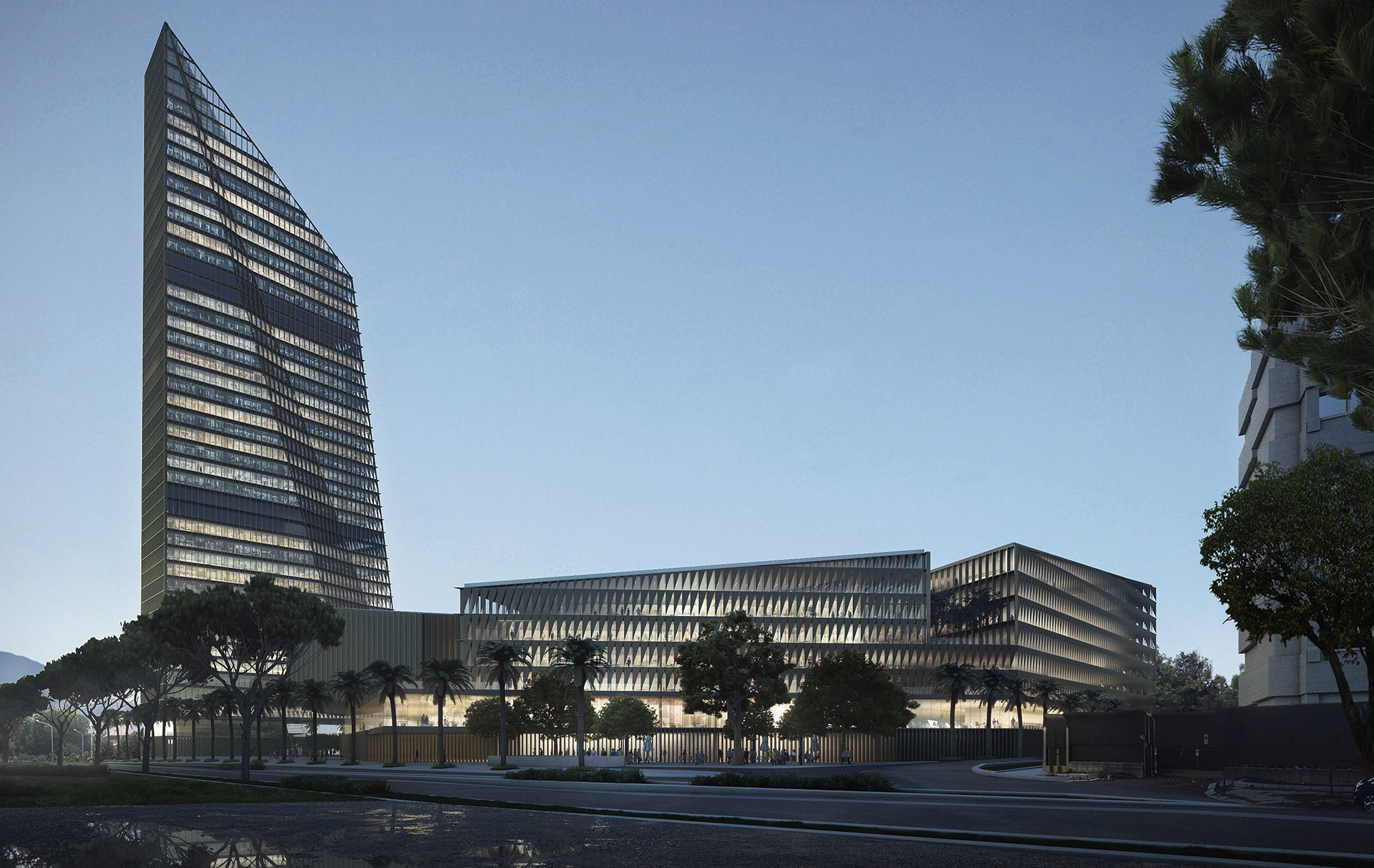
For several years, the need to create a new Regional Administrative Center, to consolidate the administrative offices of the Sicilian Region in one location, has become urgent. Transforming the context through a proposal that makes this fragmented and unrelated part of the city coherent with the infrastructure. In this peripheral context, the extraordinary landscape of the northern area of Palermo still stands out: among cultivated areas, green parks, and the peaks of Mount Ercla and Capo Gallo, two windows open onto the Mediterranean, corresponding to the beaches of Mondello and the area of Sferrocavallo. From this dual scale of relationships, the condition of peripherality is reversed into centrality through the construction of an "osmotic enclosure", namely a spiral system that defines a space with clear identity, with a new square at its center designed as a shared space serving the offices.
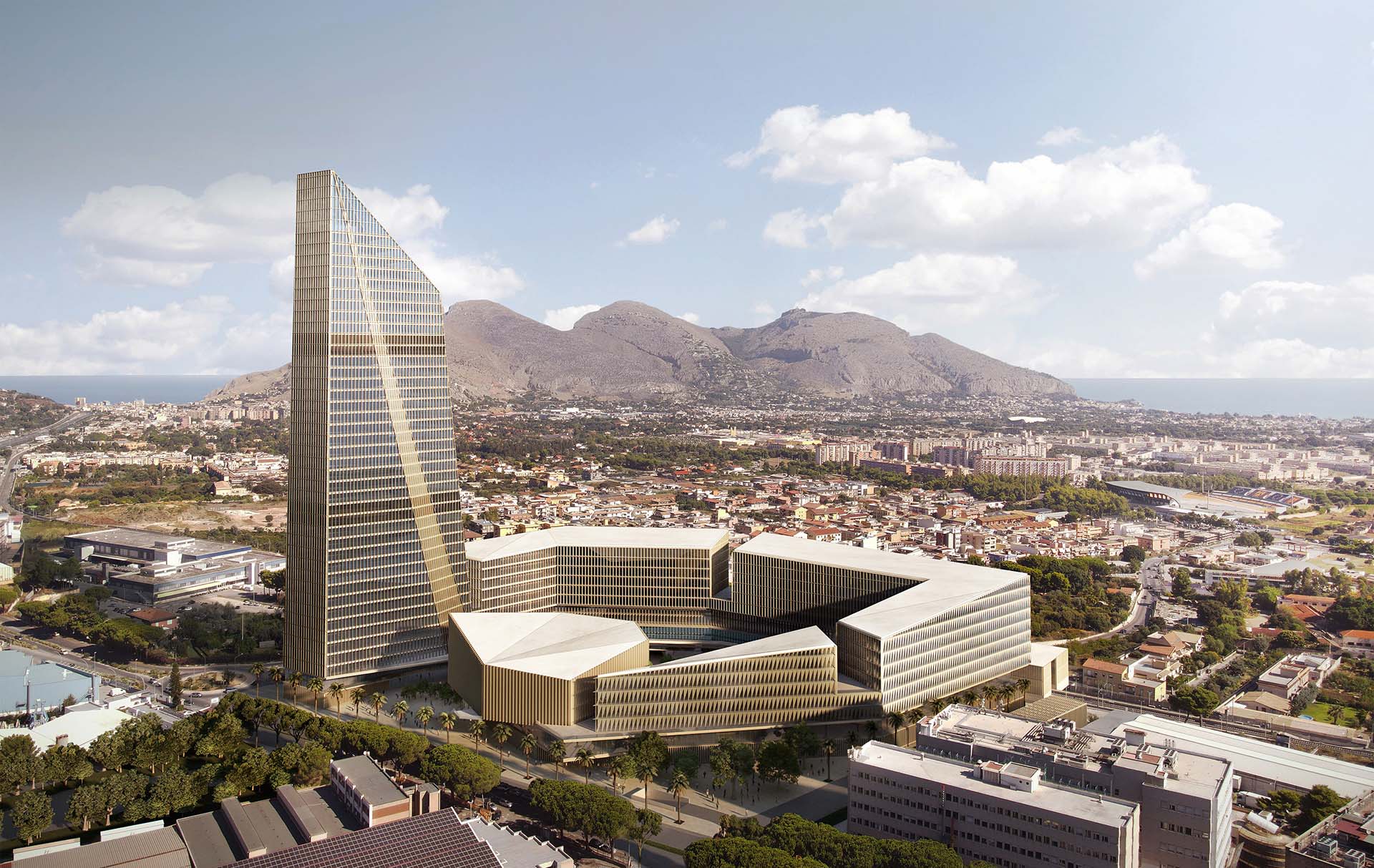
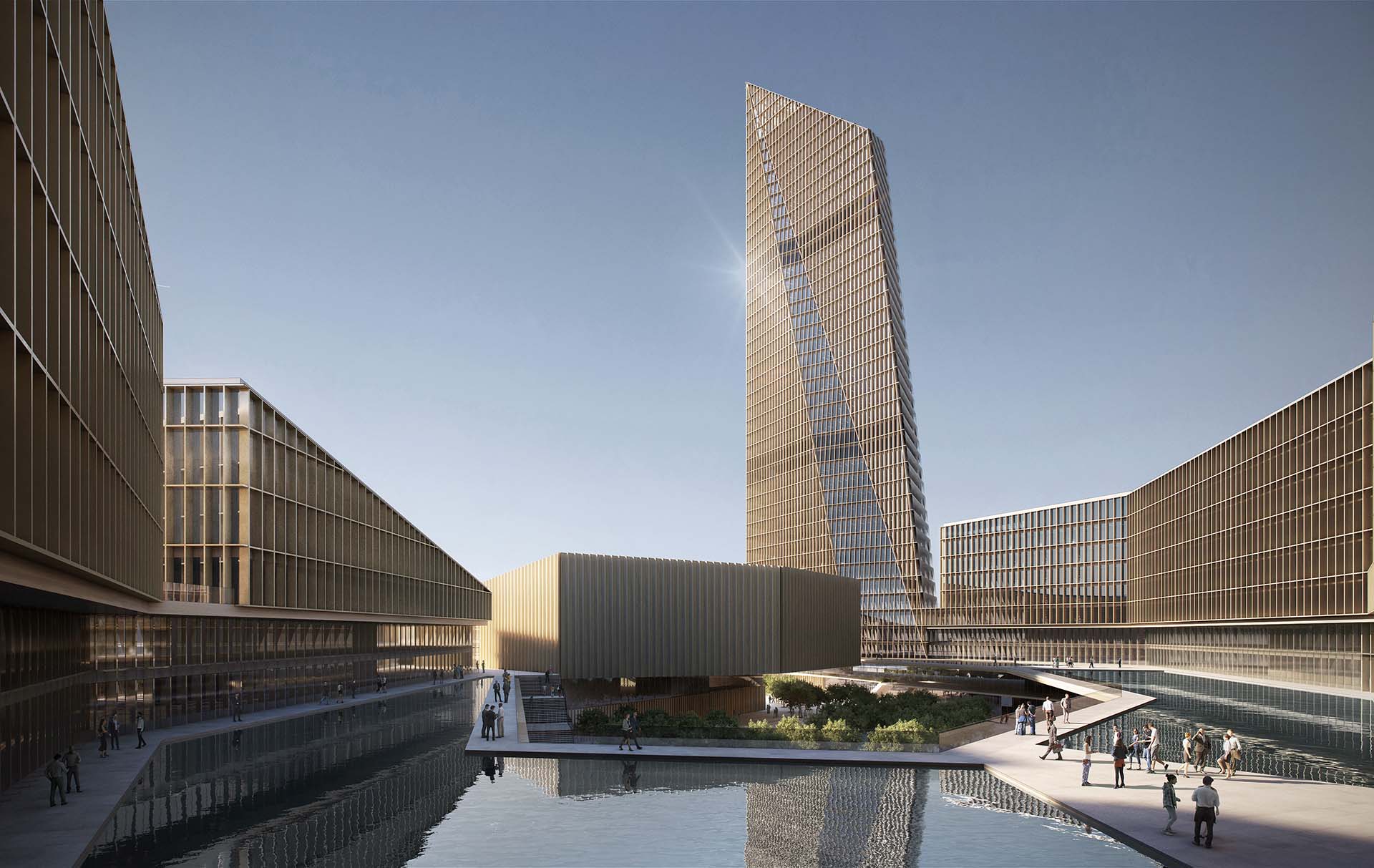
The architecture is conceived as a sort of contemporary “Palazzo dei Normanni,” through which the characteristics of peripherality are reversed, also enhancing the surrounding open spaces in general.
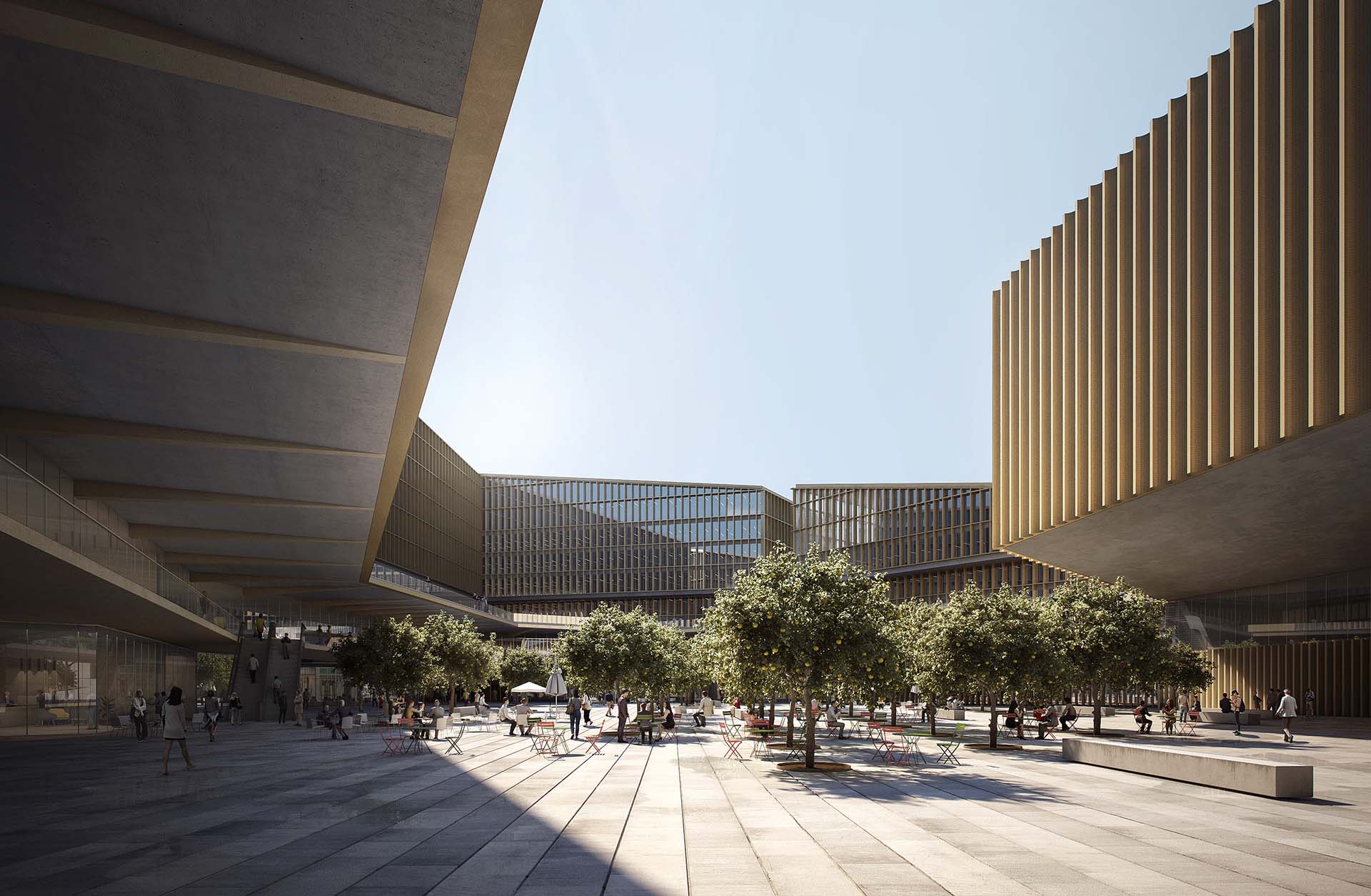
In addition to the local scale, the project operates at the scale of the overall landscape, through the 42-story tower that grazes the horizon.
Category: Office

