

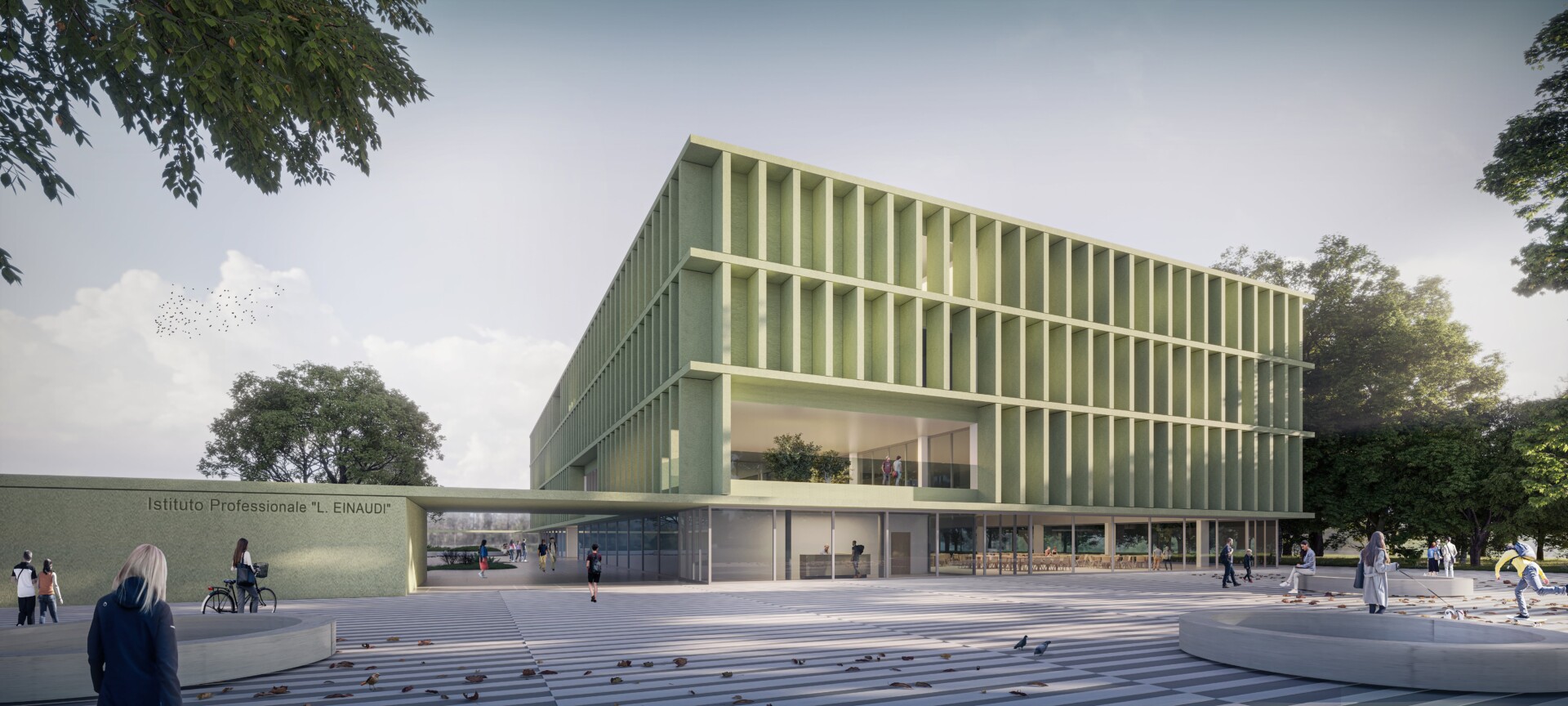
Second Prize
The founding principle of the project is the open space, conceived as a square that, starting from the city, continues inside the building, becoming an agora available to students, teachers, parents, and citizens. The internal agora is characterized by a tribune that connects the two levels of the school with the common spaces on the ground floor and the classrooms on the first floor. At different levels, there are courtyards and loggias that create a relationship with the exterior and allow for forms of "open-air" teaching. The project includes classrooms that can be combined with each other and are fully glazed towards the outside, protected by a system of prefabricated colored concrete sunscreens. This solution characterizes the building on the upper floors as a vibrant "solid," while on the ground level, it is glazed, opening towards the square. The architecture therefore presents itself with an idea of contemporary classicism.
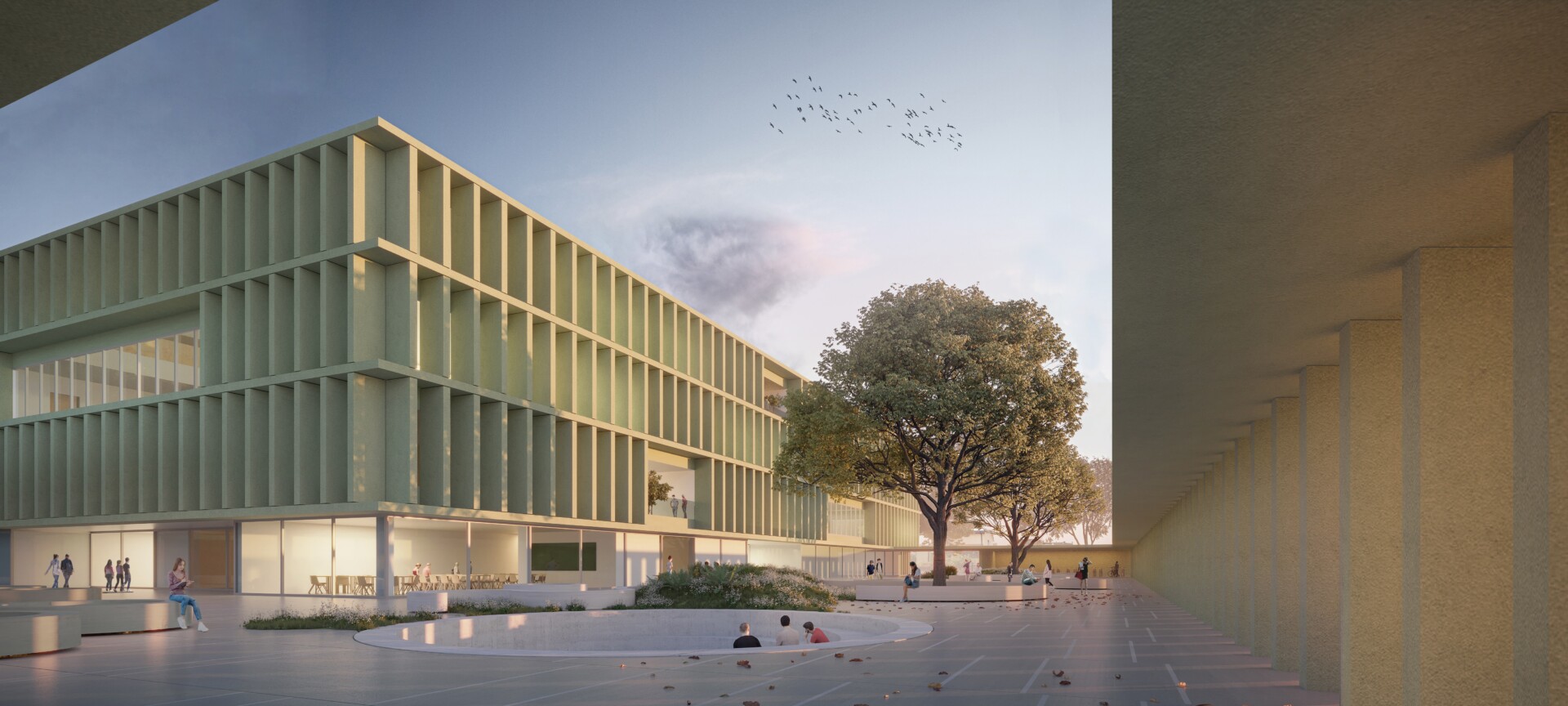
The visual and physical continuity, the fluidity of relationships, allows for overcoming a rigid division of spaces that are integrated with each other and flexible for various uses
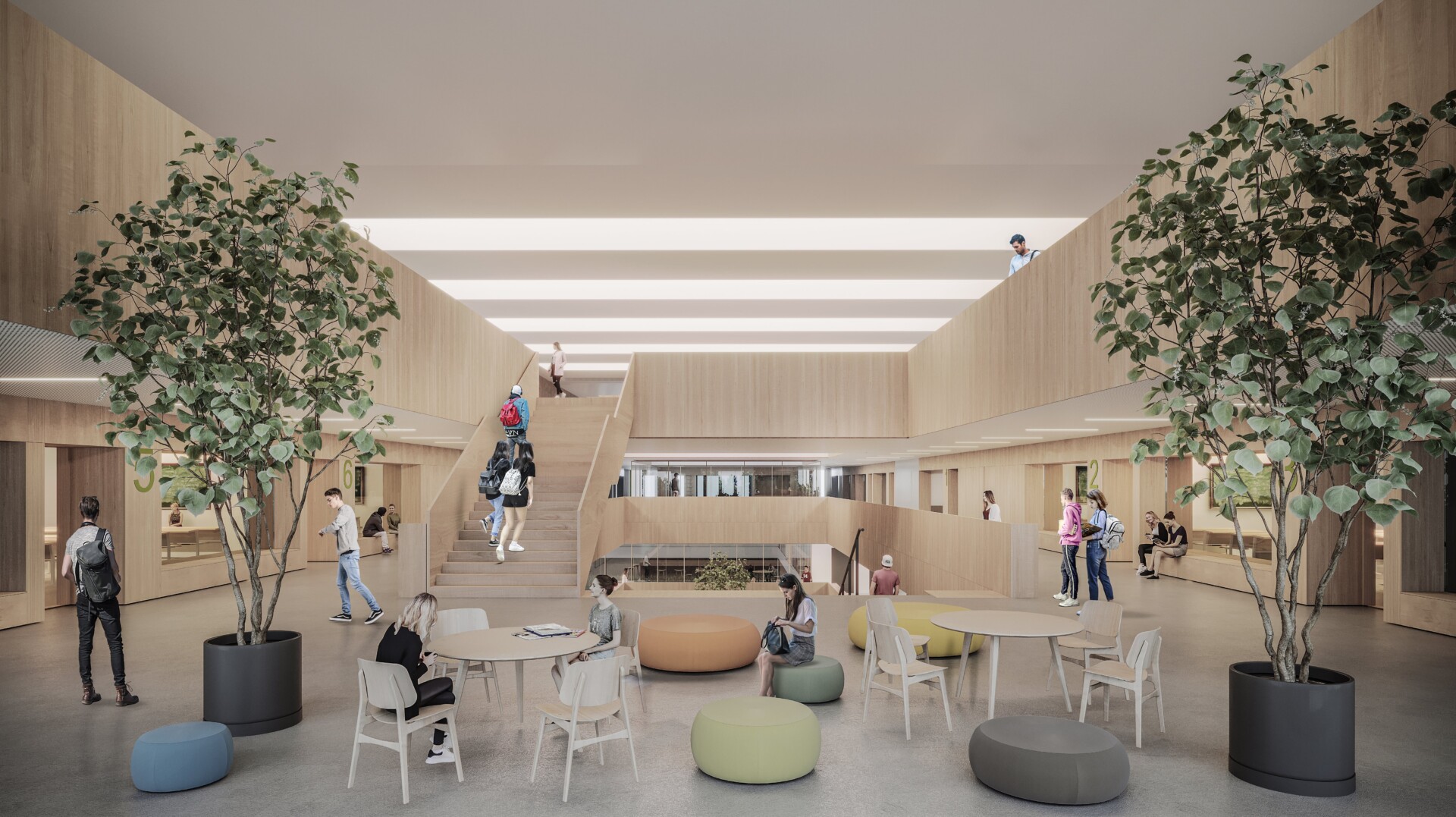
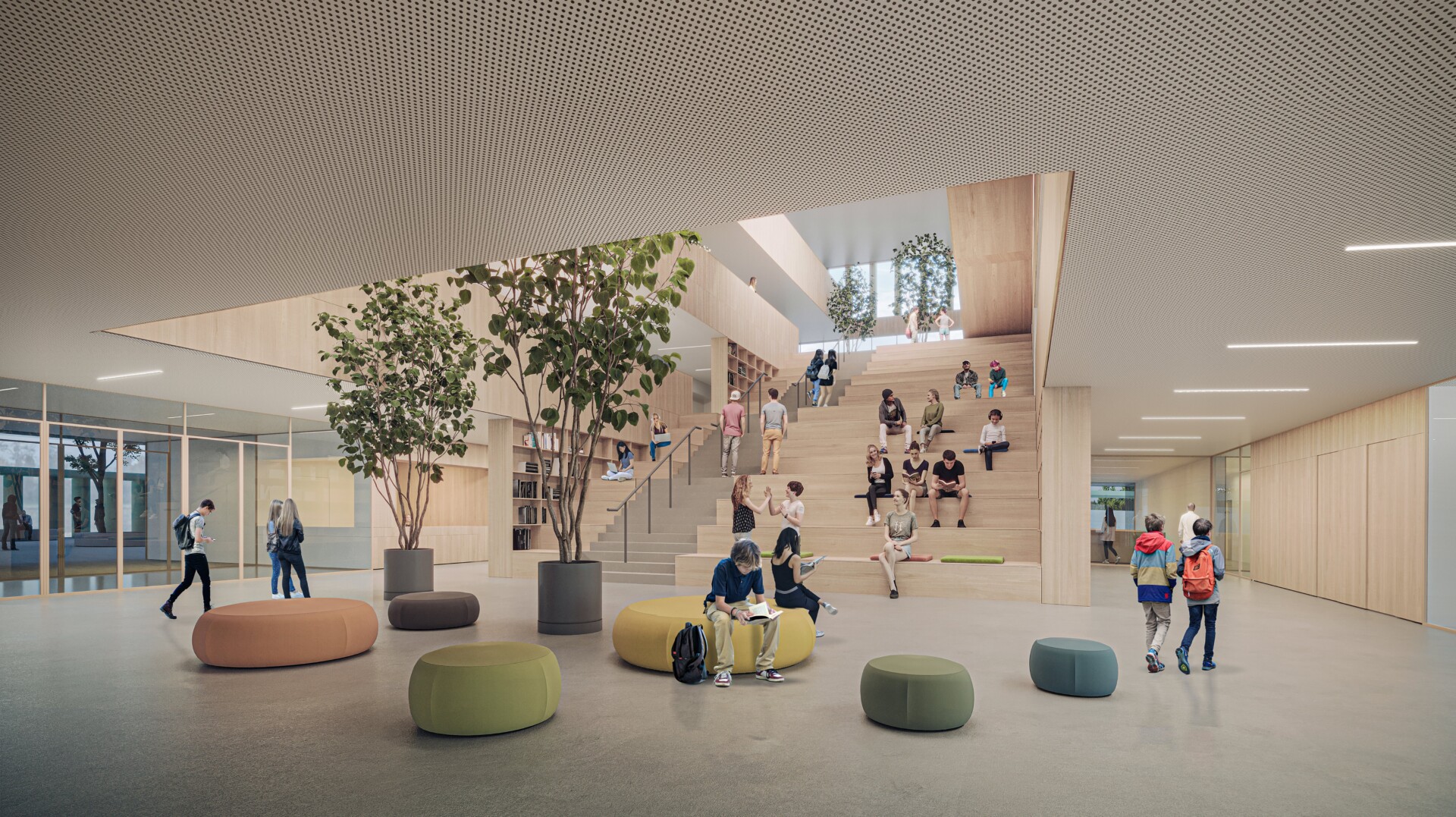
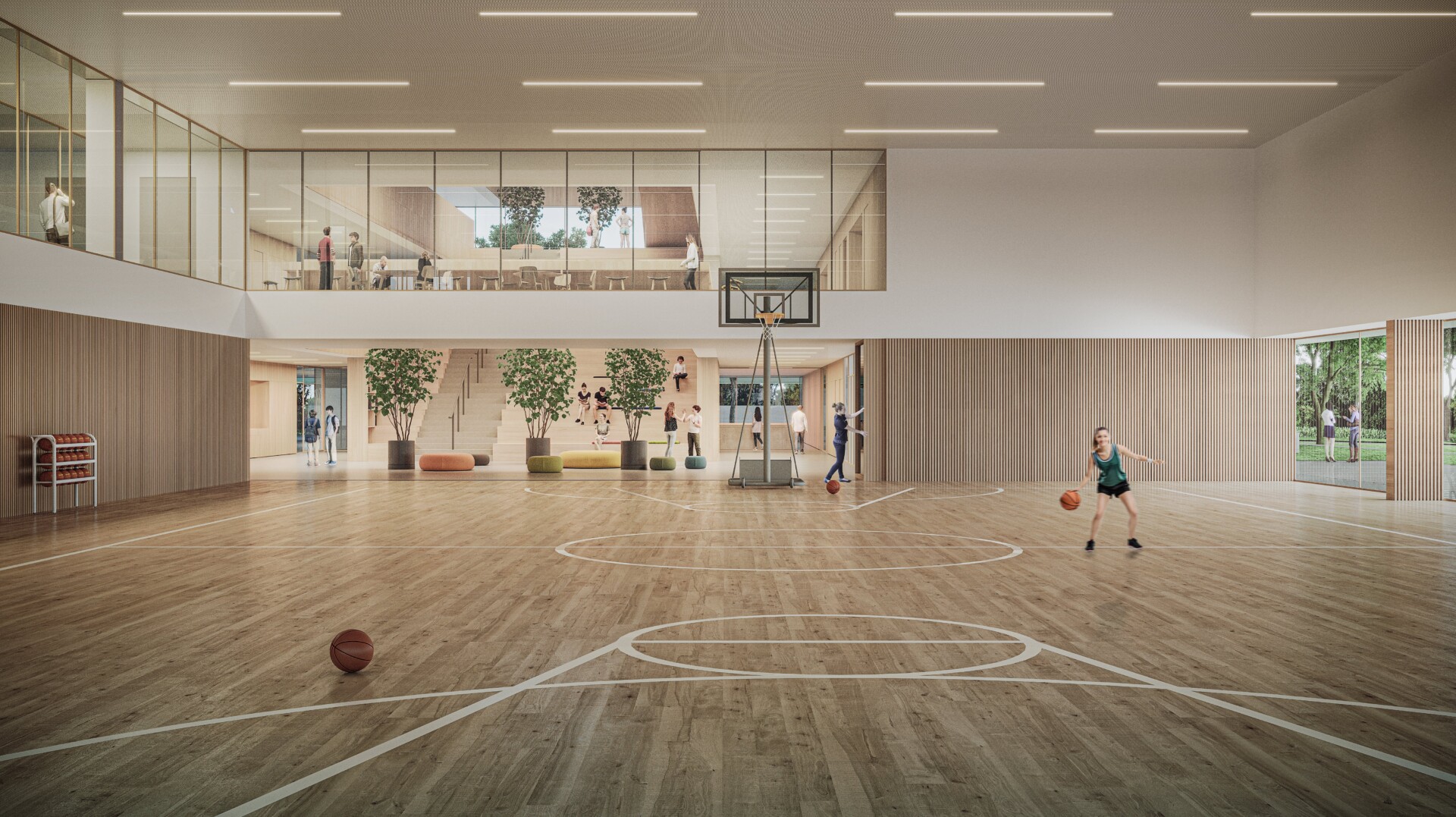
The educational institution as a “civic space” recognized by the community, as a central place of collective belonging
Category: Education

