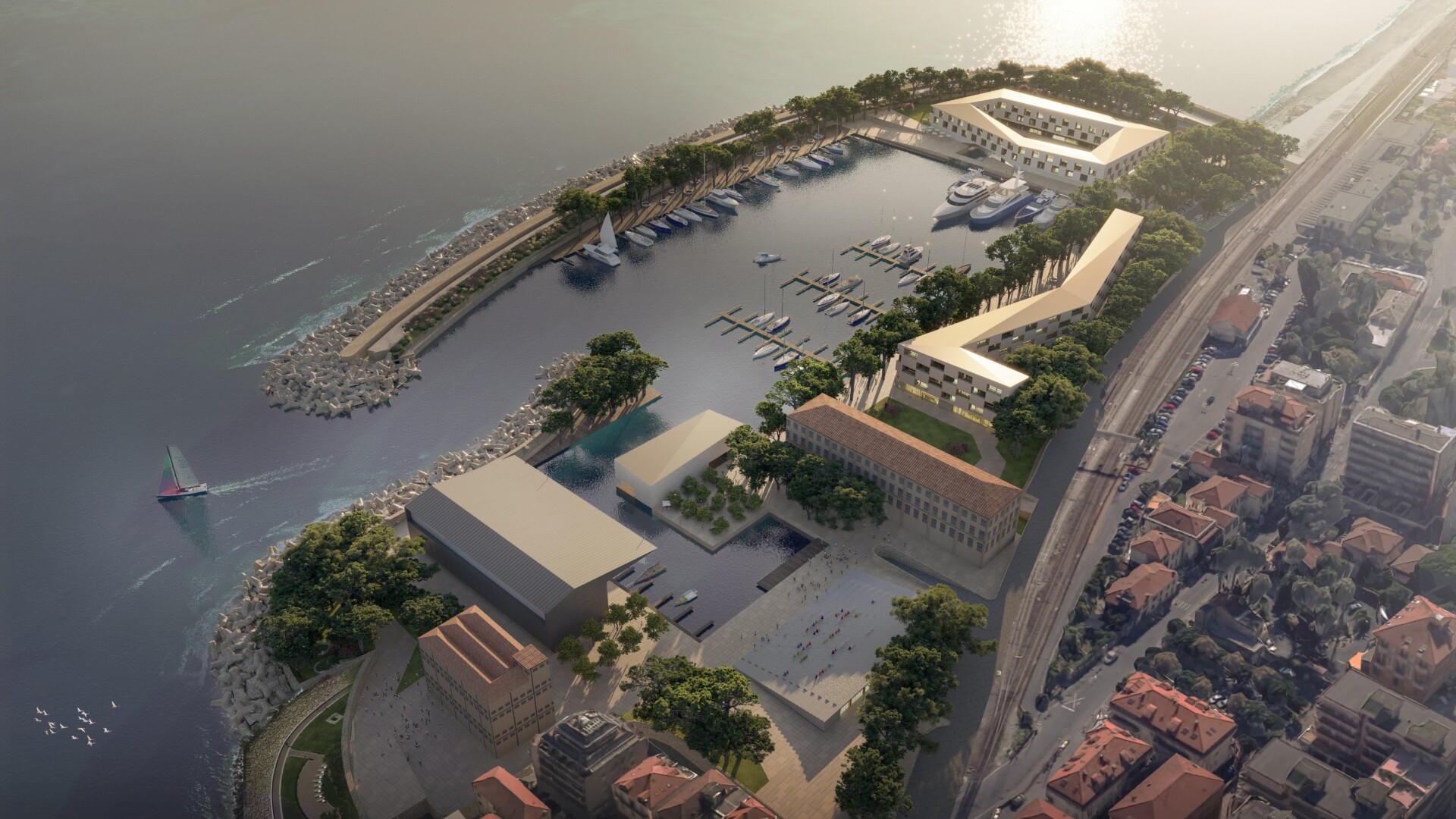


Third Prize
The school is first and foremost a space for socialization. The idea structuring the space is to create a double square, one external at the entrance, a protected enclosure measured by a large beam that virtually delineates it, and one internal, definable as the "children's agora." These two spaces establish a substantial continuity between the interior and exterior, but also with the first floor. It is a fluid continuity that allows for the use of outdoor space for events and lessons. Inside, the double-height space that characterizes the school as a covered square also becomes a library with a wooden grandstand where one can sit, read, hold small performances, meetings, or shared teaching activities. On the ground floor, there are common functions, while on the first level, there are classrooms that can be combined and are illuminated not only by large windows but also by continuous skylights with controlled lighting.

The building, arranged over two floors, proposes an architecture that can be emblematic, a discreet landmark in the peri-urban context


Interior and exterior achieve a substantial educational unity
Category: Public

