Office and Services Building for ASM
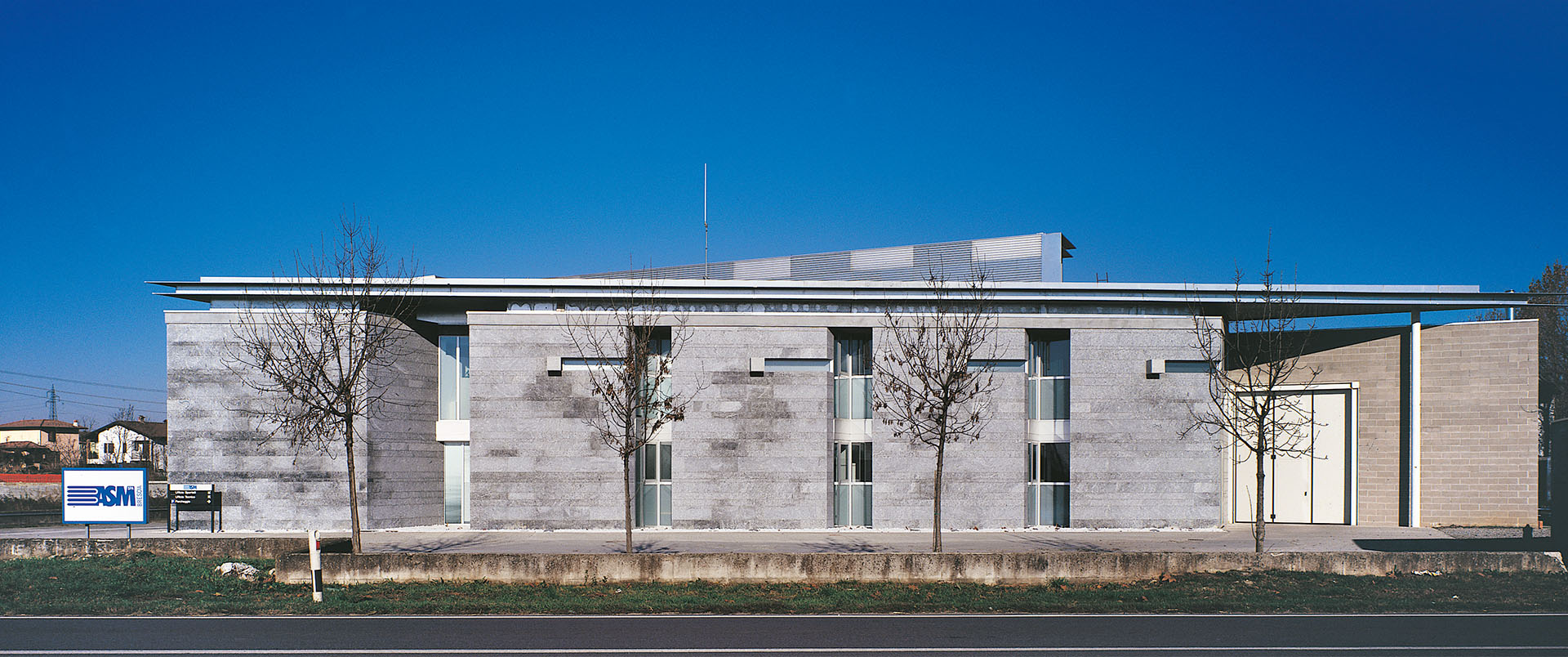
Office and Services Building for ASM
Situated near the highway exit, the office building presents itself as a sequence of Serizzo stone partitions, spaced apart and connected by deep fissures. The rhythm of these partitions engages with the "motion space," defined by the flow of passing cars. A large roof made of galvanized steel stands out from the partitions, emphasizing the constructive role of each part. The sequence of walls opens up with a deep corner loggia that leads to a double-height space, illuminated from above and intended for users.
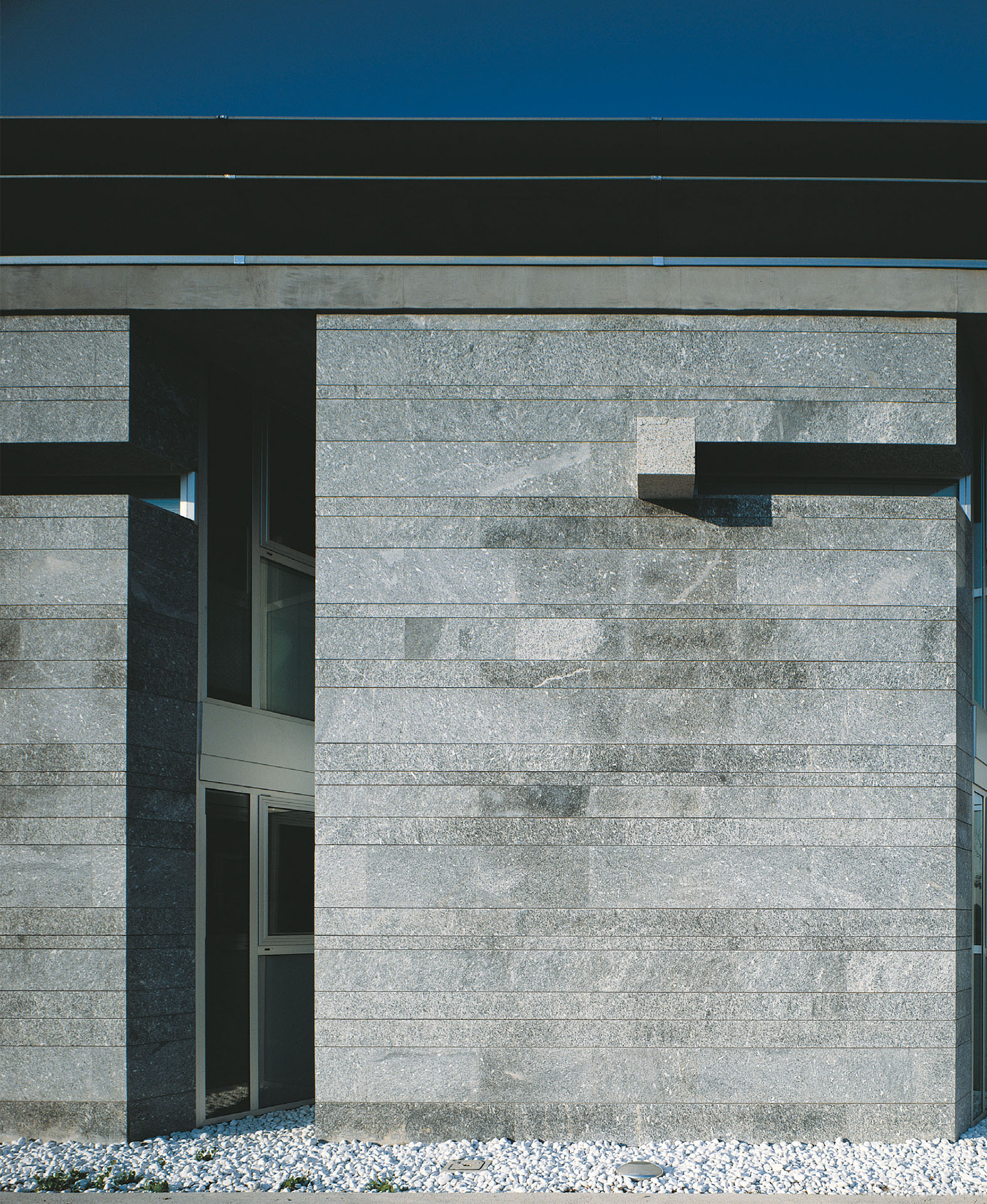
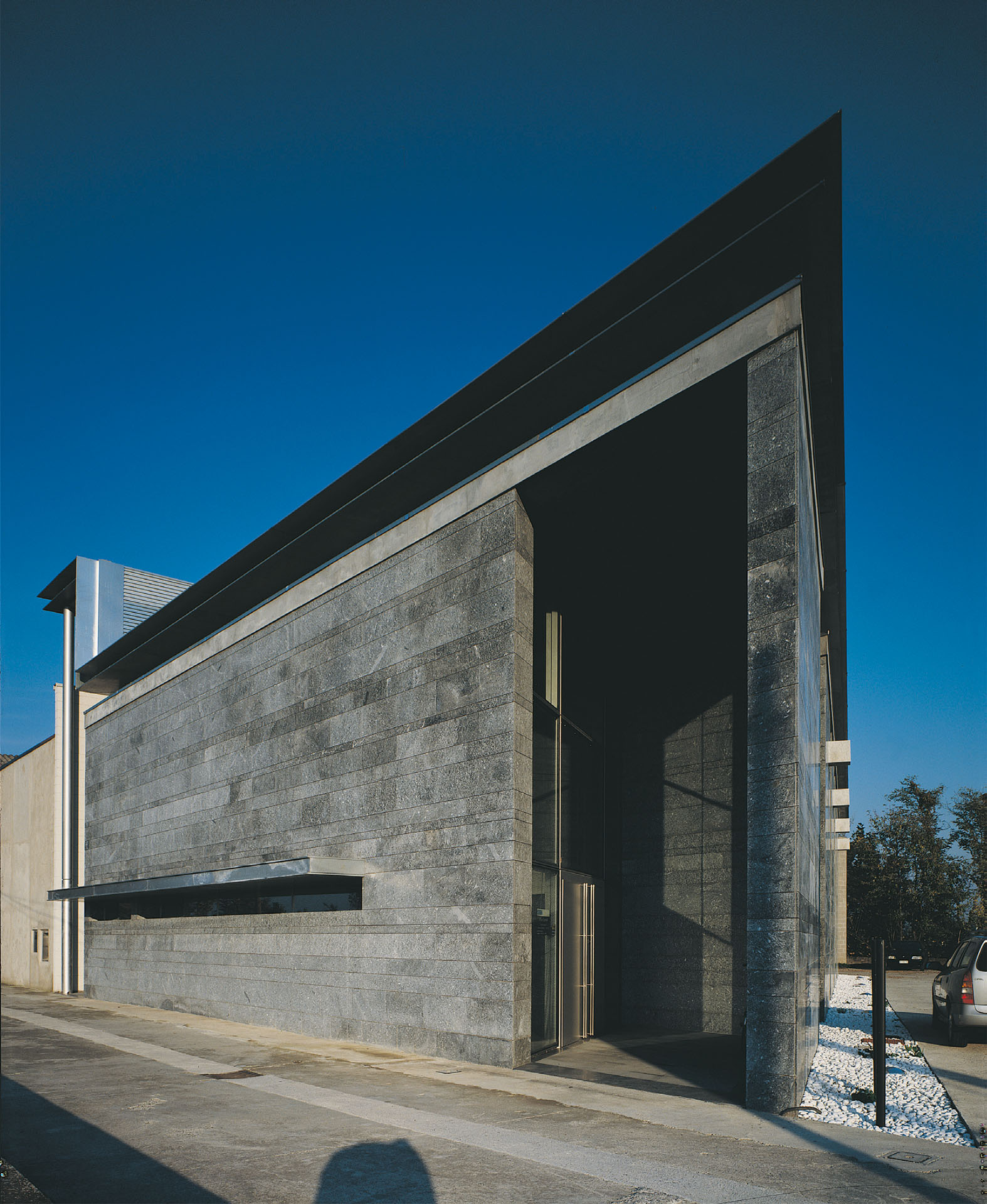
A sequence of spaced-apart partitions connected by deep fissures
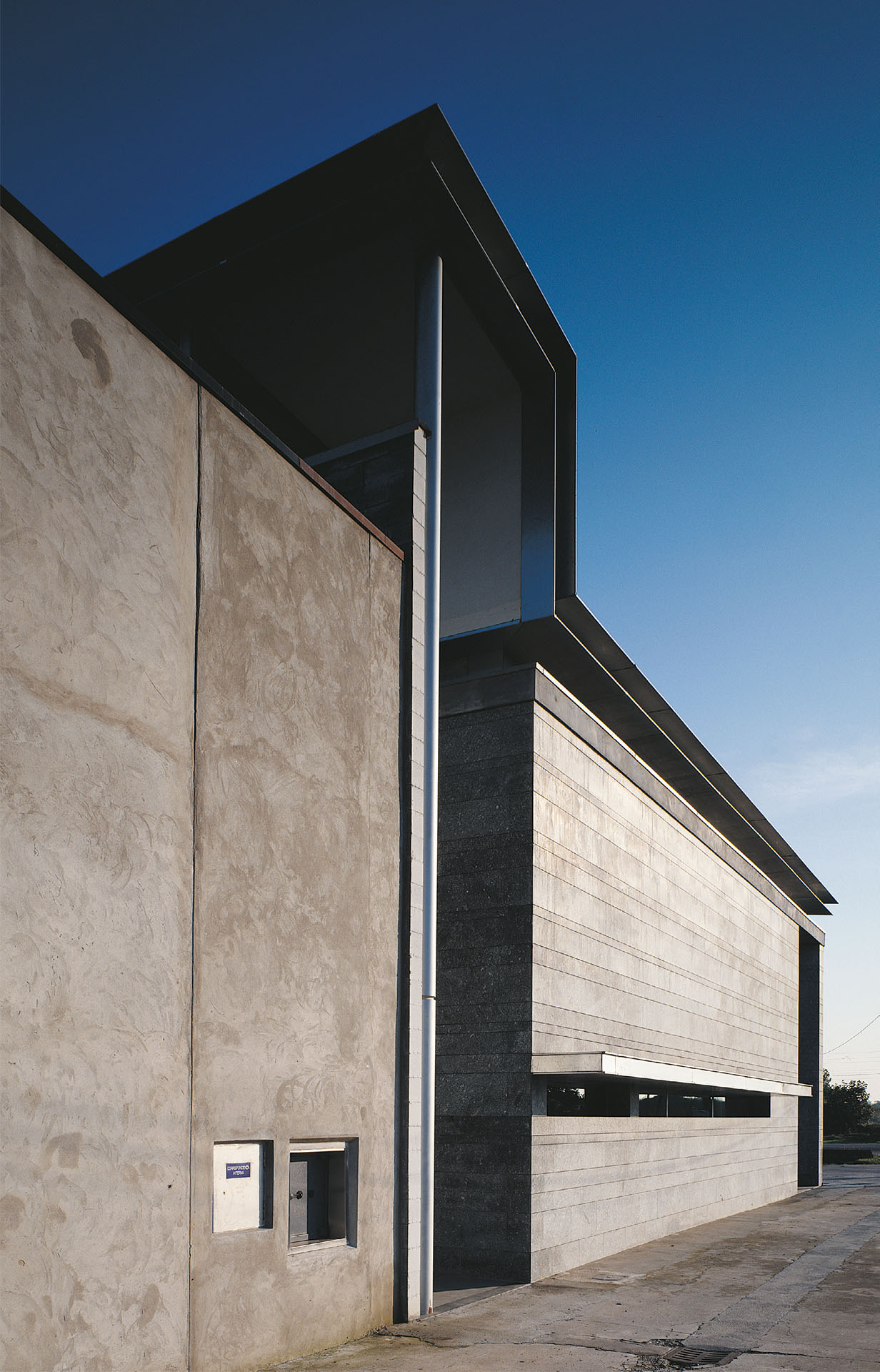
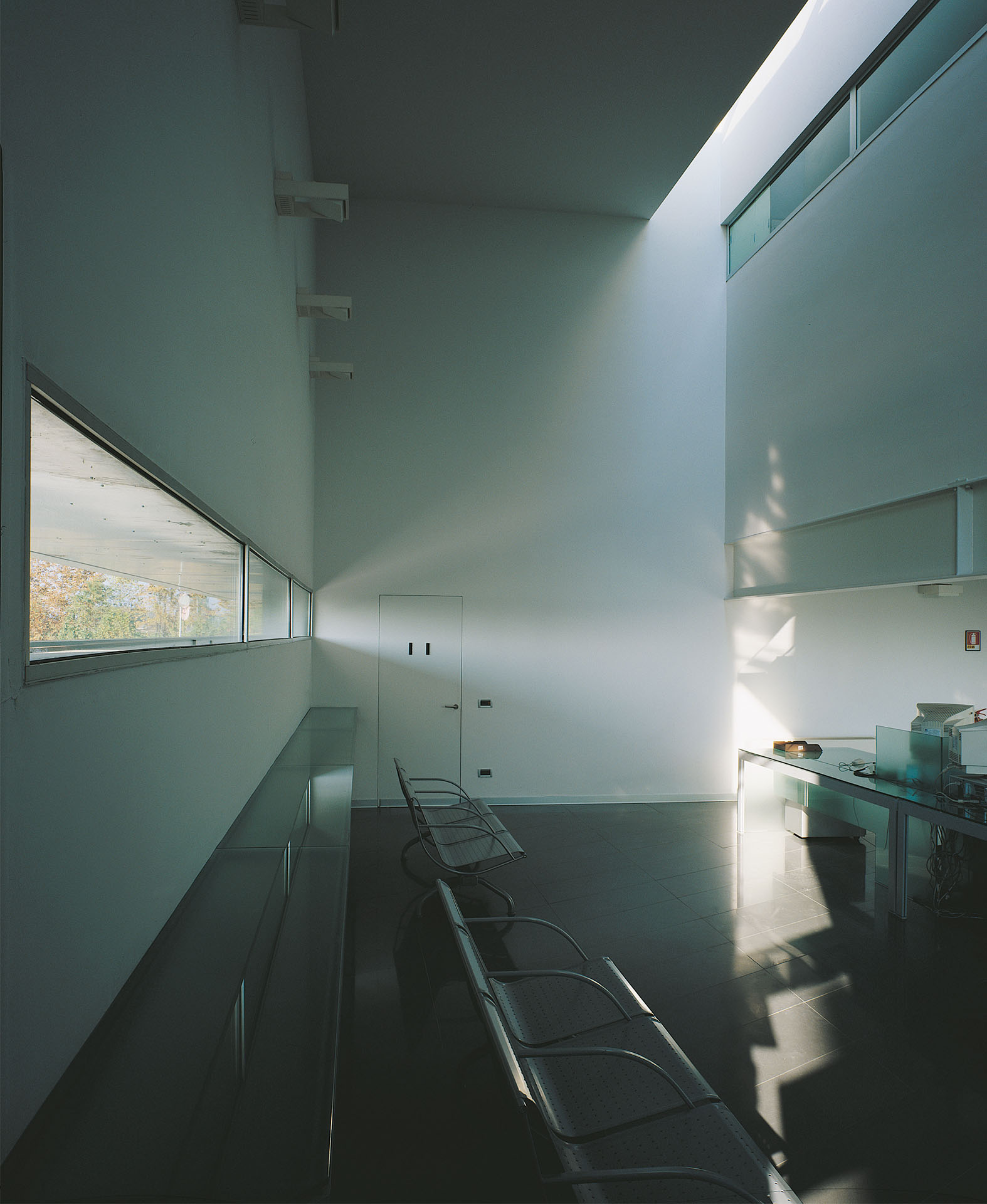
An intelligent use of section and compositional techniques that reject the use of a frame to explore the possibilities of orthogonal wrapping of the walls