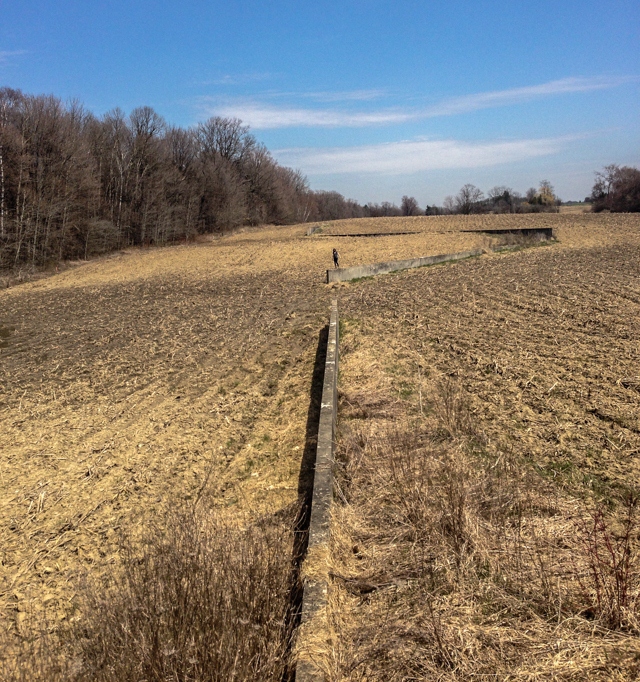The Claw House
Single-family dwellings with green spaces.
The project location is a hill facing the Adamello mountain range, on Lake Iseo, with a view opening onto the Torbiere del Sebino Nature Reserve. The layout of the house is based on two founding elements: its relationship with the ground and its relationship with the landscape. Behind this layout is the will to create an exemplary architectural structure in relation to the location: an architectural construction that appears to have always existed while simultaneously expressing an idea of contemporary domesticity. The house has an irregular C-shaped layout which captures the relationships with the various geographical horizons that surround it. It selects both the view from the rooms of the living quarters facing the courtyard and the Adamello mountains, and the view from the rooms of the sleeping quarters, which are open thanks to continuous windows facing the lake. Thus, the house looks like a roof suspended between the earth and the sky.
LANDSCAPE AND ARCHITECTURE
In relation to the ground, the house is located on the highest level of the site. This solution makes it possible to obtain a house with very low volume by taking advantage of the difference in height at the entrance, where it is possible to obtain a space for the garage and a staircase connected to the above living area. The main entrance is made out of a slight excavation on the façade that covers it: on the left is the kitchen area, while the dining area and living room – which face west on the building’s internal courtyard – are on the right. The proposed entrance and outdoor flooring (both the staircase and the walkways) consist of a wooden floor suspended above ground level in order to make the external pathways totally permeable. The house is built by means of a prefab technological, experimental, sustainable and recyclable system called “Aria”.
GROUND FLOOR PLAN
The ground floor is made of wood and cement panels which are dry-coated and insulated externally by a synthetic paint called polyurea. External sun protection is ensured by a prefab black-painted wooden grid, with 5×3 cm elements, with a metal mesh in the rear part to avoid the intrusion of animals. The result is a sustainable passive house with a natural ventilation system that grants it class A3 of the Italian energy standard. The building’s system is managed by an innovative VMC solution with an integrated dual-flow heat pump with thermodynamic recovery, which guarantees heating, cooling, de-humidification and air exchange for efficient energy conservation. Photovoltaic and solar panels are located in the south-facing garden. External mechanized roller blinds protect all the large windows made of double-glazed aluminium frames.
