Studio Via Saleri
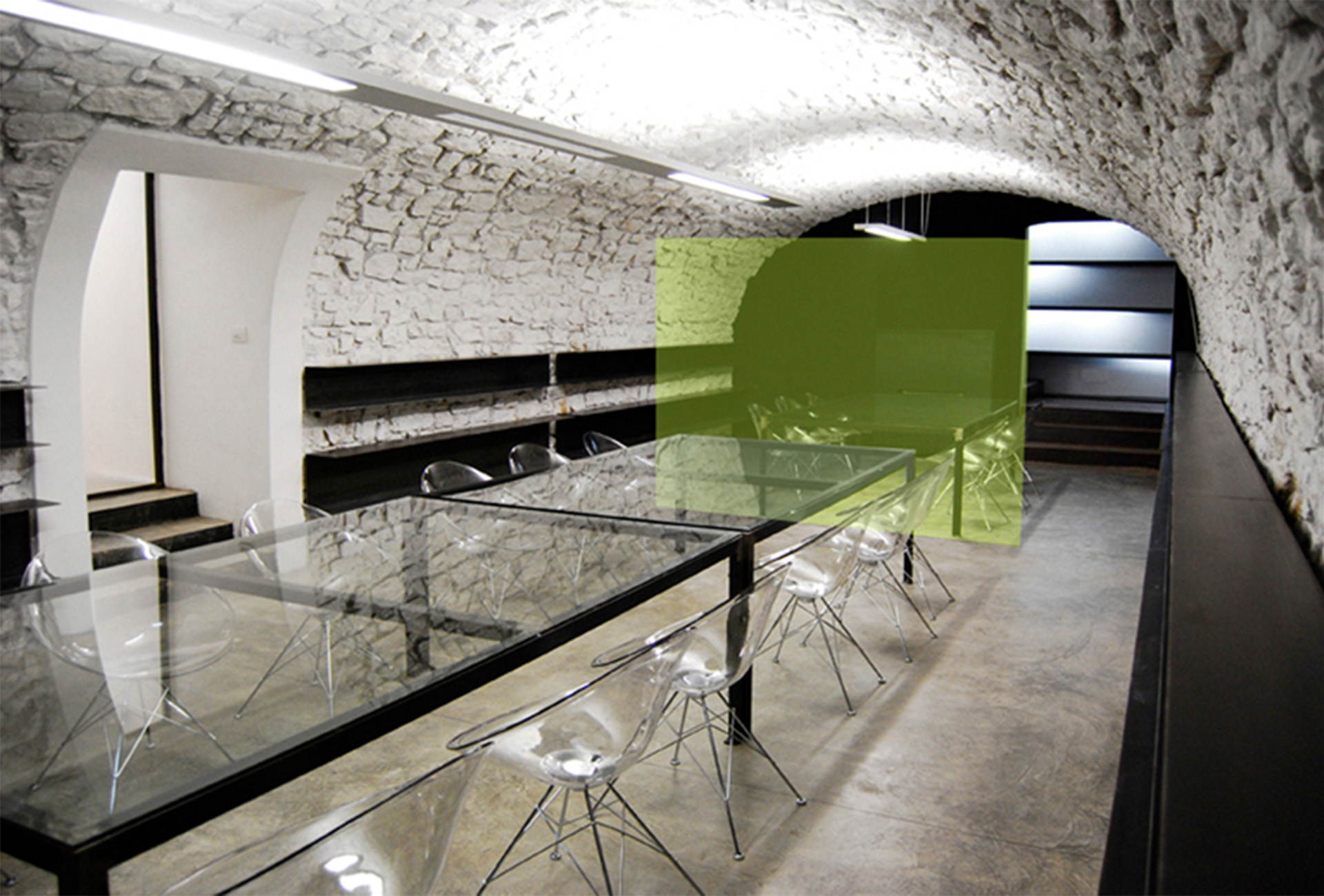
Studio Via Saleri
The project involves the intervention on a medieval building that combines vaulted spaces, severely degraded but of high quality, with rural spaces located in a currently urban context where ancient and contemporary buildings coexist. The intervention delicately cleans the stone facades of the existing structure on urban fronts, replacing the wooden floors of the upper floors and preserving the ancient clay tile roof. Within the courtyard, the deterioration of the wooden floors leads to a reinterpretation introducing metallic floors, corten profiles, and glass panels measuring the ancient Botticino marble arcades, which become spaces designated for professional studios. Three apartments with access from the courtyard are located on the first and second floors. Inside, the space features a wax-treated concrete floor, white plaster for the vaults, and suspended indirect lighting.
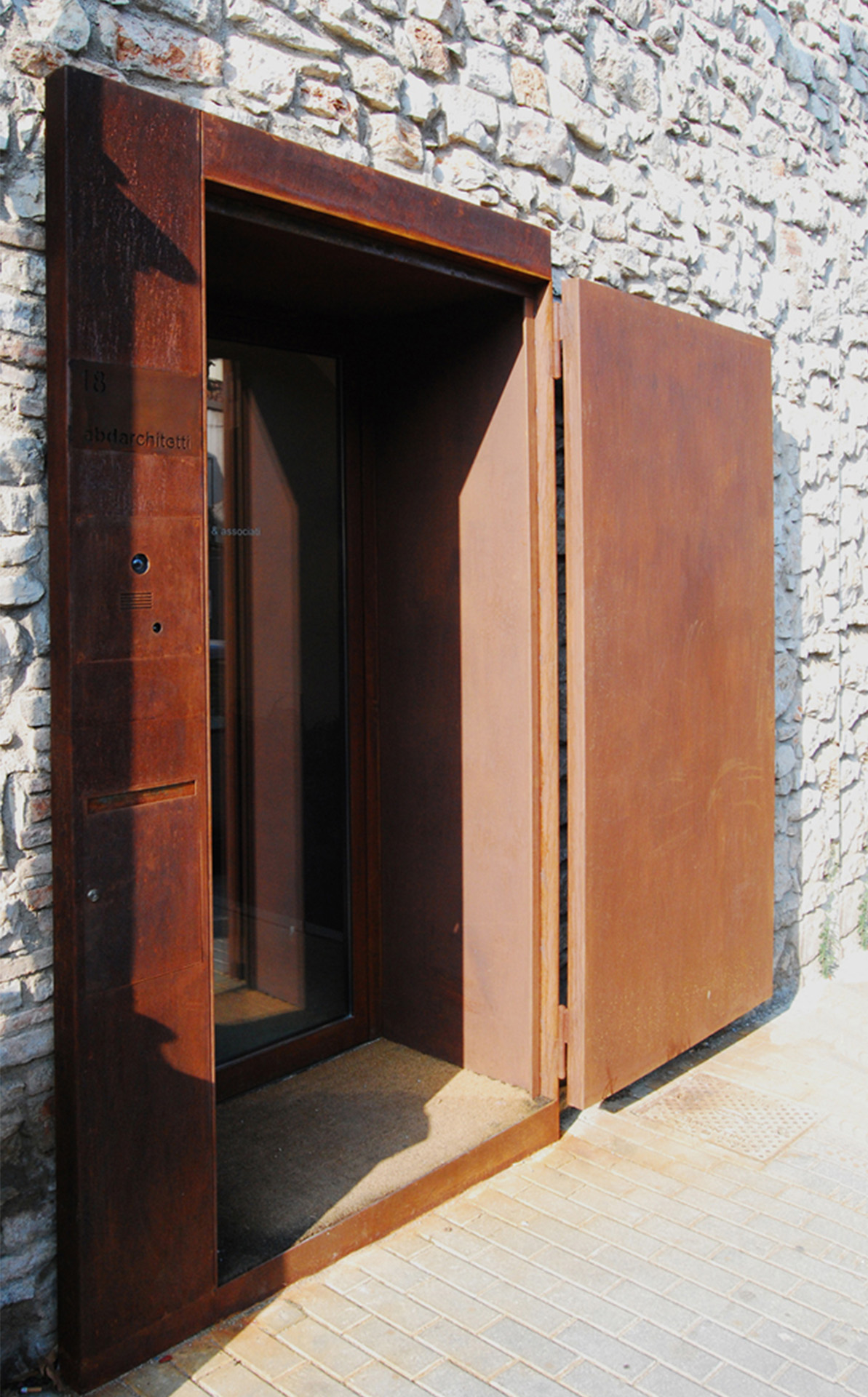
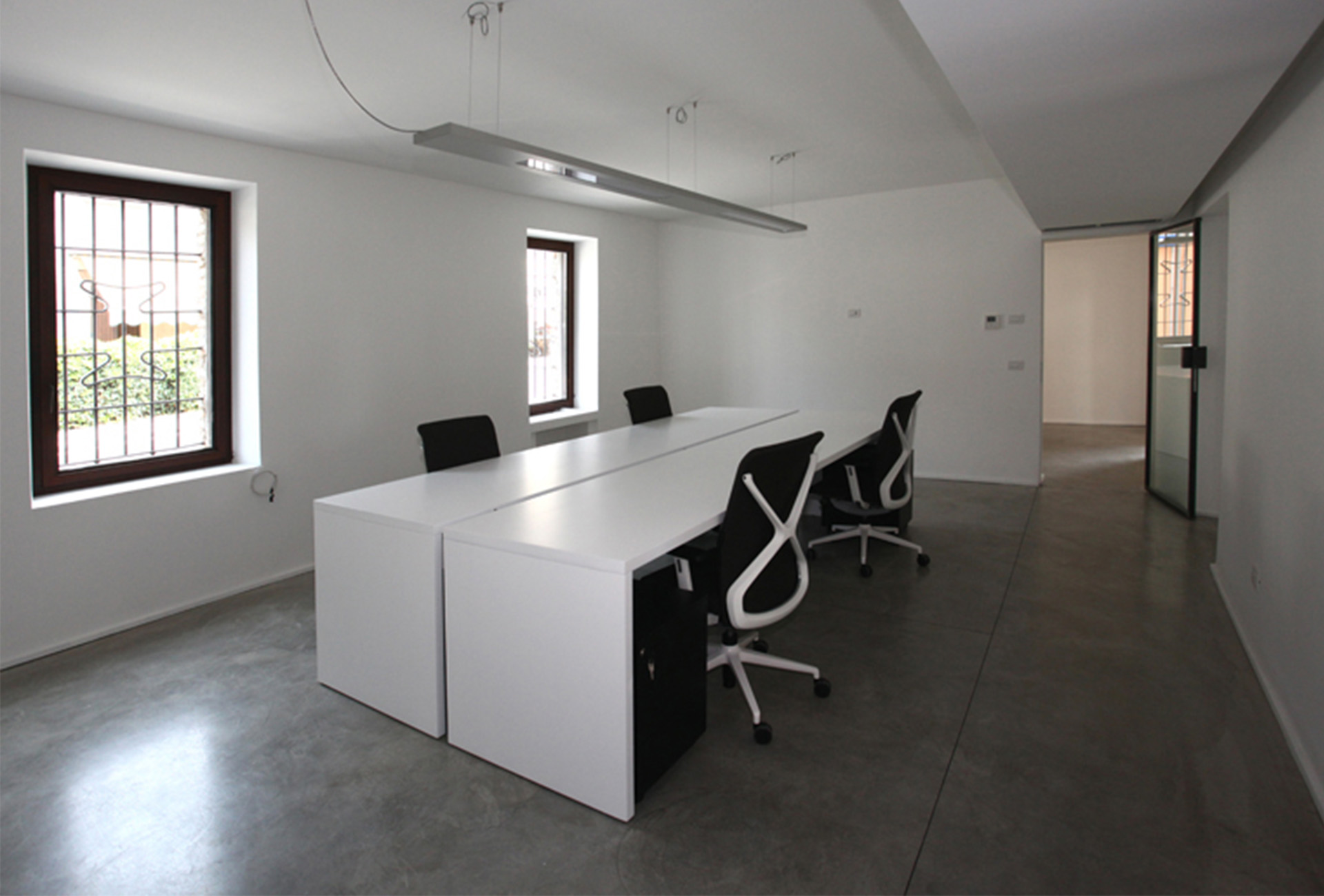
The intervention delicately cleans the stone facades of the existing structure on urban fronts
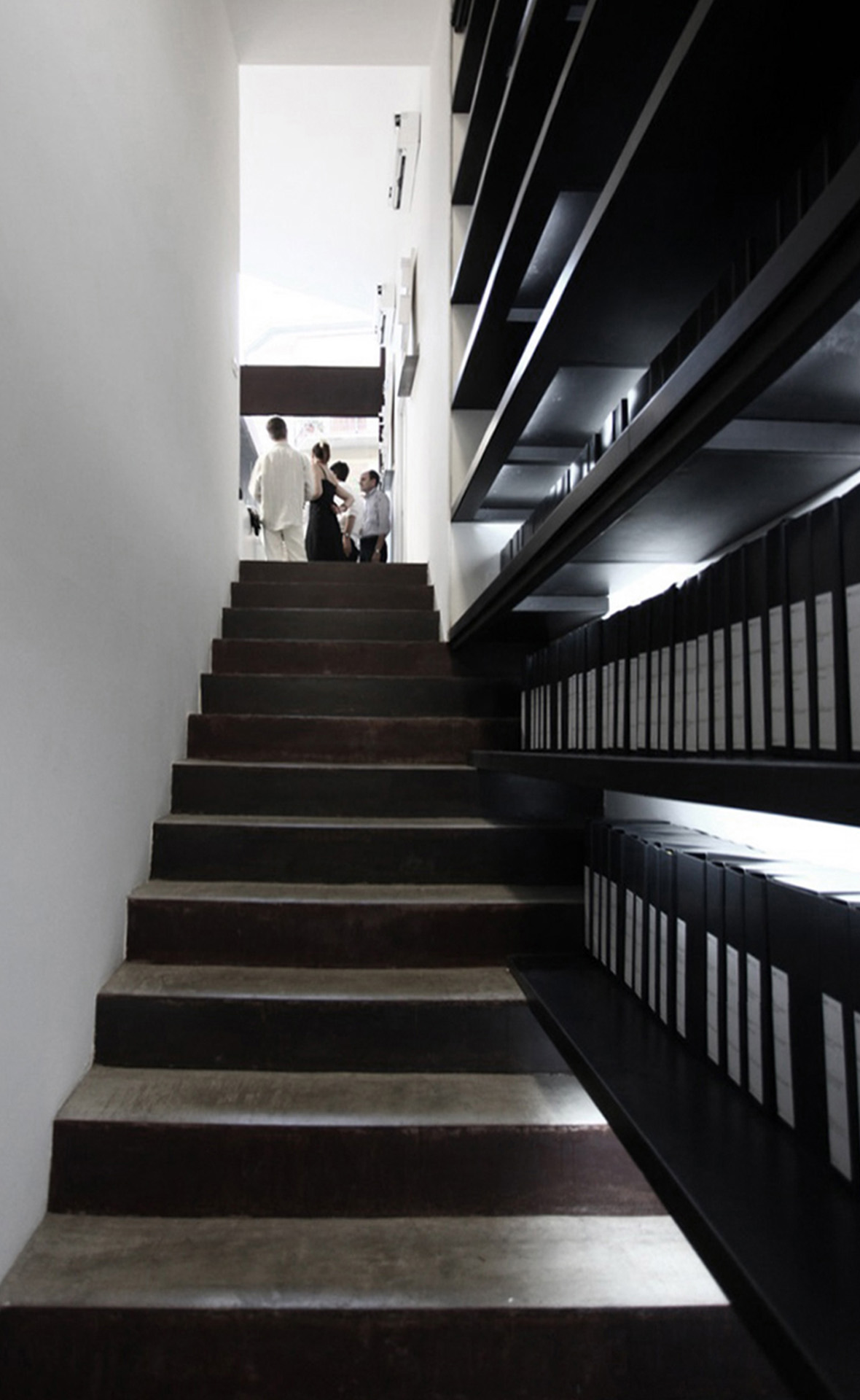
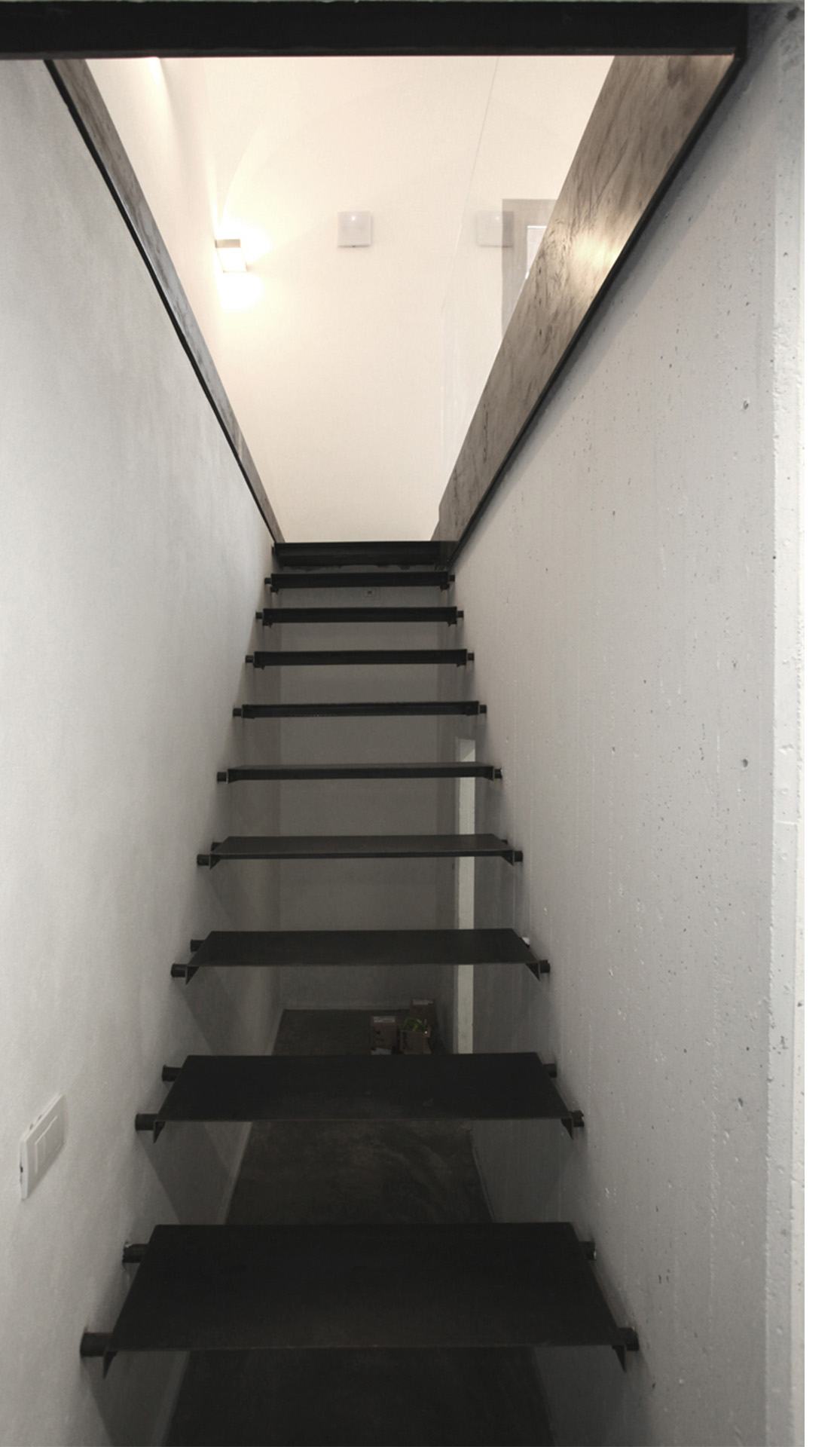
It creates a suspended atmosphere of contemporaneity, enhancing the ancient structure and preserving the character of a historic building