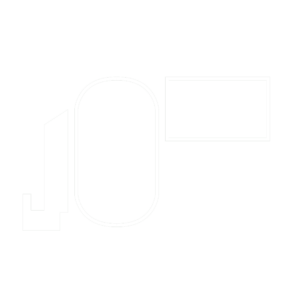
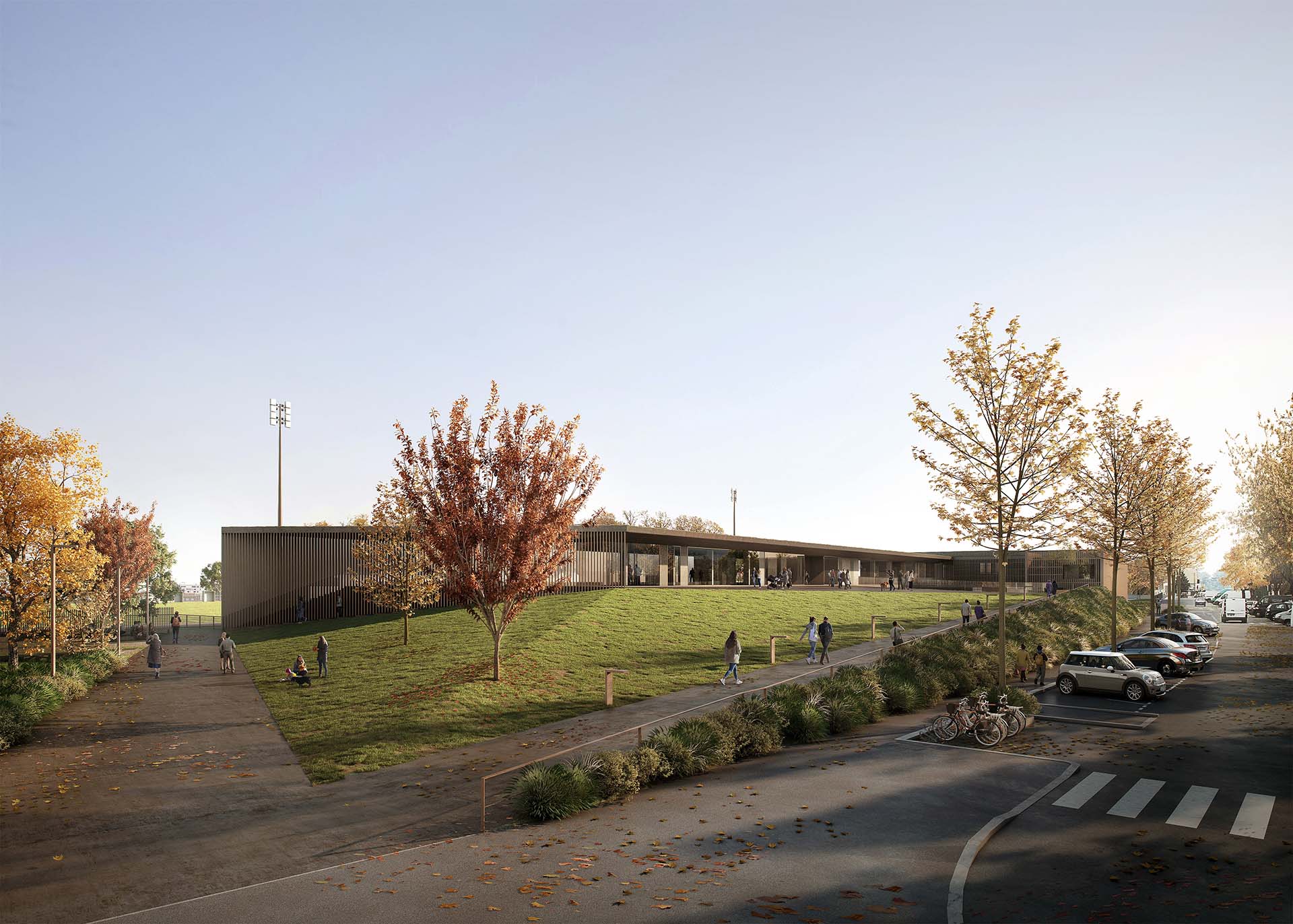
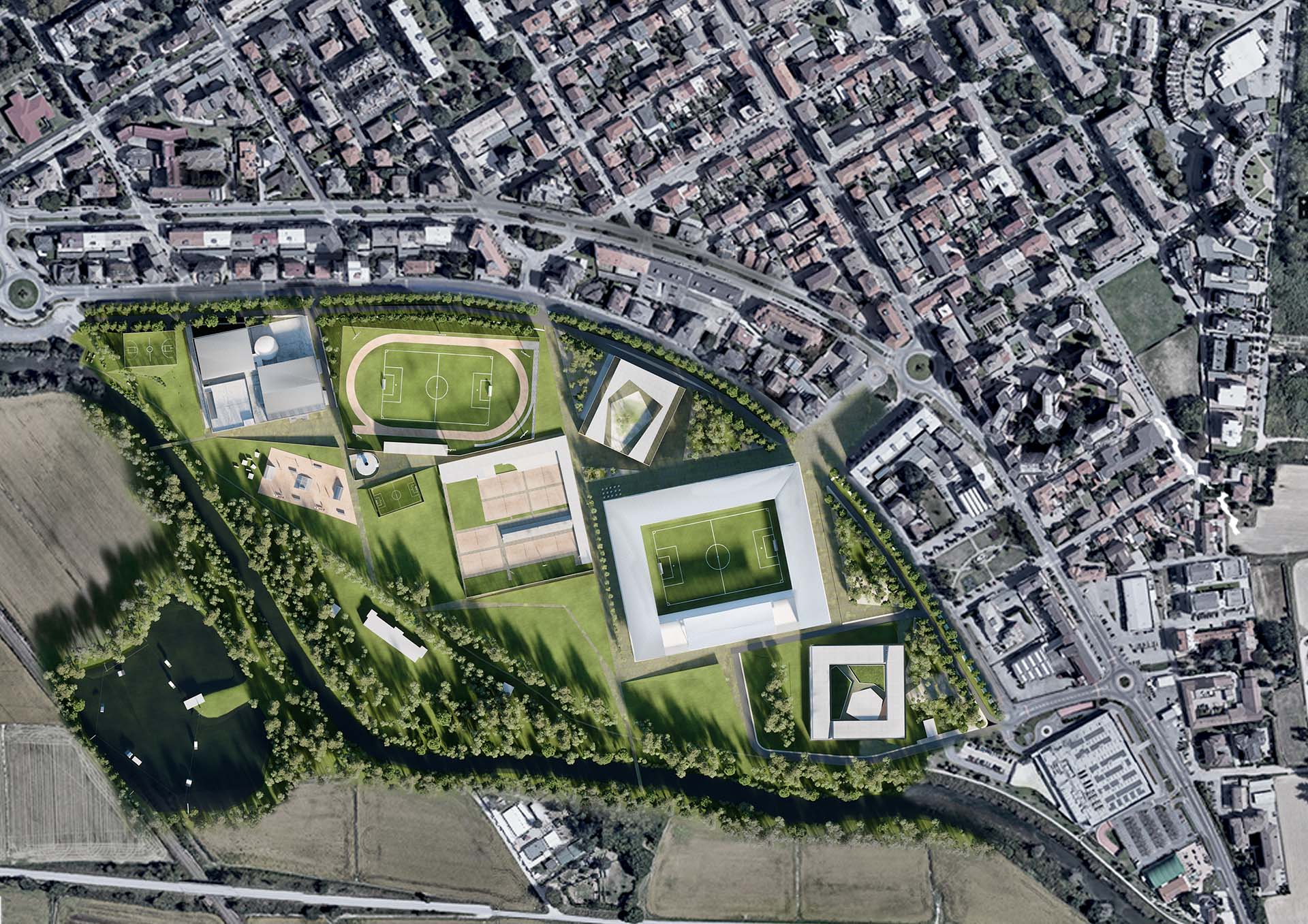
The project's reference context presents an extraordinary opportunity for urban and landscape redevelopment. Large parking areas appear abandoned when not in use for sports and entertainment events. The Agogna stream and the surrounding vegetation define the landscape context, marking a clear separation from the agricultural landscape. At the core of the project, the settlement choices can be traced back to two main elements: firstly, the proposal redefines open space as a quality, public, fully usable space. The second element proposes the integration of both existing buildings, which appear as floating in space, and new elements that are structured as a sequence of "enclosures," individually recognizable elements that relate to each other. The connecting space between these objects becomes public space, both paved and green.
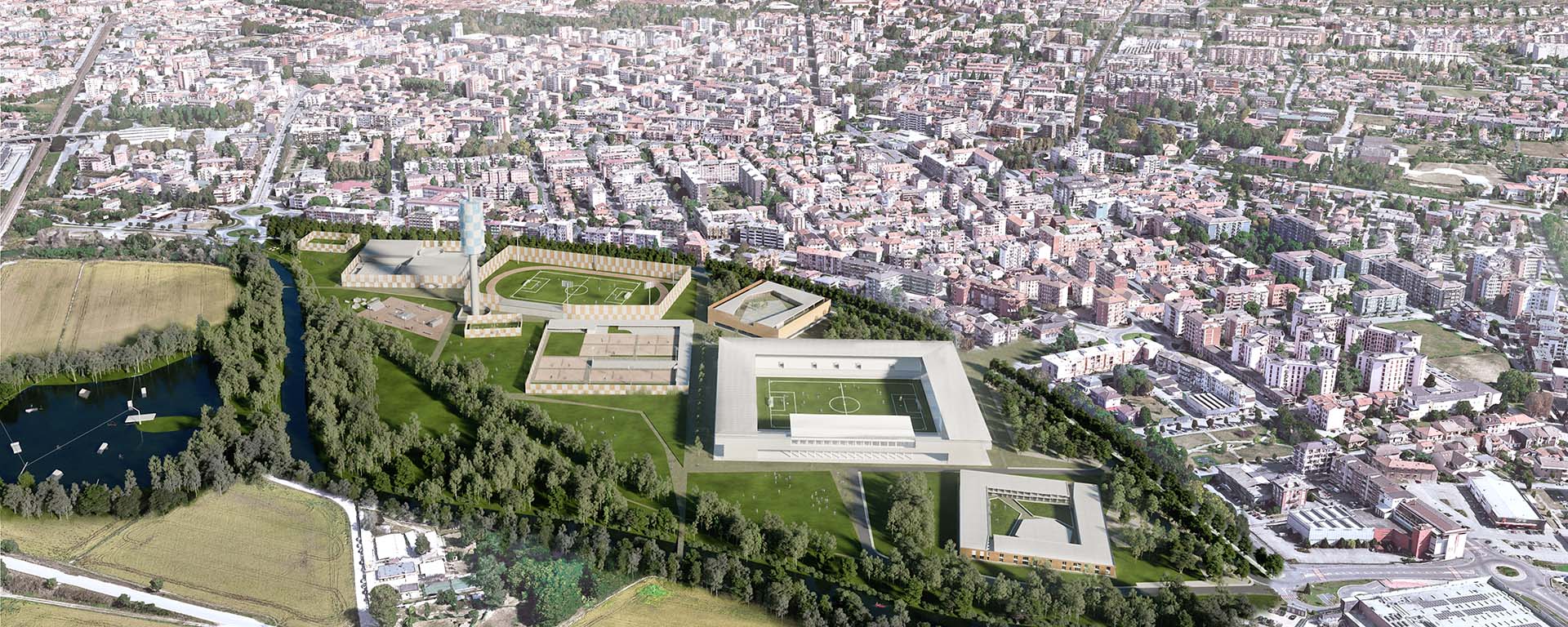
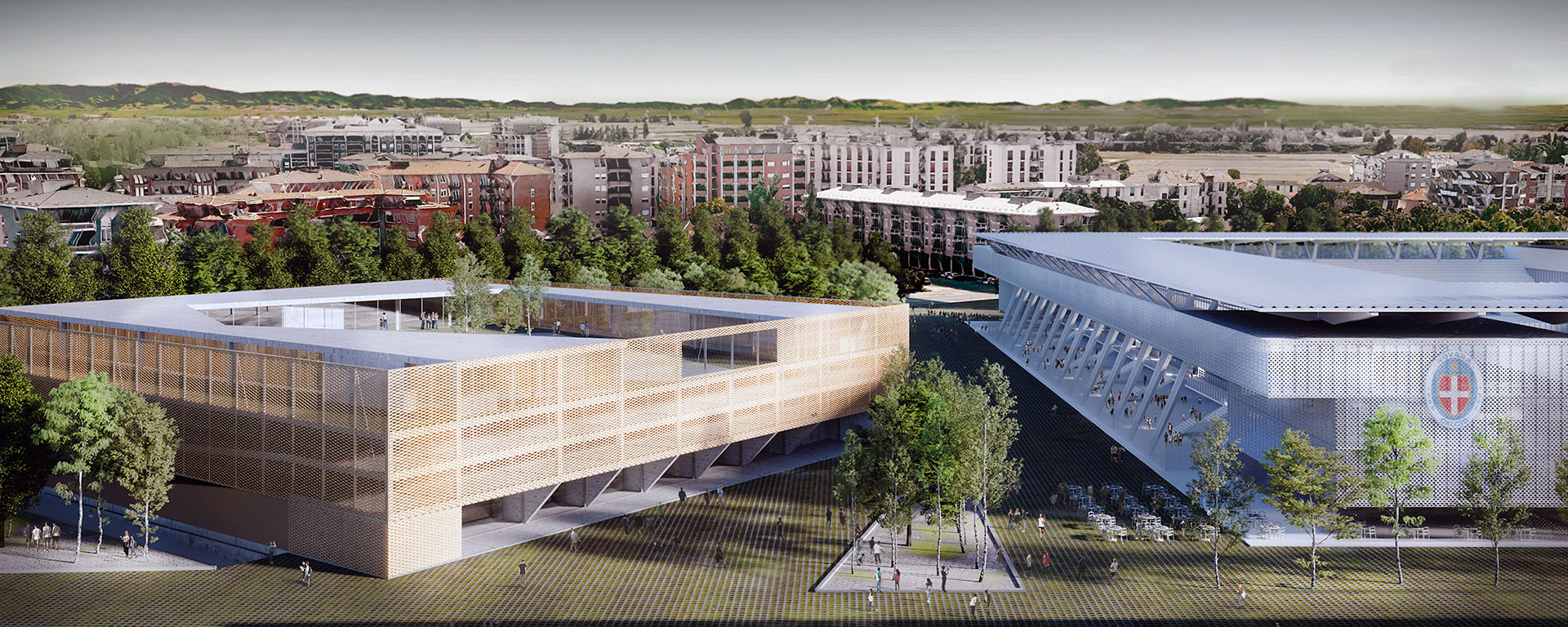
The intervention overturns a general condition of degradation that accompanies sports facilities, particularly the areas surrounding stadiums.
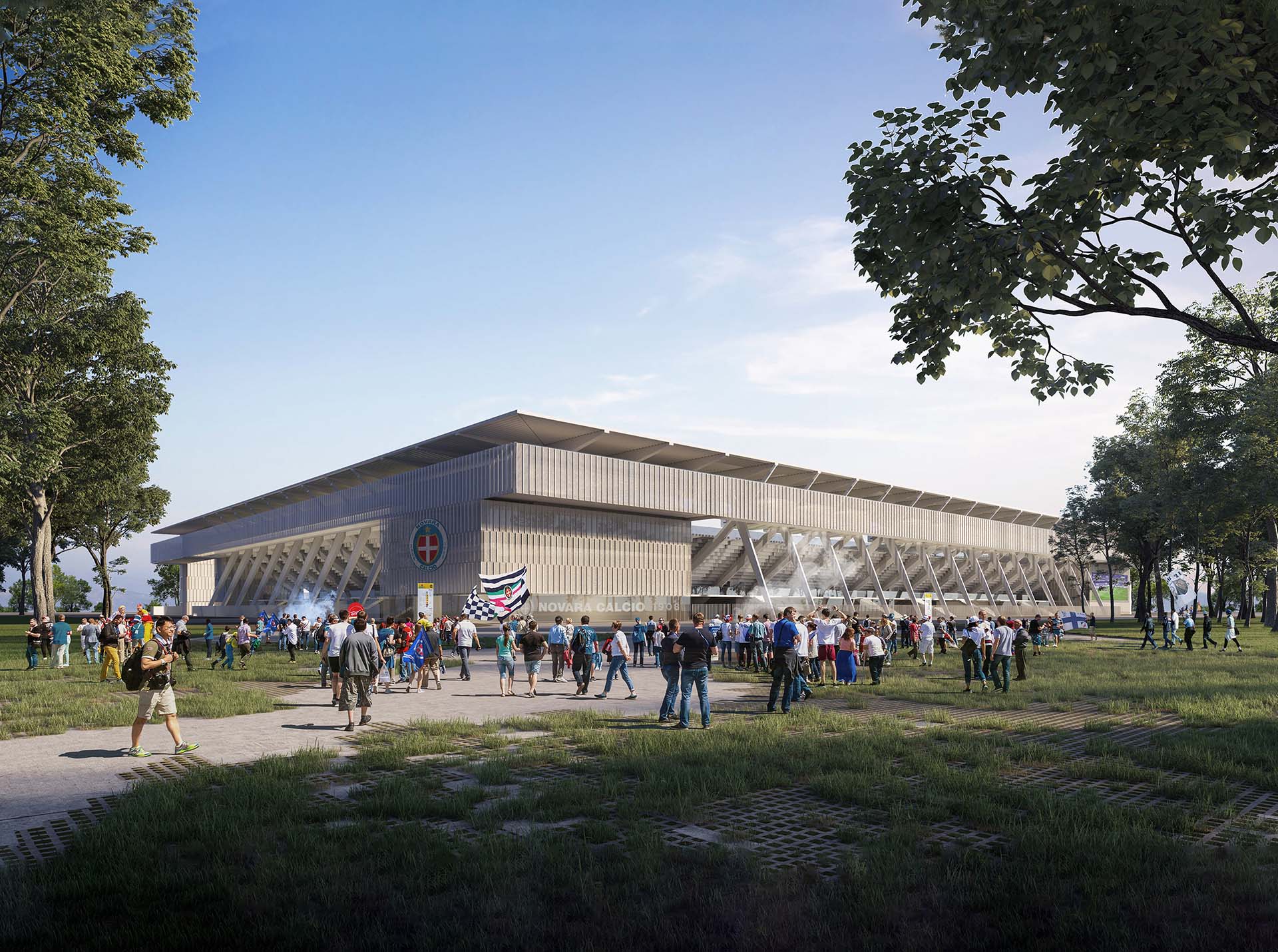
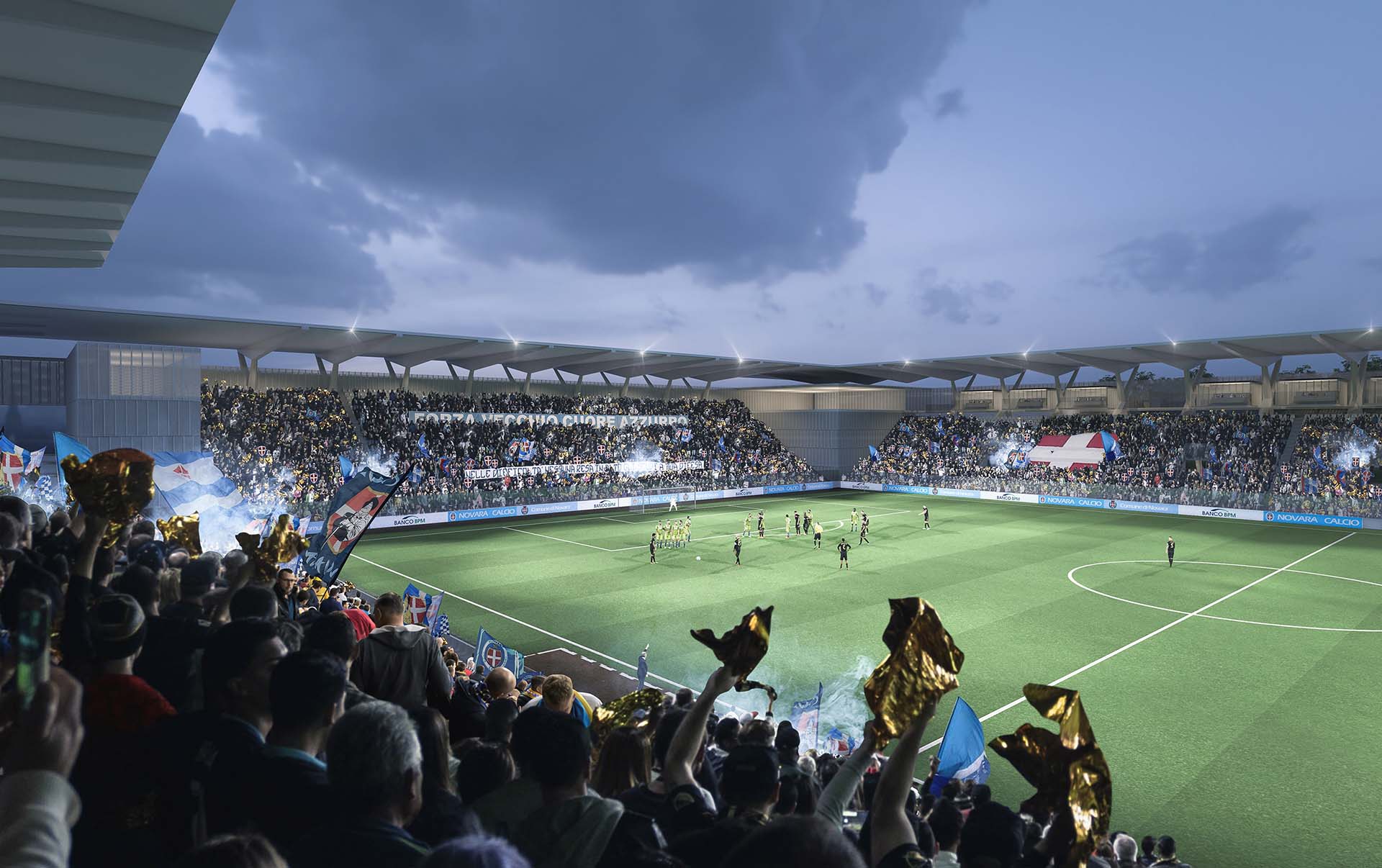
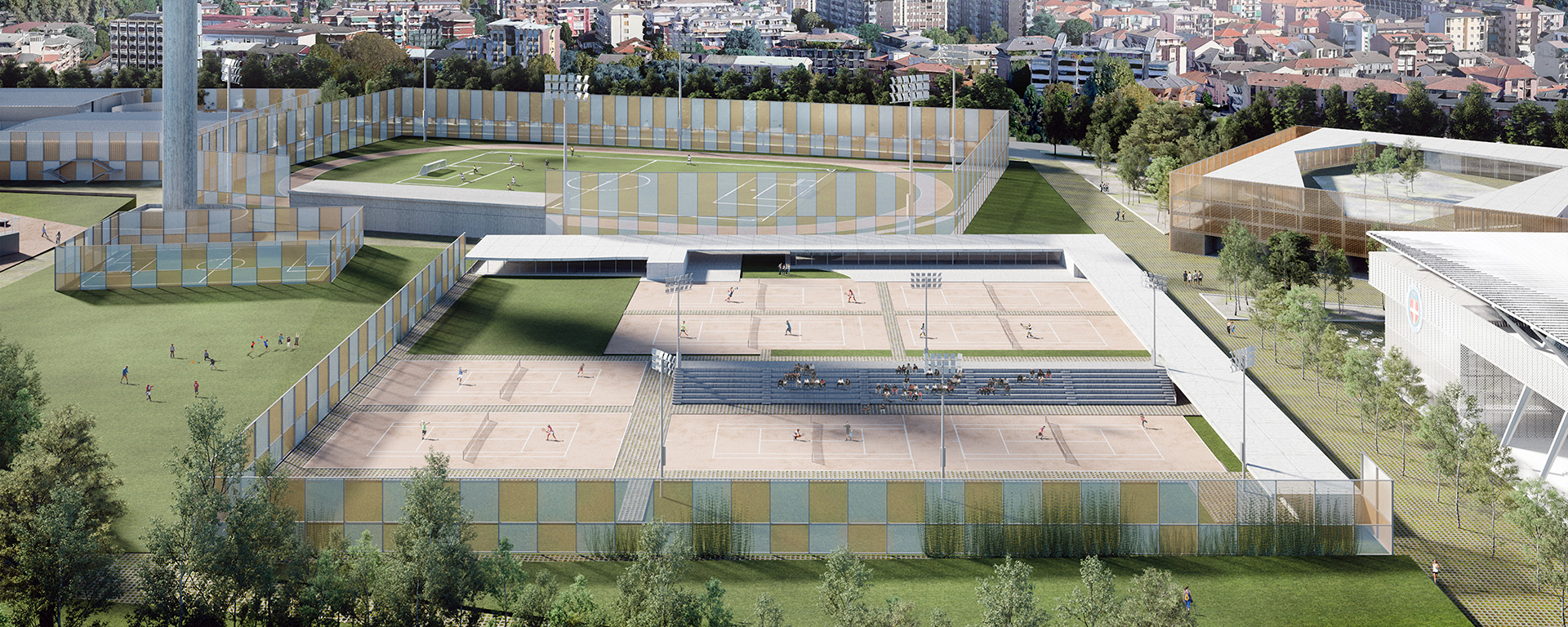
The proposed public space is provided, in the grassy area, by the shaping of the ground which, in the park, defines outdoor rooms capable of accommodating various sports activities.
Category: Sport

