
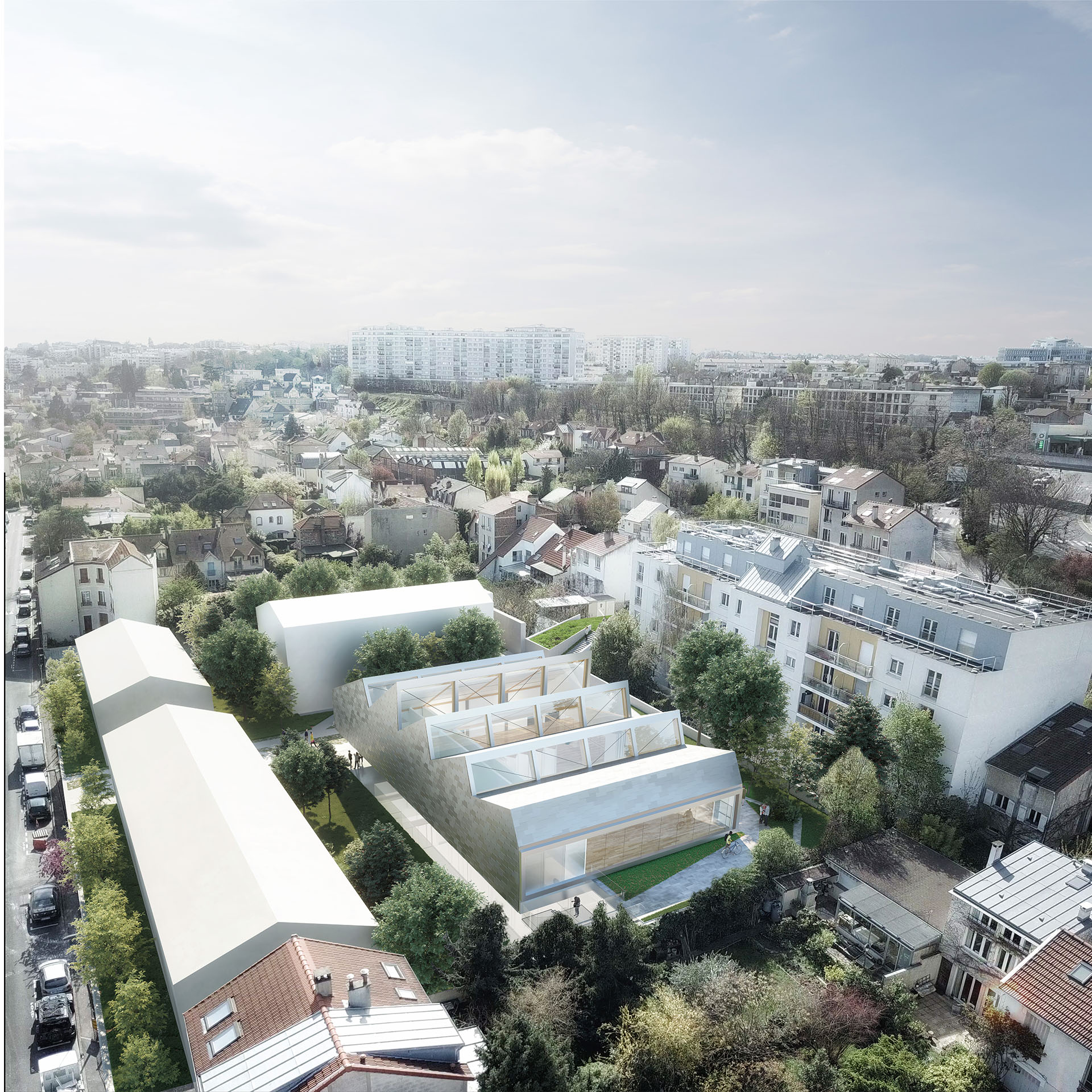
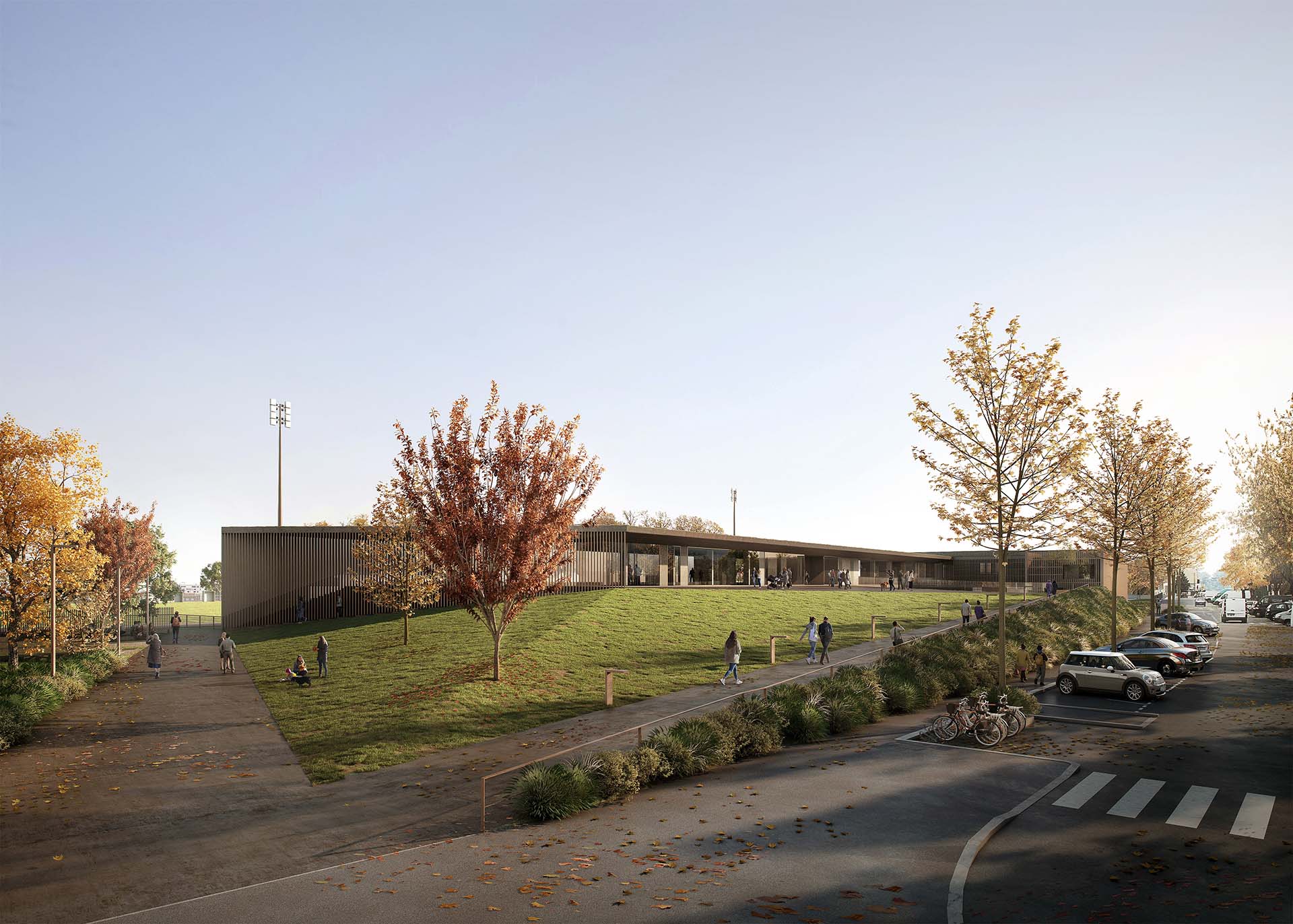
The building has been conceived in relation to three dimensions, where the green roof blends with the surrounding landscaped environment and plays with the horizontality of Villeurbanne. The entrances are designed in an integrated way: the internal use of functions, access to the stands, the passage from the stadium to the changing rooms have allowed for views through the vertical terracotta slats of the sunshade, which form a whole with the new grandstand building. The perfect functionality of the equipment and its imposing dimensions from the stadium contrast with its thinness and lightness on the Rue Baratin side. The meeting point for fans and visitors coming to watch the match is on the north side, where those coming from the metro or the parking lot mix and access the building through a gently sloping passage, through an urban and landscape route, highlighted and in motion.
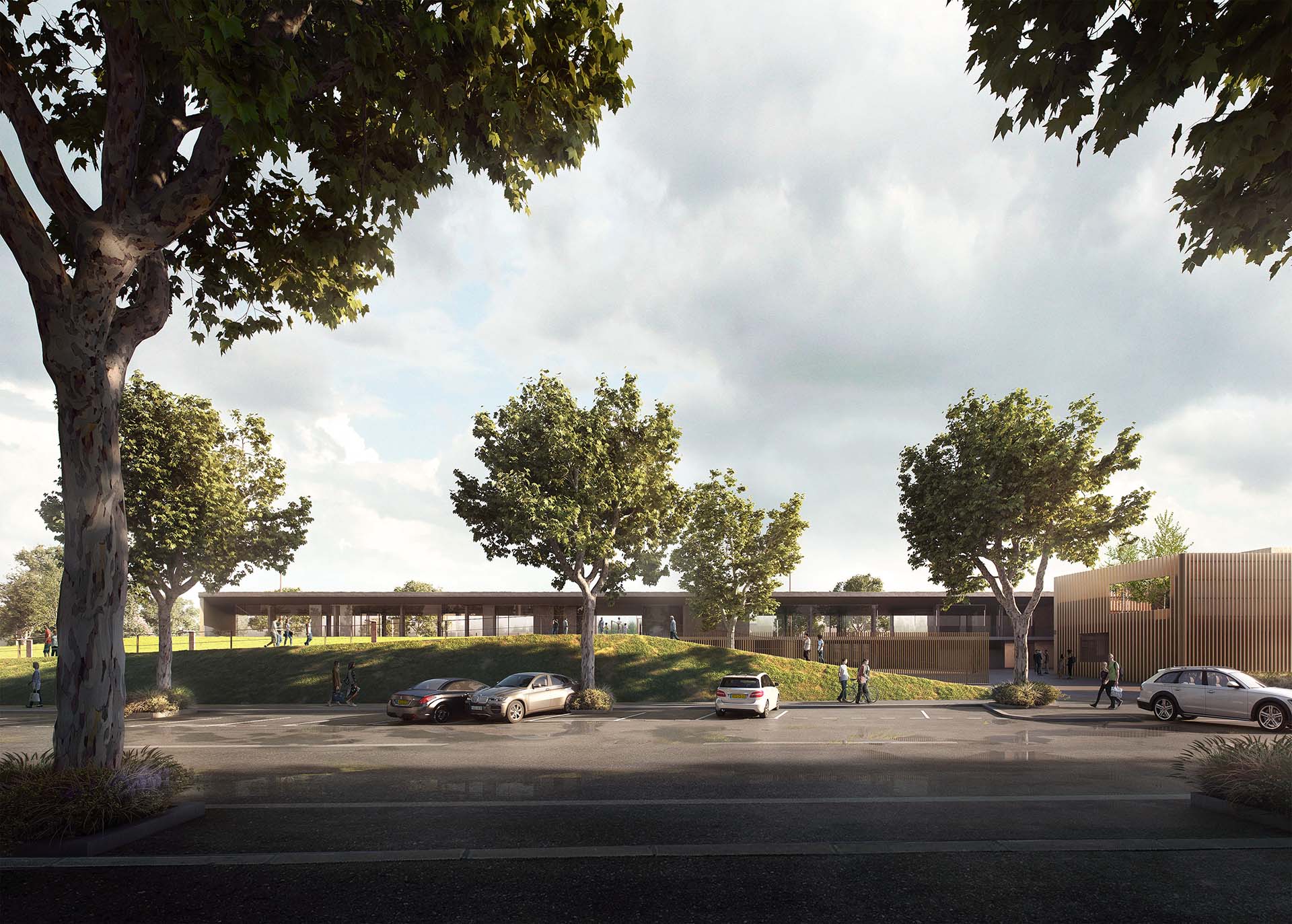
A sober project of great breadth that, beyond its natural functional response, plays a fundamental role in the redevelopment of the neighborhood.
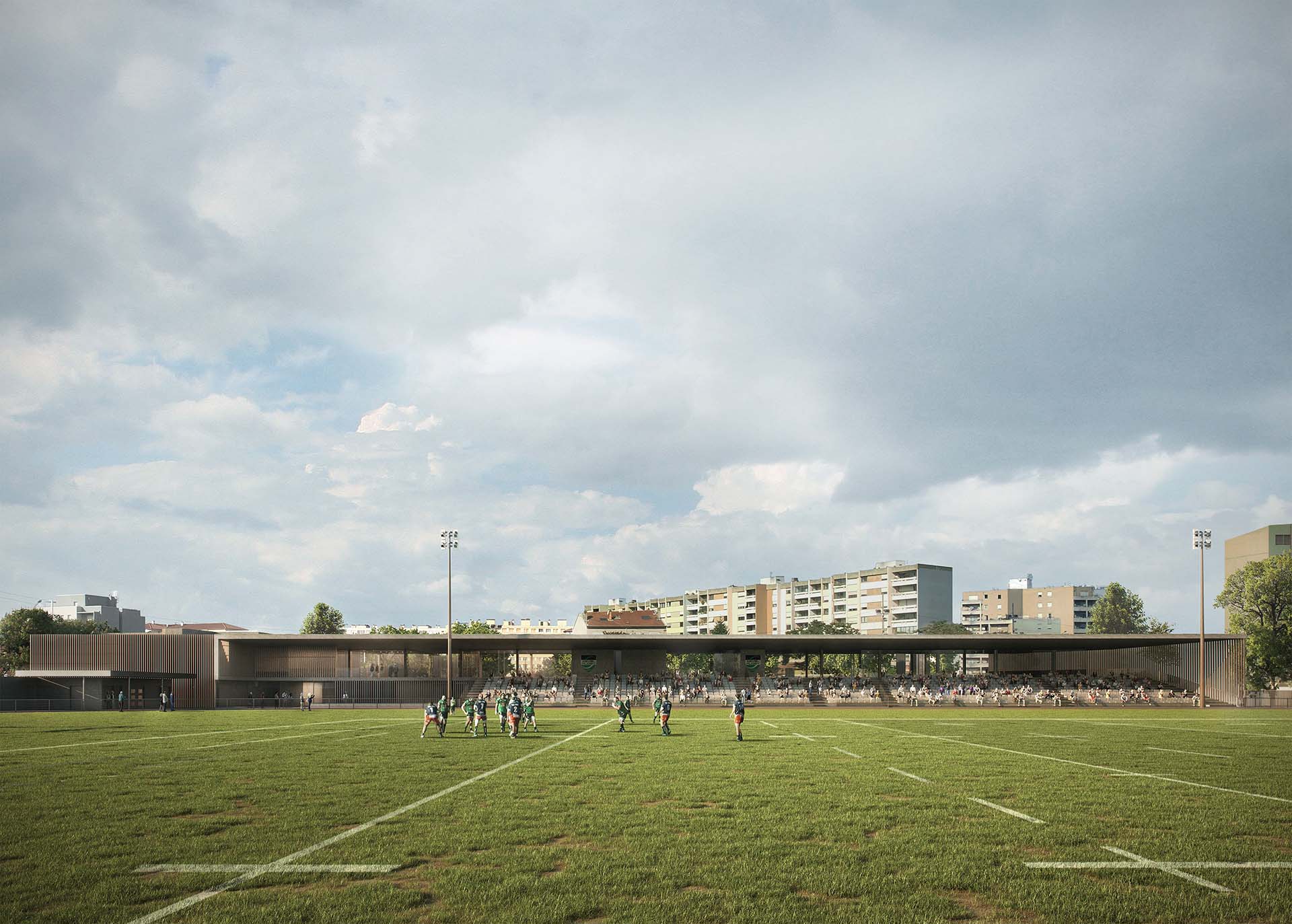
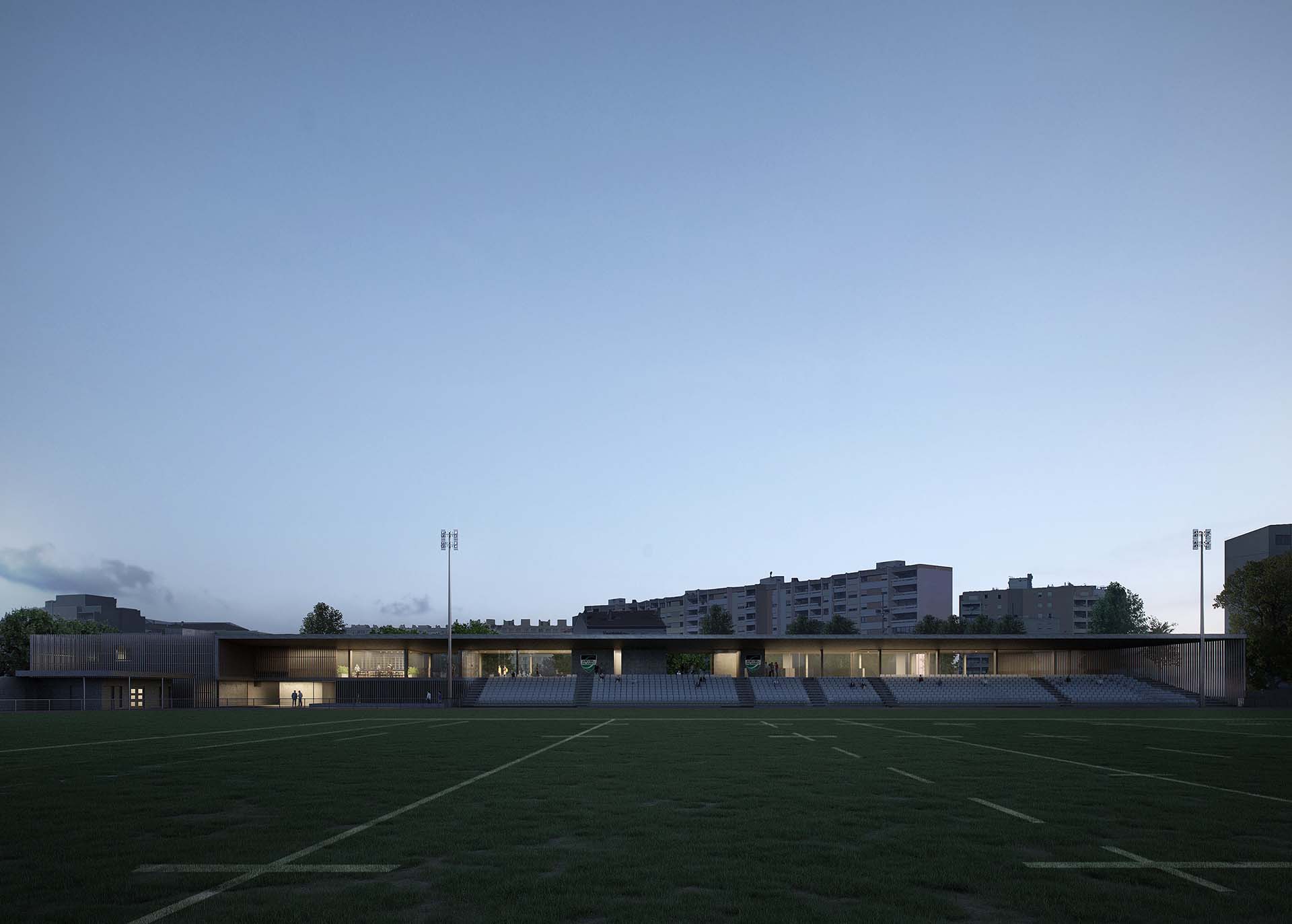
The materials used, terracotta, glass, and vegetation, become a metaphor for sustainability and are inspired by the colors and chromatic registers linked to the context.
Category: Sport

