
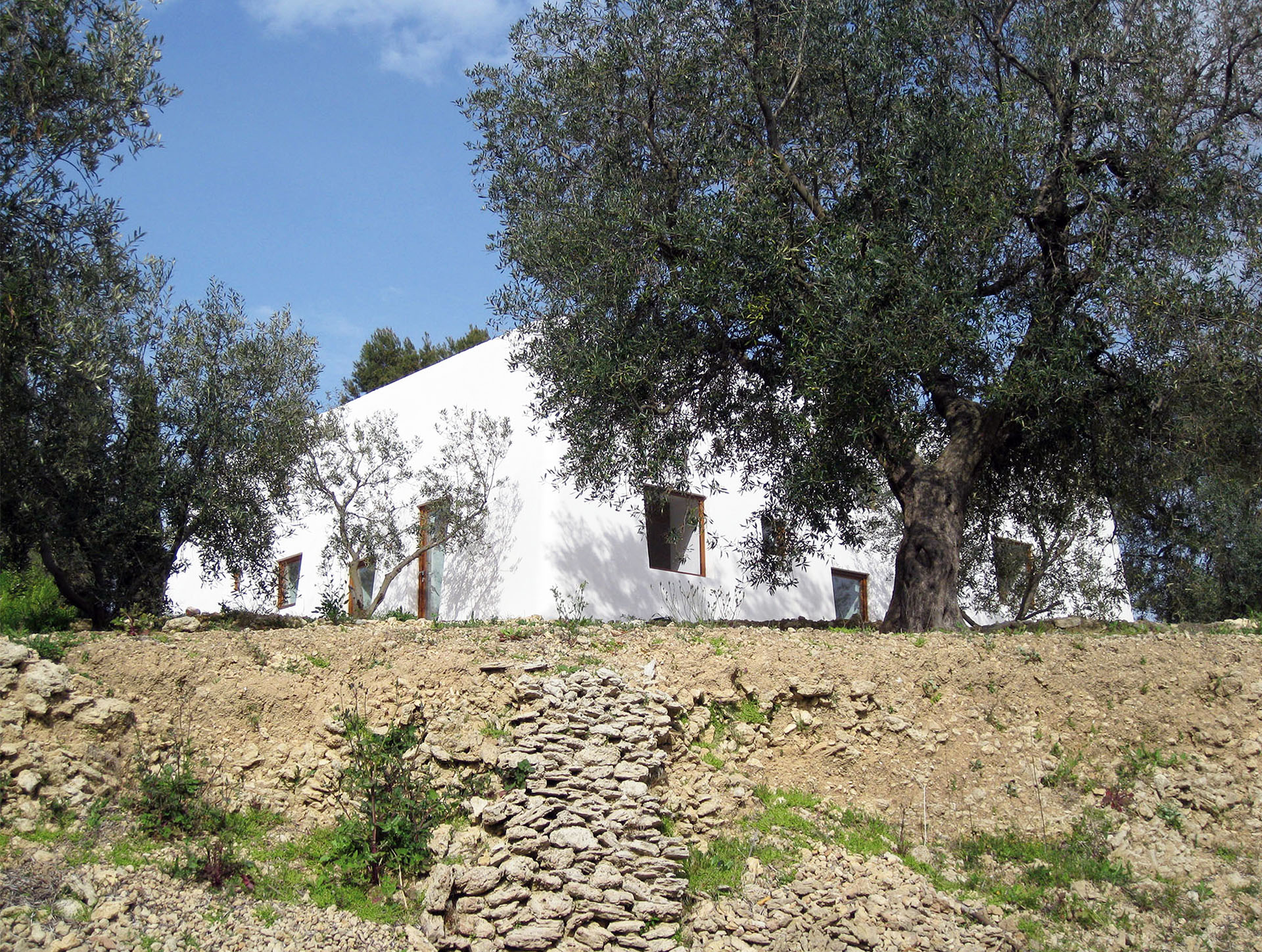
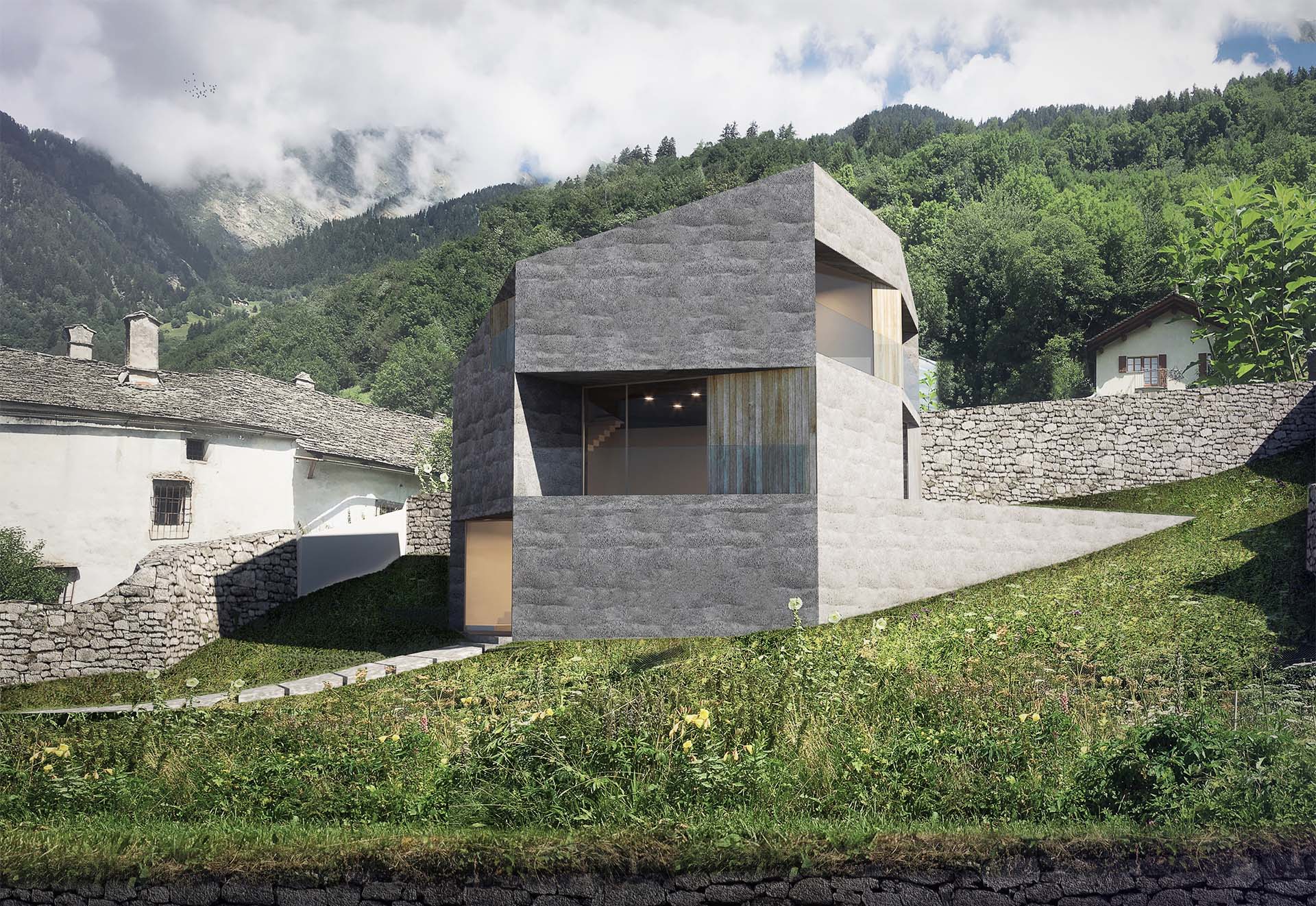
Soglio is a splendid mountain village in the canton of Graubünden, in the Italian-speaking part of Switzerland. It is characterized by an ancient core that preserves the features of an alpine location which is distinguished by eighteenth-century buildings, revealing an unexpected urban scale. In the garden of one of these buildings, amid exotic mountain flowers, a small residential intervention takes place. It engages with the scale and settlement characteristics of the location, anchoring itself to the ground with a wall from which emerges a polygonal concrete prism. A small tower on three levels, the ground floor of the house features the entrance, utility rooms, and a small studio. The living space is located on the first floor: it is carved out by loggias and it faces the sublime surrounding landscape. At the last level, the two bedrooms also orient themselves like eyes, framing fragments of the horizon.
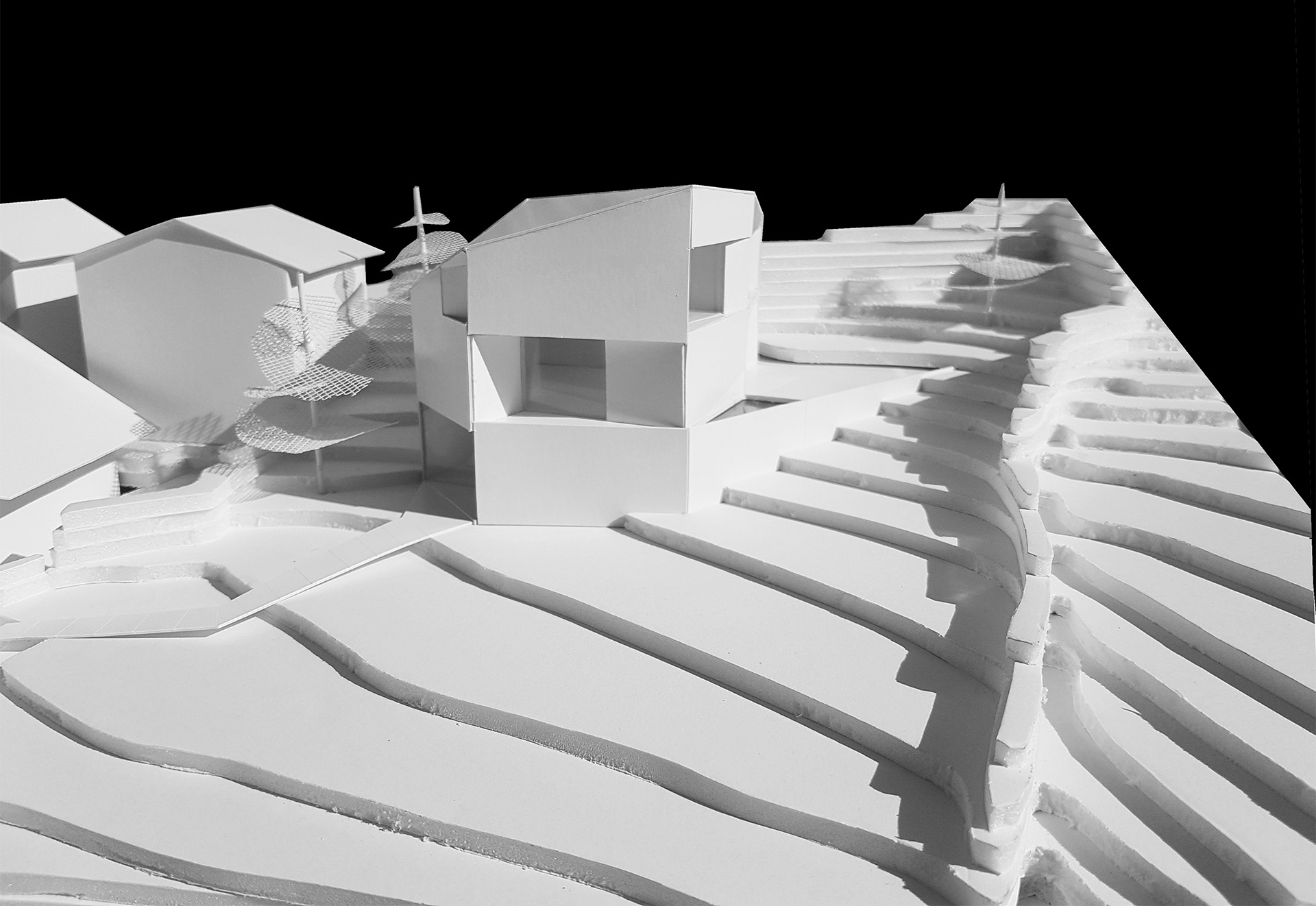
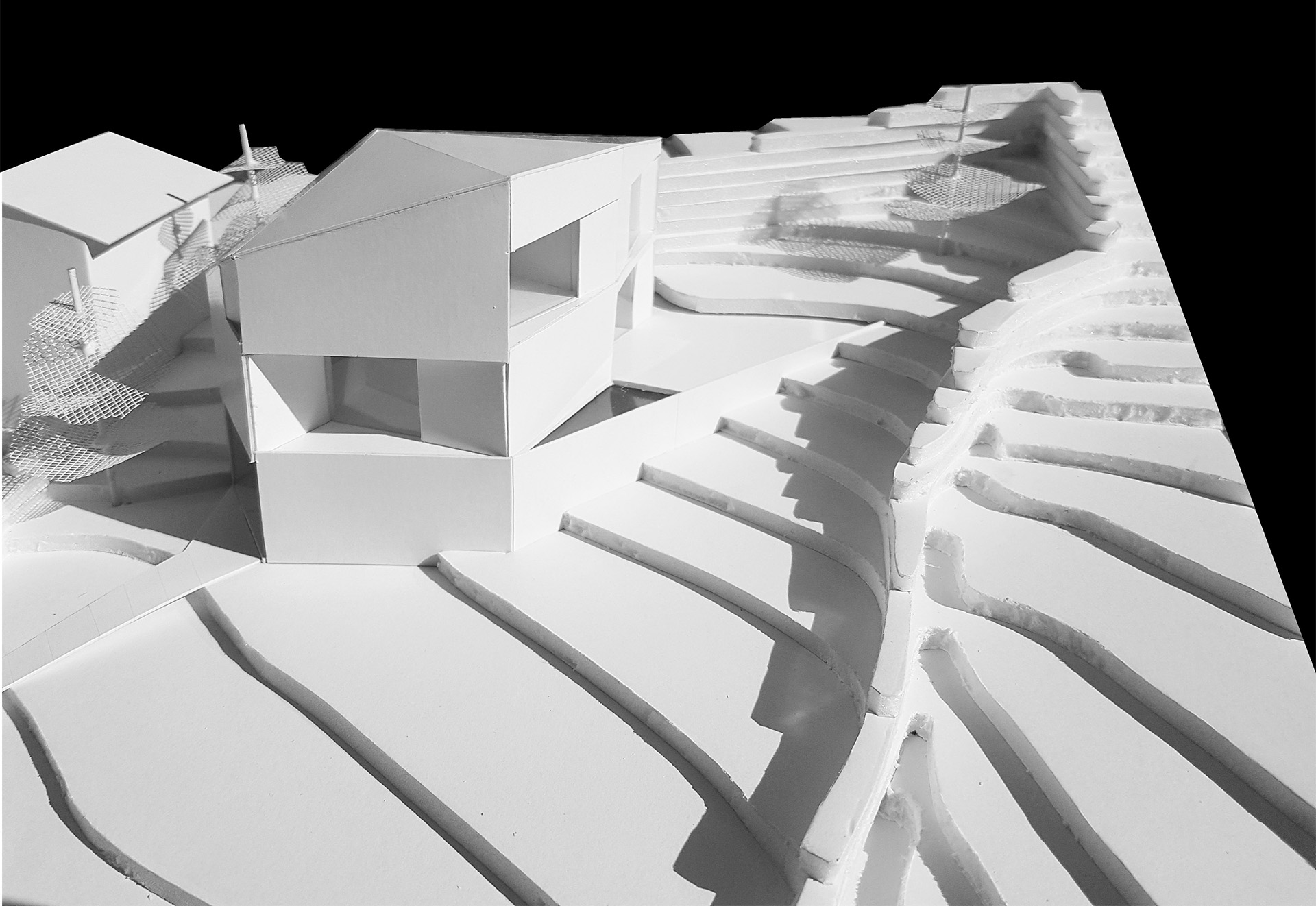
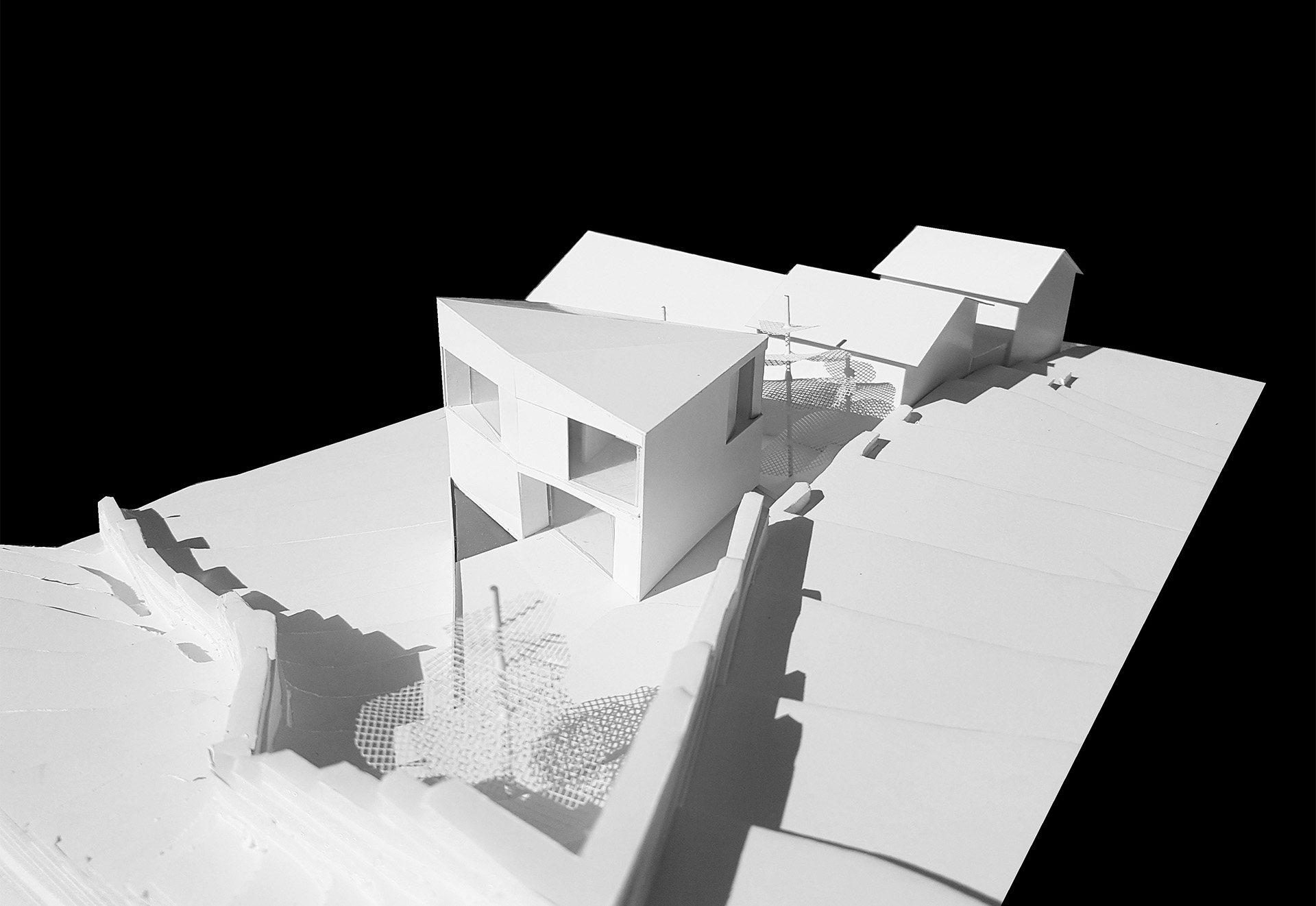
The project engages with the scale and settlement characteristics of the location
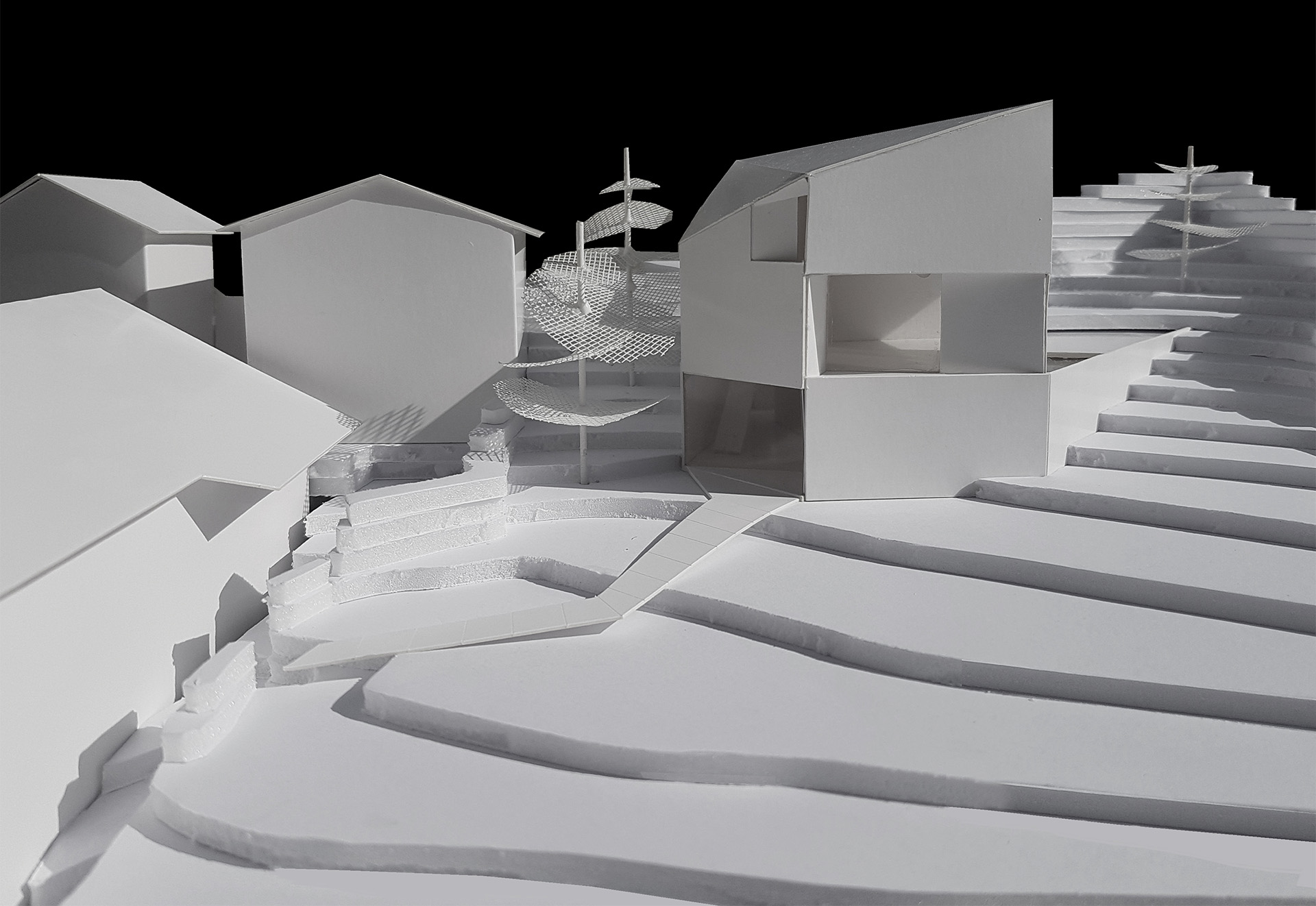
The material character is defined by hand-crafted and earth-mixed concrete, a contemporary material capable of interacting with the density of the stone walls on the site without imitating them
Category: Single house

