S. Gallo Cemetery
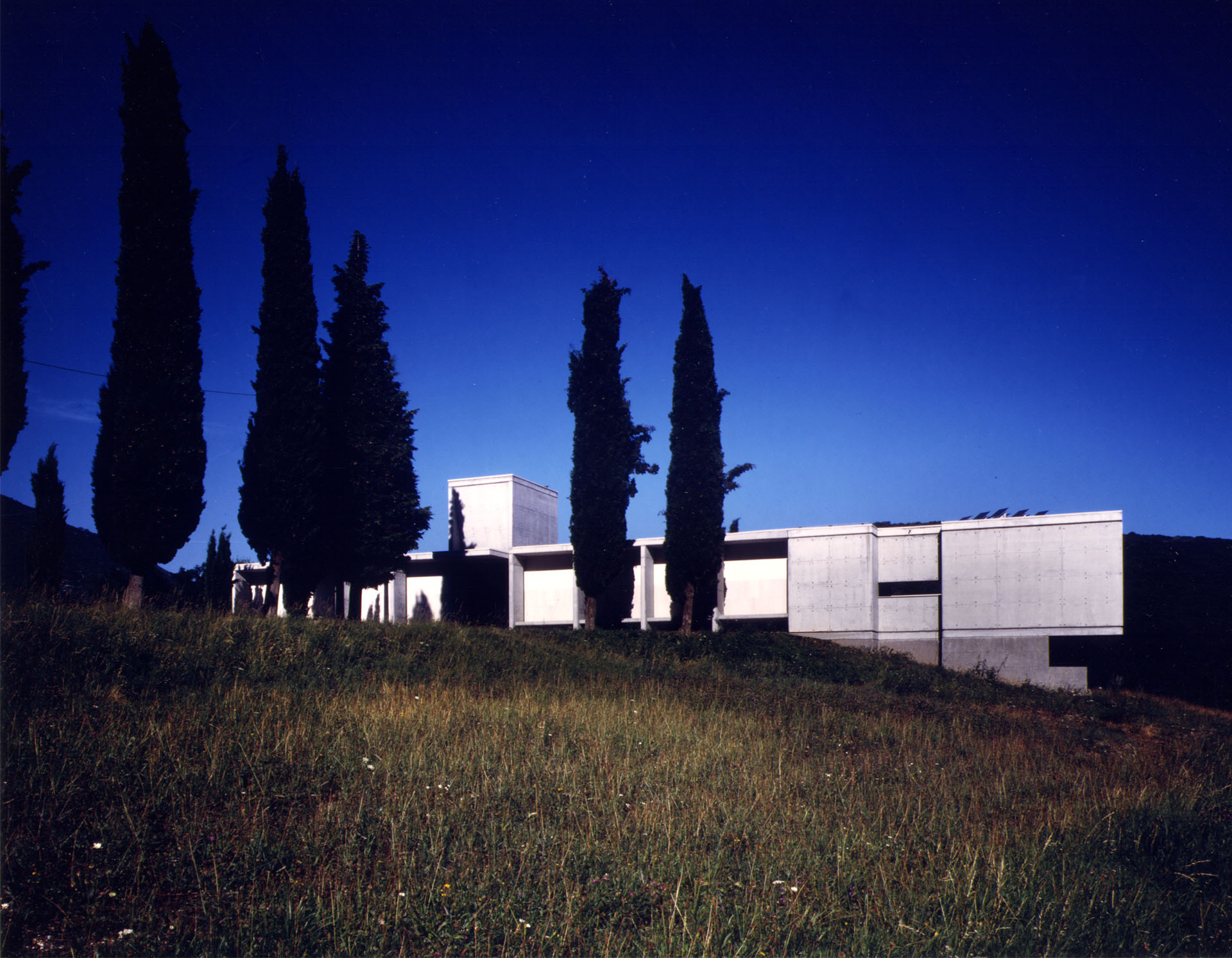
S. Gallo Cemetery
The cemetery is situated in an exceptional geographical location, establishing itself as a territorial landmark. The layout incorporates the structure of the existing cemetery, forming a compact front towards the entrance and an open one with large loggias facing the underlying landscape, the Botticino quarry valley, a material that defines the interior in contrast to the exterior in concrete. The access corridor features two sources of light: one from below, separating the wall from the floor, and one zenithal, on the opposite wall, emphasizing the processional character of the place.
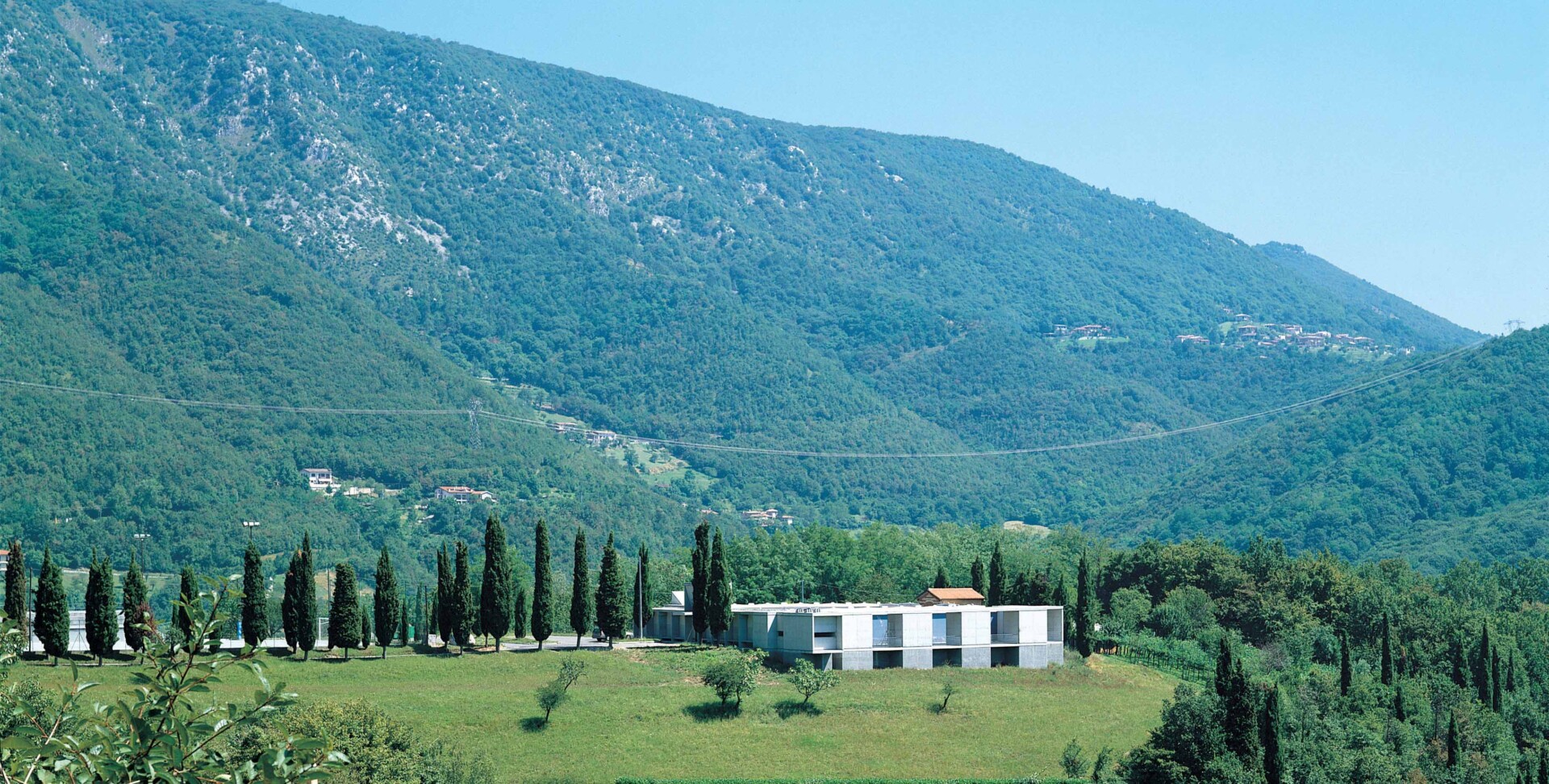
A small perforated acropolis from which to admire a spectacular topography in the silence of a composition reduced to modular assembly

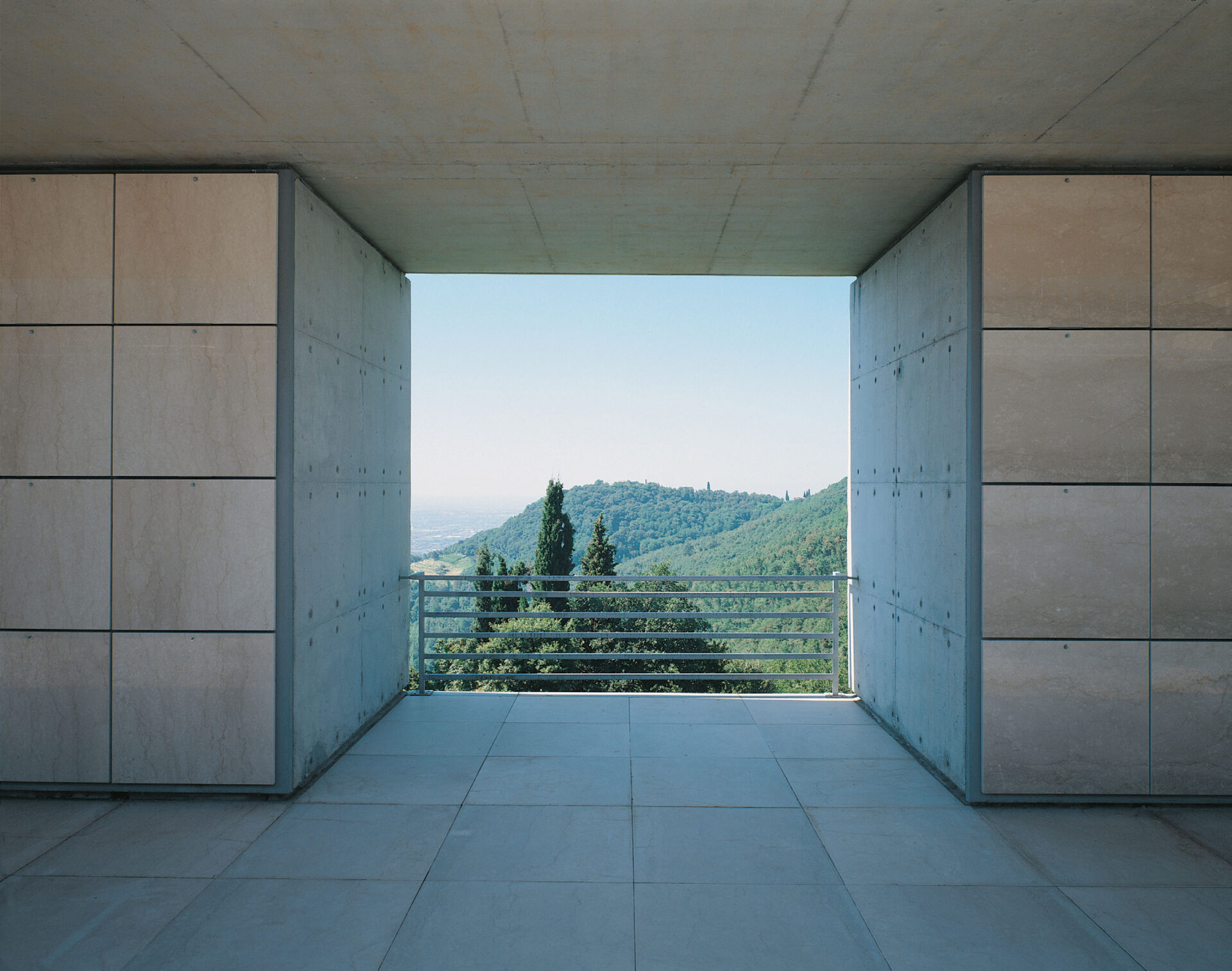
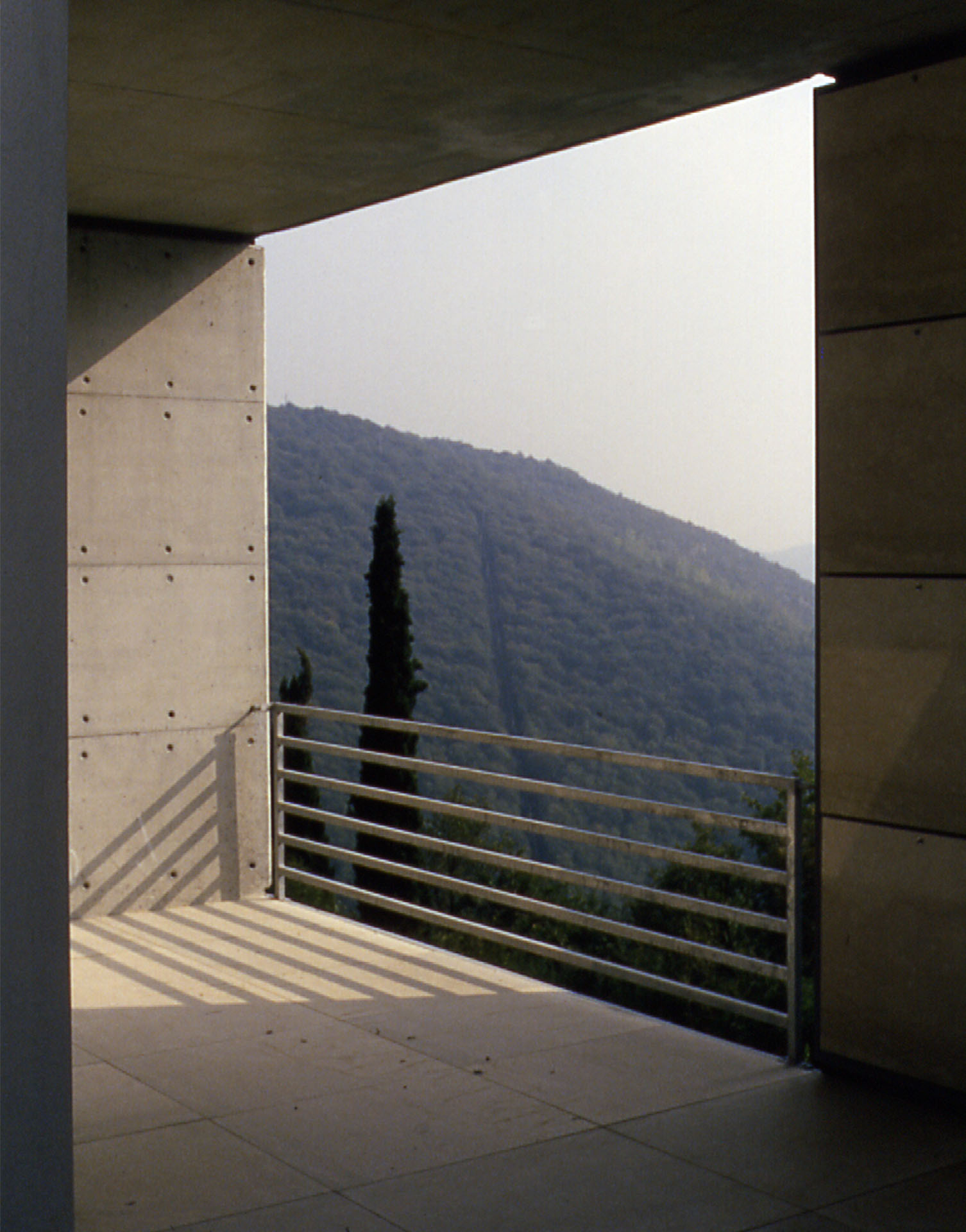
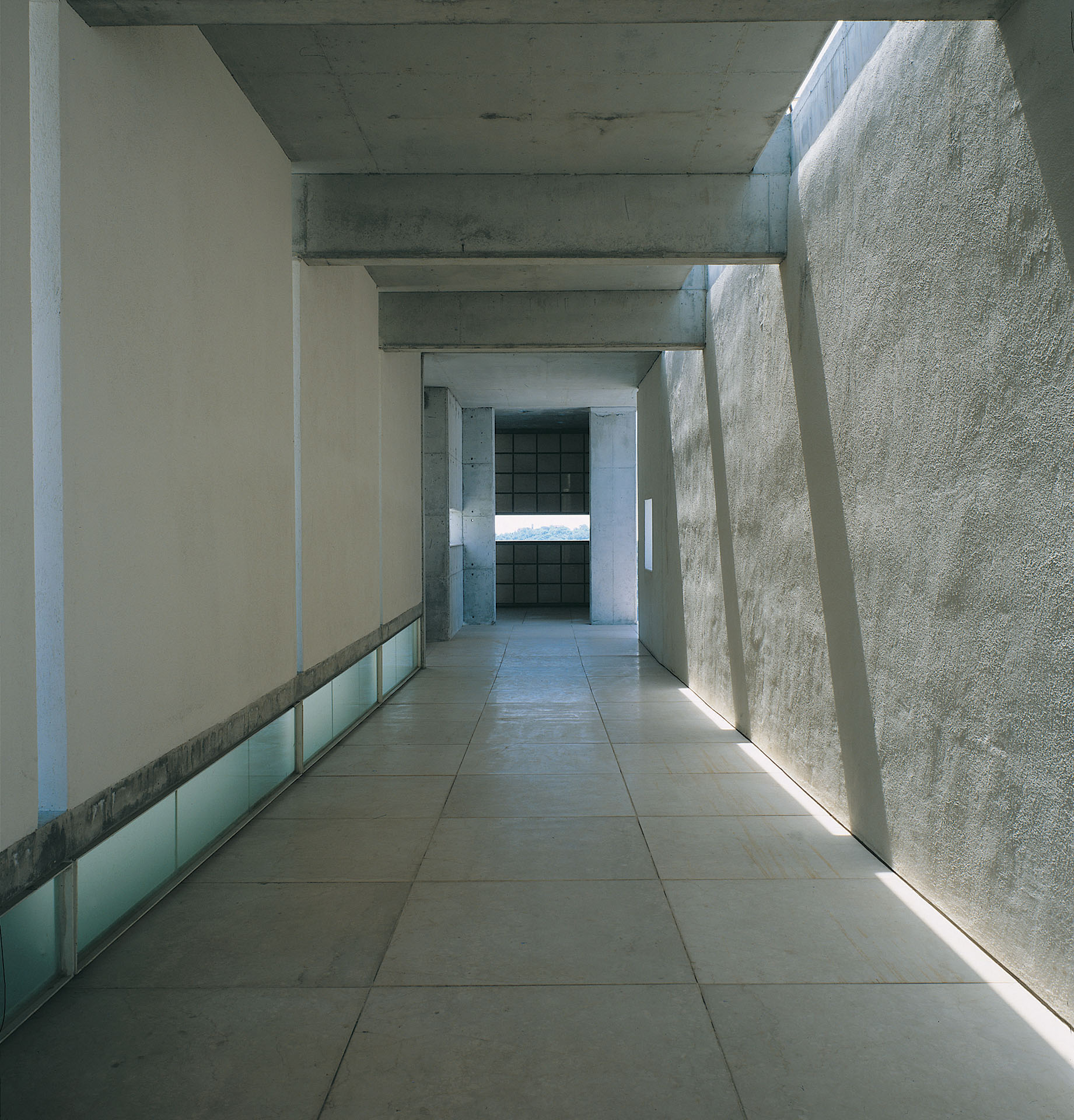
Everything flows in great harmony, and the horizontal line of the flooring releases the Corbusian play downhill from the foundations emerging from the inclined plane