
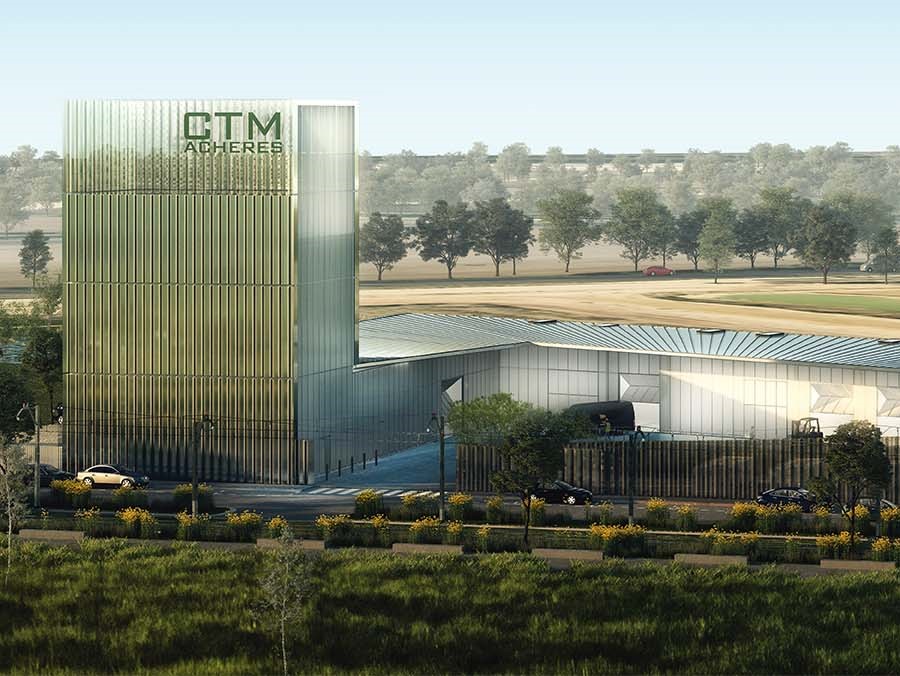
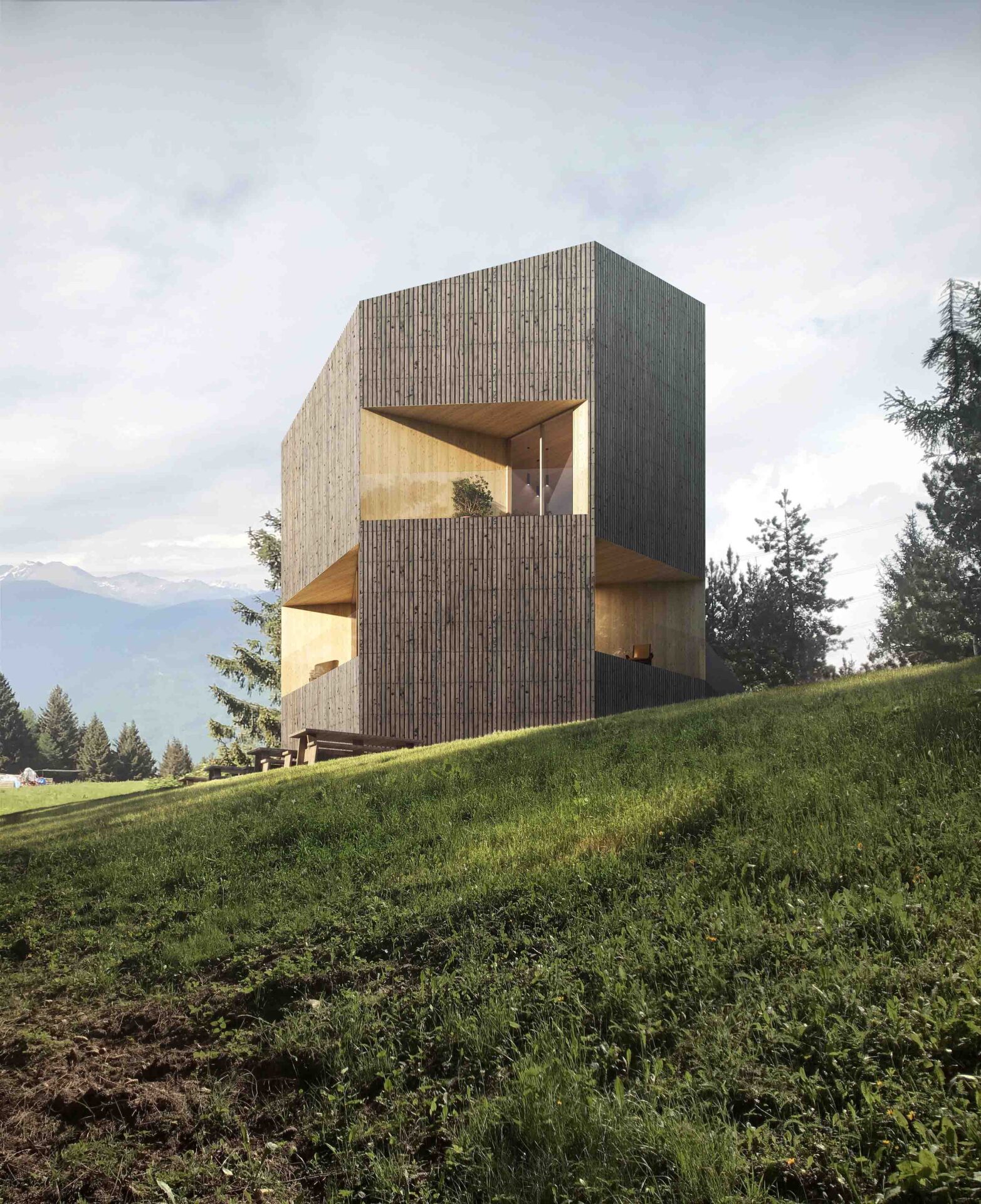
The dramatic loss of the existing shelter located on the mountain of the Municipality of Berzo Demo (1,200 meters above sea level) presents an opportunity to rethink, with contemporary forms, the typology of the shelter, changing the classic iconography of these buildings that often refer to the mountain chalet. The new volume is characterized by a base rooted in the ground that supports an irregular prism, both clad in traditional wooden slats. This cladding establishes a direct relationship with the colors and materials of the site. Also crucial is the settlement conformation consisting of a small podium enclosed by a polygonal shape on which the building's base rests, forming a fracture in relation to the slope it relates to by integrating into the body of the mountain and blending into it in an organic quest for deep belonging to the site.
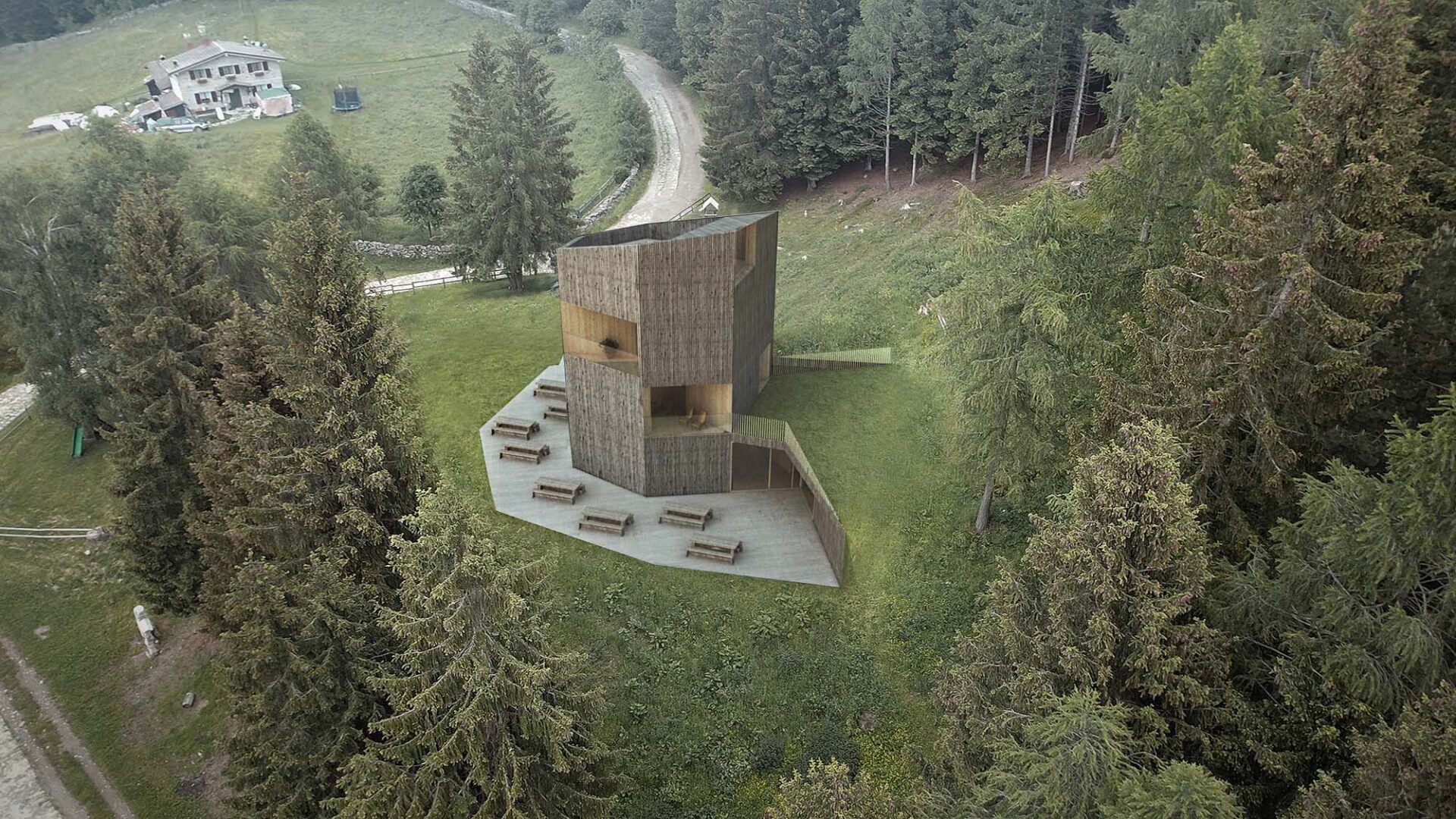
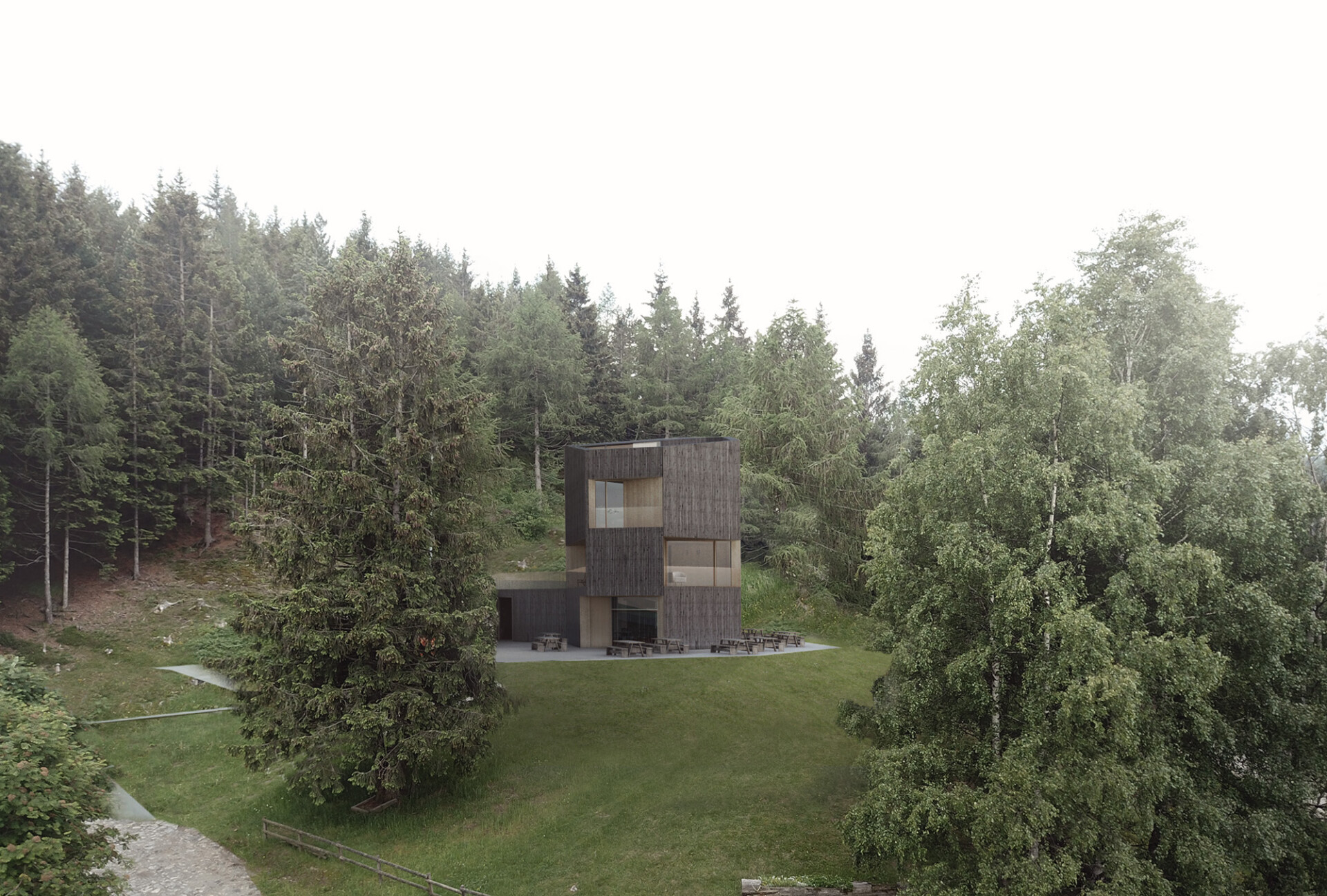
Escape the stereotype of the chalet to create an iconic building that evokes the shape of a wooden trunk, of a hollow and inhabited tree with carved loggias that become windows onto the landscape.
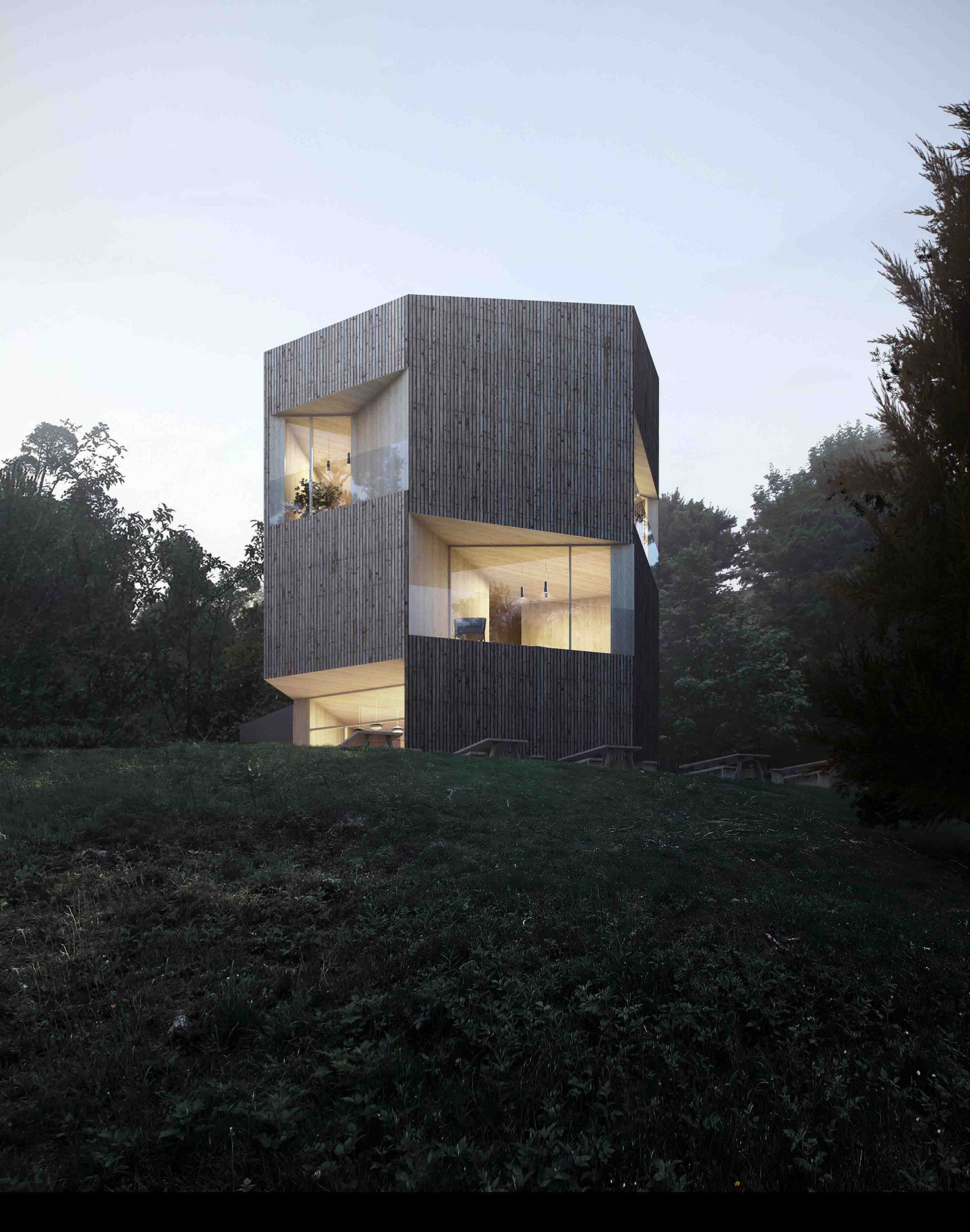
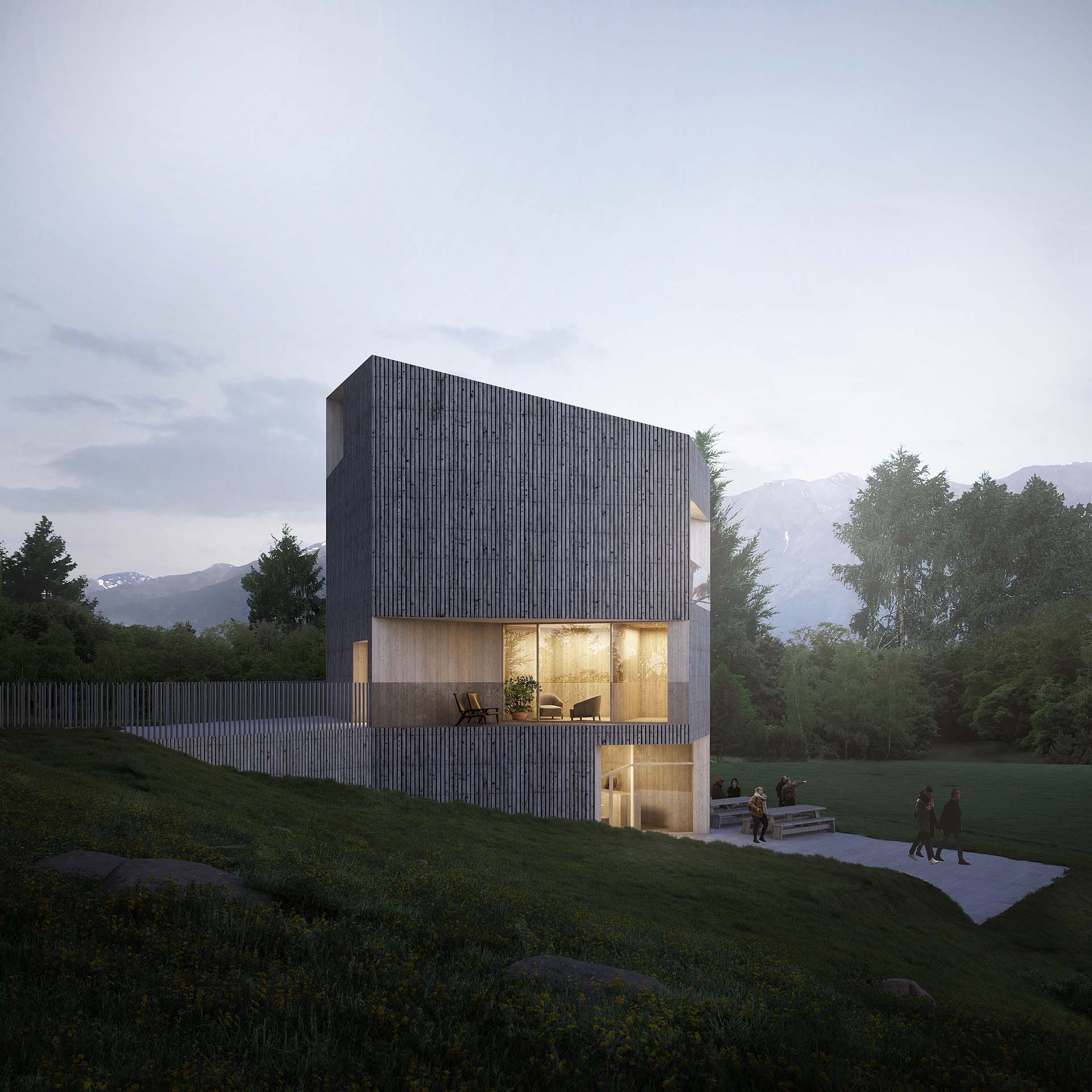
It takes shape as an architectural object that refers to the archetype of construction, to fairy tales, to something simultaneously archaic and modern.
Category: Technical center

