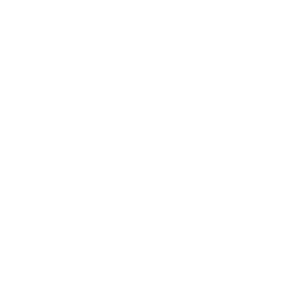
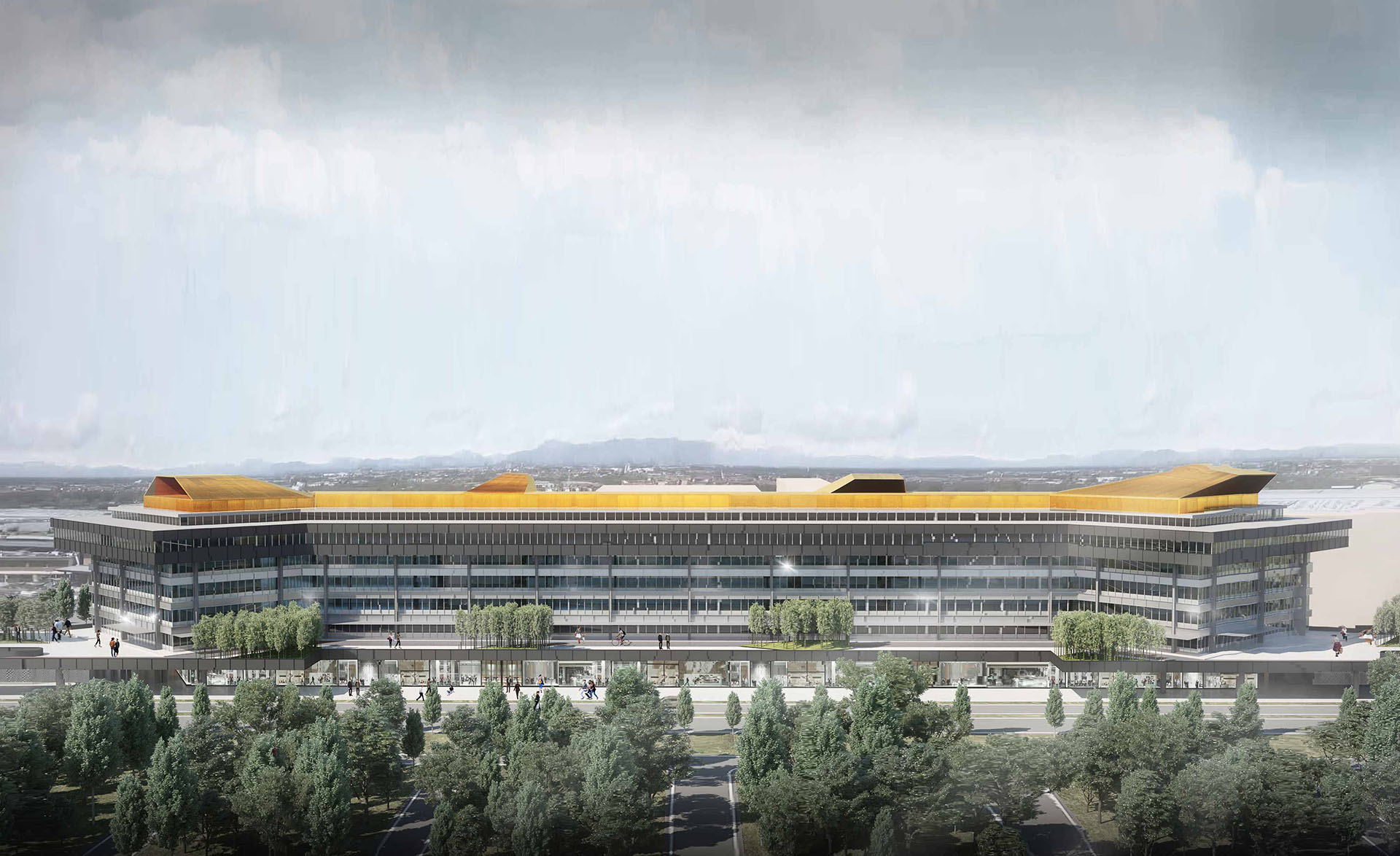

The new municipal technical center is characterized by captivating volumetrics and essential, clean expressiveness, with a renewed focus on the environment. The scale is measured in relation to its context, creating a tension between the designed spaces (the courtyard, the surroundings, the built volume). This is achieved through the construction of a lightweight, excavated, and sculpted building that reflects its surroundings. The architectural structure is clear, with a measured gesture based on the logic of prefabrication, optimizing and simplifying assembly. The building layout allows for diverse facades: the one facing the external landscape is compact and sober. In contrast, the one facing the courtyard is covered in polycarbonate, allowing natural illumination and heating of all workspaces based on their orientation.
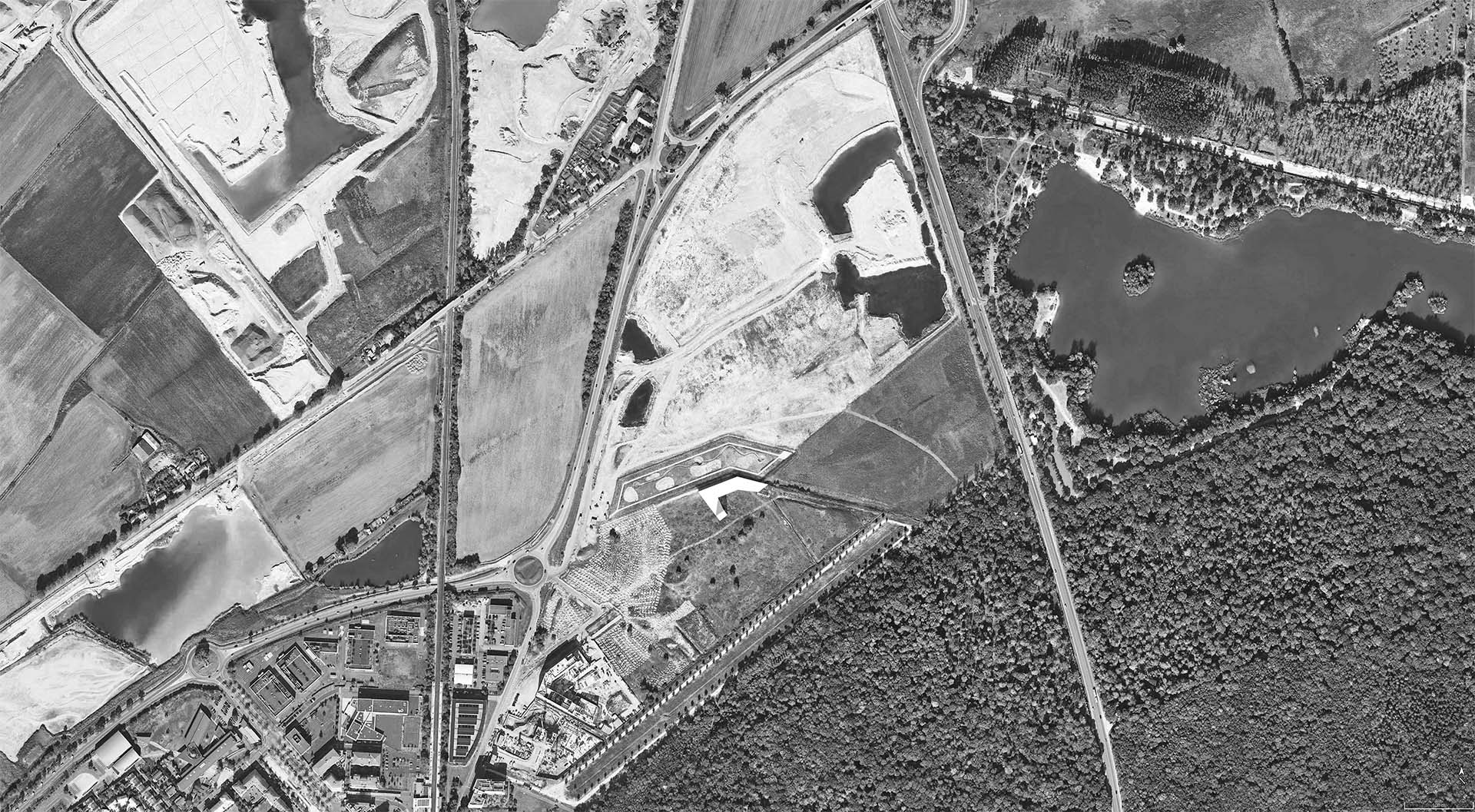
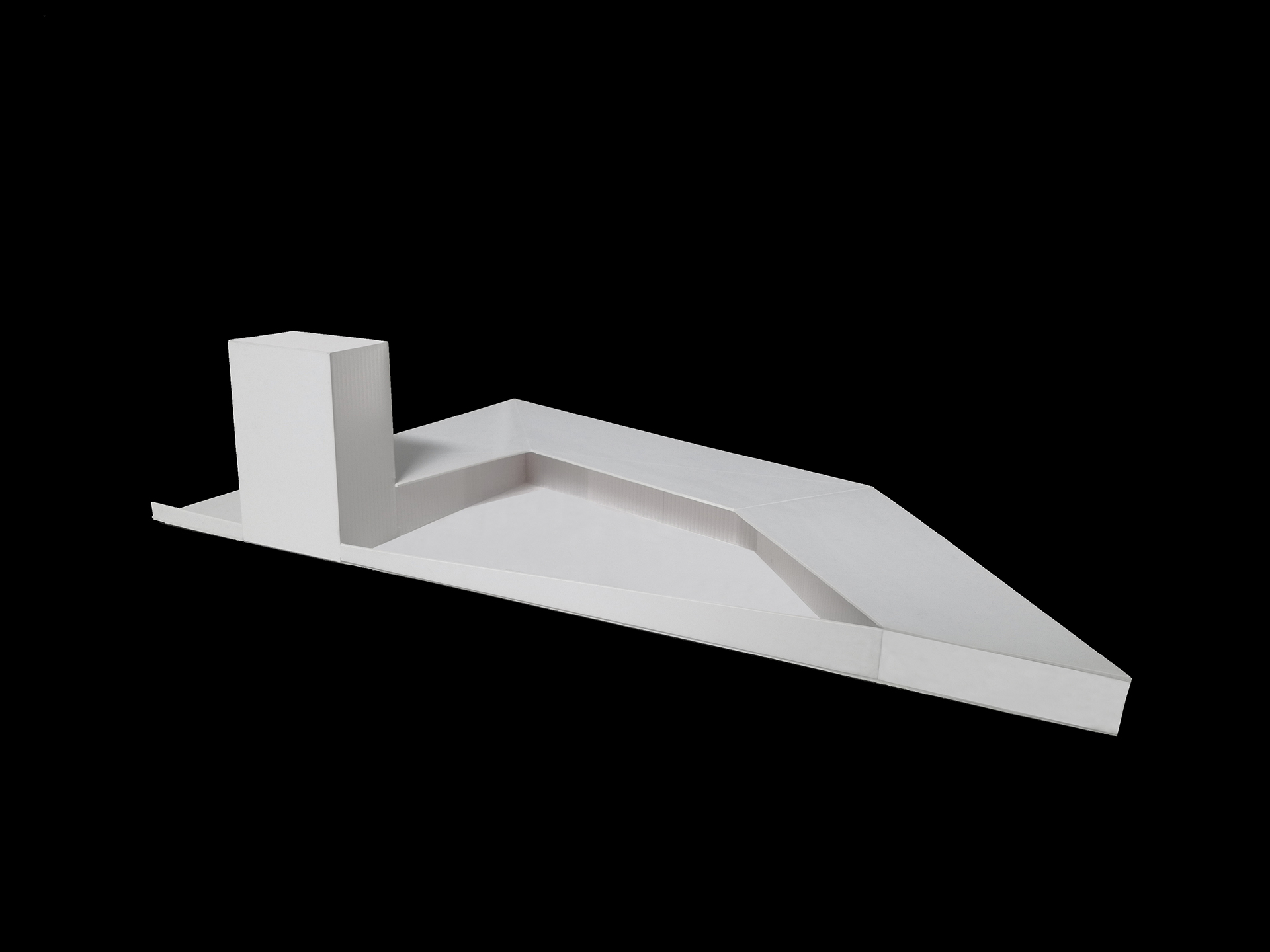
The architectural proposal is expressive and establishes a strong relationship with the current and future landscape context of the site
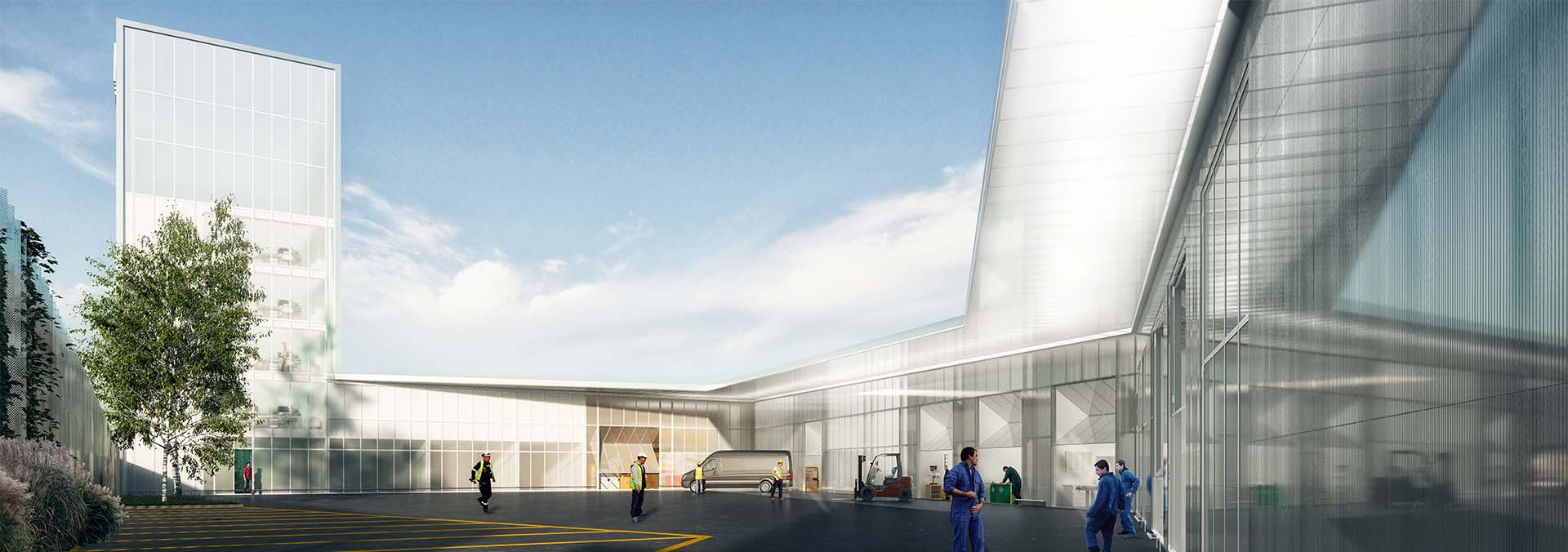
The translucent quality of polycarbonate allows for diffused natural light within workspaces and illuminates during the nighttime the “mall” which is a large pedestrian and vehicular access route
Category: Workplace

