
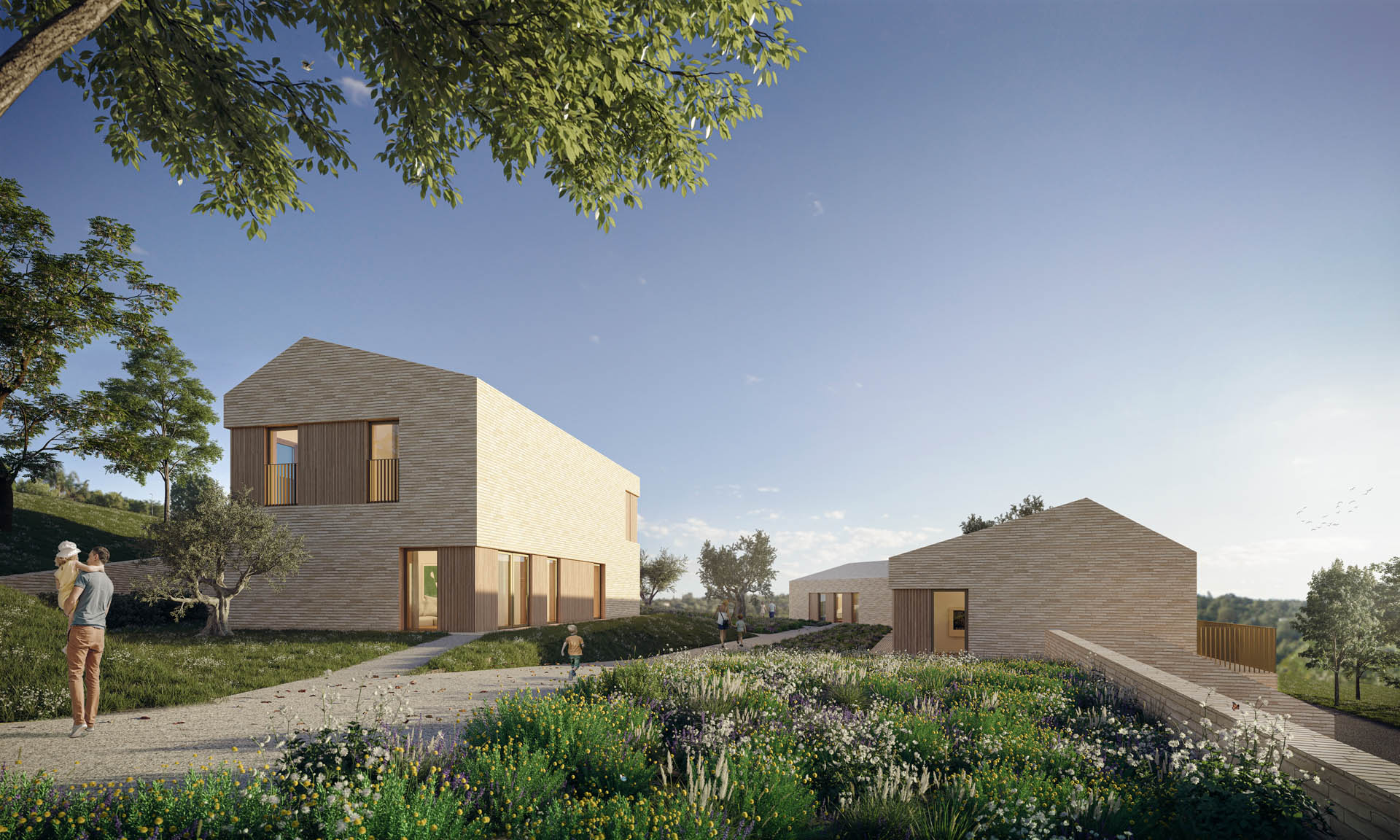
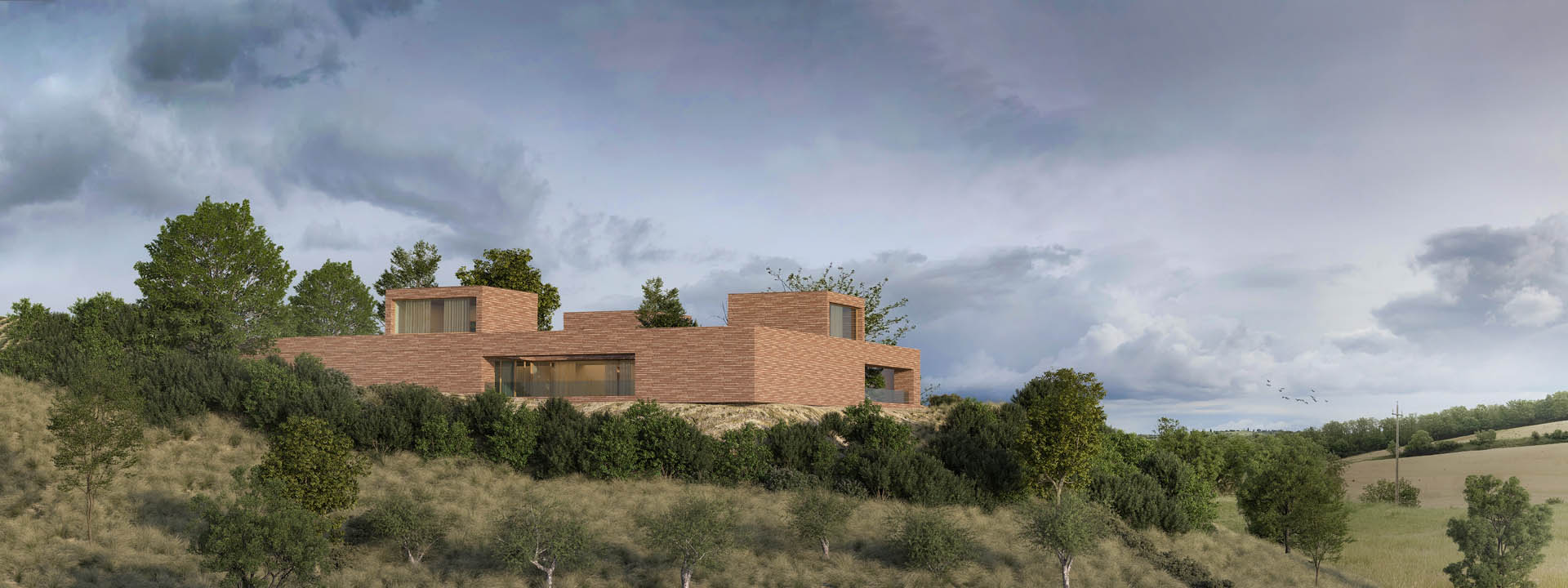
The project arises from a settlement principle that places a brick enclosure in dialogue with the geographical specificity, characterized by gentle cultivated hills. The building is situated on a hill in the Val di Chiana, interacting with it and becoming a sort of landmark in the agricultural landscape. The layout contains three patio housing units reminiscent of the structure of the Benedictine monastery in Camaldoli but reverses its introspective character by opening the patios with large windows that frame precise views of the hilly horizon. The site-specific character of the project constructs a new identity for the place but also a sense of genetic belonging.
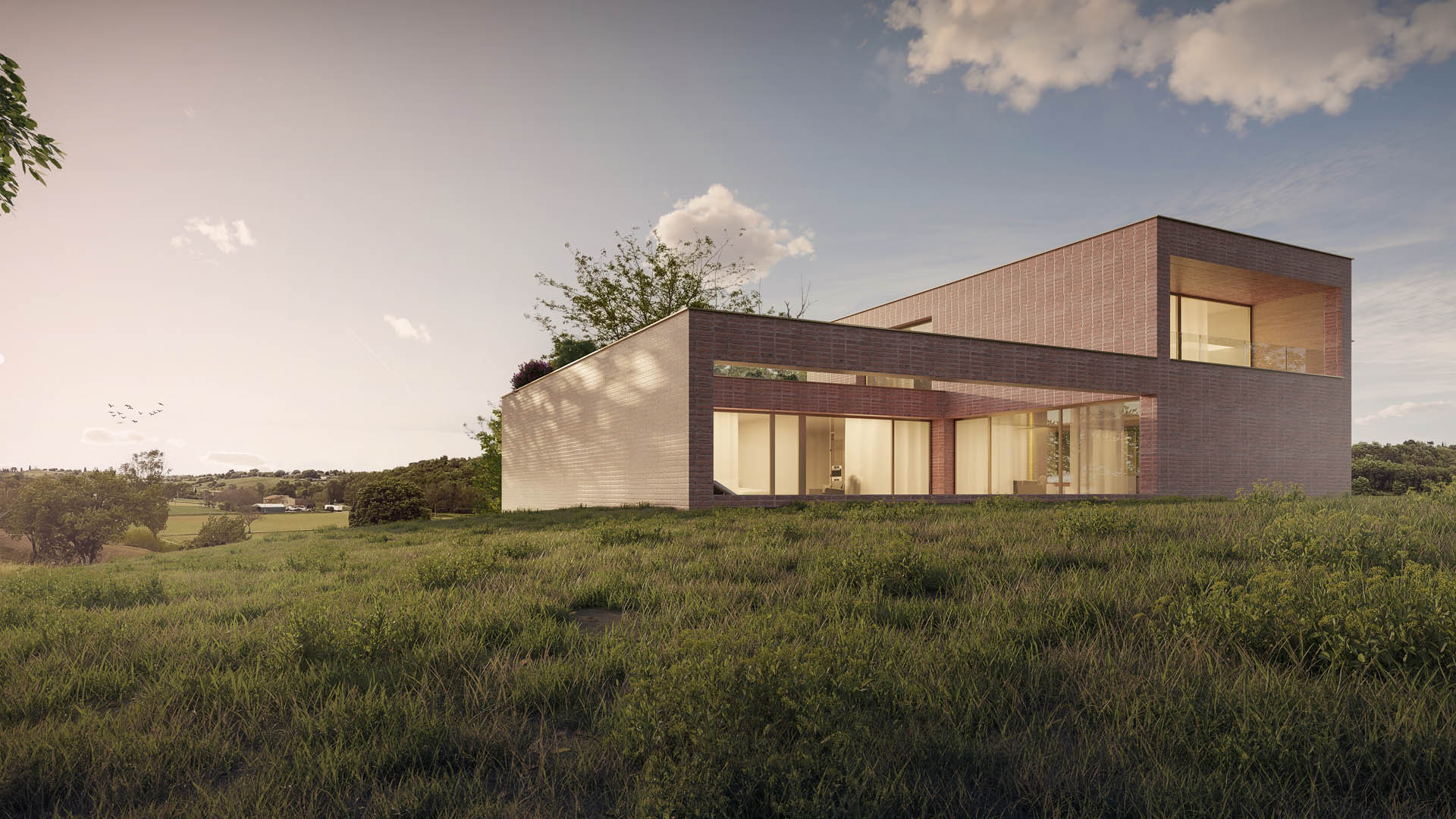
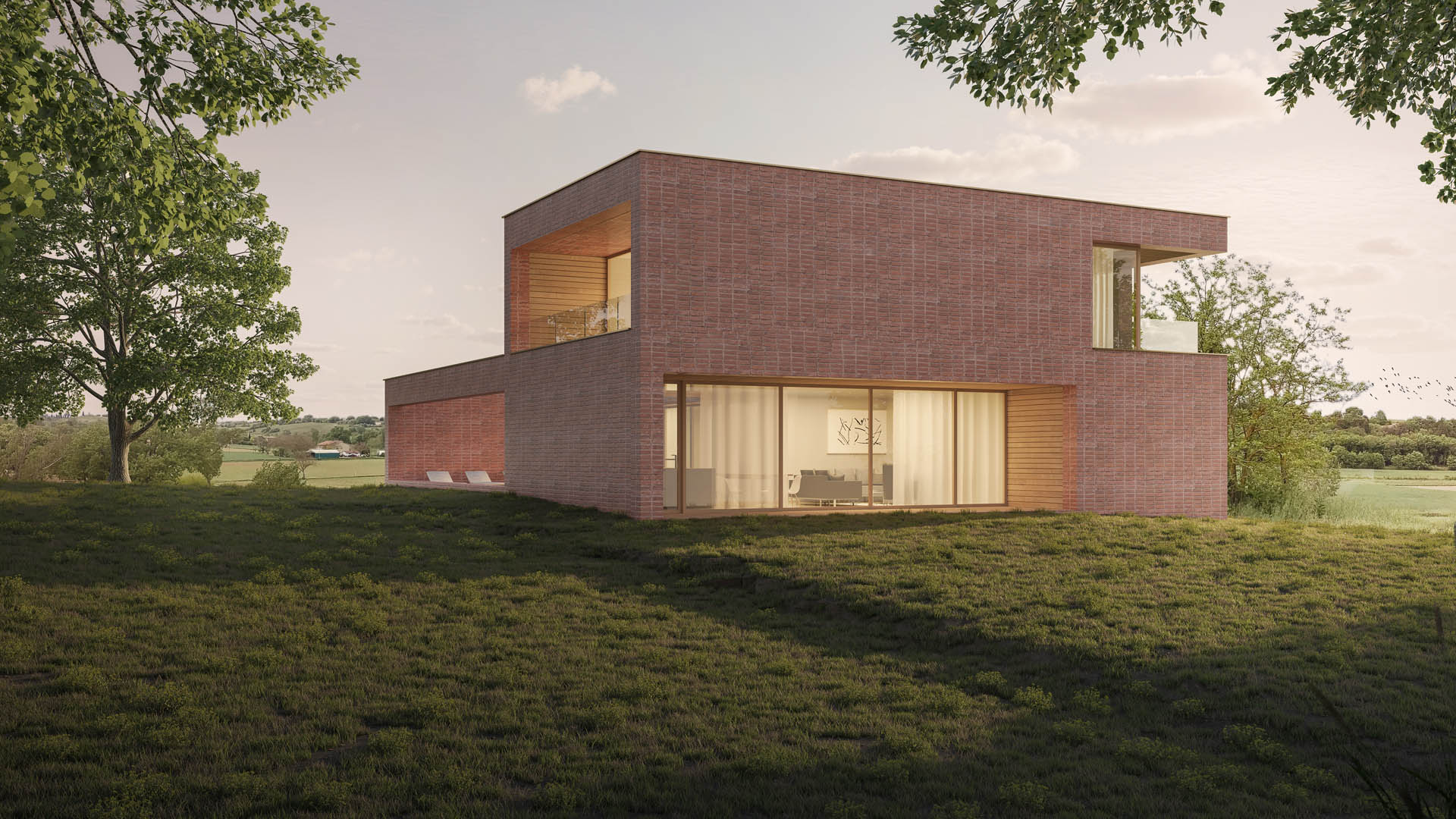
The counterpoint between the assertion of an idea and the morphological character of a site generates the dichotomy of the design act
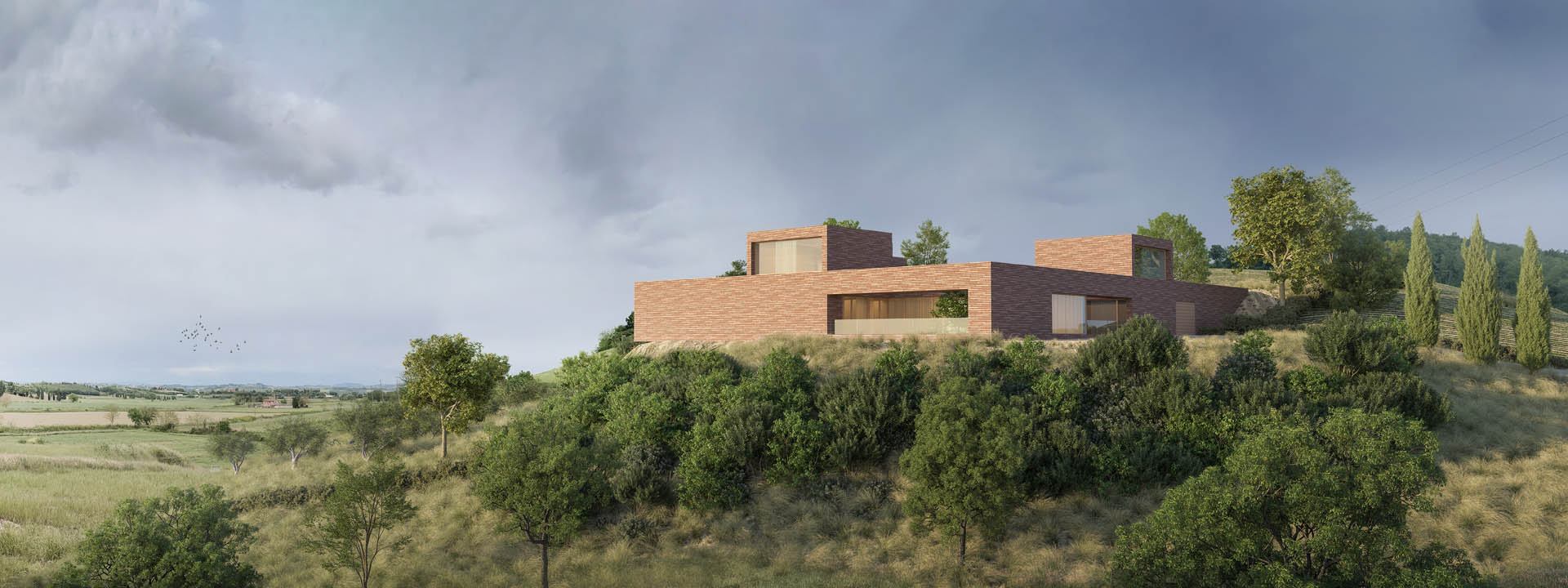
The building is situated on a hill, interacting with it and becoming a sort of landmark in the agricultural landscape
Category: Single house

