
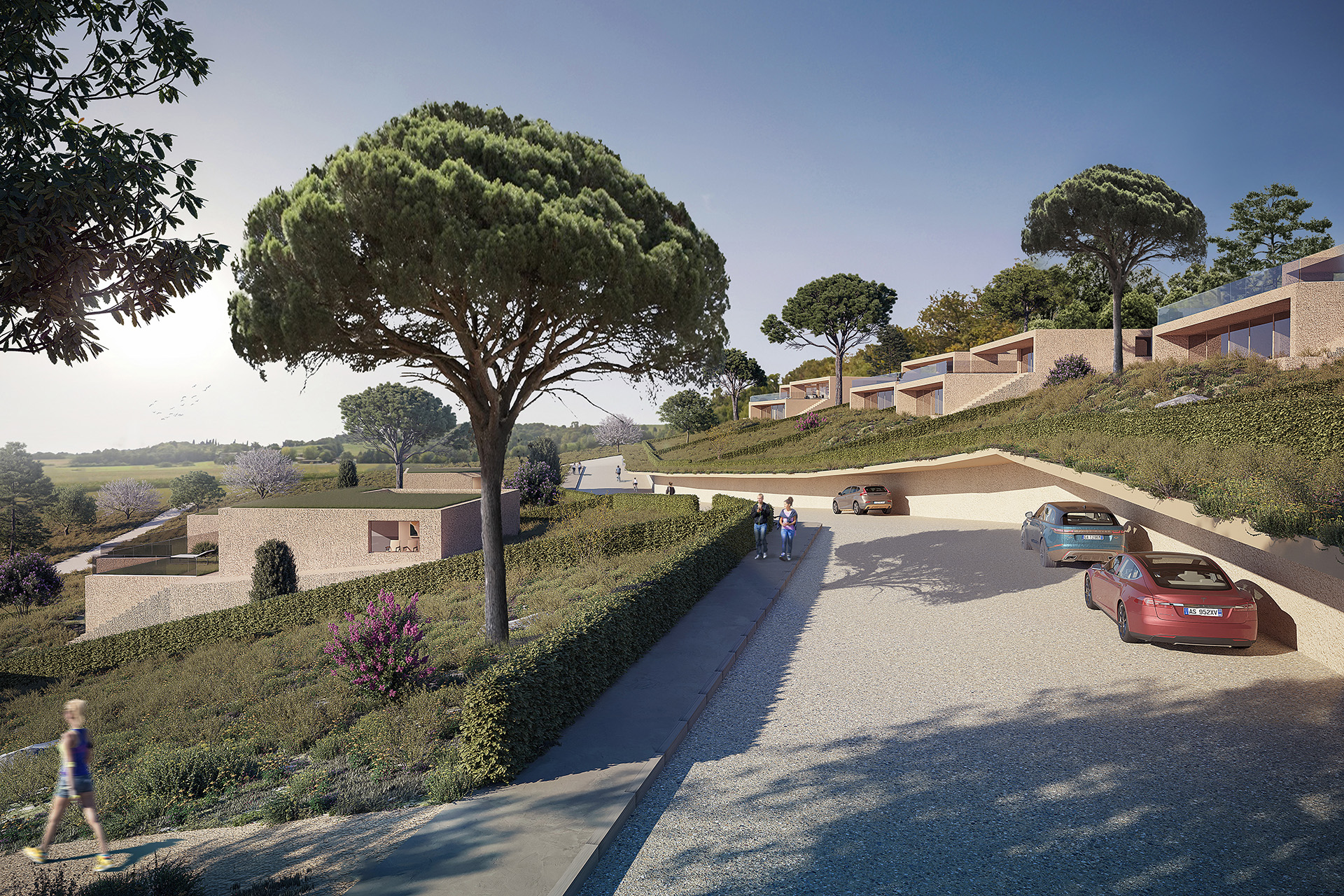
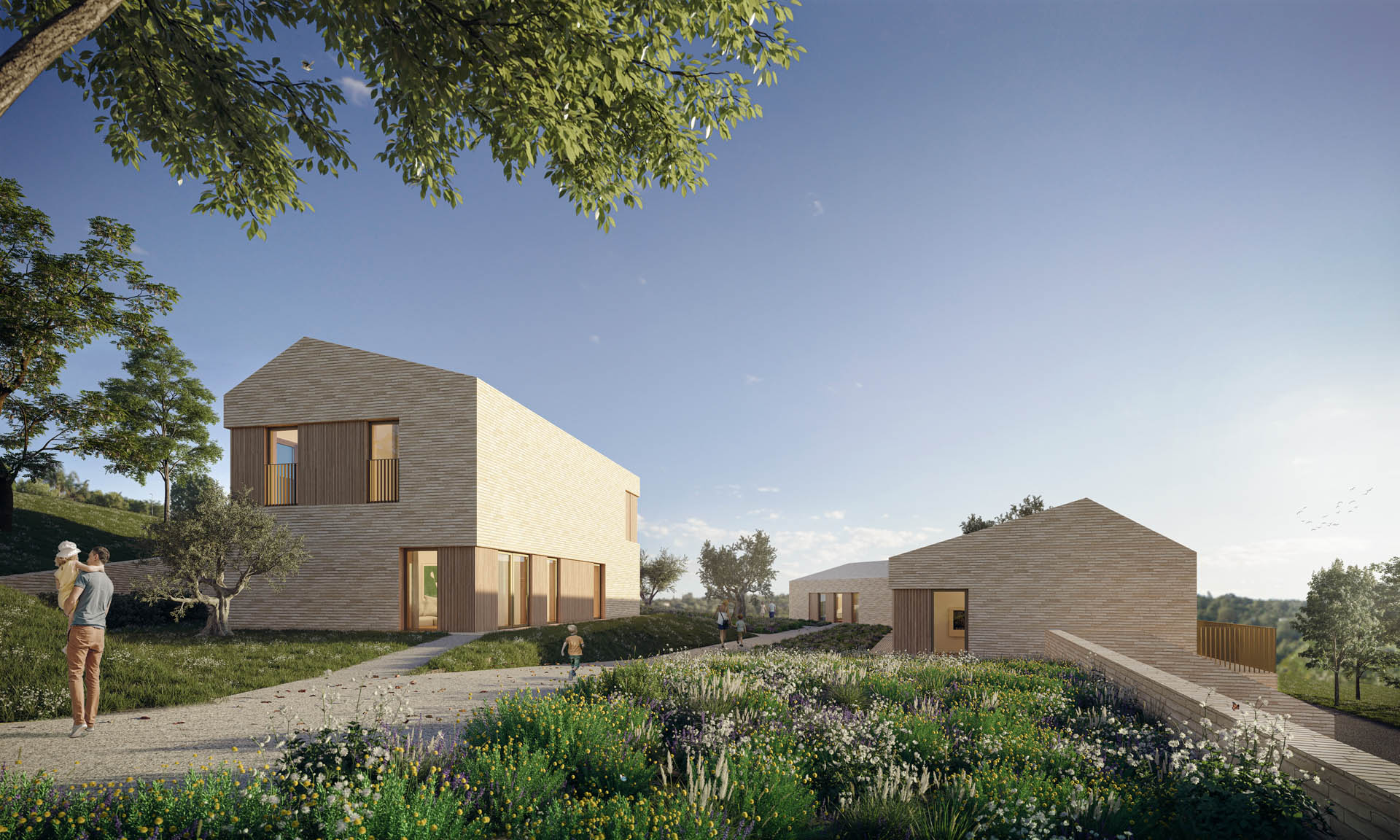
A small village in the Marche region, defined by a courtyard reminiscent of an agricultural village with main buildings and annexes, is the way the proposal has been structured. Four simple volumes with pitched brick roofs connect in pairs, conforming to the geography and defining a sort of courtyard. The interconnected buildings include two uphill structures, one with two levels, while the two downhill structures are set against a wall that exceeds a height difference of three meters, creating a sort of base that embeds the entire ensemble into the hillside. The materiality of brick, which characterizes walls and roofs in continuity, accentuates this sense of temporal suspension between tradition and contemporaneity, evident in the arrangement of openings characterized by wooden paneling and frames arranged to select fragments, frames of the beautiful surrounding hilly landscape.
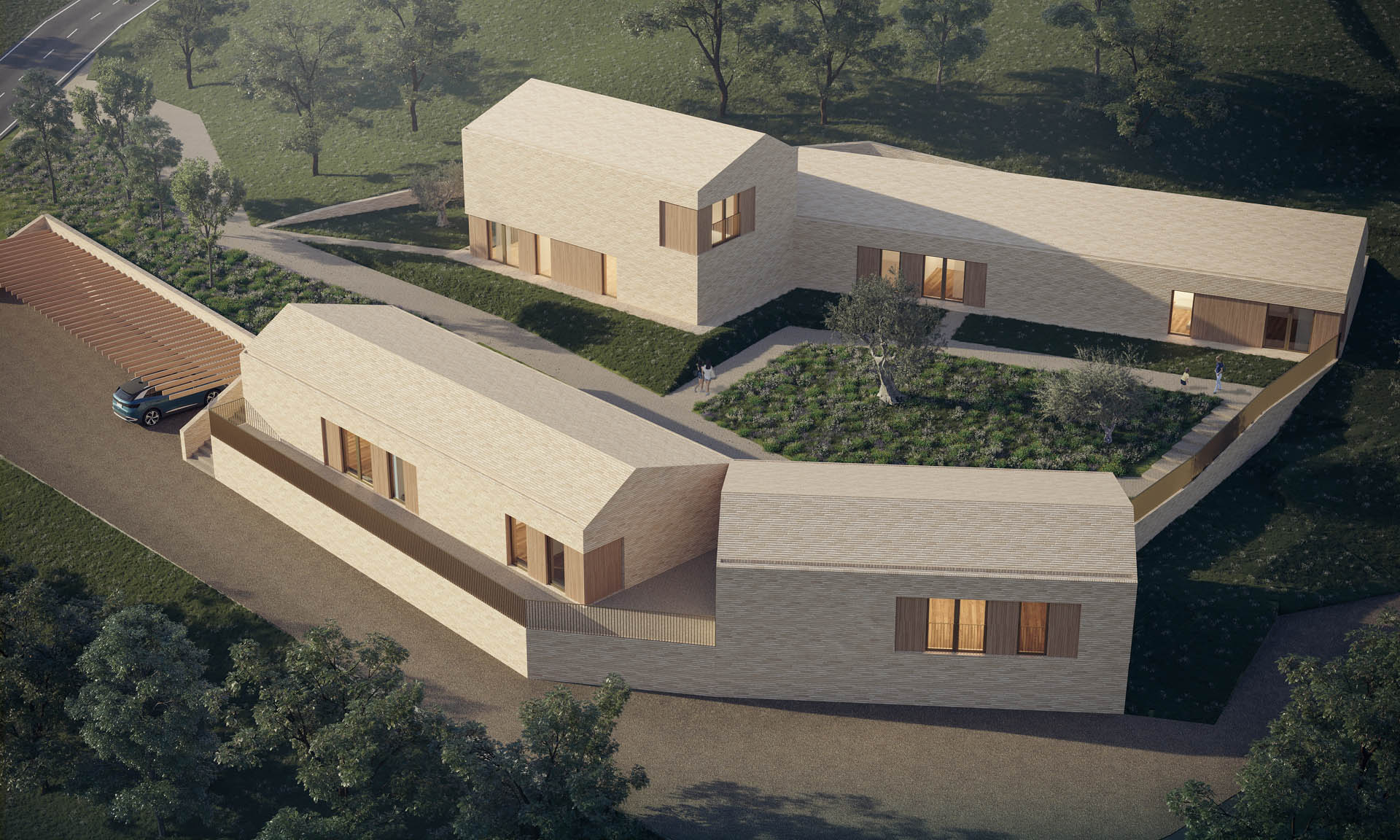
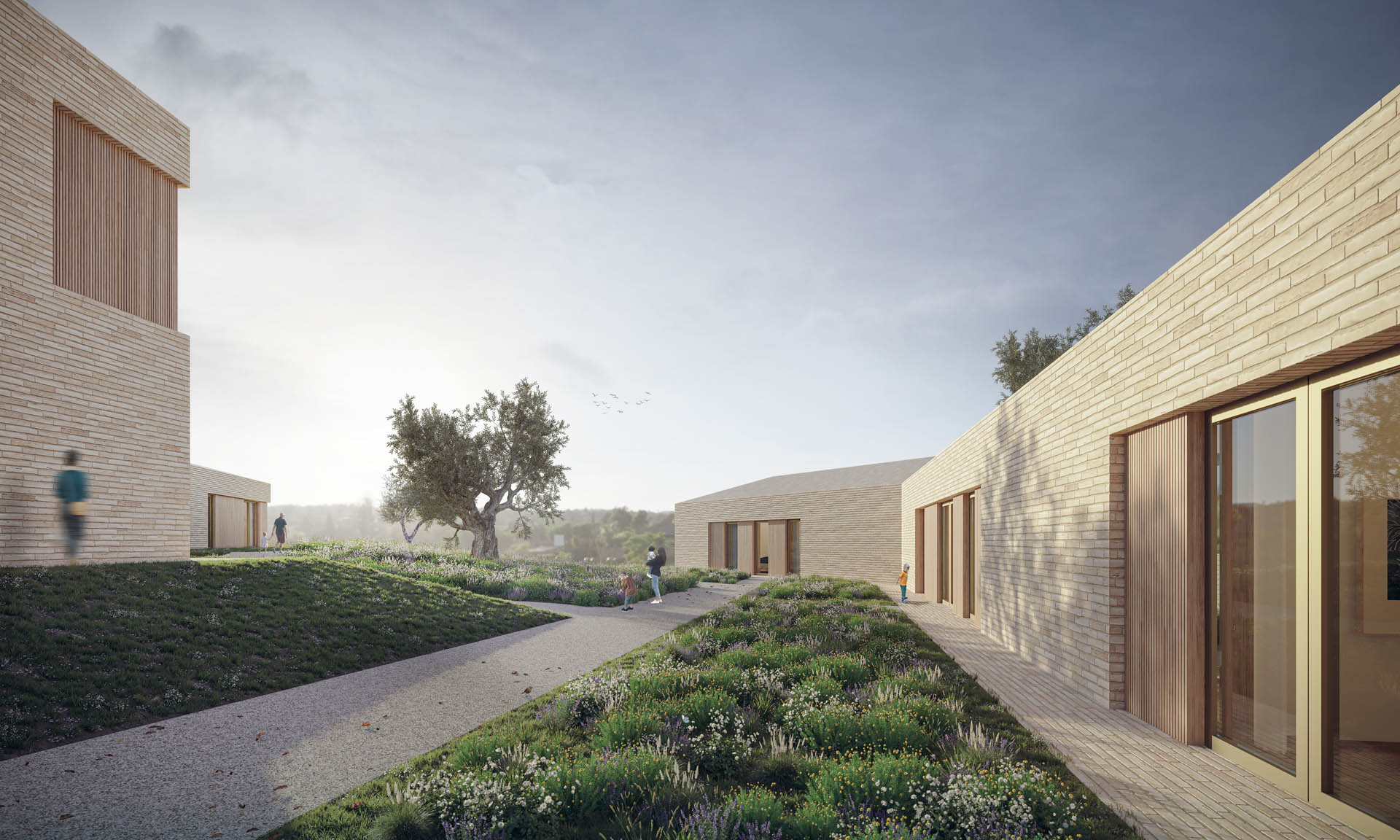
The overall perception is that of a small contemporary village, yet it appears as if it has always existed
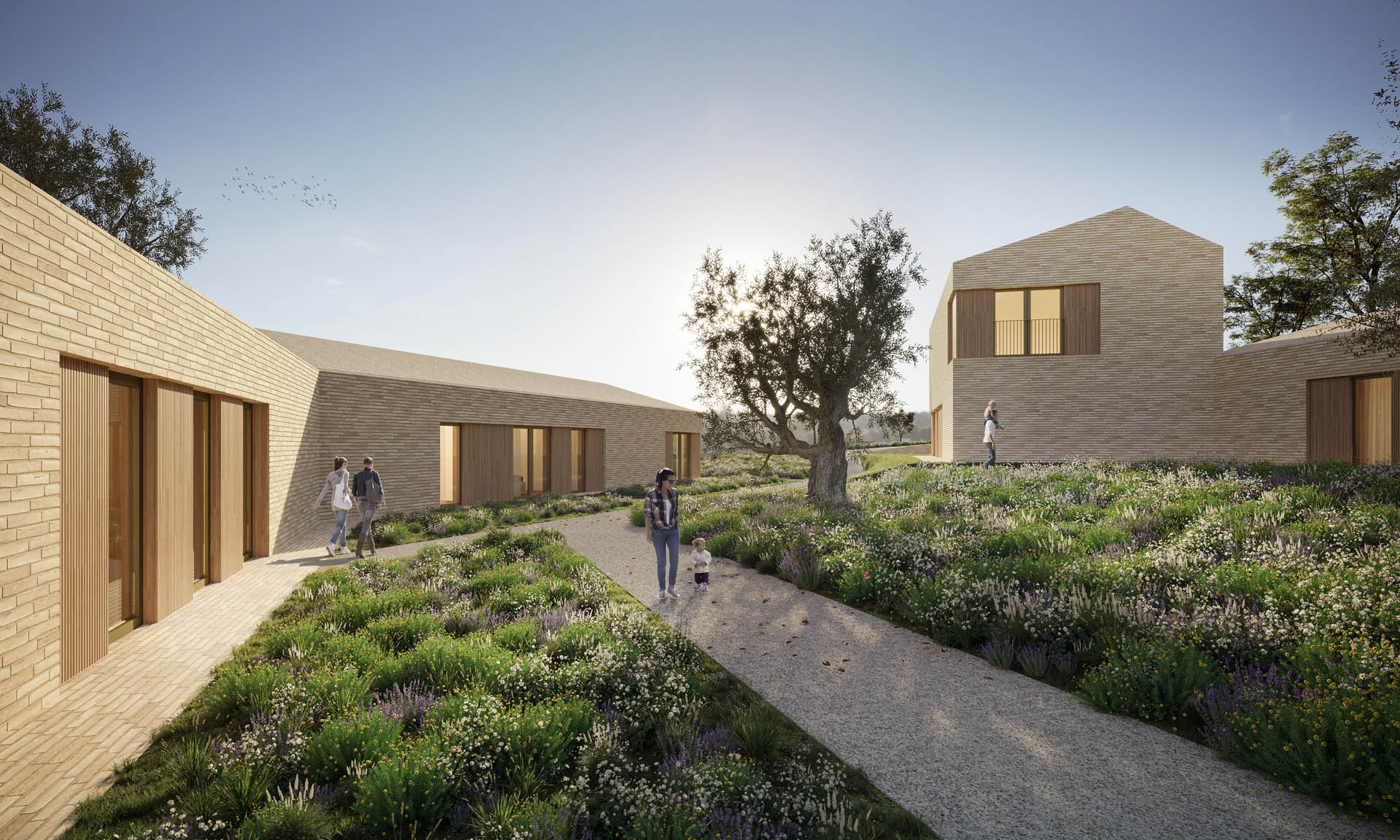
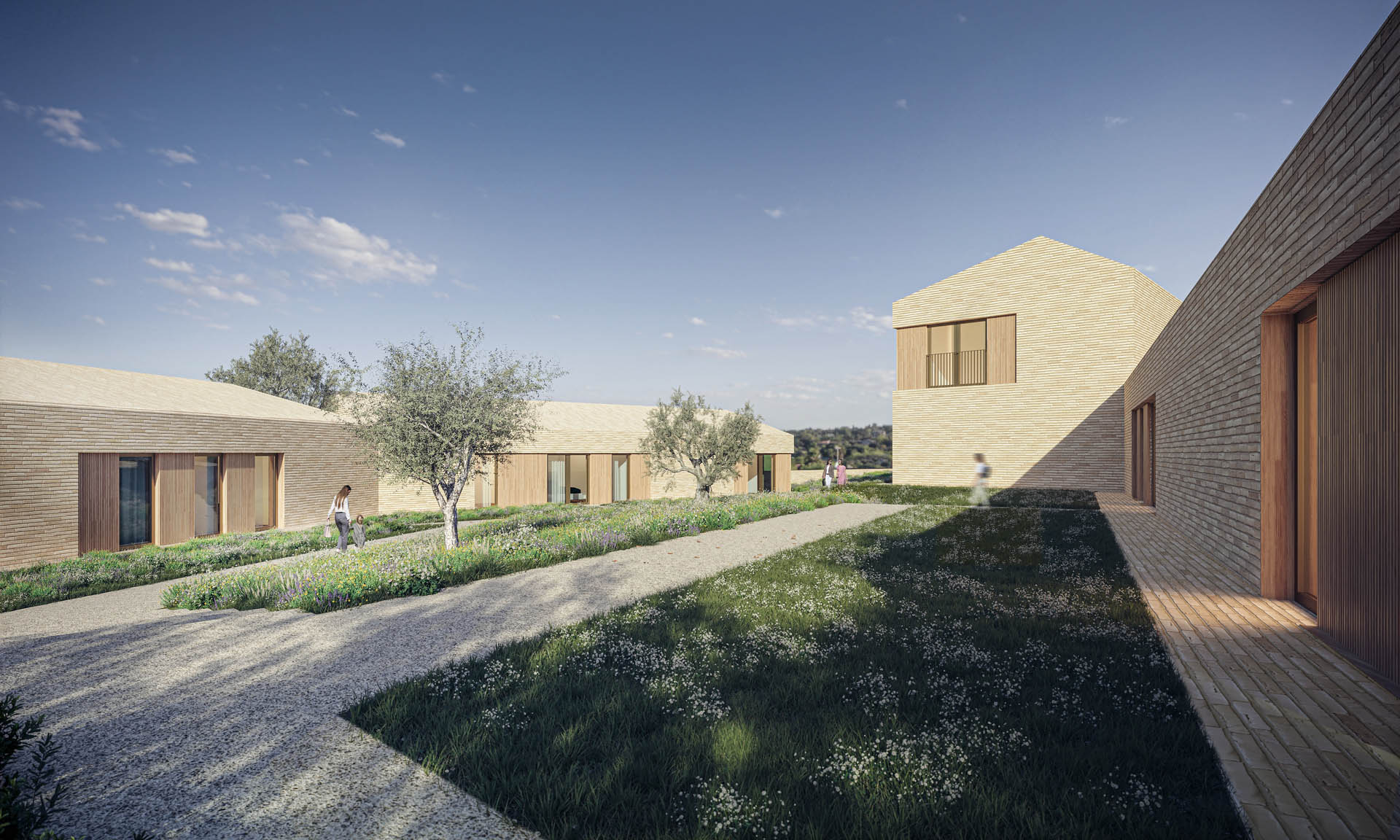
The materiality composed of brick plays between tradition and contemporaneity
Category: Single house

