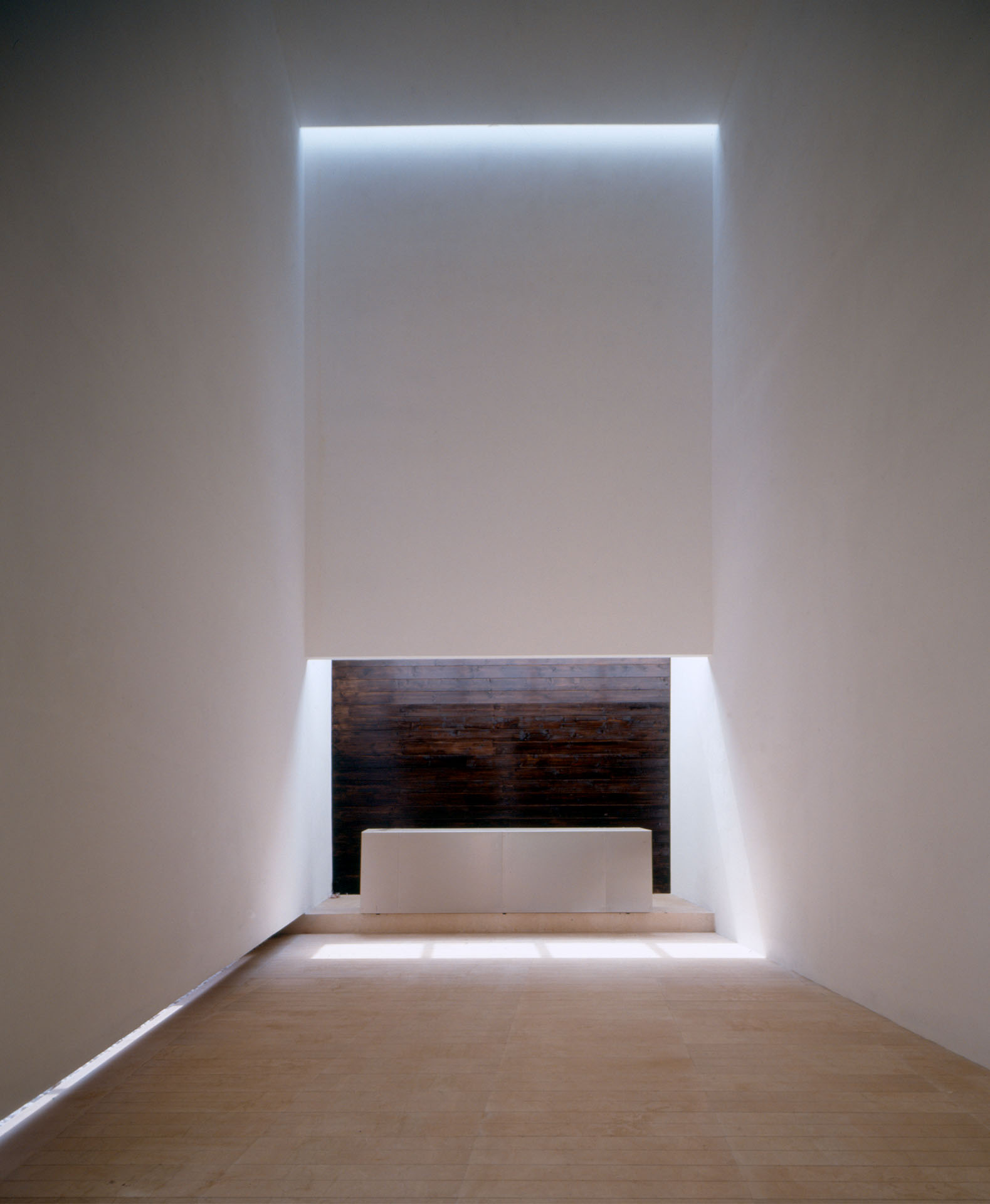Montichiari Cemetery
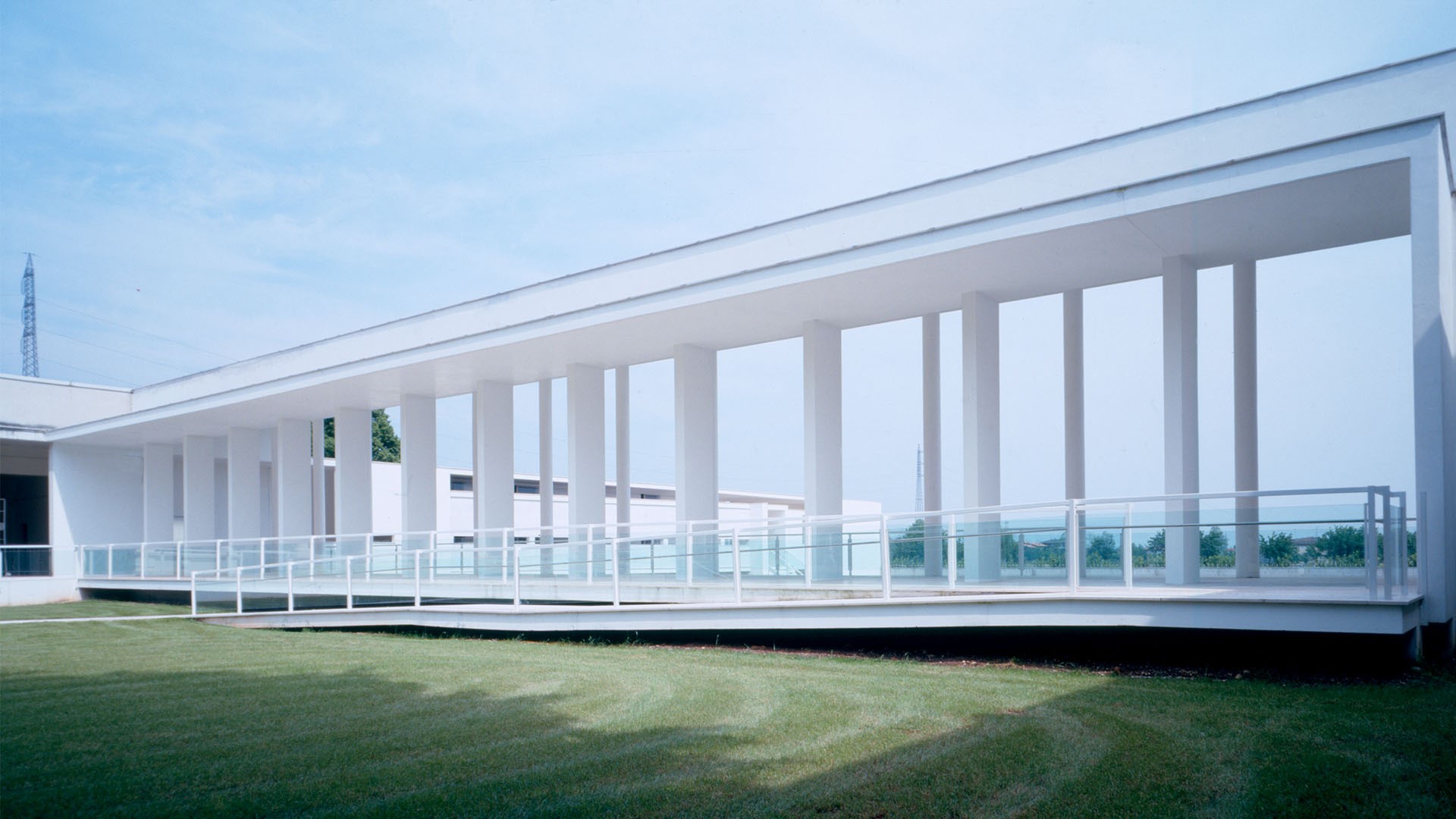
Montichiari Cemetery
The project involves the expansion of the nineteenth-century Montichiari cemetery. The courtyard is configured as an enclosure characterized by a planimetric layout structured by a double dispositive position that determines the volumetric form of the ensemble made up of elements interlocked with each other. One side stands out as a hinge space that relates to the existing cemetery while architecturally distinguishing itself. A double-height courtyard, excavated 3.20 meters below ground level, resolves the relationship between the constituent parts of the cemetery enclosure.
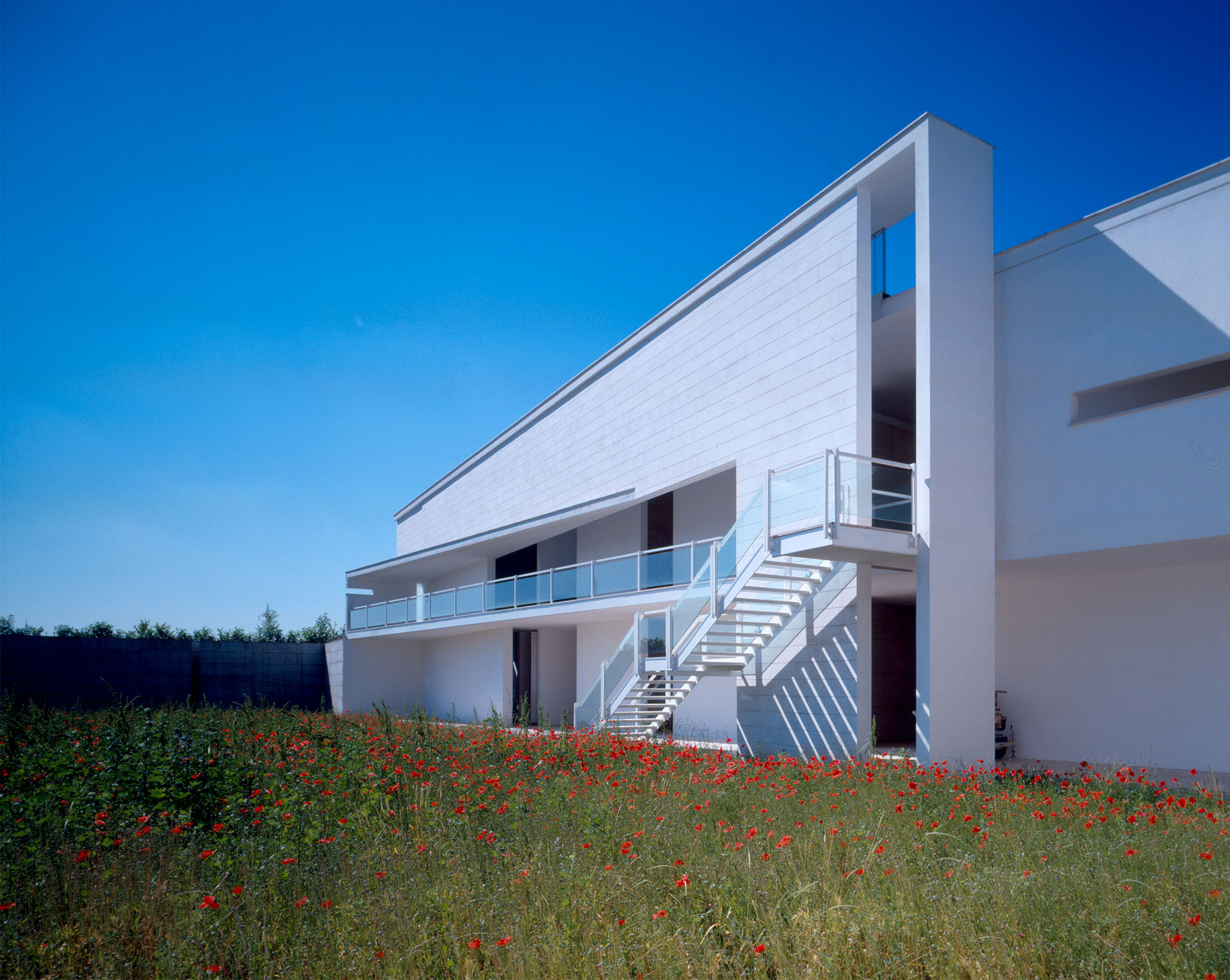
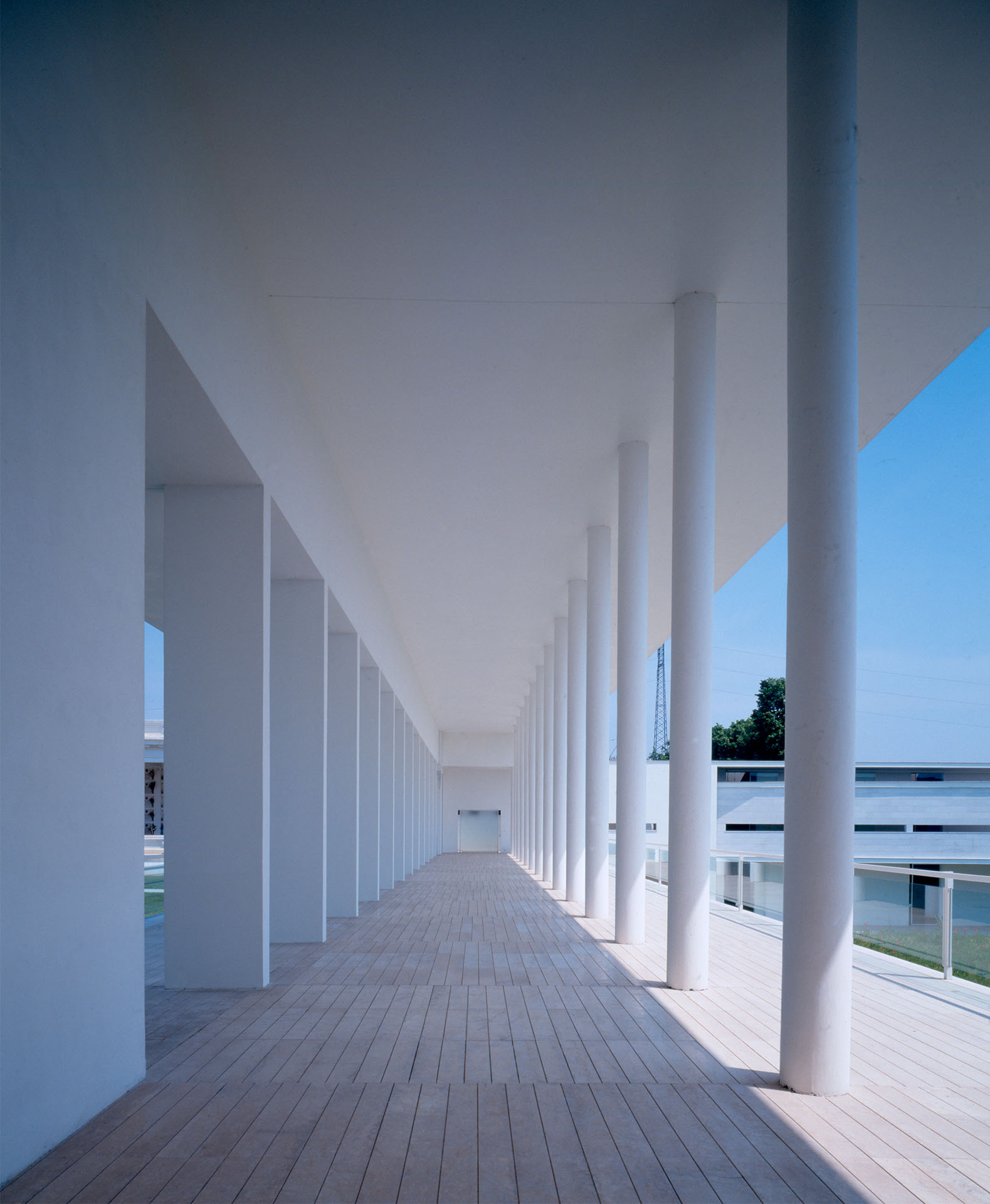
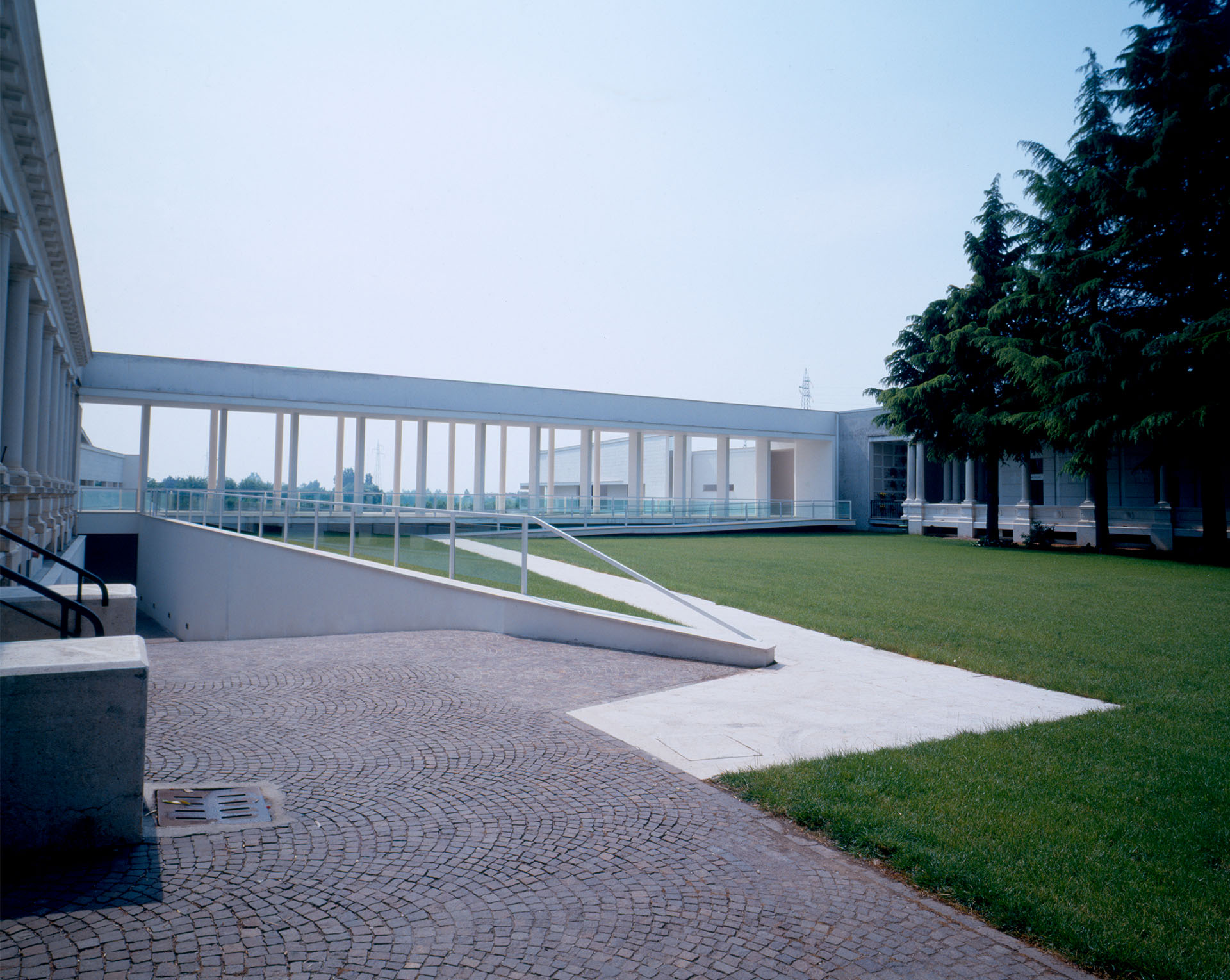
The courtyard is configured as an enclosure characterized by a double dispositive position
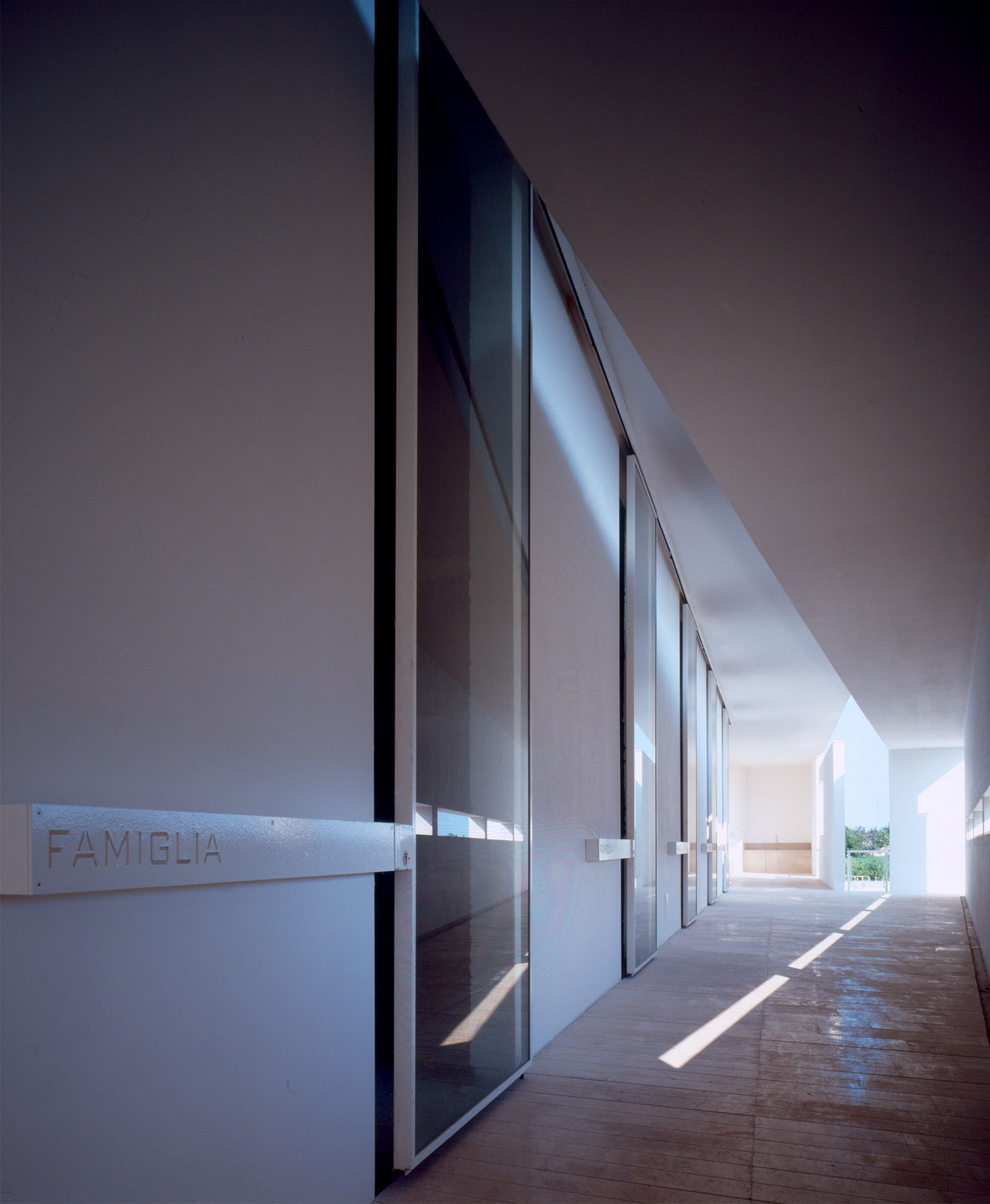
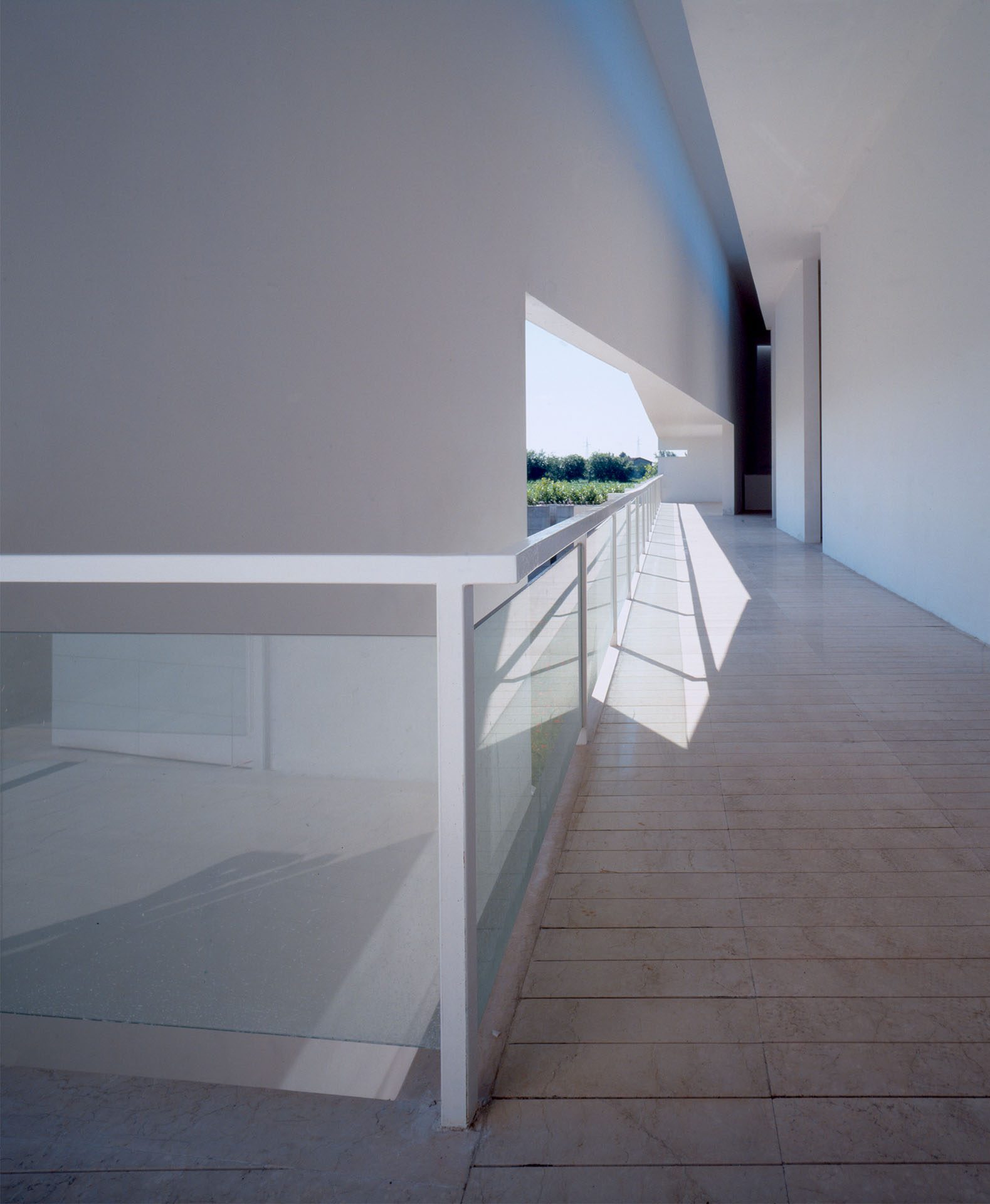
The character of the new intervention is defined by the theme of seeking a relationship between the classical language of the existing structure and its infringement
