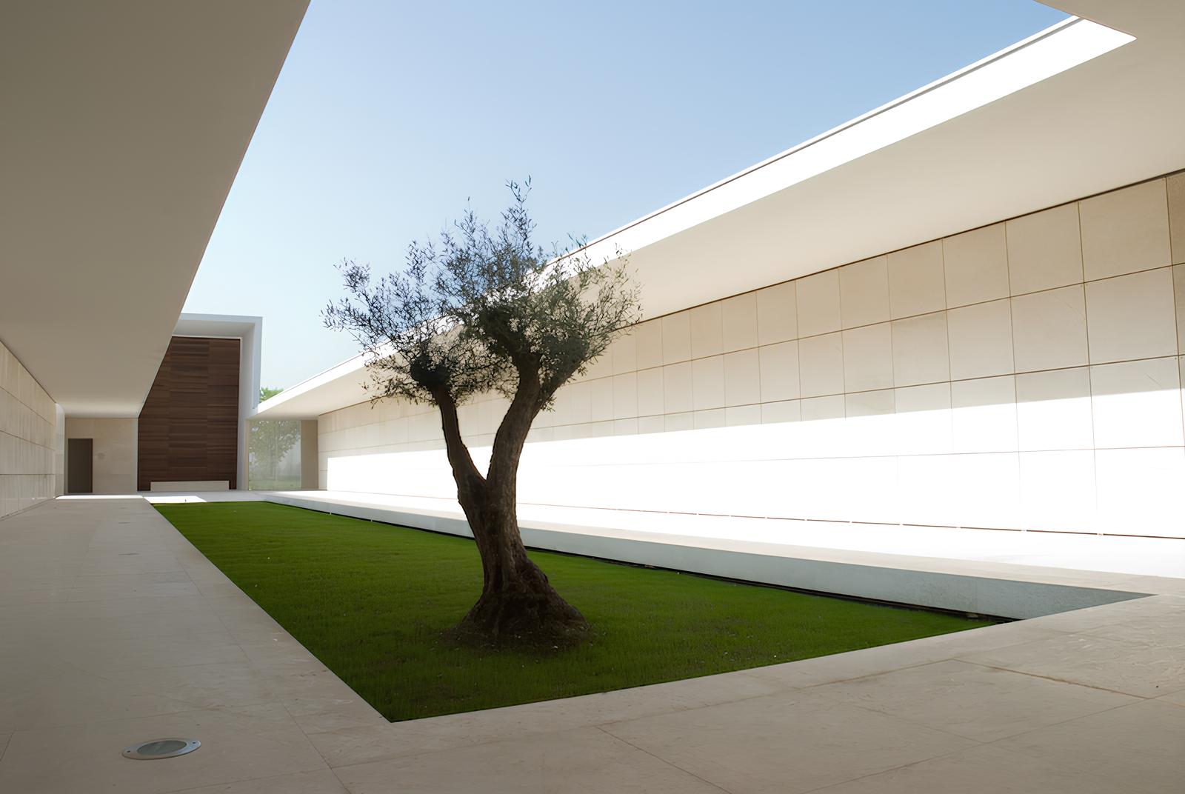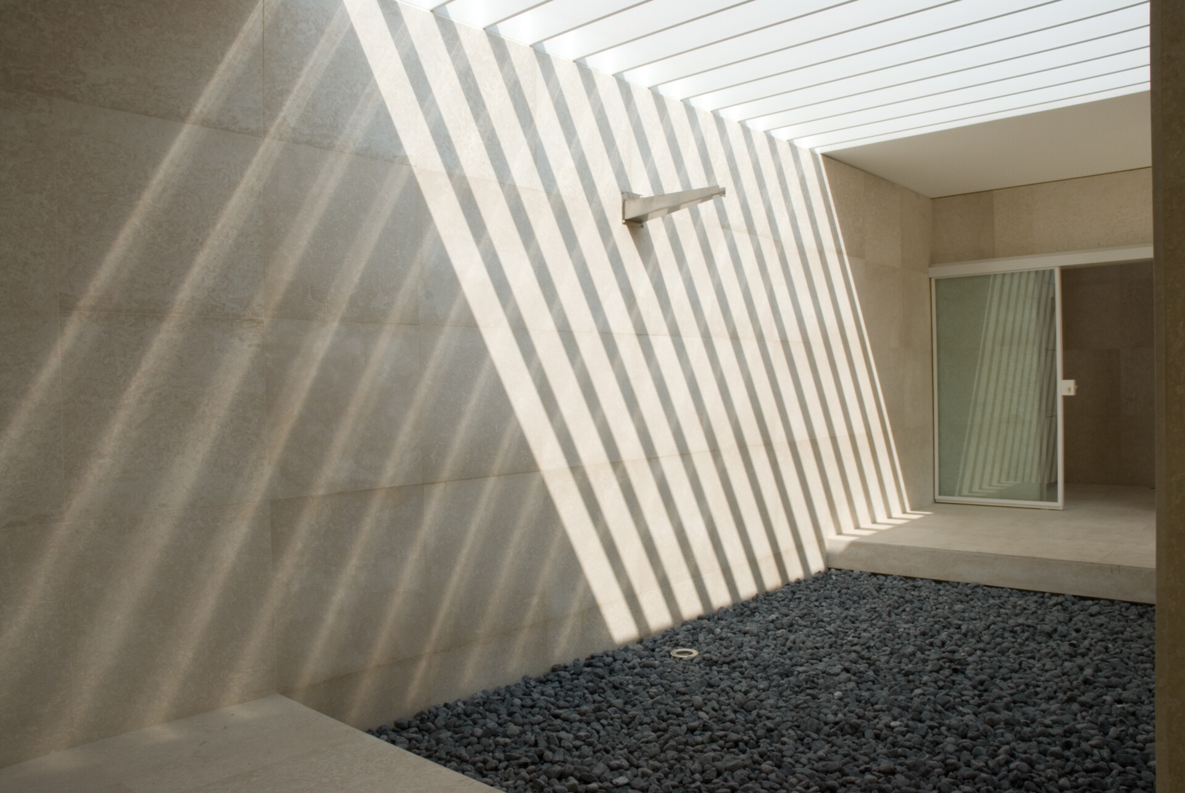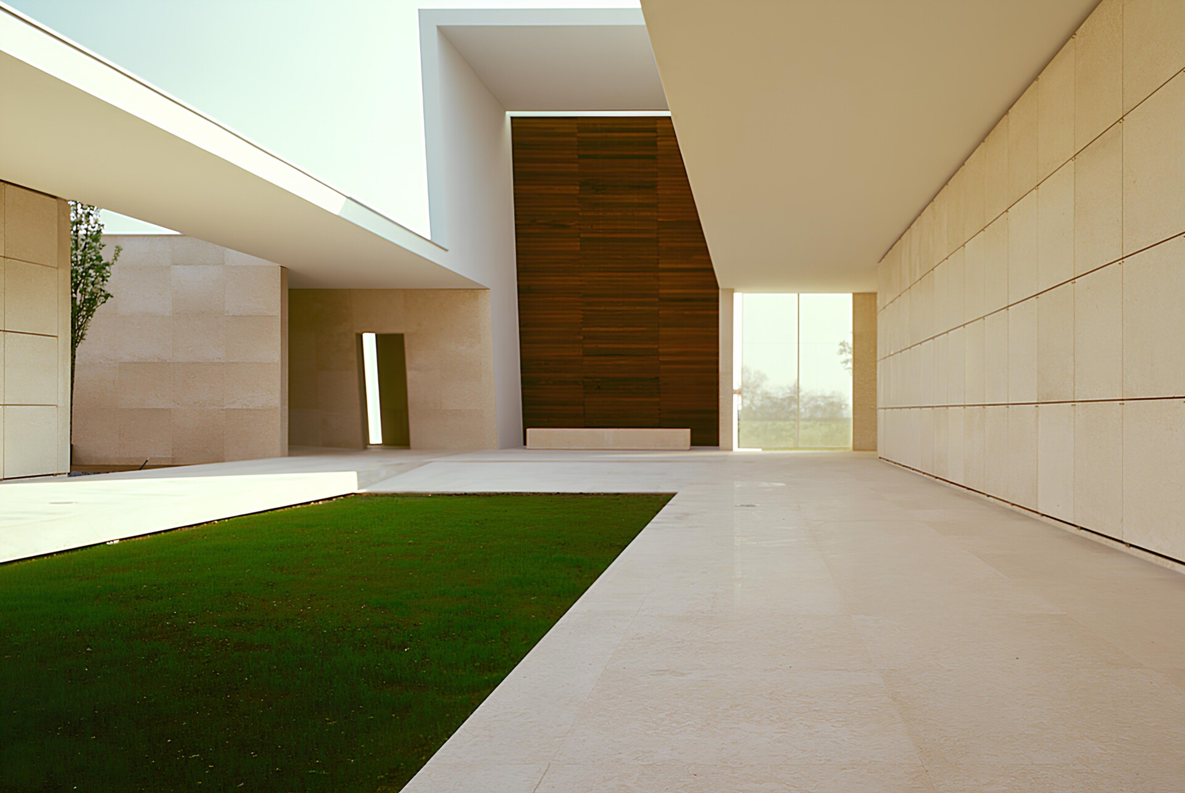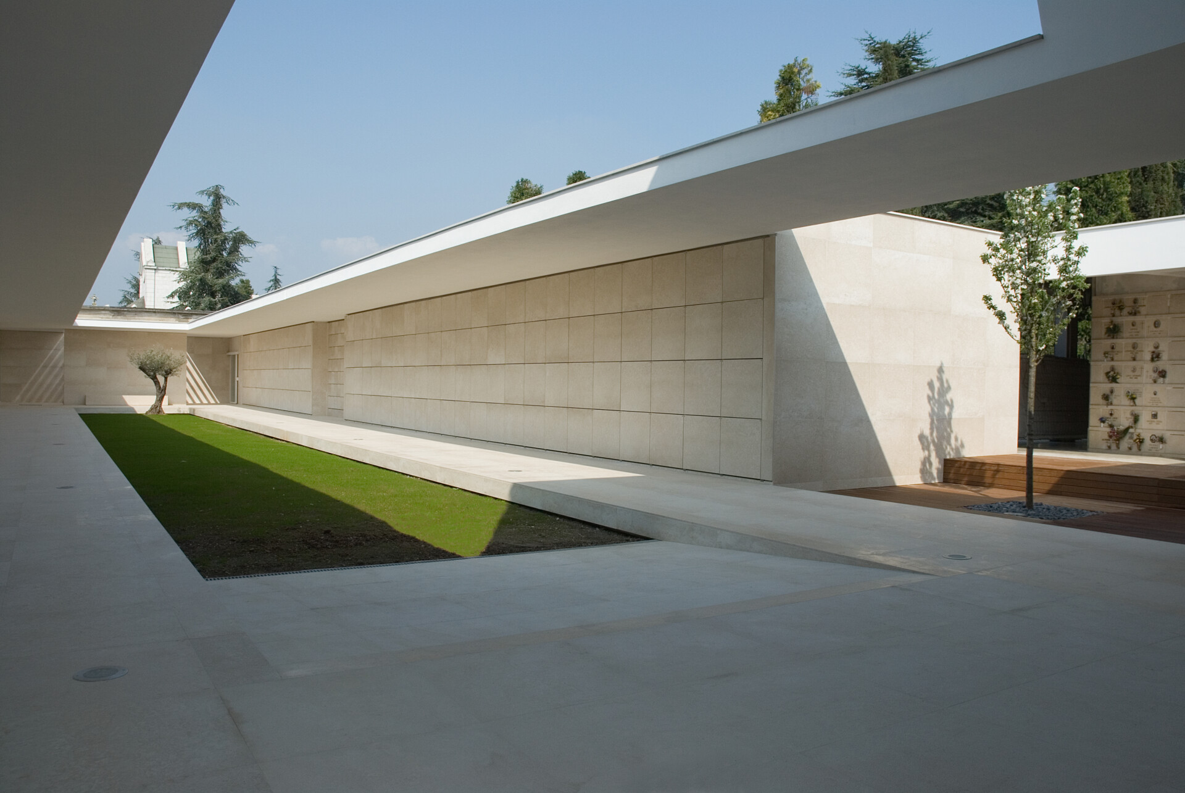Bagnolo Mella Cemetery (Phase 2)

Bagnolo Mella Cemetery (Phase 2)
The intervention replicates symmetrically a structure built in 2003, completing the planned expansion. The architecture presents itself externally, facing the countryside, as a white parallelepiped volume, while internally it is characterized by an elongated courtyard vertically concluded by a high loggia. This loggia becomes a signaling element that interacts with the central body of the historic cemetery chapel. The courtyard space is formed by a cantilevered porch for three meters and a projecting floor, elements that measure the perimeter of the courtyard, outlining the garden and measuring the sky. Two small enclosures are attached to this, one serving as an interval with the historic cemetery, and the other opening to the family chapels. The latter appears as a water mirror marked by a system of iron beams casting shadows on the back wall and the water.

The project seeks a sense of tranquility, a space that represents the suspension of time, a classicism that can be contemporary


The materials used are kept to a minimum: the green of the lawn, the floors, and walls of the niches in Botticino marble, Ipe wood for the large loggia and the threshold courtyard, and plaster for the projecting floor slabs