
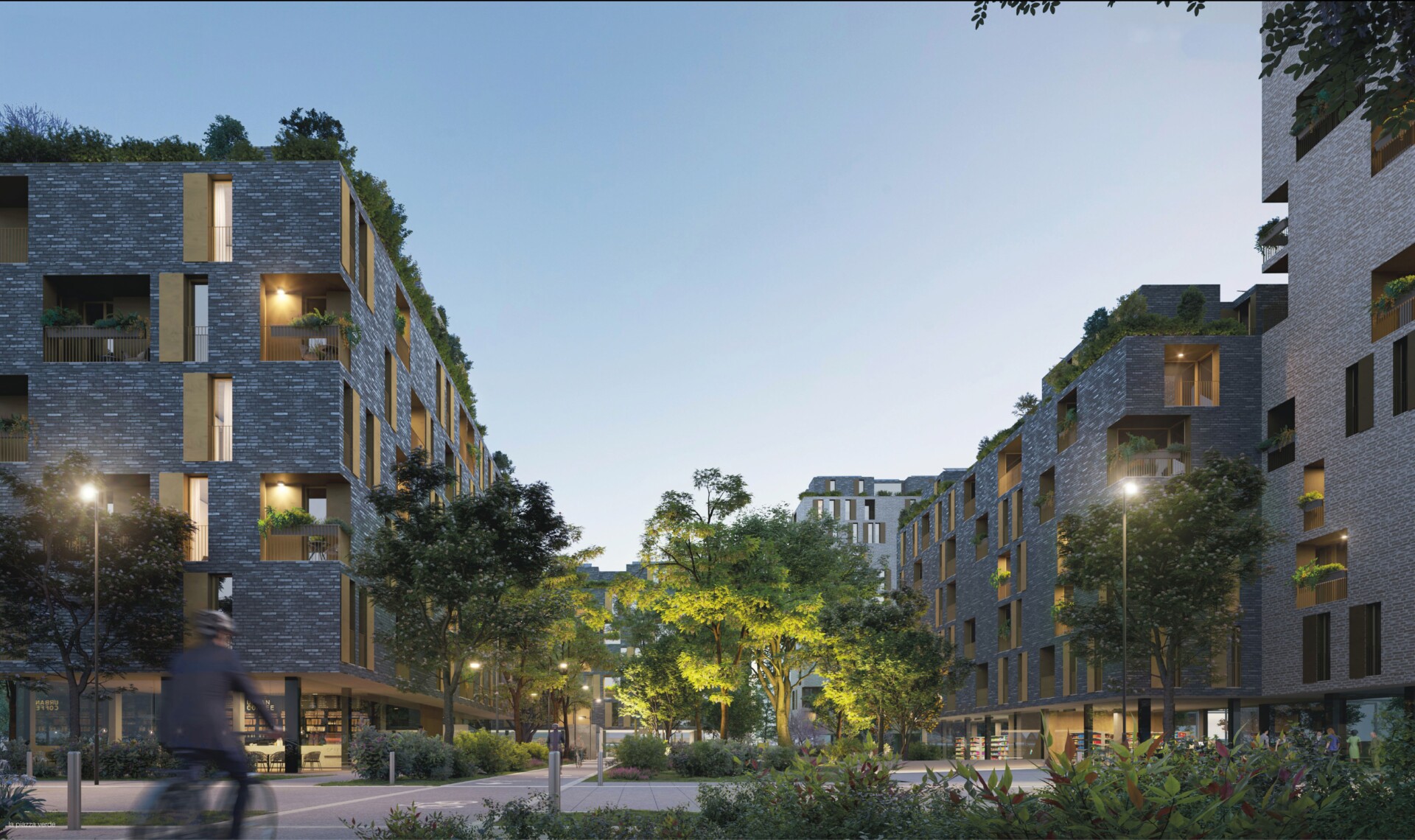
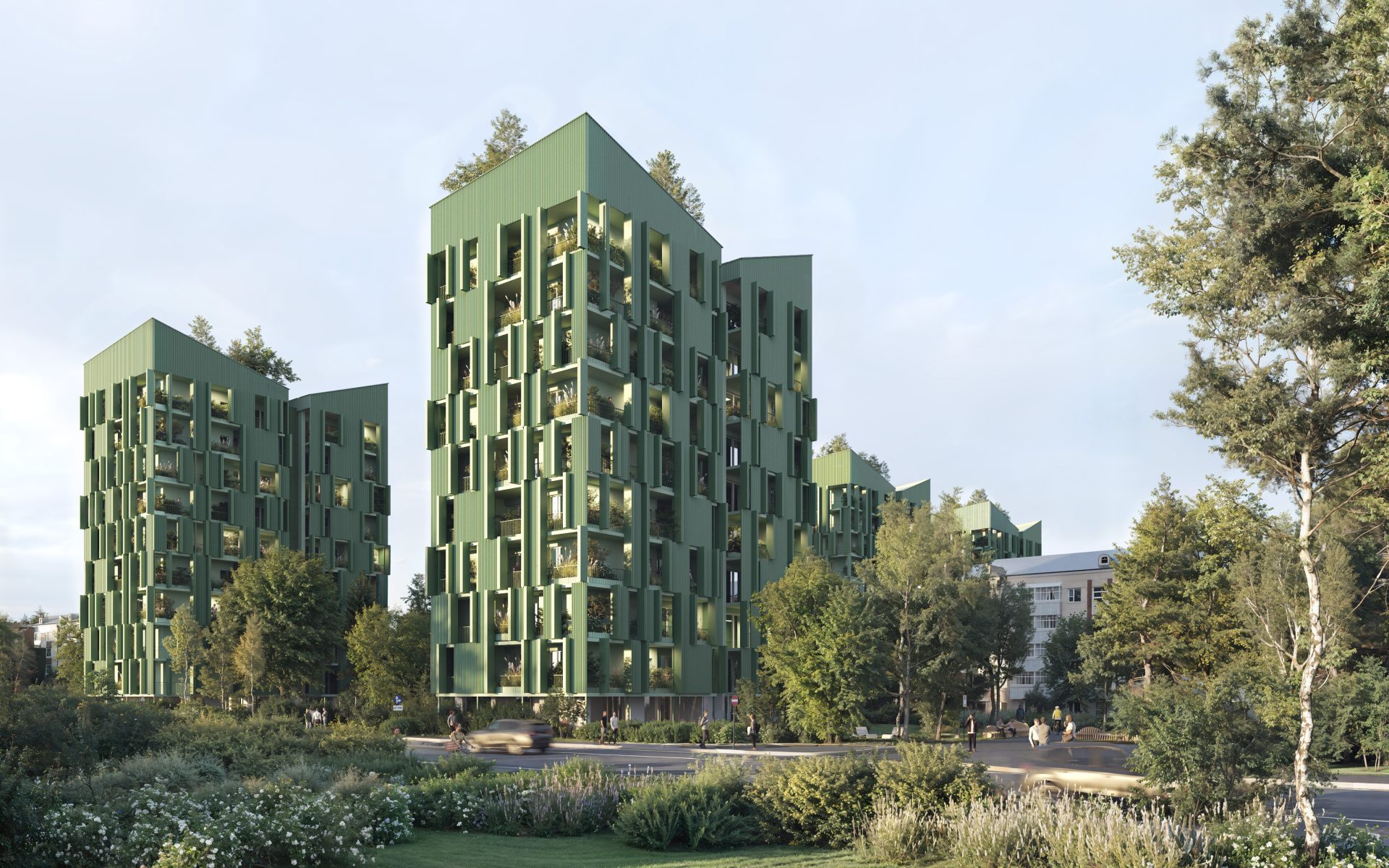
The project for Edera aims at the urban regeneration of the residential complex on Via Maffeo Bagarotti in Milan. This peripheral area, typical of post-war public housing, has faced significant challenges of isolation, degradation, and social fragility, turning into a true "dormitory." The main challenge was to recognize these limitations as an opportunity, focusing on reactivating the site’s potential and placing the relationships between people, building, and city back at the center. The work is organized around six key areas, ranging from outdoor spaces to roofs, including facades, housing units, and systems. The proposed solutions aim to overcome the shortcomings of public residential buildings, which are often compact and introverted, improving their energy efficiency and living comfort. This approach transforms the building into an open system that creates value and connects with the lives of people and the neighborhood. The goal is to provide replicable tools that make each building a driver of urban and social regeneration, promoting better and more connected living.
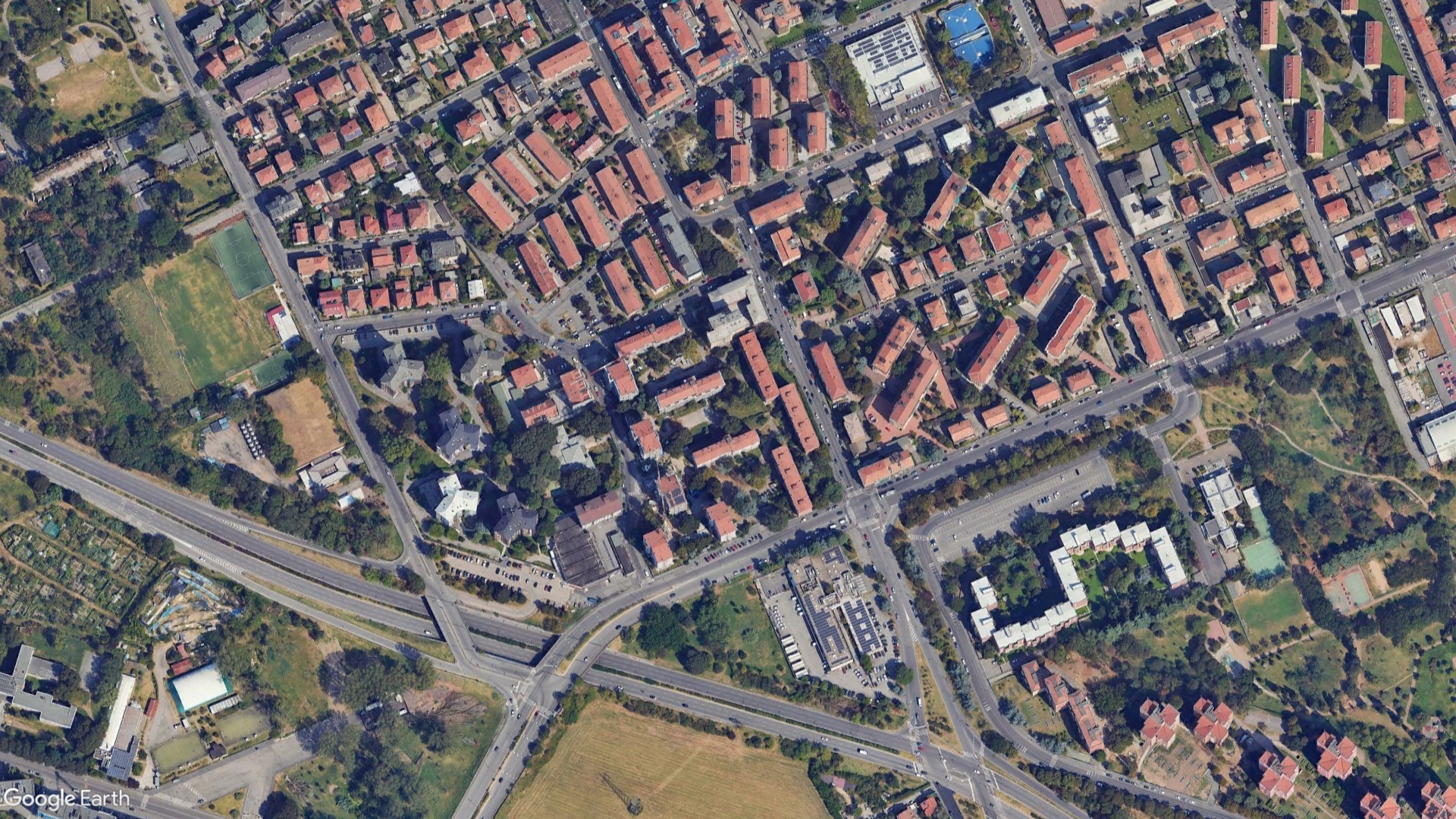
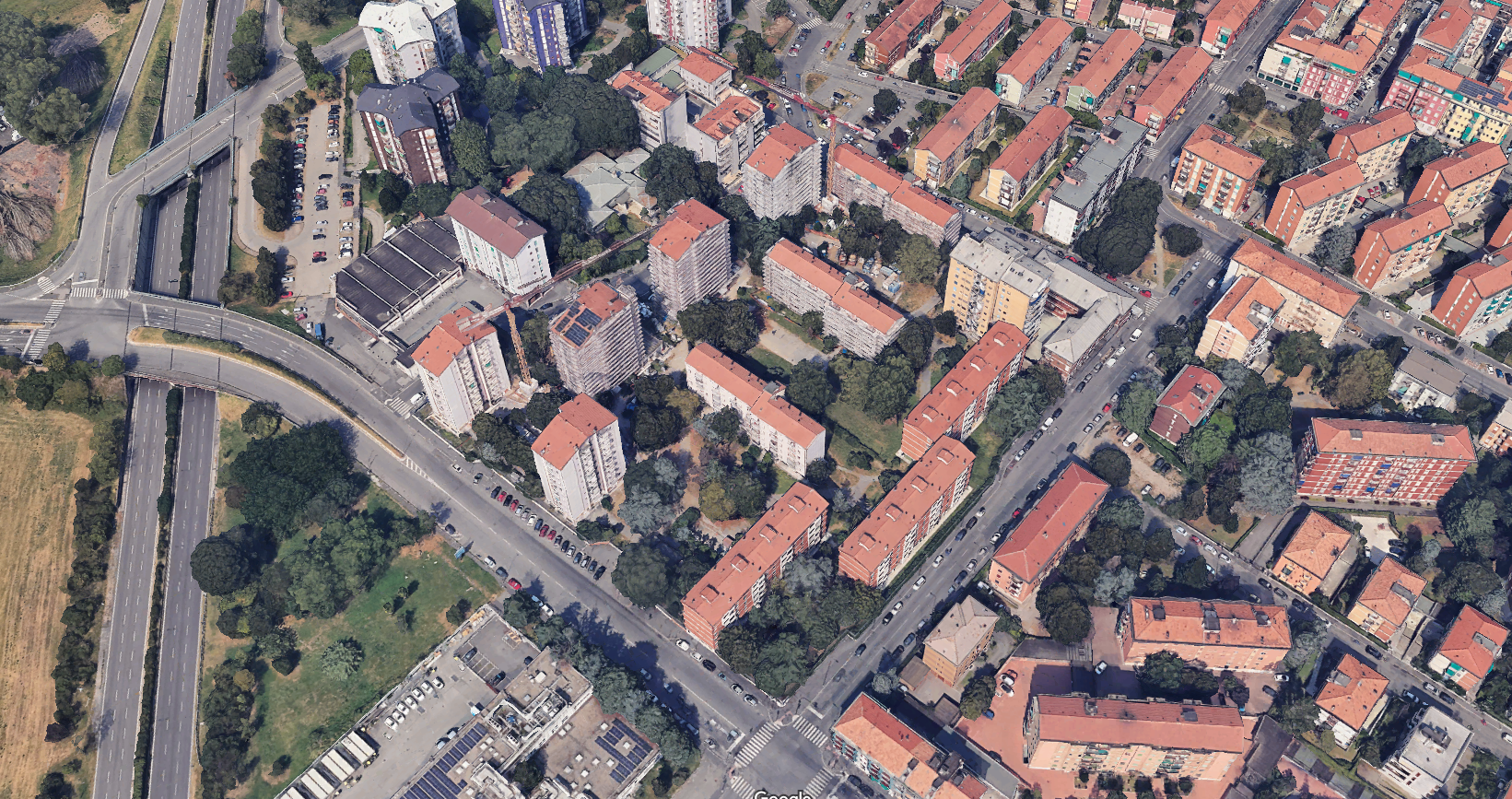
New industrialized solutions to redevelop public residential buildings that reduce intervention times, costs, and disruptions while bringing architectural, urban, and social quality to homes and neighborhoods.
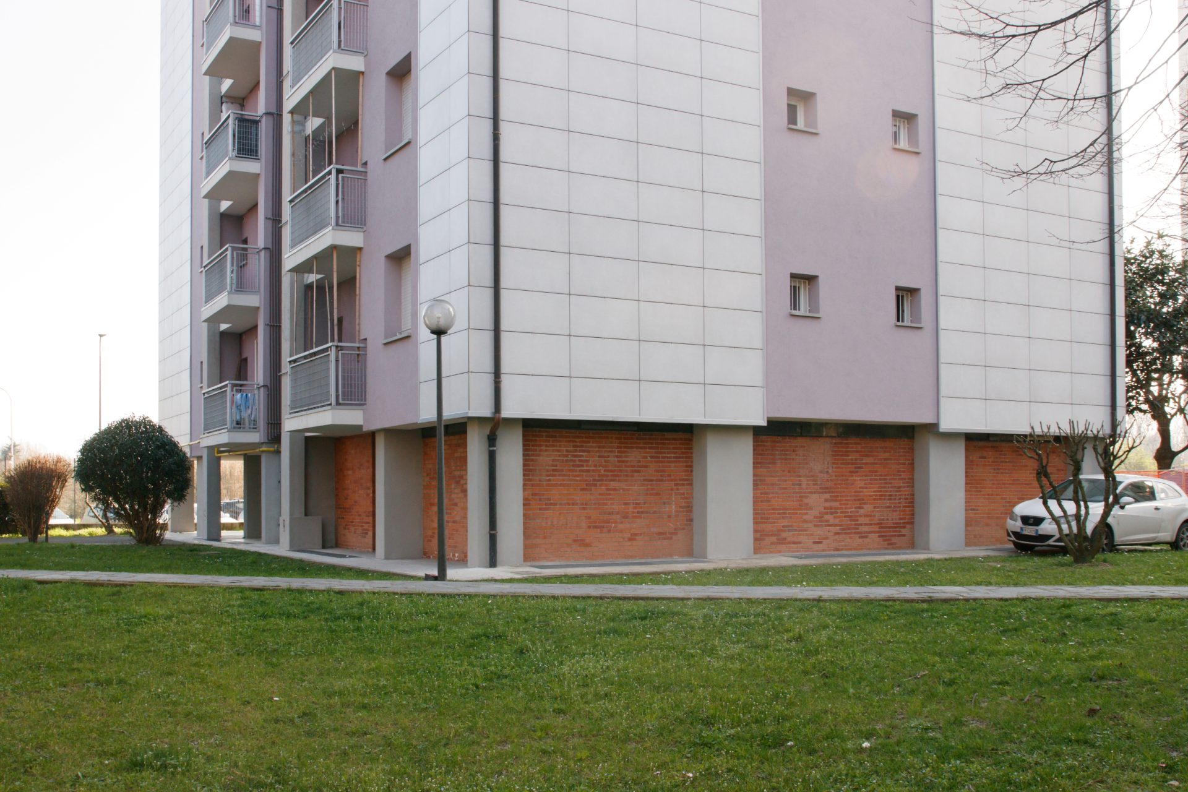
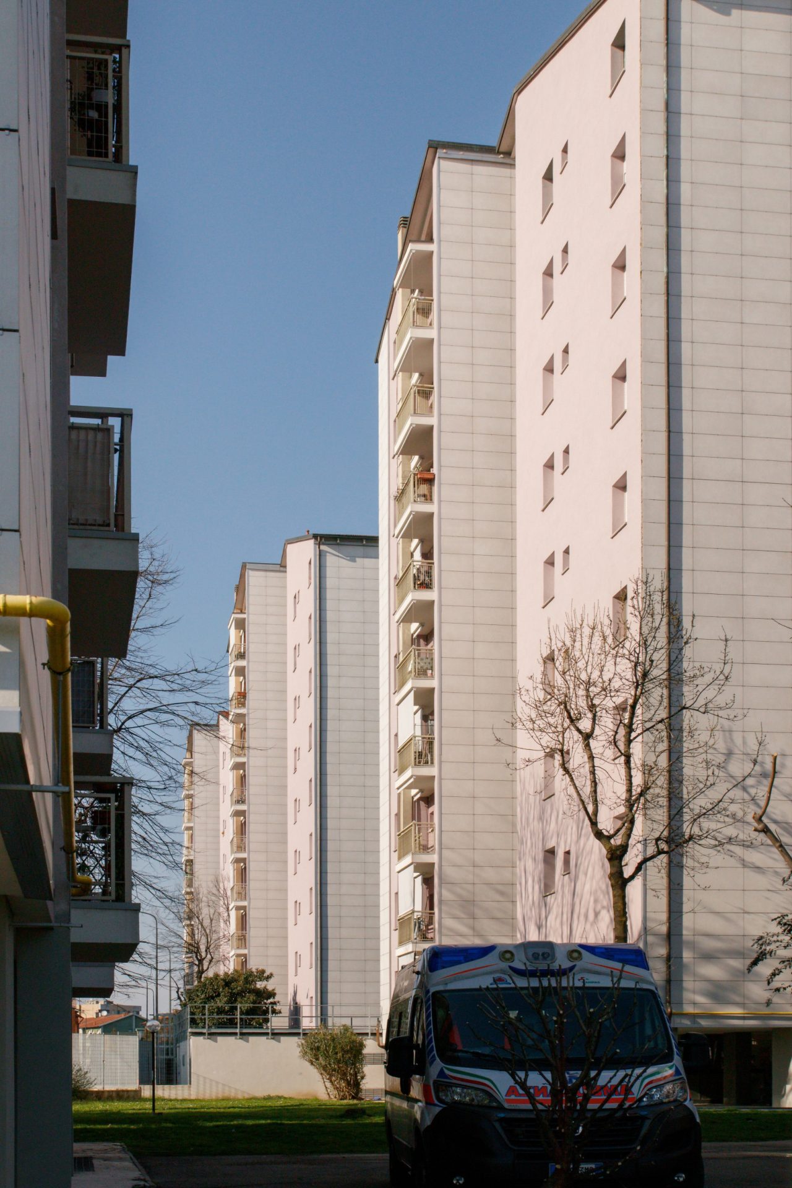
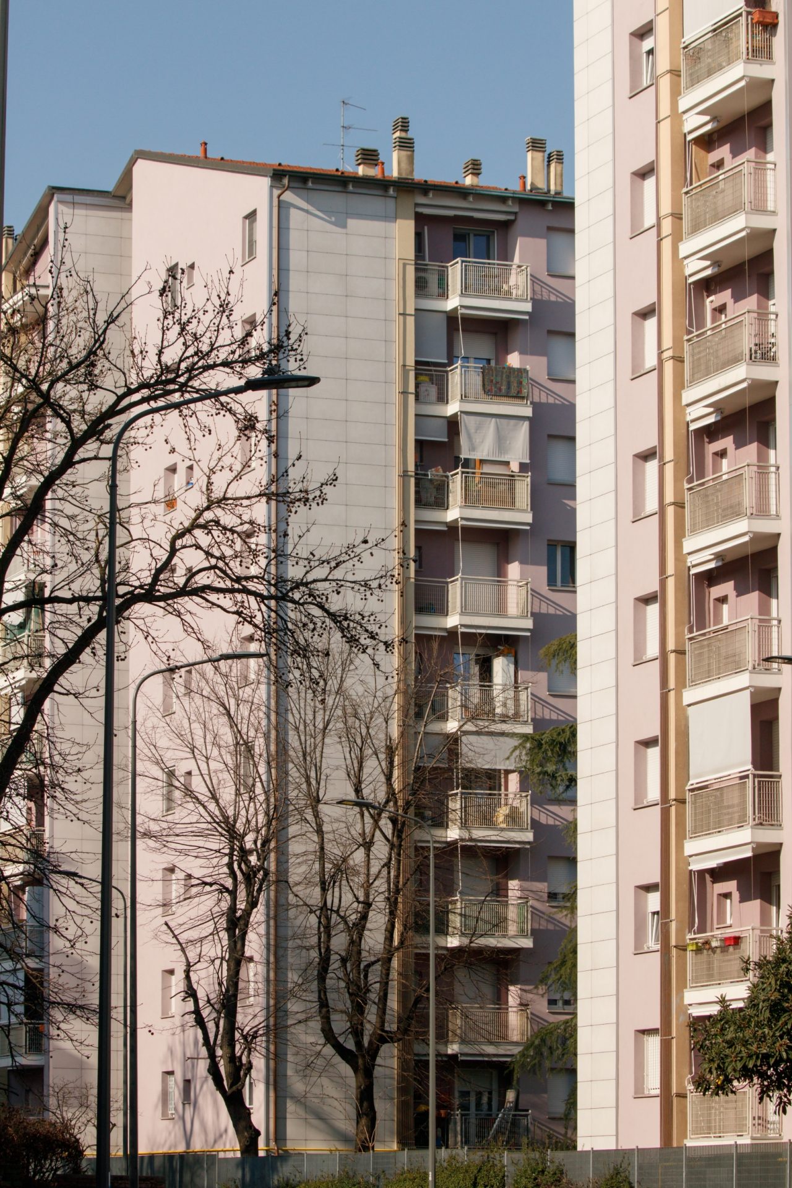
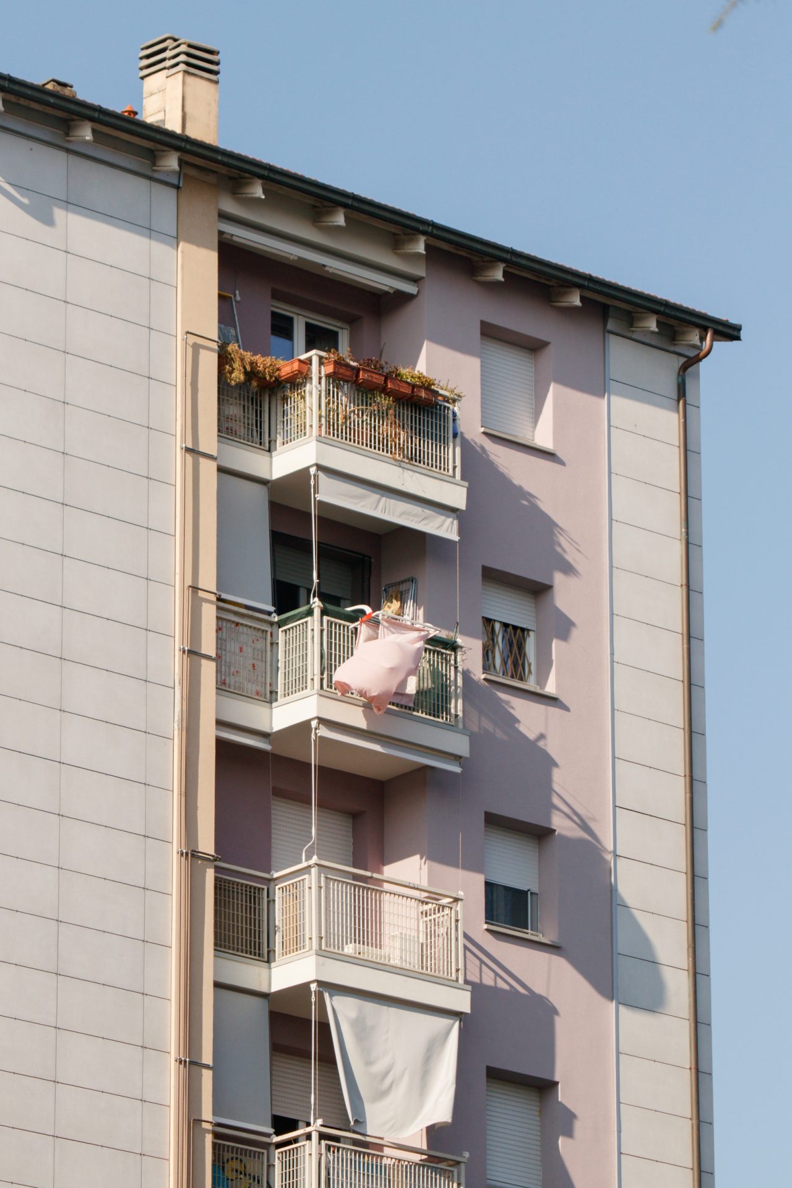
The project does not deny the neighborhood’s limitations but acknowledges them and works with them as opportunities for regeneration.
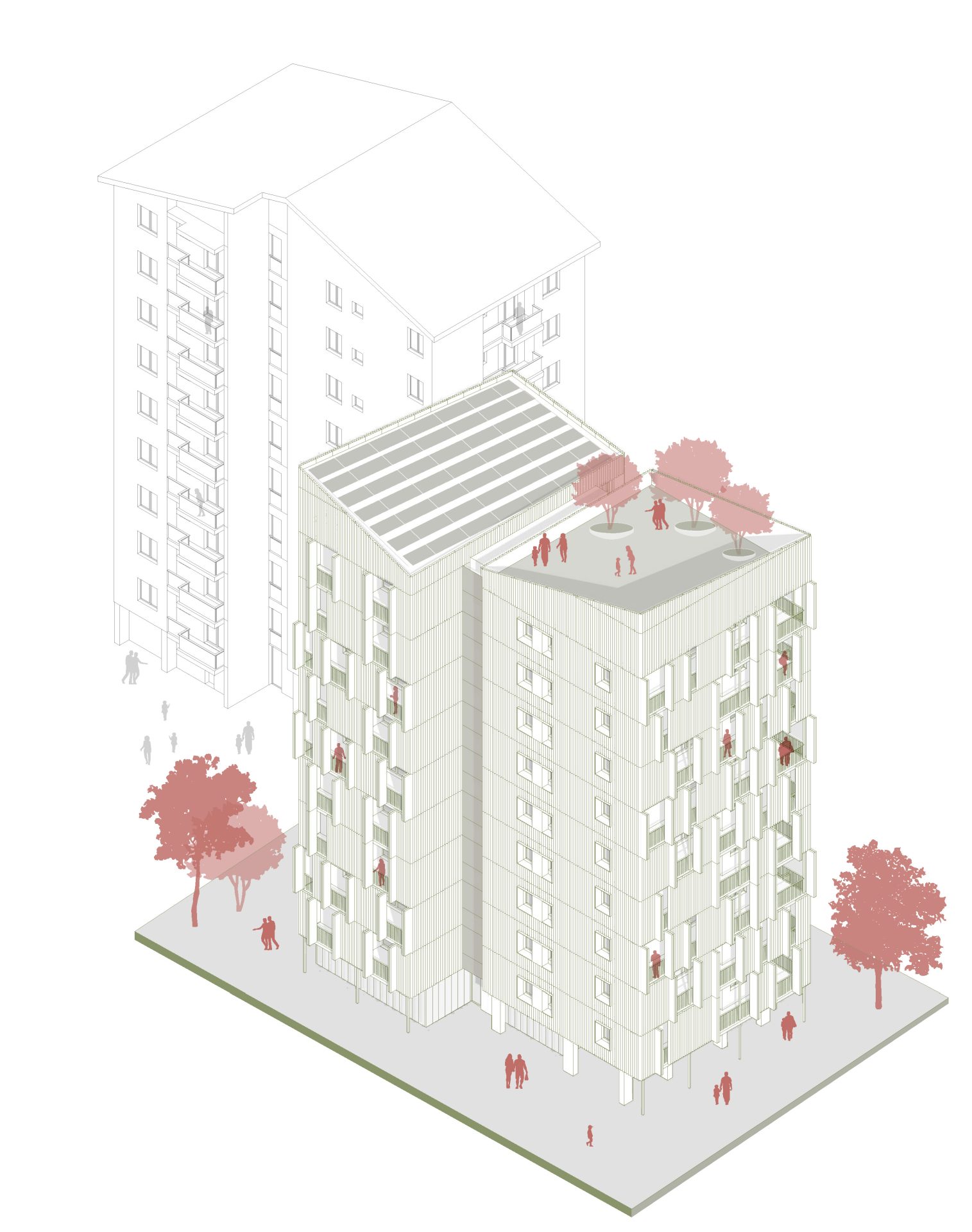
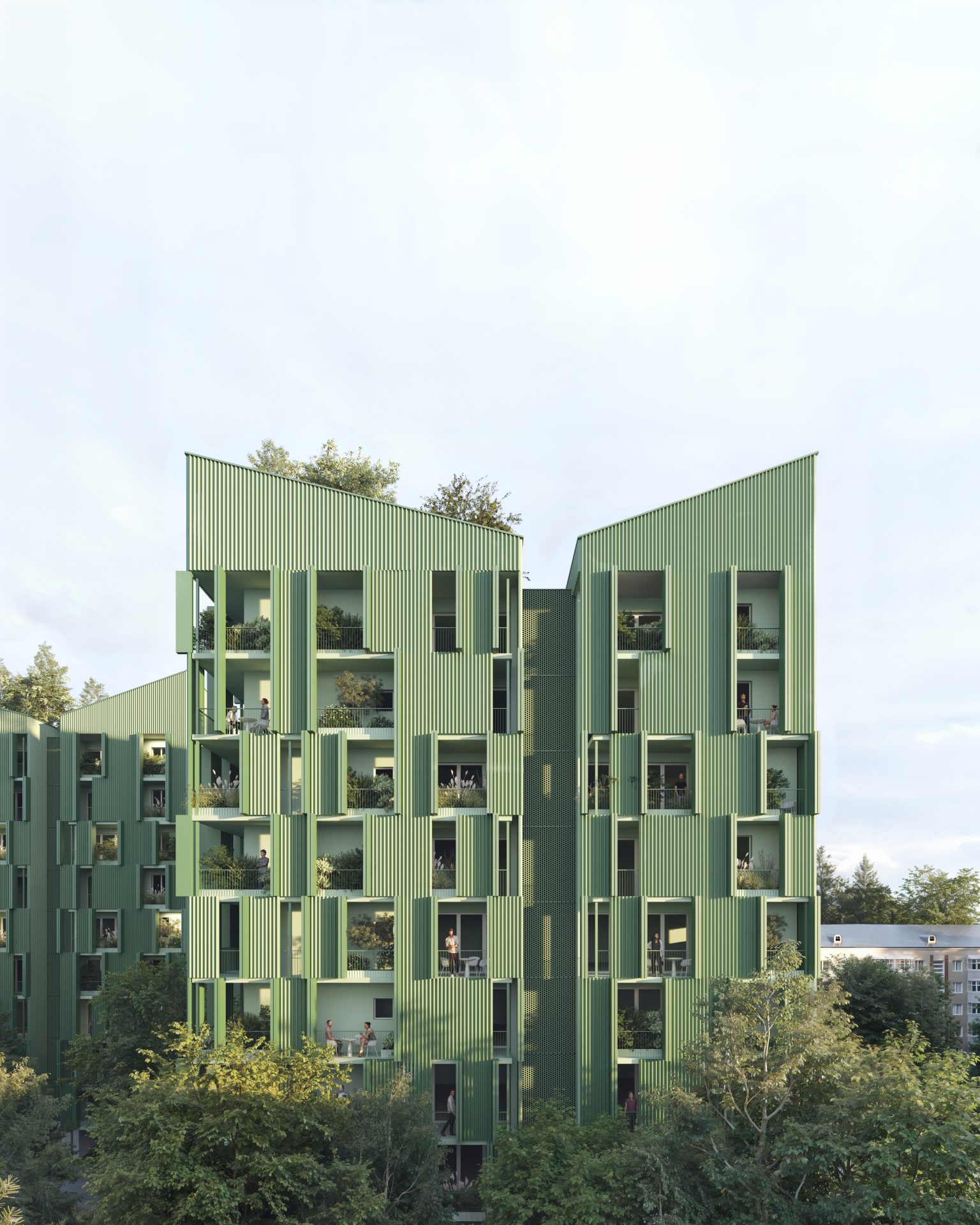
Category: Residential complex

