
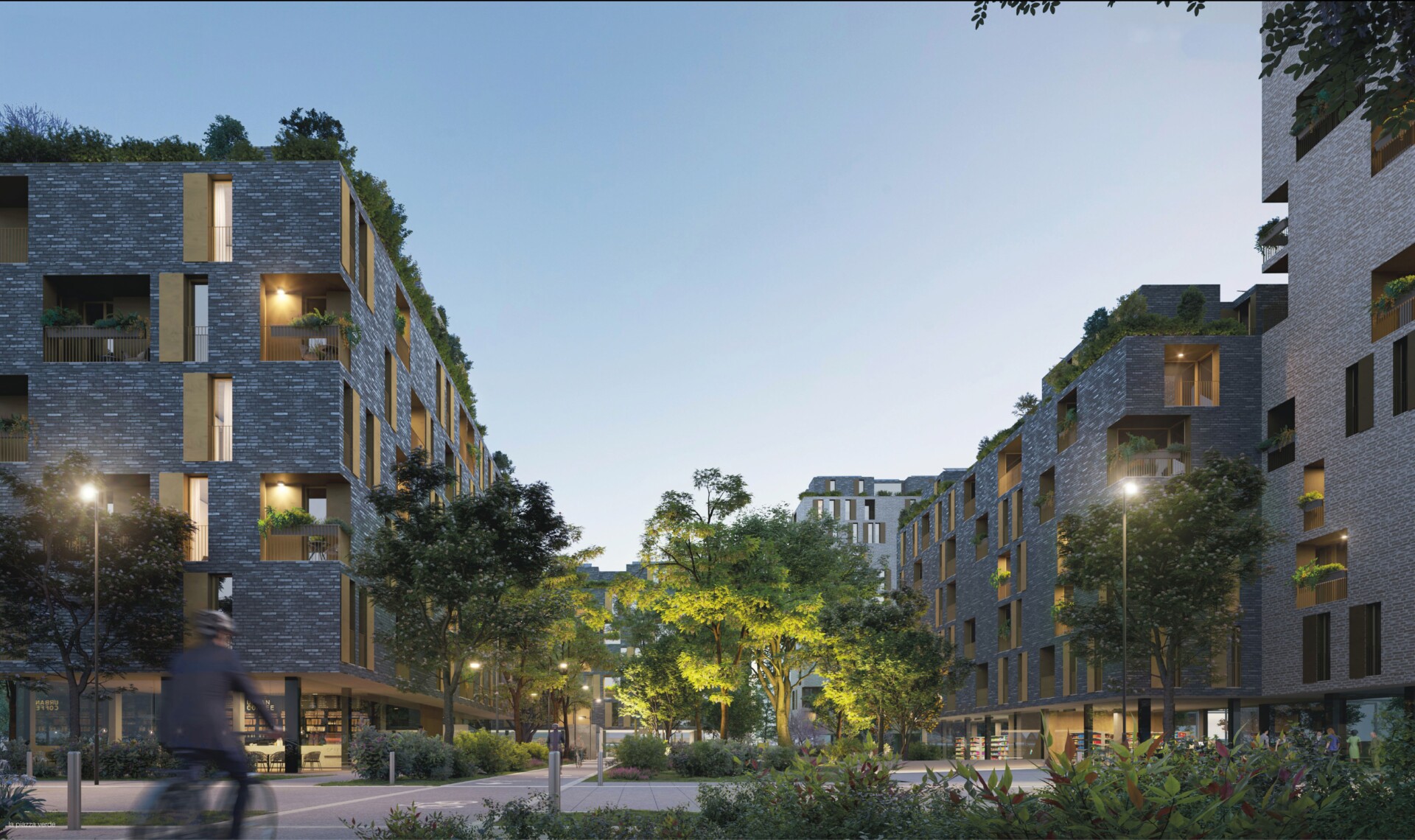
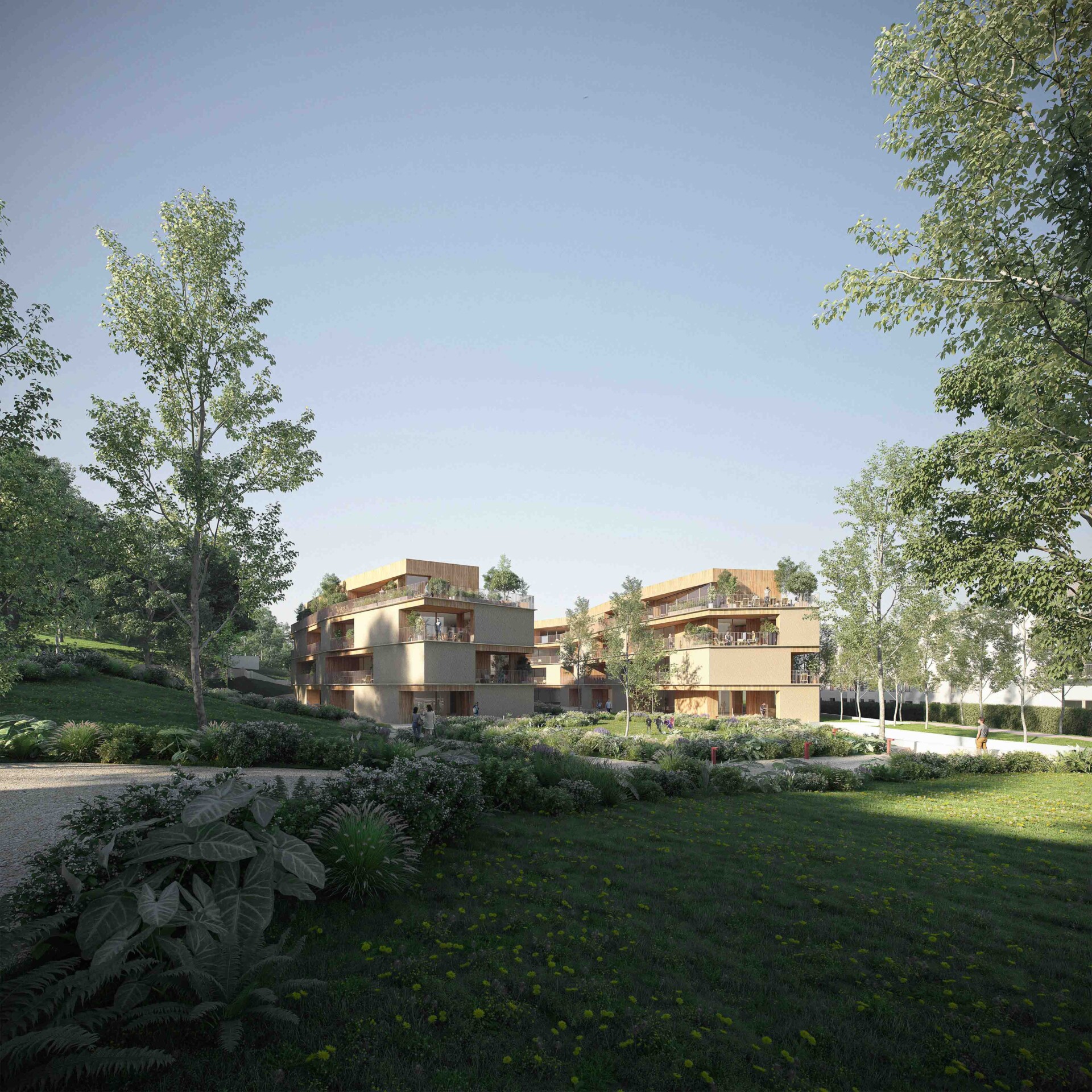
At the foot of the hill on which Bergamo Alta stands, in place of a disused factory, delimited by the Morla stream, a residential complex arranged over 3 levels completes a historic park. 36 high-quality apartments, featuring loggias and large windows, enjoy the beautiful panorama. Intense materiality, with light brick and wood, characterizes the building surfaces. An open courtyard seems to embrace the park and define an organic integration with the landscape, complemented by a cycle path alongside the Morla stream. The architecture stands out as an object that recalls the materiality of traditional Bergamo bricks while also serving as the boundary between the park and the urban periphery.
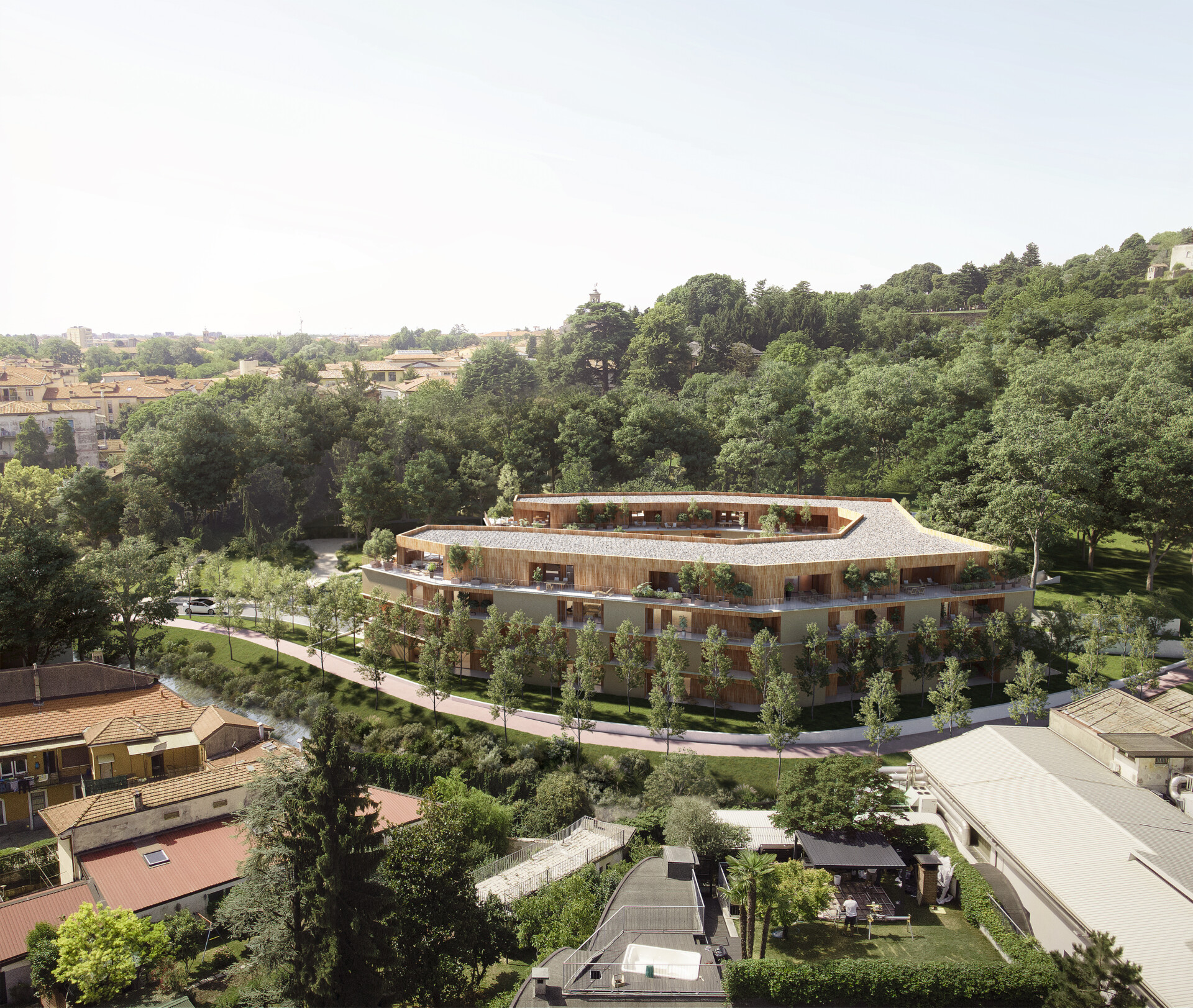
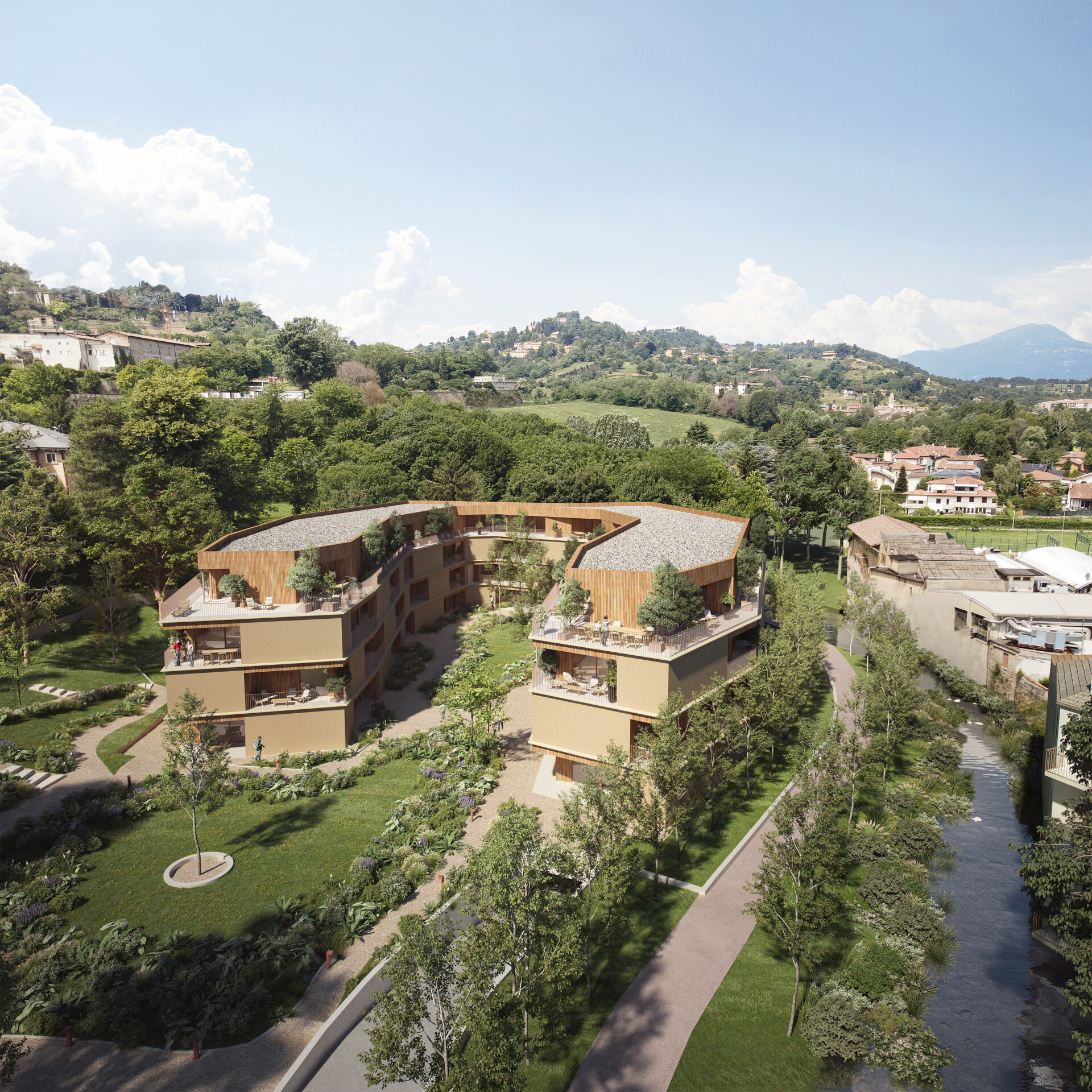
Landscape, integration, perspective, transparency, protection are the keywords that identify the spatial matrices enclosing an idea of dwelling
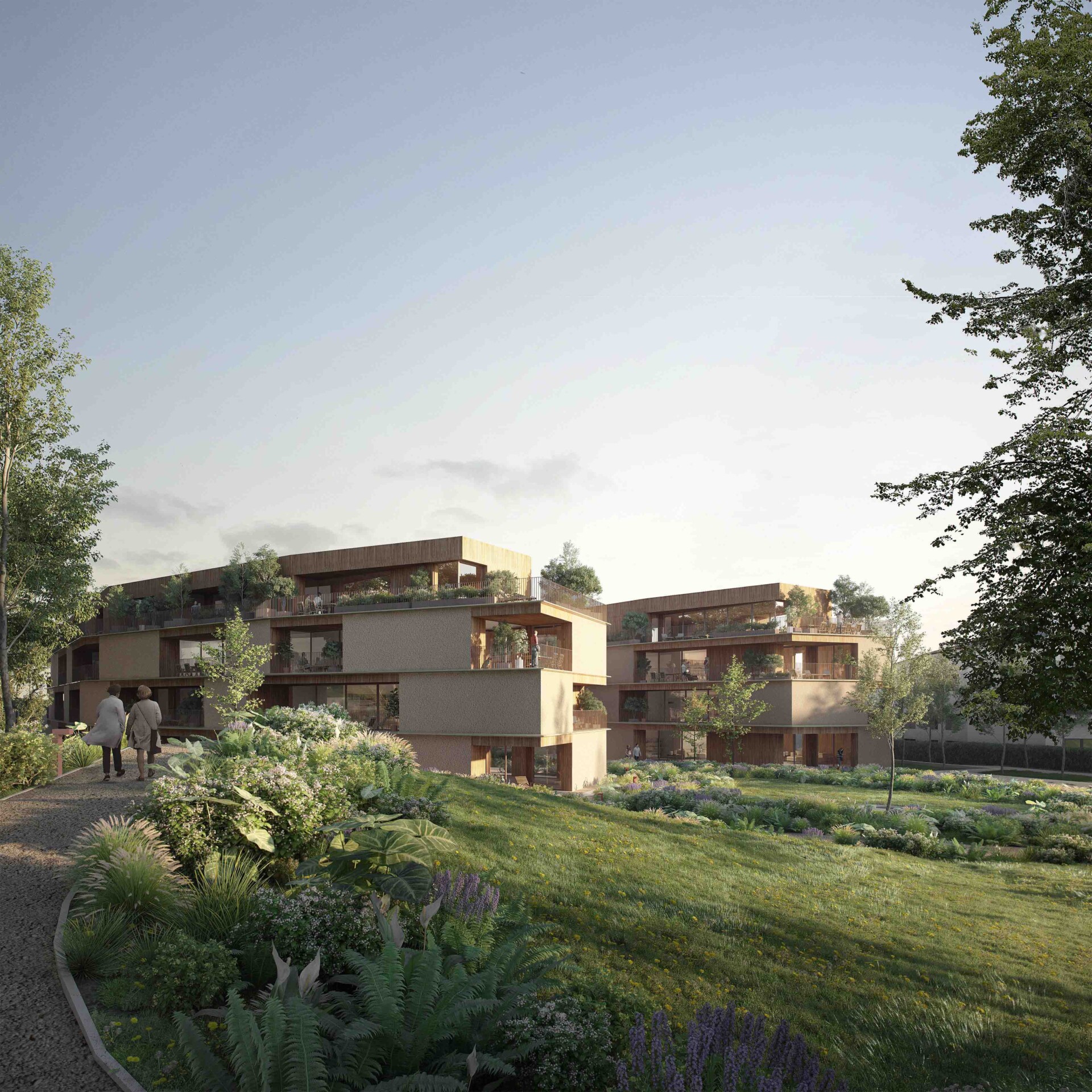
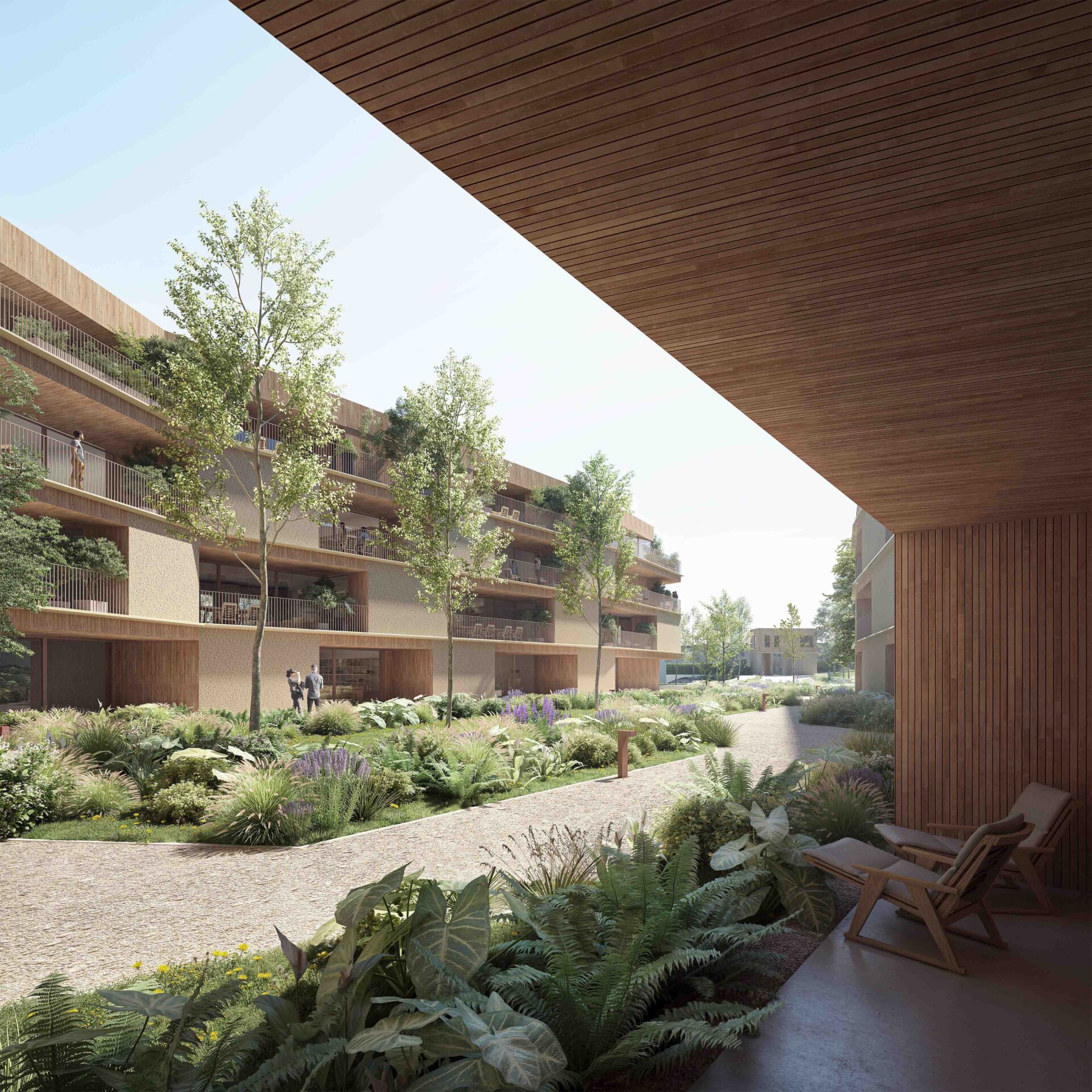
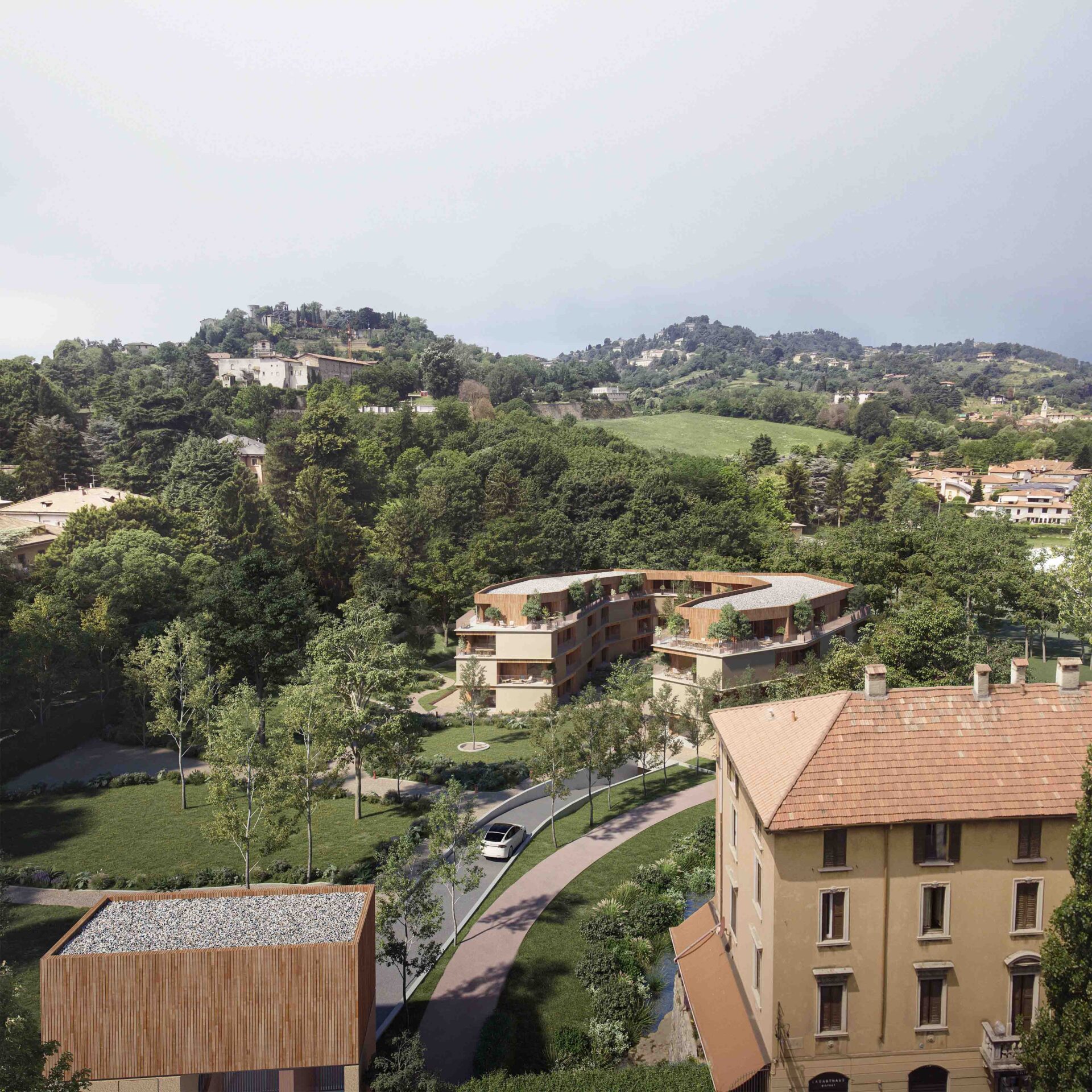
An intense materiality made of light brick and wood characterizes the surfaces of the building
Category: Residential complex

