
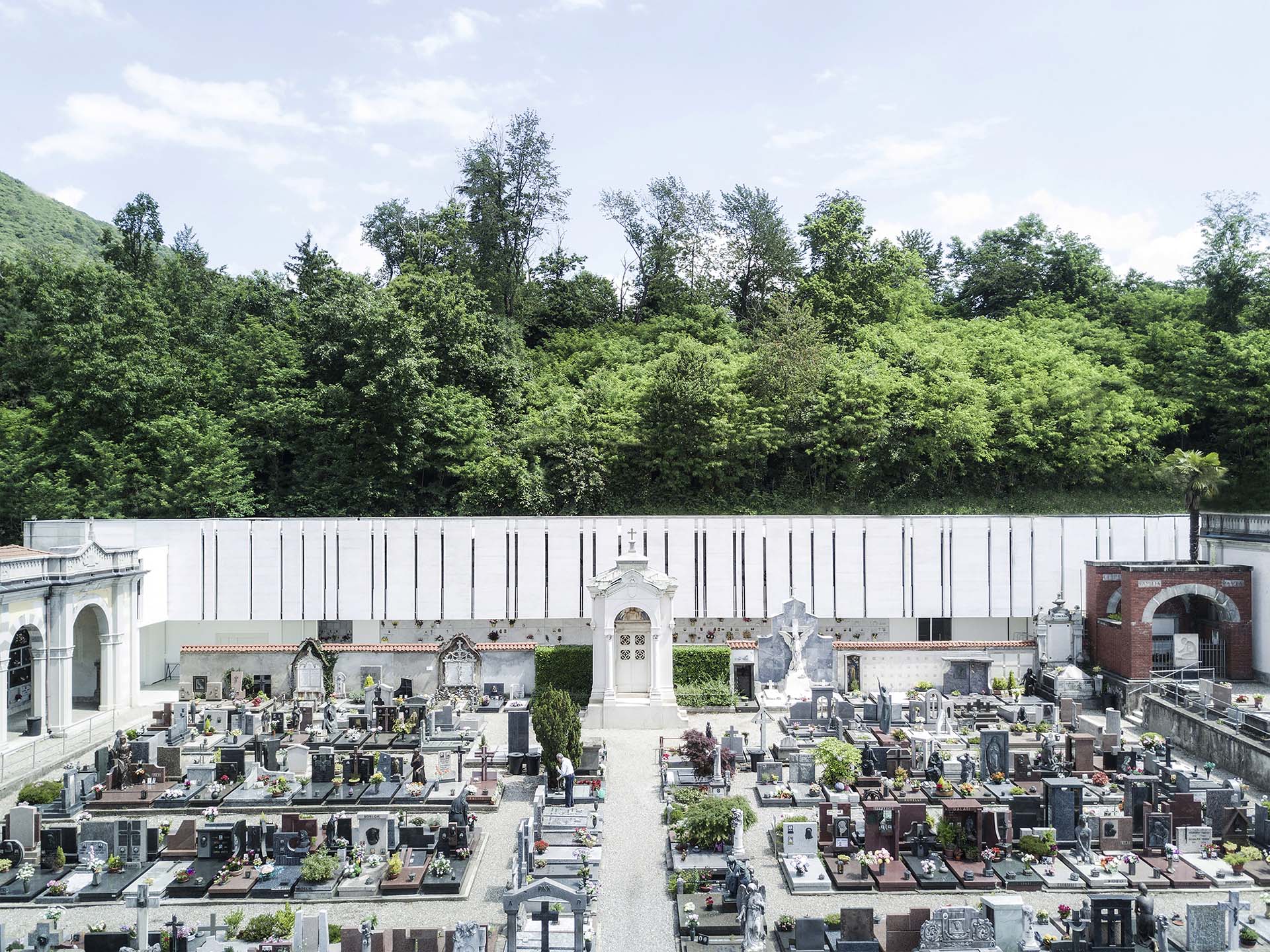
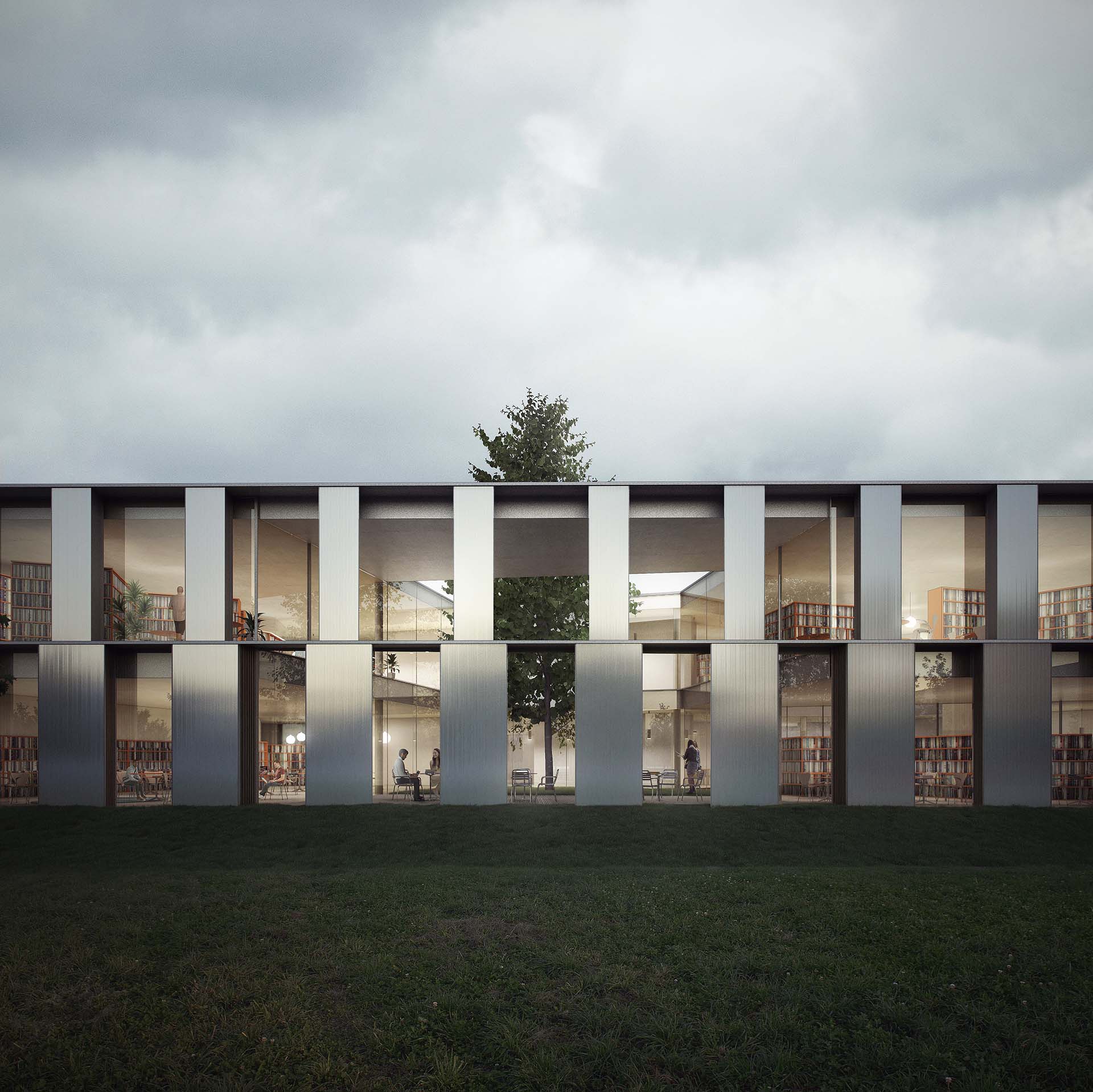
The building appears to enter the park, and the park, through a carved form, includes the surrounding landscape, transforming it into a protected space available to users. In contrast to the city-facing front, an open, light, and immaterial architecture is defined towards the park, reflecting and internalizing the park. The interior space is synthesized through four elements: the first element being the compact form, the second element being the division of space in the center through the connecting cores (stairs-elevators) and service elements that become structural elements, the third element being the double height of the space after the entrance, allowing for a transverse view, and the last element being the system of glassed patios that shape the spaces, allowing for visual continuity despite the functional division.
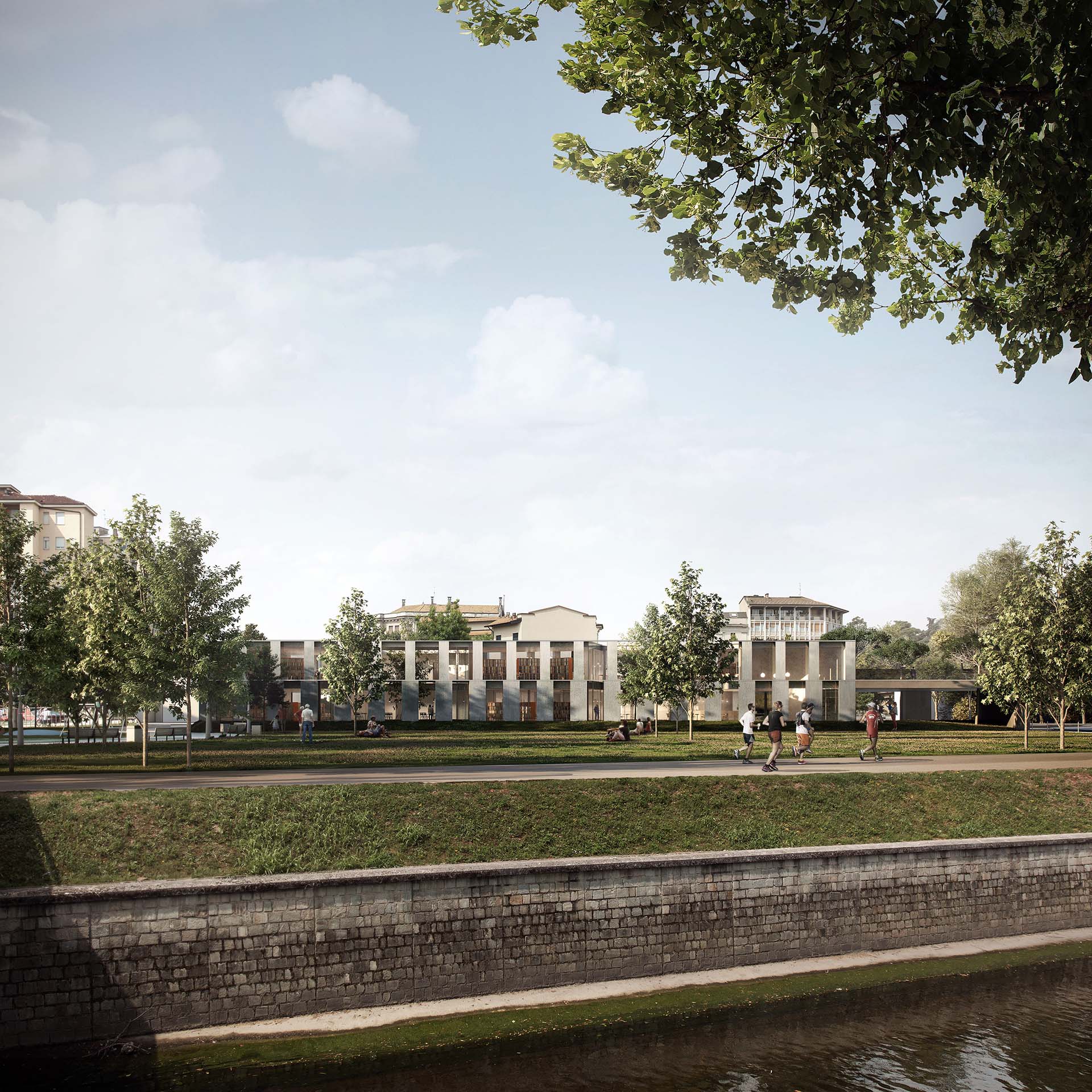
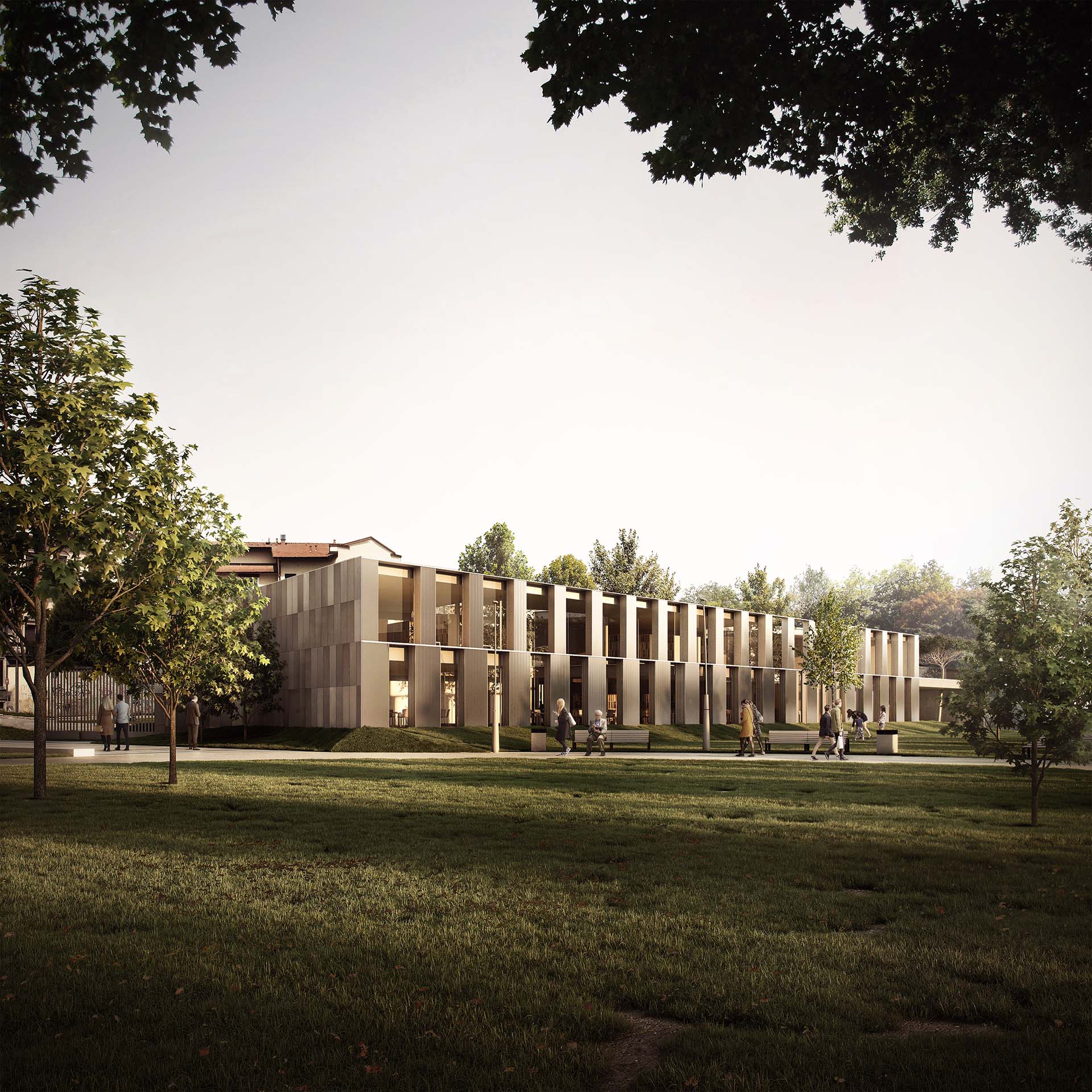
The design principle of the building is based on that of a courtyard palace, which takes on contemporary forms through an “osmotic” principle of relationship between the park and the architecture.
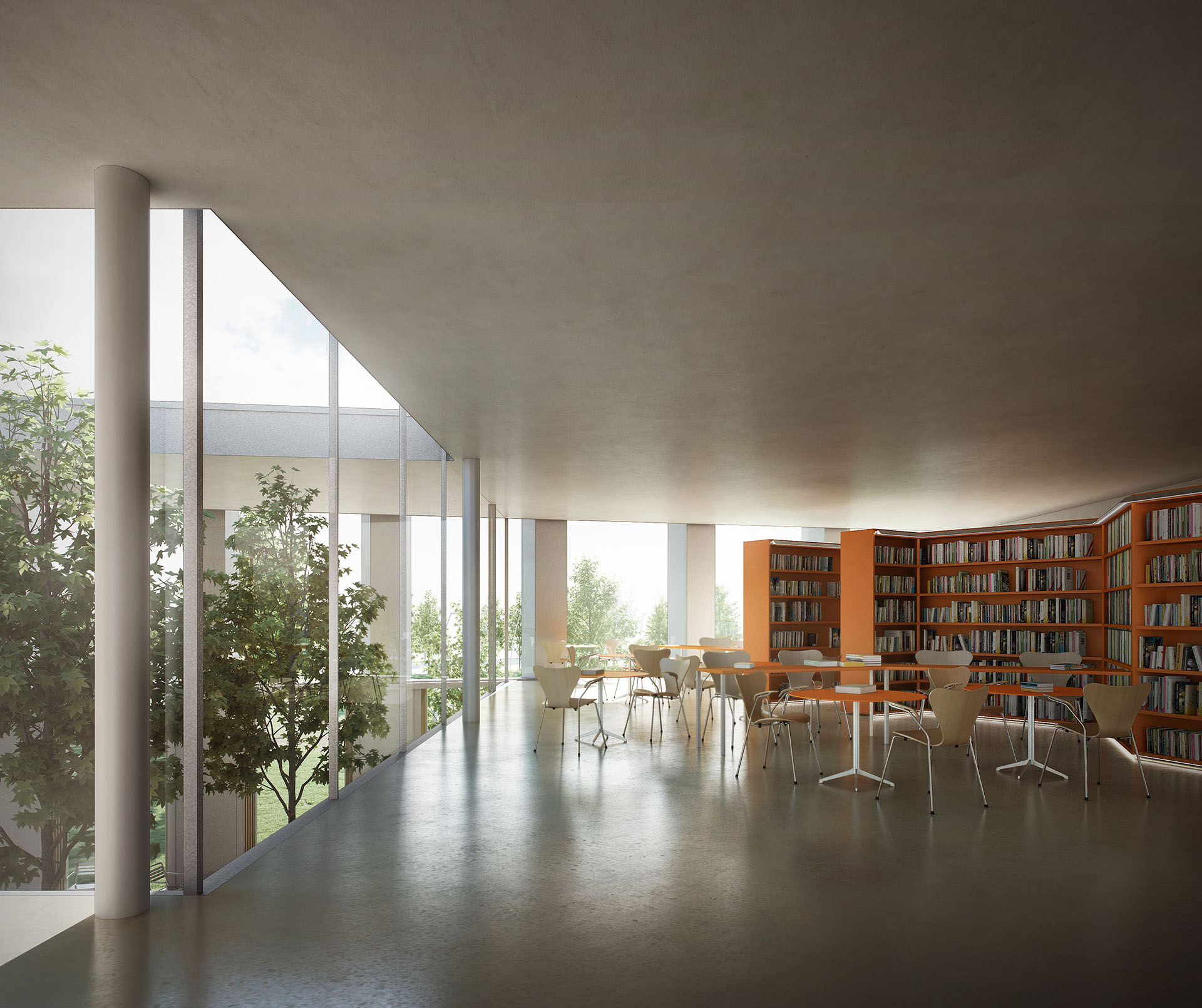
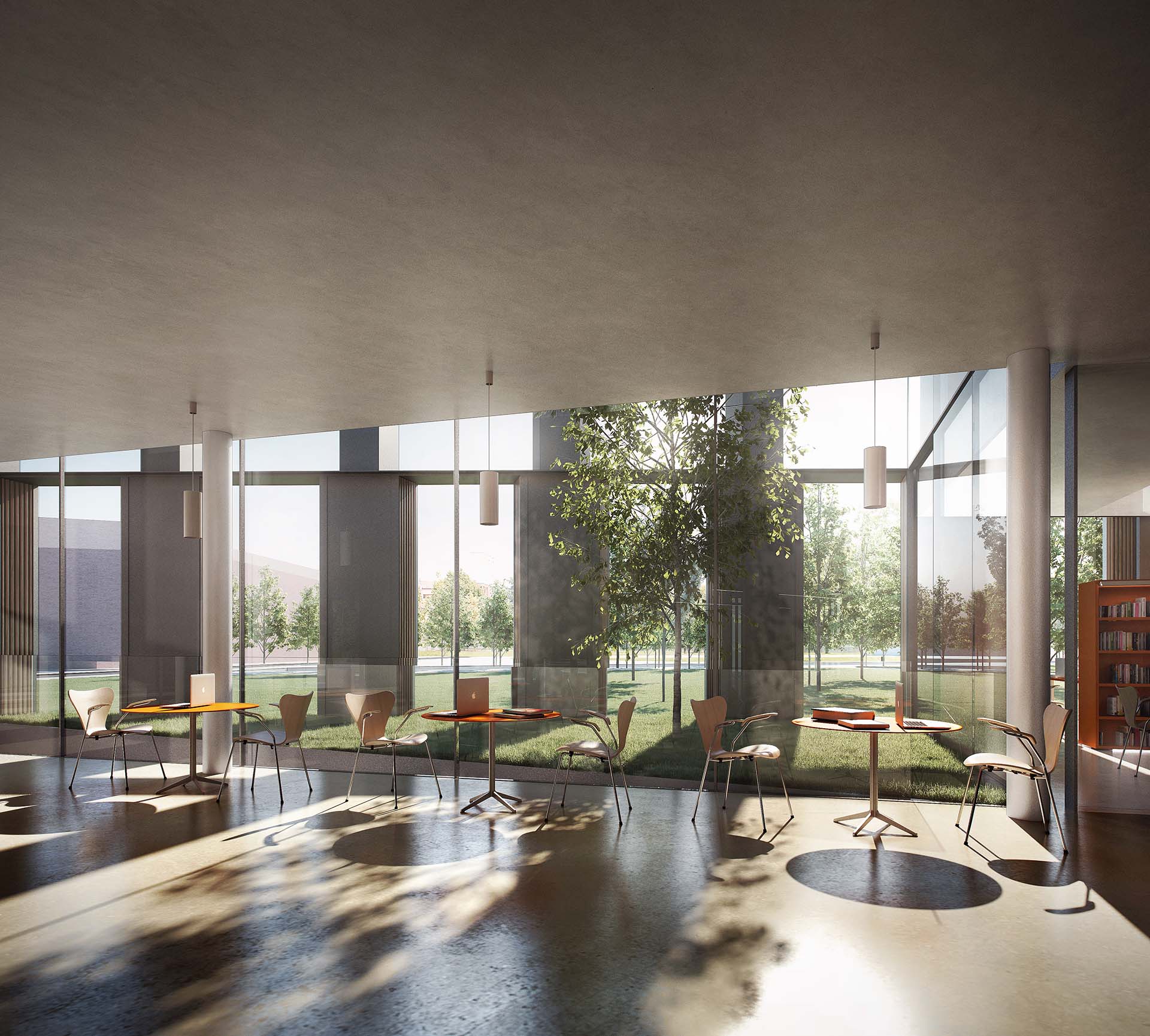
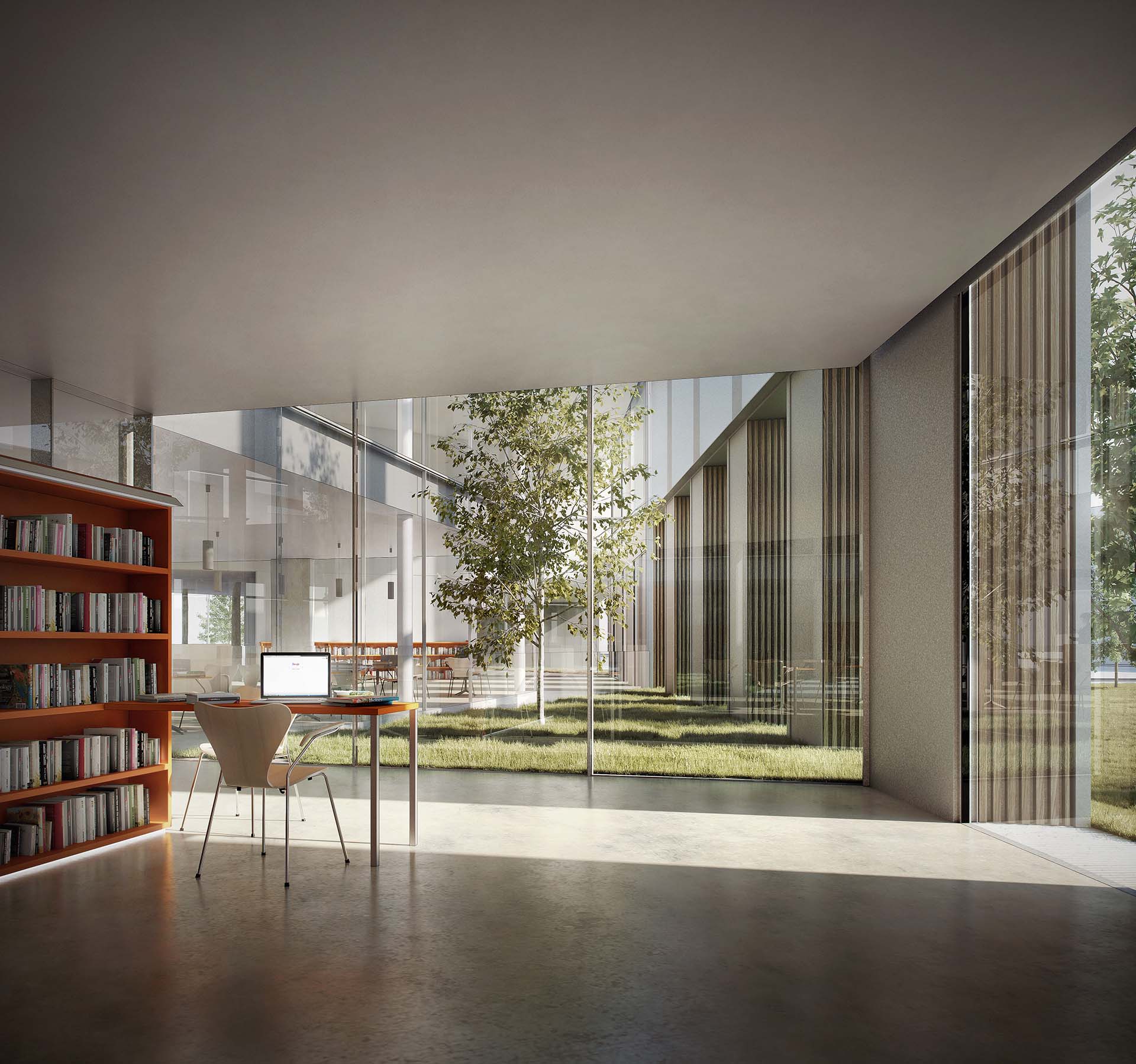
The space between the existing wall and the new building becomes a protected garden, extending and hybridizing the space between the library, park, and city.
Category: Public

