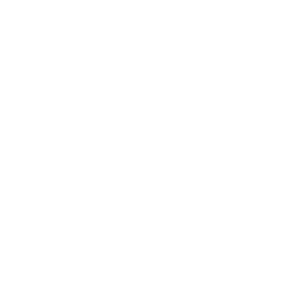

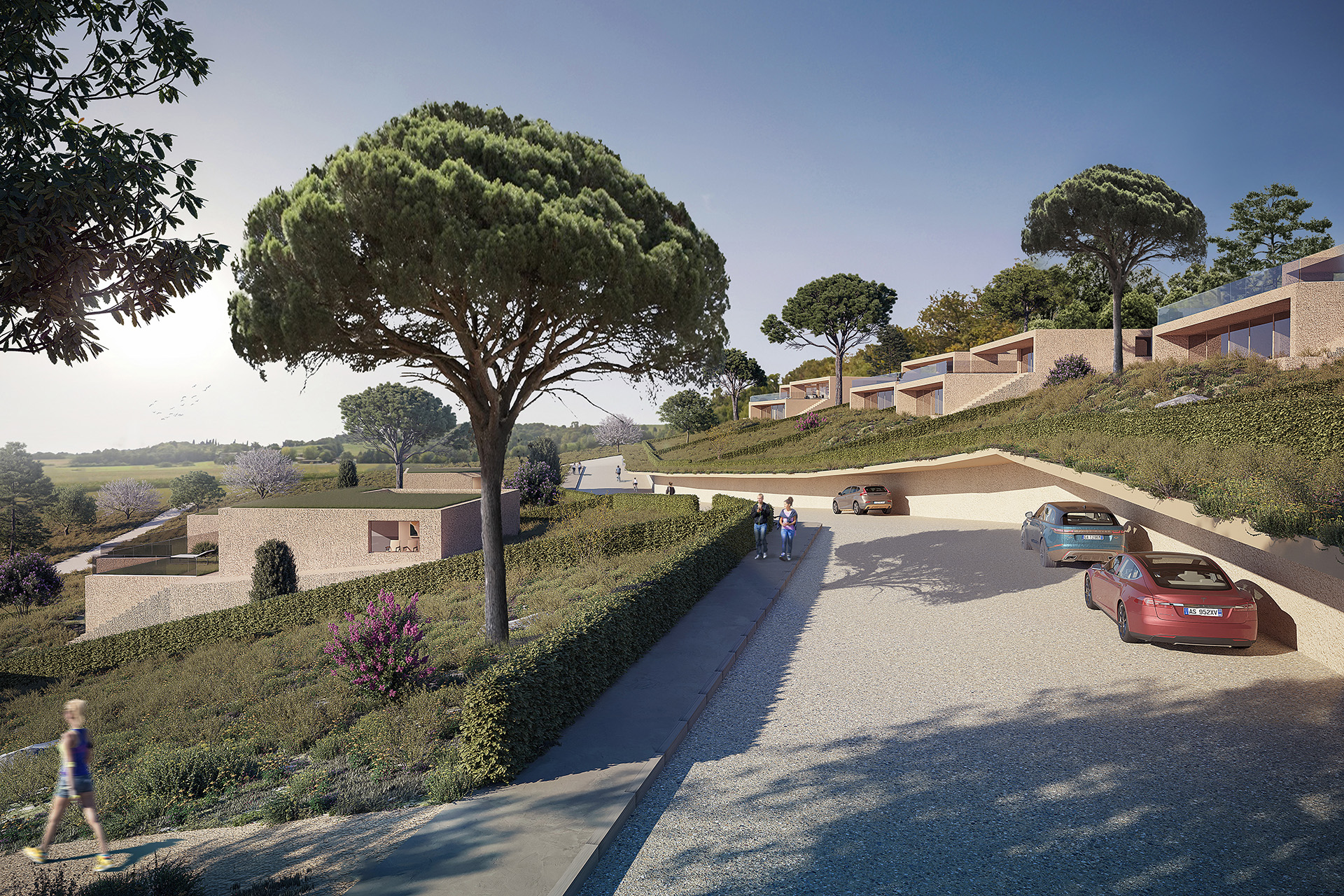
Situated on steeply sloping land as a threshold between a subdivision of single-family residences and the beautiful morainic hills landscape to the south of Lake Garda, the proposal aims to insert twelve autonomous housing units. Each house is conceived as a device for viewing and bringing into the home, like a painting, this exceptional geographic reference. The house features a fully glazed living area, open onto a large partly paved terrace-podium protected by a deep habitable loggia, and partly designated as a garden, achieving a perfect integration between indoor and outdoor space. The project envisages a material characterization that connects with the color of the soil and the colors of the countryside. Flat green roofs ensure integration that reduces landscape impact.
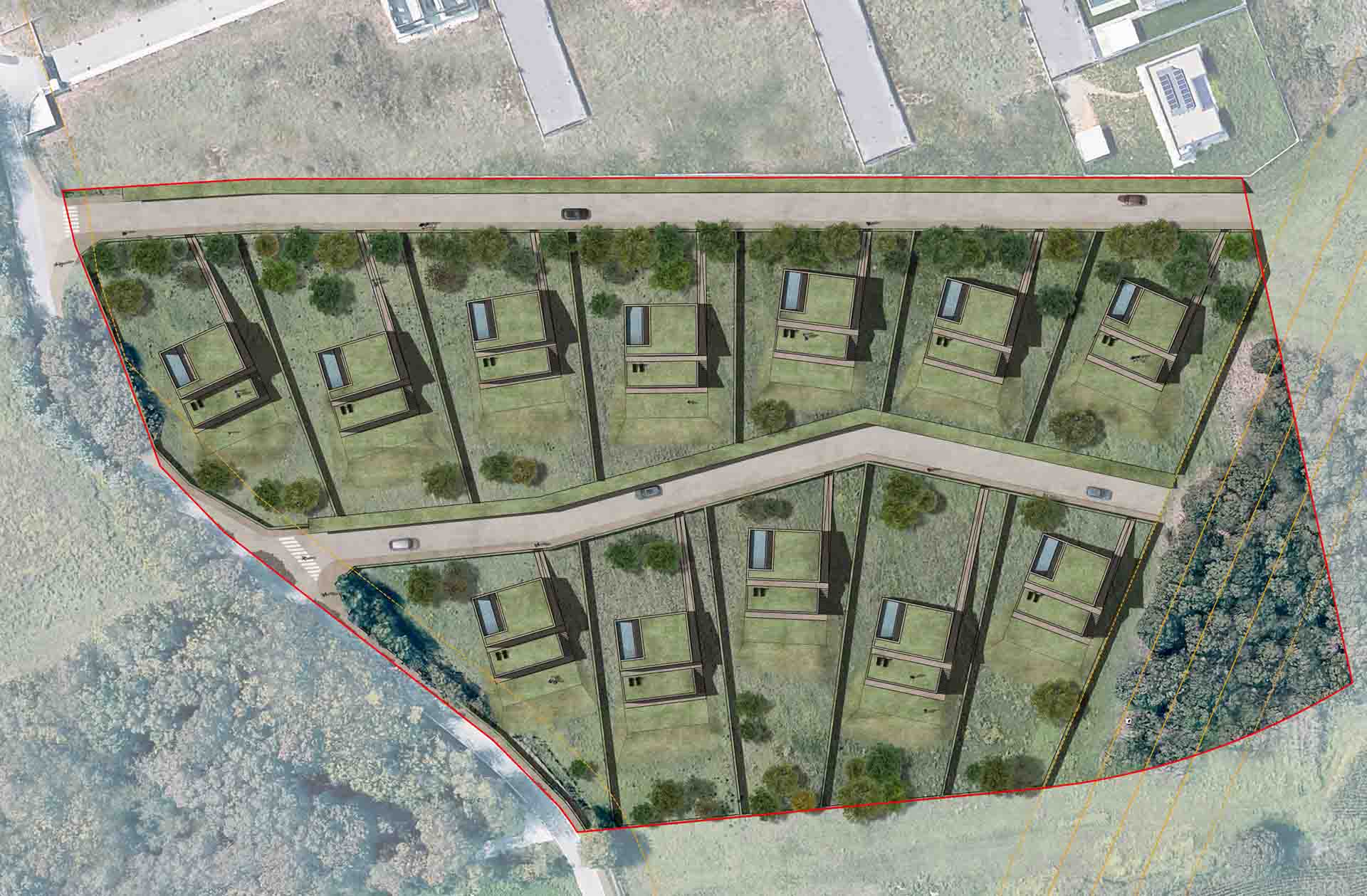

An important element is the reference horizon and the countryside, a determining condition of the project.
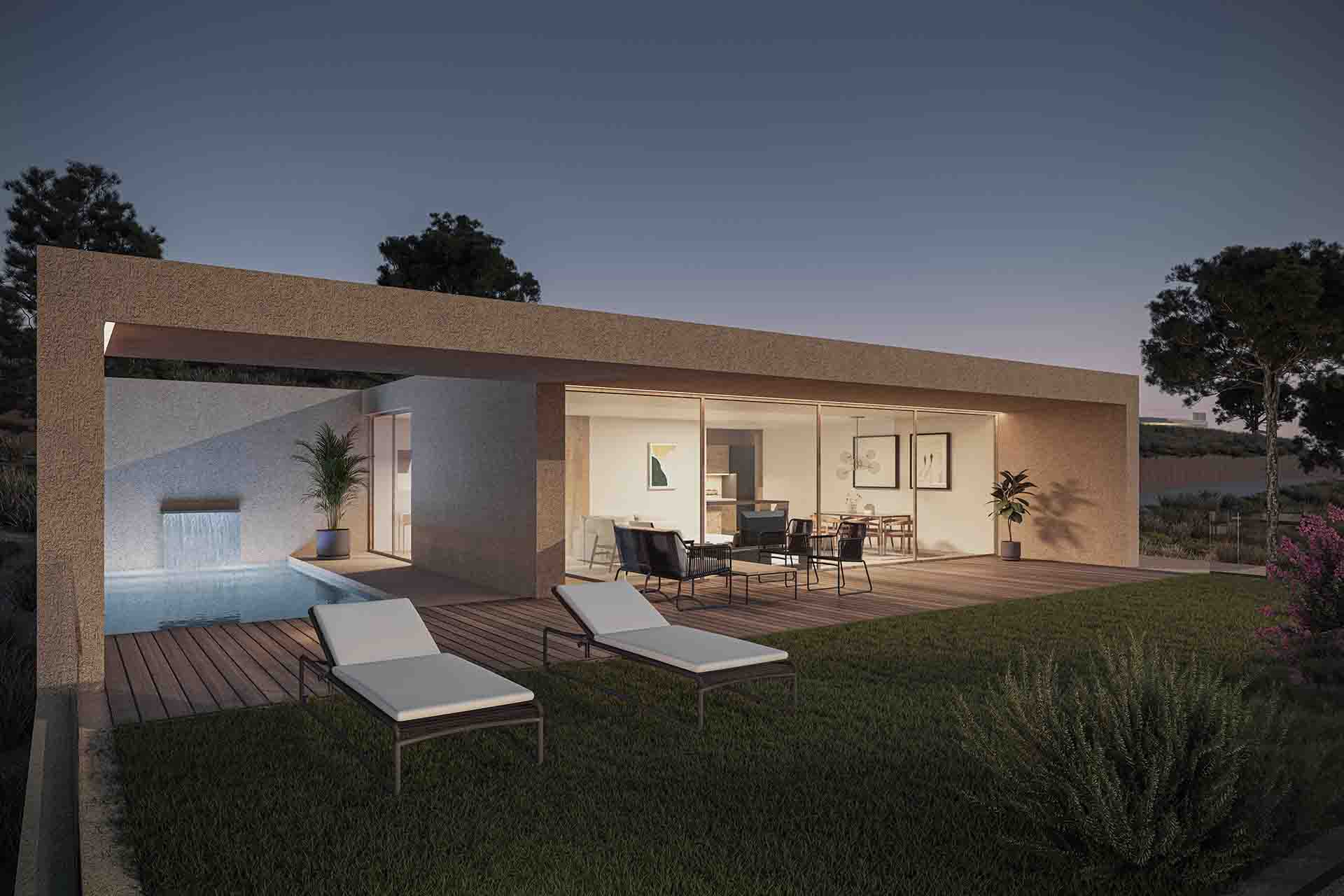
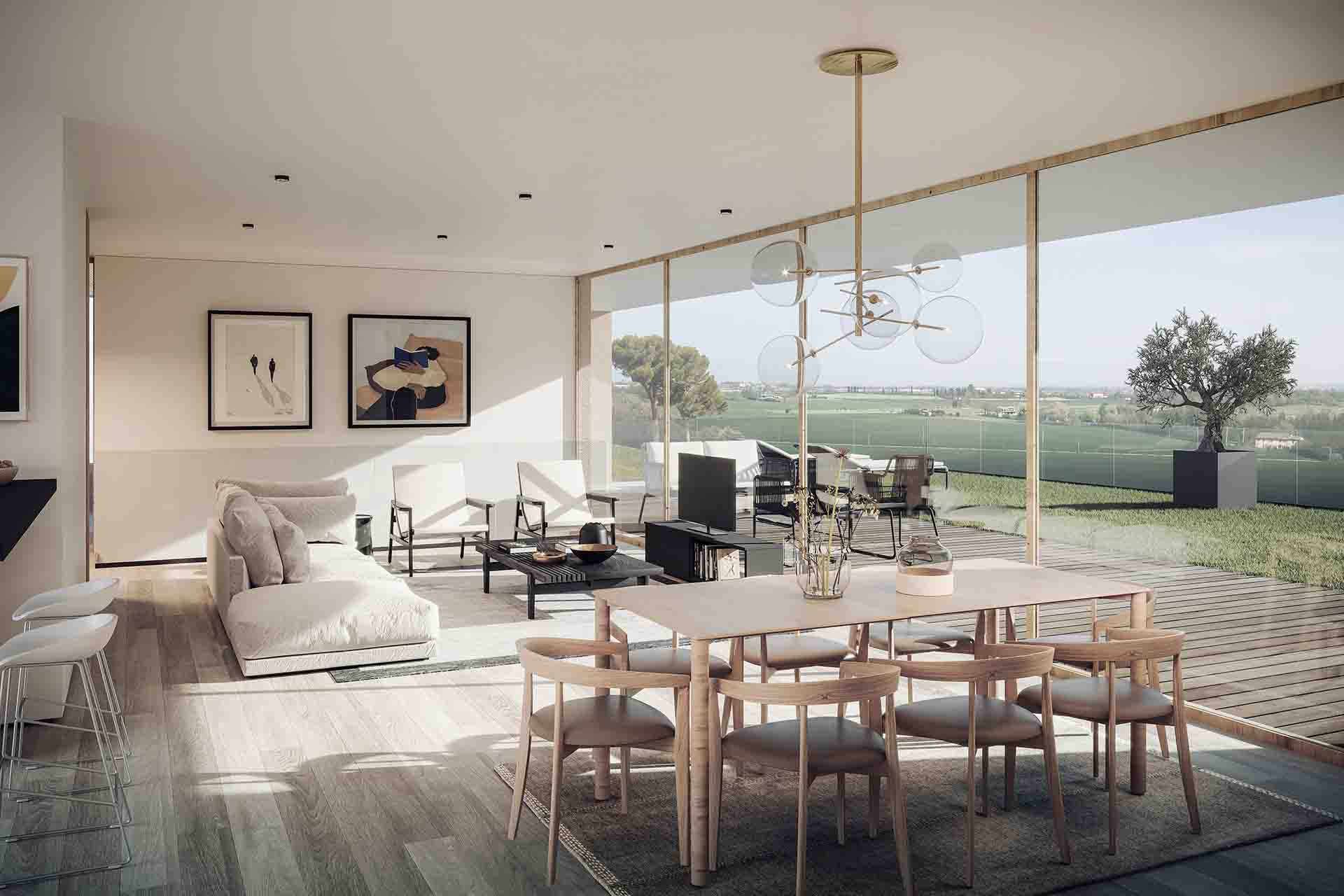
The volumes nestle into the sloping ground and are arranged without ever aligning so as to enhance the autonomy of each one and allow maximum openness towards the territory, framing specific fragments of the horizon.
Category: Single house

