
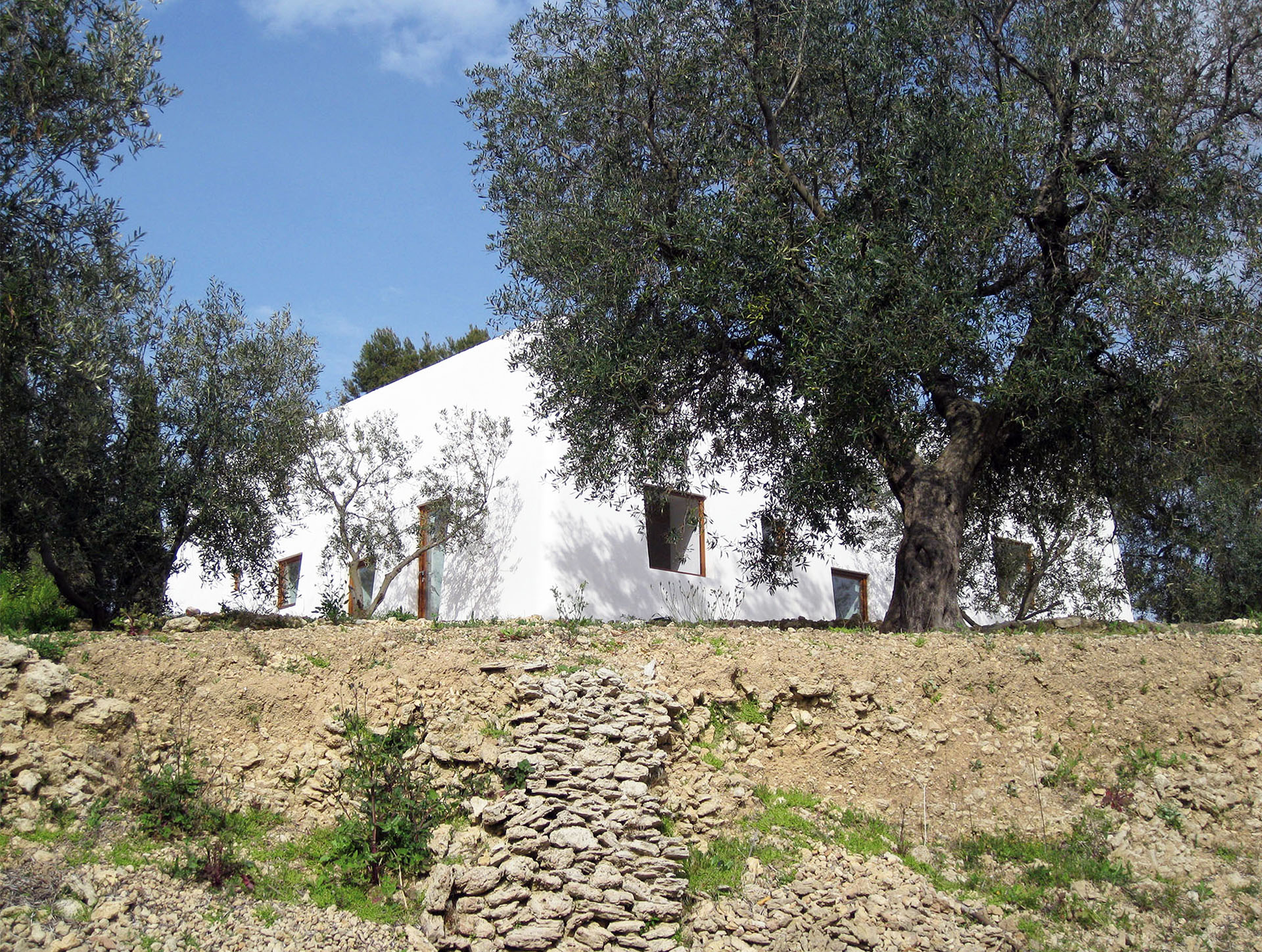
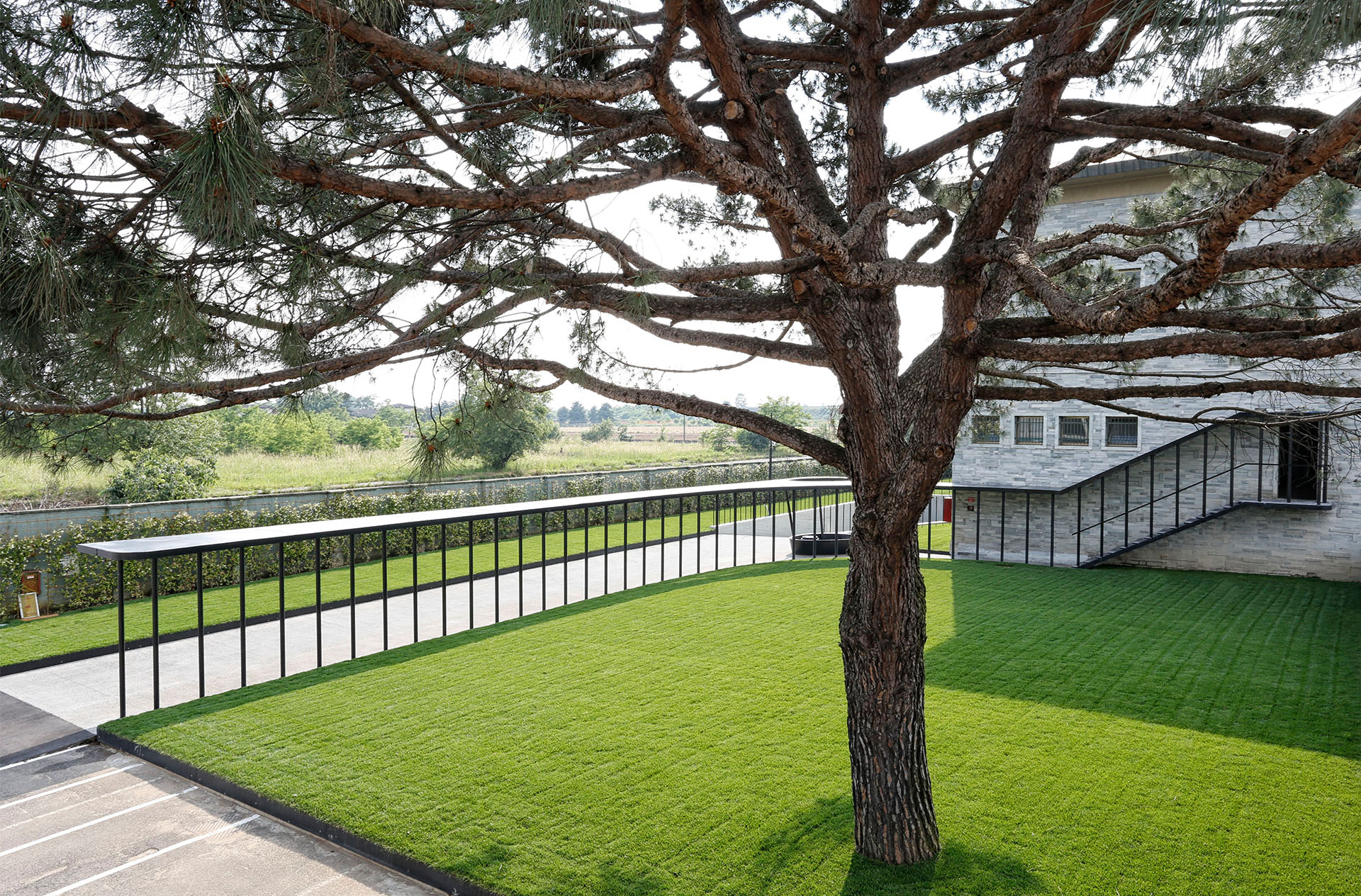
The concept of a sheltered walkway, guiding clients and executives from their offices to the transfer machine production area, is rooted in the relationship between the company and the production aspect.
It aims to foster a constant and continuous connection between product development and the oversight of the final outcome. Positioned between the administrative building and the external green spaces, the project's technological features seek to harmonize with the existing context, with details meticulously designed for optimal construction. The matte black finish of the structure adheres to an aesthetic and functional logic inherent to the company. The lightweight structure hovers among the trees, changing appearance with the weather, seamlessly blending into the natural and industrial surroundings of the site.
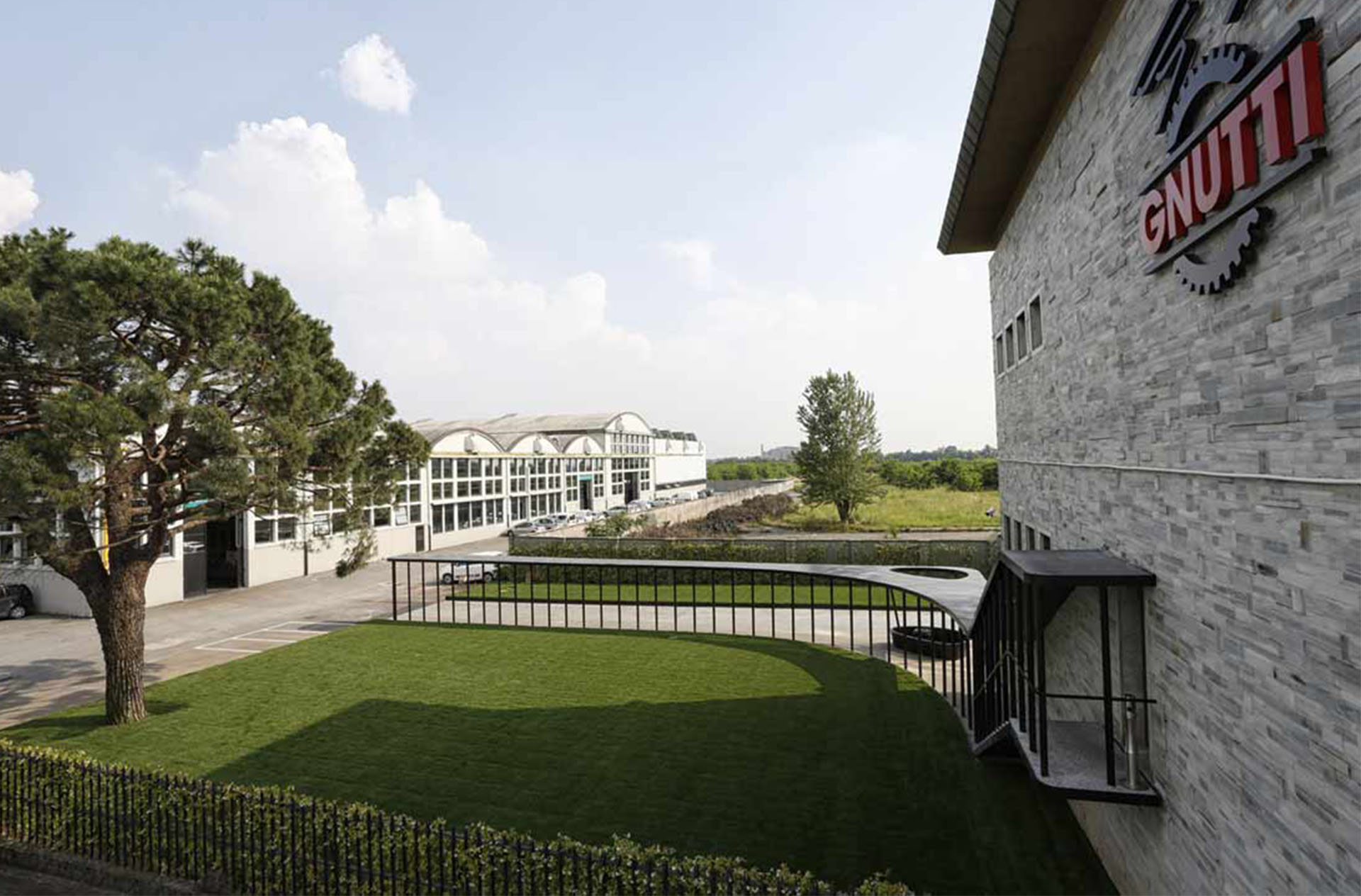
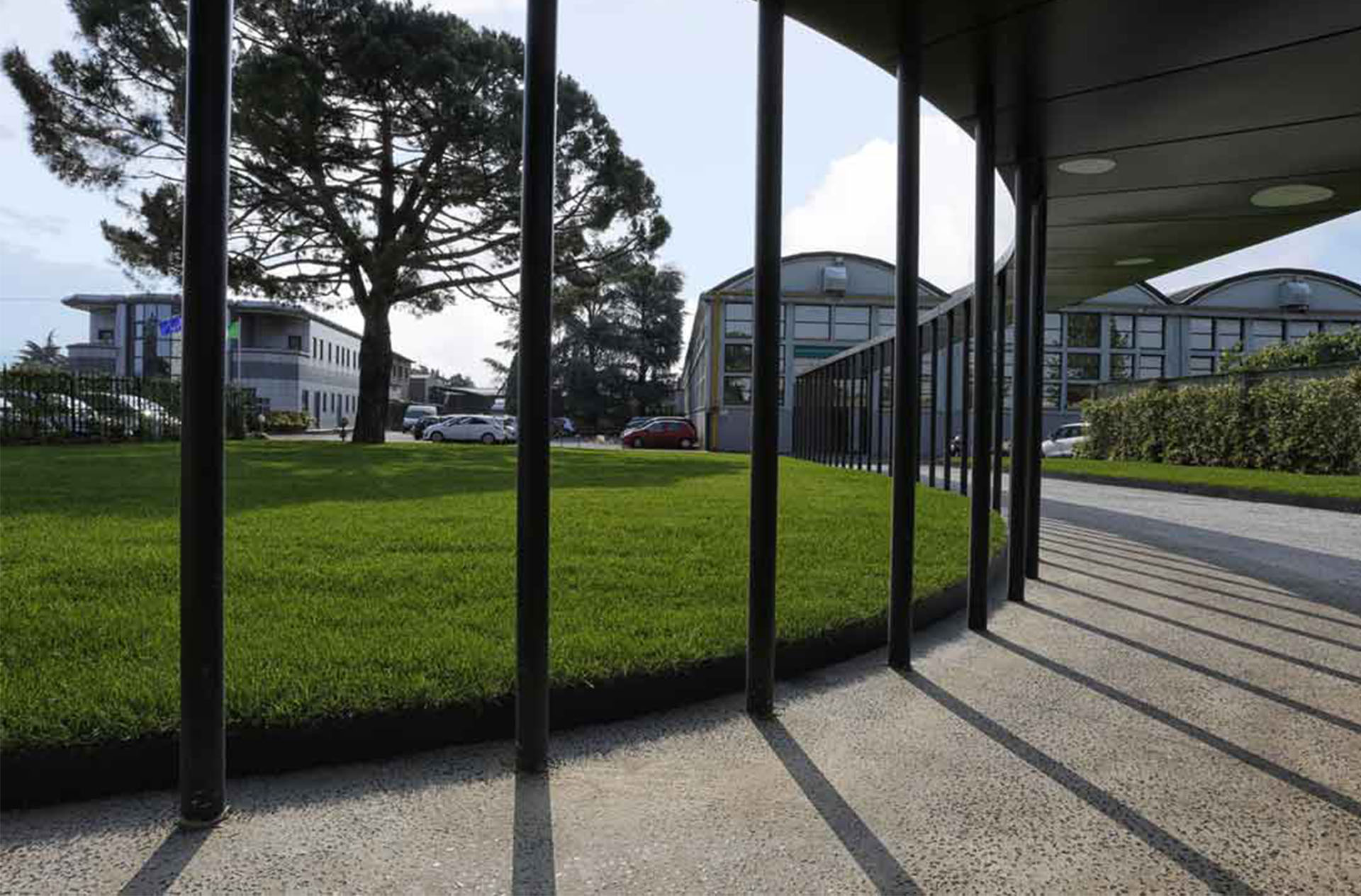

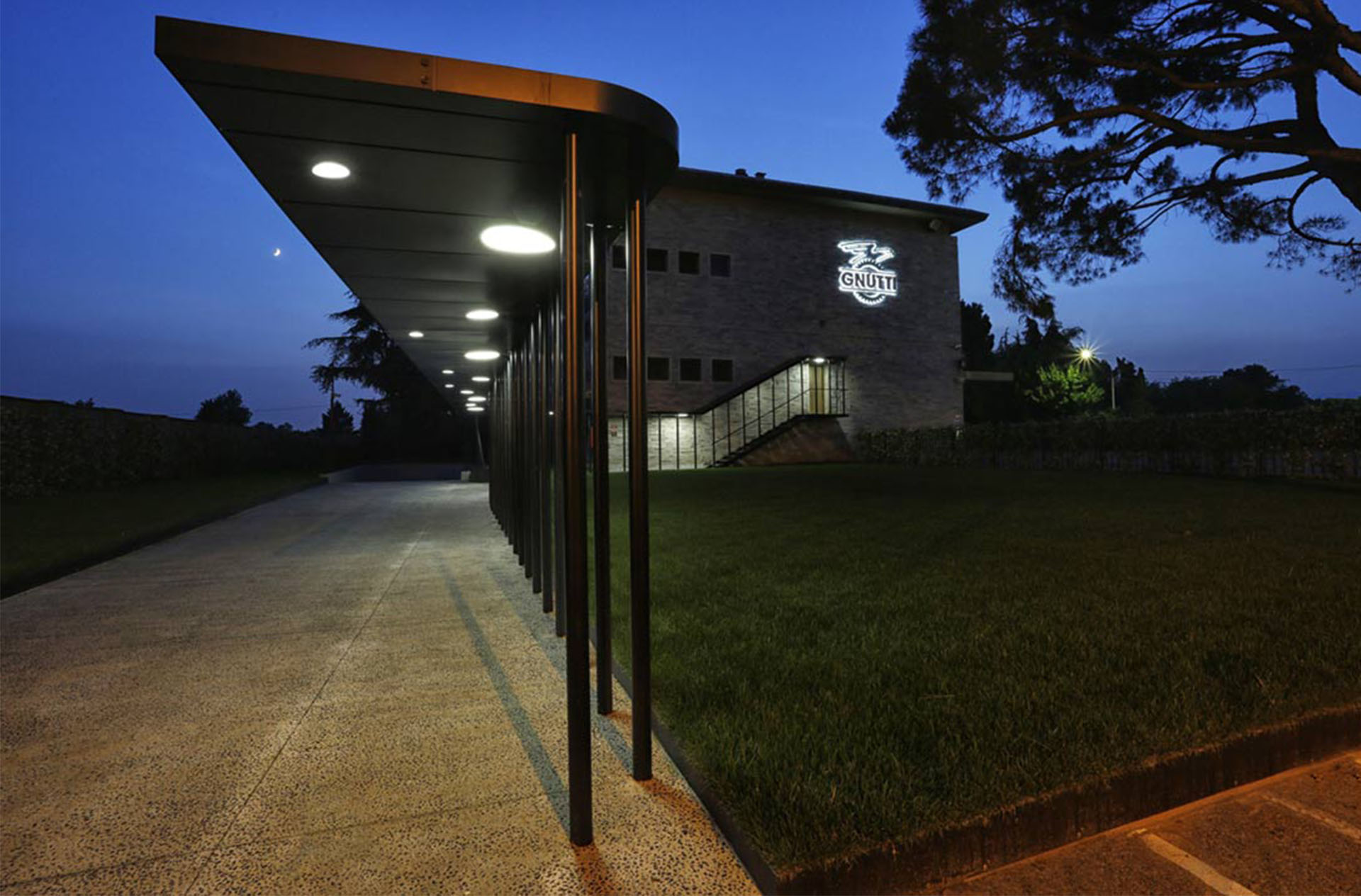
The project is fundamentally based on the relationship between the company and the production aspect
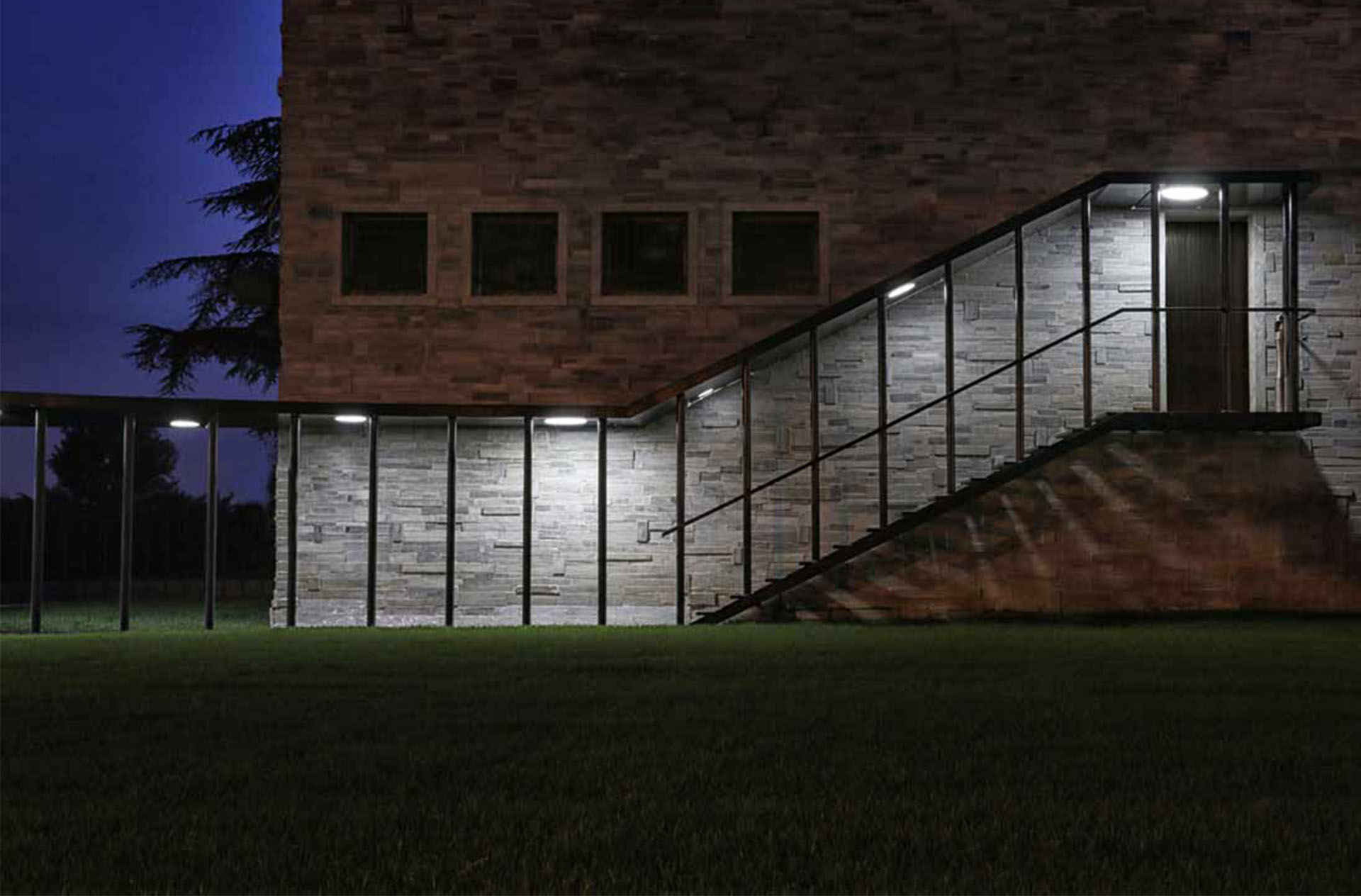
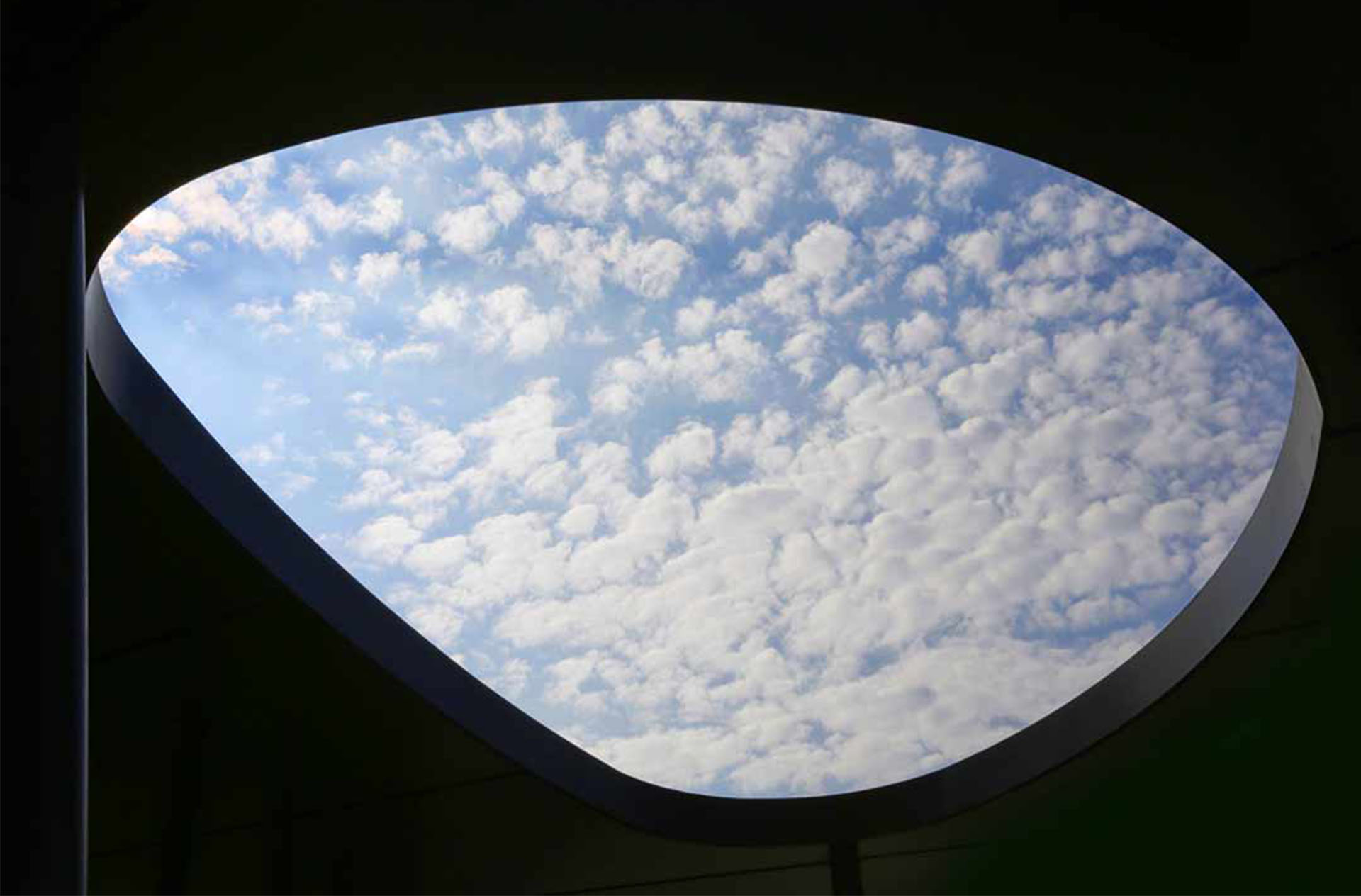
The connection is simple and creates a refuge, serving as a threshold between green space and wrought stone, bridging the gap between nature and artifice
Category: Urban & Territorial

