

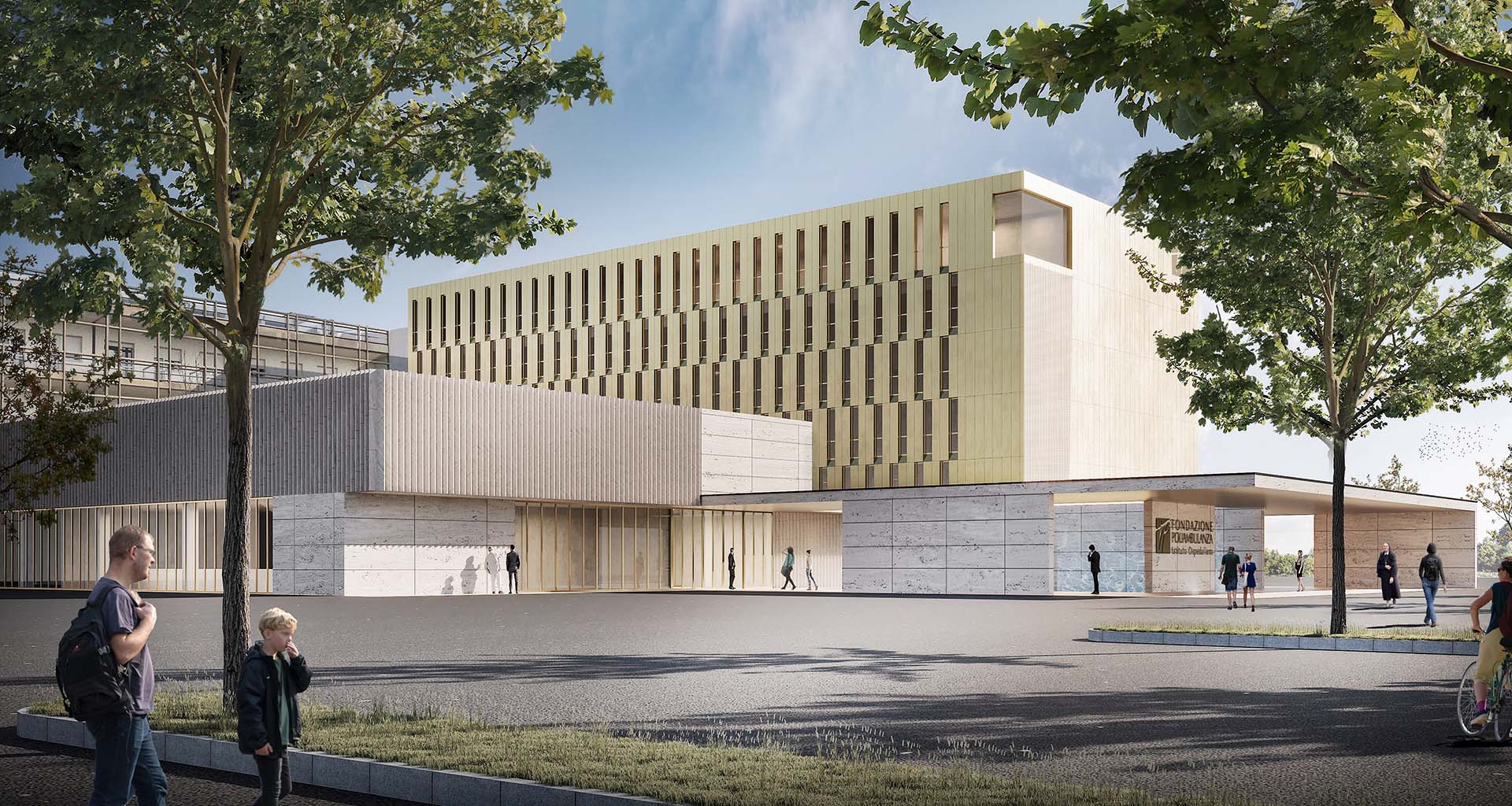
The expansion of the service and patient care facilities of the Poliambulanza hospital building, besides enriching the service offering, represents an opportunity to define its new image. The proposal is articulated into three main parts, integrated and coherent with each other: the first relates to reception, proposing an open enclosure that defines a threshold capable of separating pedestrian space from nearby parking and better introducing a place dedicated to patient care. The second element is characterized by the double-height entrance gallery. The abstract composition of solids and voids, the understated elegance of travertine, restore to this building the character of an entrance pavilion worthy of the hospital institution. The third element consists of patient care. The large volume with a five-part structure treated with golden aluminum panels rises as a new landmark of the city.
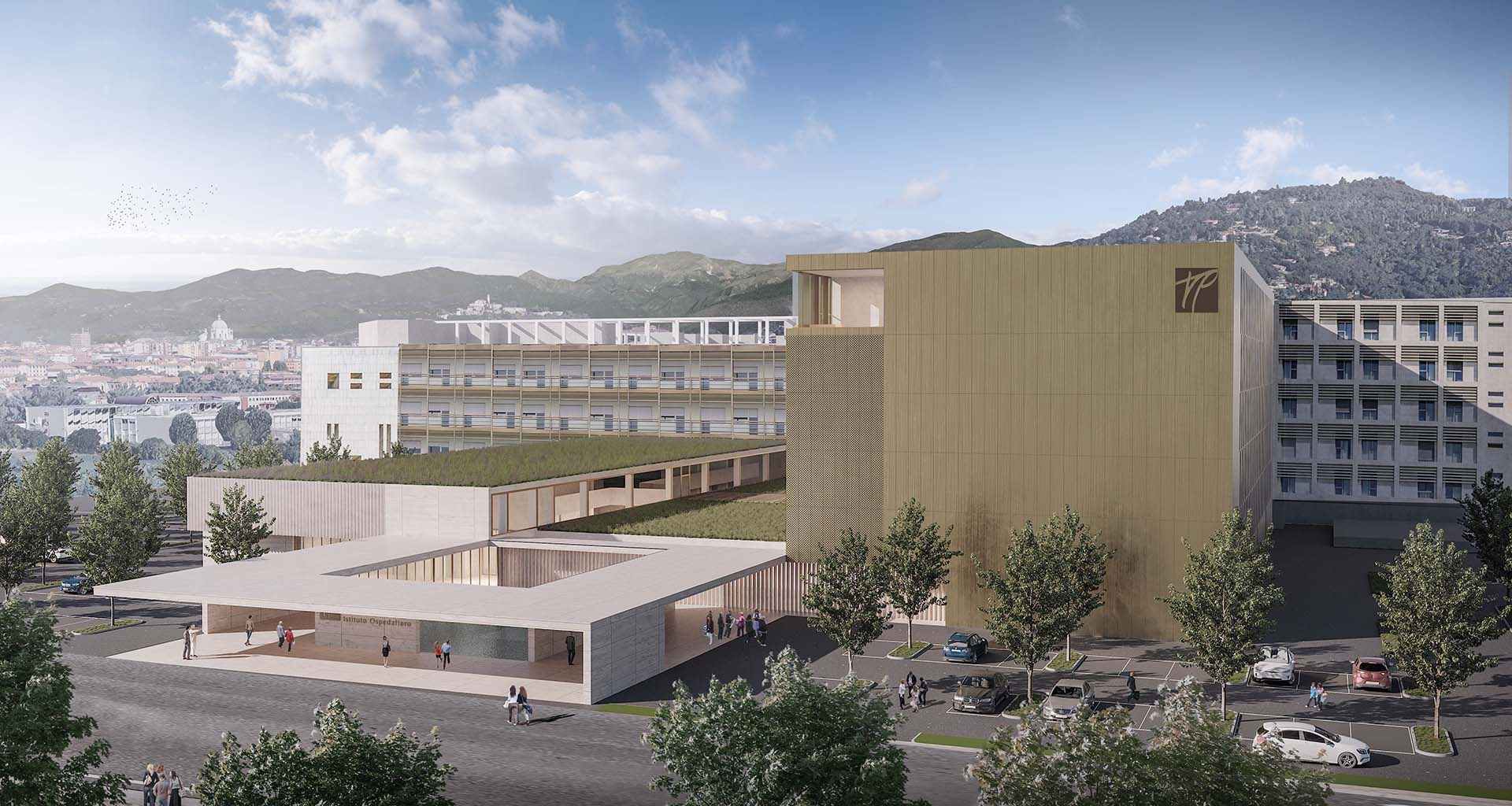
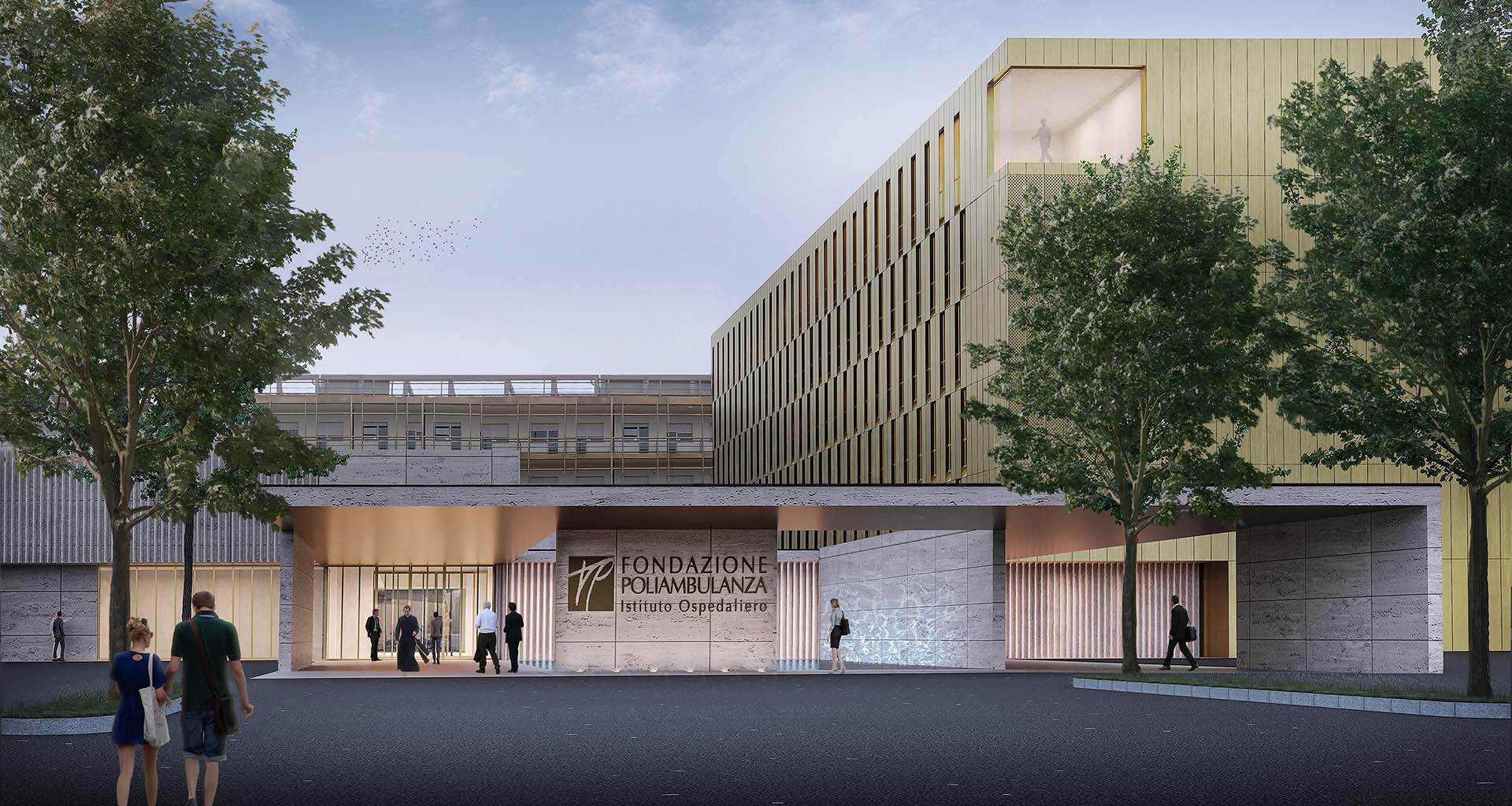
The foundational choice of the project is to operate consistently with respect to the existing building, both in spatial configuration and materiality
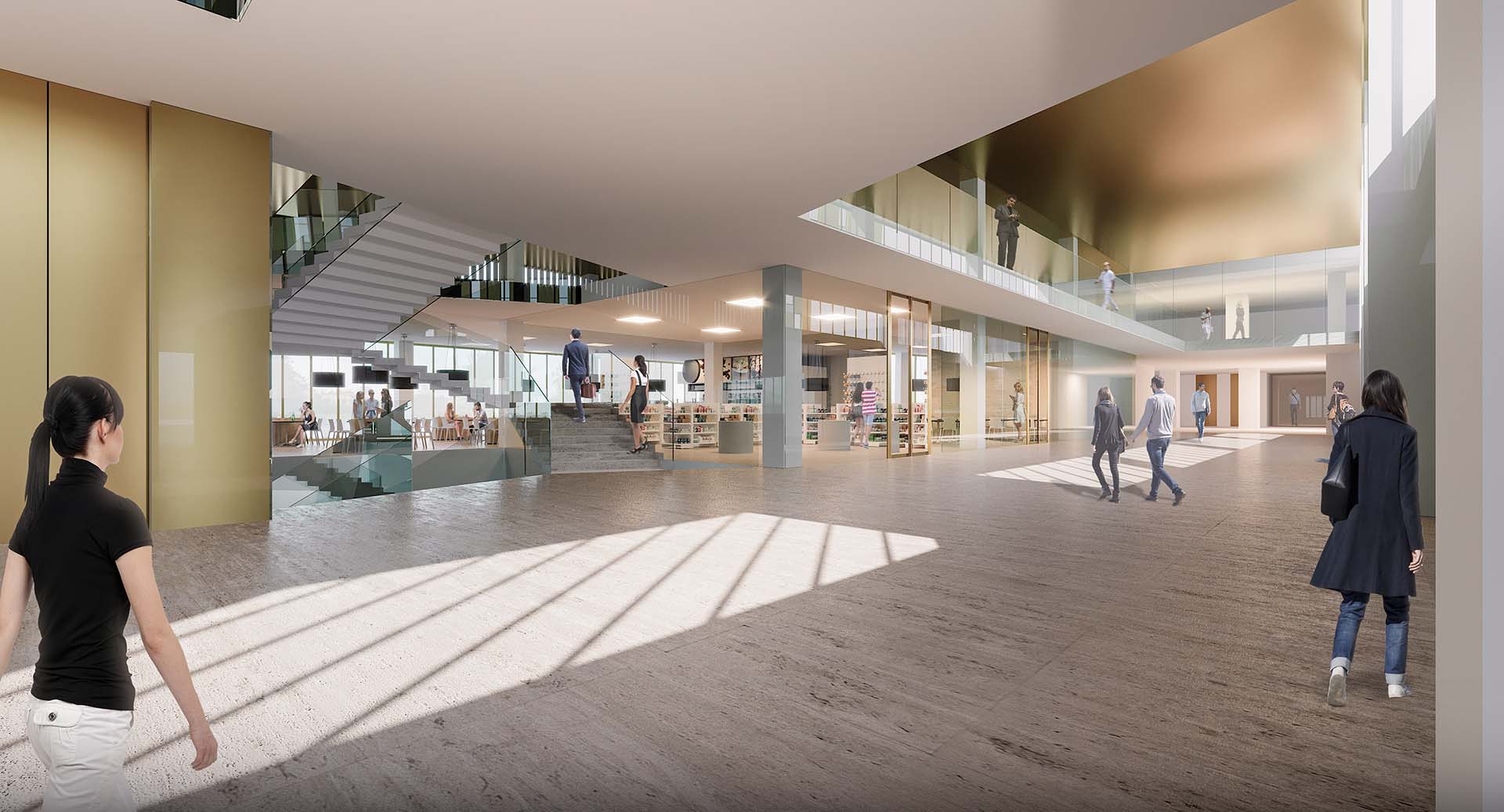
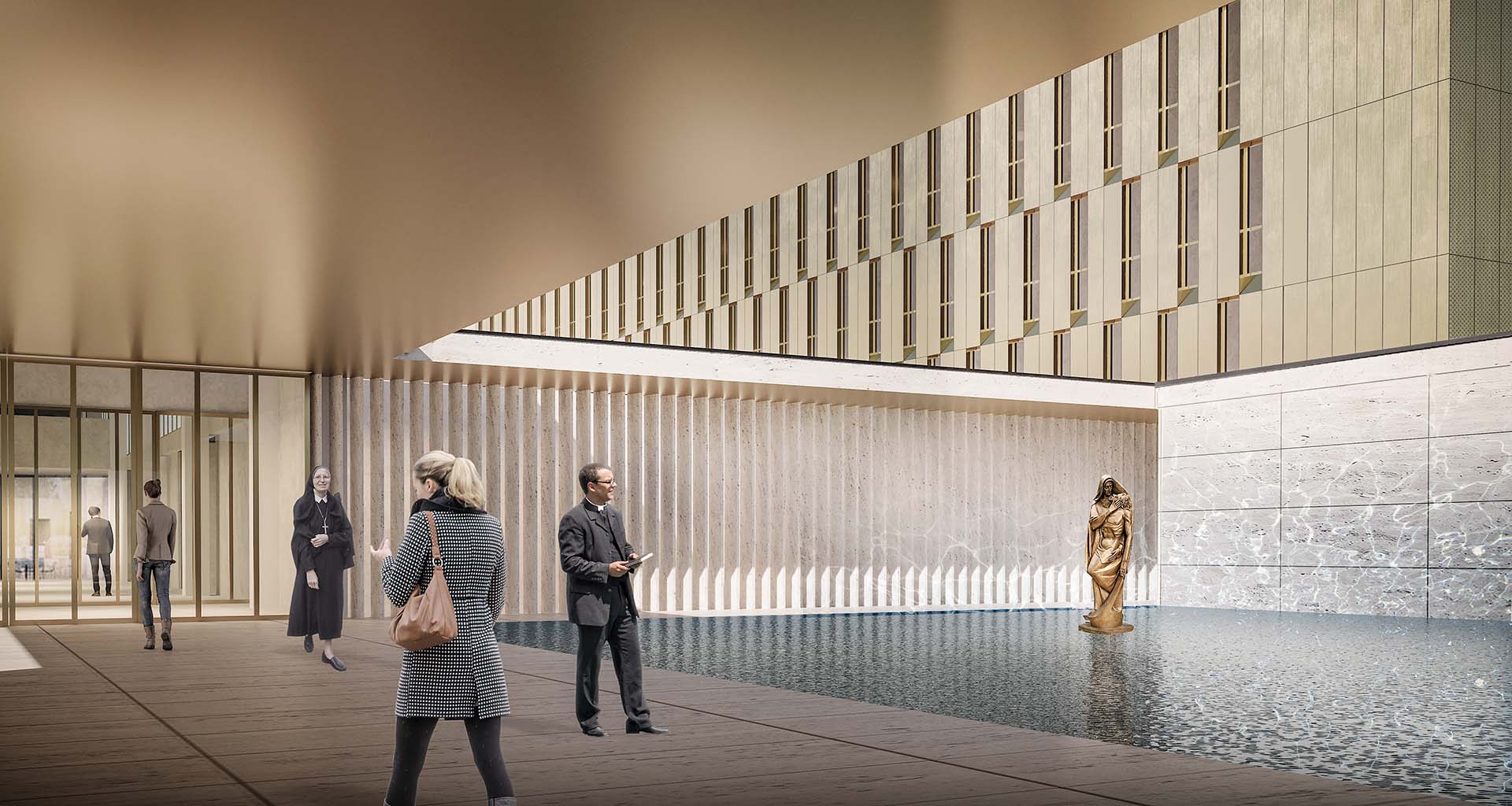
Using the same elements such as golden aluminum and travertine but in a different way, giving back a new and welcoming character, a space that is both classical and contemporary
Category: Healthcare

