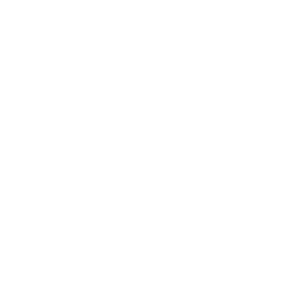

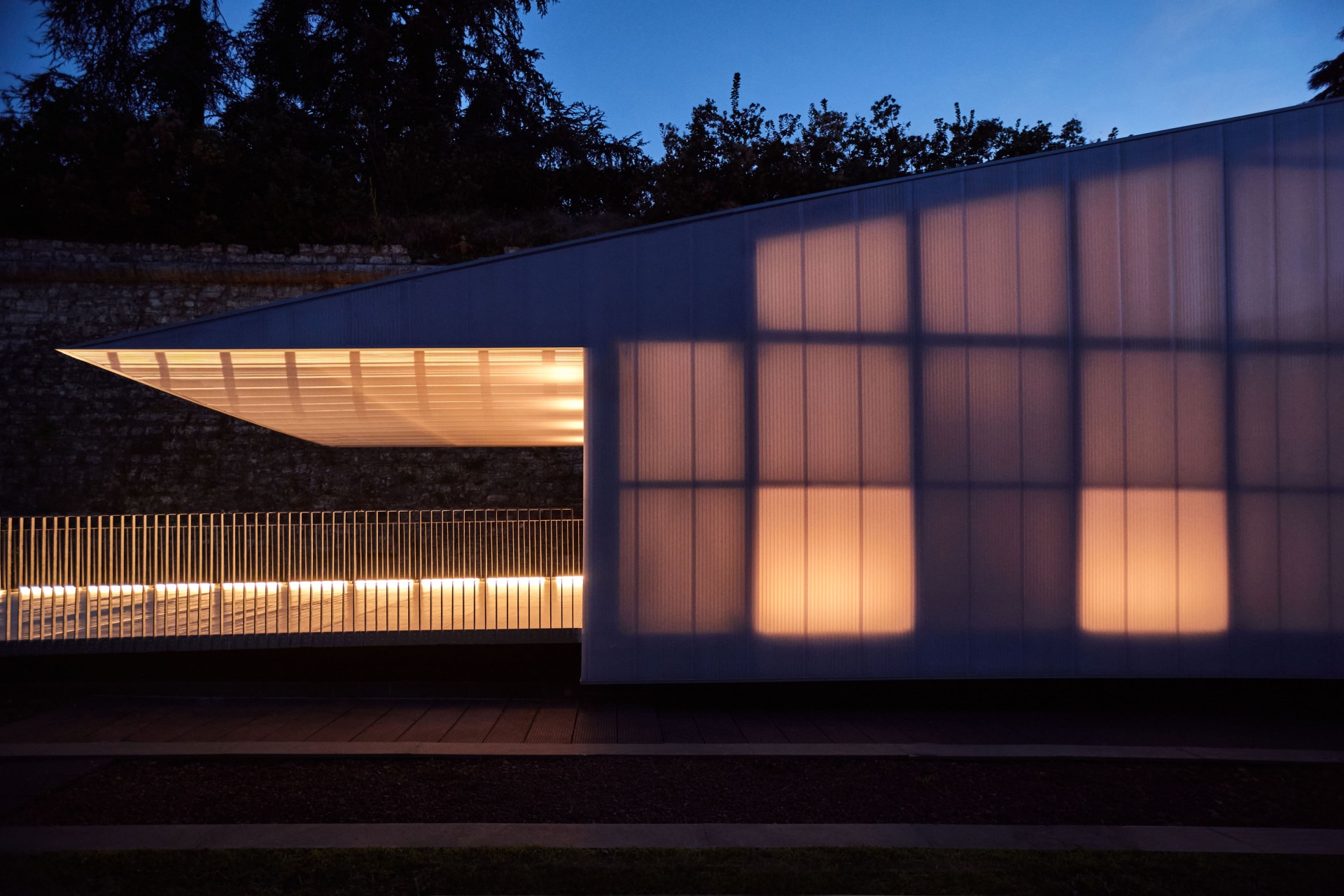
Finalist
The project takes the form of a temporary exhibition pavilion and aims to define a building that is simultaneously connected to the characteristics of the site in which it is located and to an ideal "factory of the future". This process involves reclaiming the memory and form of the existing sheds, but also creating a translucent, almost immaterial architecture to symbolize contemporary production made of increasingly lighter and more sustainable goods. Another central element is the construction made with an off-site wooden structure and recycled polycarbonate. The architecture is therefore demountable and reassemblable. A central aspect is the light, which during the day diffuses evenly inside and at night transforms the volume into a kind of magical lantern.
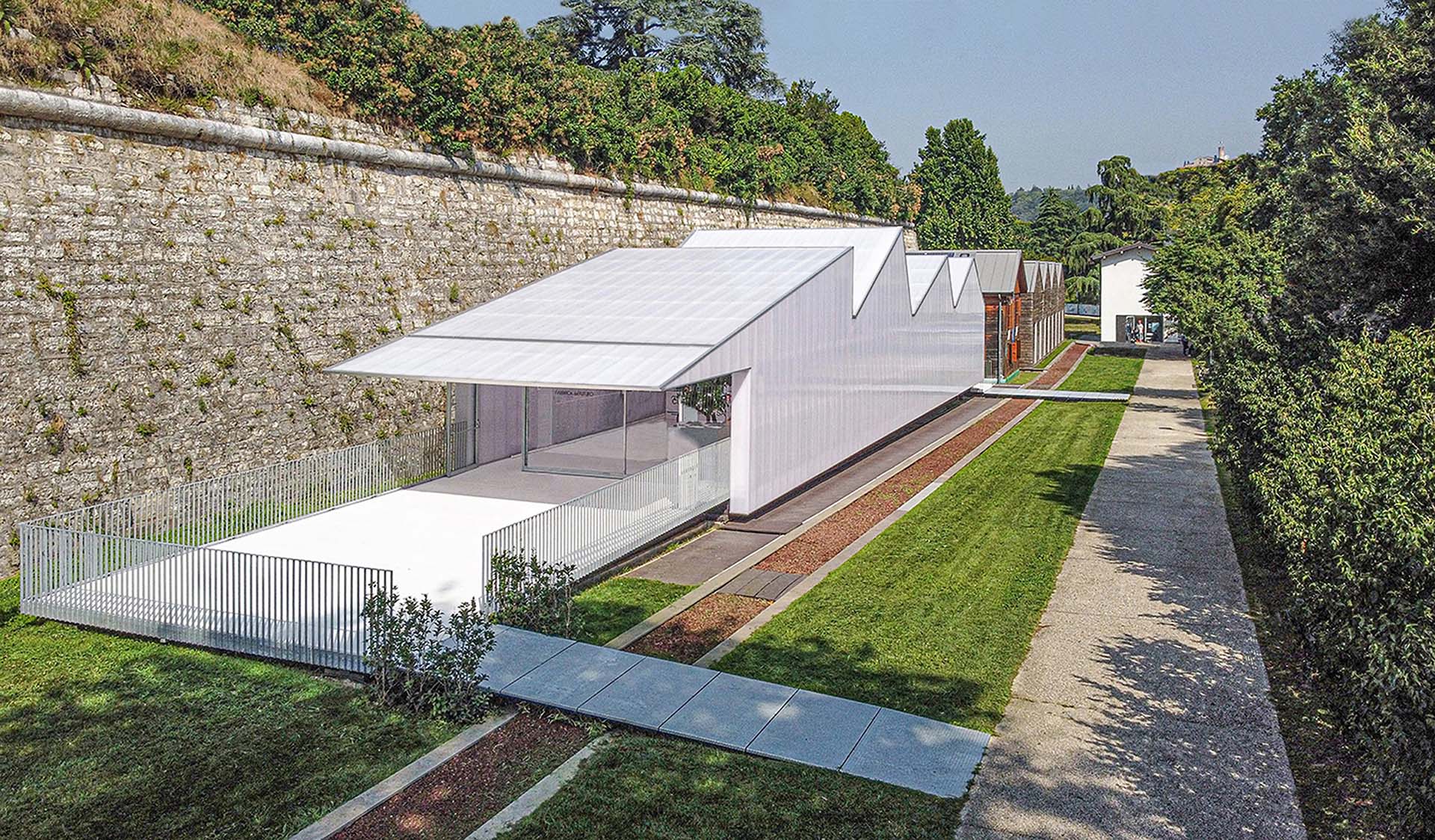
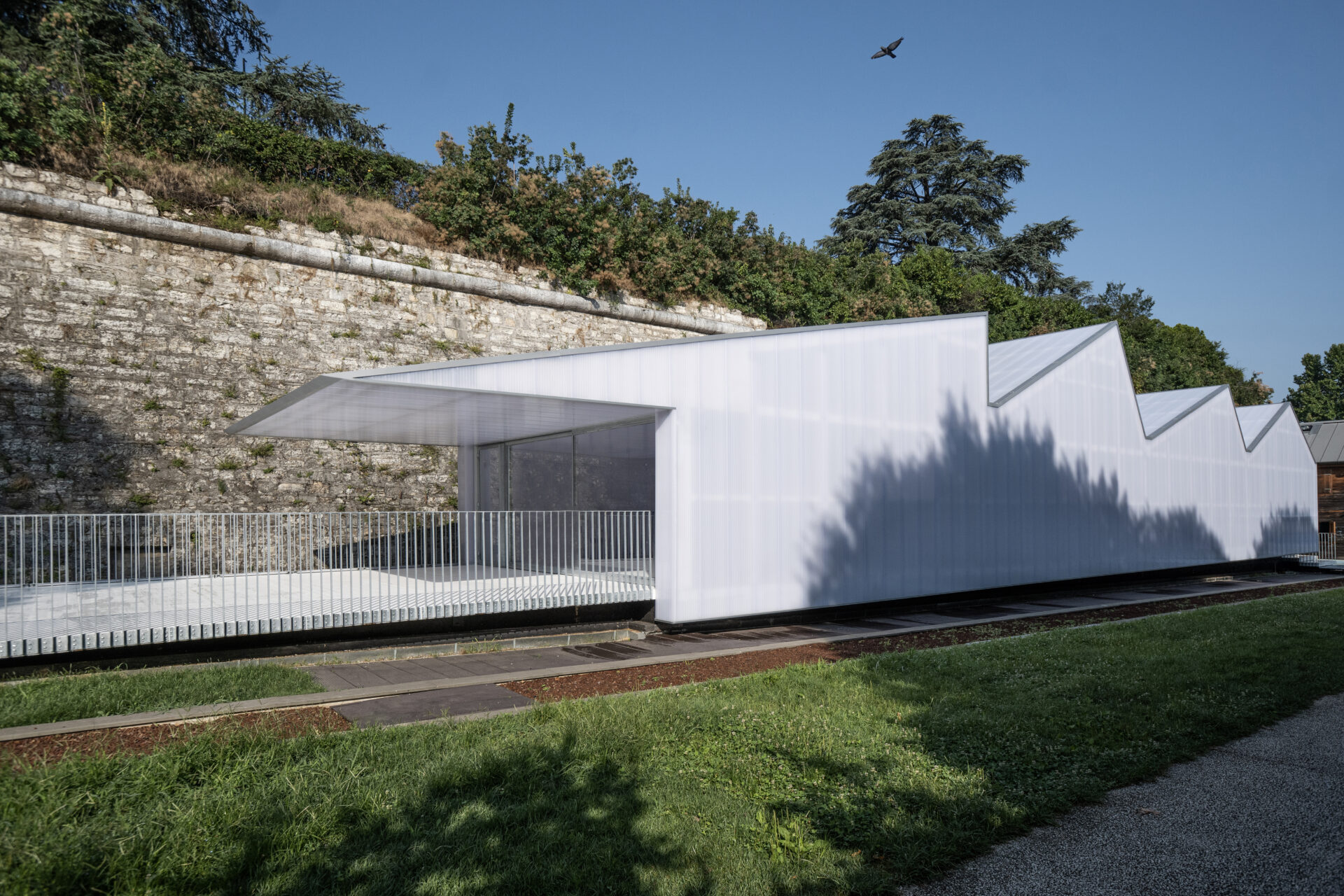
A challenge to the traditional archetype of factories and to the standards of industrial architecture
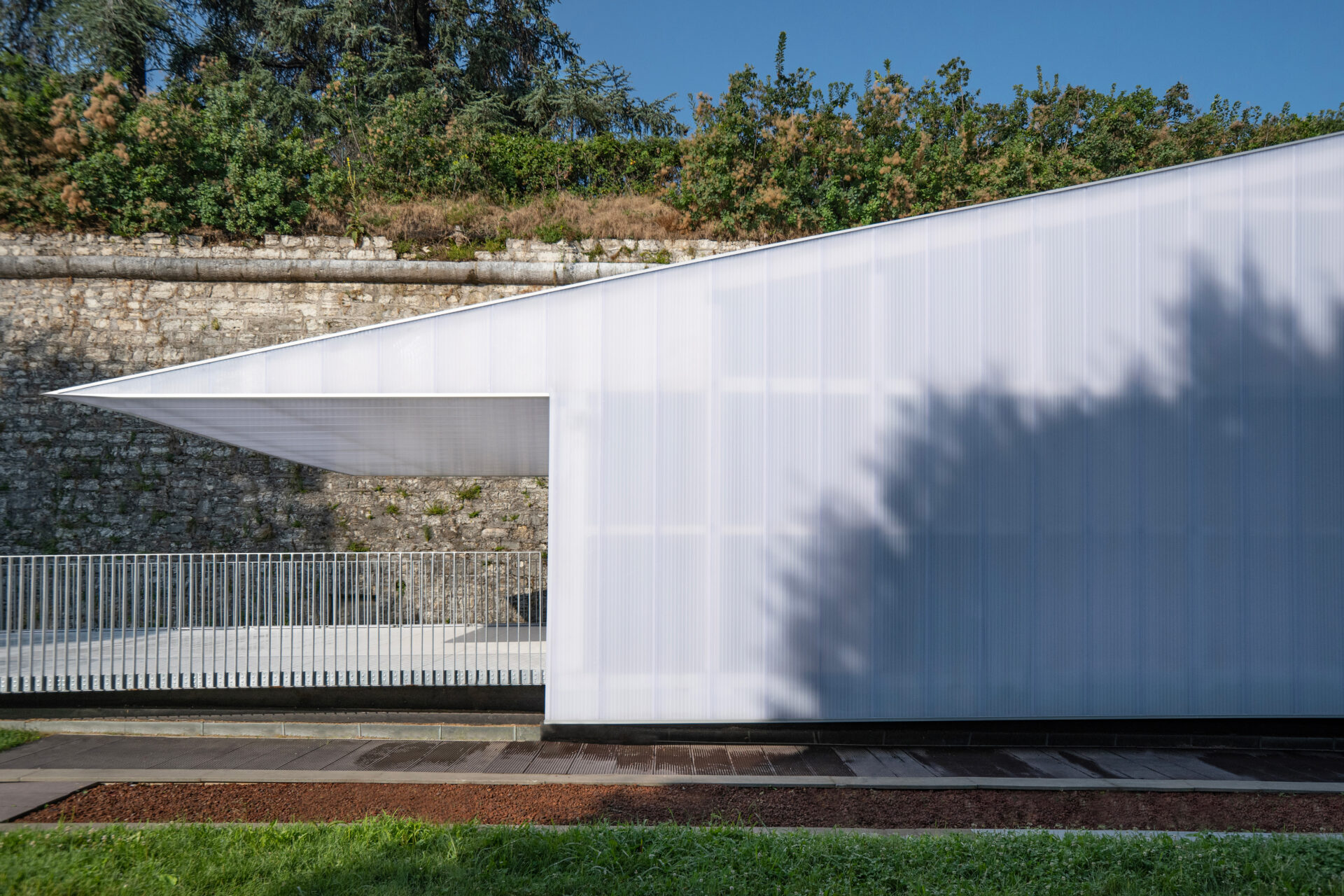
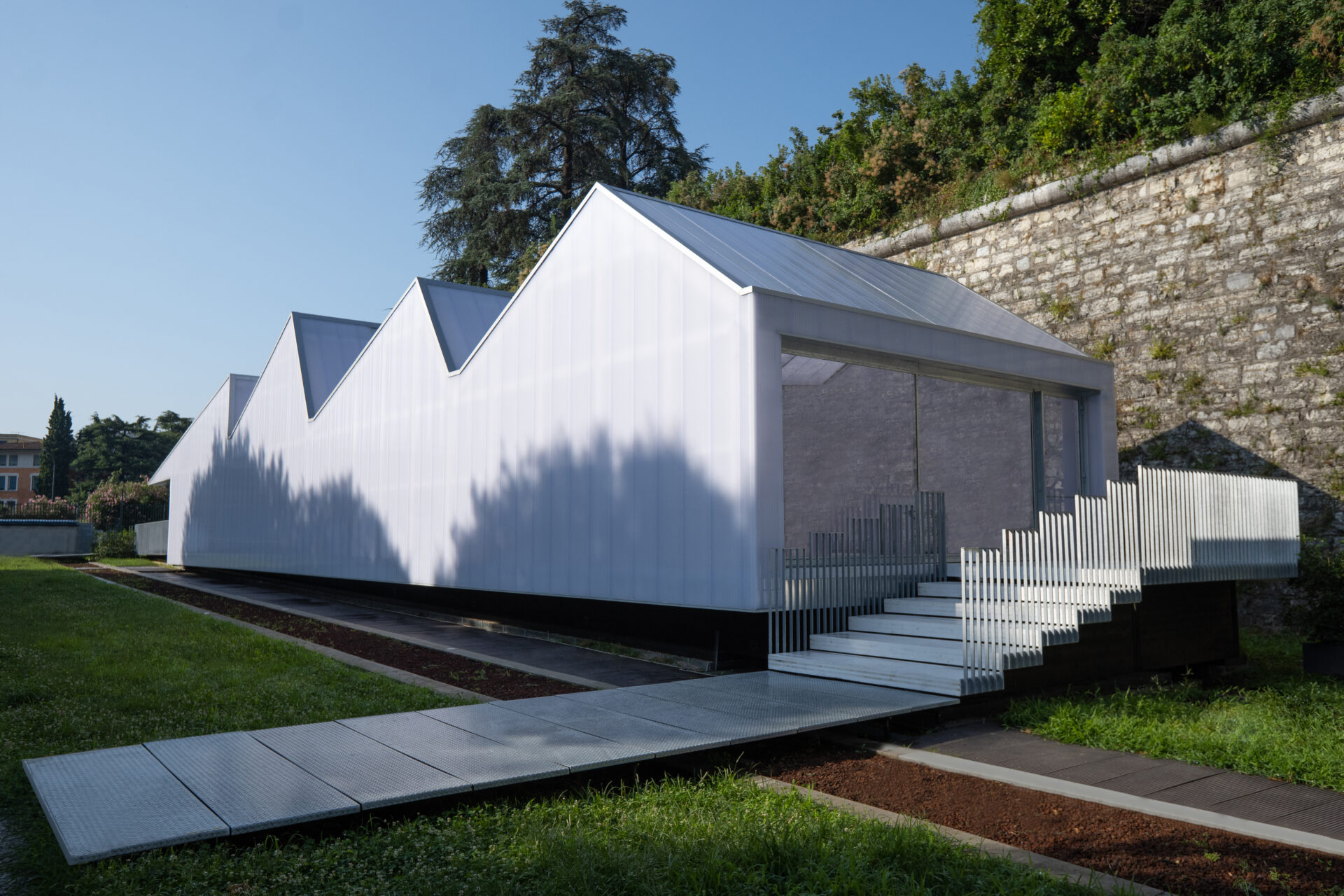
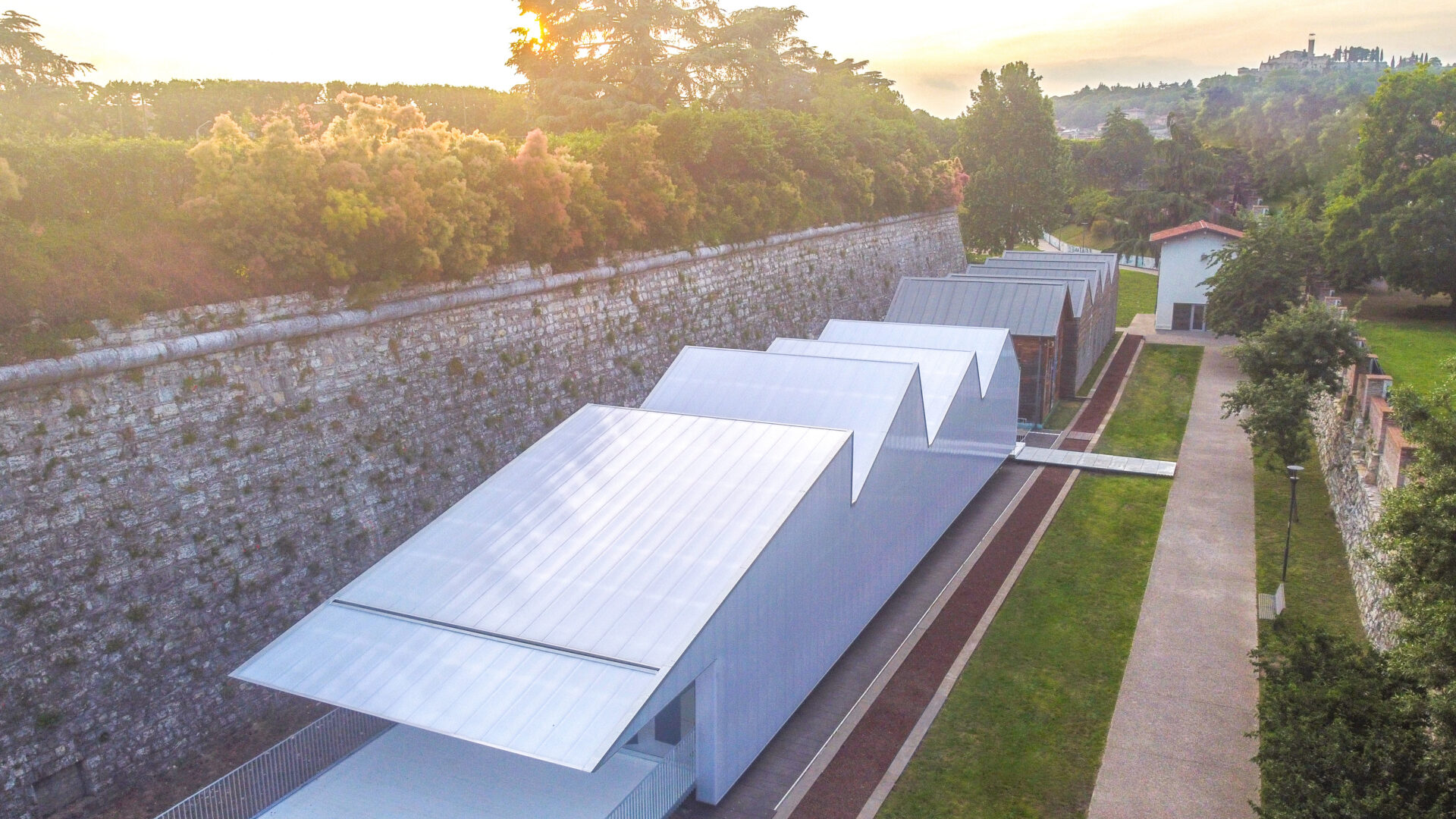
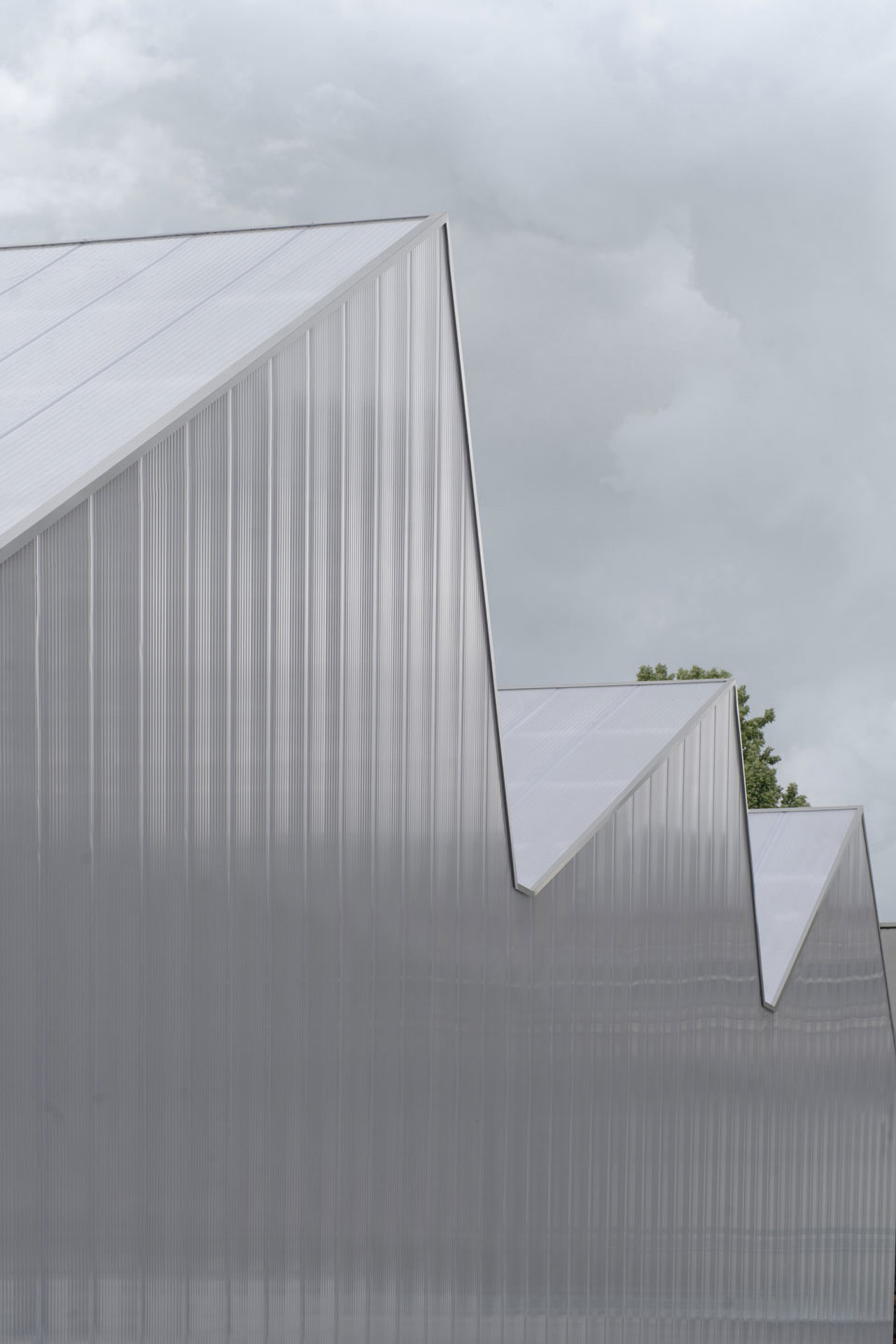
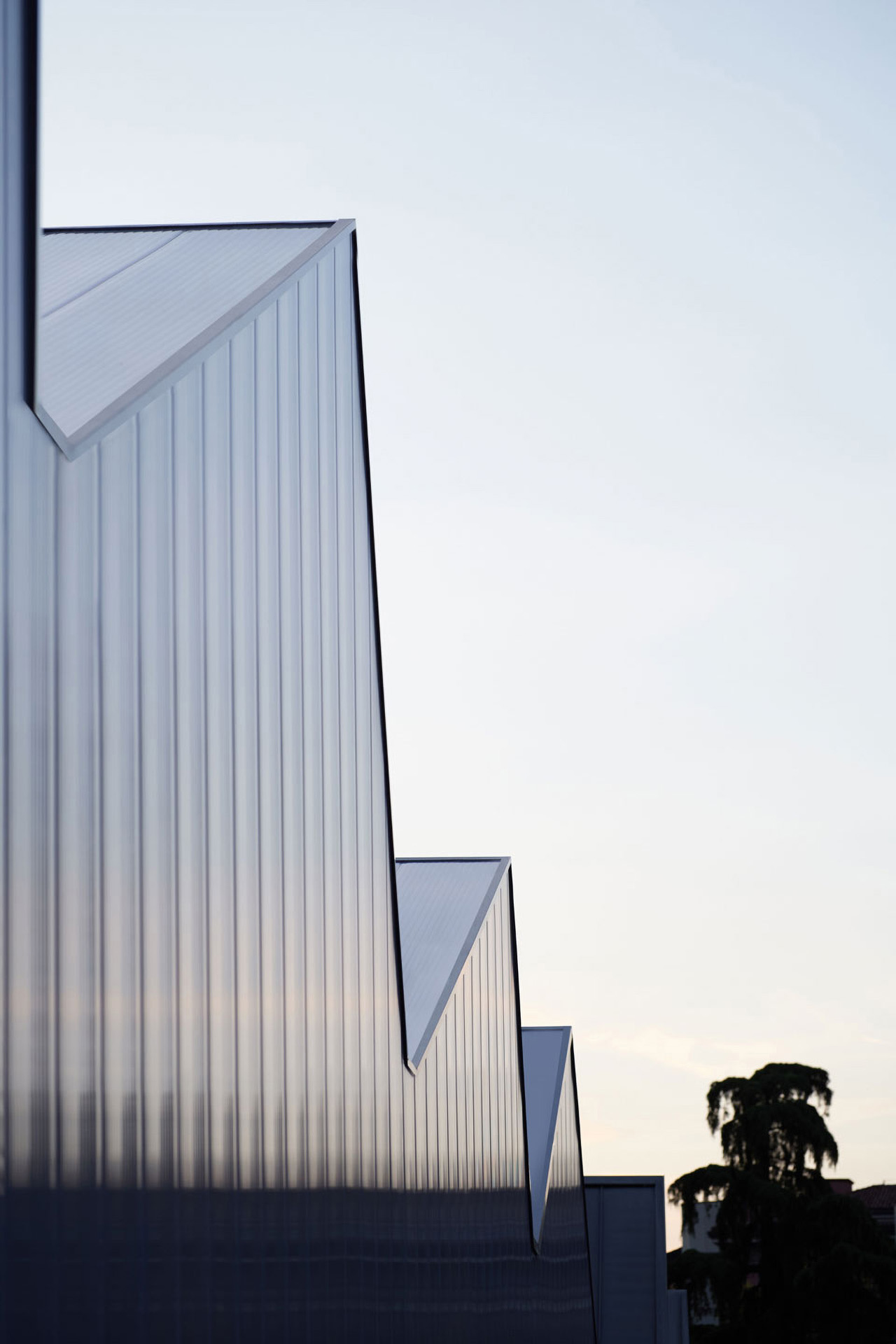
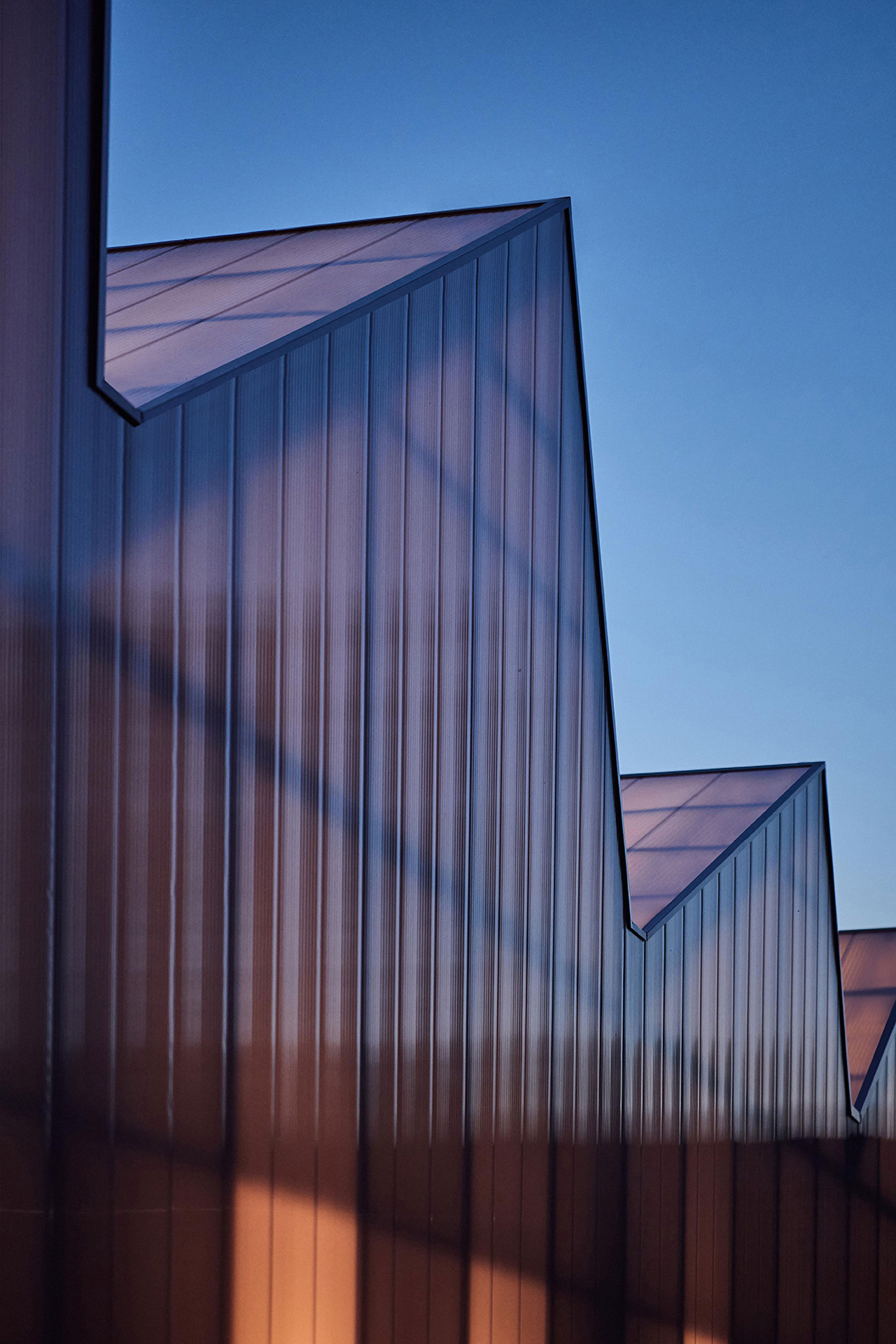
The construction is made with an off-site wooden structure and recycled polycarbonate
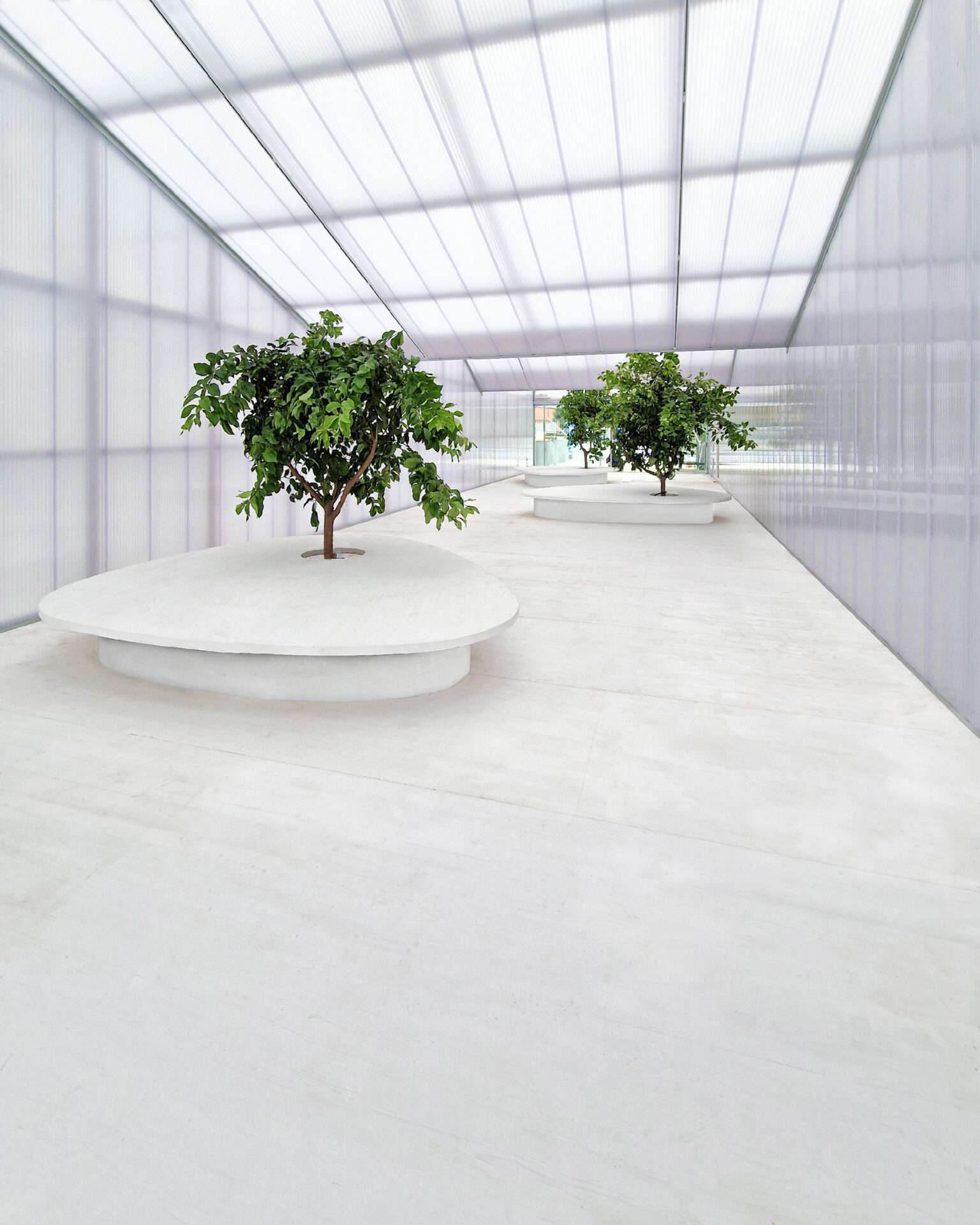
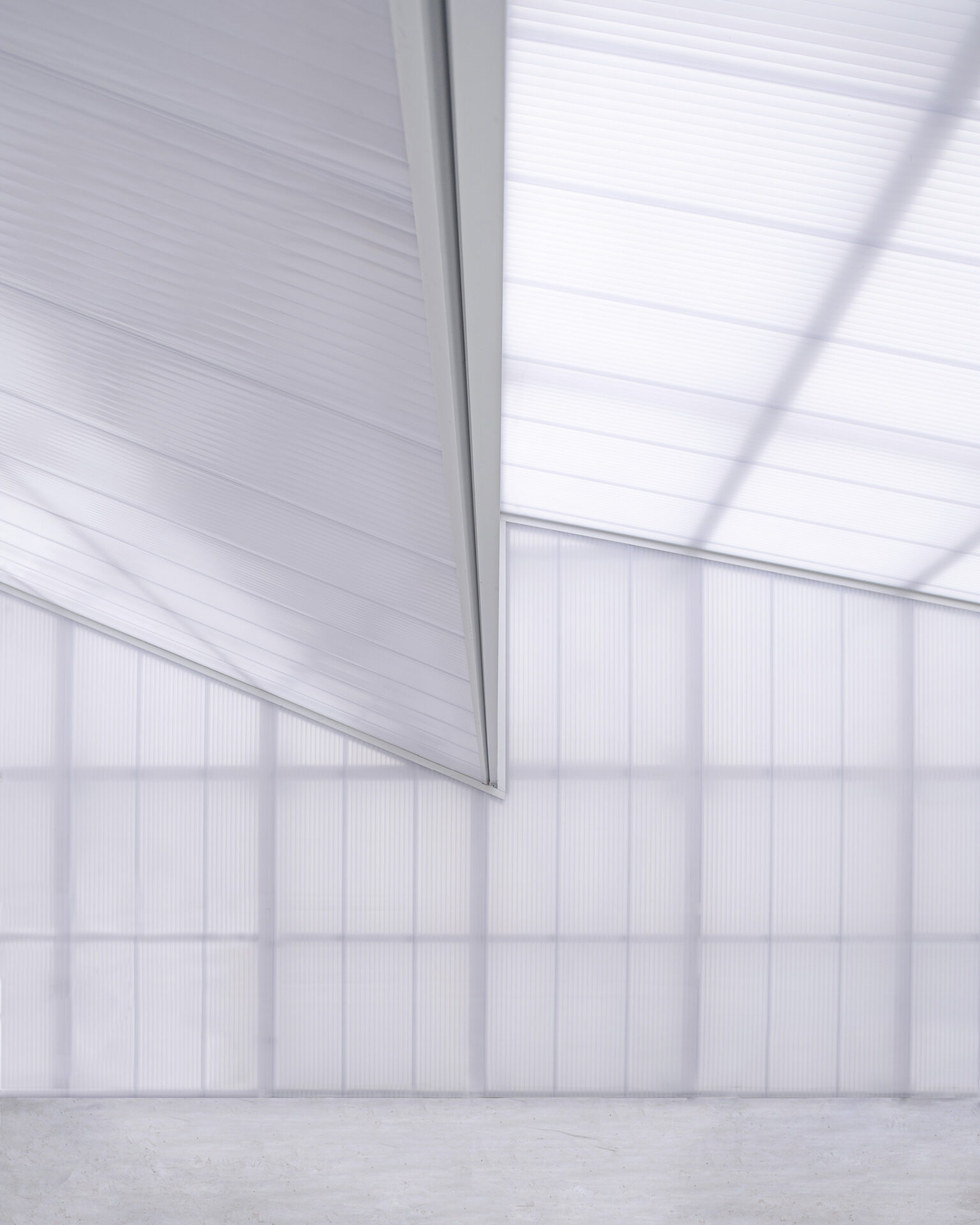
Category: Cultural

