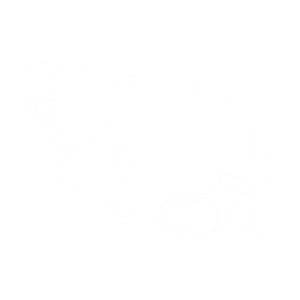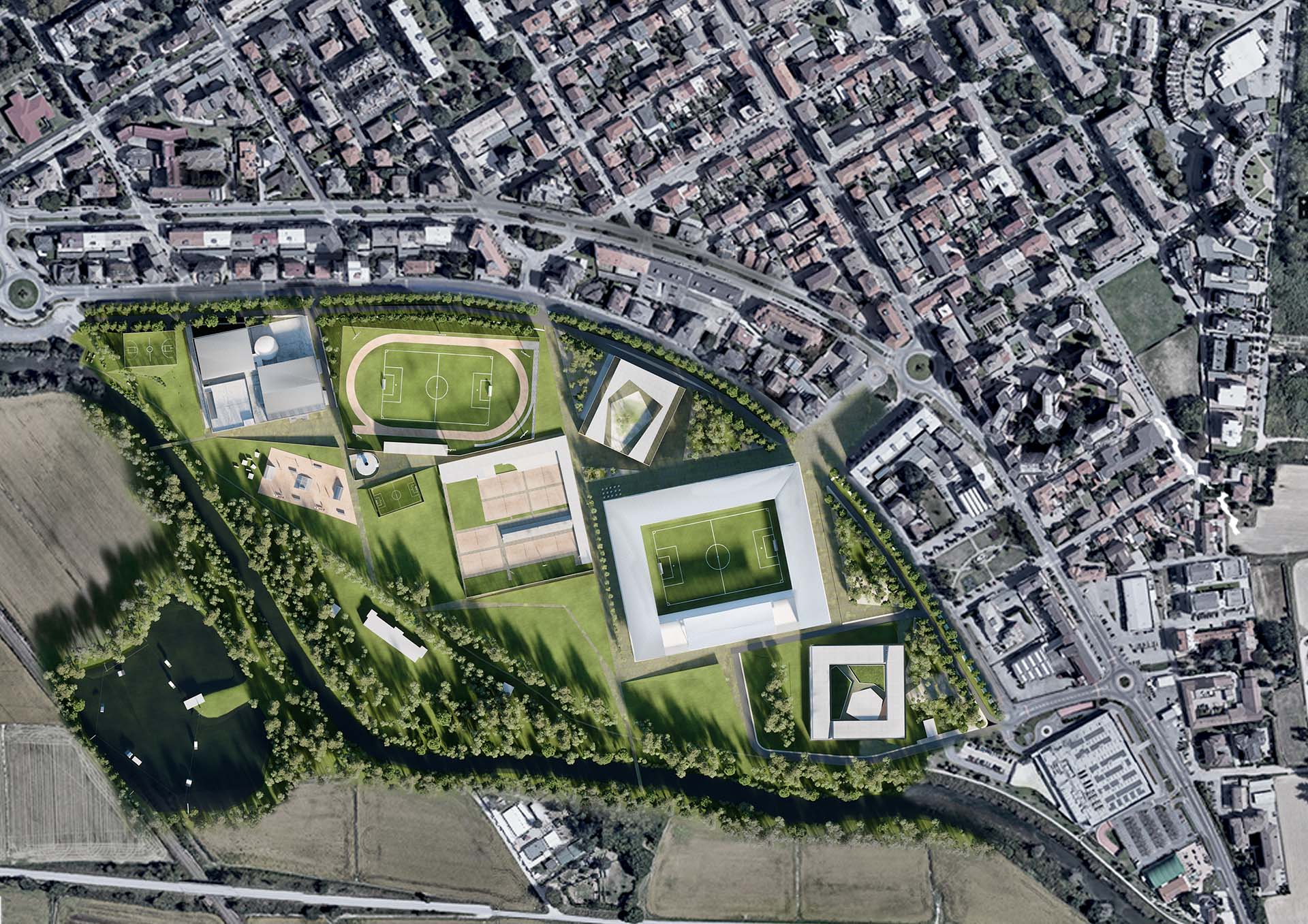


The design proposal reads into the specificity of the existing industrial artifact composed of heterogeneous parts that appear as factory bodies grafted into a narrow valley lush with vegetation. This exceptional condition of compression of the artificial against the landscape configures an exceptional spatial quality due to the complexity it presents in the longitudinal sequence of bodies, a sort of elongated belly well lit by zenithal light. To integrate the different parts, a simple formal strategy has been employed, chromatically unifying the whole using a dark gray colored plaster. Furthermore, the redefinition of some openings aimed at interpreting the beautiful natural surroundings achieves a substantial unity of a complex that, despite being born in different periods, overall exhibits its organic nature.

Preserving the qualities of the construction, aware that the structure can be a generous, adaptable, and flexible ‘container’ for various functionalities



Integrating mountain sports such as cycling and climbing, combining recreational and refreshment spaces with a specific focus on children and families
Category: Sport

