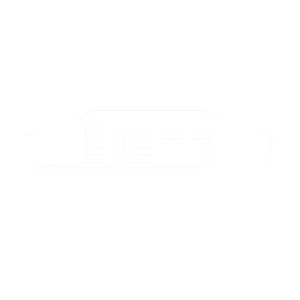
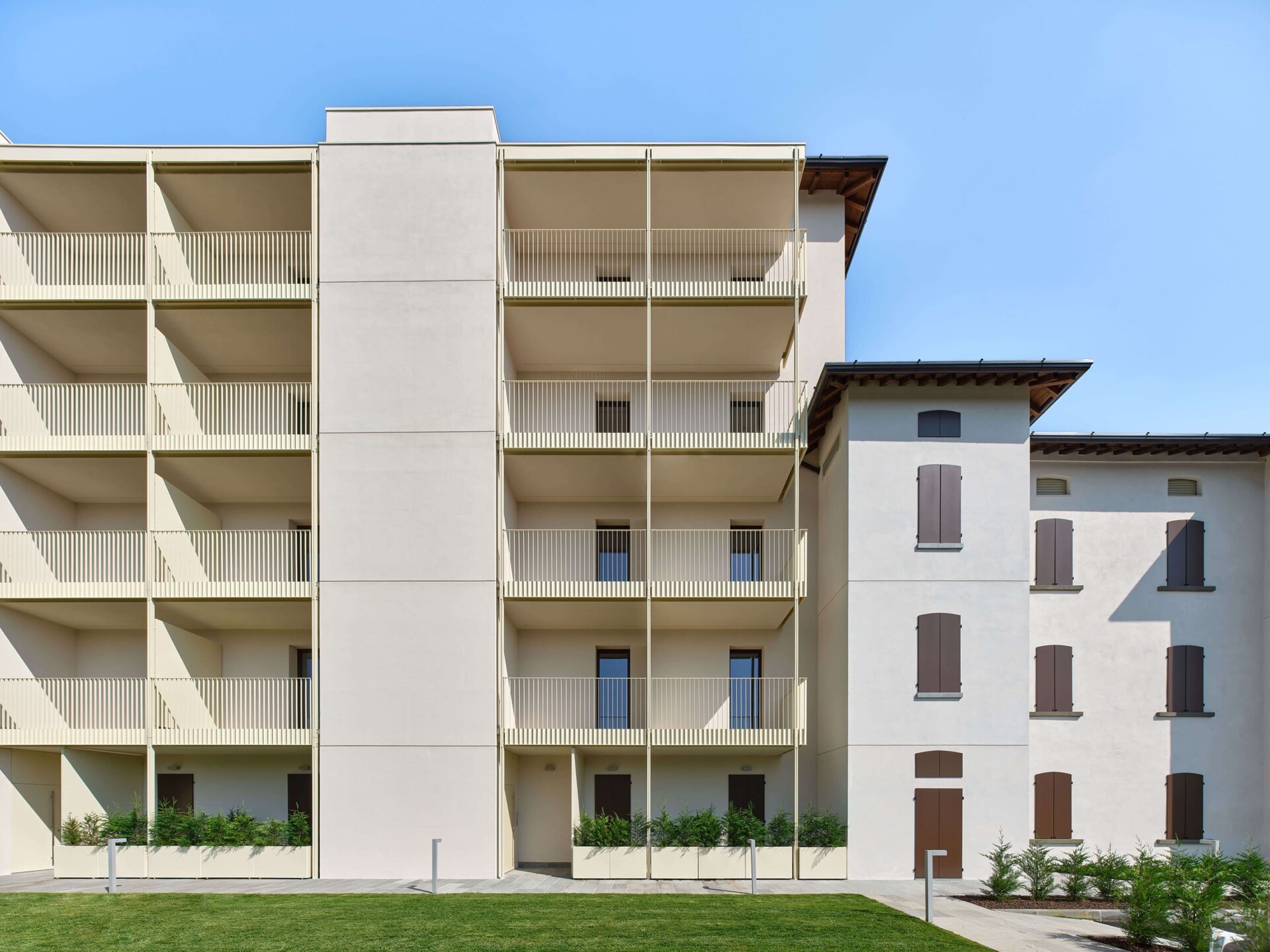
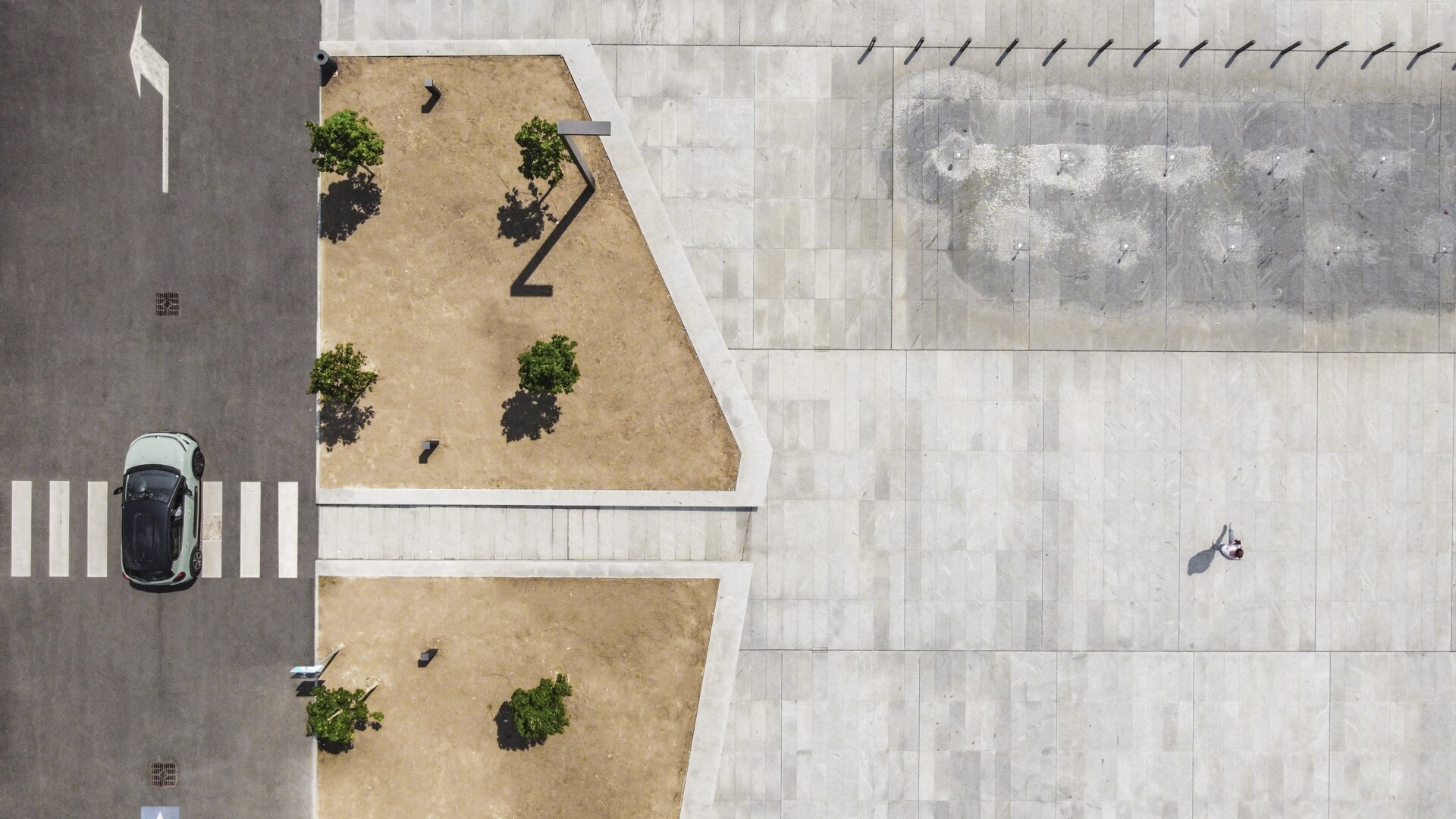
Darfo is a thermal resort located in the lower Valle Camonica, surrounded by an extraordinary mountainous backdrop and internationally known as a thermal center. The project for new public spaces concerns the areas connected to the train and bus stations, developed with functionalist models in the 1960s. The central part constitutes the heart of the project and allows vehicle-free access to the train station located in front. This is achieved thanks to three irregularly shaped stone platforms, where the side facing the square features seating, while on the other sides, there are rows of maple trees. The pedestrian square thus becomes the true gateway to the city, as well as the new urban hub and a place for social gatherings suitable for events and activities. On its sides, both the portion towards the bus station and the one to the south entirely adapted for parking and can be used for weekend markets, are redefined.
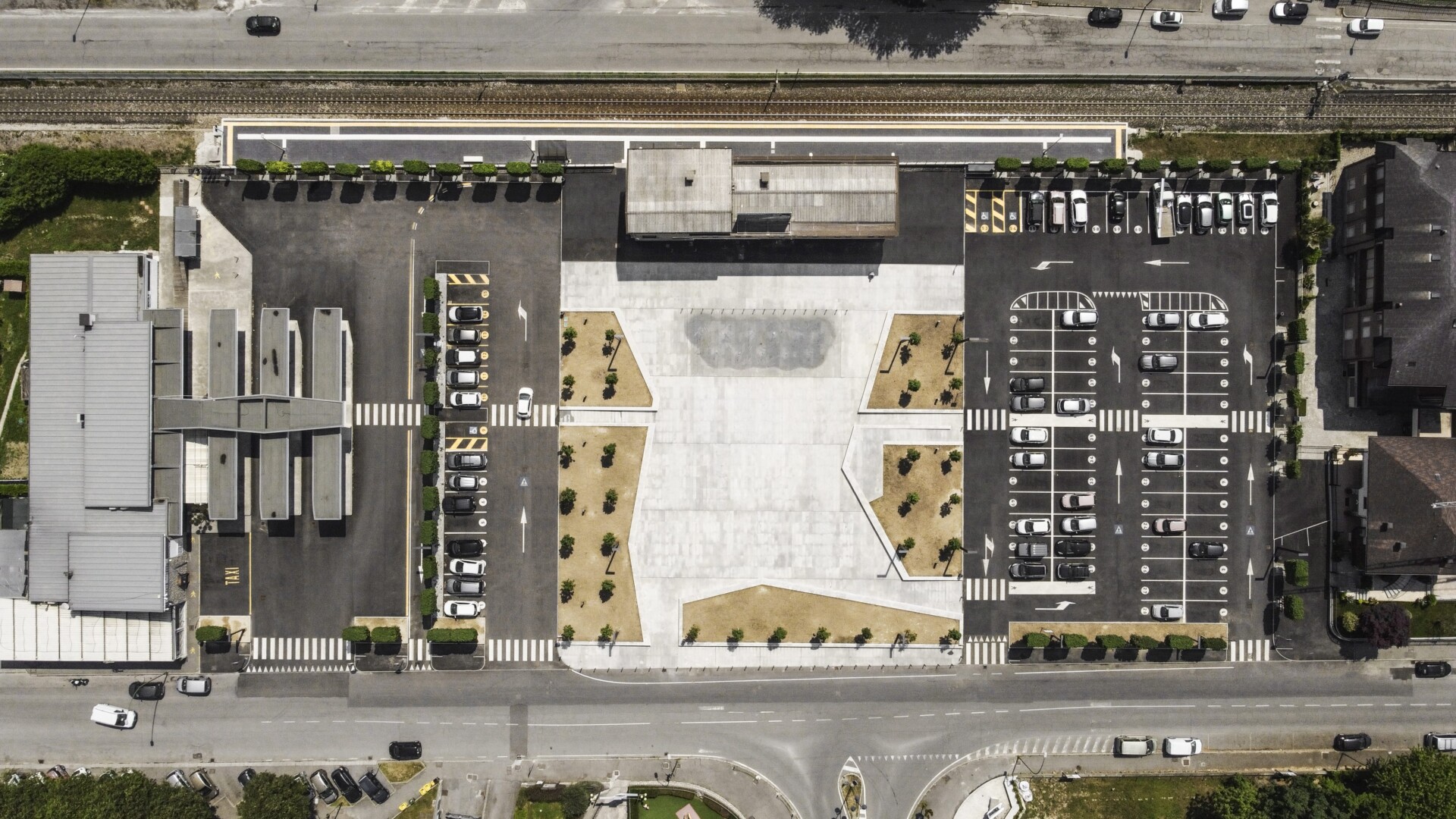
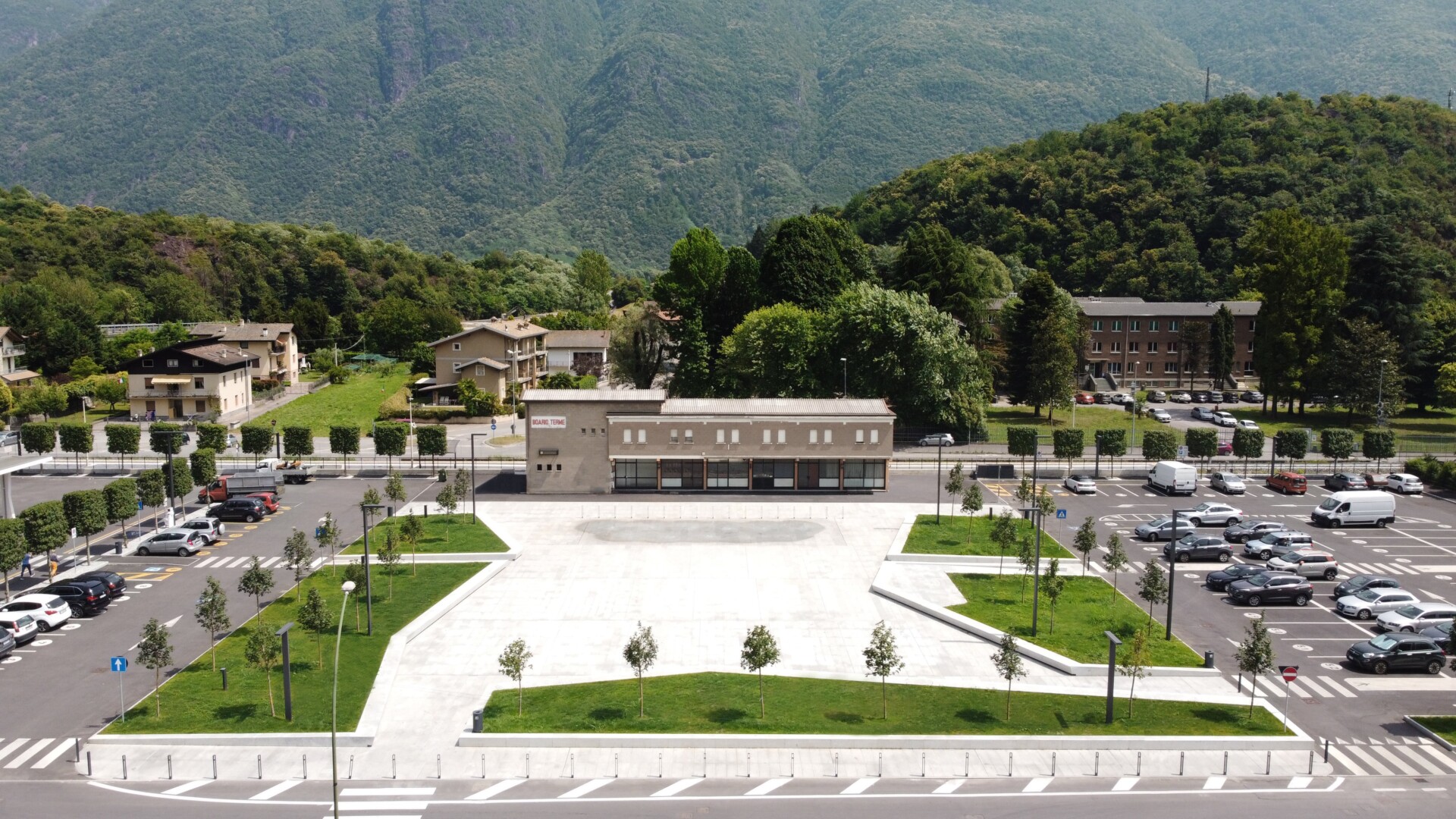
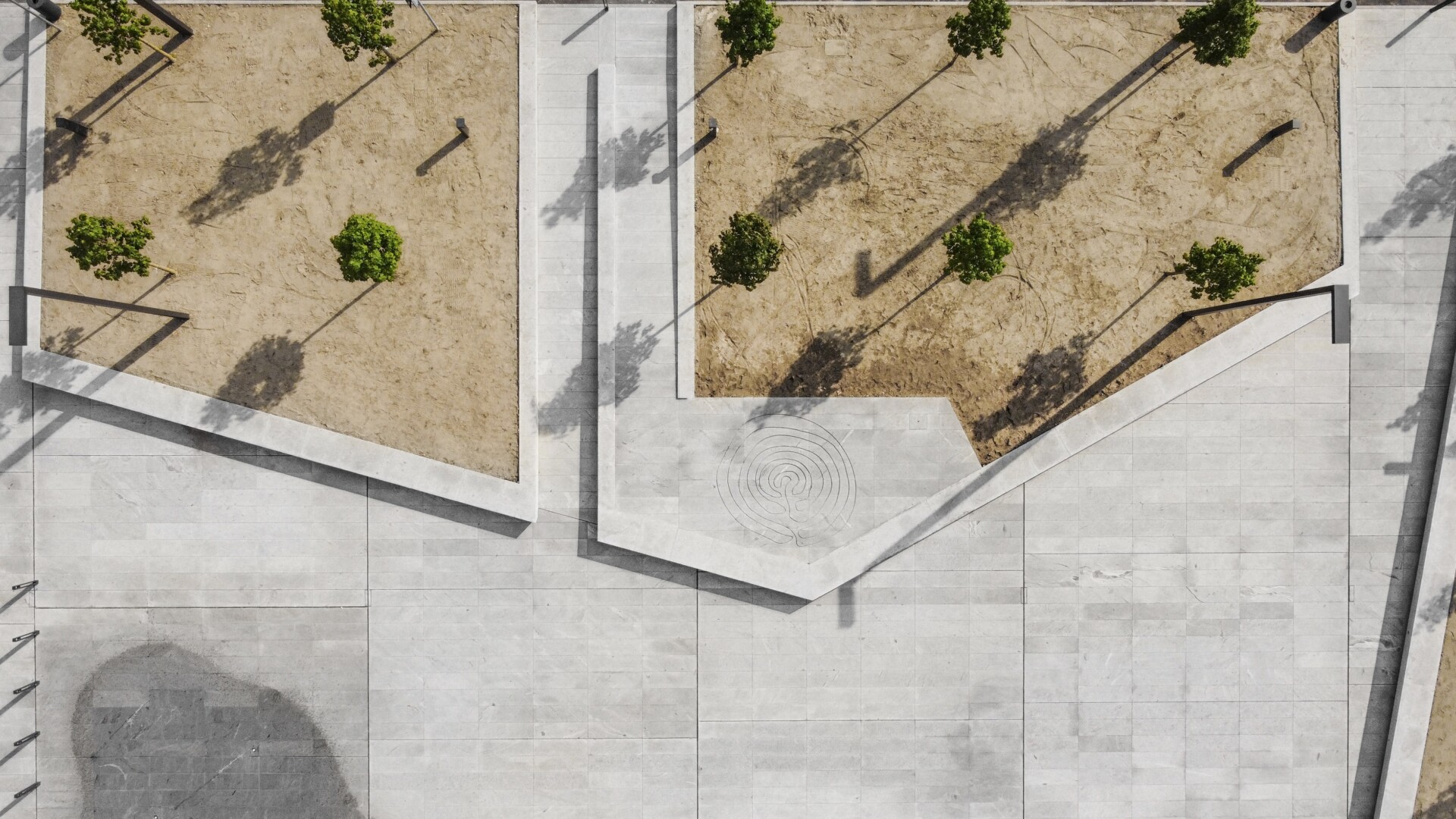
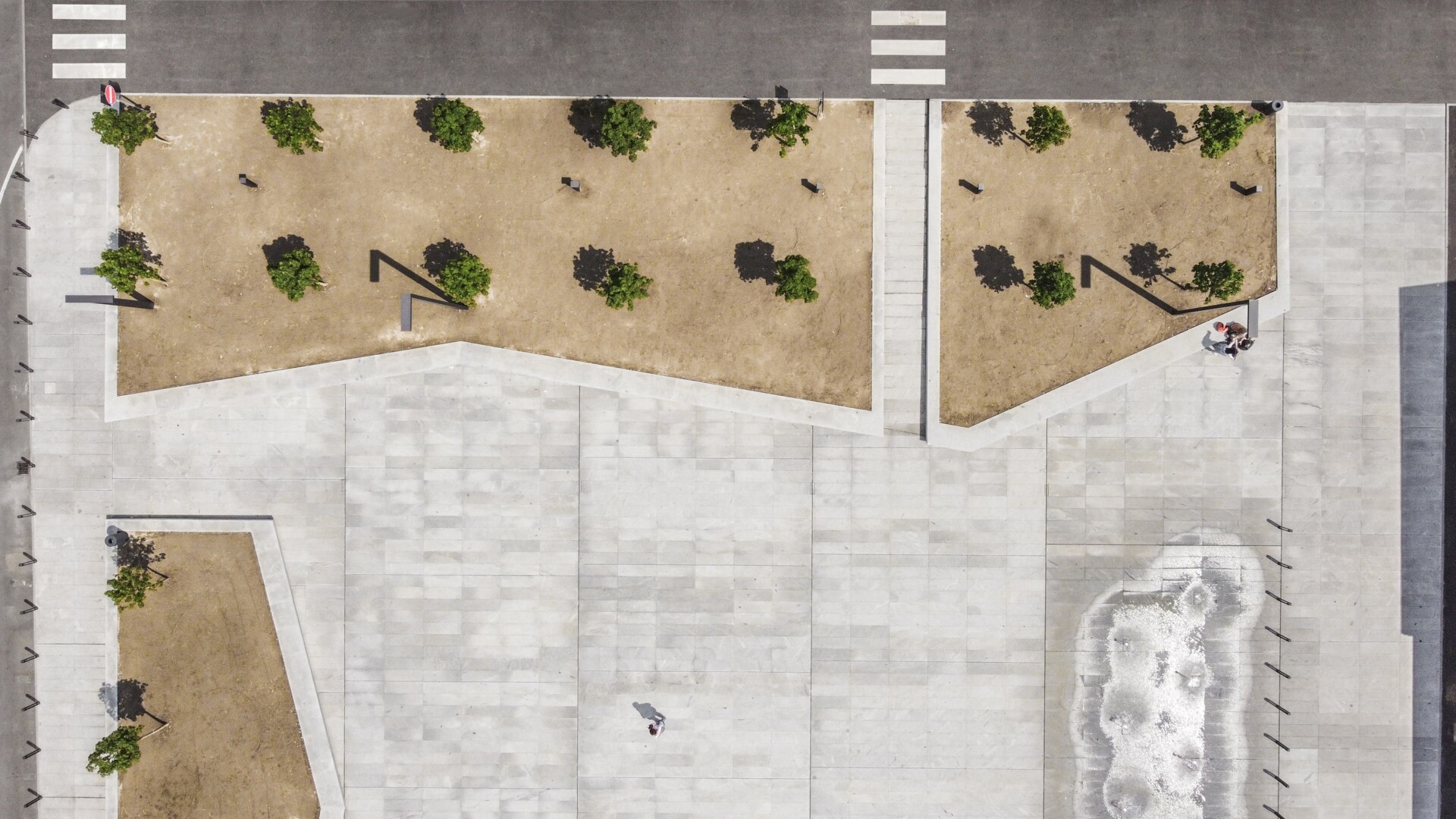
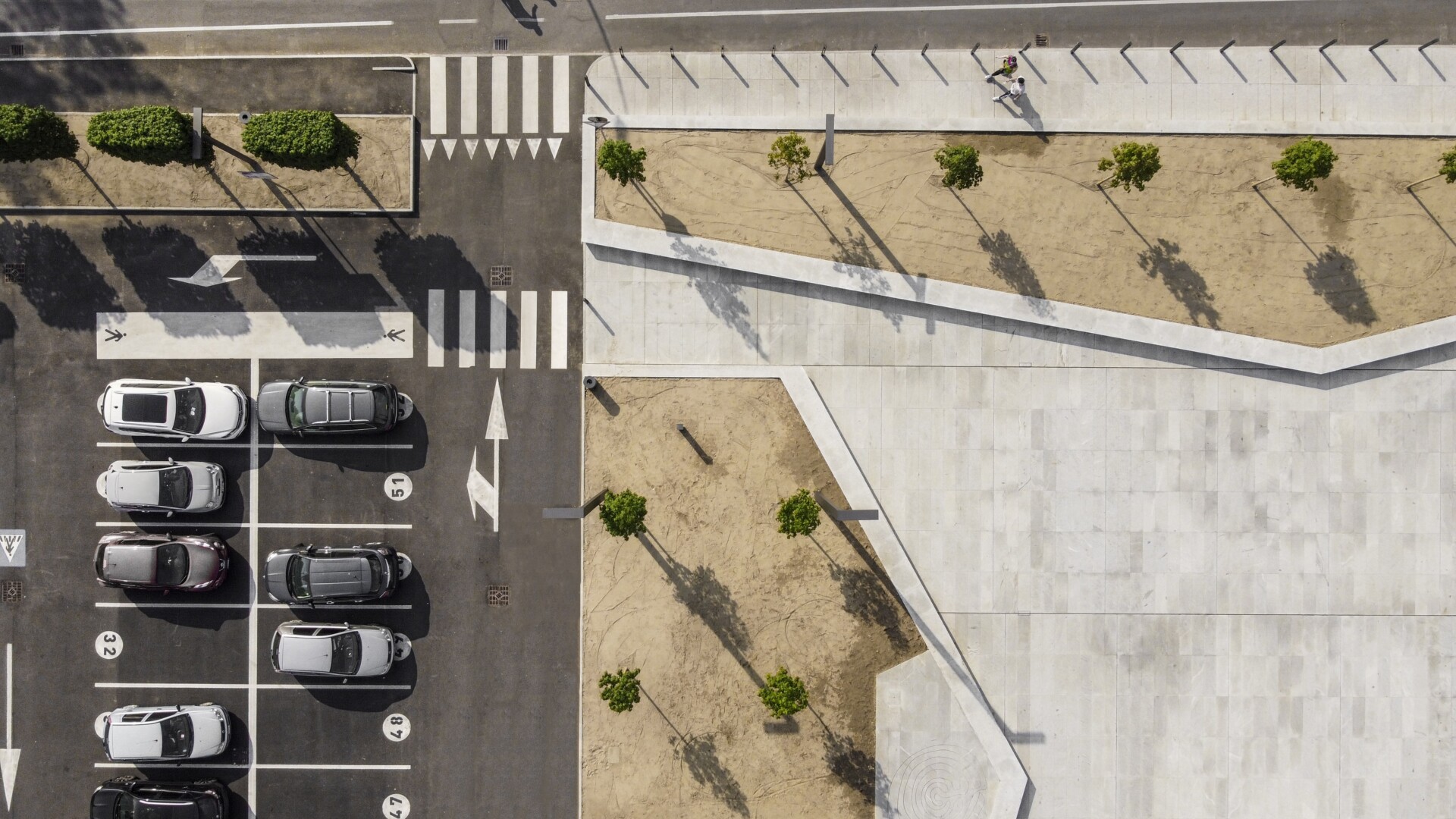
The proposal identifies a series of functional specifics and articulates the space into three main zones, differentiating the central pedestrianized area from the lateral ones, which are instead drivable
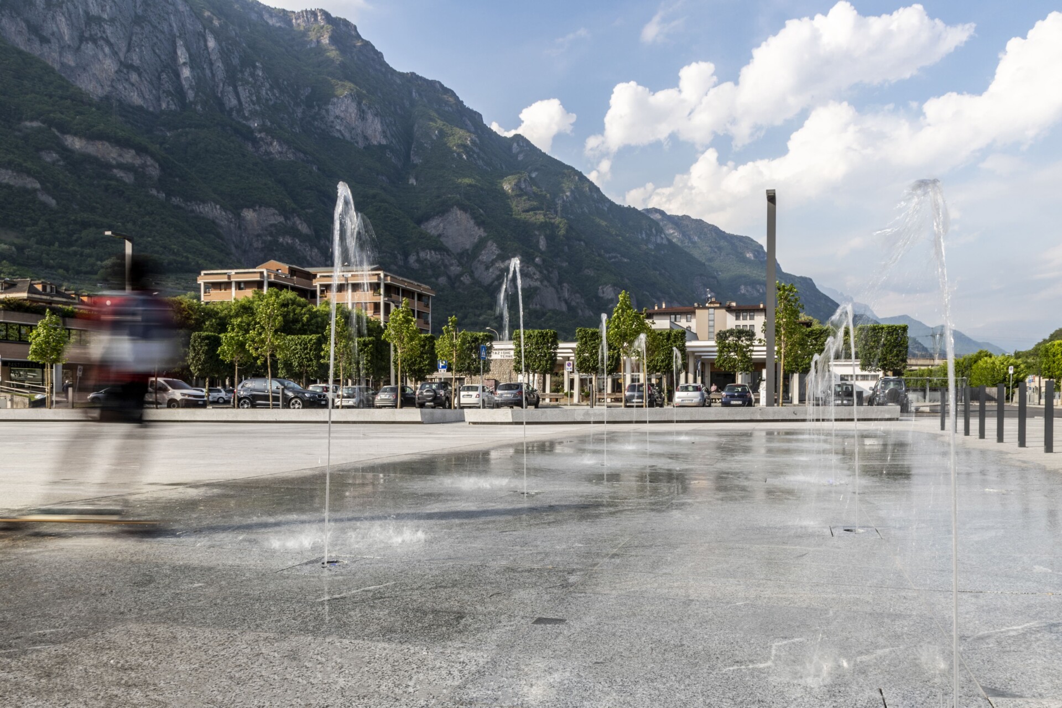
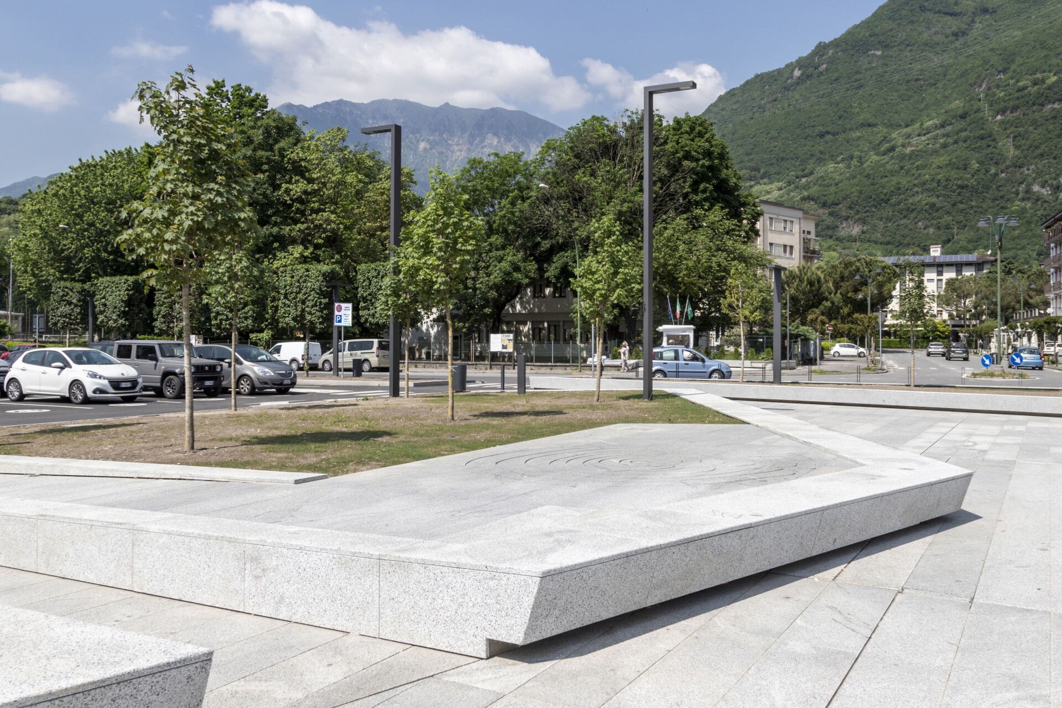
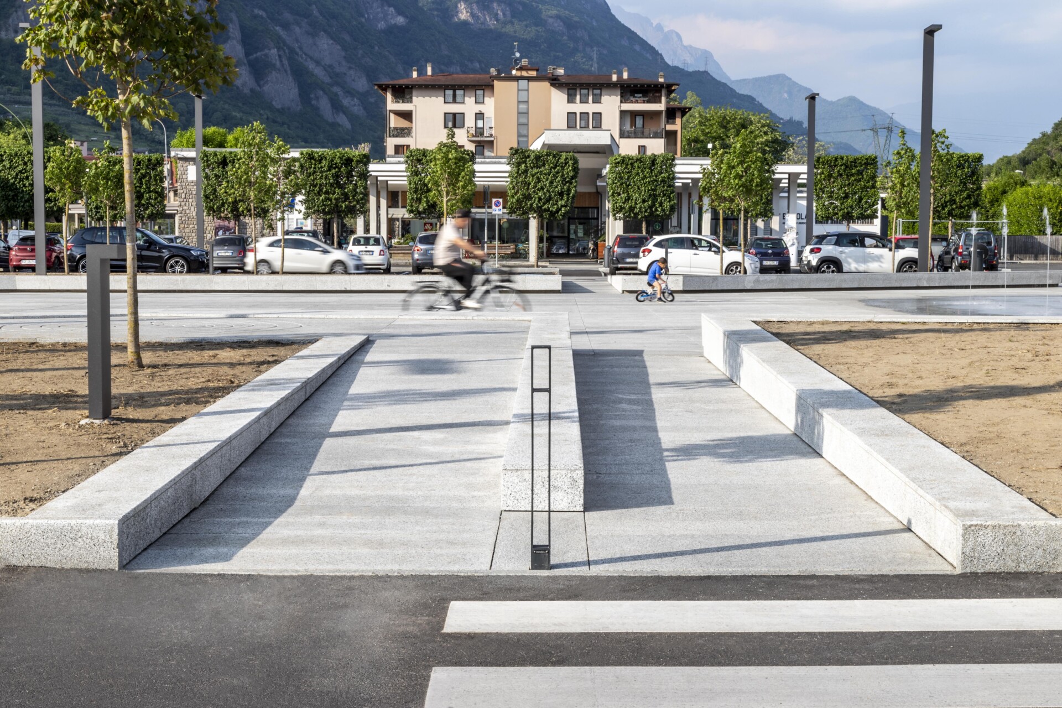
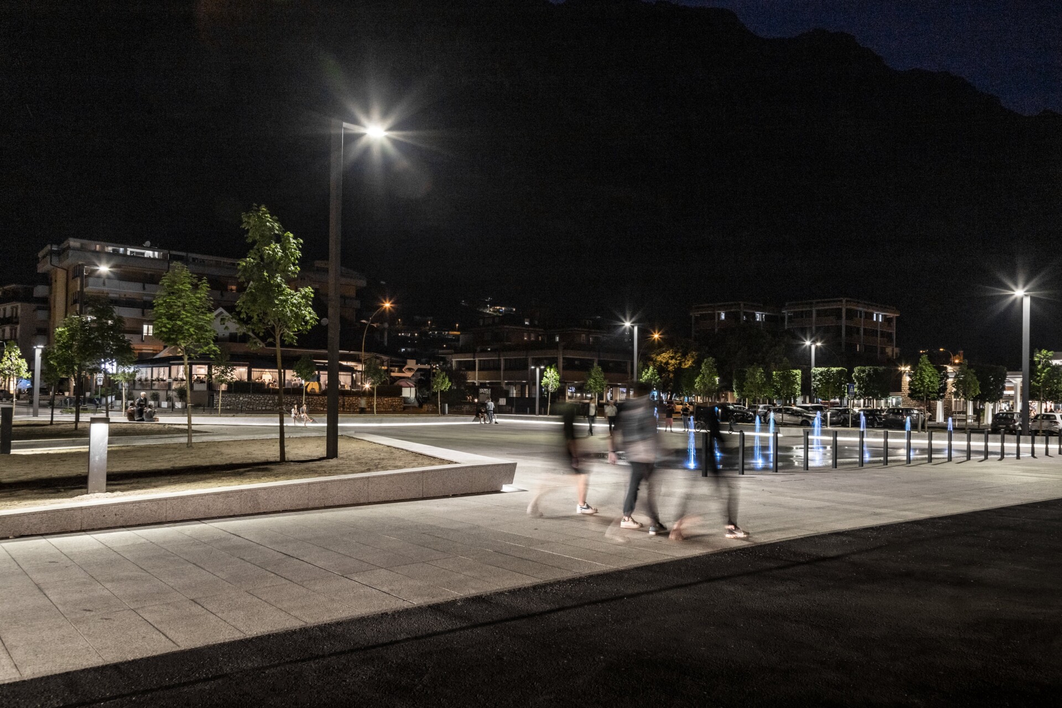
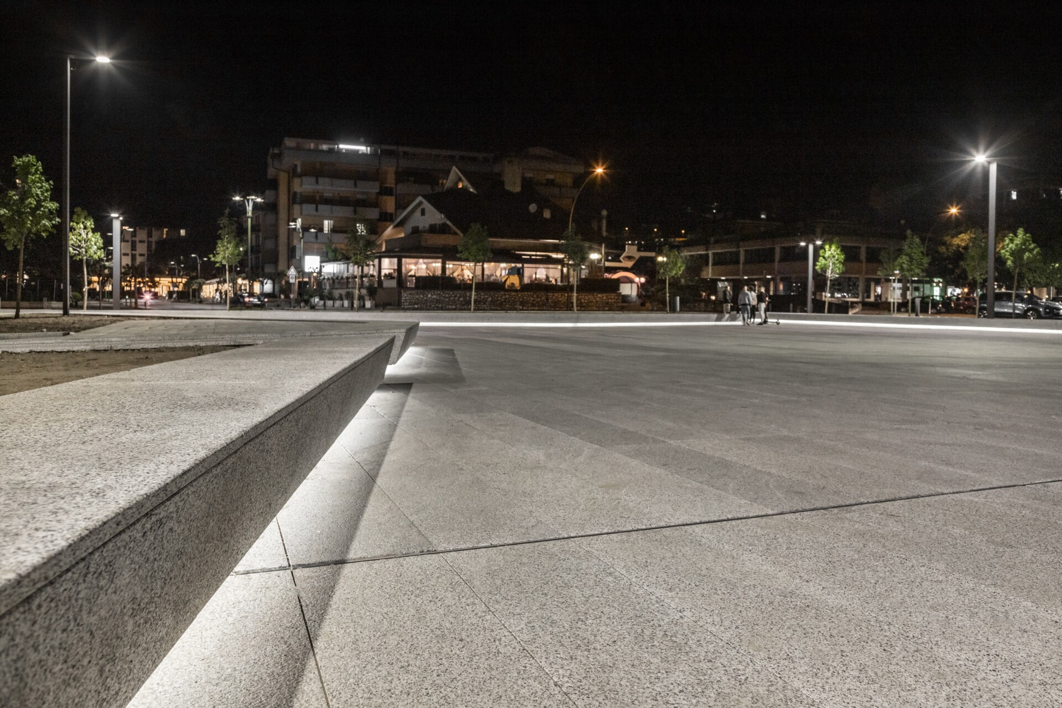
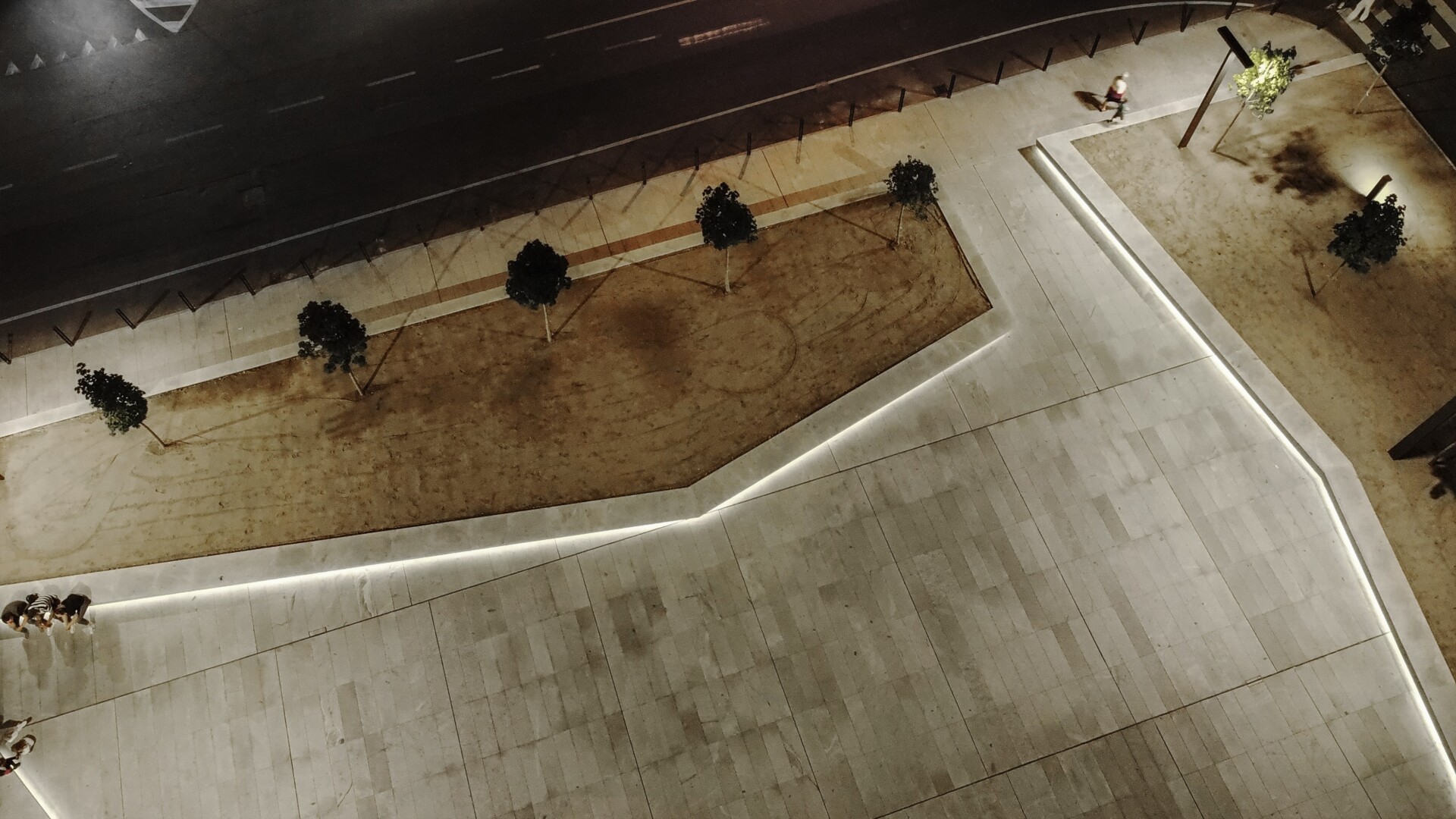
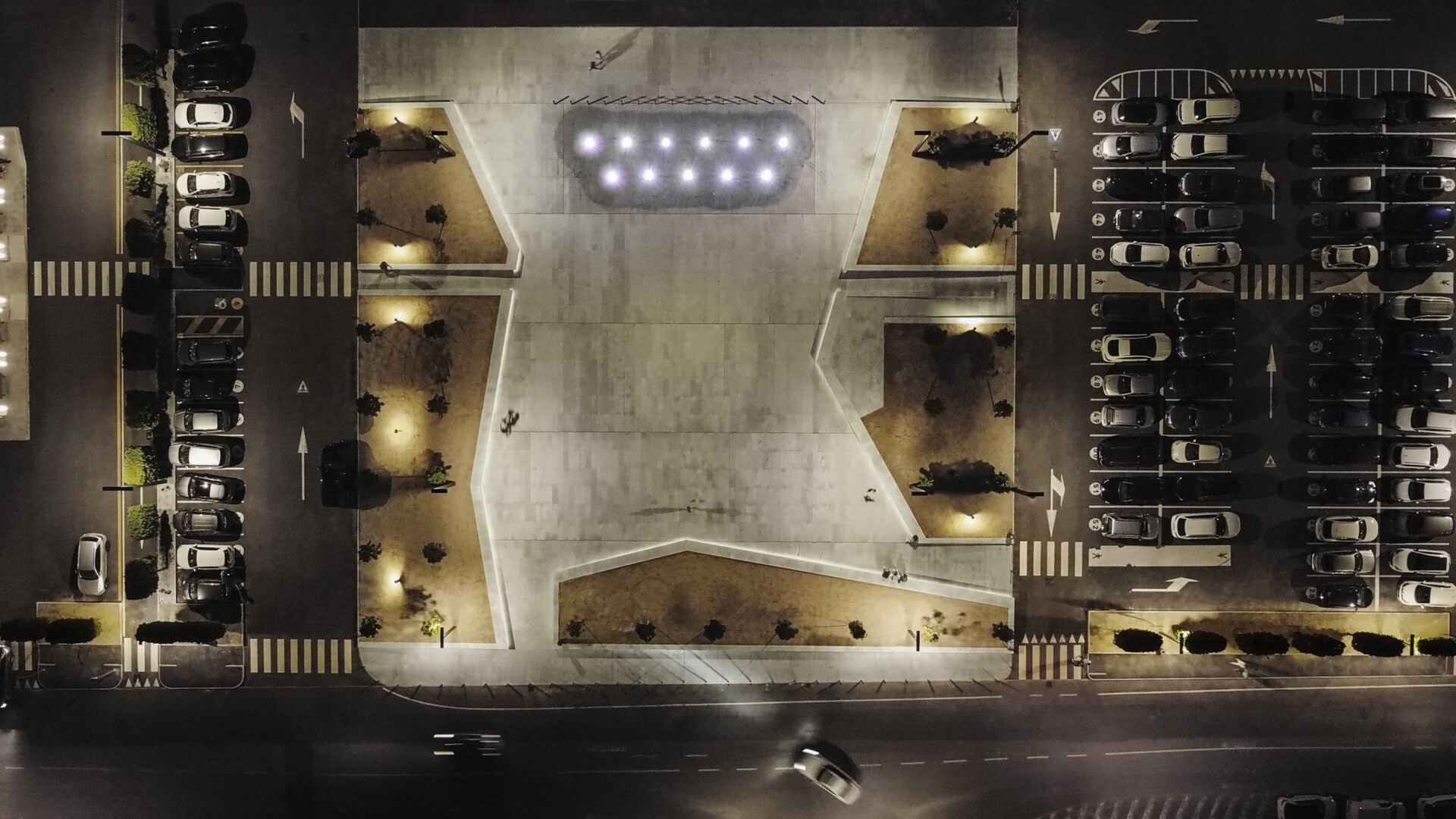
The transformation of the station, along with the redesign of the ground, gives a definitive new identity to the space of the former Piazzale Luigi Einaudi in Darfo Boario Terme
Category: Renovation

