
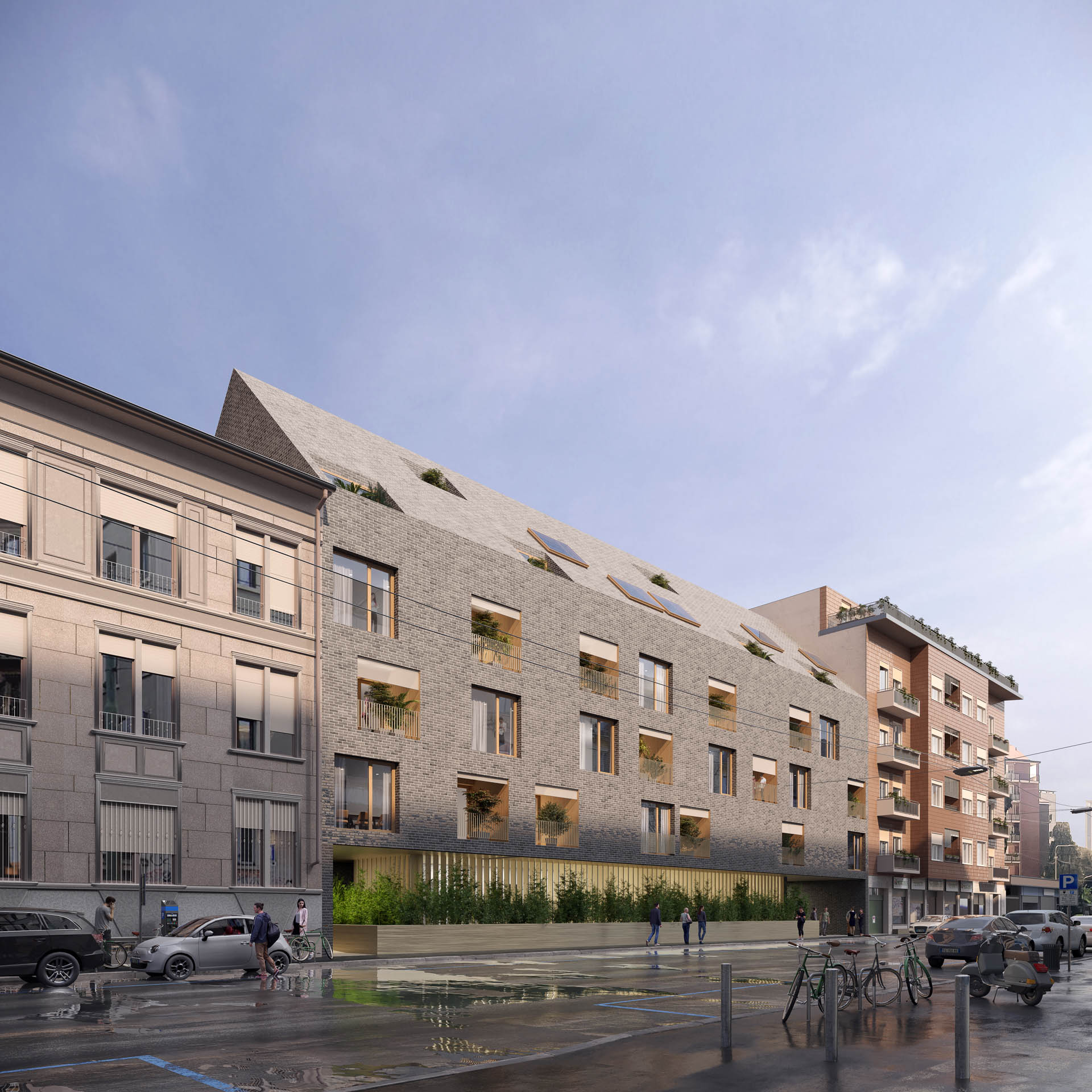
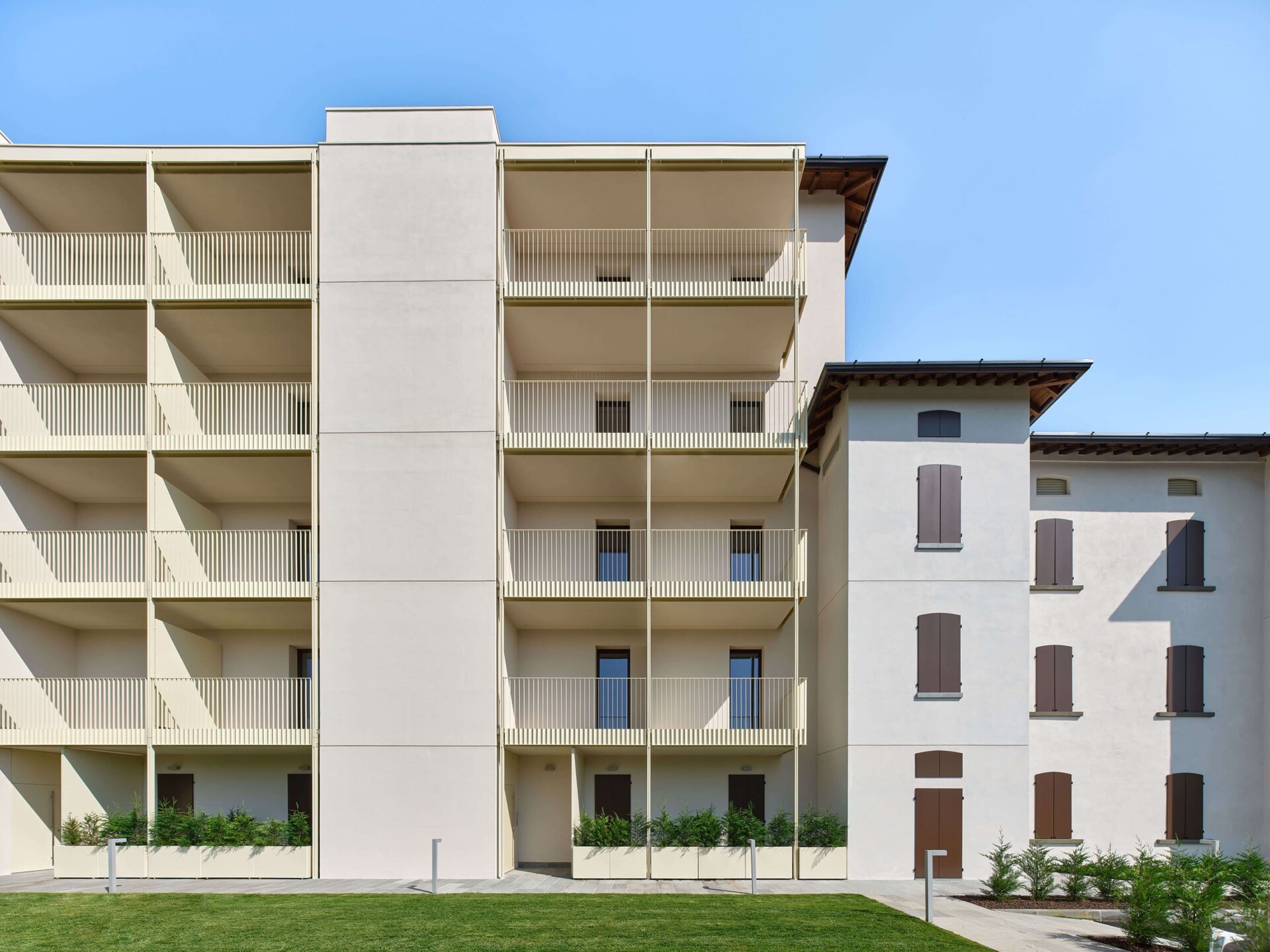
The project represents a significant opportunity for the physical and social rehabilitation of a protected building, part of the complex of workers' housing located in the municipality of Palazzolo sull’Oglio. The building is characterized by wooden/brick joist floors and mixed vertical stone/brick walls, often inconsistent with each other and in a high state of decay. The project, therefore, developed a conservation strategy by integrating the necessary elevator shafts into the protruding bodies towards the river. In place of the old balconies enclosed by glass, an incongruous adaptation from the 1950s, light metal structured loggias have been positioned, offering a beautiful view of the Oglio river landscape. This operation allowed for the recovery of 48 apartments while preserving the original character of the buildings, with the addition of an underground garage and the requalification of the external spaces.
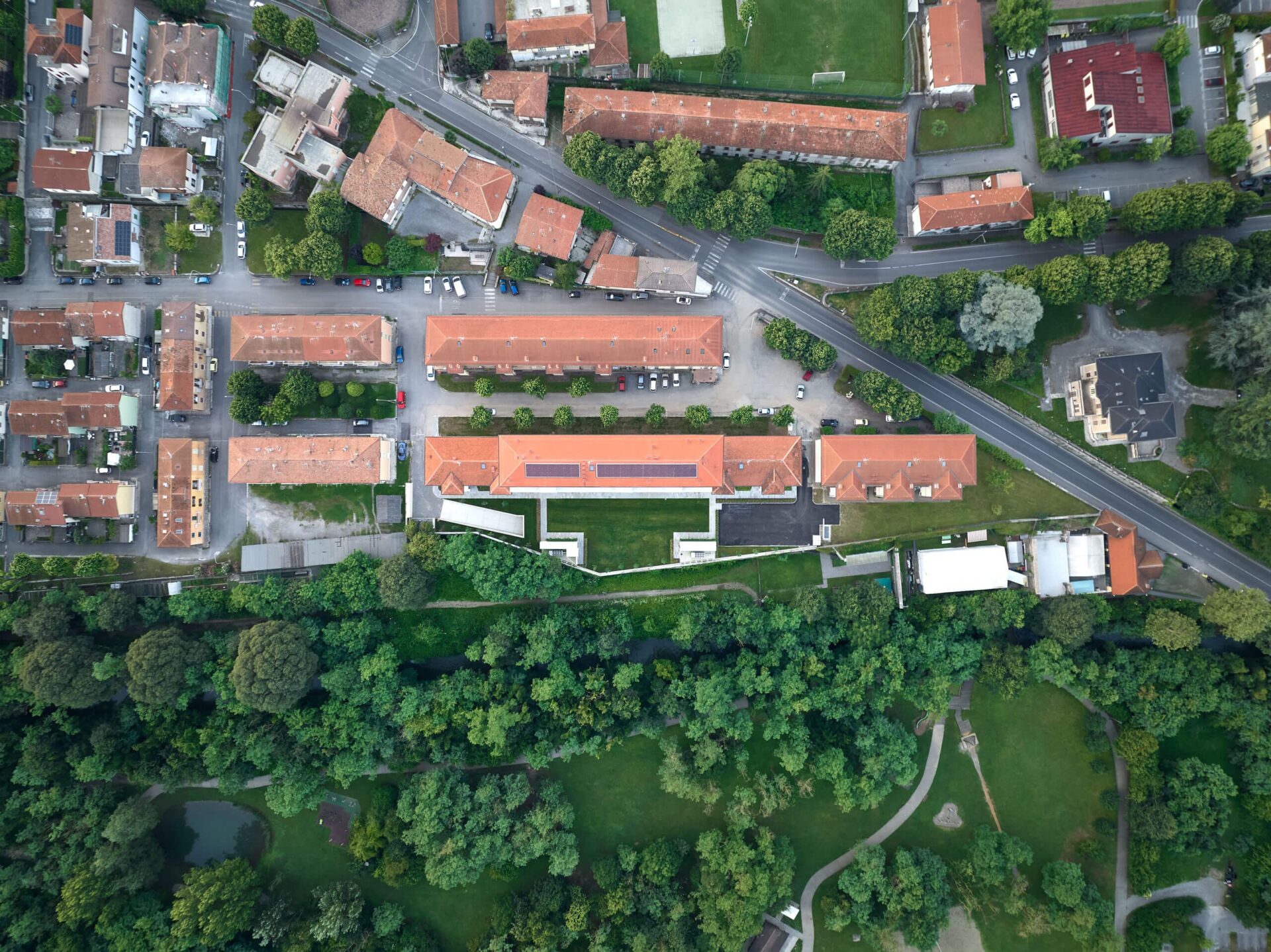
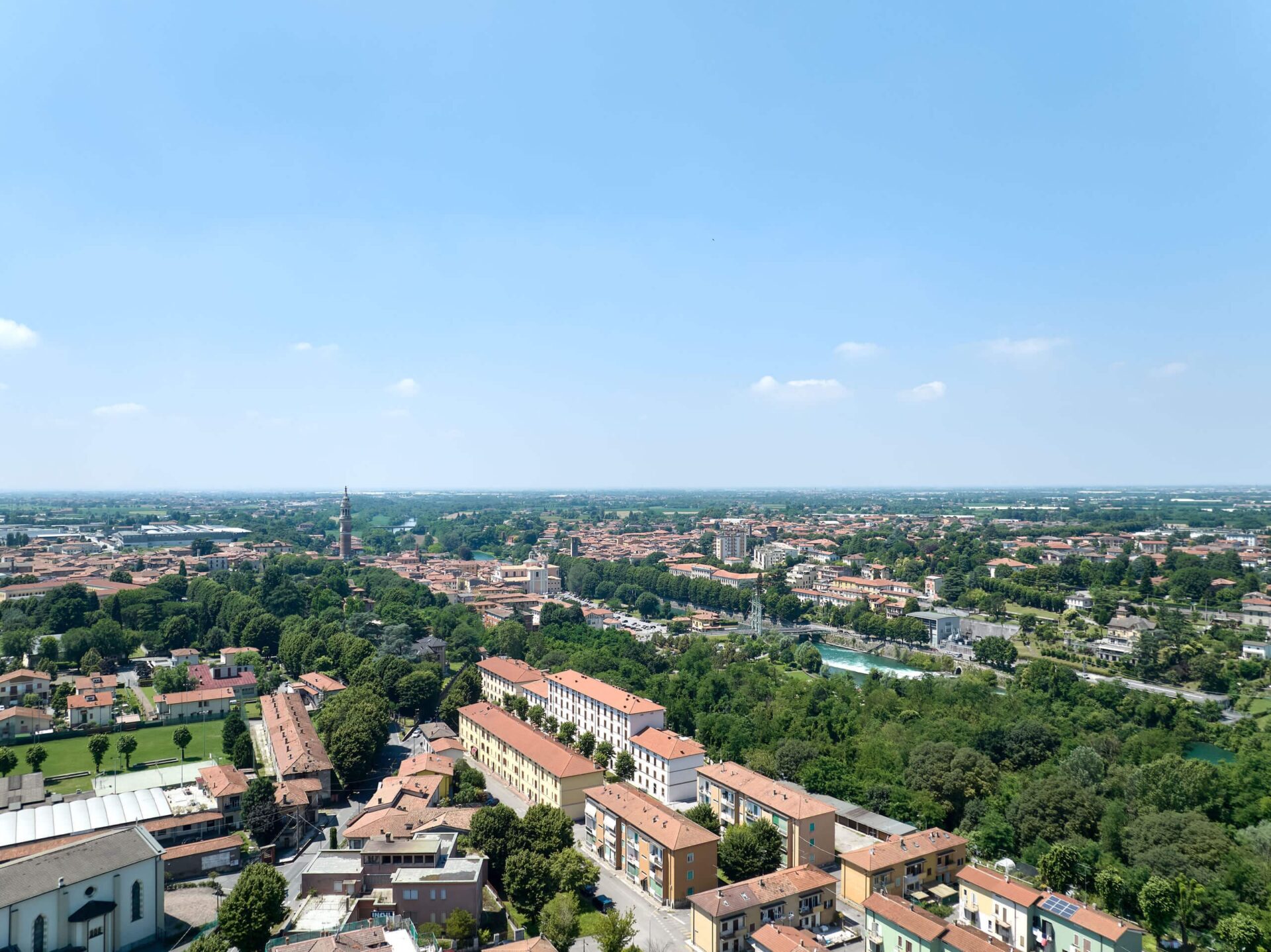
The complex as a whole constitutes an important testimony to urban planning aimed at workers at the beginning of the twentieth century, both for its settlement characteristics and for its architectural features, which present a simple yet strongly identifying decorative apparatus
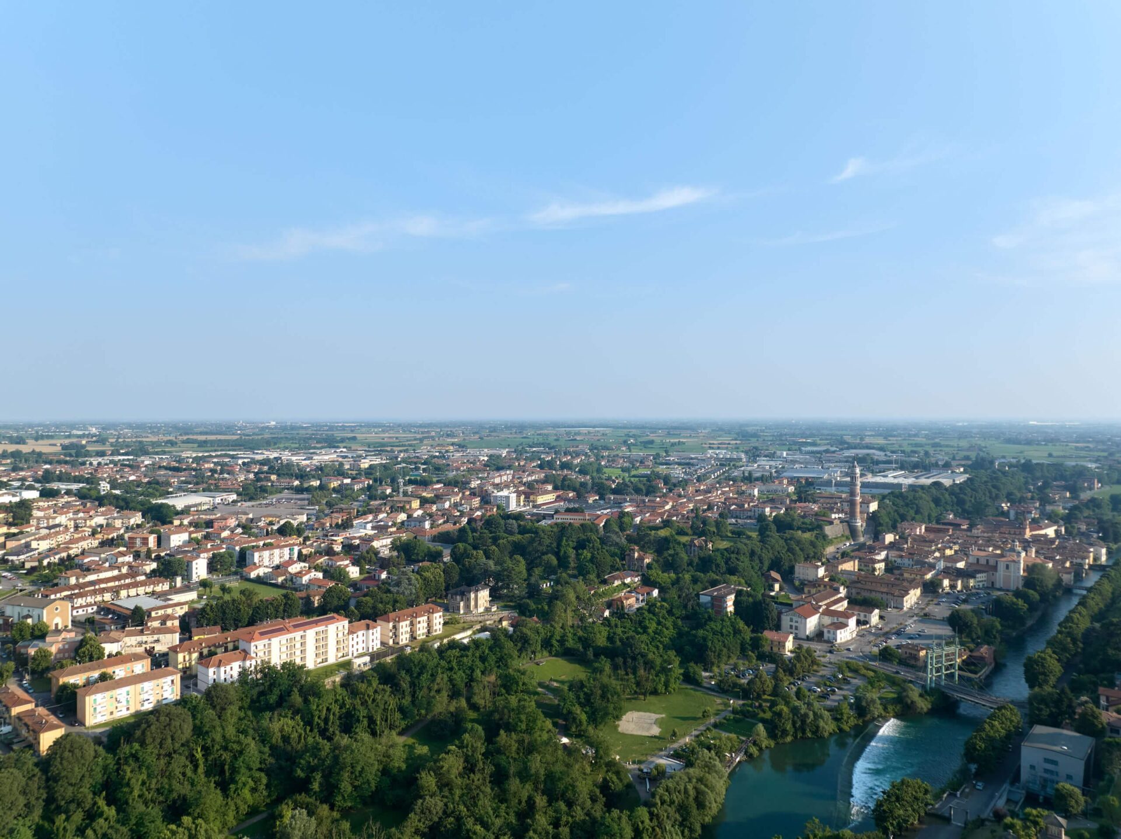
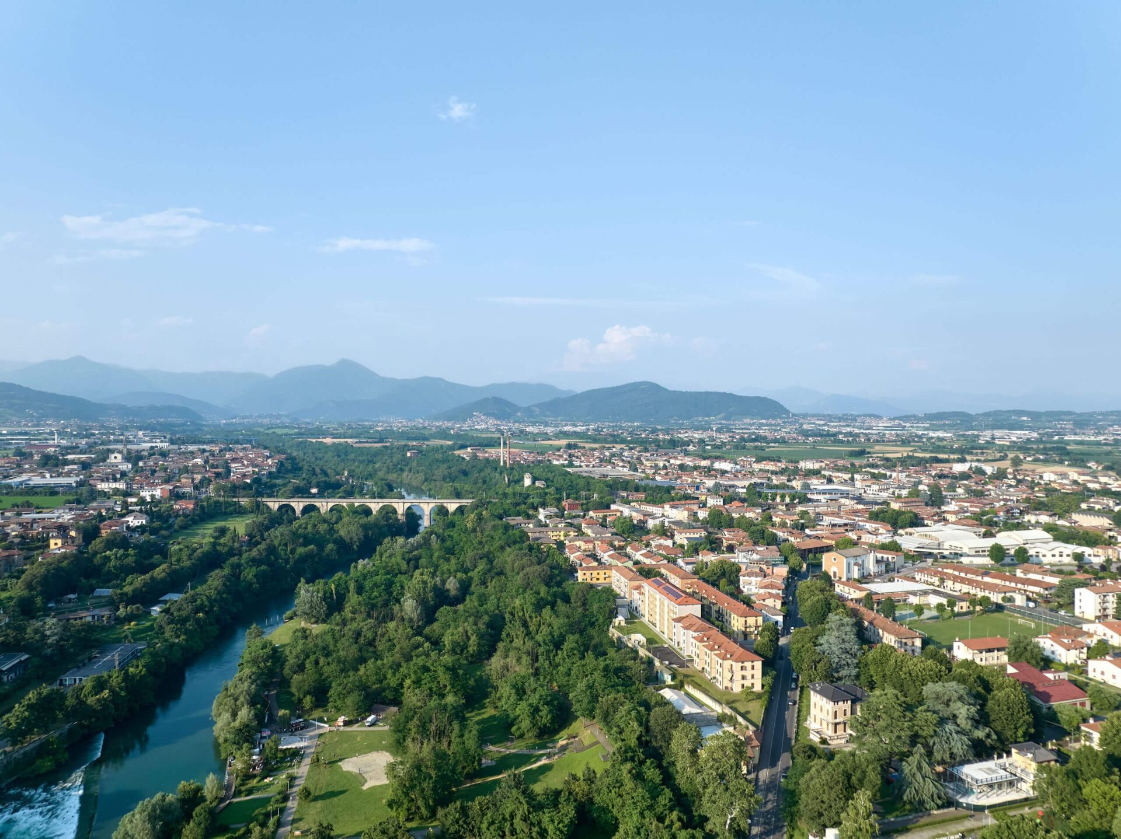
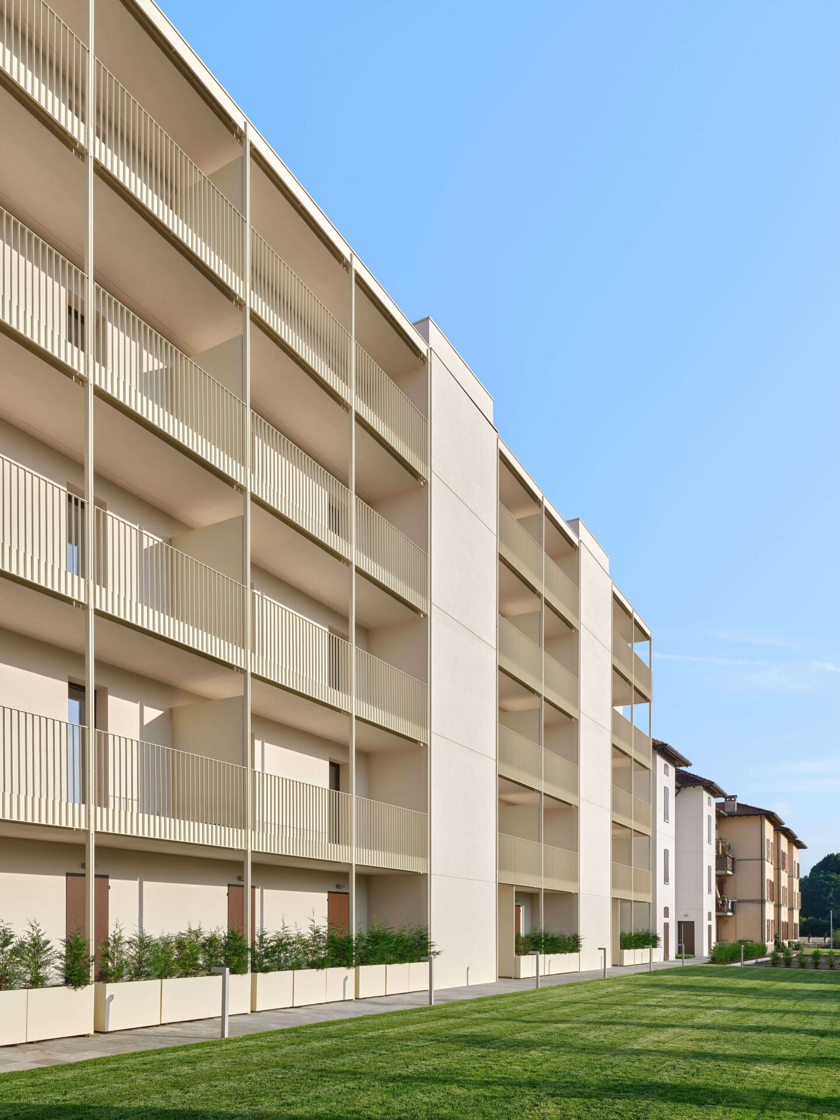
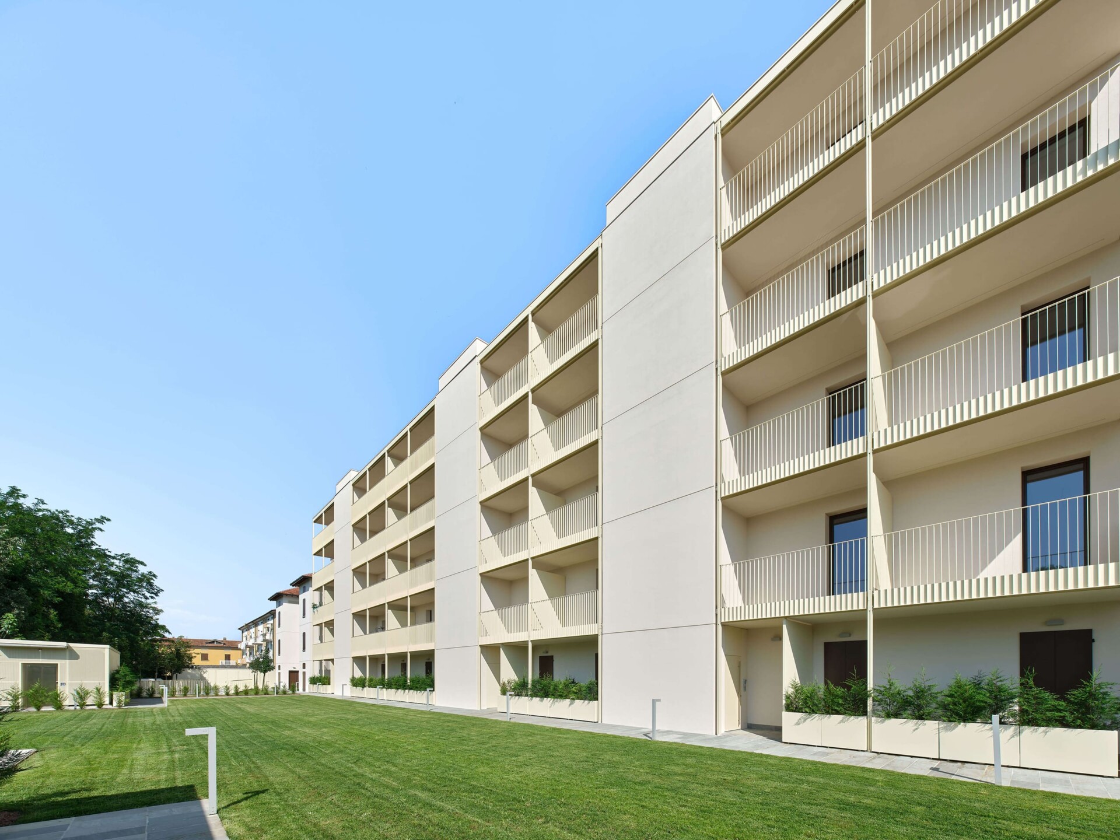
A project of addition and superimposition to the existing structure, which, through the use of lightweight technologies, expands the internal living space and opens up to the landscape
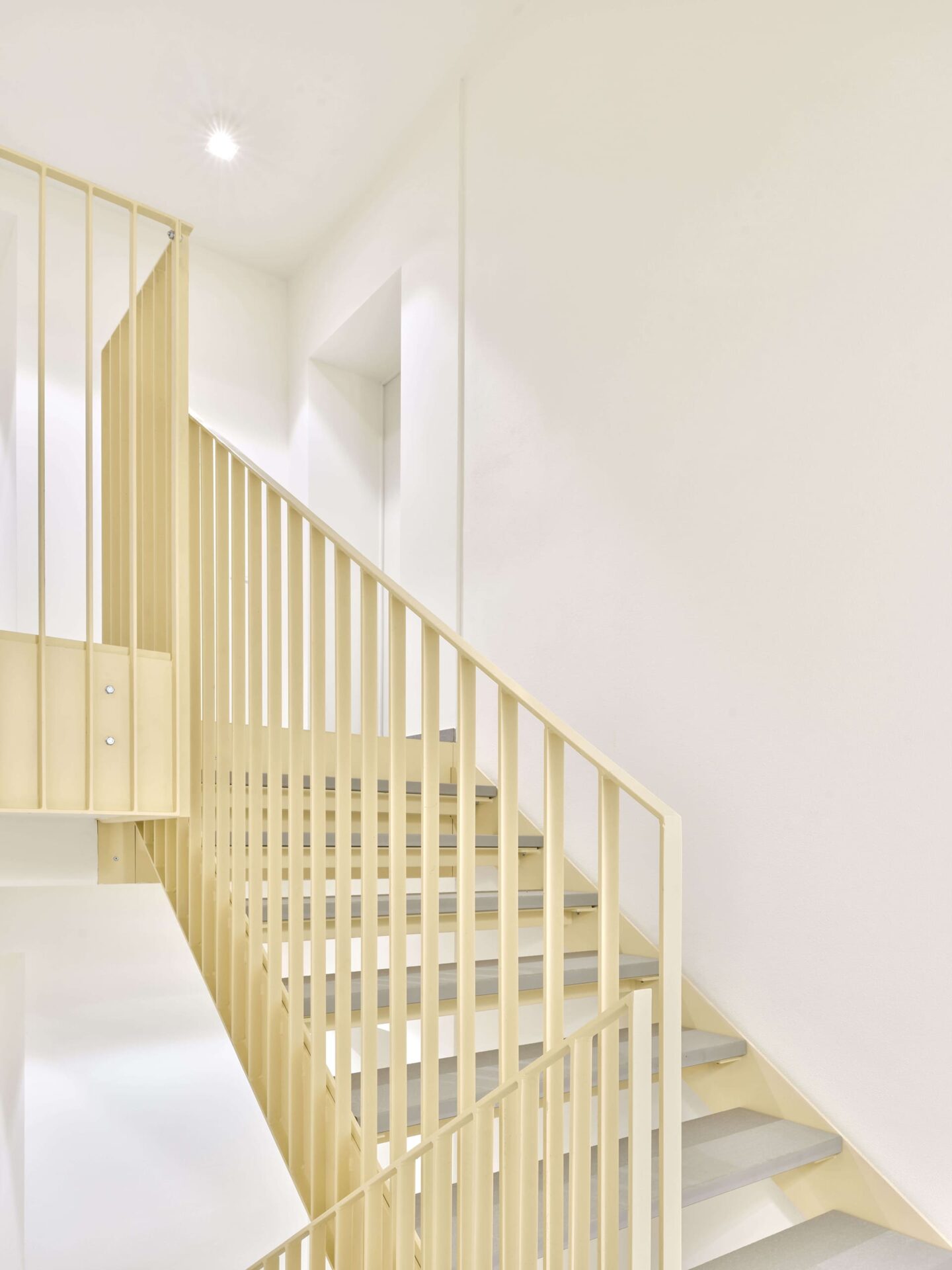
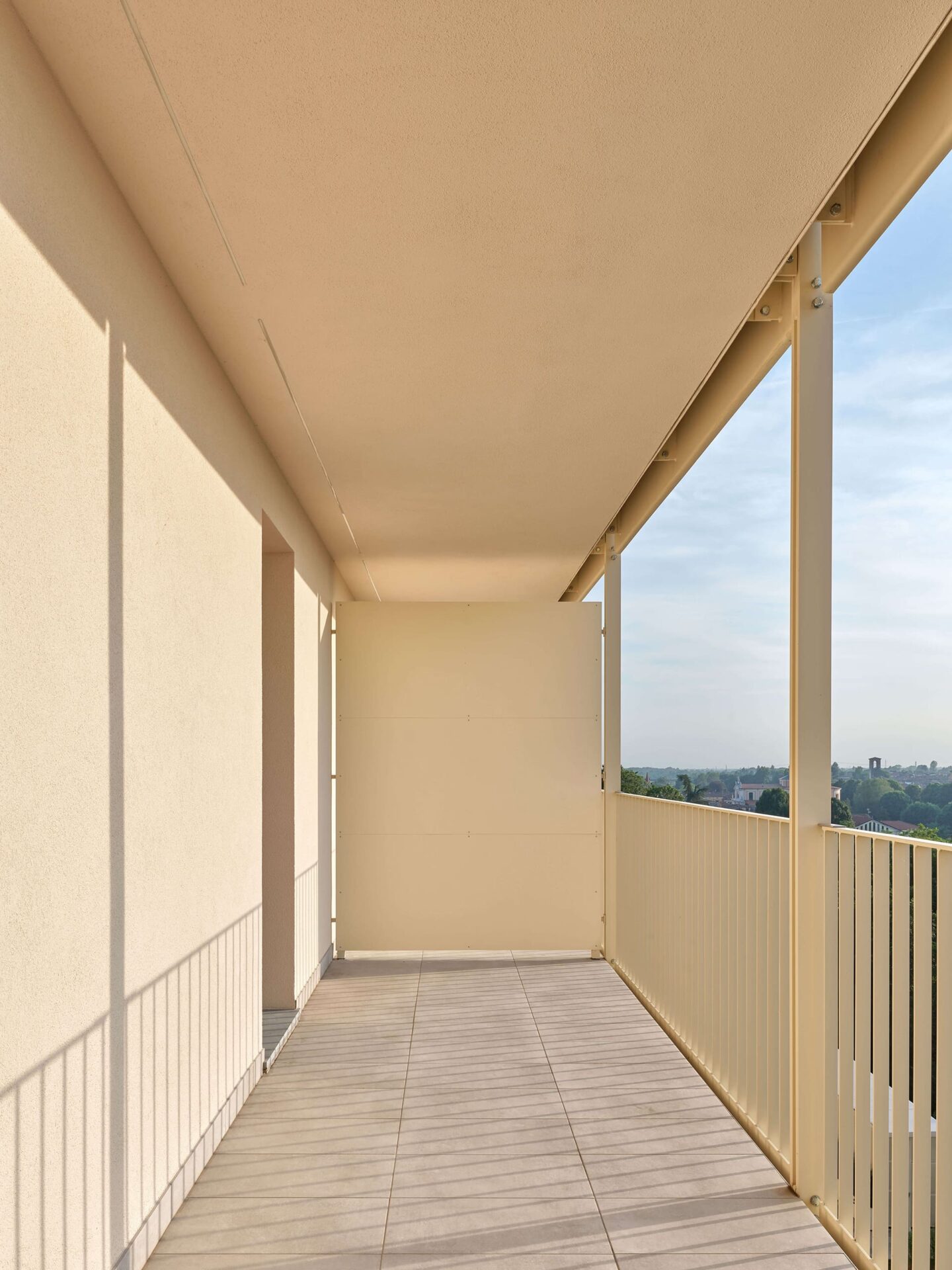
Category: Residential complex

