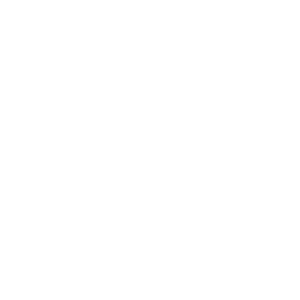


Finalist & Honorable mention
Selected project
Selected project
Finalist project
Selected project
An agricultural context on one side and a vast area of residential expansion on the other suggested the creation of an imposing architecture, well integrated into the landscape compared to local architectural models. The most prominent feature is the roof, which brings together all functions under a single architectural element, marked on the facade by the succession of different spans. The underlying idea of the layout suggested the development of two very different facades. The northern elevation benefits from constant indirect light, permeating through a translucent material like polycarbonate, highly efficient in terms of thermal and acoustic properties, soft and domestic in relation to the surrounding context; thanks to this, the facade serves as a mediator between internal functions and the external landscape, using sunlight as a source of illumination and appearing as a kind of magical lantern in the evening.





The volume of the model taken as a reference is the archetype of Alsatian architecture, which, repeated in multiple modules, allows for a variable volumetrics more suitable for a building for public rather than private use






The proportion defines a strong and simple building, whose industrial character is mitigated by the logic of the existing pitched roofs
Category: Technical center

