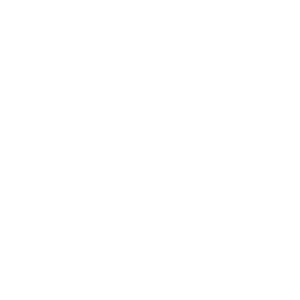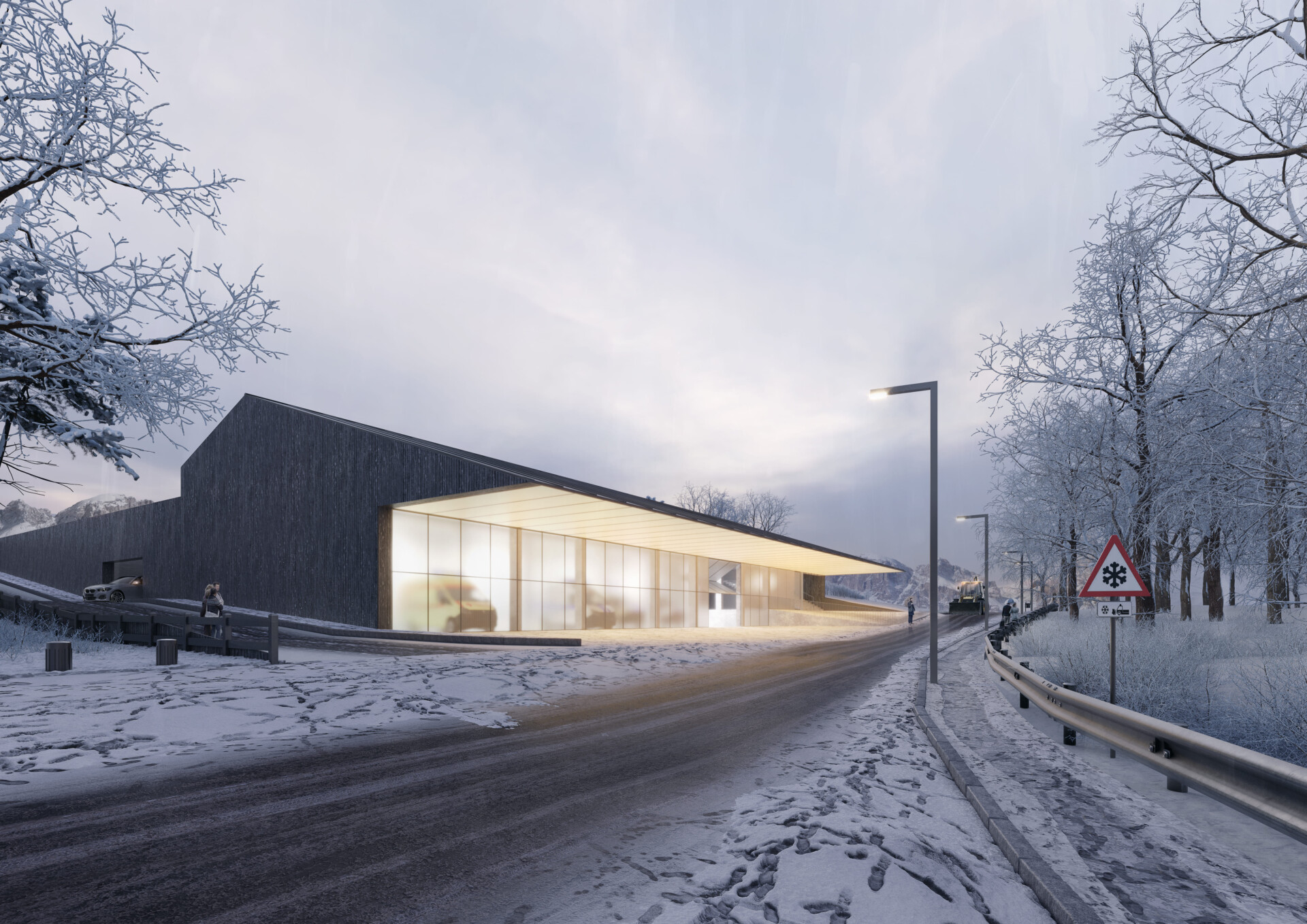


The architecture seeks an expressive relationship with the volume of the existing CTM (Center of Technical Maintenance) and its surrounding environment. Three fundamental intentions characterize the building: the first involves the dialogue of the new functions with those of the existing architecture; the second entails the volumetric and expressive attraction-relation between the two volumes; and the last involves the outlook towards the nearby environment. Thus, the emerging center engages with its context, the landscape on one side and the architecture on the other. The proposed compositional-organizational principle remains consistent with the strengths of the initial concept, demonstrating, however, the desire to go beyond mere formal gesture. The technical center, defined by a "origami" roof resting directly on the ground, is a lightweight element that reflects the landscape. Its volume is excavated and shaped according to a defined program, preserving a logic of economy based on prefabrication.







There is a search for balance, tension between courtyard spaces and landscape, and harmony with existing structures



The rhythm defined by the chosen structure contributes to creating a project that is simple in construction and at the same time functional and expressive in its appearance
Category: Technical center

