
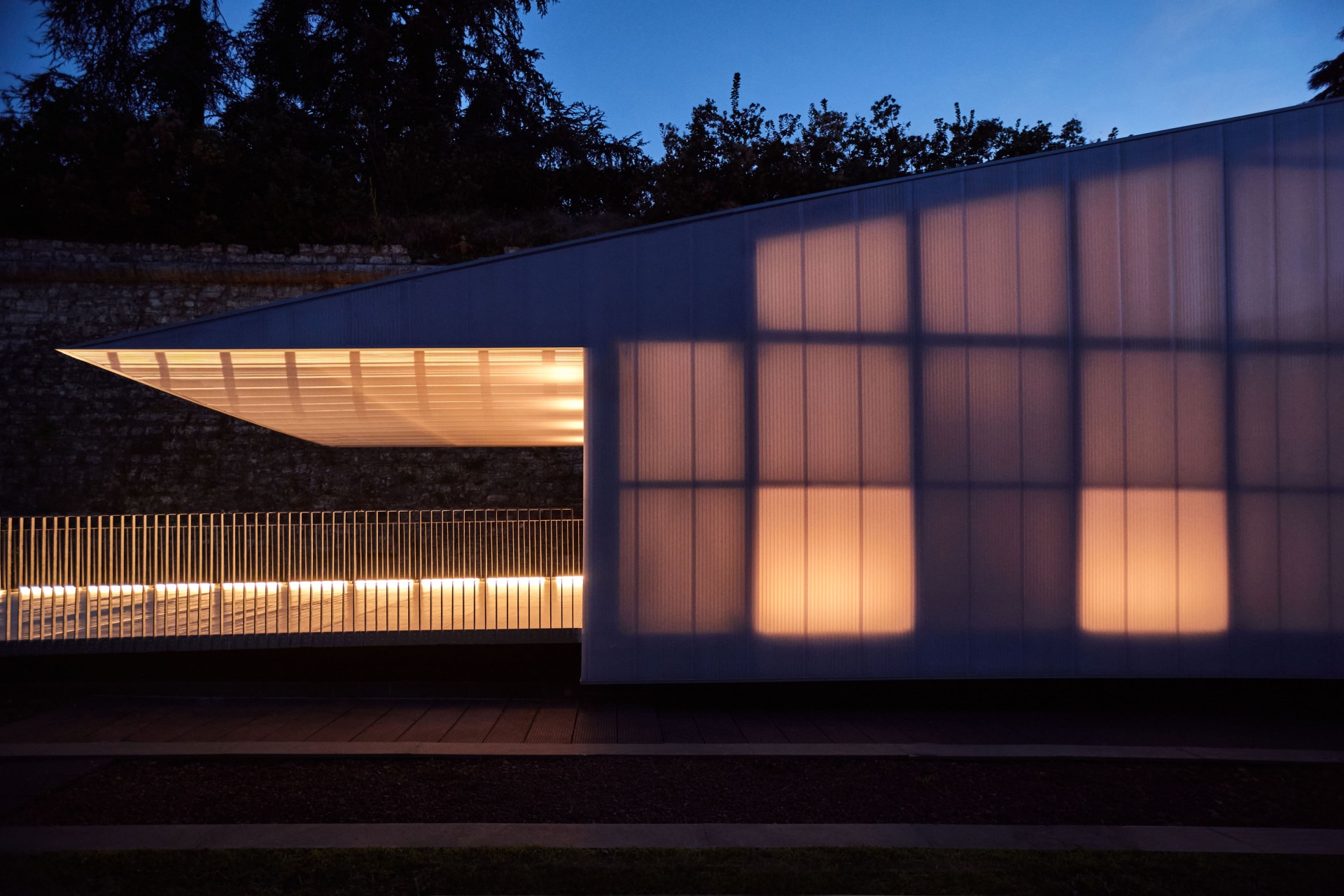
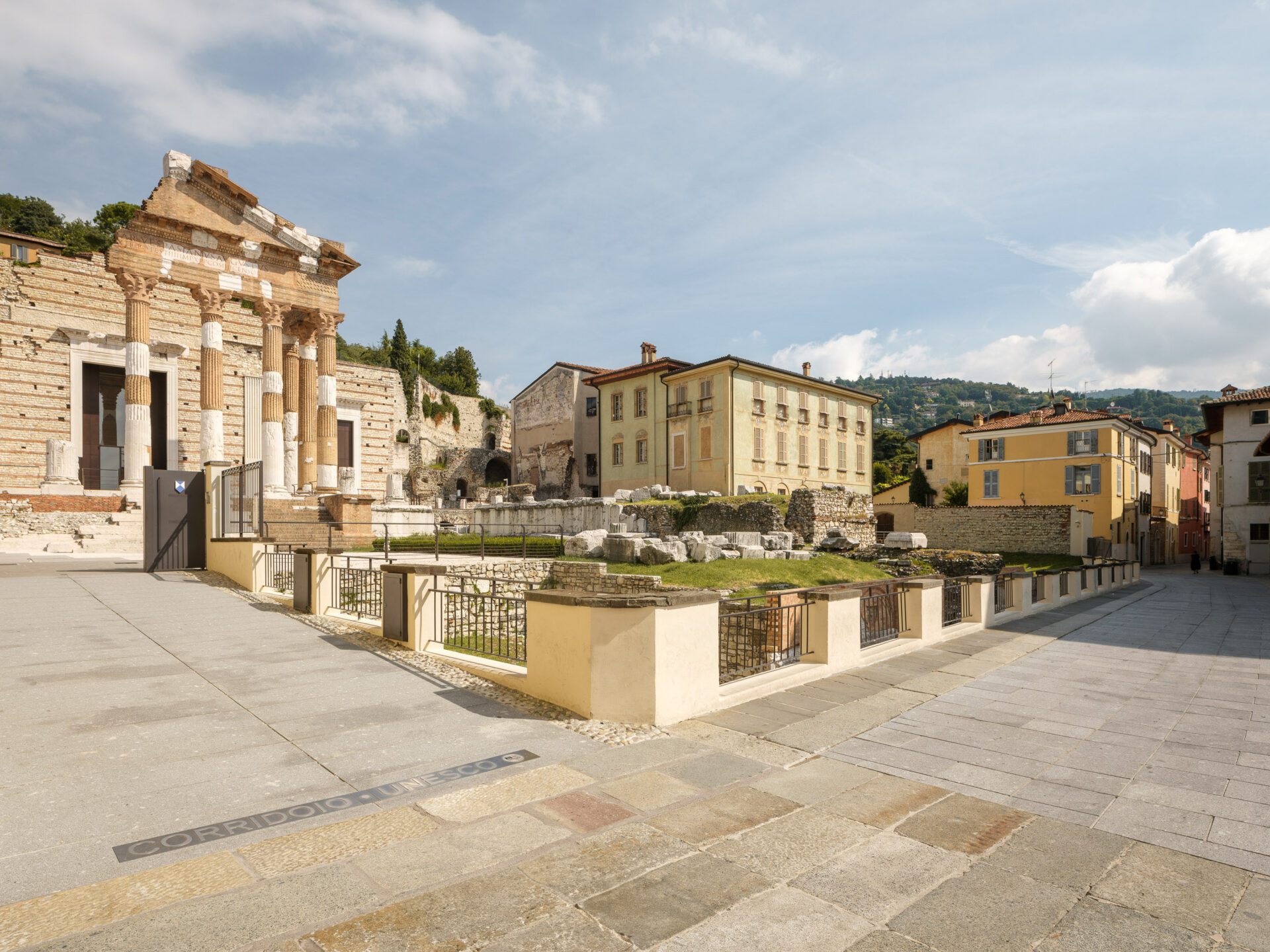
Special Recognition
Third Prize
The project aims to enhance, connect, and open up to the city the museum spaces linked to the Roman-Longobard archaeological area of Brescia, which holds extraordinary historical and architectural significance. The goal of the Corridor is to create a route that, during museum opening hours, connects the Capitolium Temple, the Roman Theater, and the Santa Giulia complex, making the sites accessible to all individuals, including those with disabilities. Five areas of intervention have been identified, which until now have been in precarious conditions, linked by the route: the access to the Roman forum, the ticketing area, the entrance to the Roman amphitheater, the cloister of the Church of San Salvatore, the courtyard of Santa Maria in Solario, and the open space of the Viridarium.
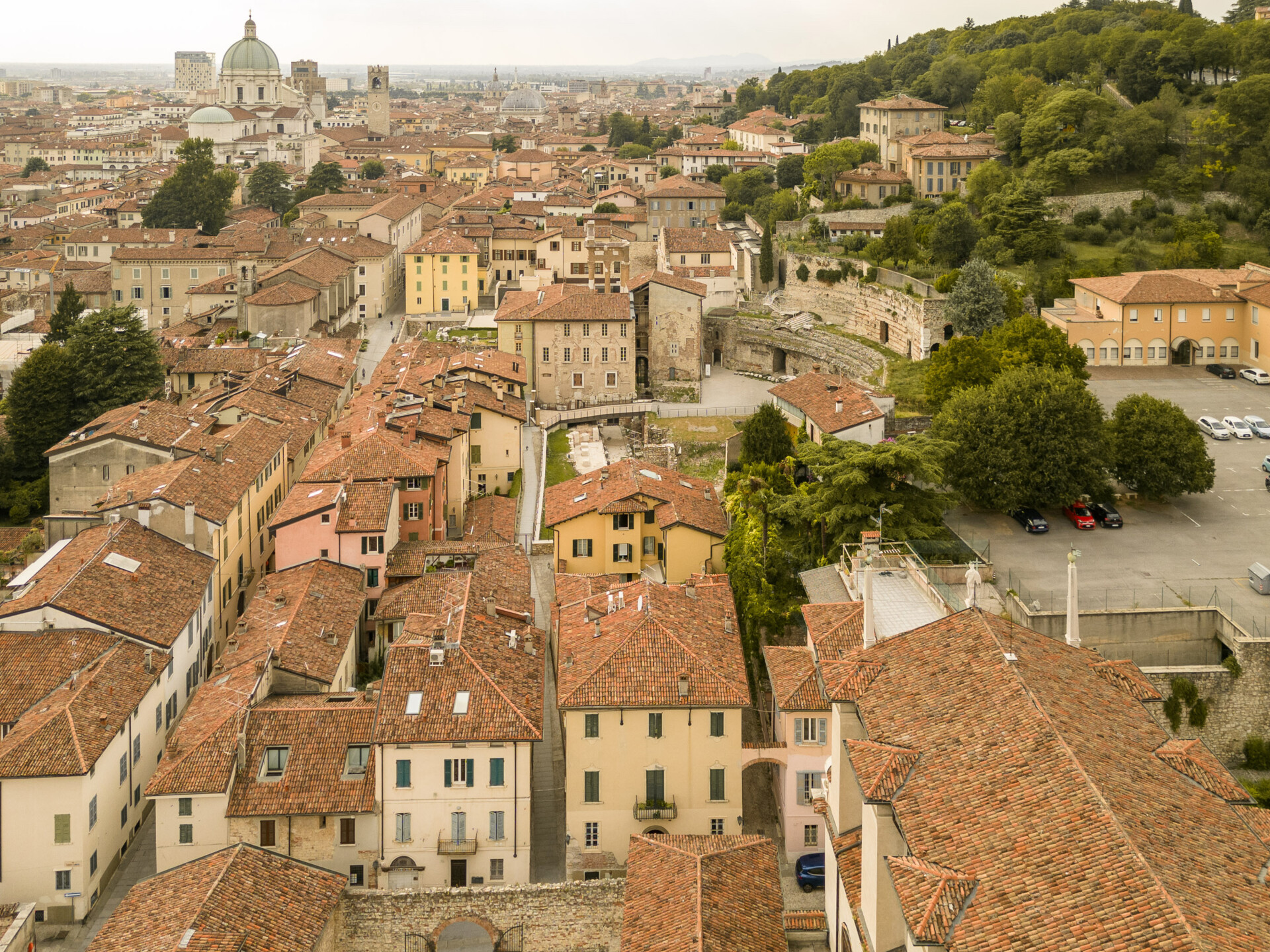


2500 years in a kilometer:
a monumental walk





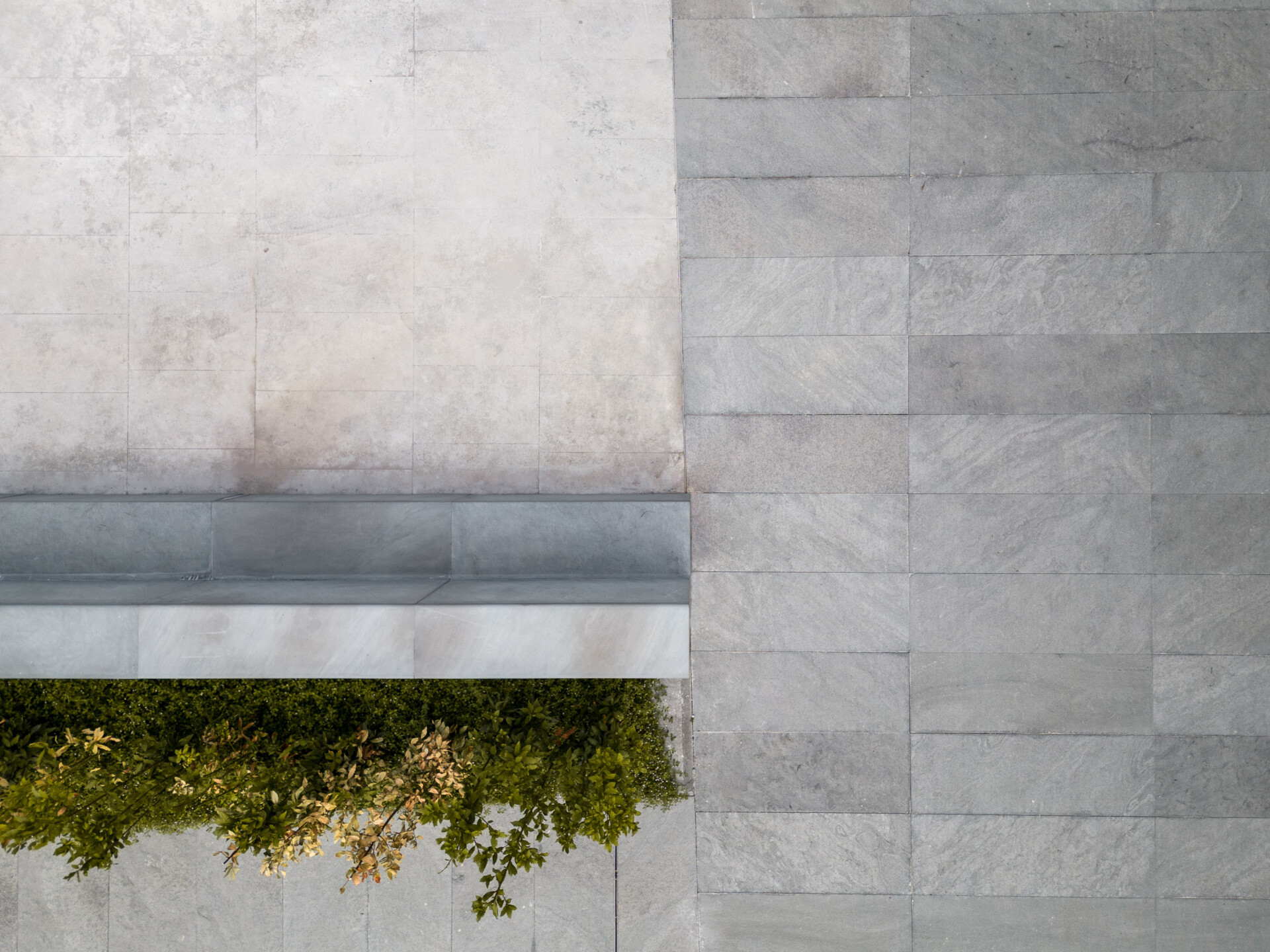
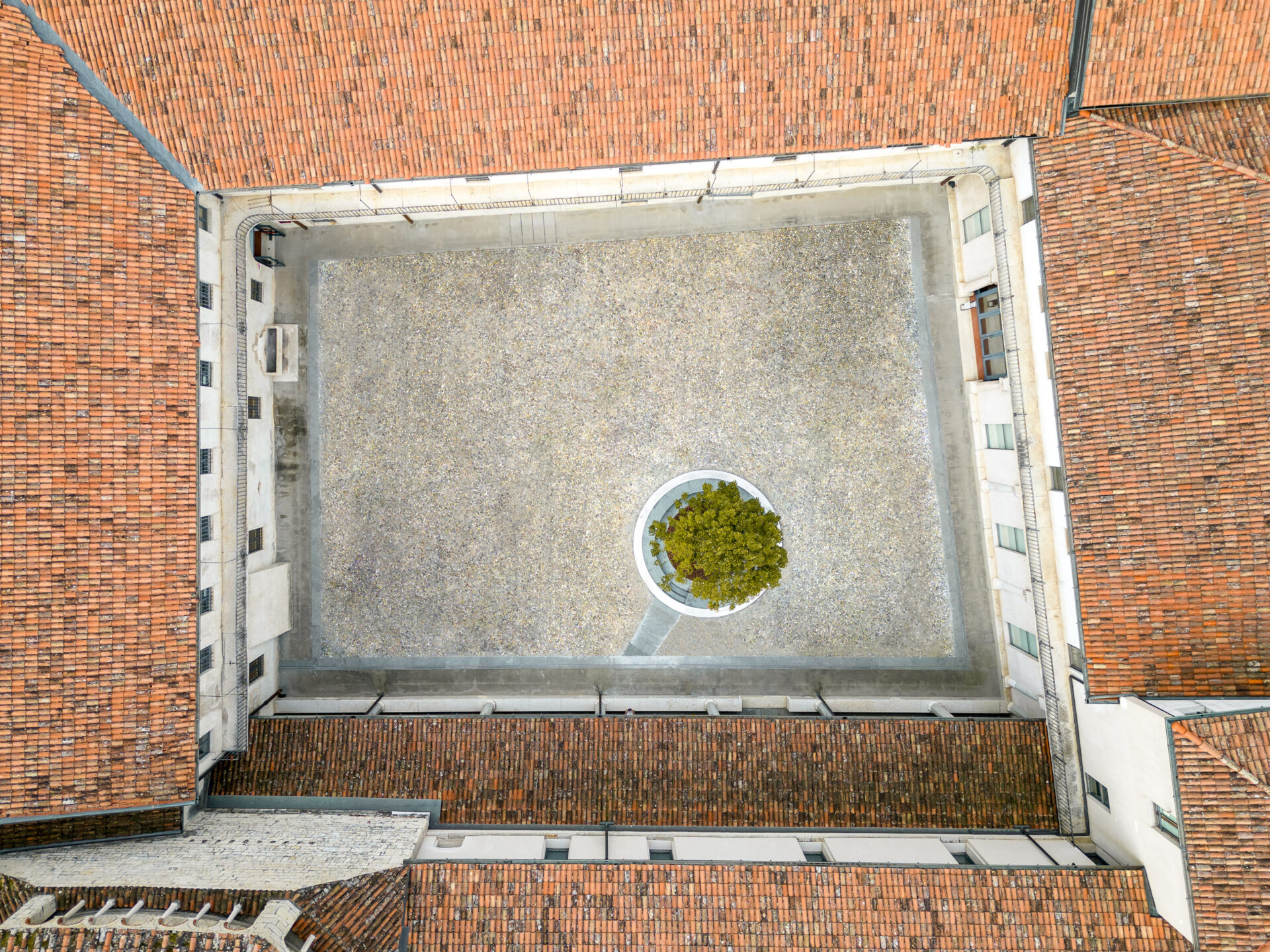


With the opening of the Corridor, the UNESCO site is presented for the first time as a single, uninterrupted museum area
Category: Cultural

