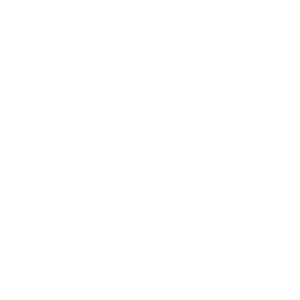
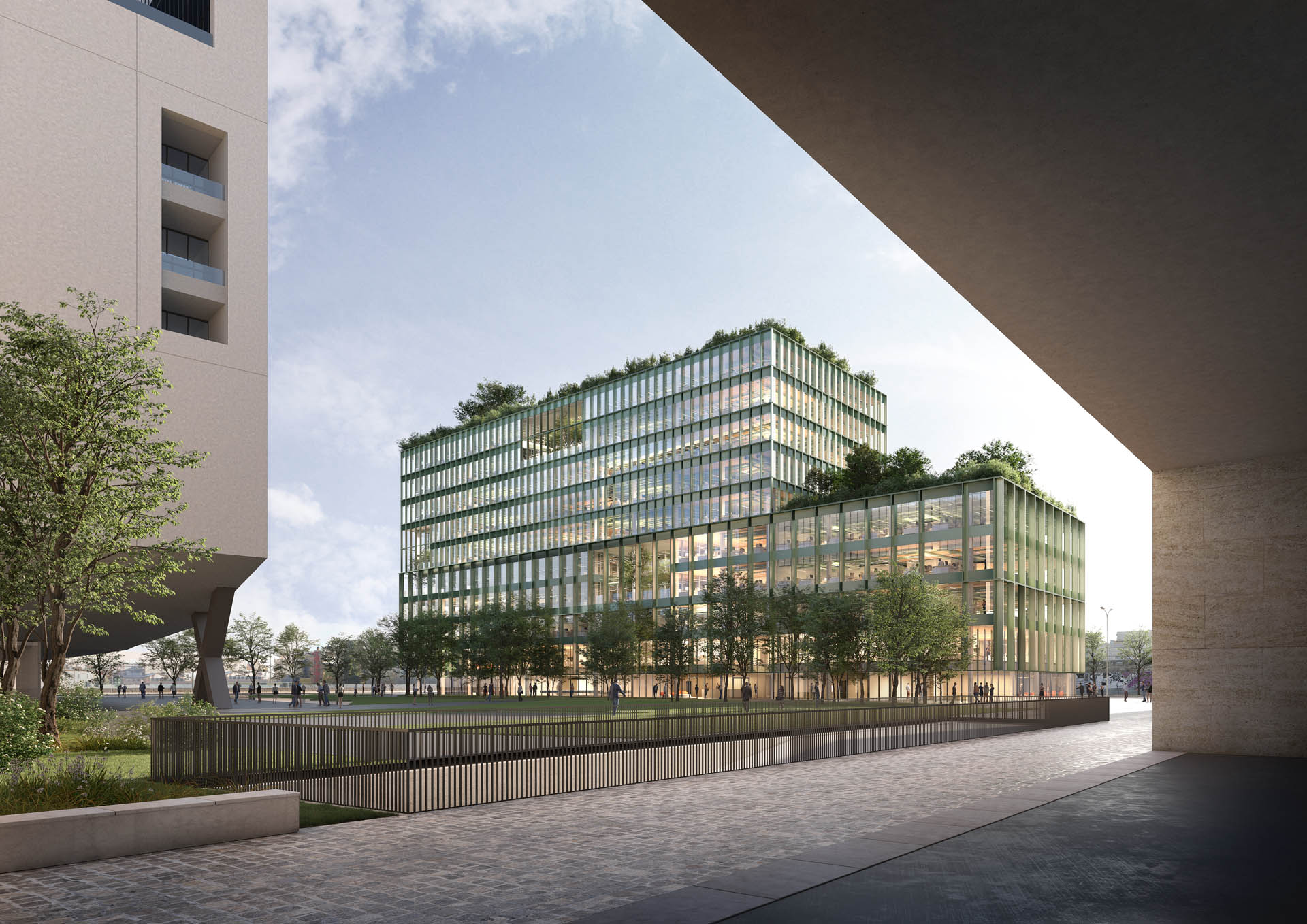
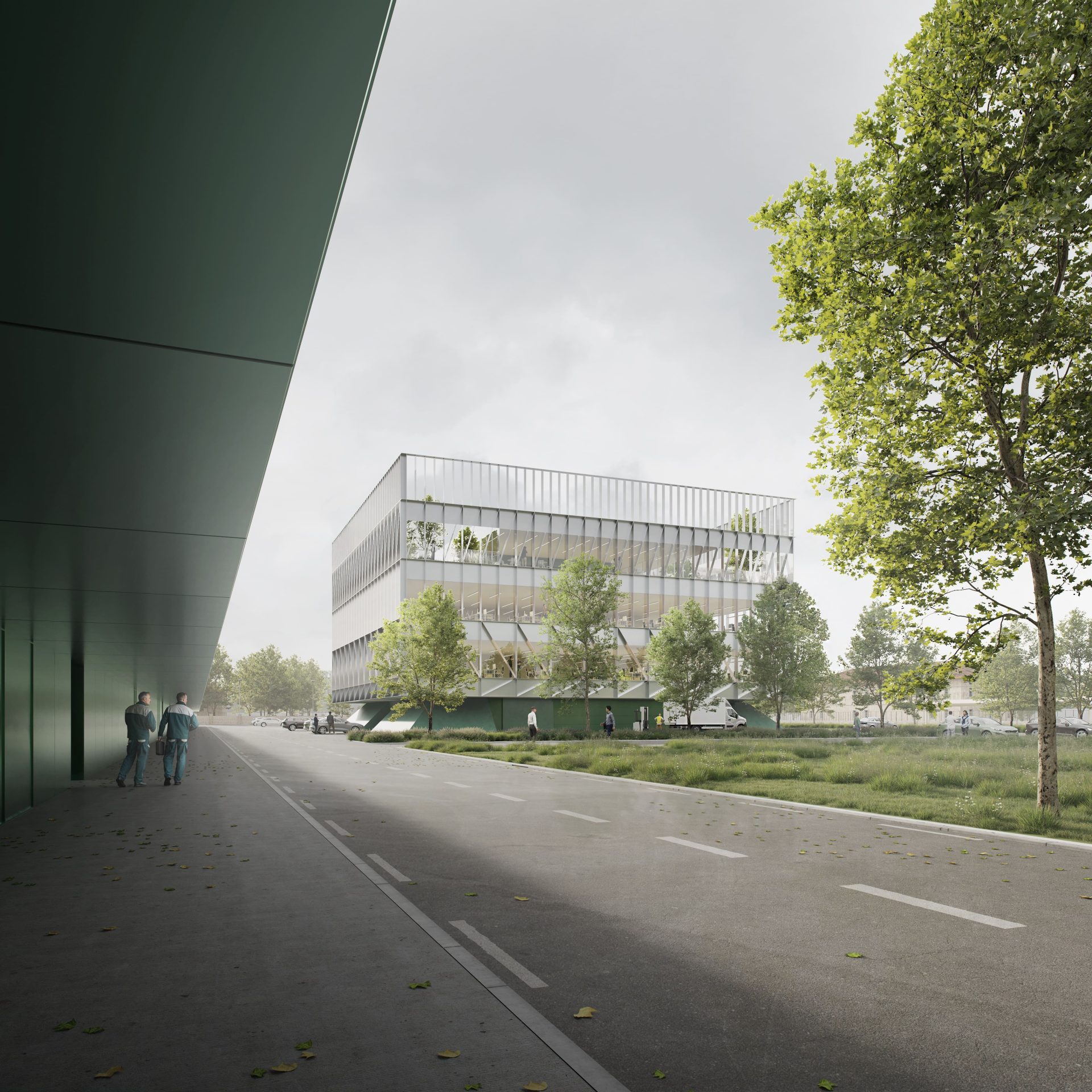
The new data hub and corporate headquarters in Brescia, located along the historic Via Milano, is conceived as a new urban heart within a fragmented context. Its origin lies not in the building itself, but in the park, which becomes the true generative matrix: greenery flows between and around the volumes, climbing through the levels and shaping spaces of light, shade, and encounter.
The architecture, compact and layered across four storeys, is designed to minimize land consumption and give space back to the community, transforming the freed footprint into an open and permeable park. Set within an industrial fabric currently undergoing regeneration, the project is more than a workplace: it acts as a catalyst for new relationships between company, city, and urban landscape.
By shifting from the productive to the civic, from opacity to porosity, the project introduces a principle of balance, proposing an architecture that places nature, community, and new forms of social life at its core.
The new Data Center marks the beginning of a sustainable and inclusive urban regeneration.

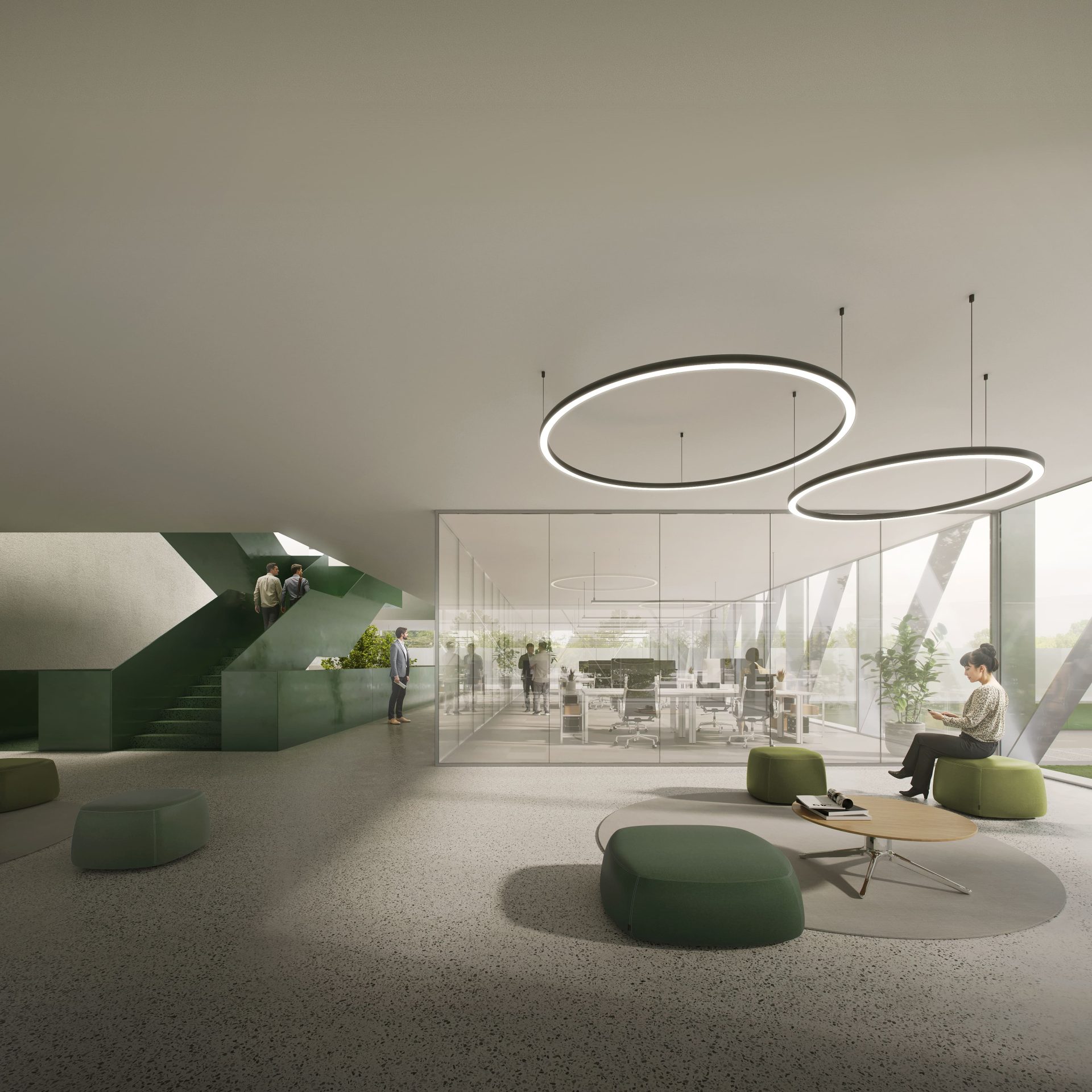
A compact building that gives space back to nature with a permeable park, it dialogues with the data center and reinterprets Brescia’s industrial memory through a light, transparent façade.
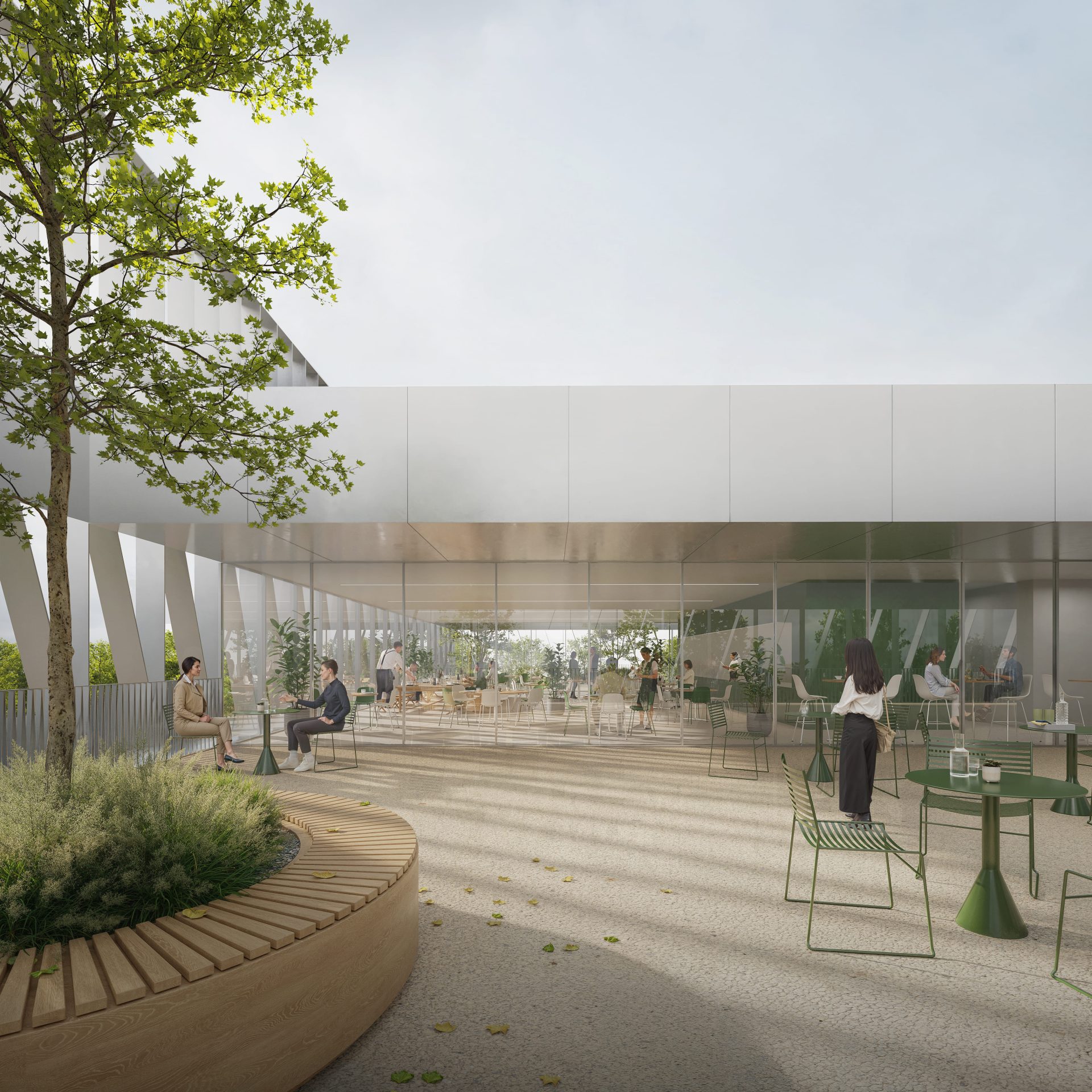
Bright and open by day, a glowing lantern by night: an architecture that symbolizes innovation and connection with the city.
Category: Office

