
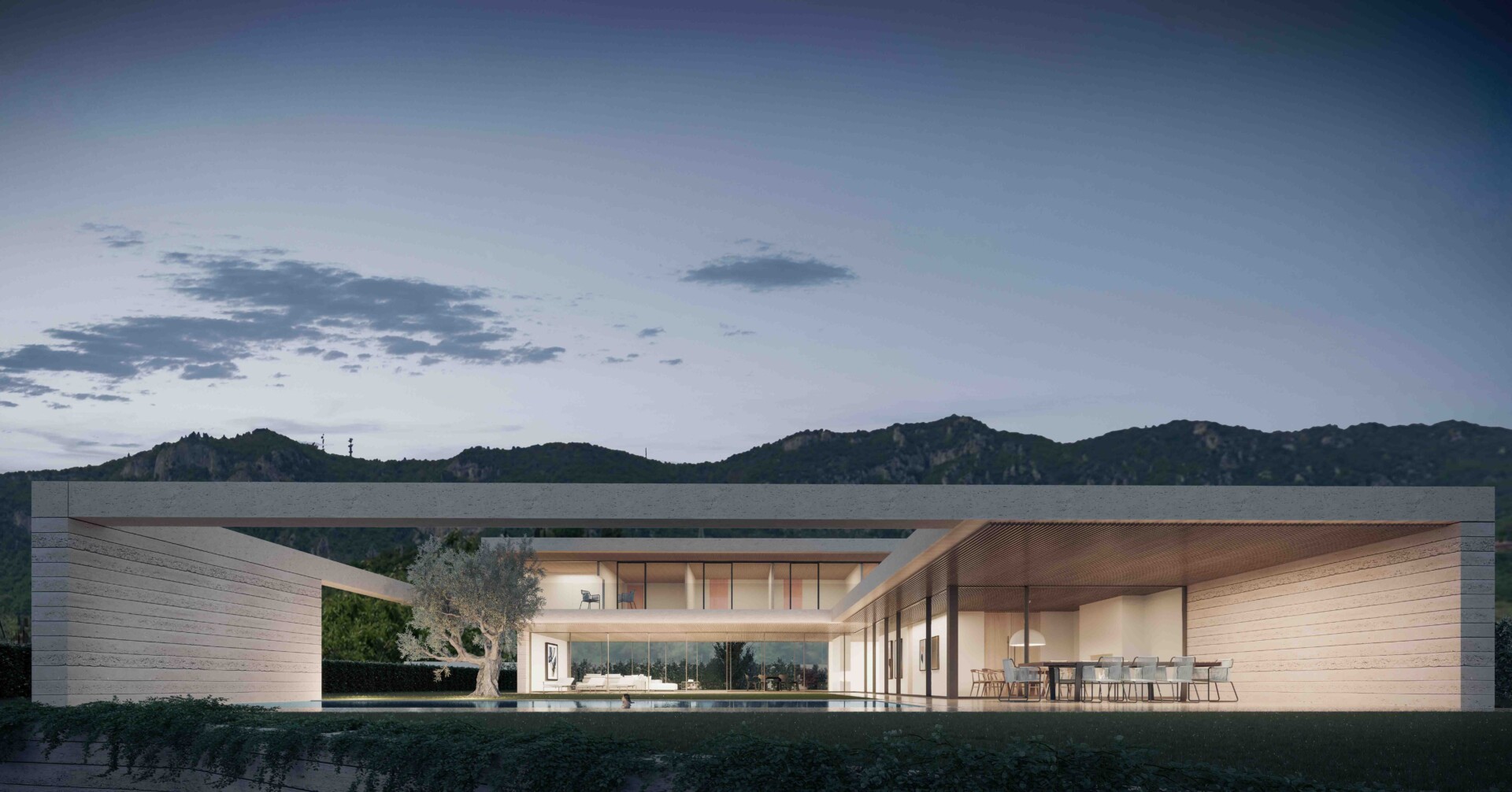
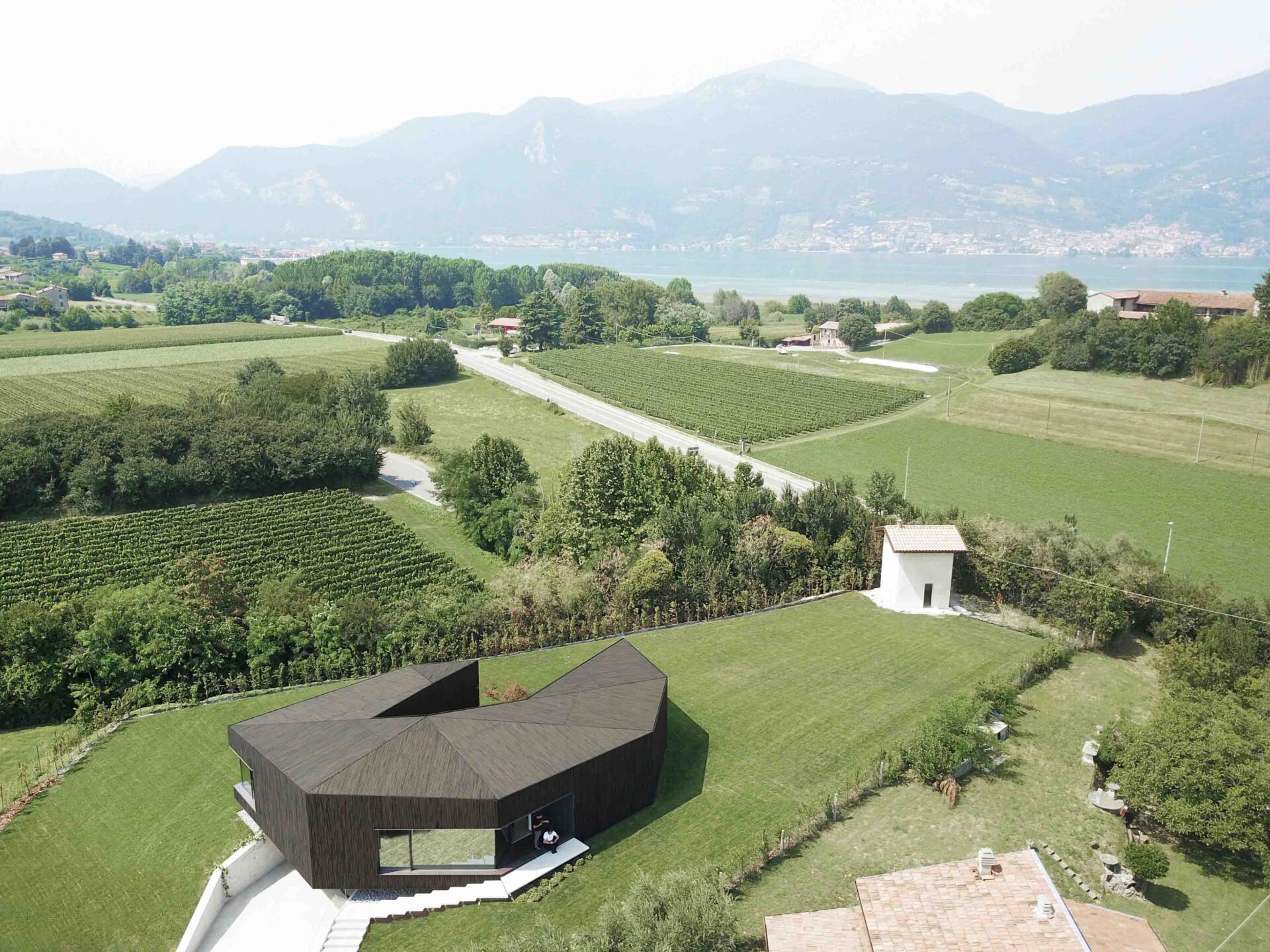
The house defines its settlement mode based on two foundational elements: its relationship with the site and its connection with the horizons that position it as a multiple observation device of the landscape. The project site is a hill facing the mountainous backdrop of Adamello and Lake Iseo, with views opening onto the Sebino Peat Bogs Nature Reserve. The dwelling has a "claw-like" layout, capable of establishing different visual relationships with the various geographic horizons that surround it. In relation to the ground, the building is positioned at the highest level of the site, allowing it to maintain a very low volume by utilizing the slope towards the entrance. This arrangement enables the creation of space for a garage and a staircase connecting to the upper level of the living area.
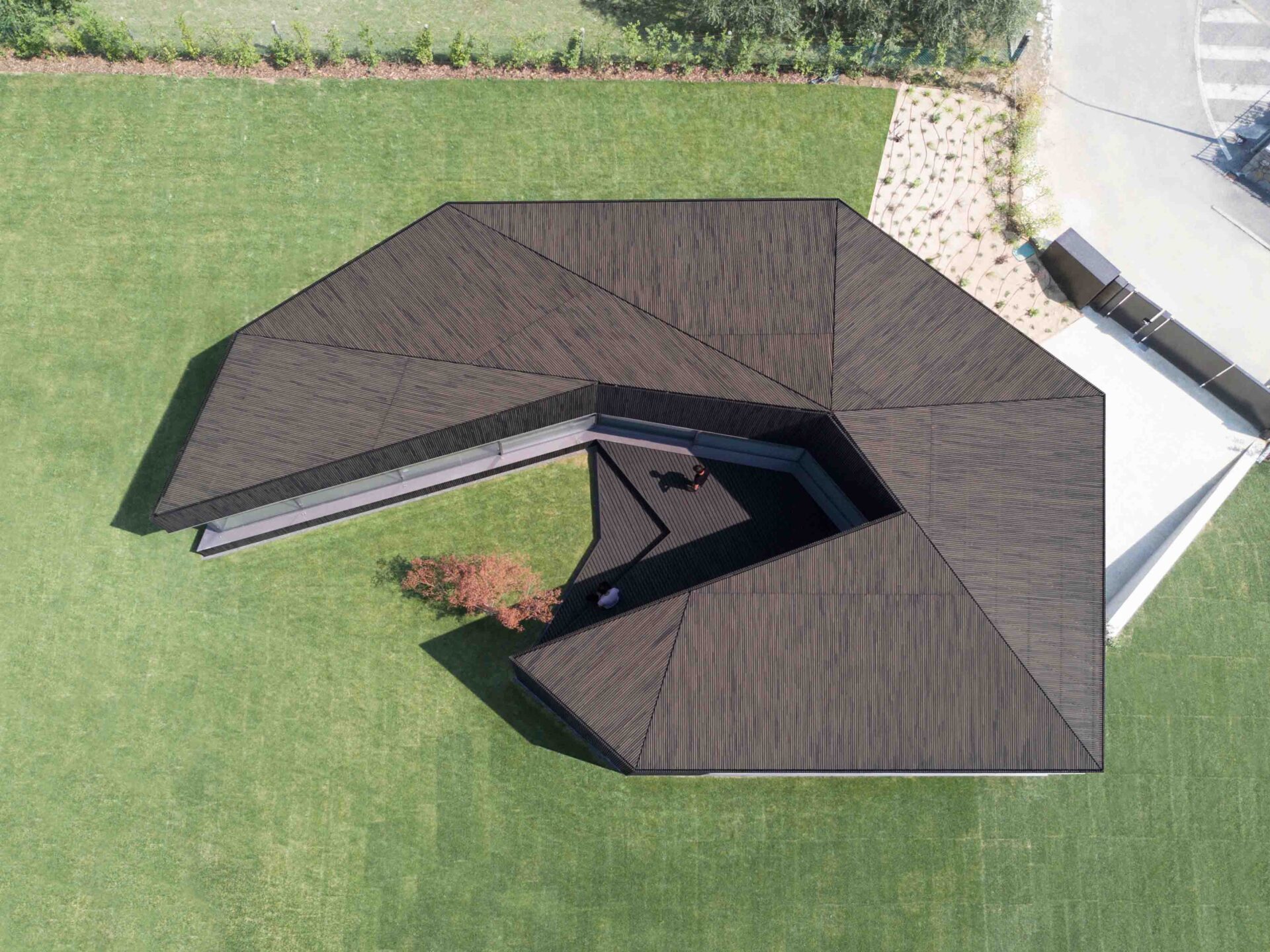
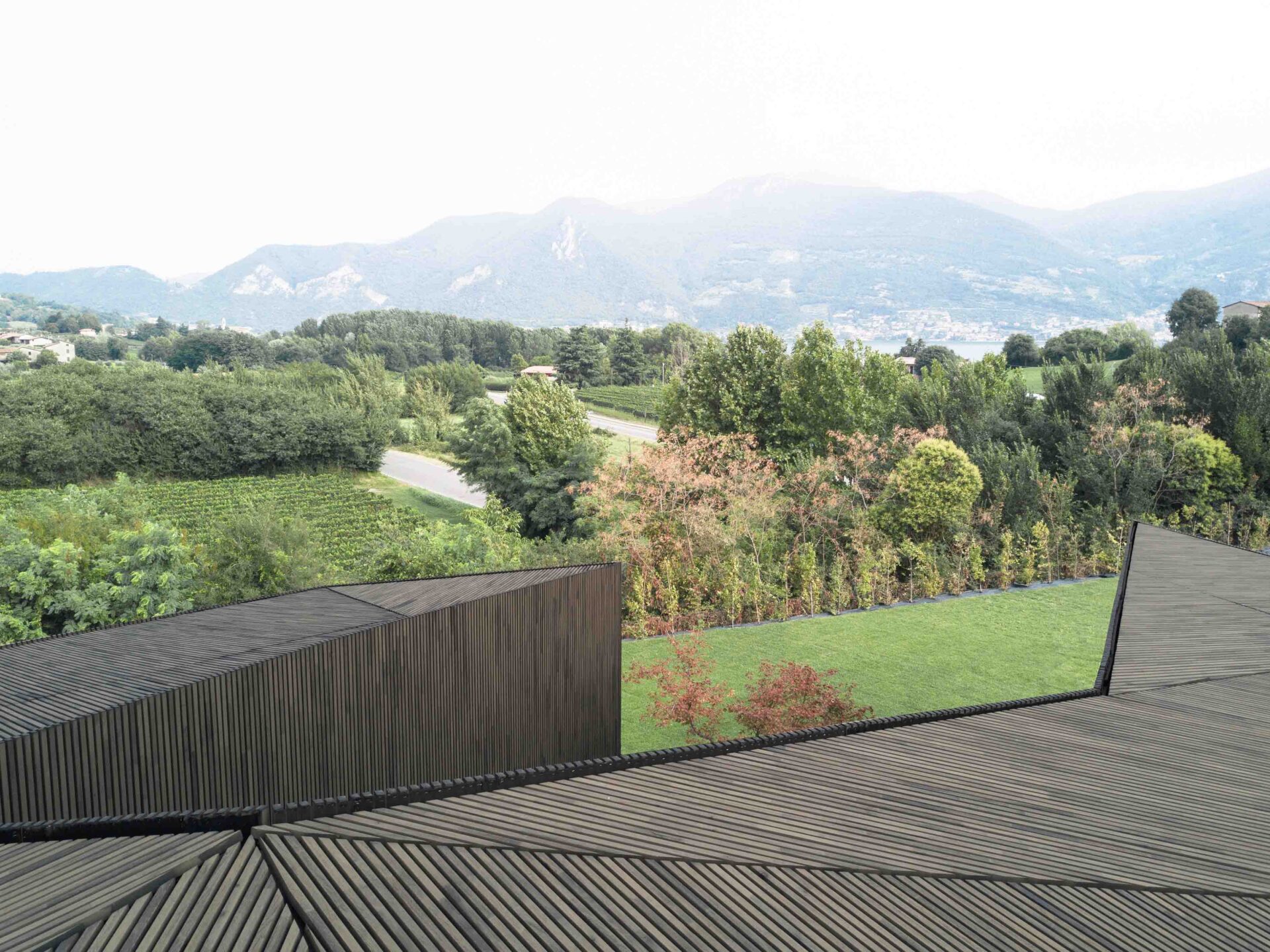



The aim is to create an exemplary architecture in relation to the site, one that appears as if it has always existed yet is also an expression of an idea of contemporary domesticity

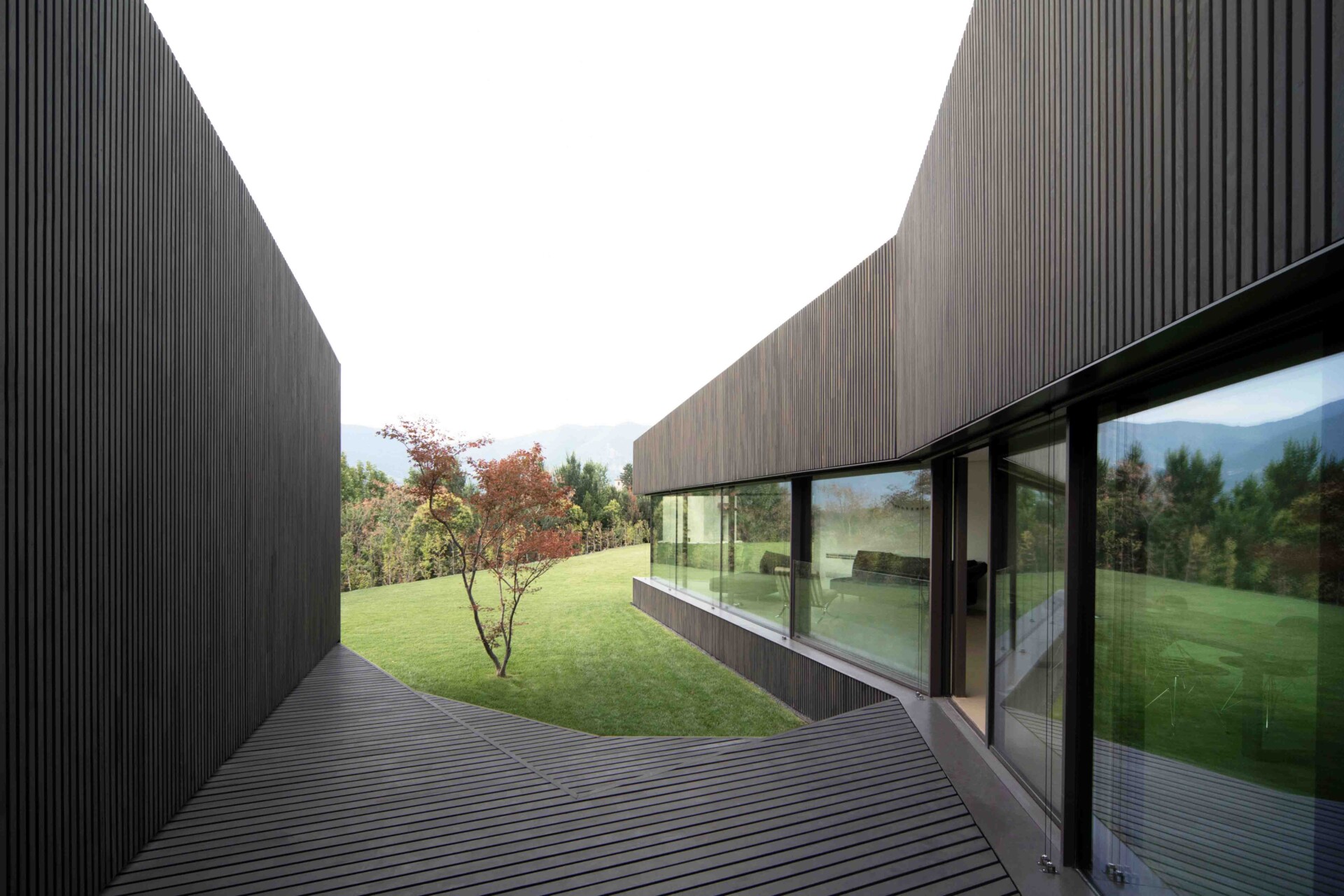


The house takes shape as a roof suspended between the earth and the sky, a pavilion with a plastic yet grounded form
Category: Single house

