
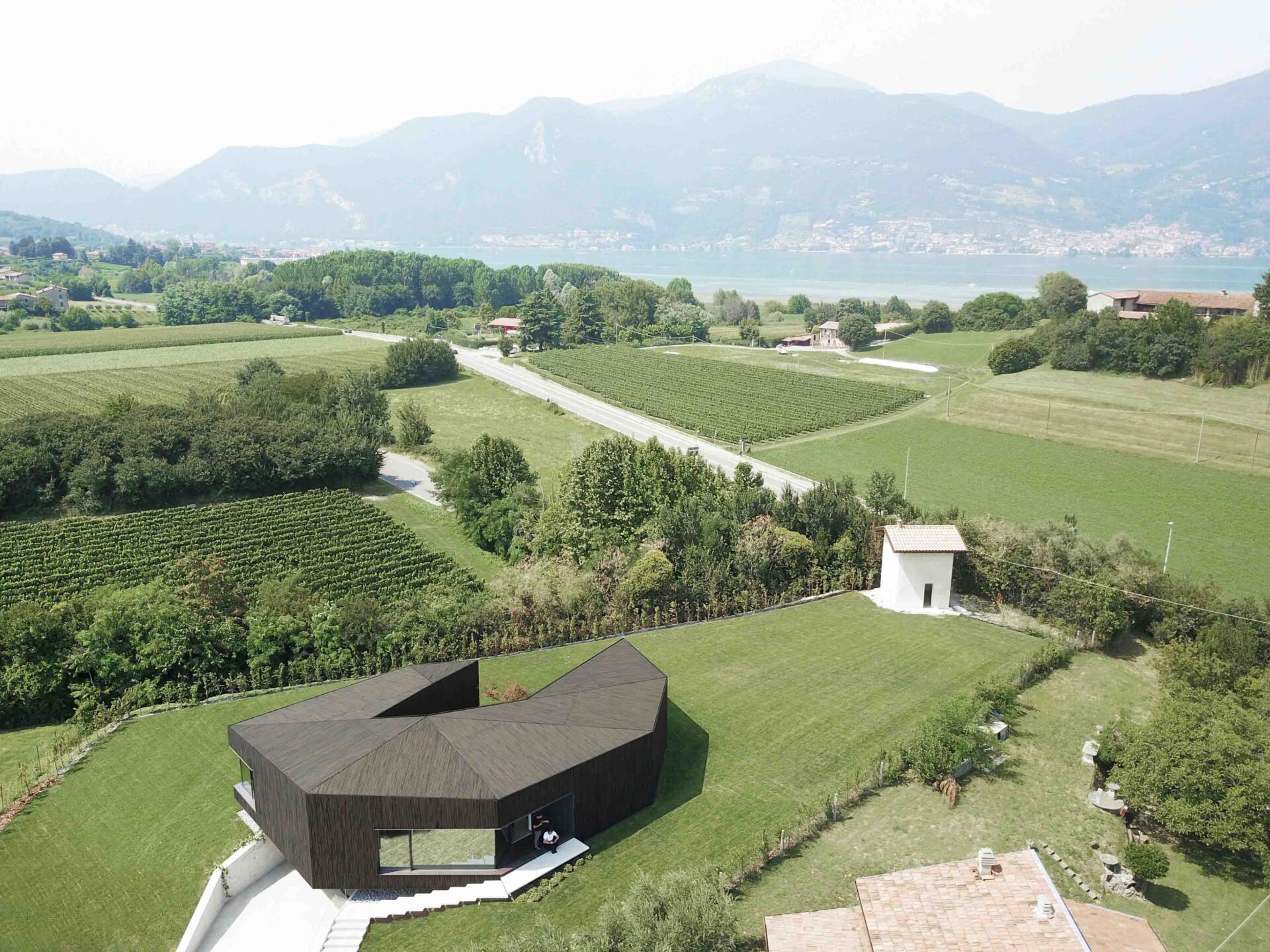
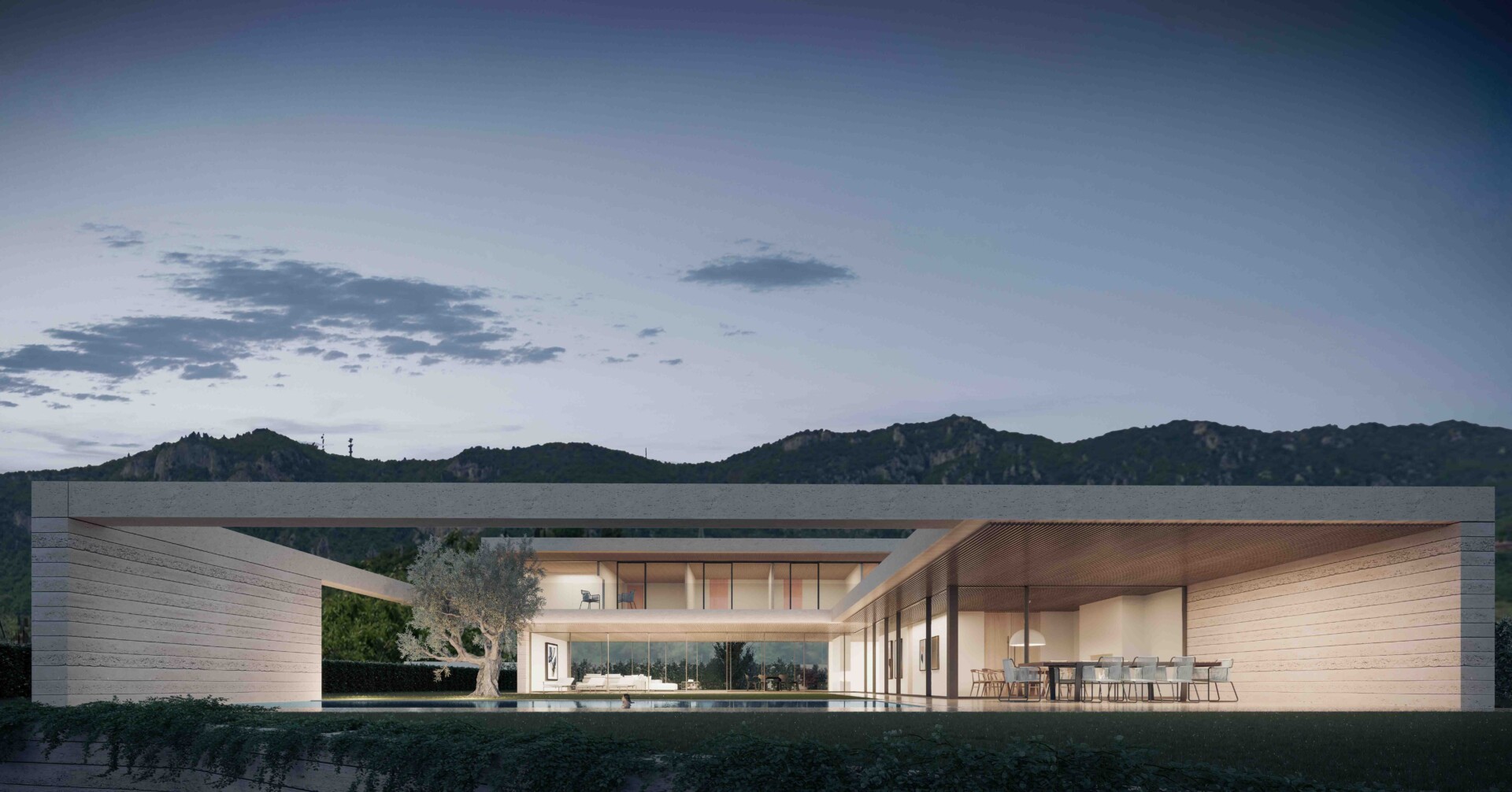
The residential project is situated in an urbanized context at the foot of the hill: the view extends both to the Po Valley and to the marble quarries. The property is raised above the access road on a natural podium and is delimited by an "L"-shaped building that ends with the swimming pool, creating a device that opens up to the horizon. On the ground floor, the living room and kitchen place the functional parts in total openness towards the garden, while the spacious sleeping area is located on the first floor. In the basement space of the podium, there are garages and service areas such as the cellar and laundry room, as well as a fully equipped gym.
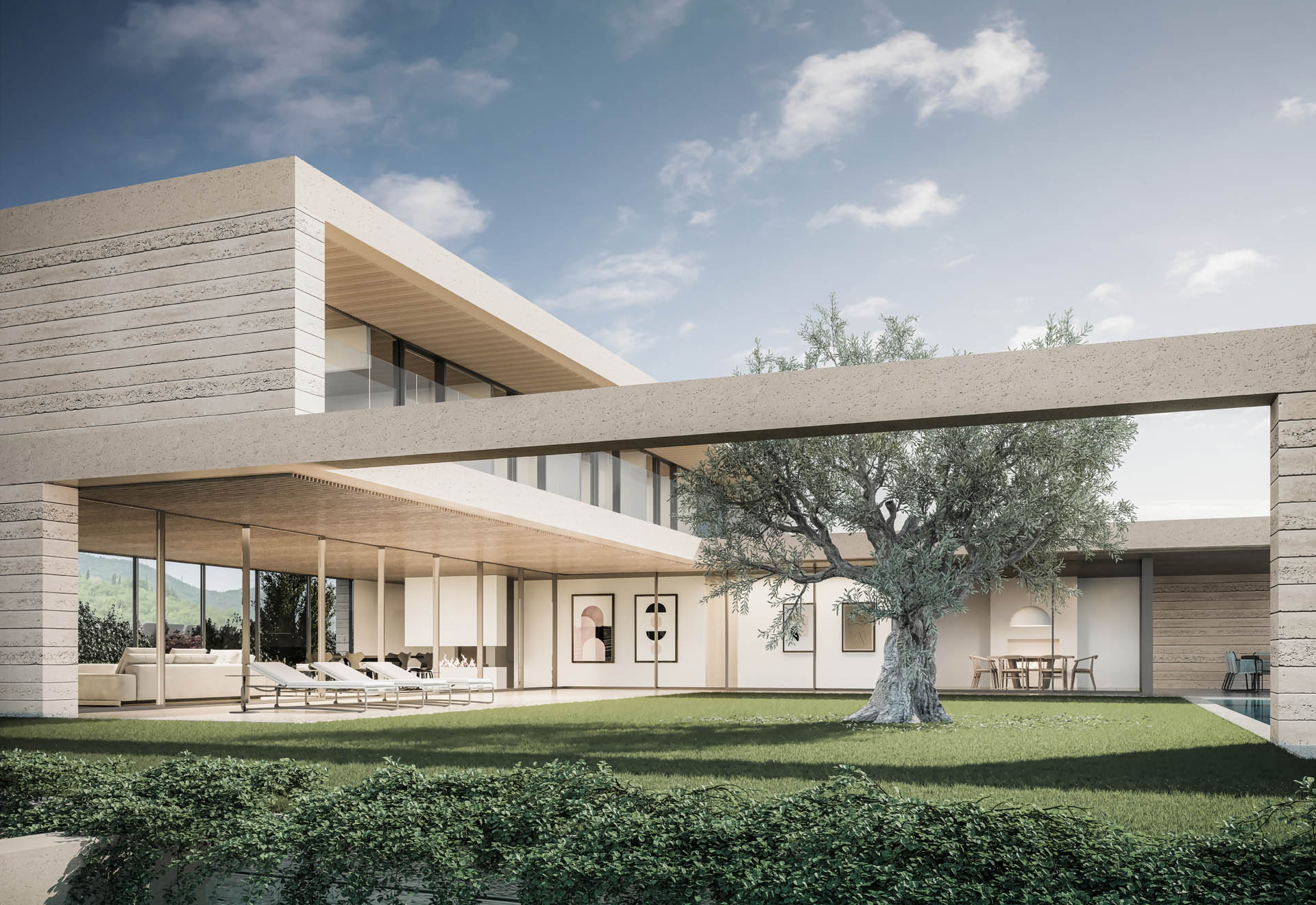
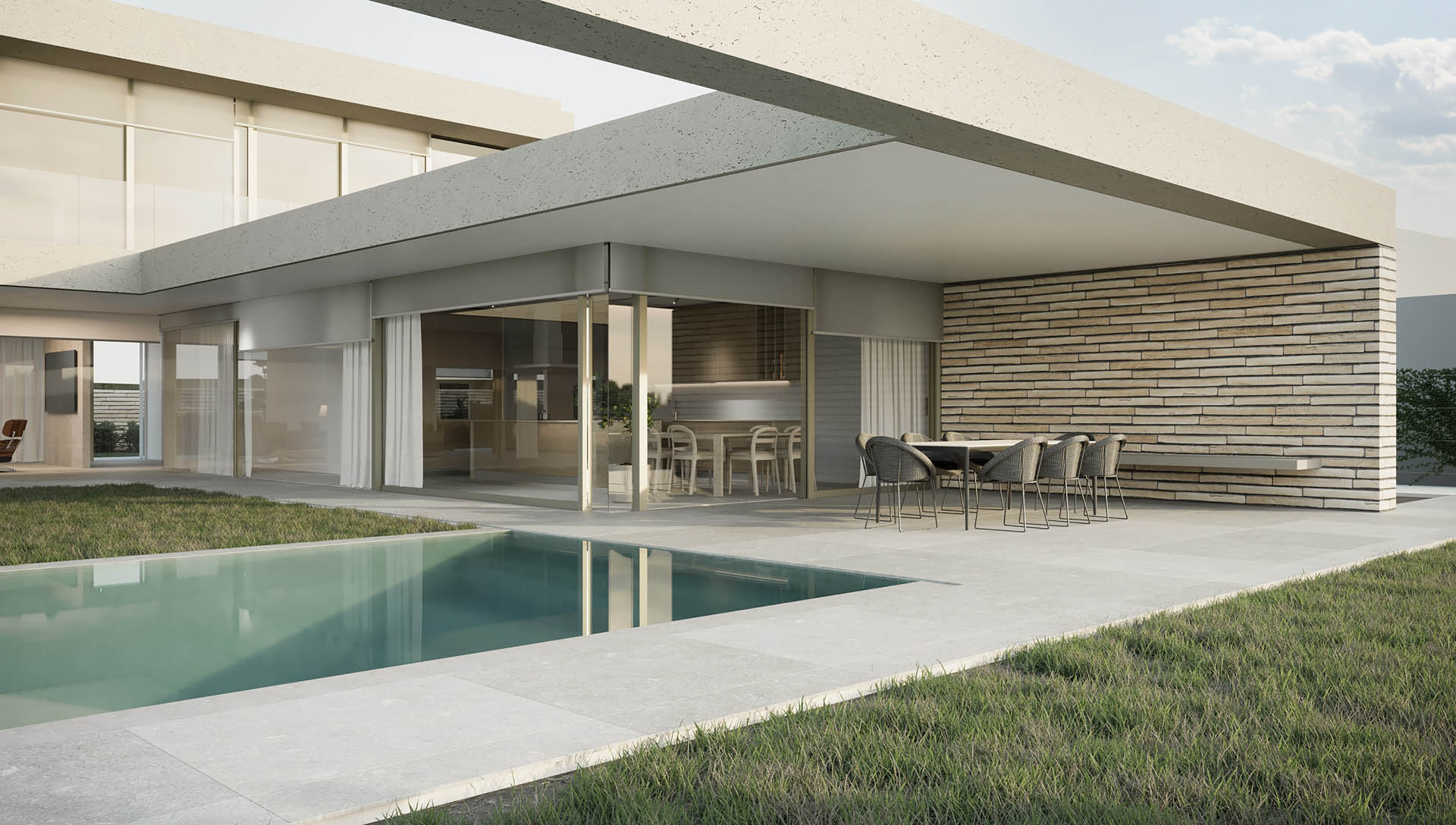
The architecture is built with a materiality that evokes the earth and its colors
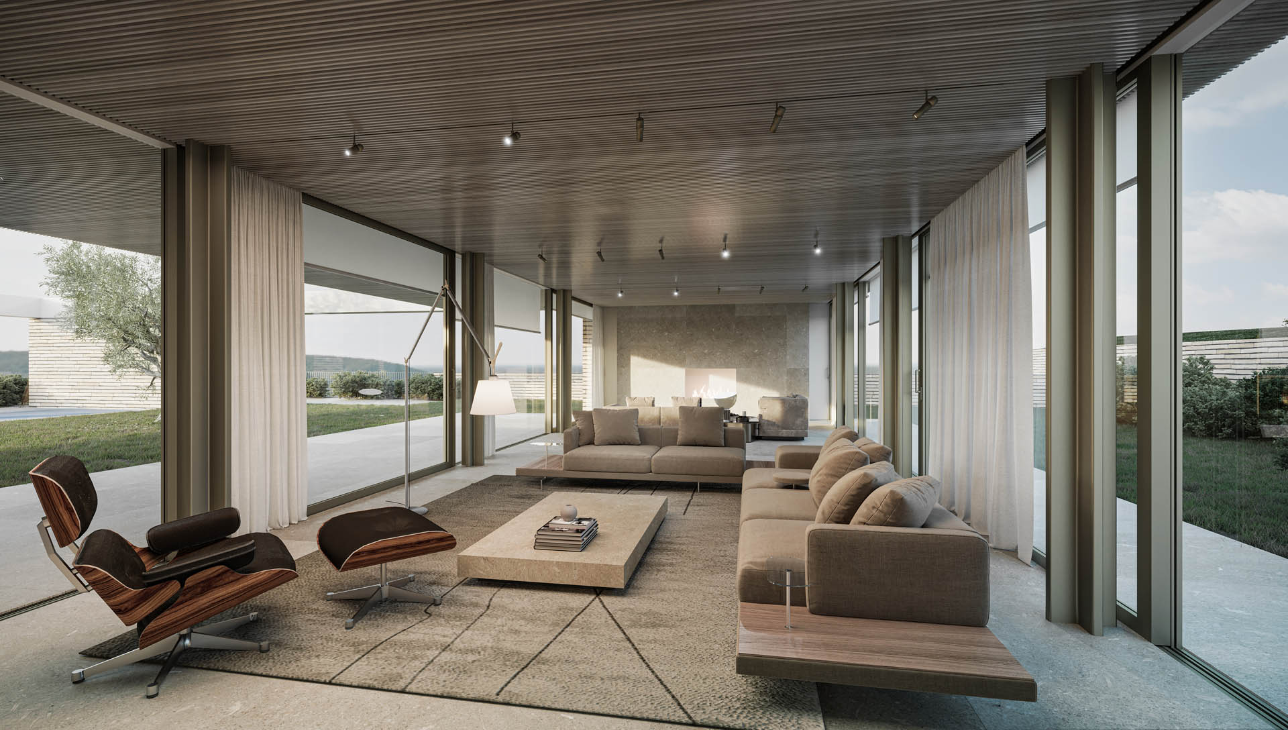
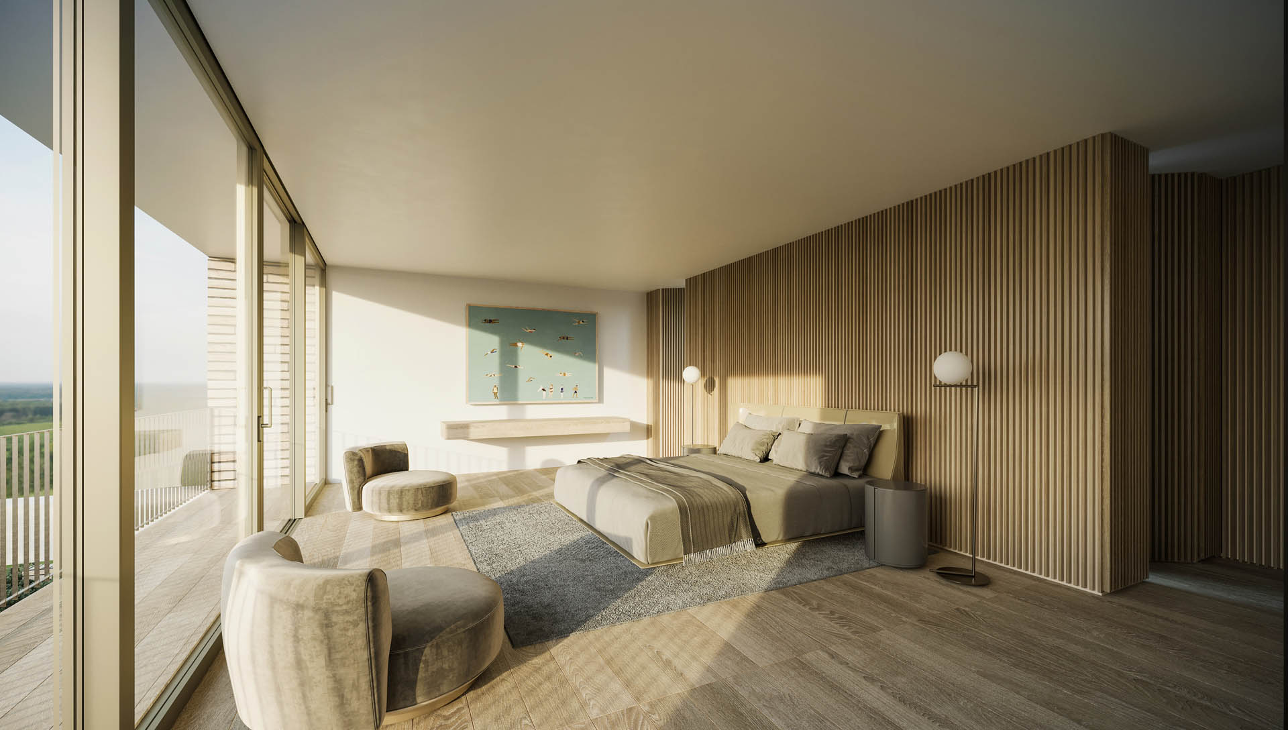
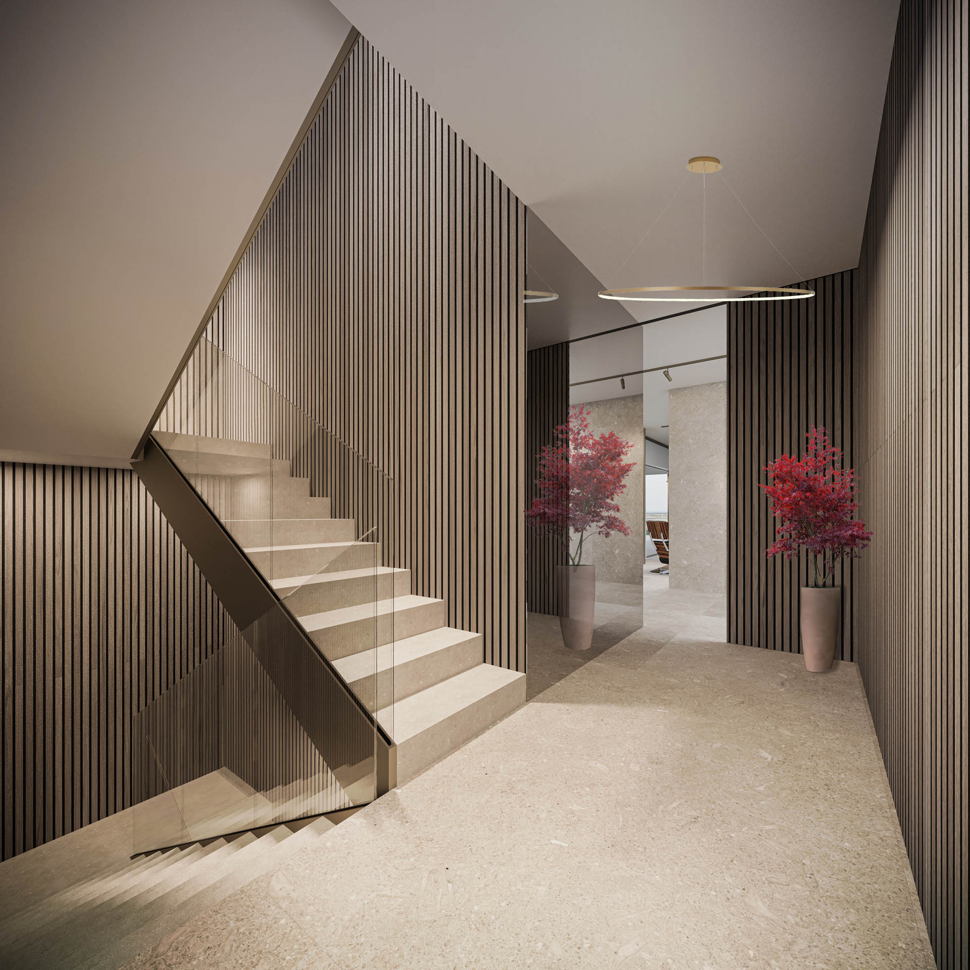
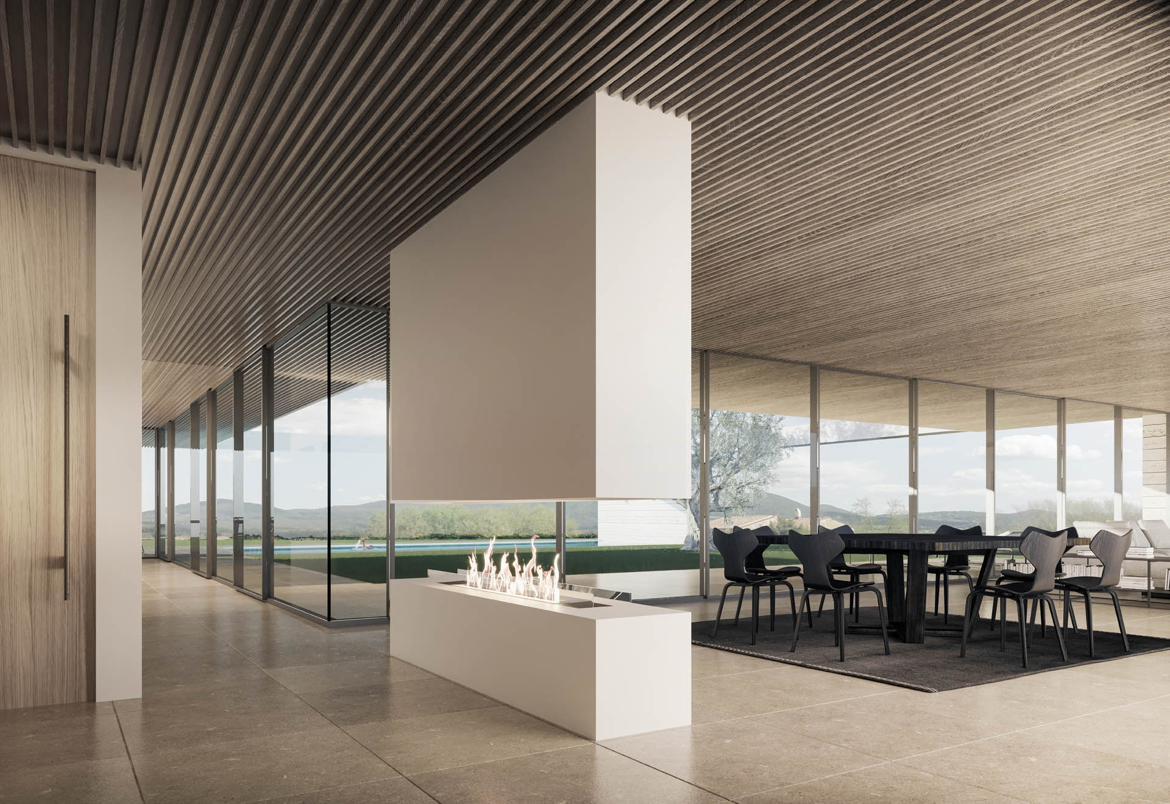
The transparencies of glass and the warmth of stone and wood create a virtuous interpenetration between the dwelling and the surrounding space
Category: Single house

