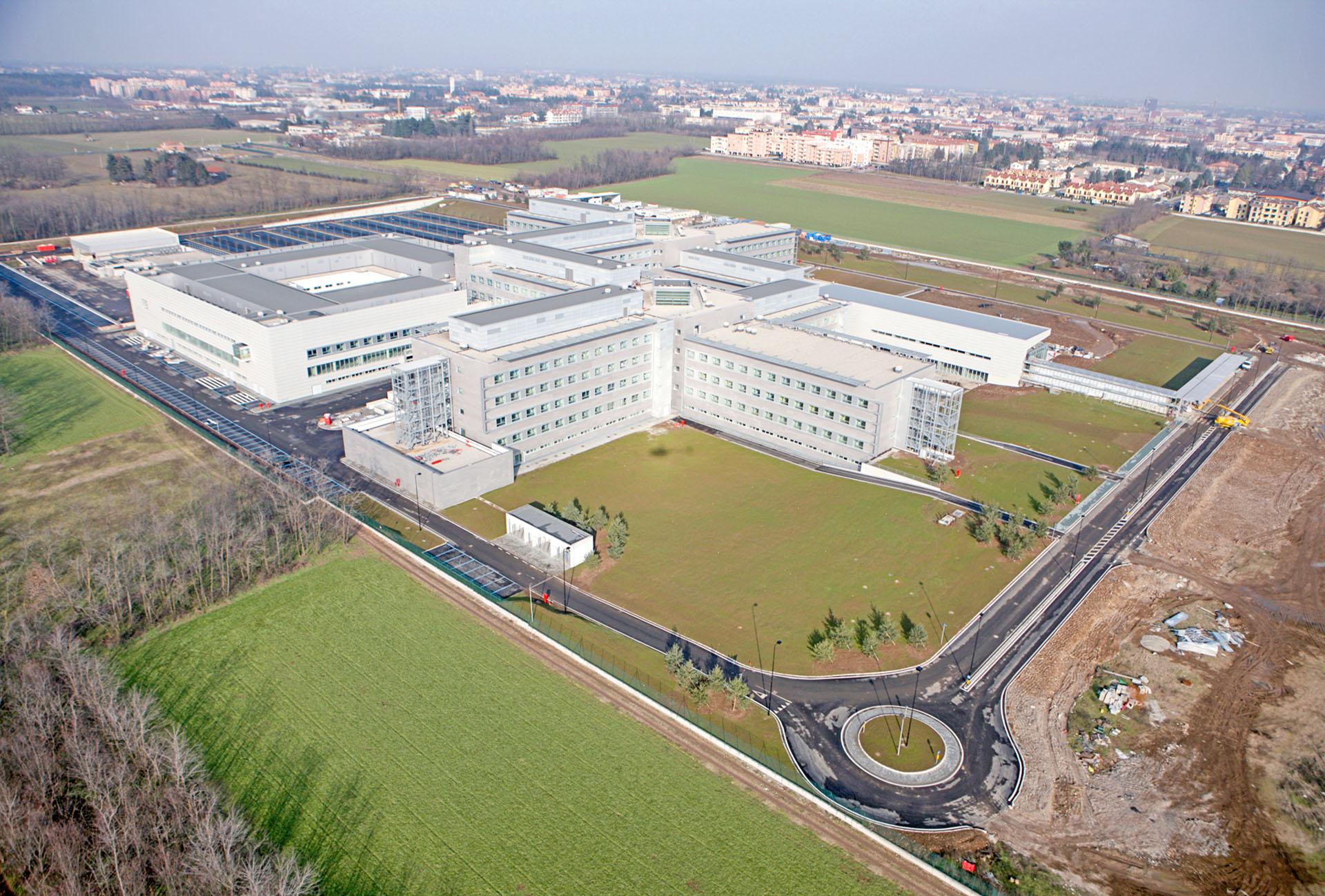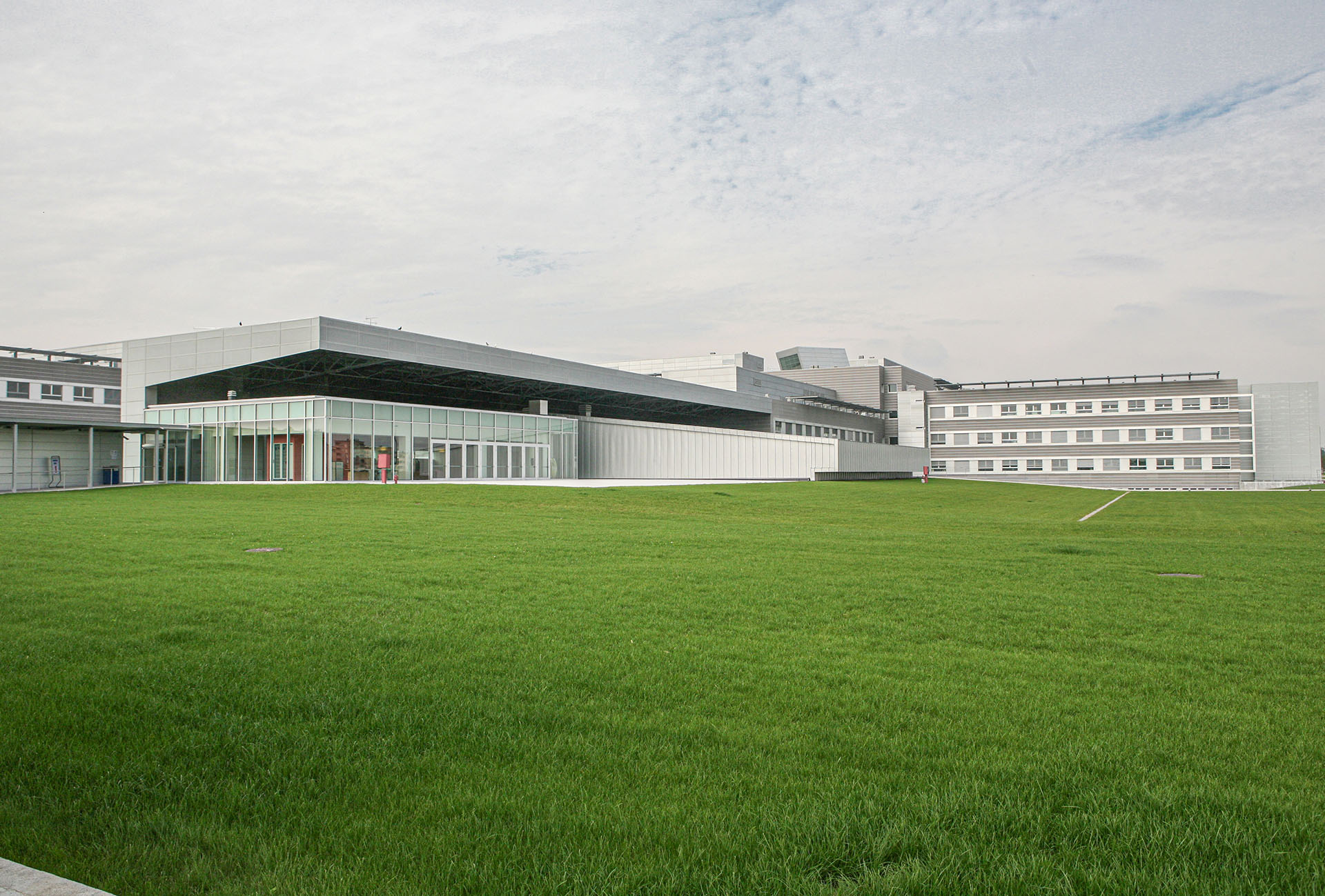Civic Hospital Legnano

Civic Hospital Legnano
The diverse treatment of various courtyards, articulated in relation to the different sectors they refer to, reveals clear differences within the seemingly homogeneous layout. A stepped theater faces the hospital and the ceremony square directly connected to the conference center, overlooking the bank. At the hospital entrance near the service access, a nursery is located, capable of accommodating thirty children of employees with two green courtyards. The central courtyard, paved in granite, is crossed by the glass structure of the bar, making it available to patients and visitors and becoming the authentic meeting place of the hospital. This space, marked by tall hornbeams, symbolizes what this hospital aims to be: a machine in the service of humanity in the pursuit of an unstable balance between artifice and nature.
A dense layout with a closed central courtyard defines seven open courtyards facing the city and the landscape, asserting a new urban “centrality”


Overcoming the self-referential and isolated system that many hospital structures adopt