Aler Houses
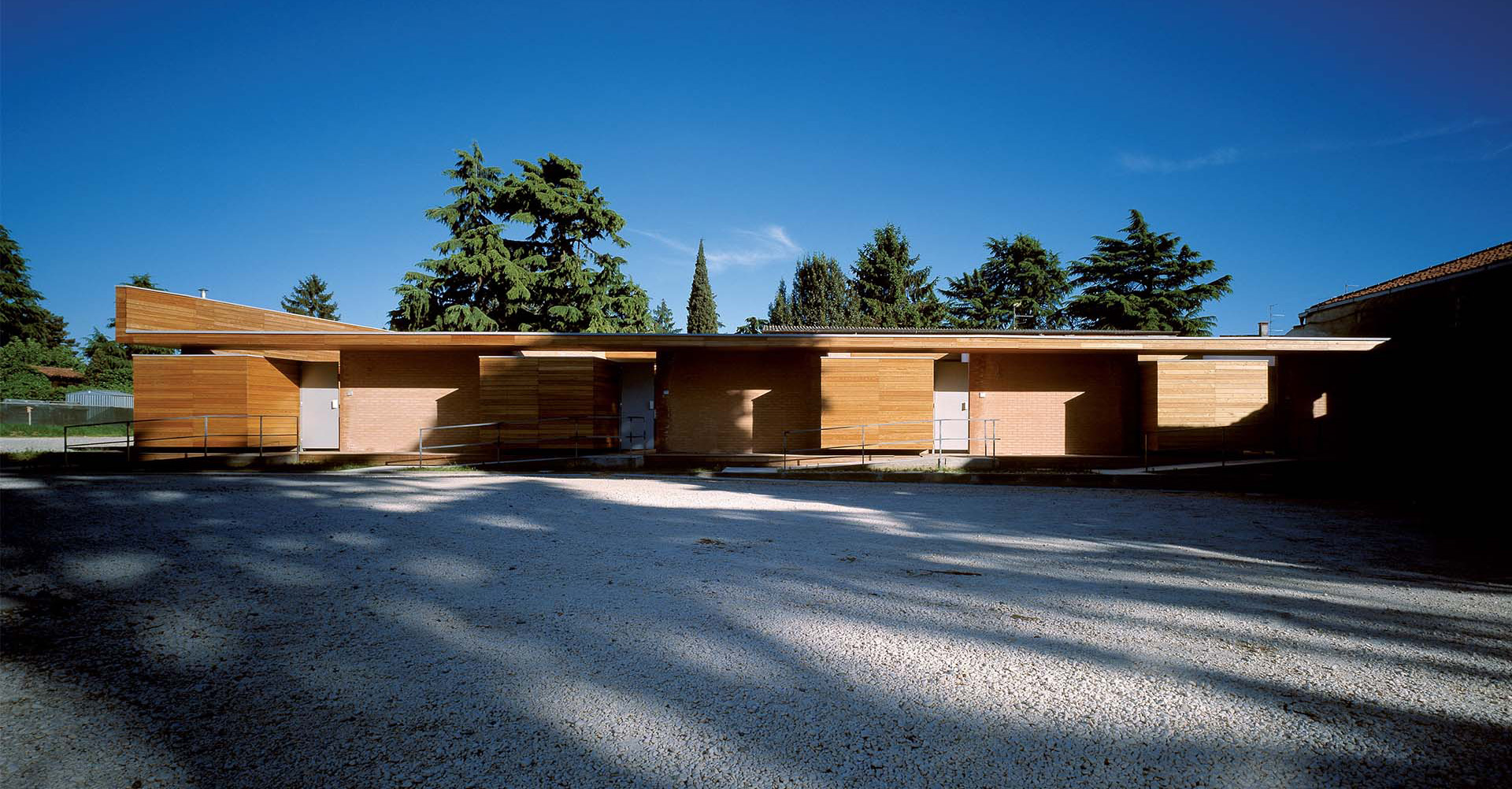
Aler Houses
The intervention is part of an economic and experimental housing plan promoted by the local section of ALER in the municipality of Castenedolo. It is a residential complex for the elderly situated on the outskirts of the historic center of the ancient hillside village south of Brescia. The project is realized through a principle of inclusion that juxtaposes a sequence of 5 housing units around a "patio," accompanied by a canopy connecting the roof and the detached horizontal plane. The continuity of the ribbon is punctuated by the blocky elements of small storage units. The single-story housing units are organized around two courtyards. The first one features a glassed-in living room opening towards the outdoor space, while the second one overlooks a small bathroom and a bedroom.
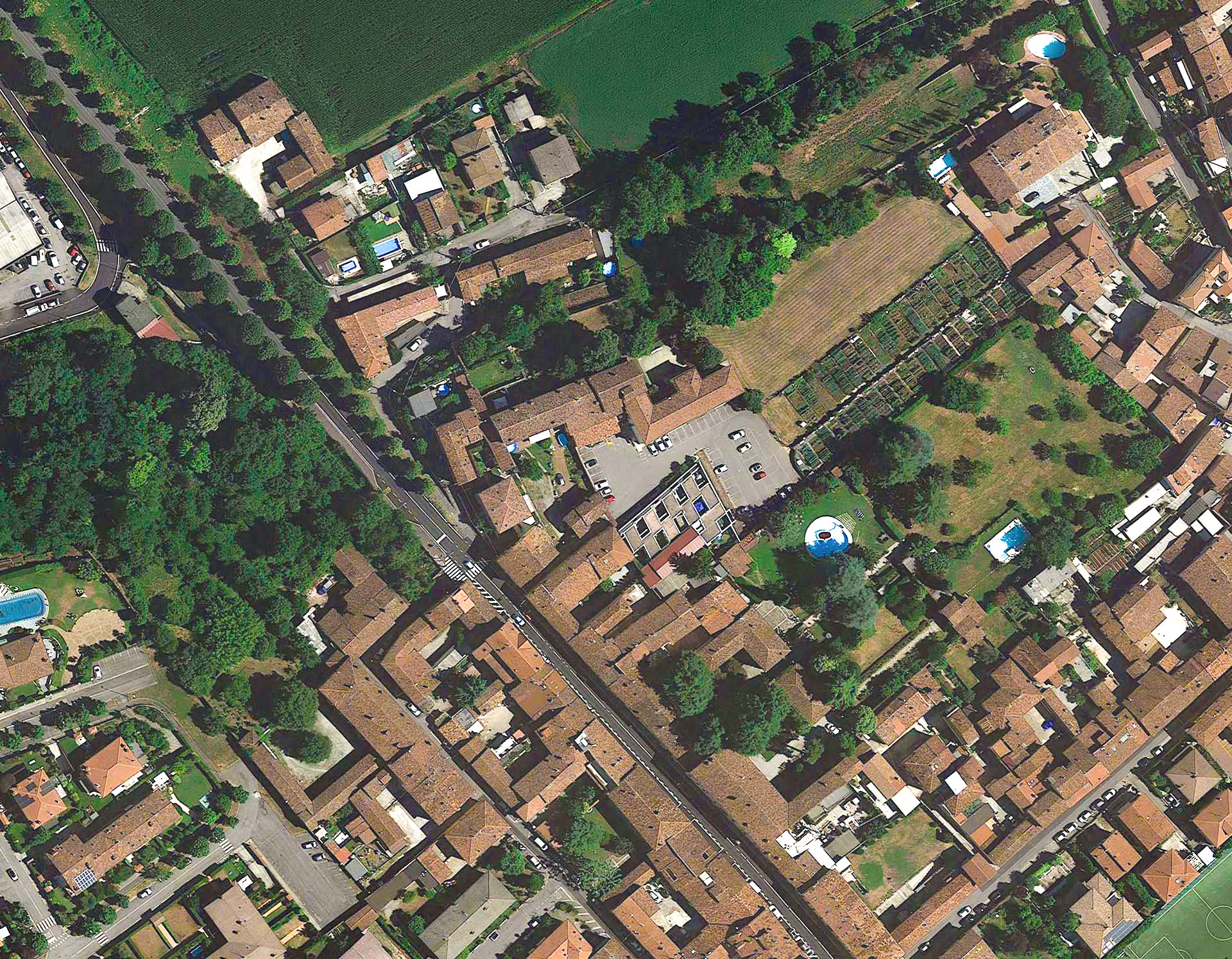
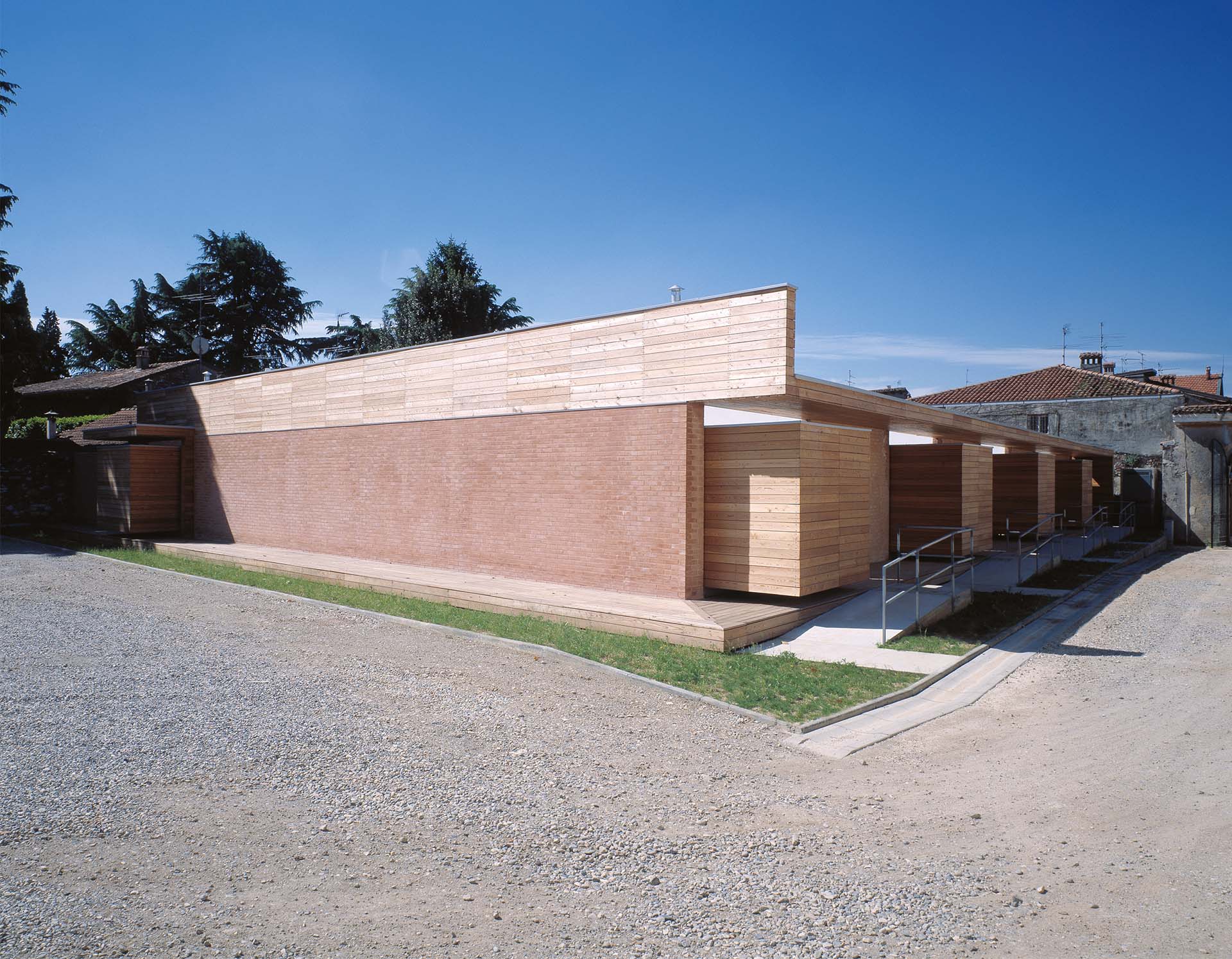
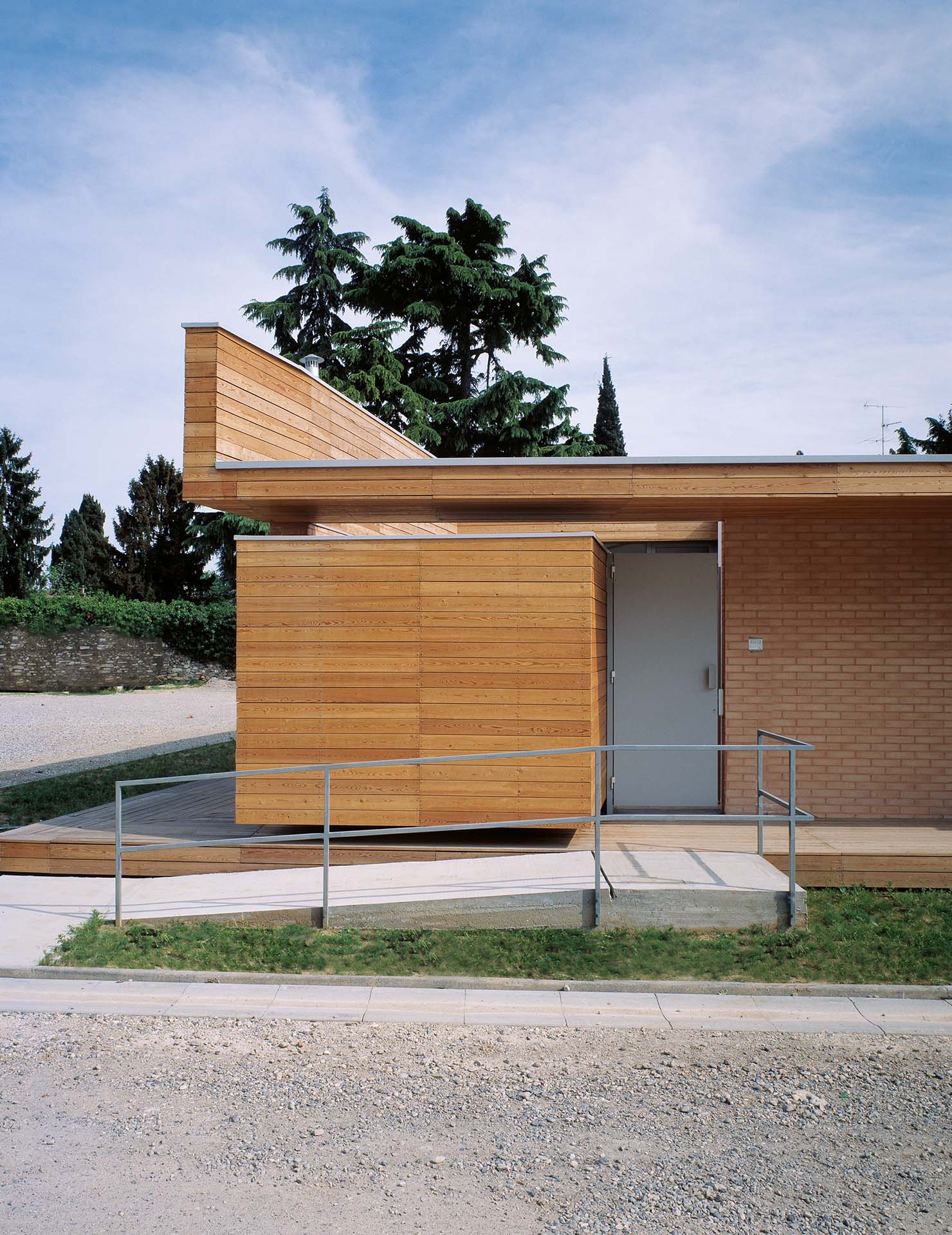
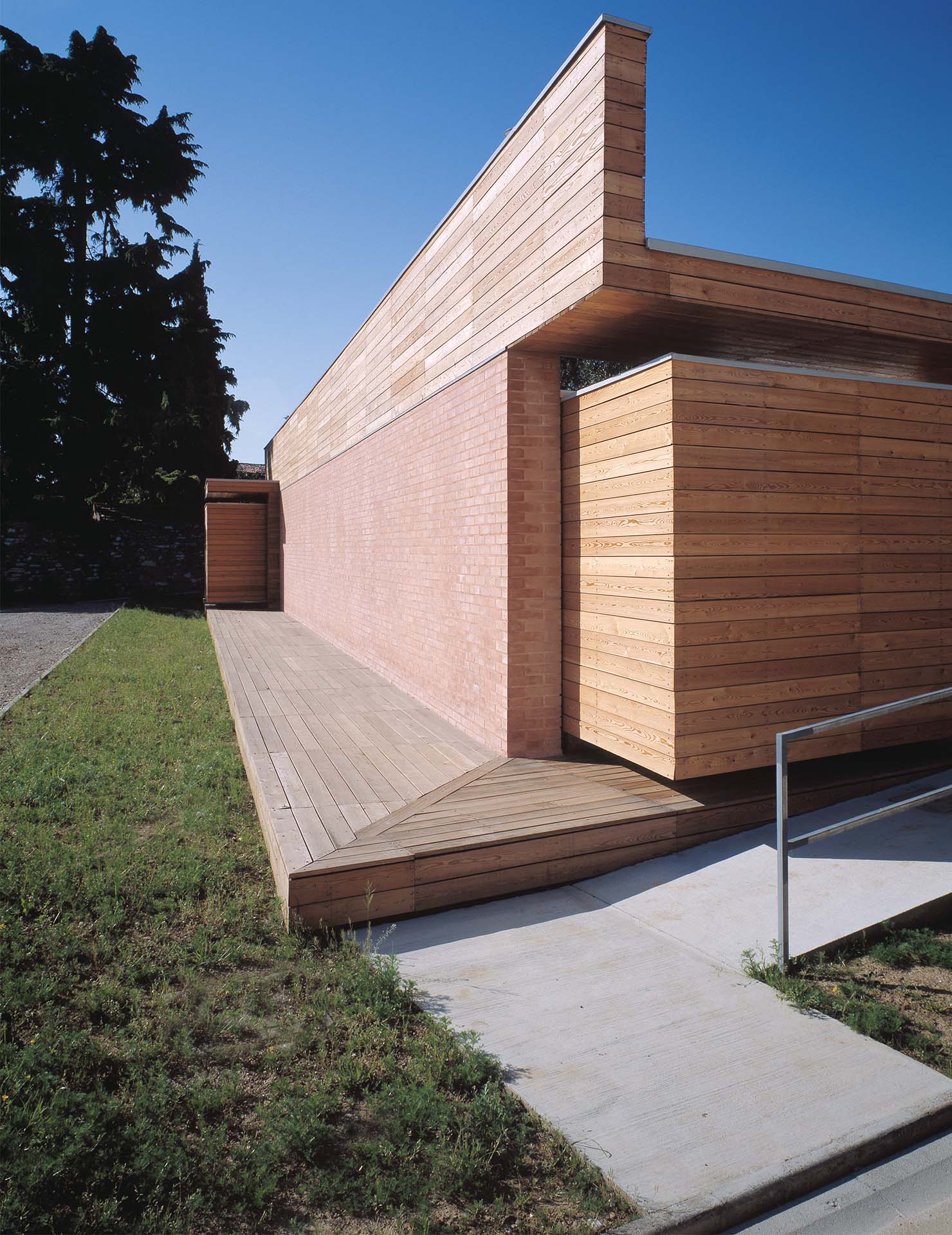
The existing stone wall, which marked the boundary of an ancient noble palace, becomes the generating element of the floor plan: the entire complex develops along its footprint
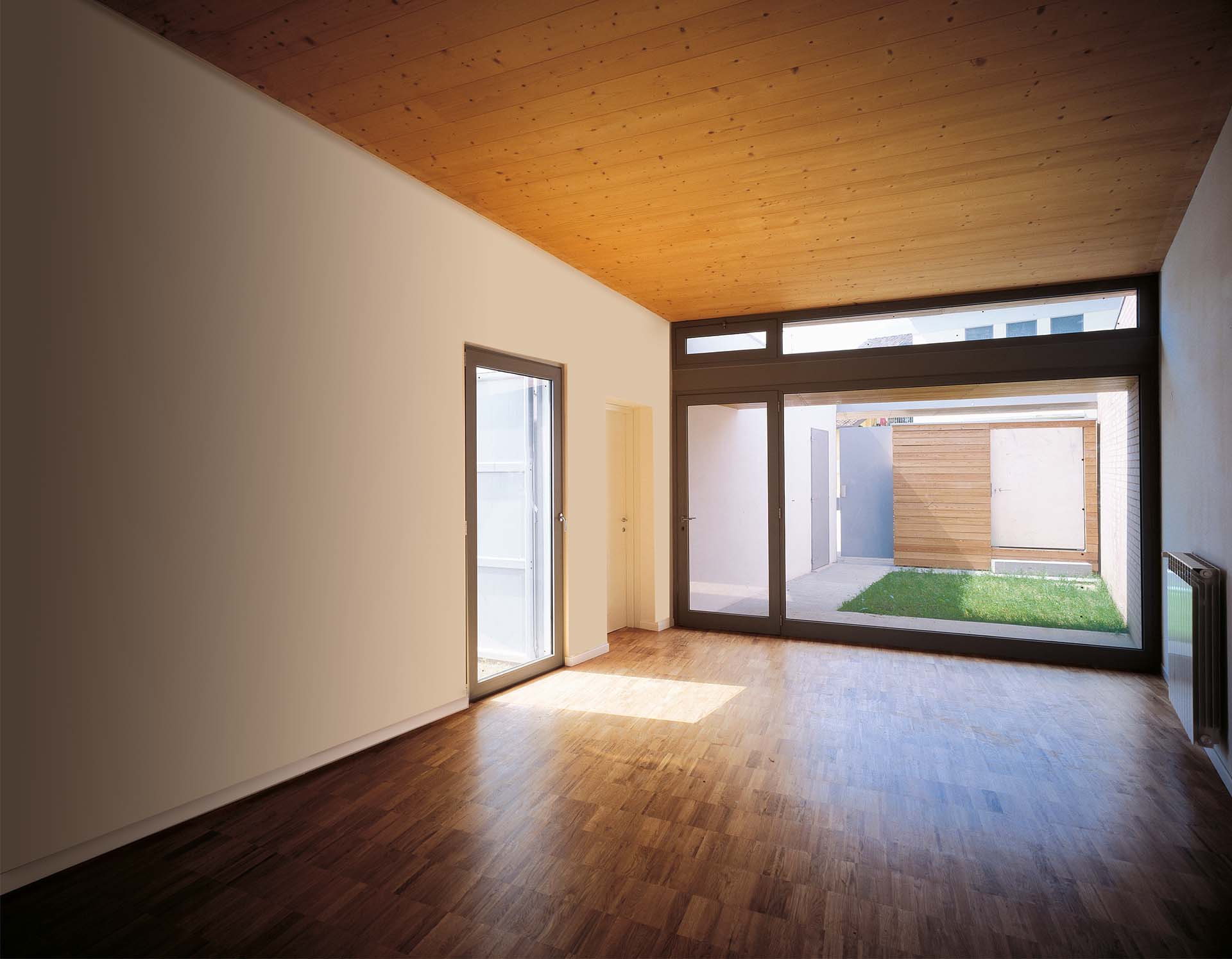
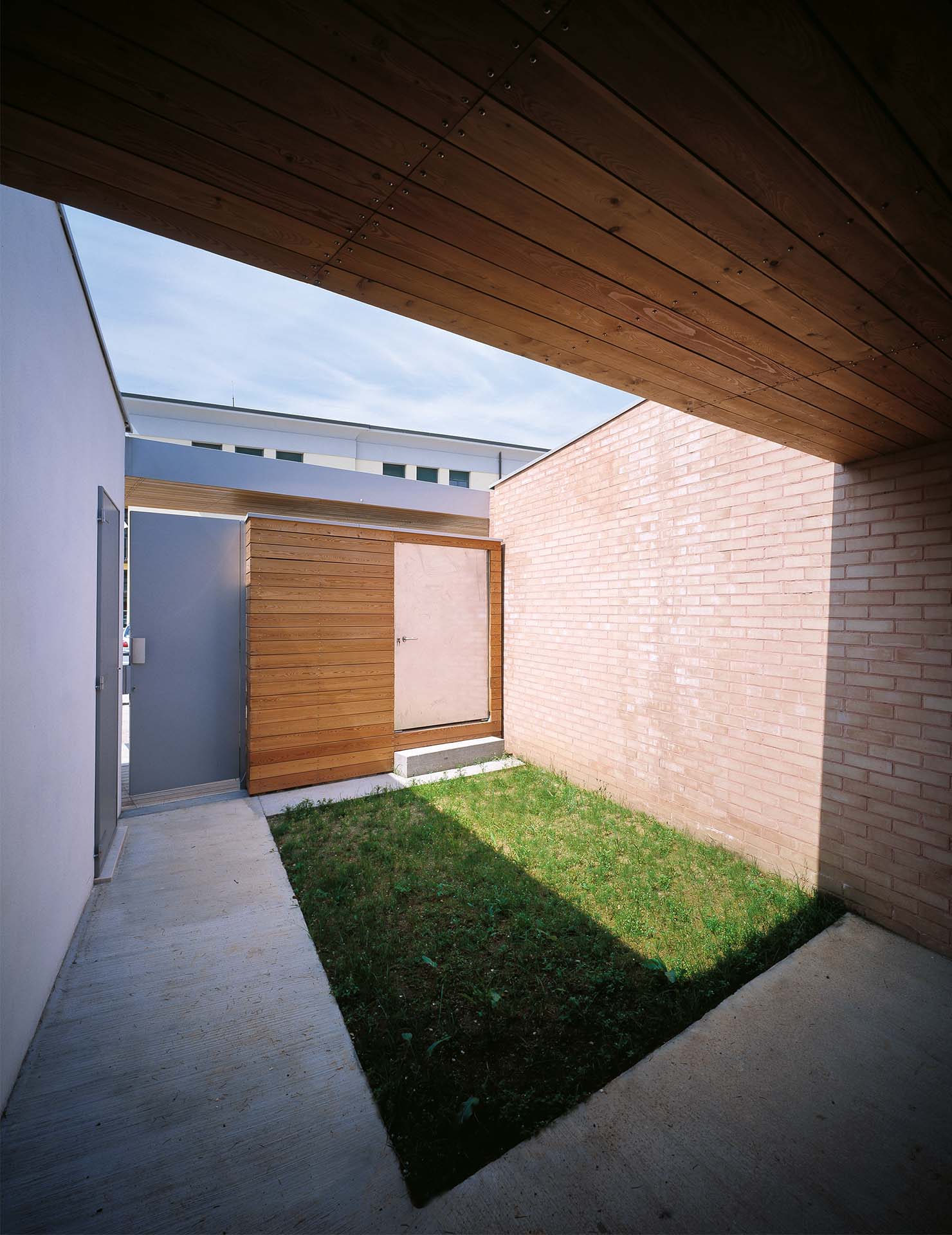
The project is realized through a principle of inclusion that juxtaposes a sequence of 5 housing units around a “patio”