Sarezzo Gym
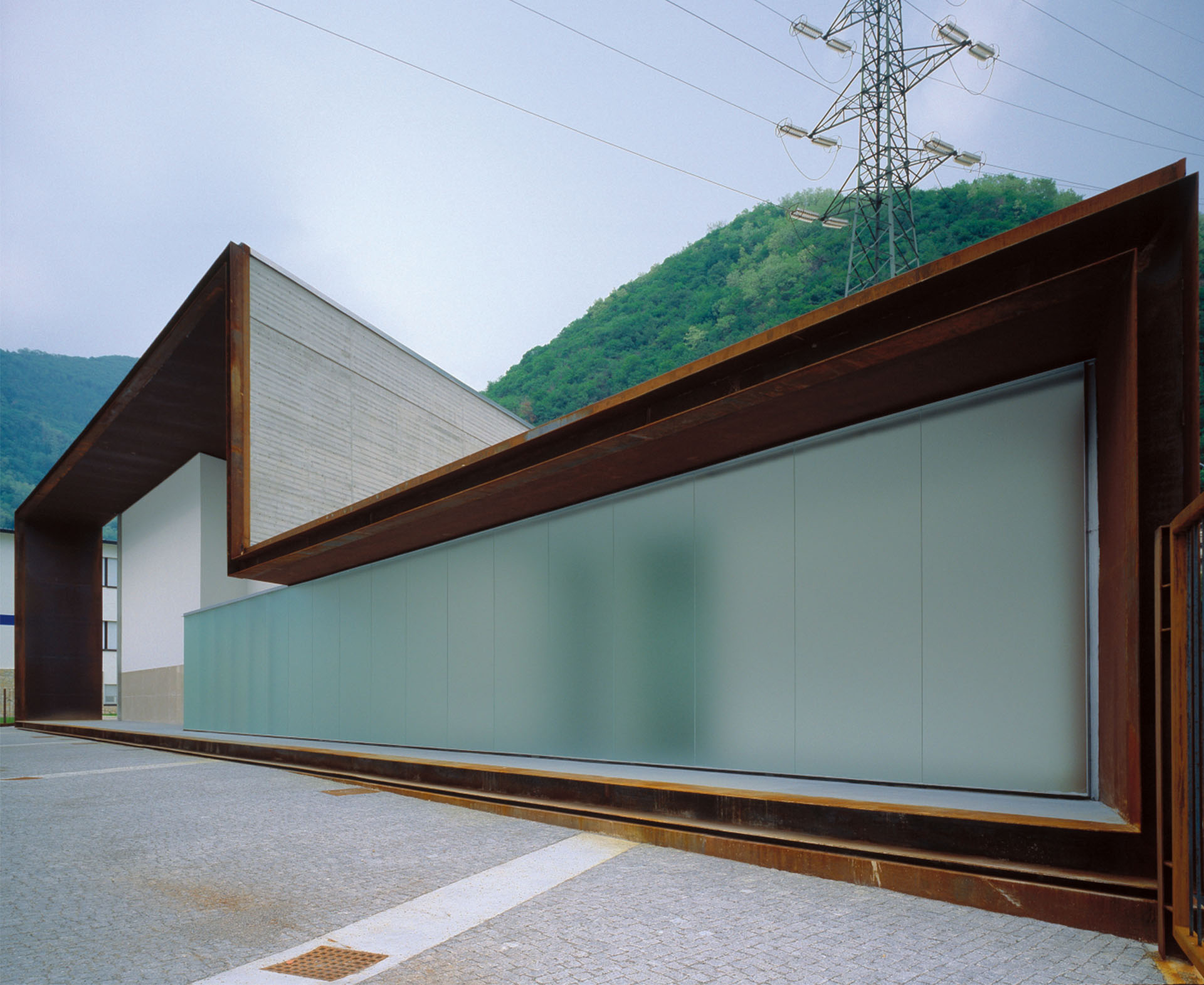
Sarezzo Gym
Sarezzo is a municipality in the lower Val Trompia that combines urbanized terrain with a mountainous backdrop. The project's generative structure is divided into two parts oriented towards the road and a pre-existing building, which, when reclaimed, establishes a connection through the high entrance loggia.
The gray color of the external concrete walls and the corten of the sunshade blades define the building, whose angularity and external toughness align well with the industrial character of Val Trompia. In contrast to this, the interior is conceived as an elegant and white box supported by a framework of visible steel columns and beams. The changing rooms, connected to the gym by a frosted glass compass, overlook small tree-lined courtyards.
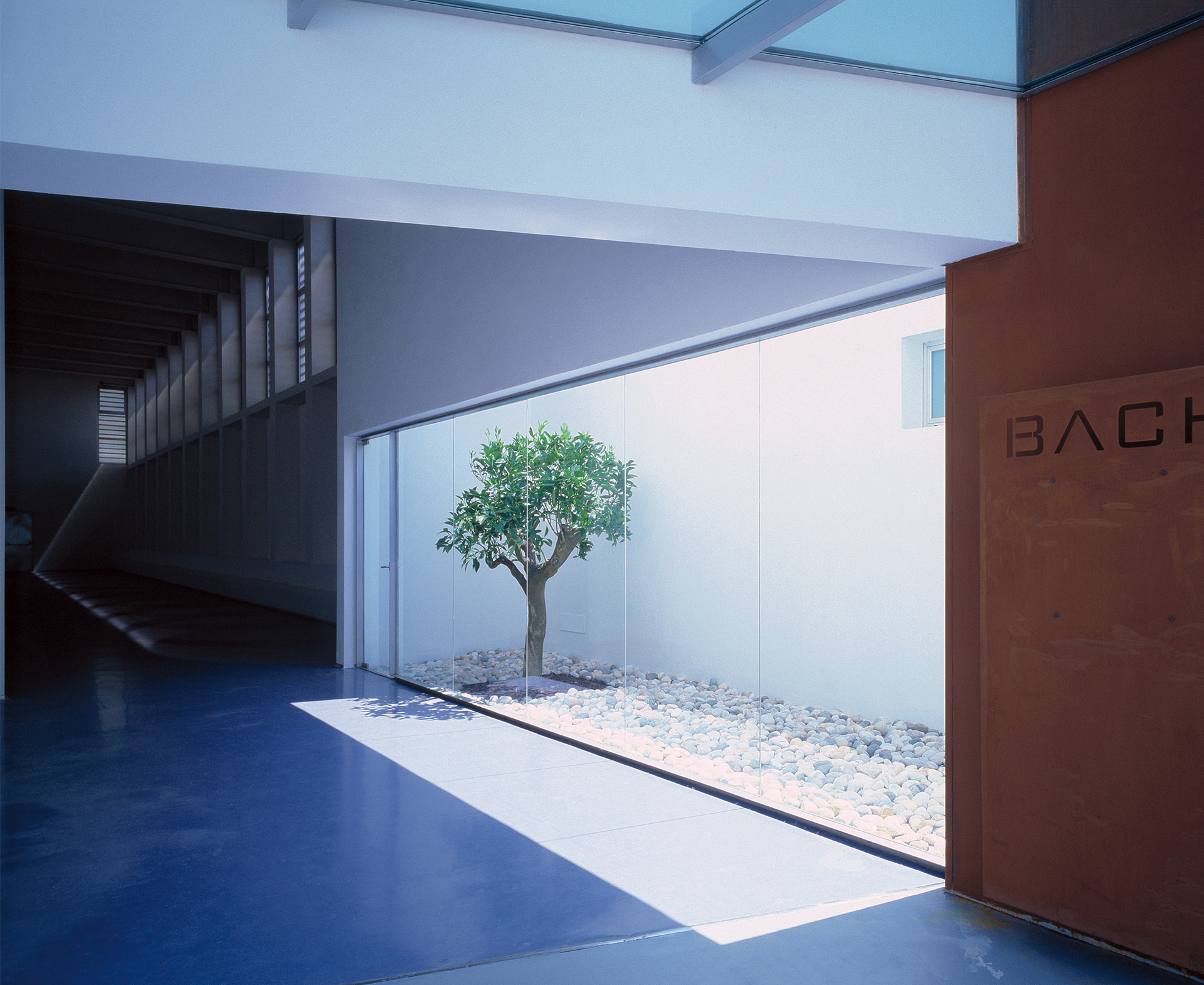
An iconic and emblematic architecture, simultaneously domestic and representative of its collective and public function
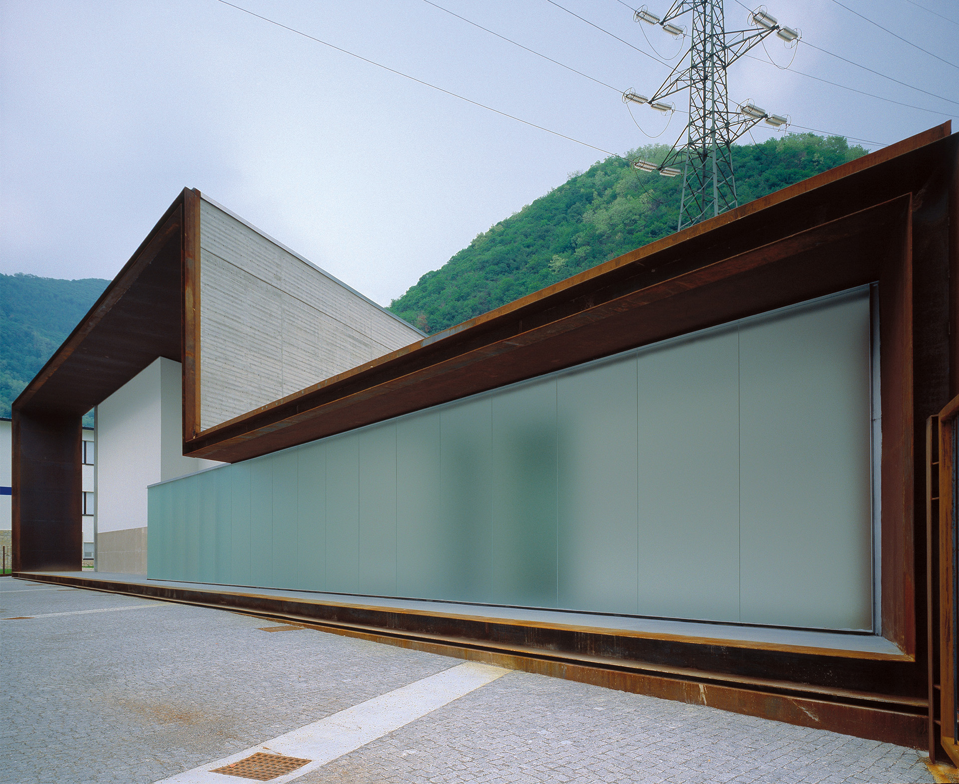
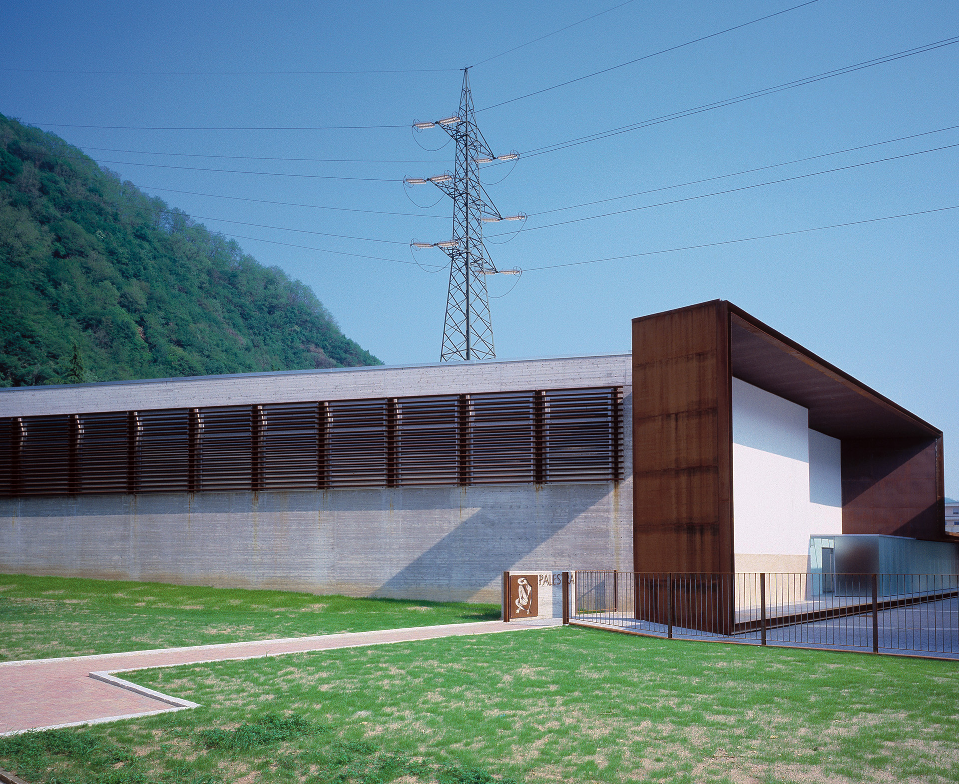
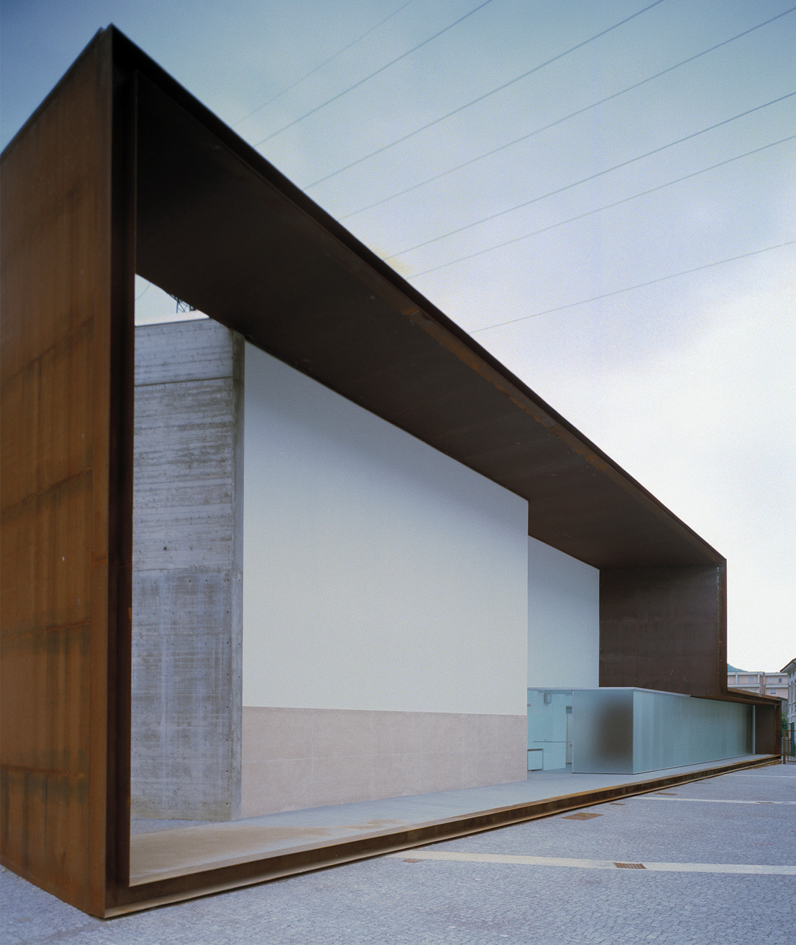
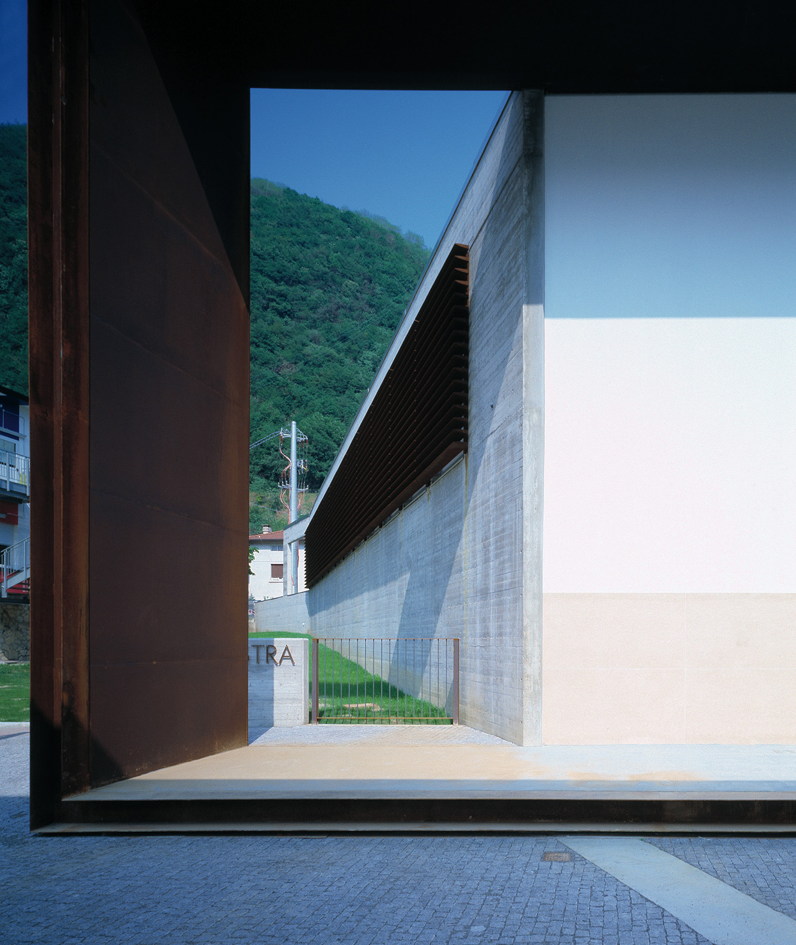
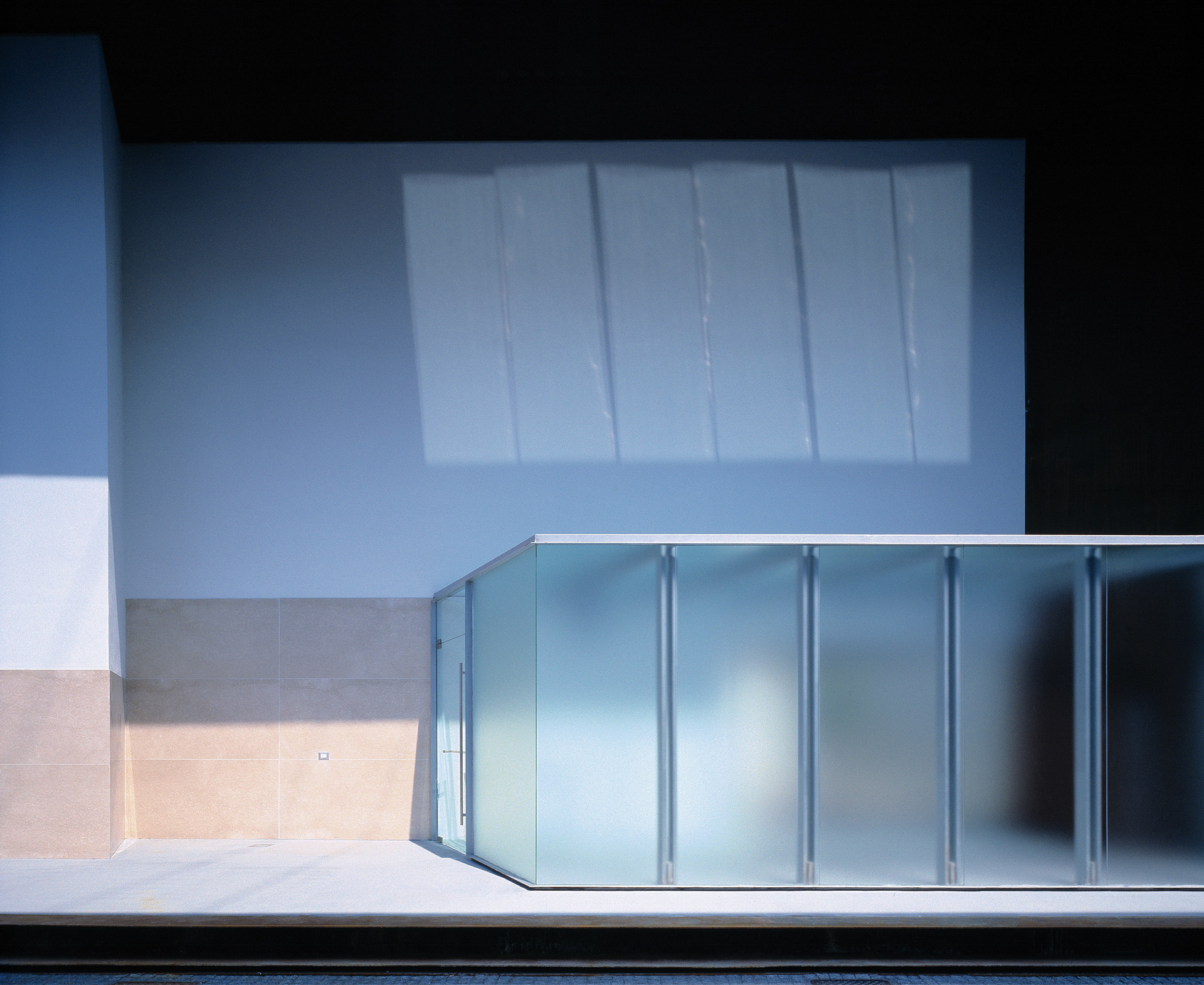
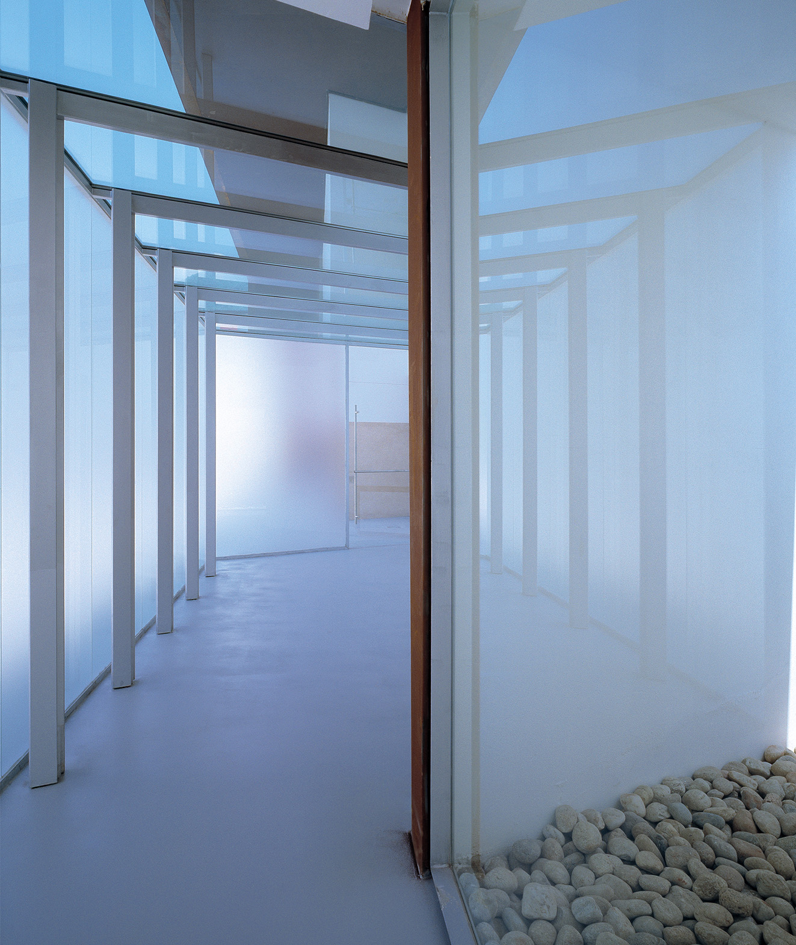
The generative structure of the project is divided into two parts oriented towards the road