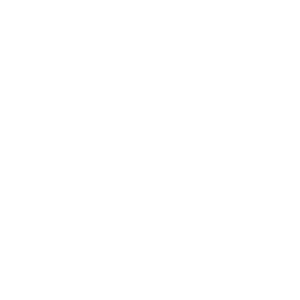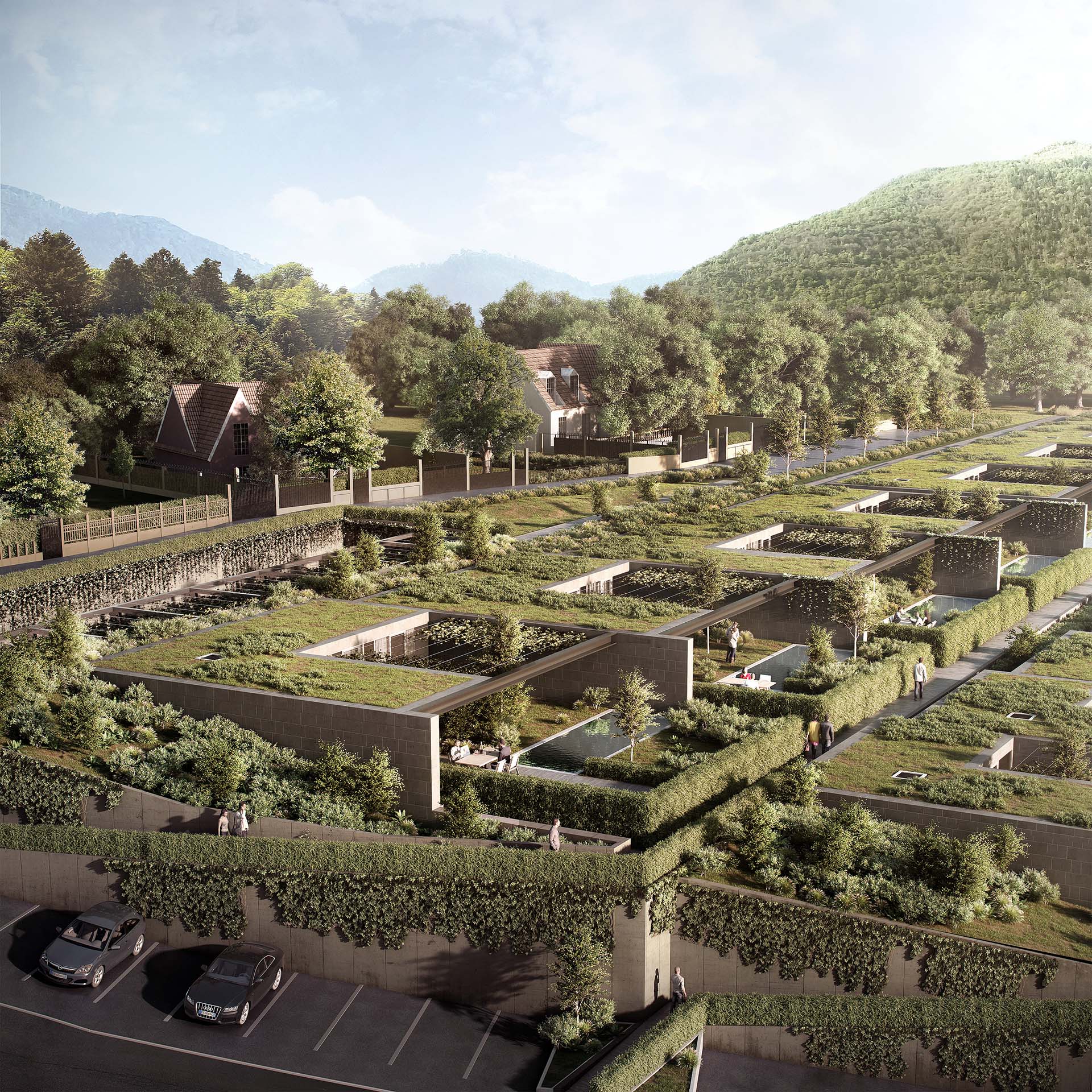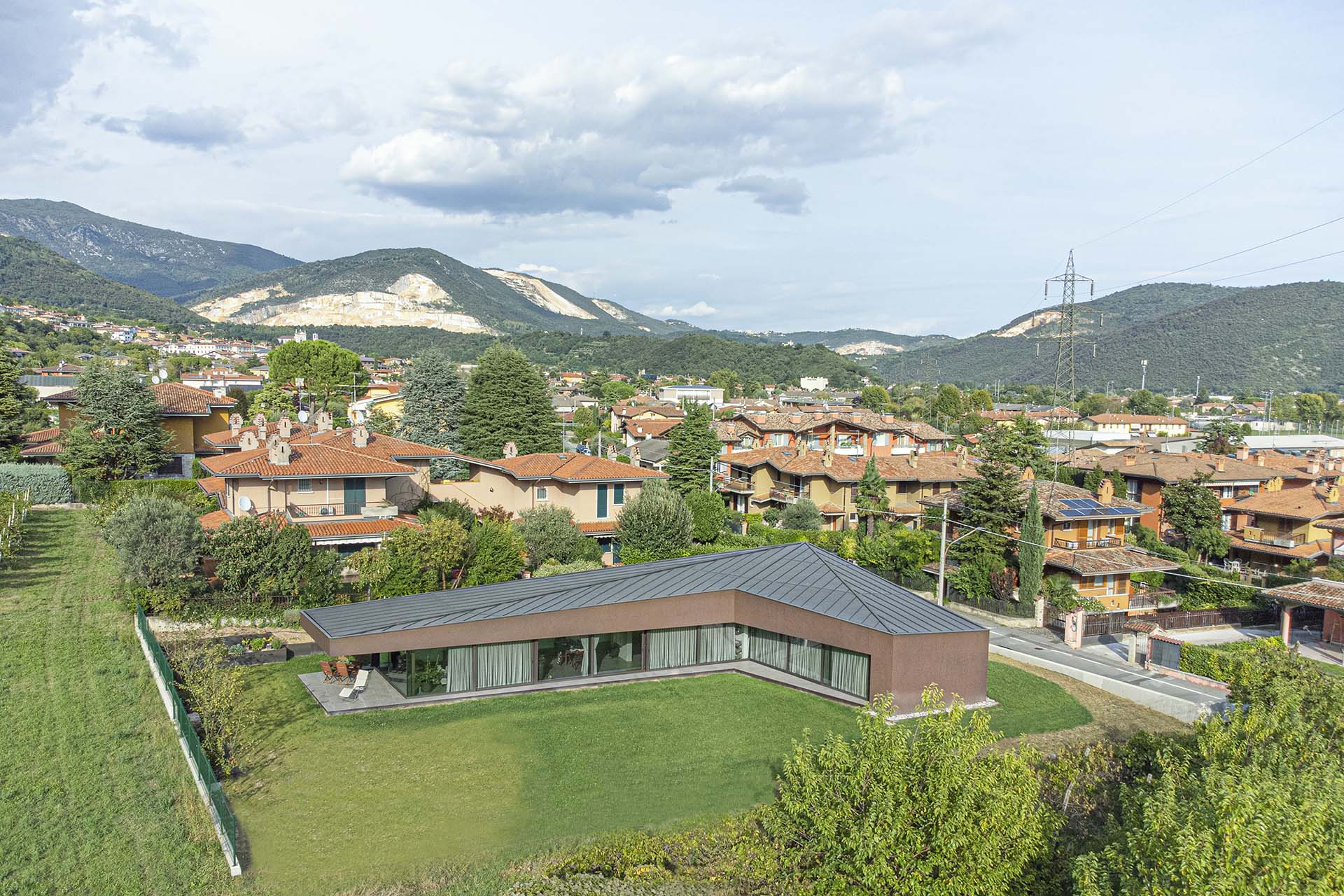


The project aims to integrate with the surrounding context, considering the relationship with the hilly landscape essential. Therefore, the building addresses the natural landscape while maintaining, thanks to the low heights of the profile, respect for the hillside view from the road. The house has an irregular "L" layout, predominantly closed towards the street side and transparent, open towards the hills. The volume consists of a basement floor for garages, cellar, laundry, and technical rooms, and an above-ground floor located at a height of 2.35 meters above the average level of the adjacent road. The layout enhances, in relation to the distance from the boundaries, the quality of the open space towards the hill and closes off towards the street at the level of the bedrooms.





The house defines a virtual courtyard, the fourth corner of which is formed by a tree that completes its shape.



Color, despite the material diversity, integrates the form and makes the volume coherent with the landscape.
Category: Single house

