
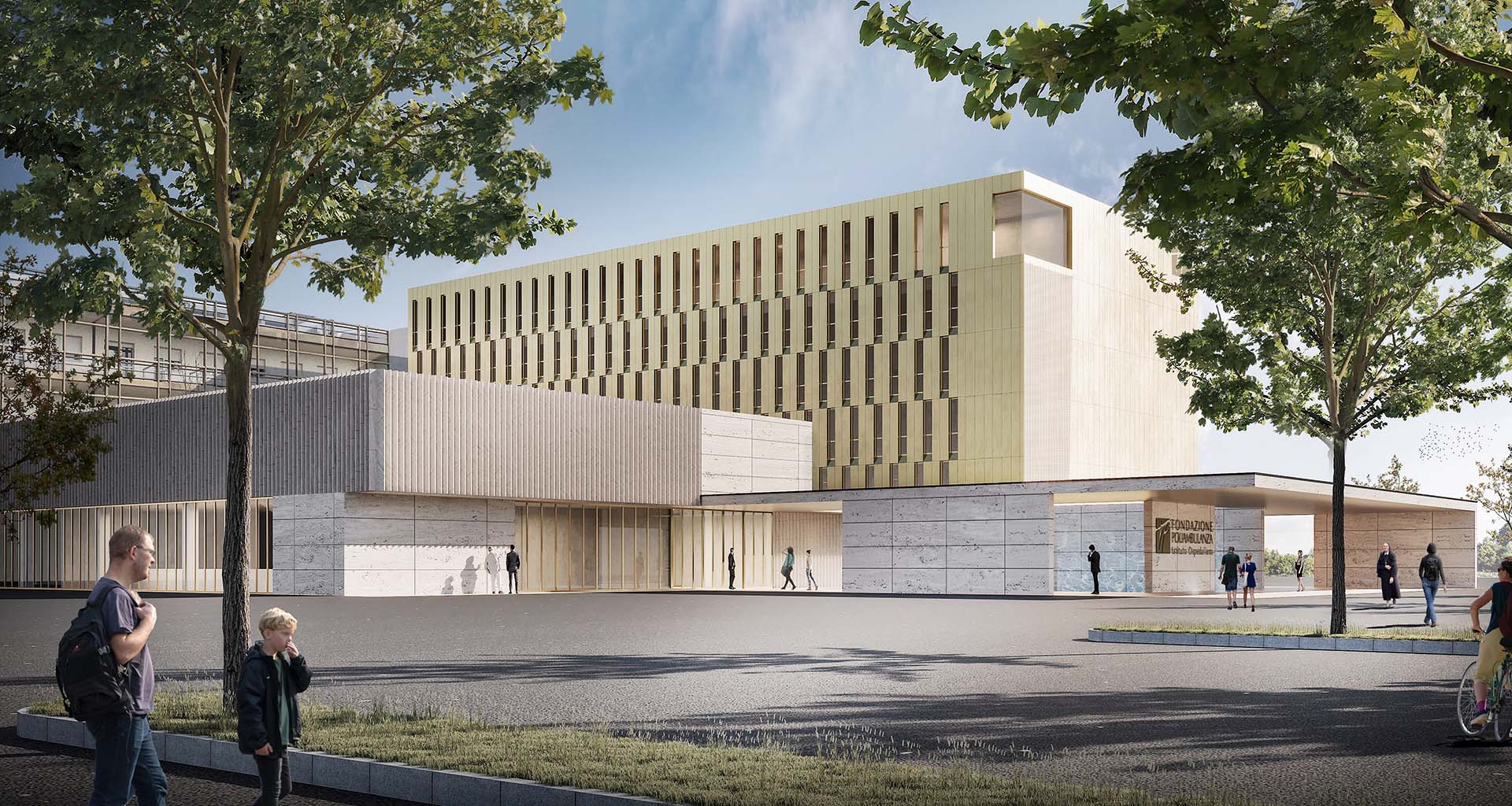
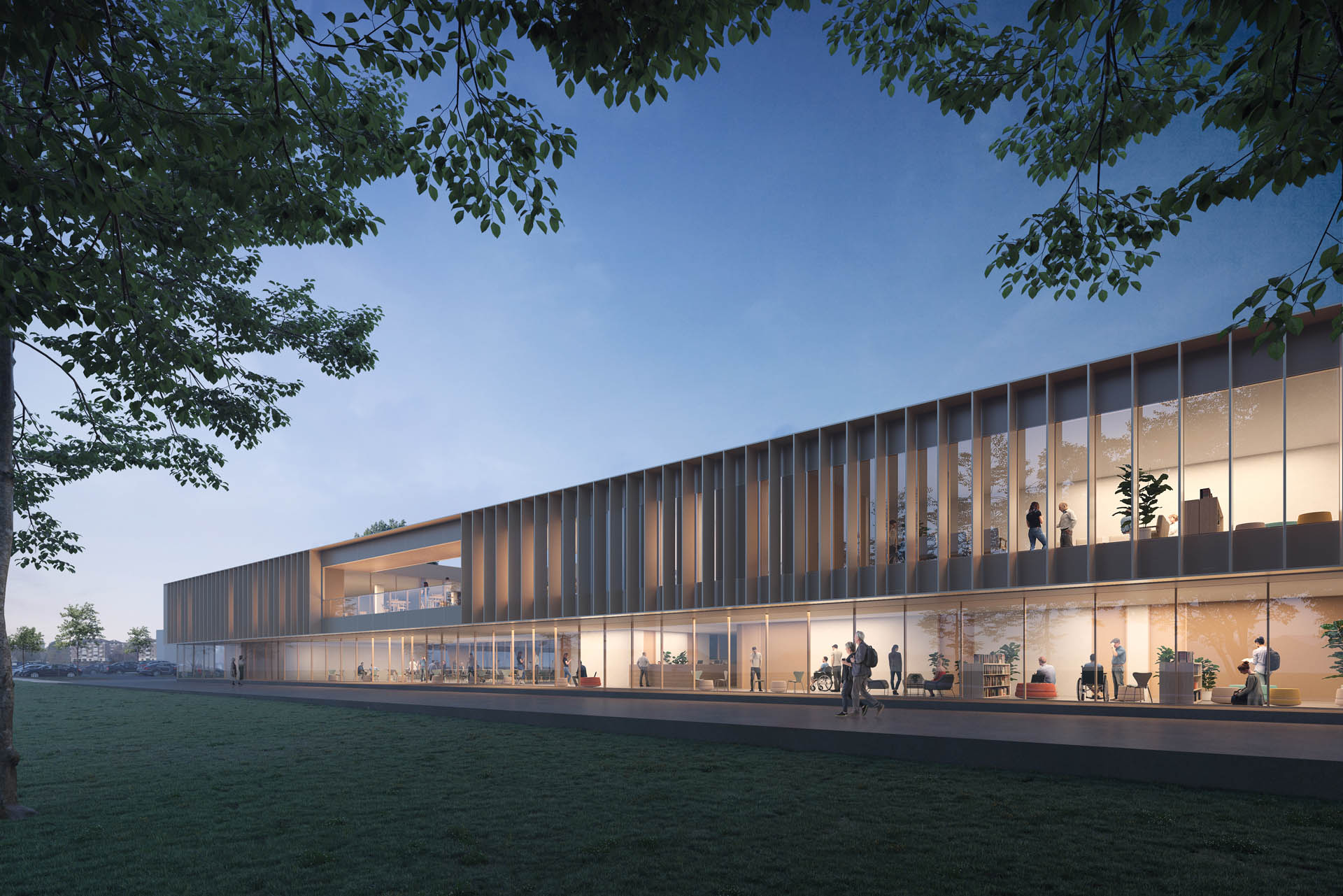
The chosen location for the intervention lies on the boundary between a typical peripheral urban settlement condition and fragments of agricultural landscape that persist. In this complexity made up of different elements, the design of the agricultural grid defines a settlement rule characterized by orthogonal traces, relative to which the project is positioned. The layout is characterized by two courtyards. The first constitutes a space of relationship with the city, the exterior, the space for reception and socialization; it is a place reminiscent of ancient cloisters. The second courtyard, on the other hand, smaller and more protected, is dedicated to the rooms and the ground floor to the Alzheimer's unit, with a dedicated pathway. The rhythm of the aluminum blades of the facade creates a sunshade structure integrated with full-height fixed or openable window systems.
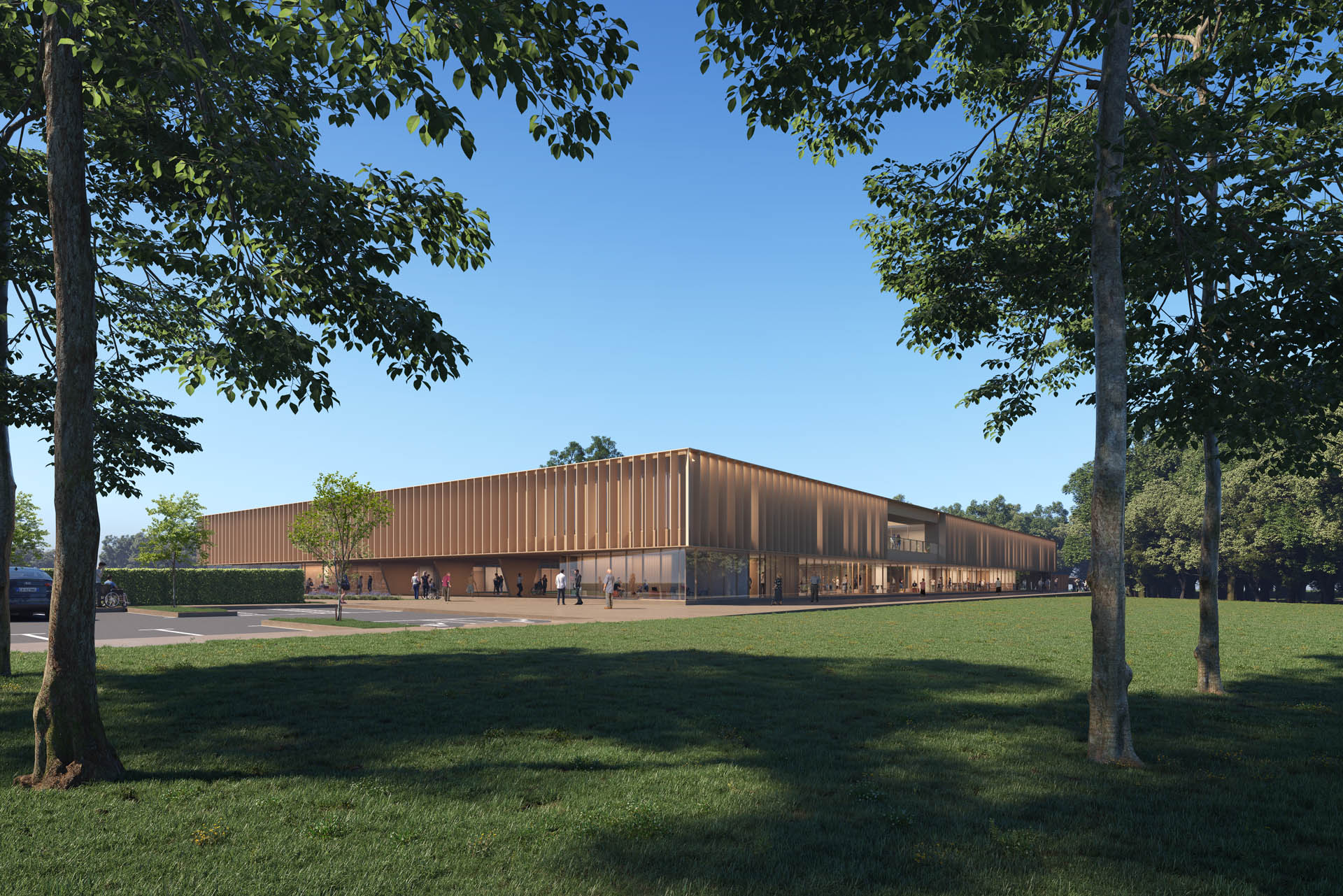
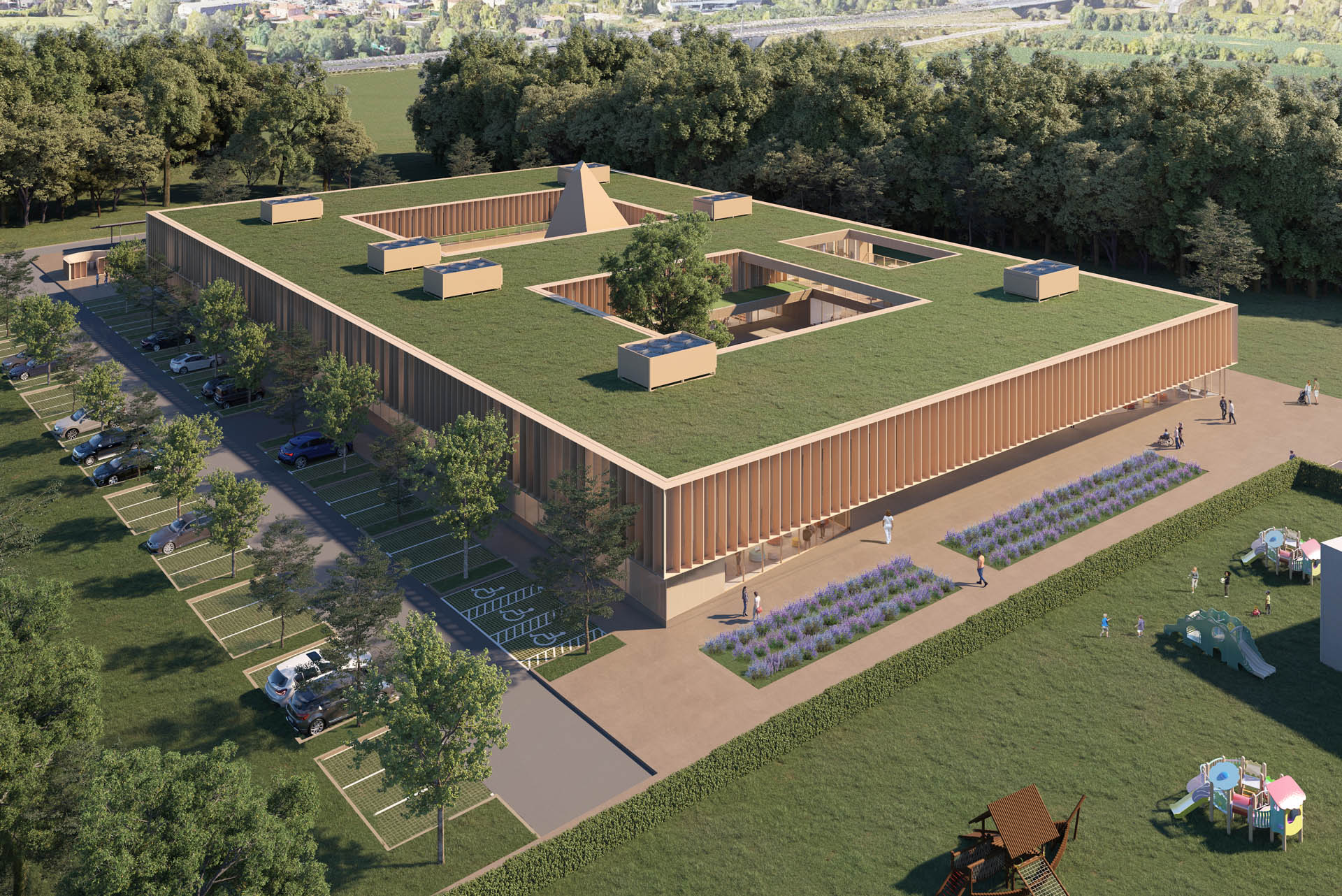
The structure lends the whole a classical and simple character, providing great flexibility in the management of interior space, an elegant sobriety that also allows for significant transparency and conveys an idea of comfortable living.
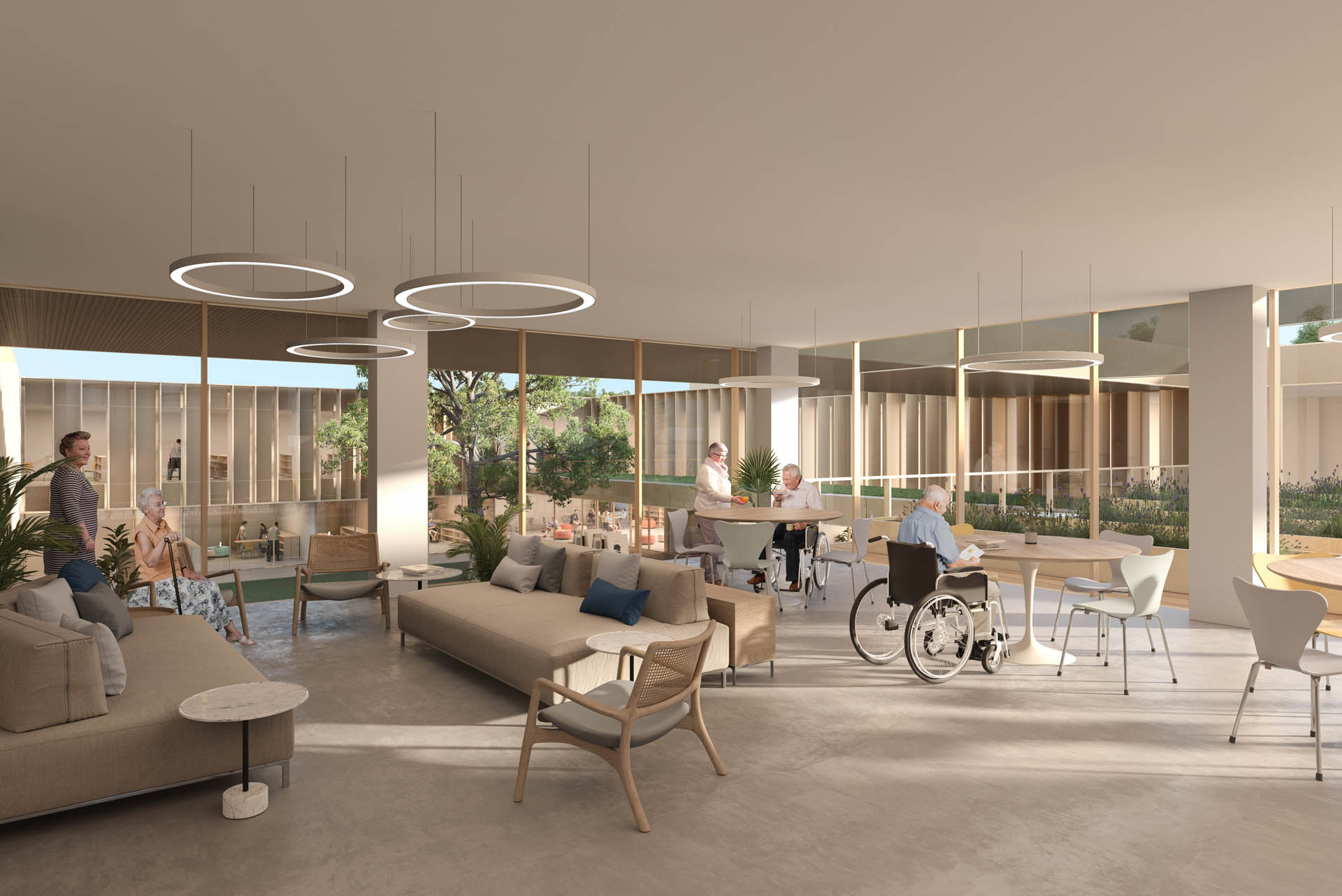
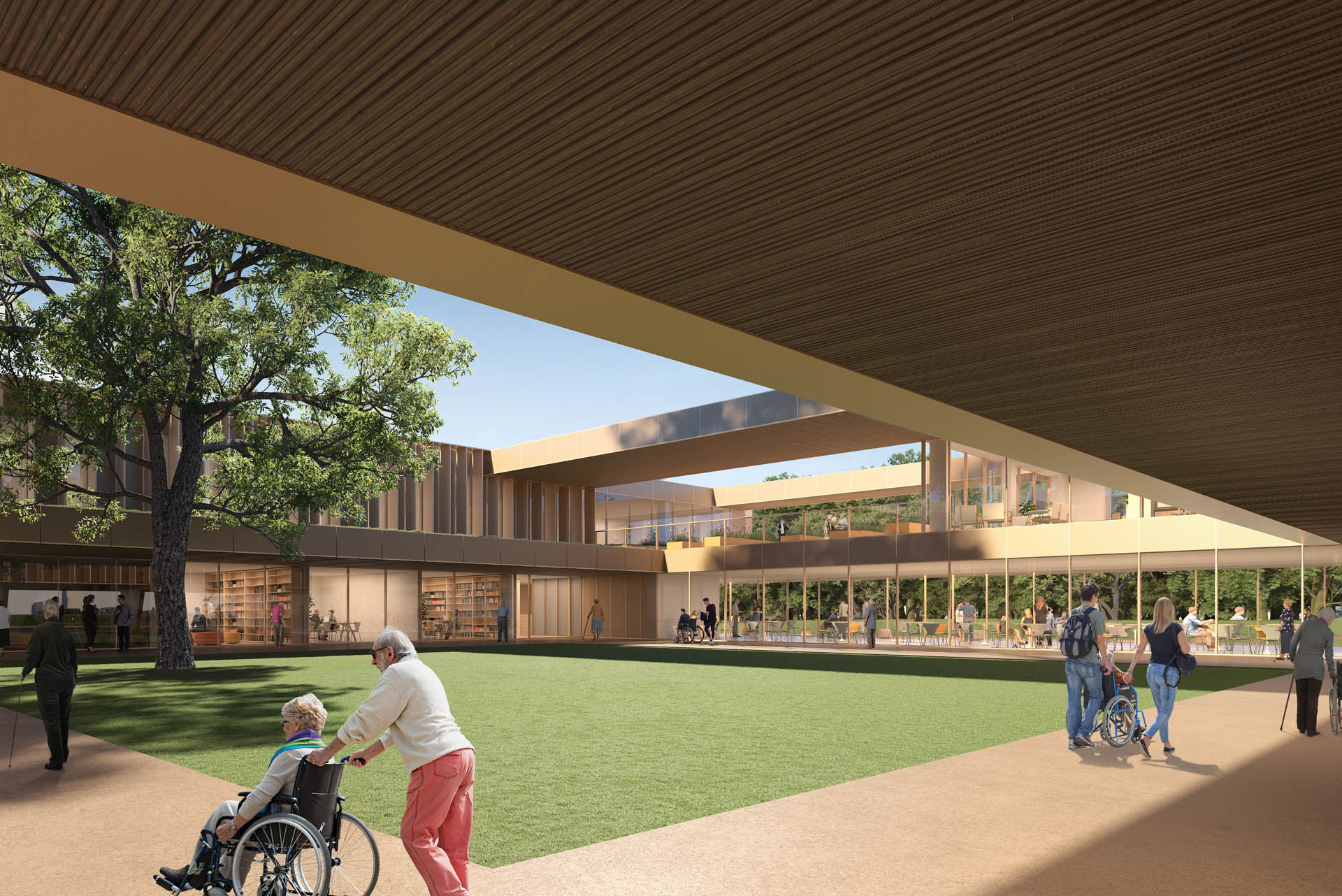
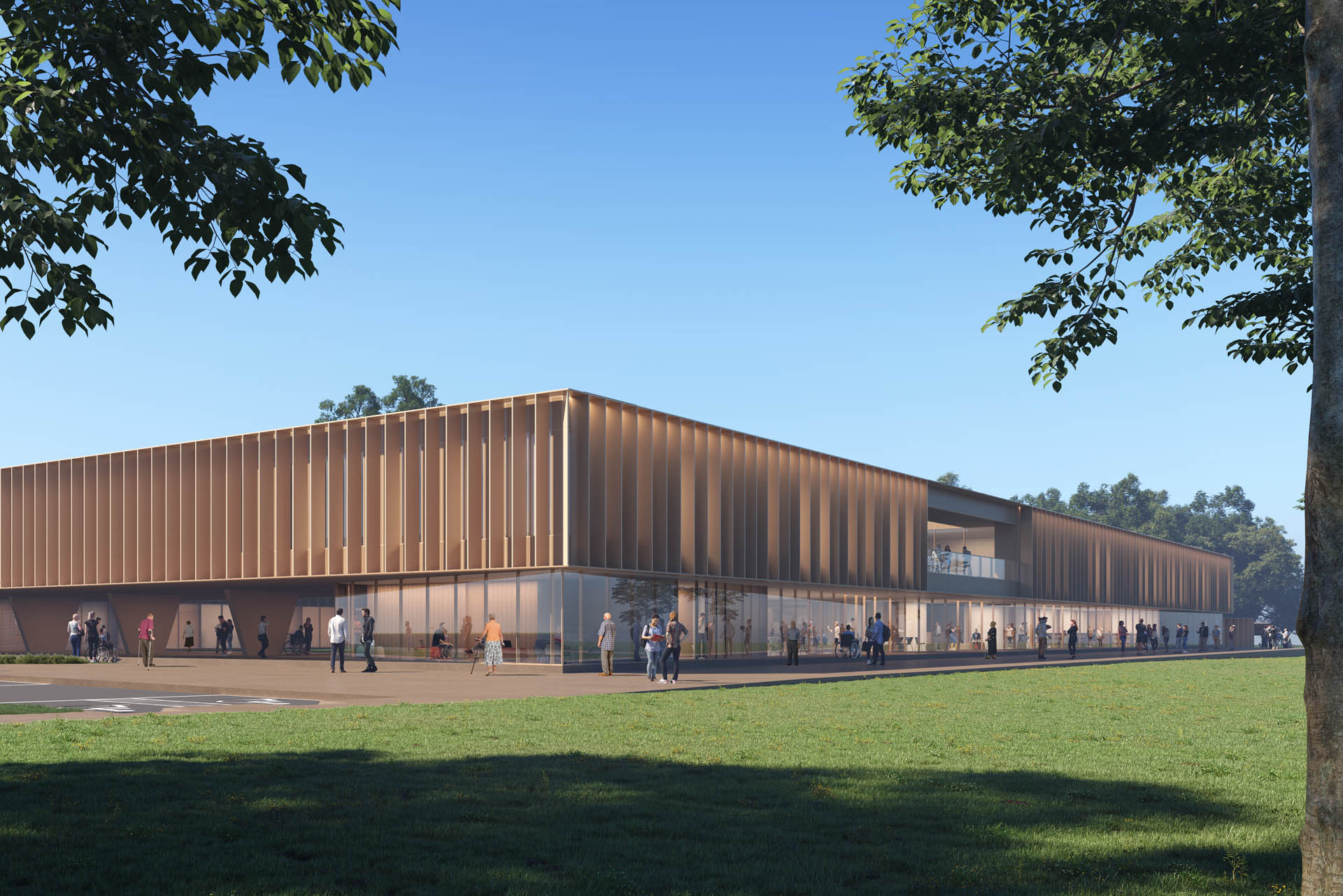
The placement of each space considers the relationships with the outside, the views, and the quality of living for the users as fundamental.
Category: Healthcare

