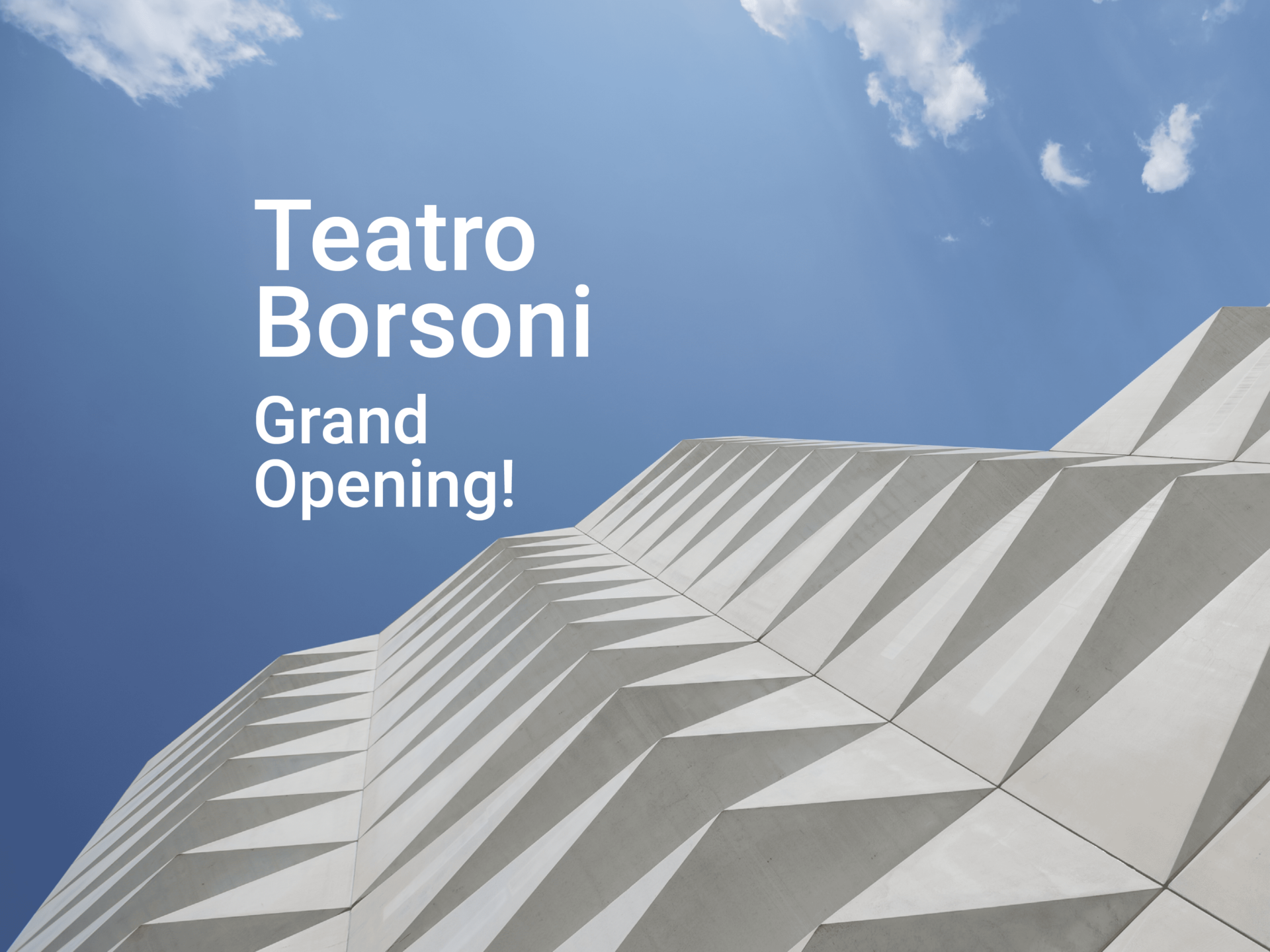
The Borsoni Theater is the architecture of the month for Italian-Architects.com
We present here the interview by PPAN about the Borsoni Theater, selected as the architecture of the month by Italian-Architects.com. Read the full article: Italian-Architects.com
How did you win this contract? Was it, for example, the result of a tender or an invitational competition?
It was an assignment from the Municipal Administration to Brescia Infrastrutture S.r.l., the concessionaire for public works. Architect Botticini won the consultancy tender for all the “Oltre la strada” projects and specifically followed the theater project. ARW was subsequently directly appointed for the artistic direction of the works.
Can you describe the project?
The Borsoni Theater serves as a central piece in the various urban redevelopment interventions in the Via Milano area. It is characterized as a parallelepiped with cyclopean walls topped by the scenic tower, symbolizing the new community identity of the area. The rough exterior style contrasts with the wooden interior aimed at acoustic control, consistent with the dark gray color of the roof that houses the performance halls.
What were the inspirations and ideas that influenced the building’s design?
The inspirations for the project were the post-industrial context and the idea of architecture looking towards the Renaissance, understood as an idea of civic and urban architecture. Via Milano has a rich history of significant architecture, such as the neoclassical cemetery by Vantini and the neo-Romanesque Caffaro factory. The theater thus stands as an additional element of urbanity.
How does the design respond to the unique characteristics of the site?
An abandoned site sees the placement of a highly iconic building to counteract physical and social decay. From an urban planning perspective, the volume recedes from the street line, creating a small square both at the front and on the west side towards the residential area. Thus, the new public space becomes a central element of contextual redevelopment.
What was the design process and were there any changes from the initial design to the building’s completion?
The process followed the typical path of a public work (seven years between design and construction). The artistic direction phase involved the deepening and revision of many details.
Was the project influenced in any way by new trends in terms of energy savings, construction, or design?
The foundational idea is off-site construction and reversibility in terms of LCA (Life-cycle assessment) and compliance with CAM (Minimum Environmental Criteria).
Which products or materials contributed to the success of the completed building?
Creating a project today means hybridizing advanced off-site techniques, standard systems available on the market, and artisanal details in the design phase. Integrating these components is the complexity to be resolved to respect modest budgets. The overall outcome, with the site substantially completed, was more than good. The organization and quality provided by the construction company were central to this success.
