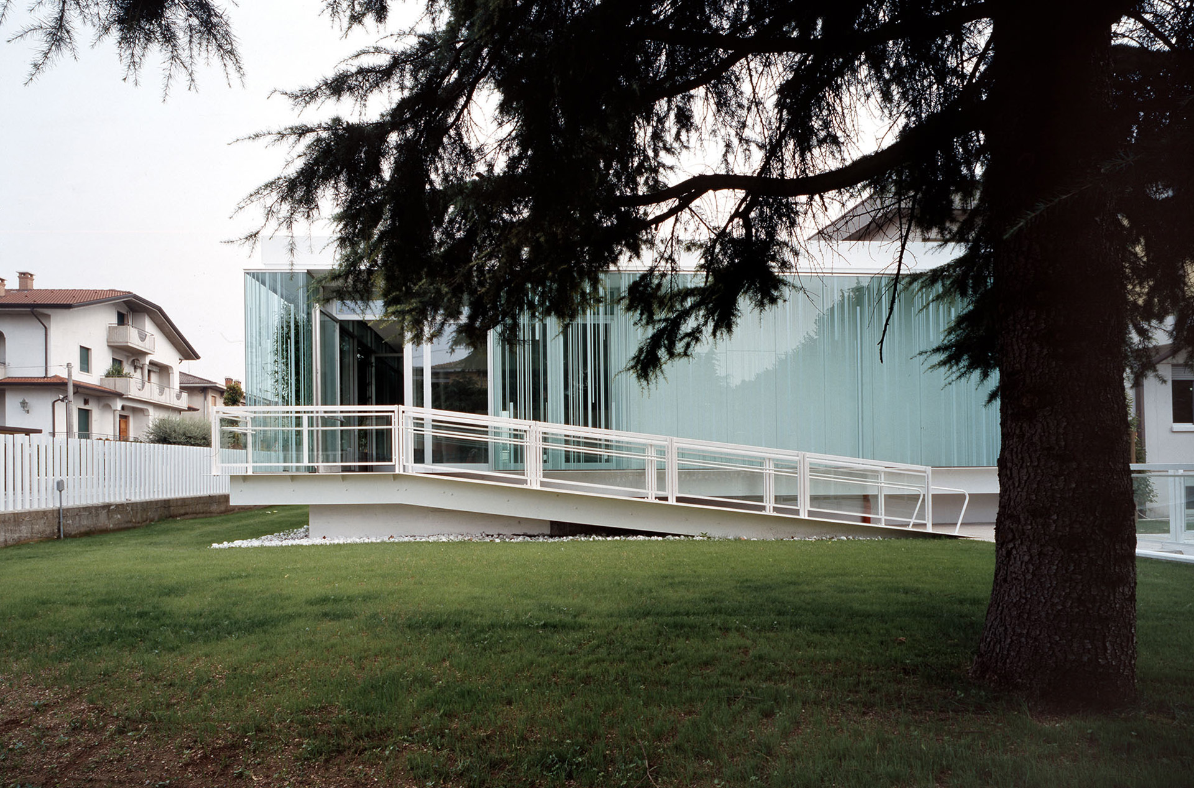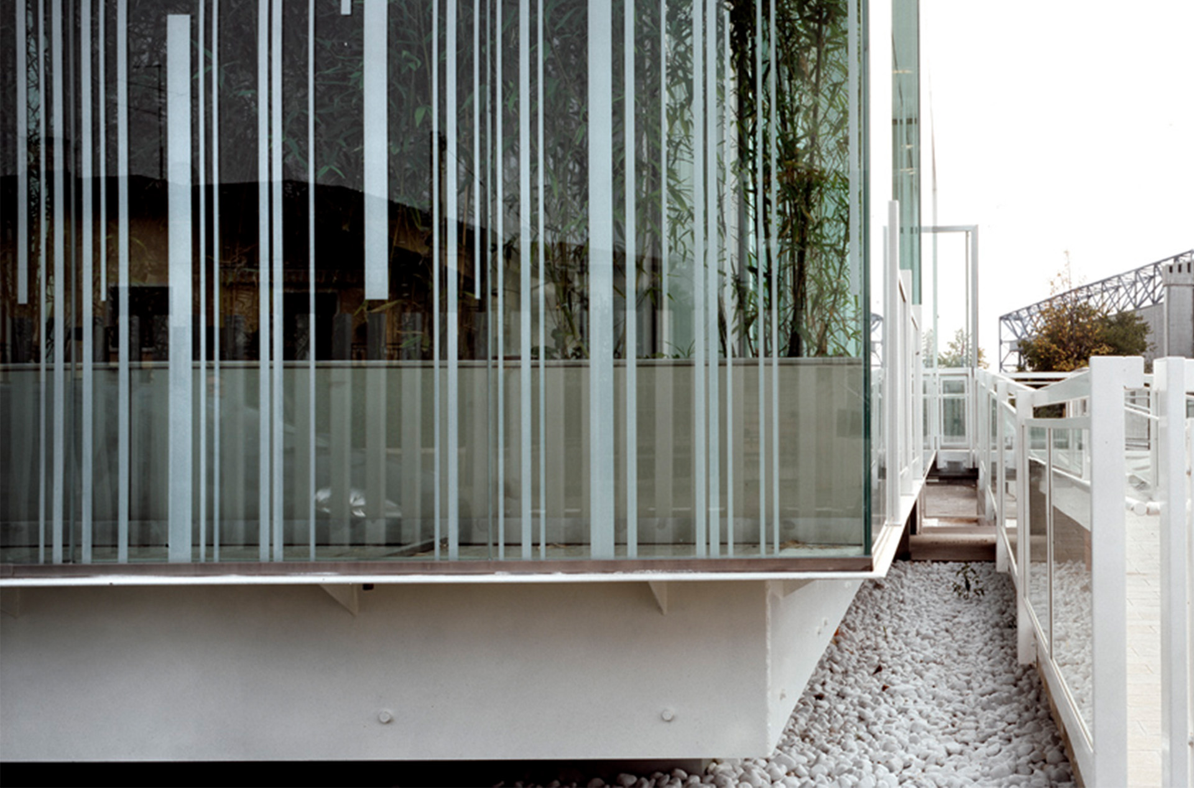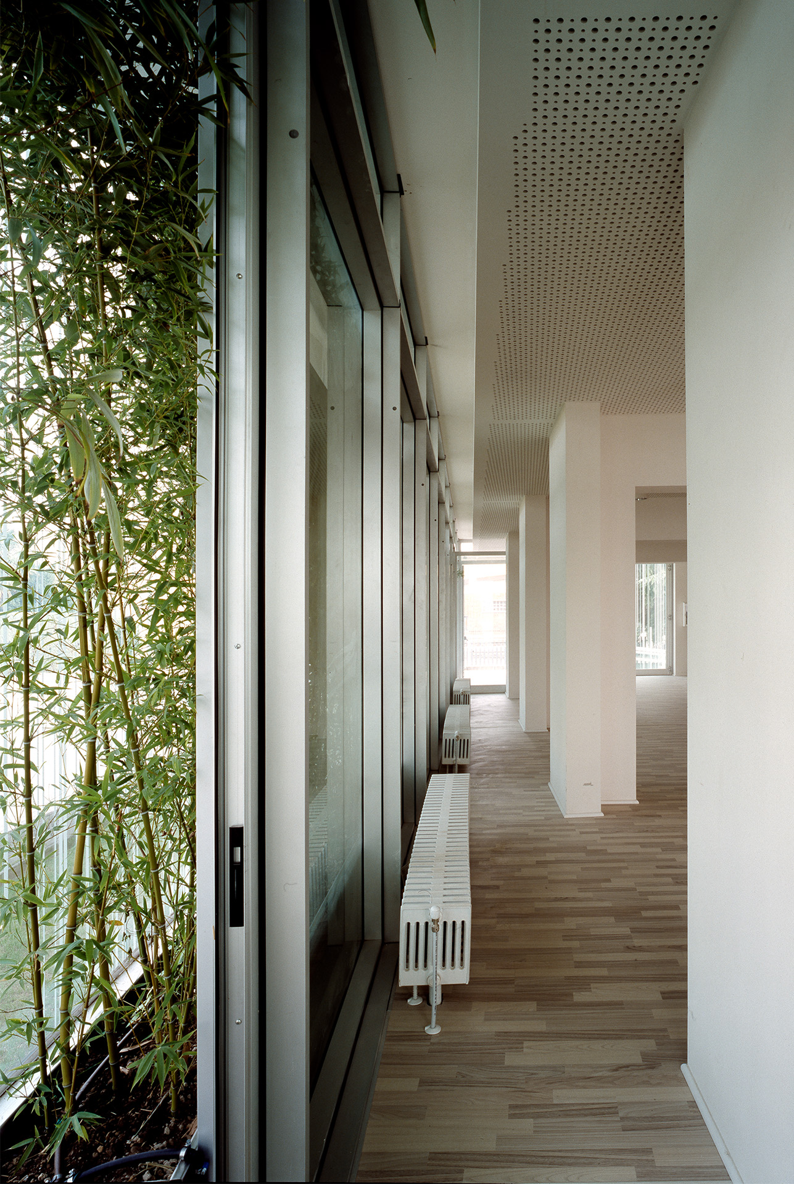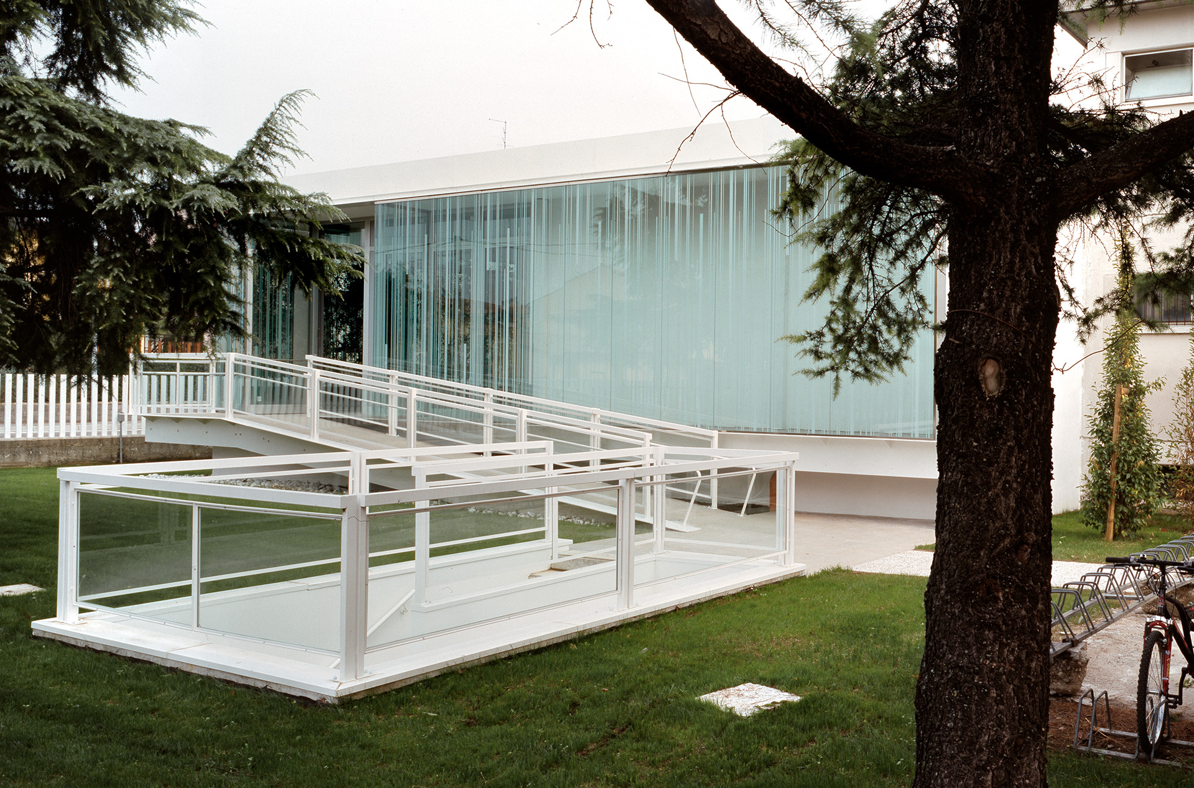Villafranca Polyfunctional Center

Villafranca Polyfunctional Center
The project is located in direct relation to the west side of the Dossobuono school in a peripheral context that blends single-family houses with remnants of the beautiful agricultural fabric. The connection to the existing school occurs through contact with the internal corridor of the schools. The architecture presents itself as a suspended elementary prism, framed by a white metal profile containing facades in screen-printed glass. The building, with a trapezoidal floor plan, is spread over two levels. The first, partially underground, houses the local music band (-3.50m) and is connected to the ground with two opposing stair accesses. The other, intended for the school cafeteria (+1 m), is connected with two ramps that lean on the steel structure. The ramps are opposed to the fronts they rest on, generating a rotation effect relative to the volume.

Strong is the contrast between the immateriality of the addition and the corporeality of the existing structure


The architecture constructs two simple and unitary spaces, with particular attention to climatic and lighting conditions