
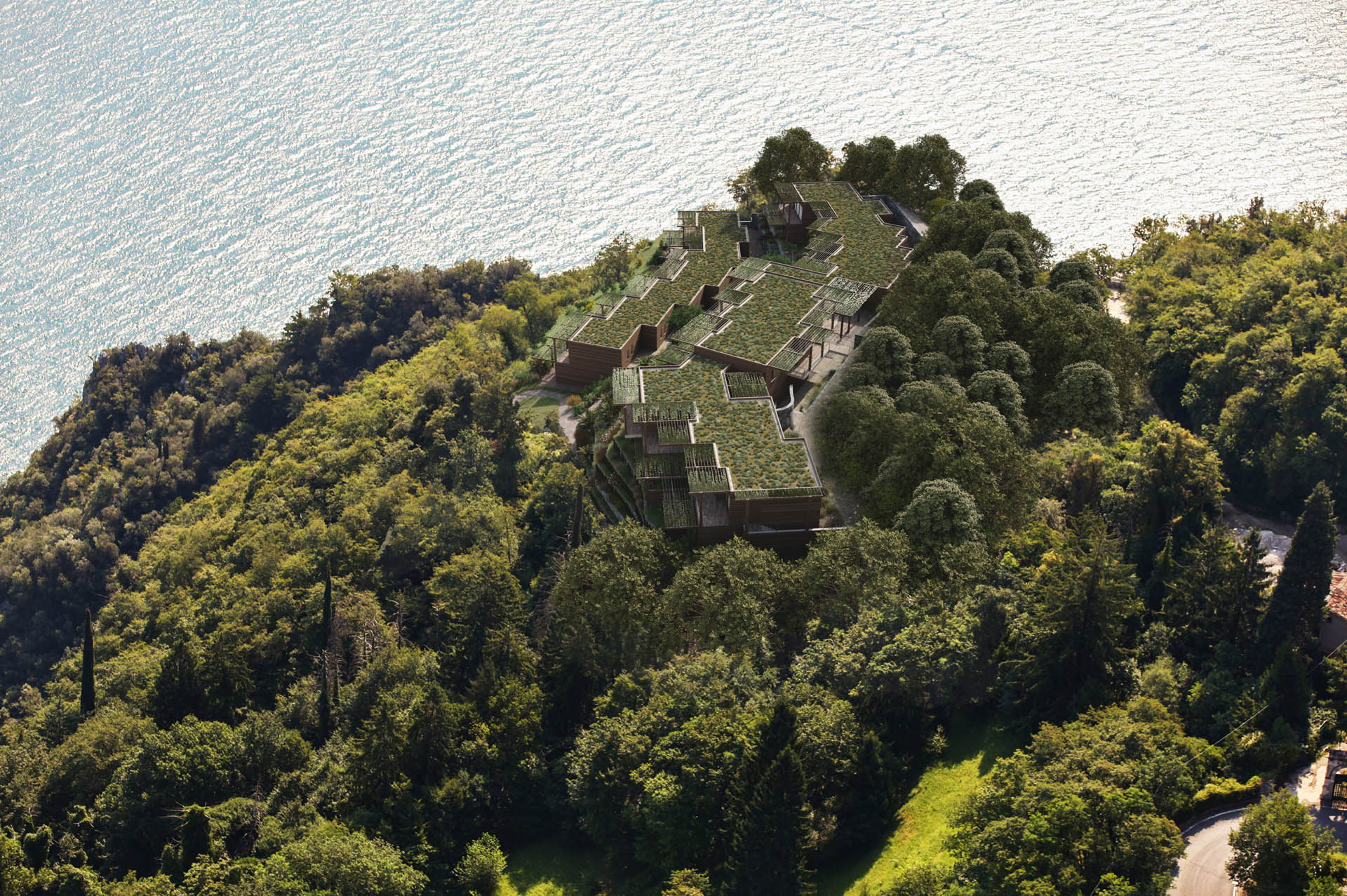
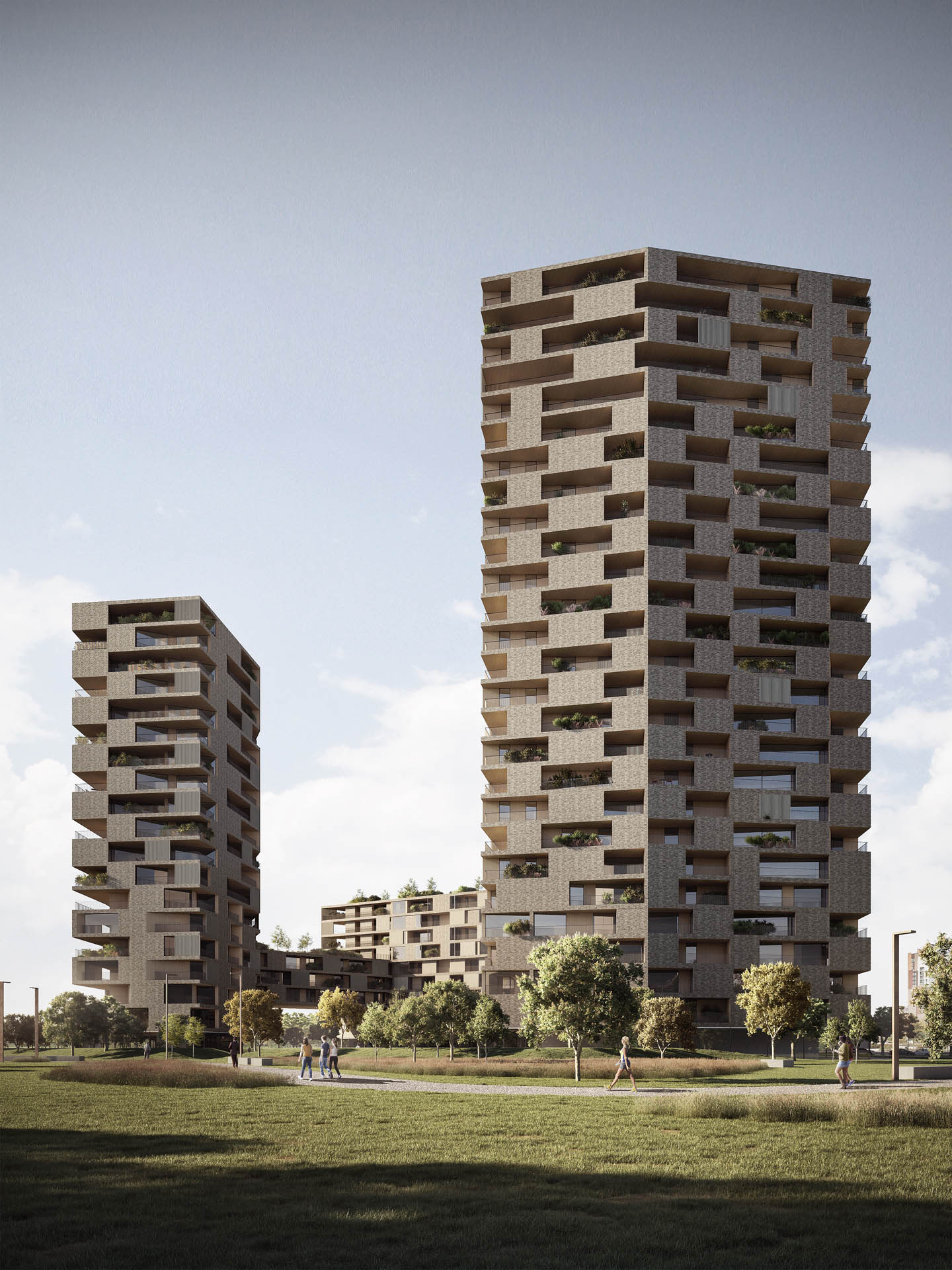
The central park of Cascina Merlata constitutes a highly characteristic element of the landscape. The architectural project starts with a proposal aimed at enhancing living in relation to the urban connotation of the area, with a scheme that defines an interpretation of the open courtyard layout towards the outside, with a complexity made up of heterogeneous components. Two fundamental characteristics of the complex: all the apartments relate to the horizon opening onto the park, and simultaneously, the fold designed at the corner of Via Pasolini generates a widening in continuity with the path exiting the park. In addition to offering formal continuity on the external front, the new structure defines a large opening towards the square, where the portal, with its three levels of height, is an important element in enhancing the continuity between the courtyard, the surrounding urban context, and the park.
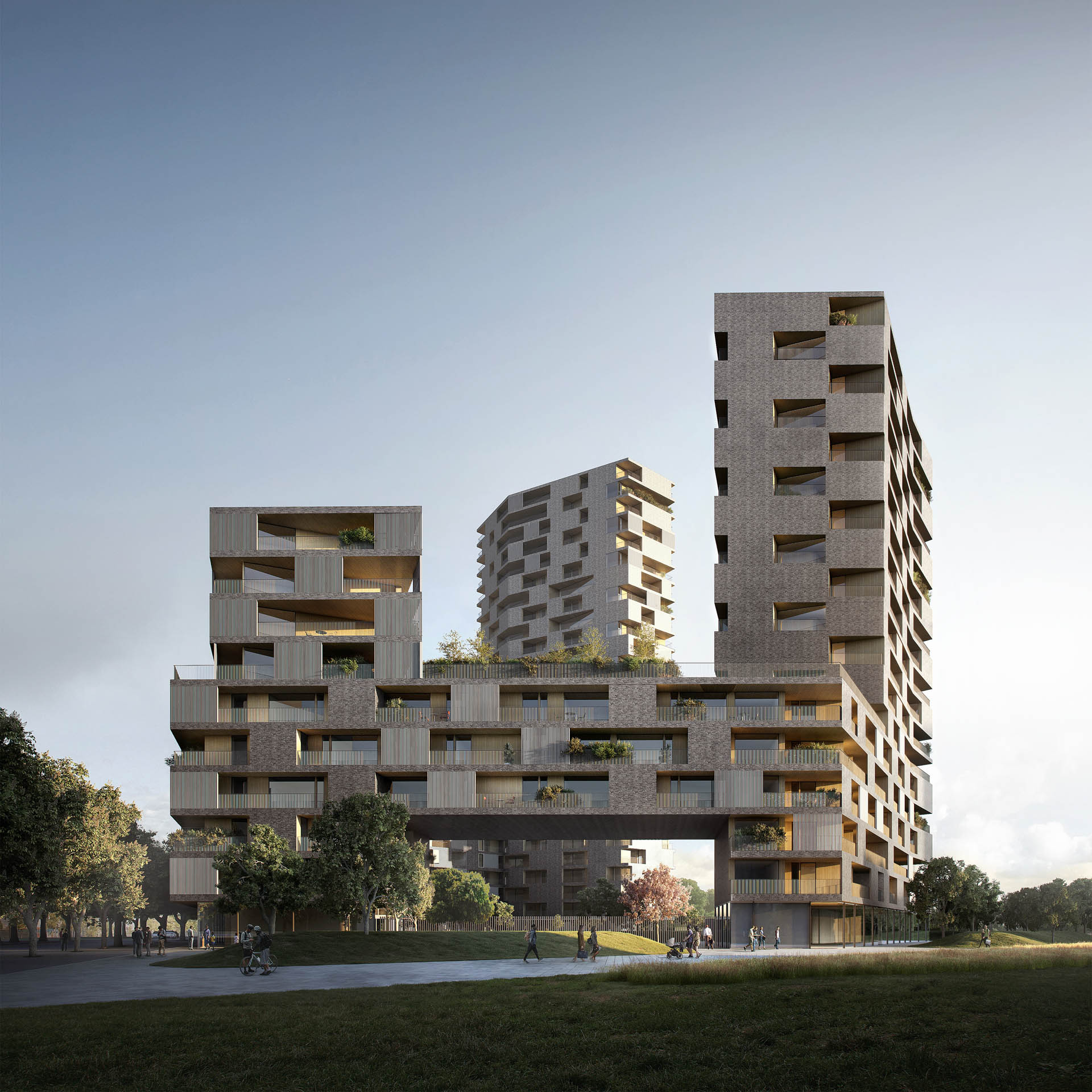
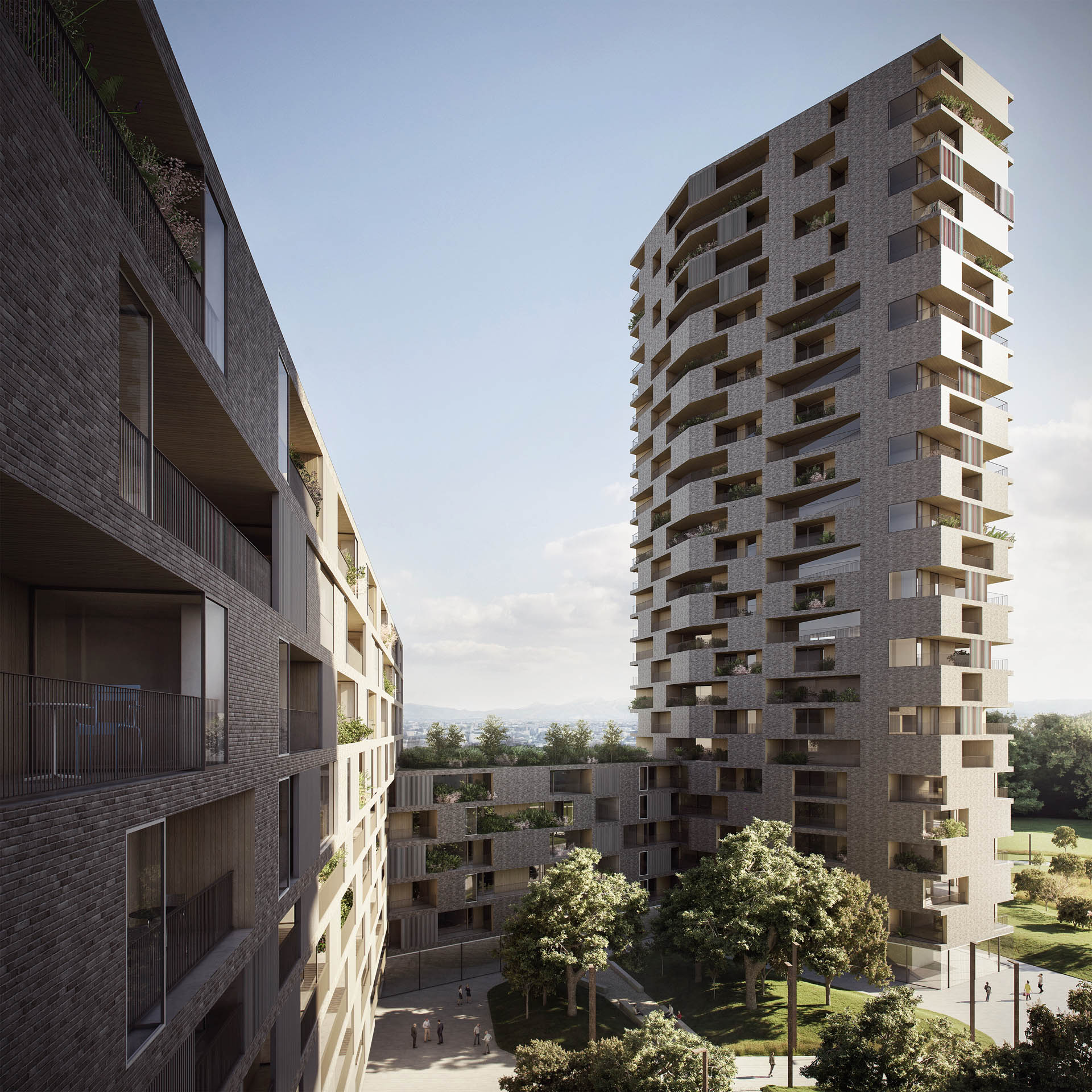
The volumetric layout, with an “open hand” plan, has a height of 6 floors and concludes with two vertical elements at the two vertices: a 26-story tower and an 18-story one
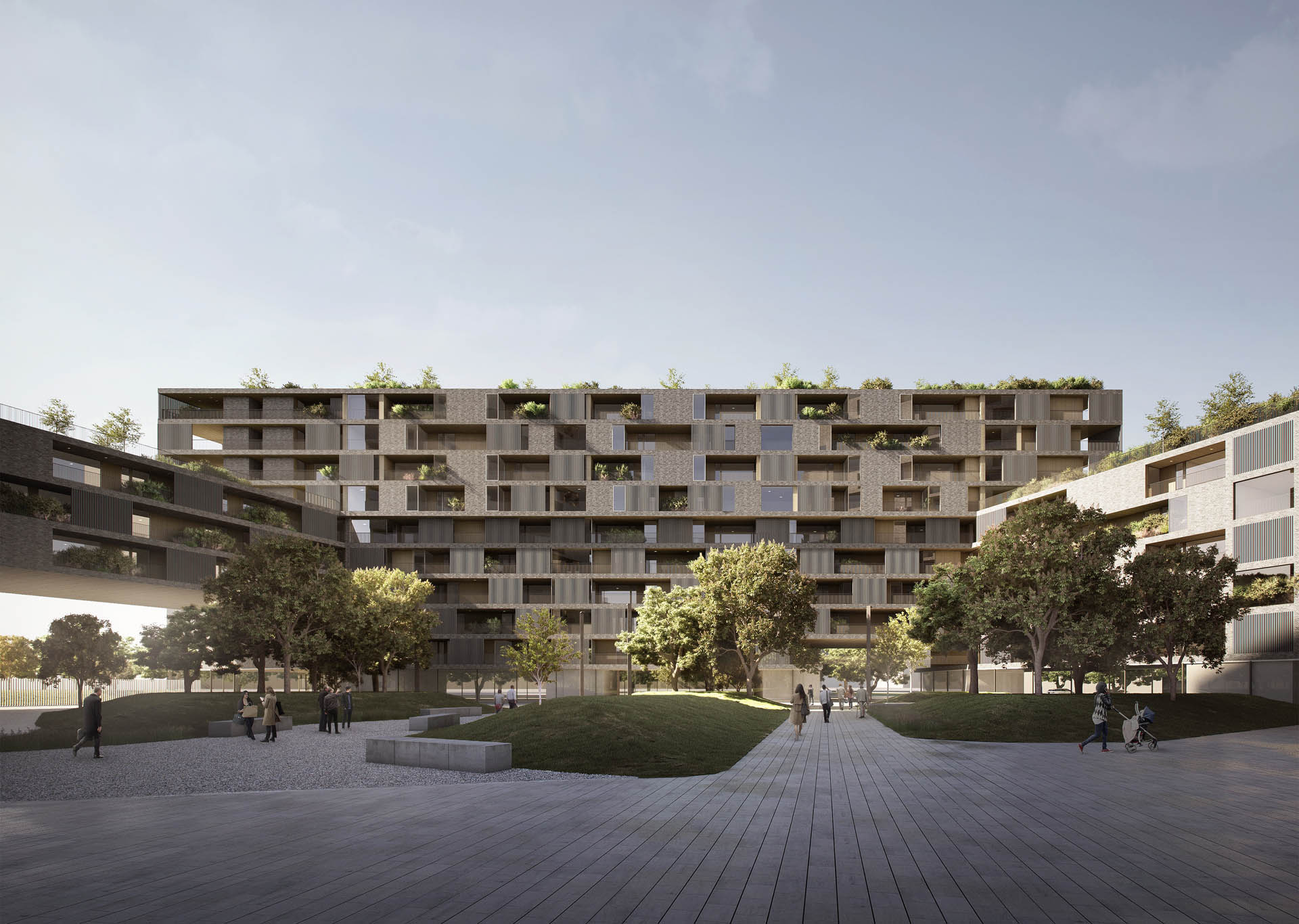
The relationship with the neighboring buildings in terms of color schemes and cladding with terracotta slats, along with the wooden-clad loggias, lead to a composition balanced between informal and formalized, from which Milanese identity, historicity, and contemporaneity emerge
Category: Residential complex

