Trenzano Civic Center
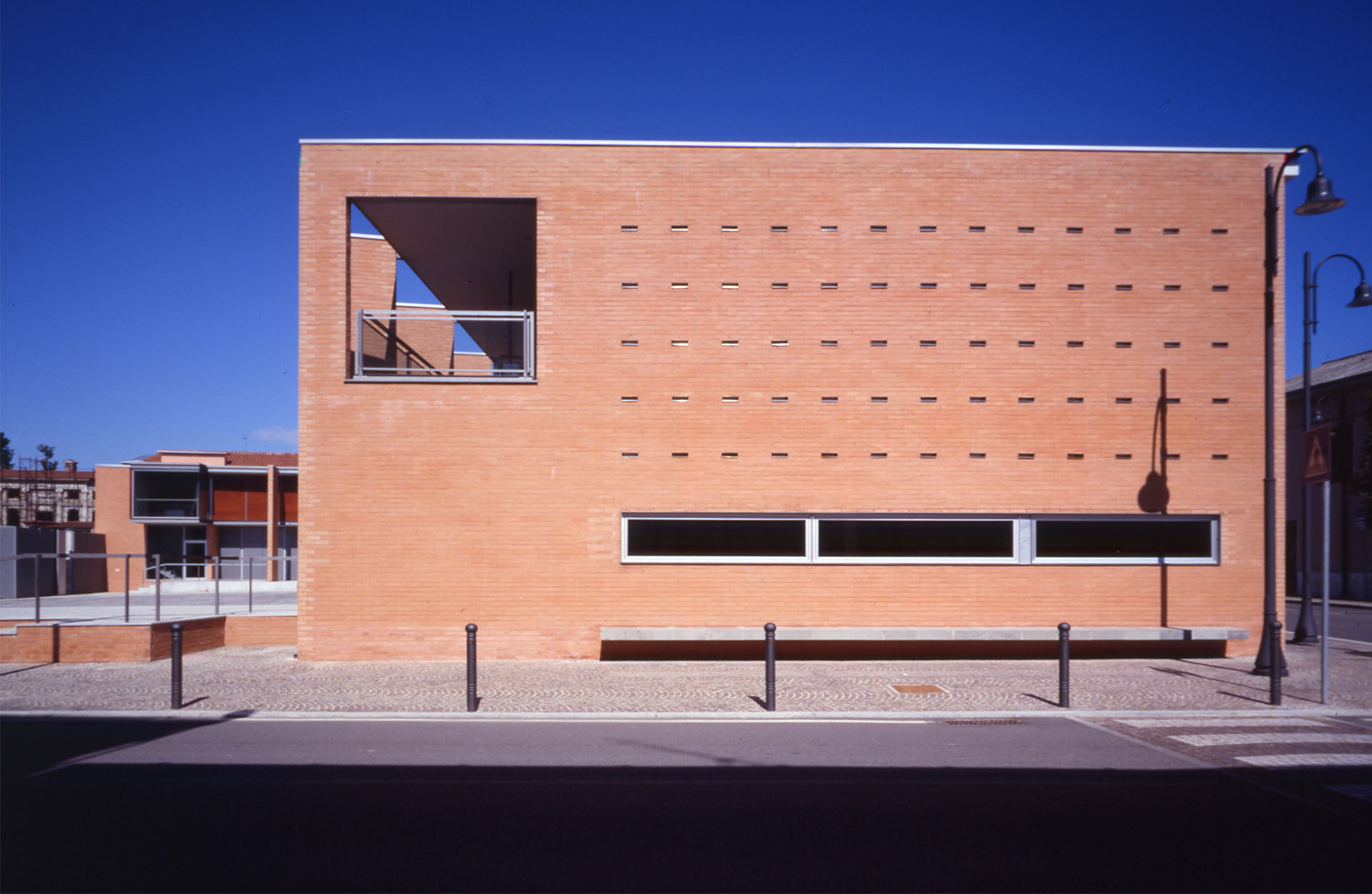
Trenzano Civic Center
The square, a central element of the project, combines the various components of the intervention's structure: a space limited in size but conceived as a formally designated place, defined by the built environment, pedestrianized, and made available for meetings, strolls, and social gatherings. The building located on the north side is repurposed as an Auditorium-Civic Hall and complementary service spaces. An extension is planned, which, by reintroducing a second order of columns echoing the rhythm and dimensions of the existing ones, recreates a colonnade on this front in line with the original entrance hall and a natural extension of the one in front of the portion of the building not demolished on the east side. On the first floor, an exhibition path becomes an "architectural promenade" aiming to connect the indoor and outdoor spaces.
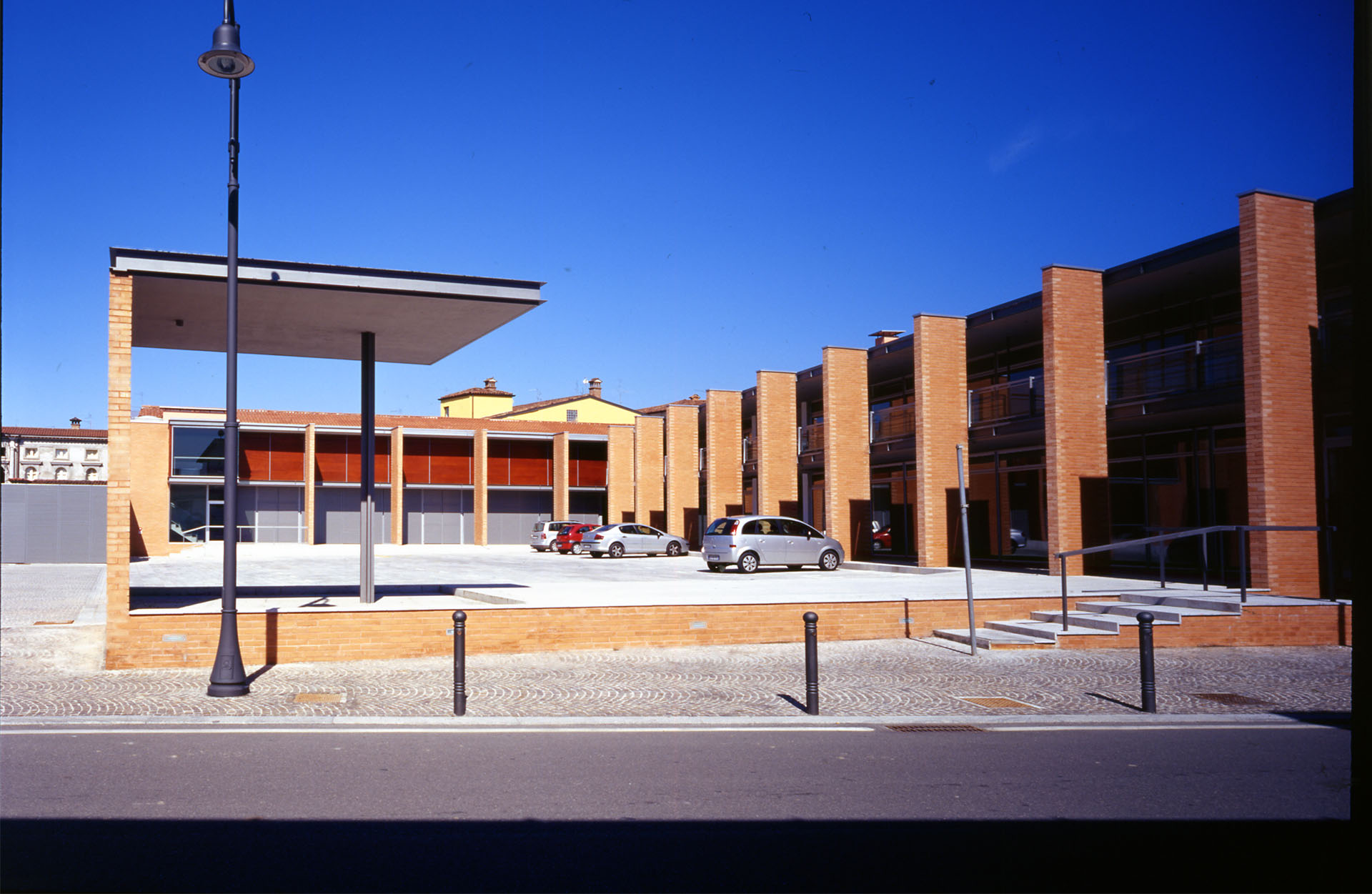
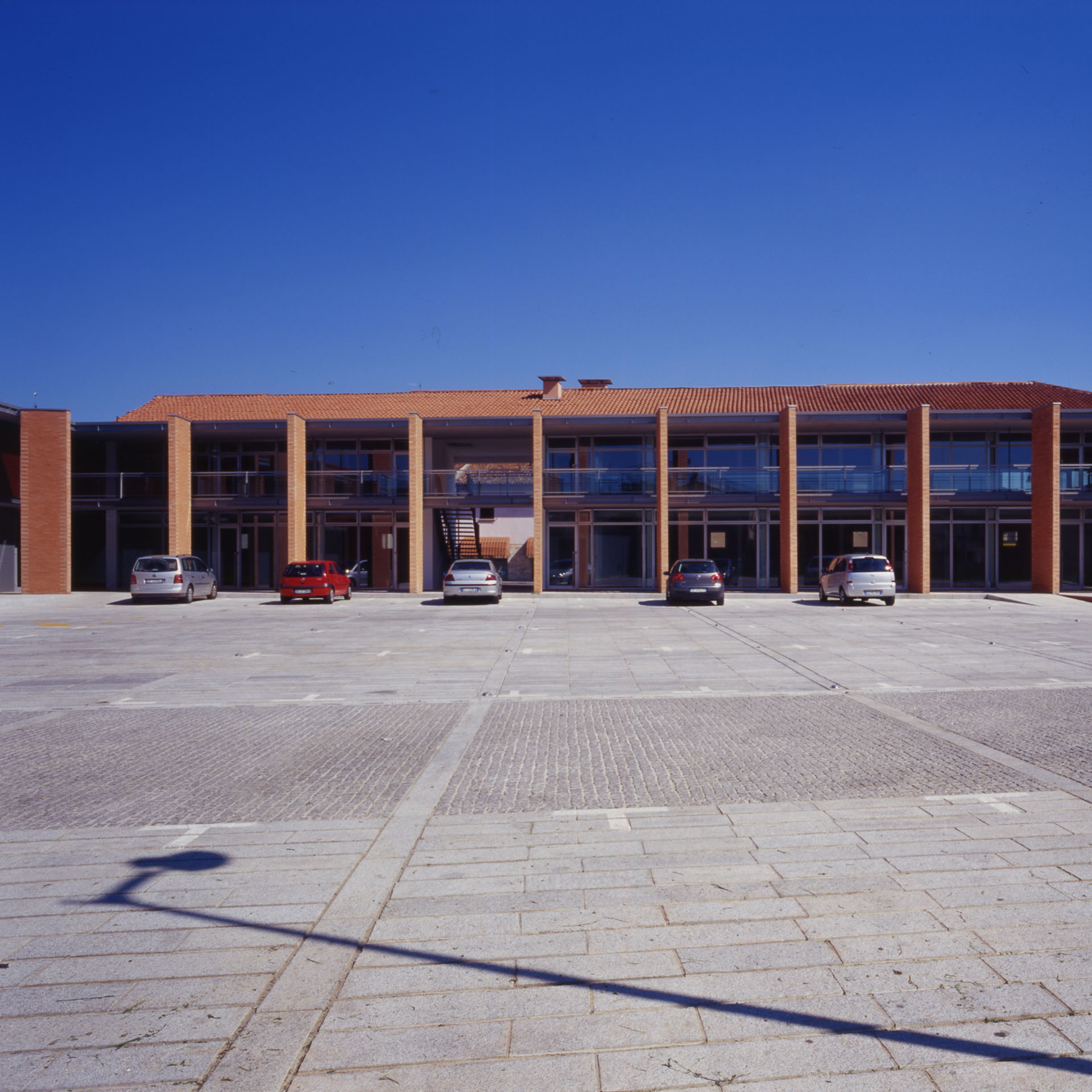
The restoration of an ancient Lombard farmhouse becomes an opportunity to create a new “central place” for the rural nucleus of Trenzano
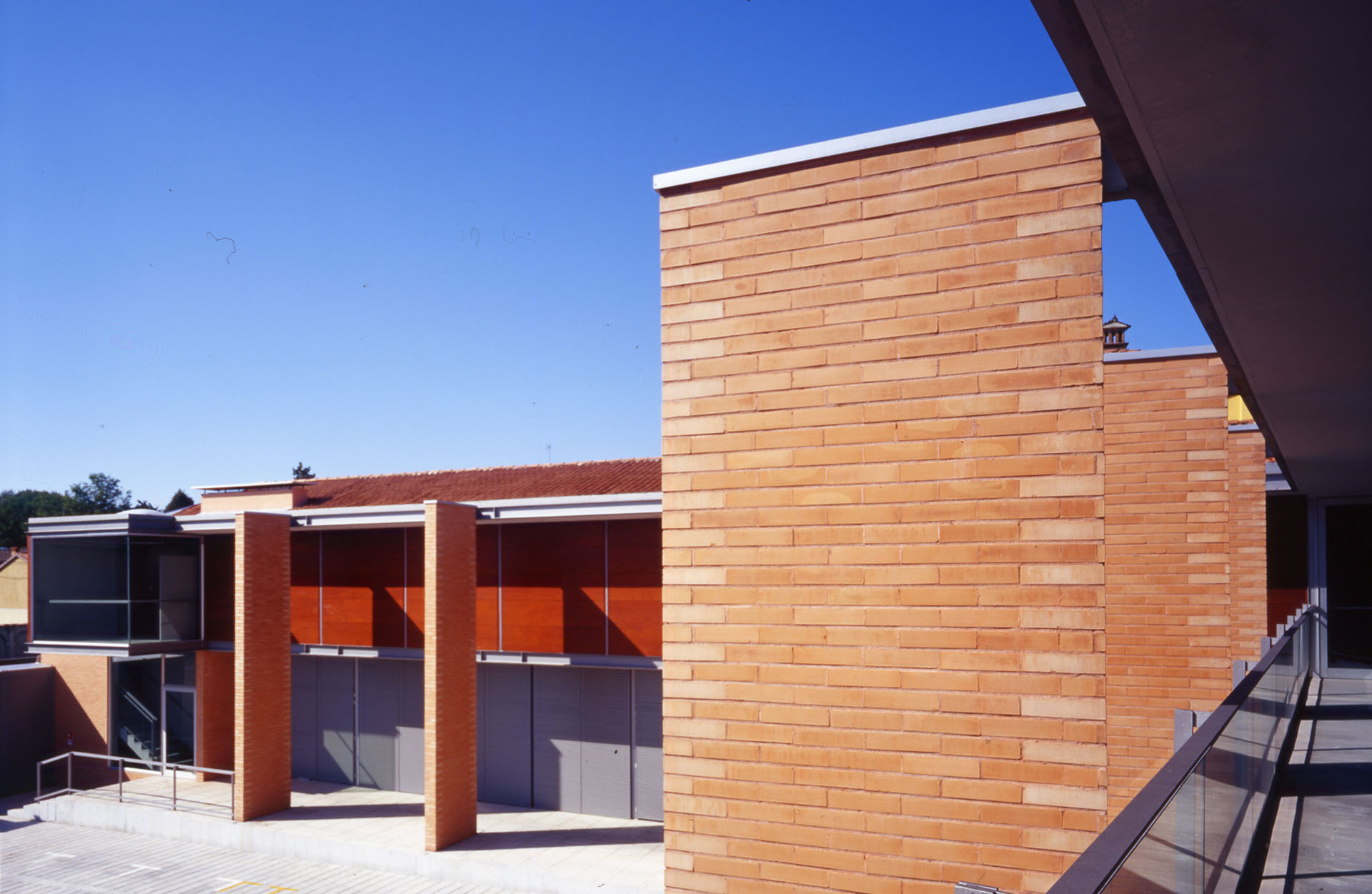
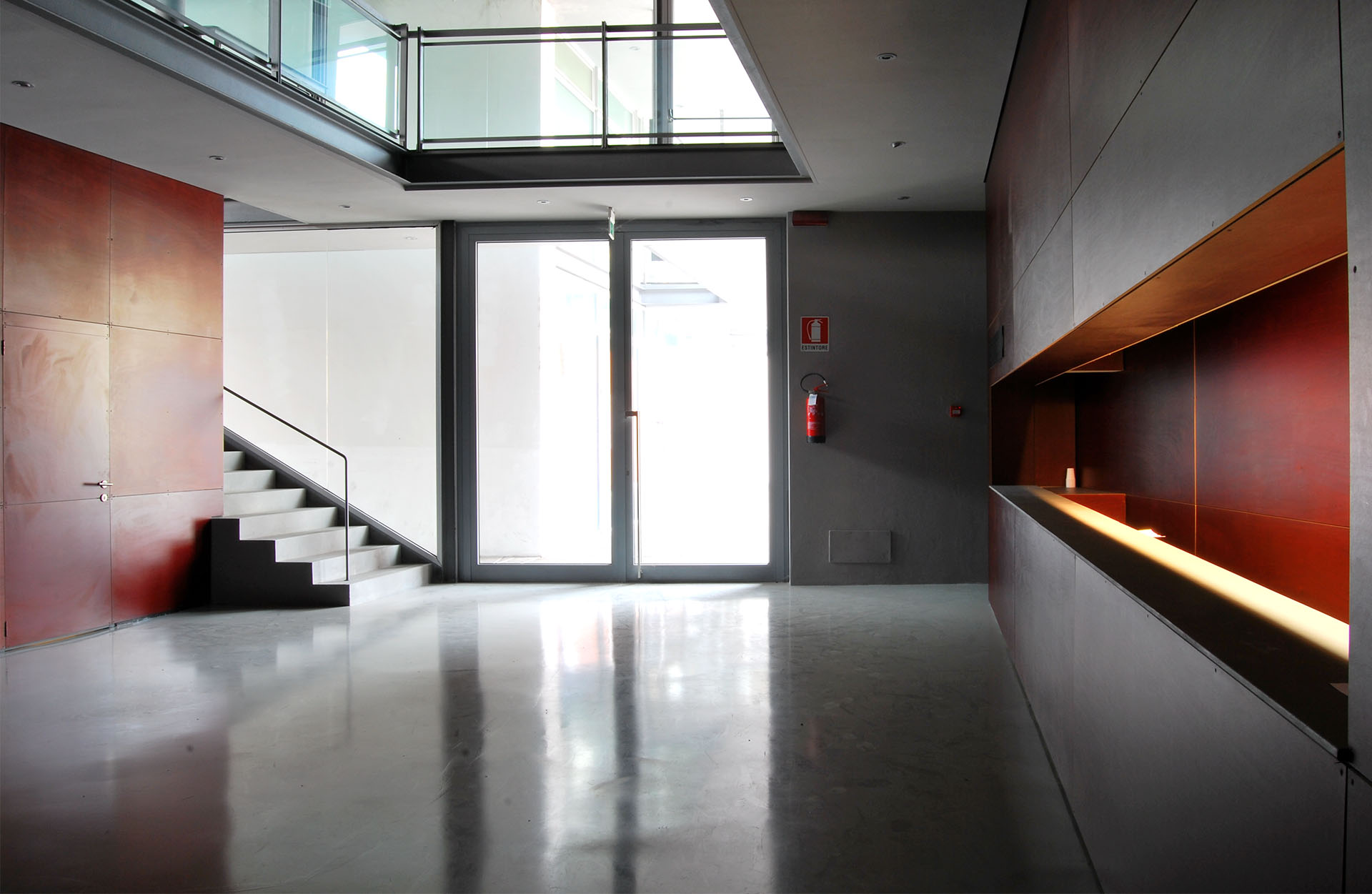
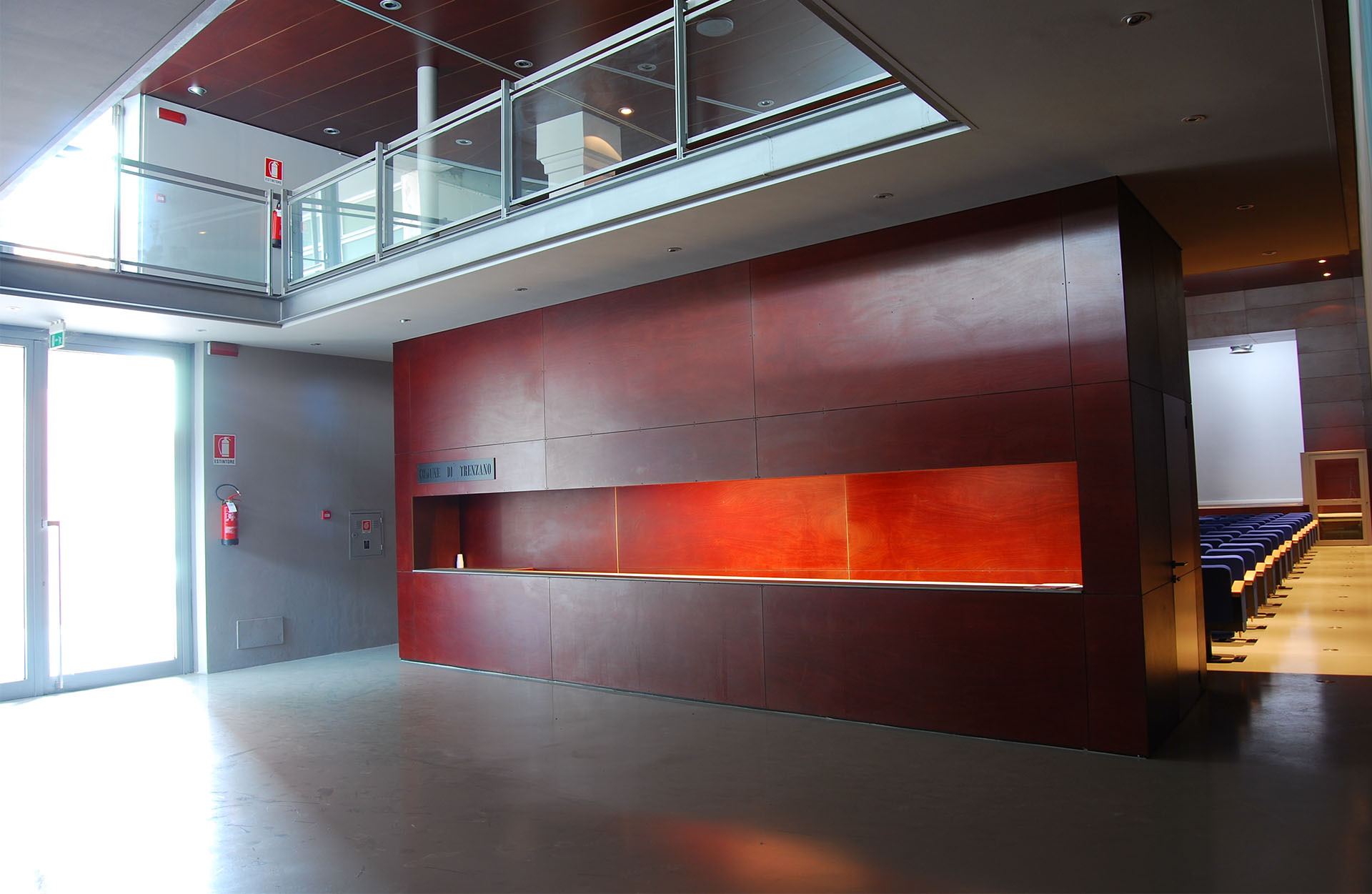

The square, a central element of the project, combines the various components of the intervention’s structure