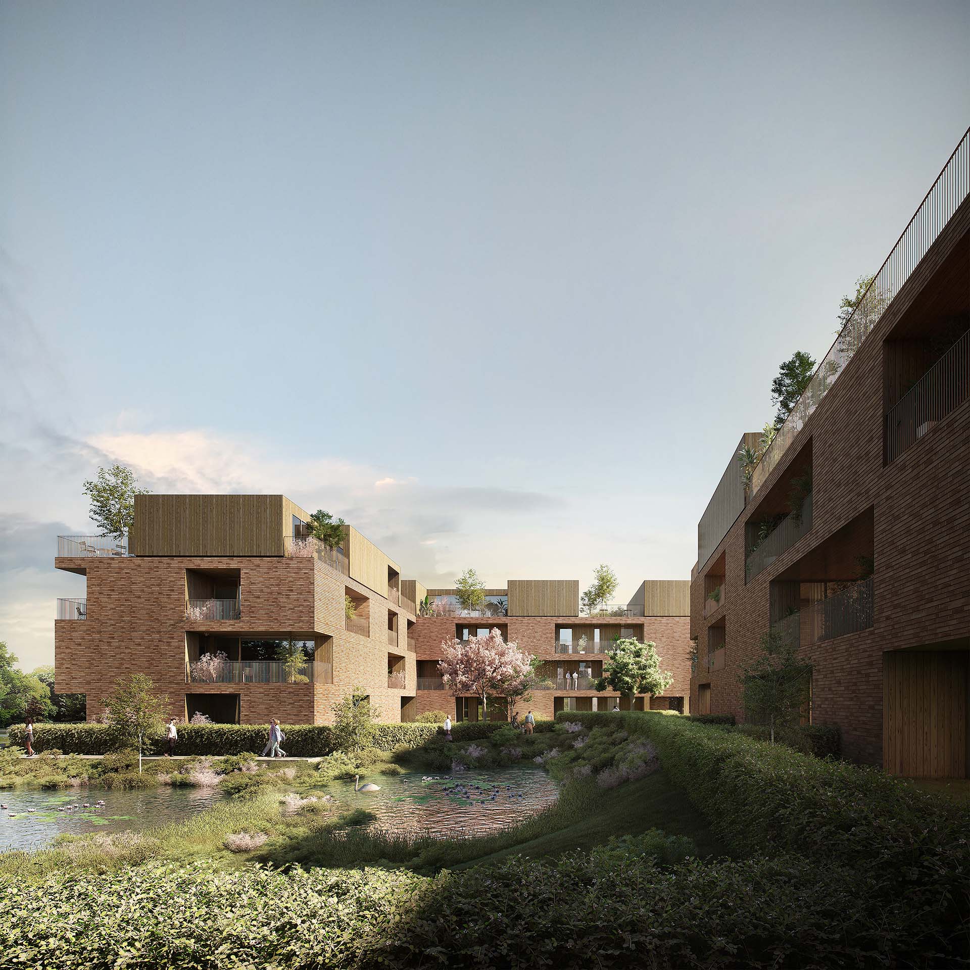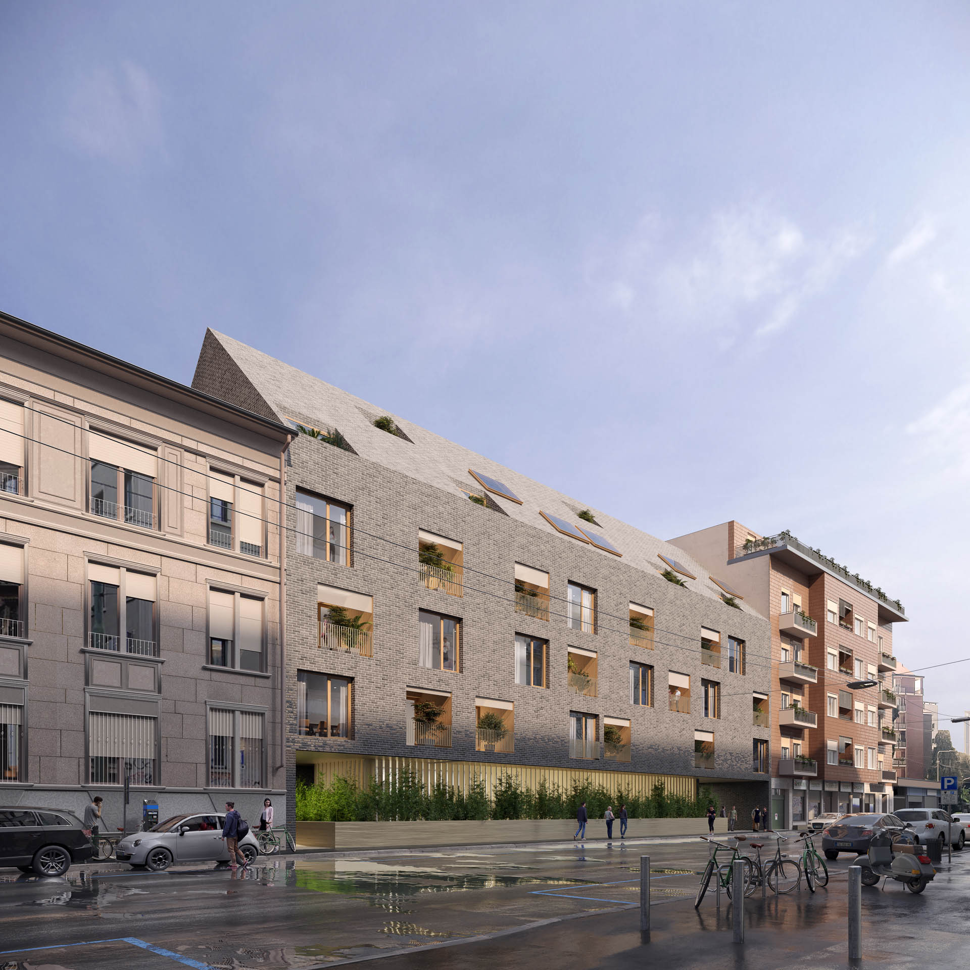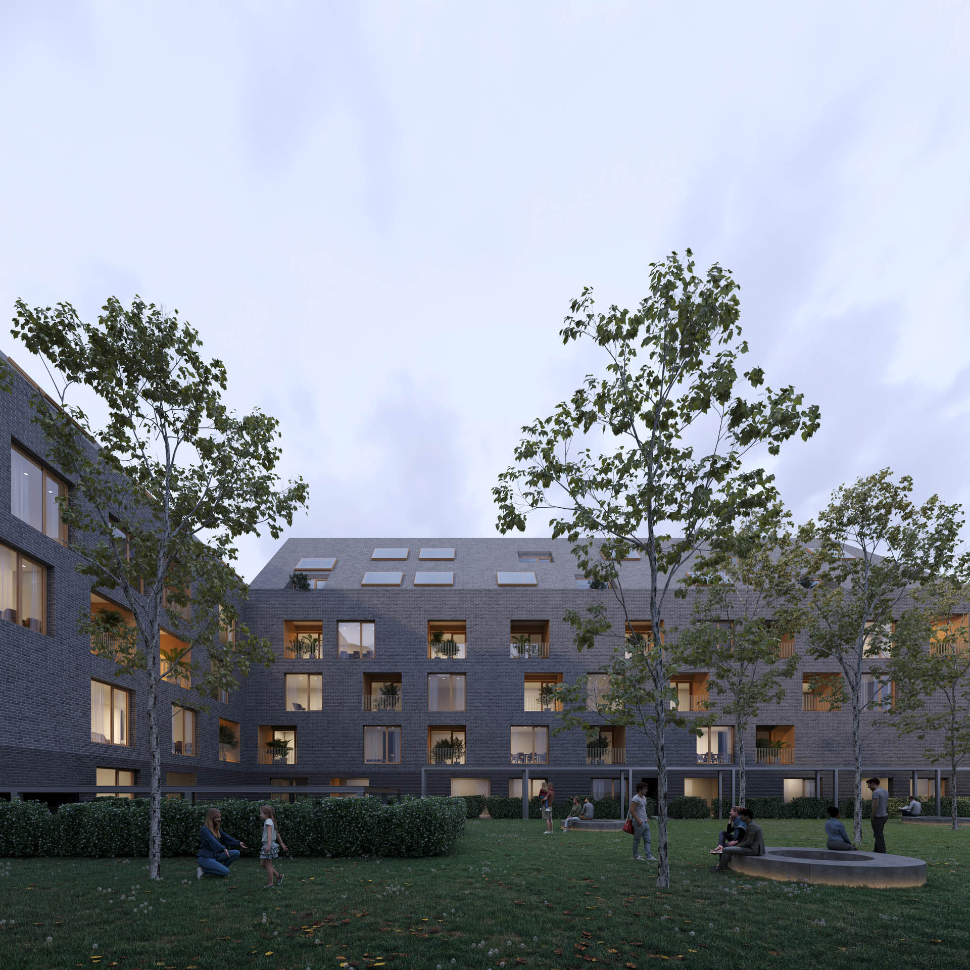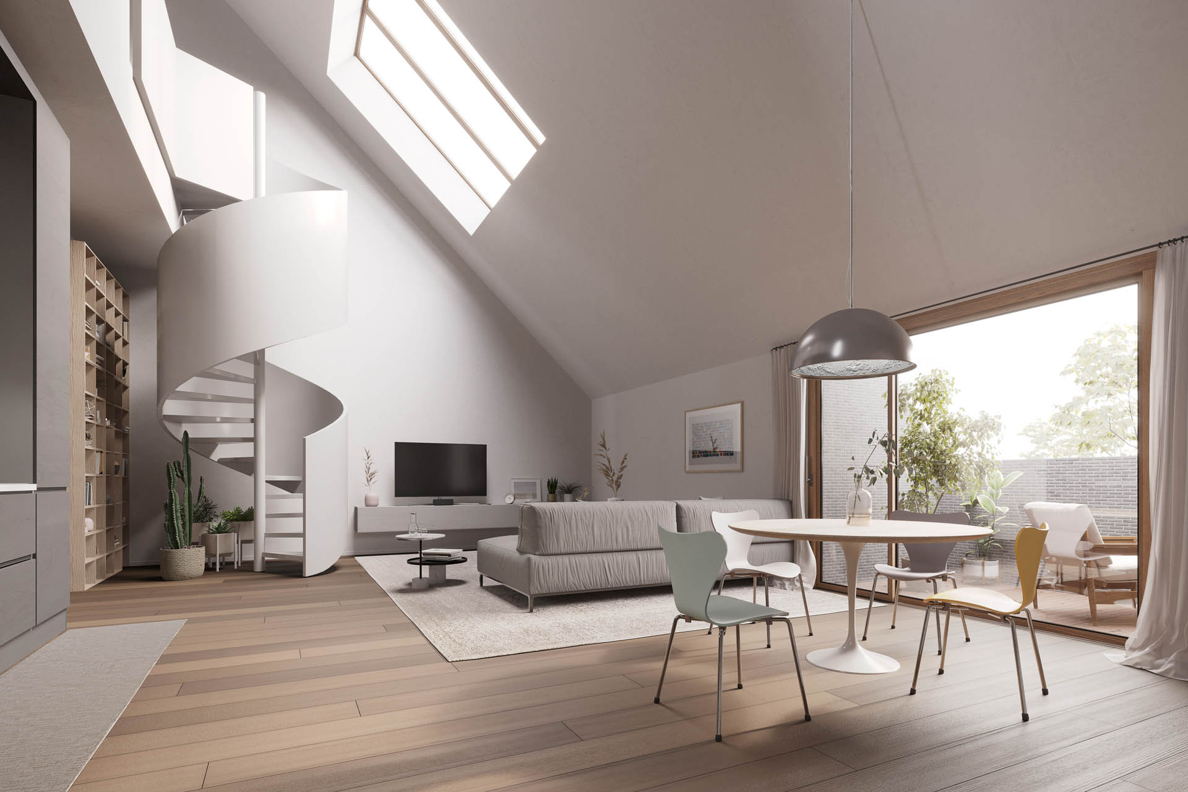


The settlement proposal operates on three fundamental premises: the completion of the street-front building line with a continuous structure, the volumetric preservation of the small isolated tower facing Viale Stelvio, and the insertion of a perpendicular structure along Via Lario, aimed at enhancing and maximizing the open space between the reference buildings. This results in a total of 54 residential units with varying sizes ranging from two to four rooms. Along Via Lario, the volume appears suspended like a large urban portico accommodating collective functions. The logic guiding the characterization of the apartments aims to provide all units with habitable loggias featuring large windows, even in the sleeping area. The outdoor space, protected as a threshold, can also be adapted as a bioclimatic loggia. A garden of birch trees creates a domestic and timeless atmosphere of silence in contrast to the external urban noise.

The proposal works on the search for an architecture that is urban and Milanese

A regulation is leveraged that optimizes the use of the sloping roof, which thus becomes a strongly characterizing element of the volume with Milanese reminiscences, also in the use of clinker bricks
Category: Residential complex

