
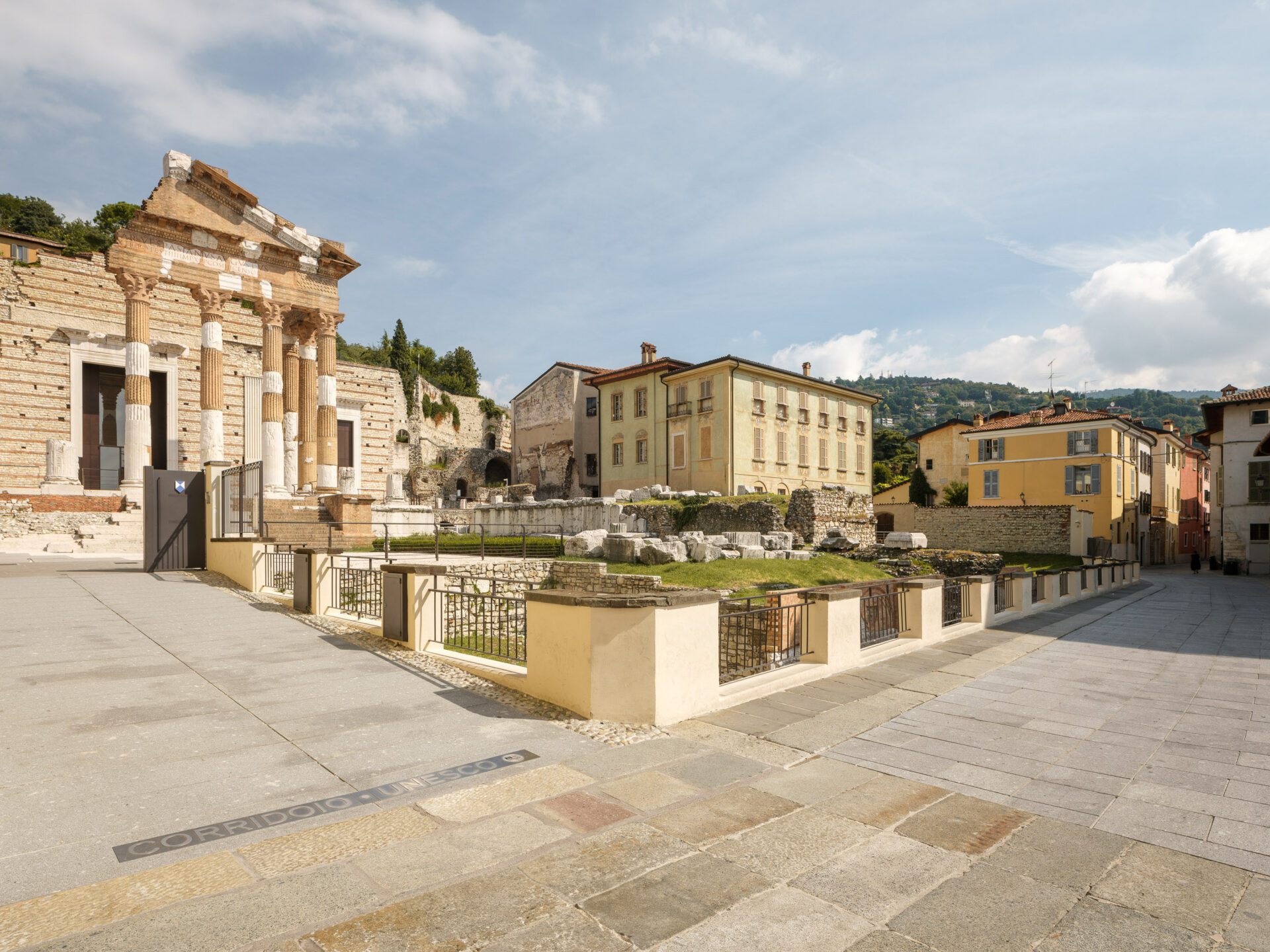
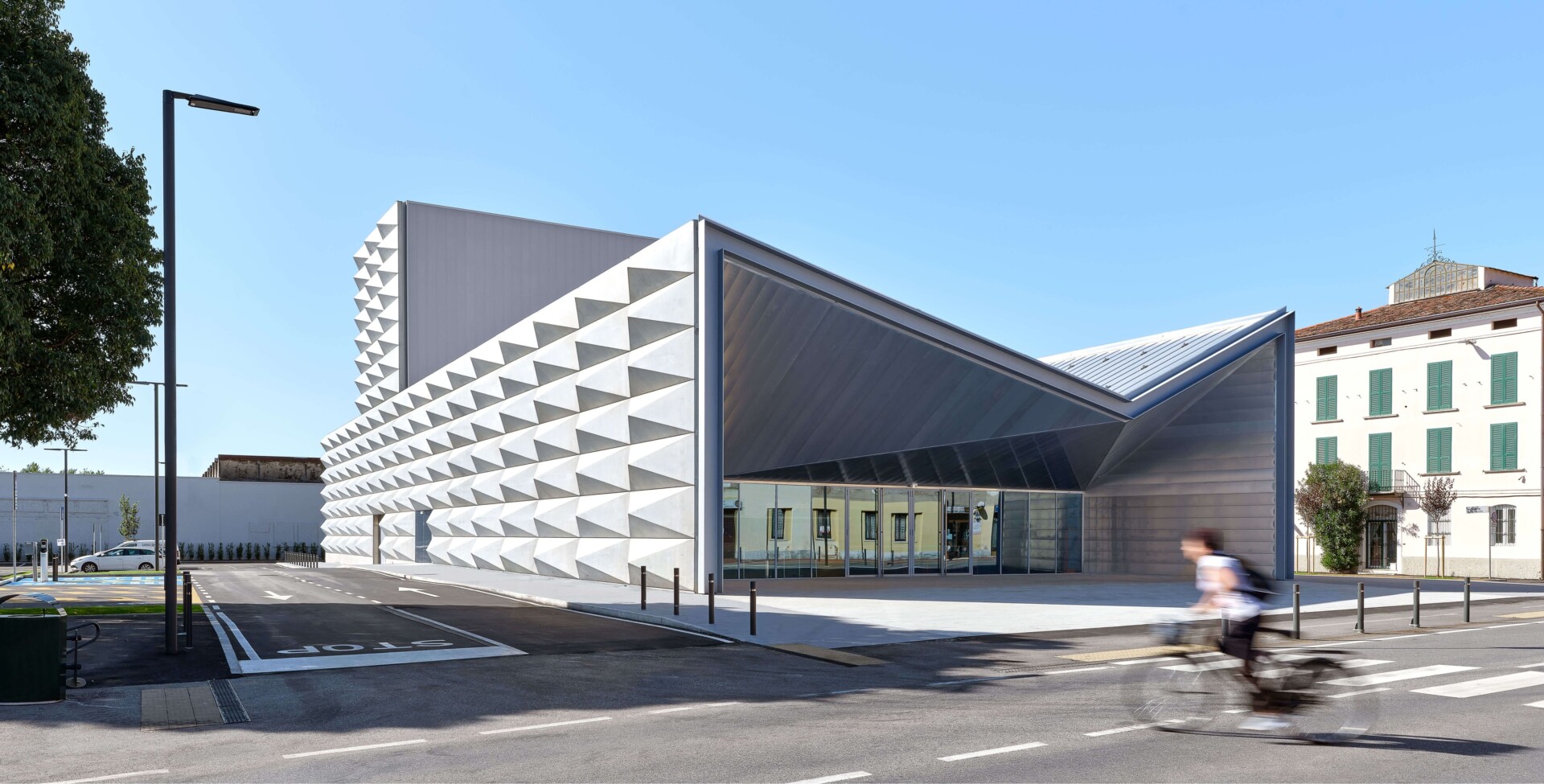
Finalist
Second Prize
The "Oltre la Strada" project aims to restore the Porta Milano district in the city of Brescia, focusing on three levels of intervention: infrastructure, urban planning, and socio-cultural aspects. The symbolic focal point of the redevelopment project is the theater, which serves as an example of urban regeneration through culture, situated in a former industrial area that has experienced progressive physical and social decline in recent decades. The new building takes the form of a 21x64-meter parallelepiped, standing 9 meters tall. At its center, the structure features a scenic tower approximately 19 meters high. Externally, the new building is characterized by an original prefabricated concrete construction system; contrasting with the massive cement wall, the entrance loggia is adorned with aluminum panels. The entrance area is carved into the parallelepiped with a deep, angled loggia measuring about 7 meters, featuring a bar accessible from both inside and outside. The foyer includes a ticket booth and cloakroom and has a double-height ceiling.
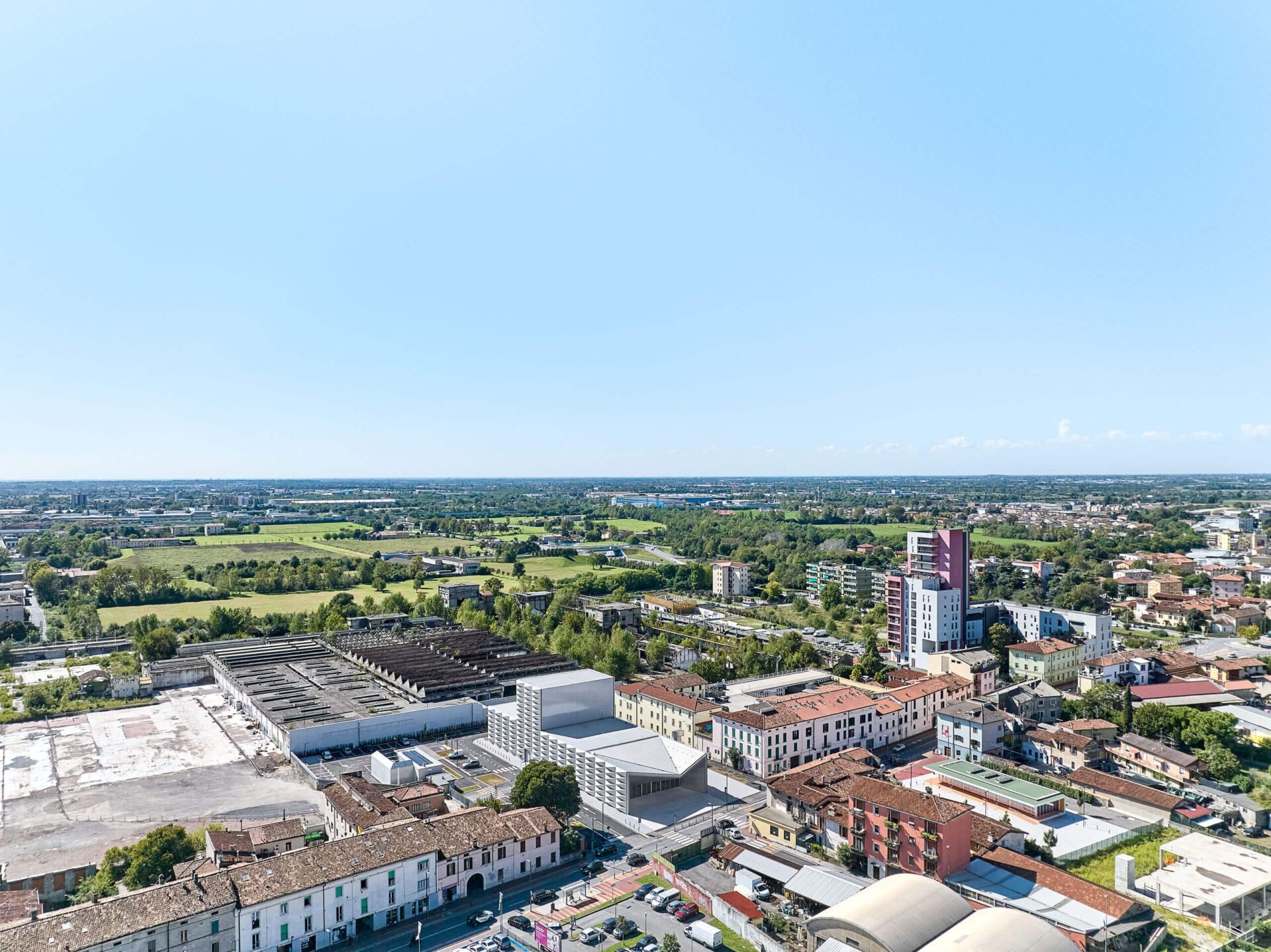
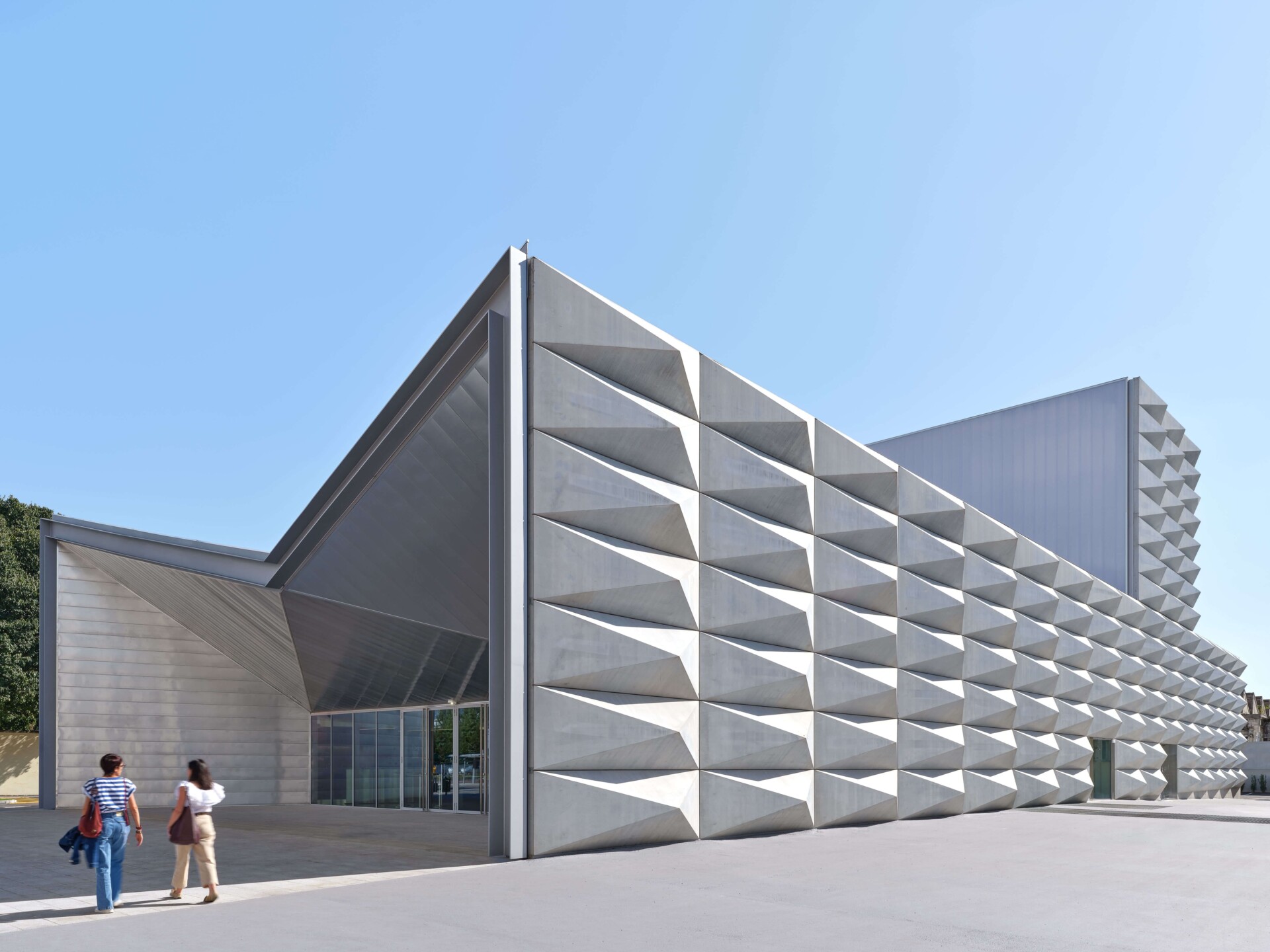
“Il qual composto tutto di diamanti, uno allato all’altro, è molto ricco e vario, e fa bellissimo vedere. […] che non solo recano bellezza et ornamento infinito a quel contado, ma utilità e commodo grandissimo ai cittadini.”
Giorgio Vasari (Le vite, 1568)
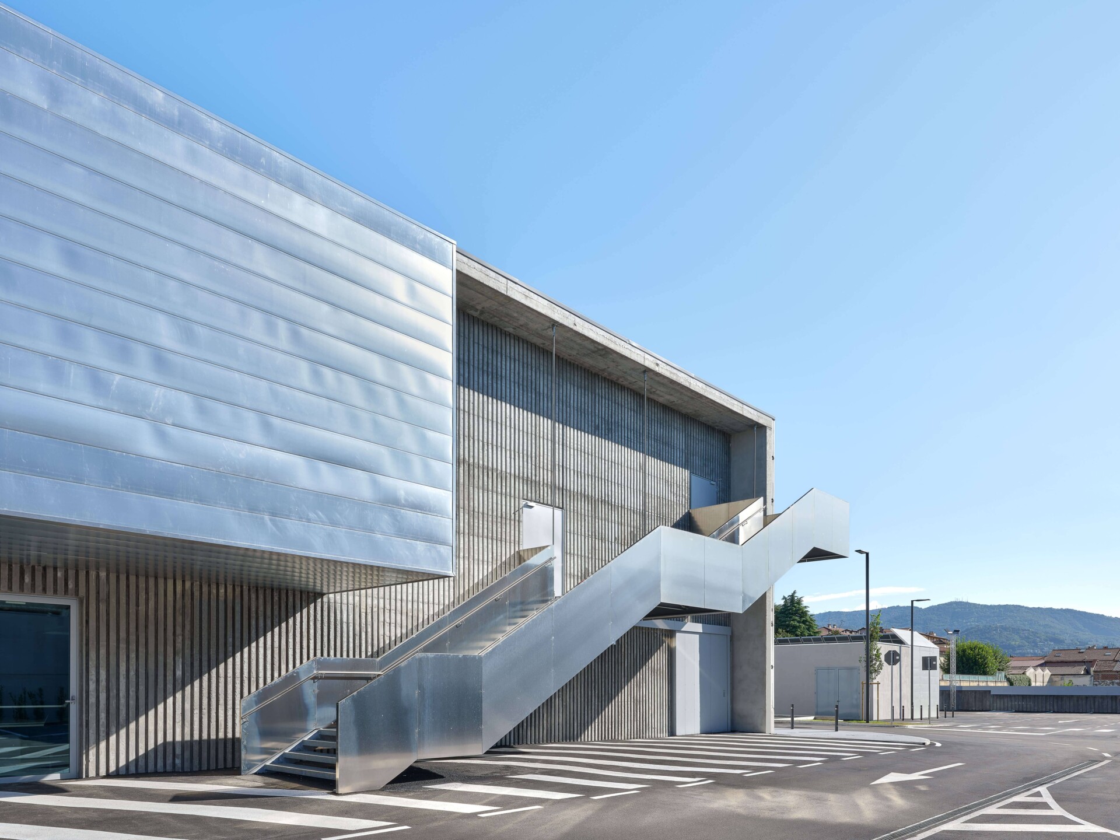
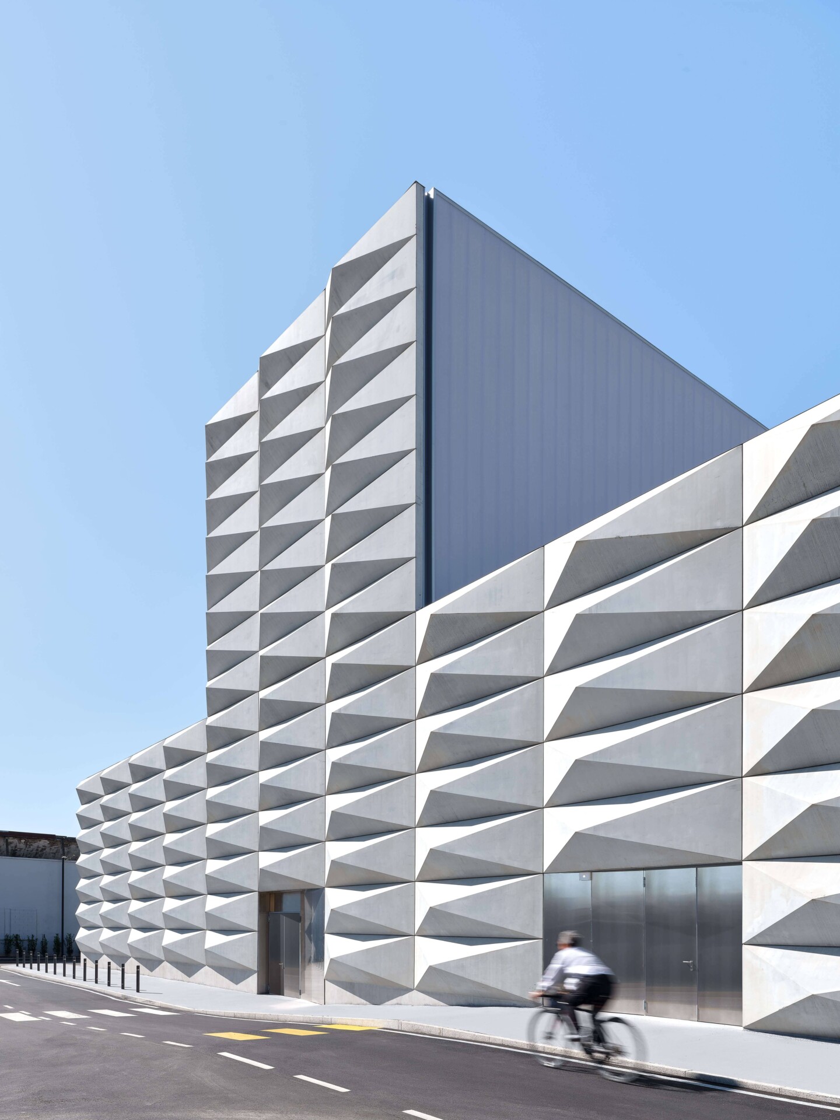
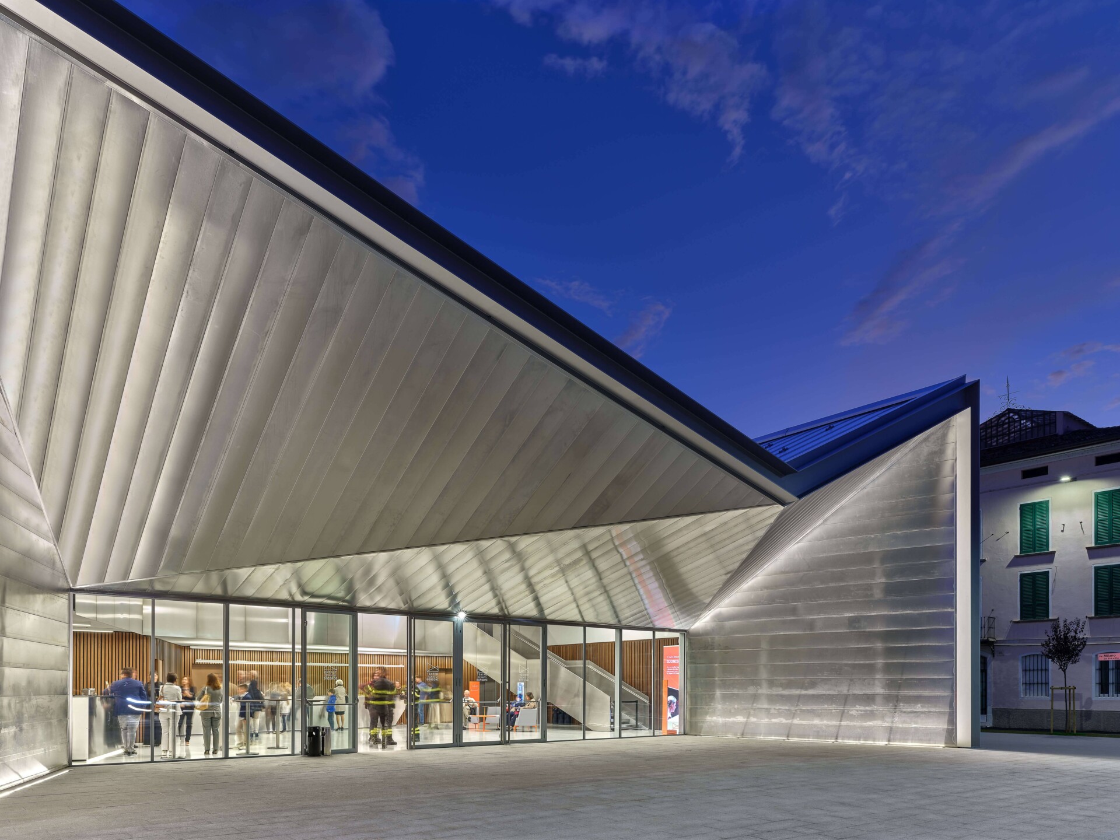
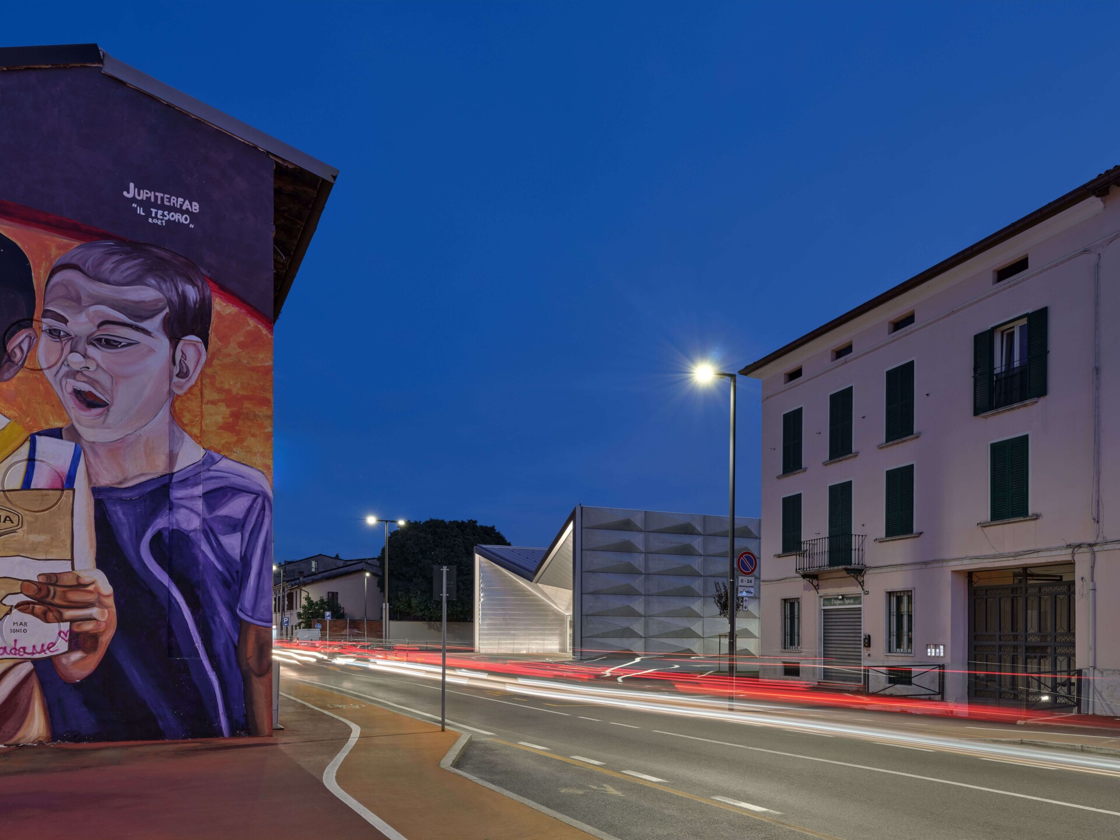
The intervention works on a new urban and community identity in an area that once hosted industrial activities, promoting the preservation of historical memory and strengthening connections with the neighborhood community
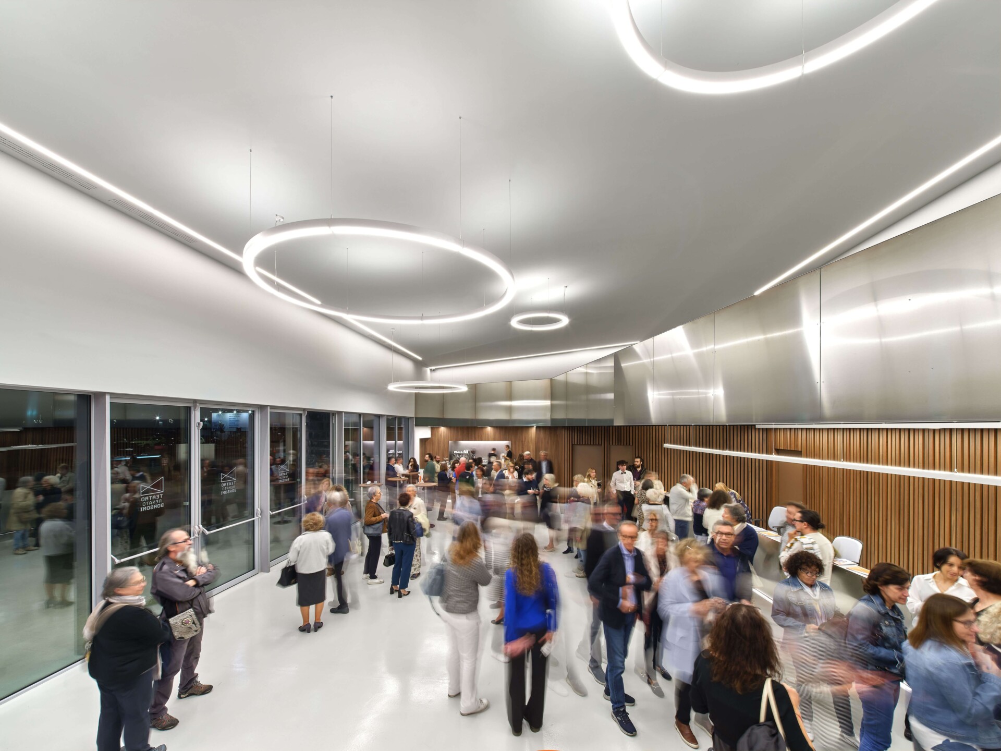
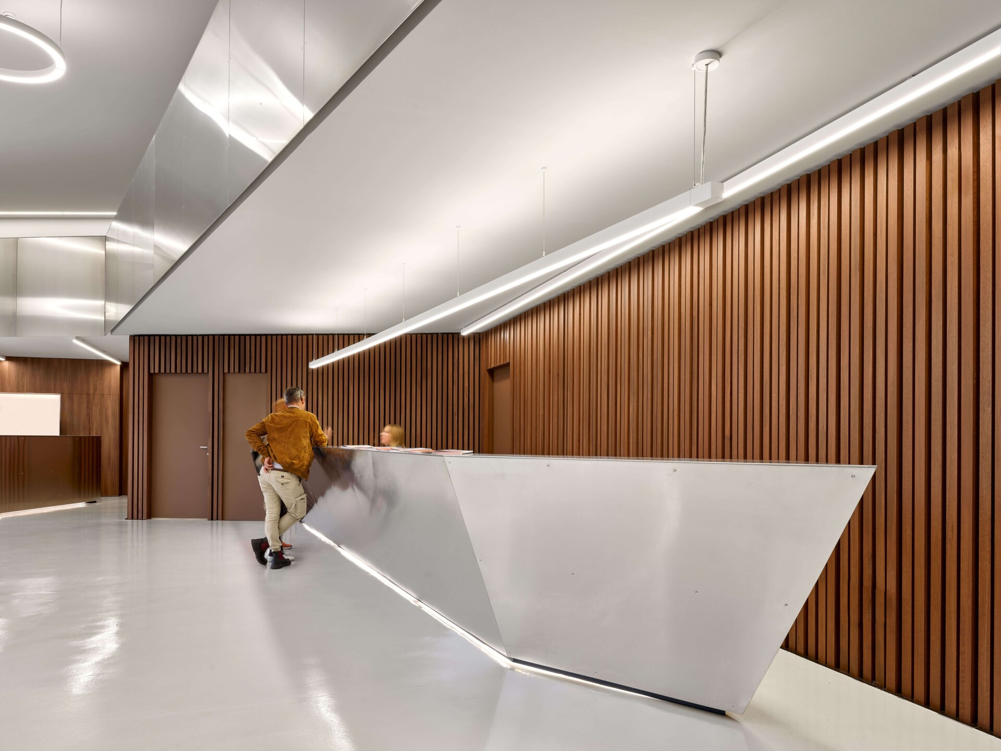
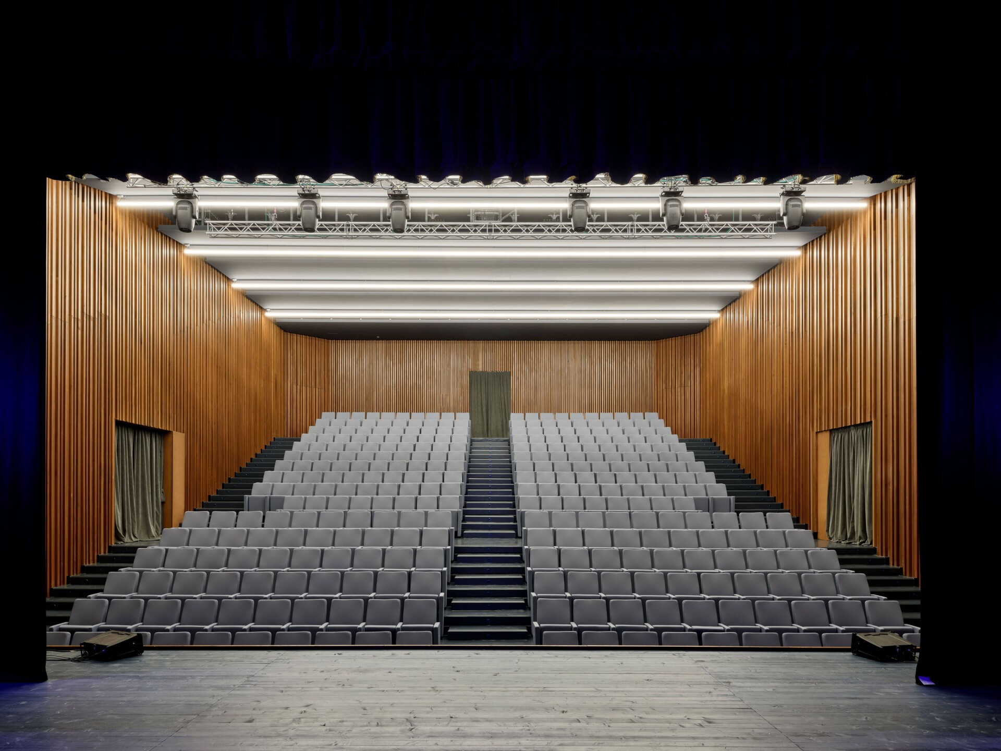
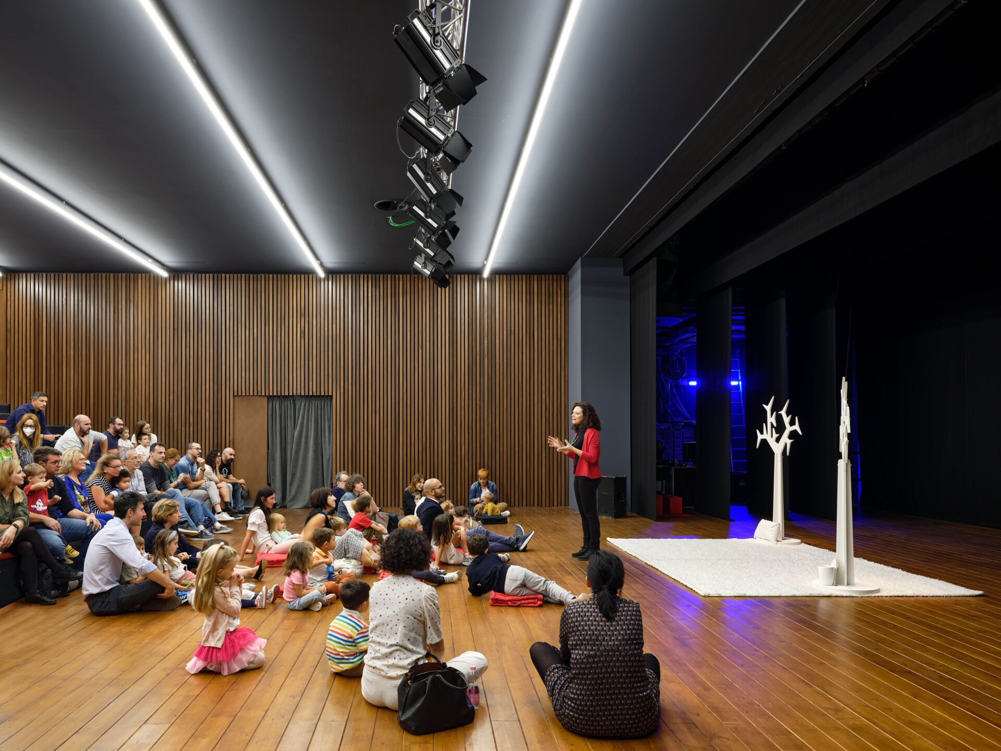
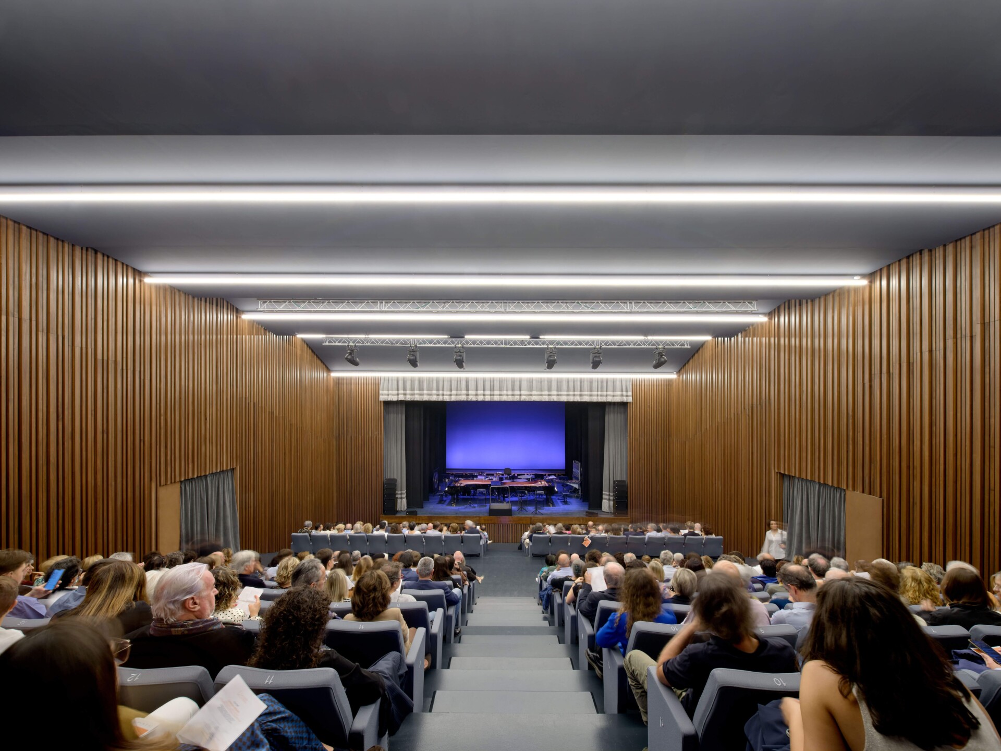
From industry to culture.
A new urban identity
Category: Cultural

