
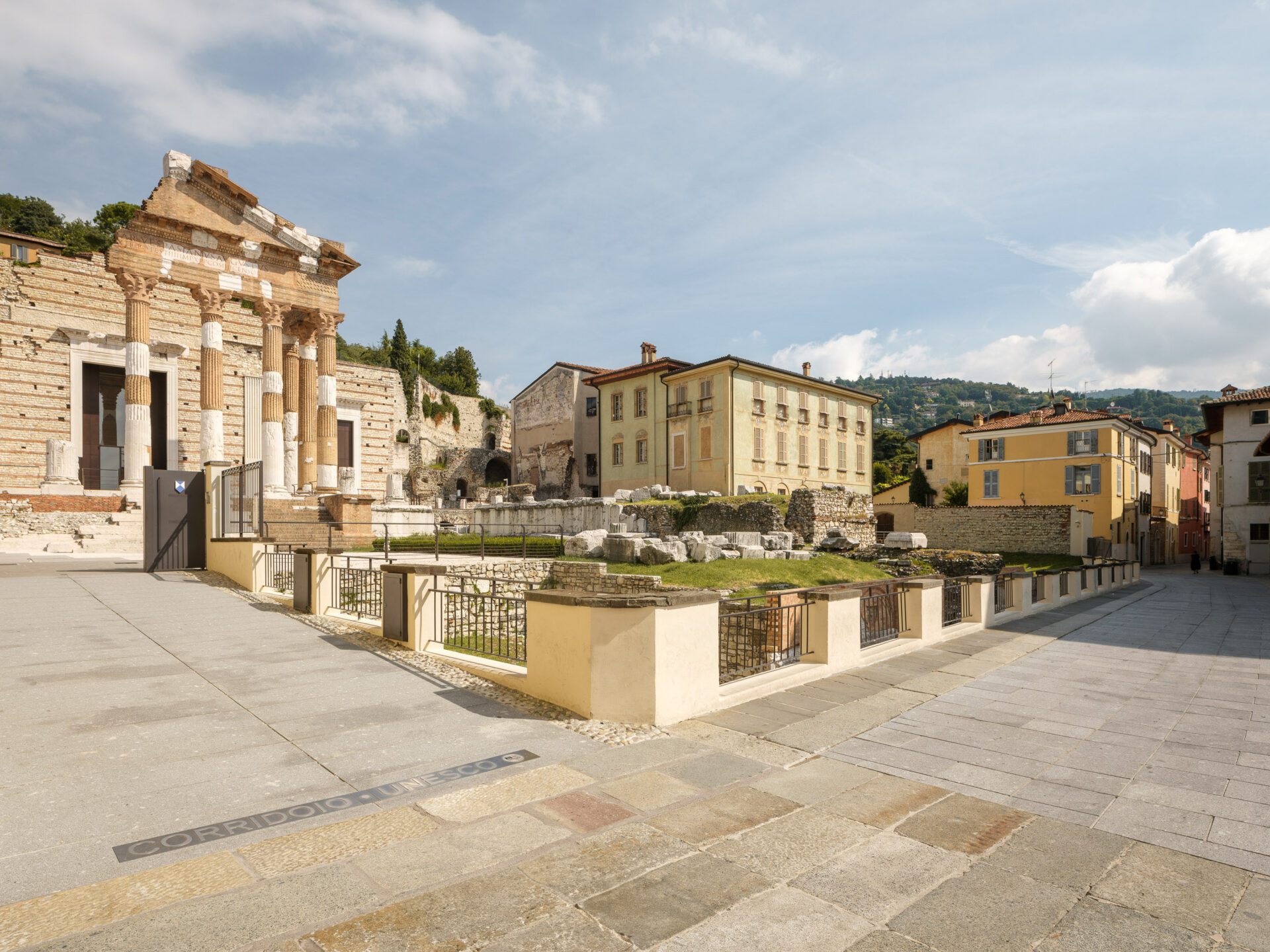
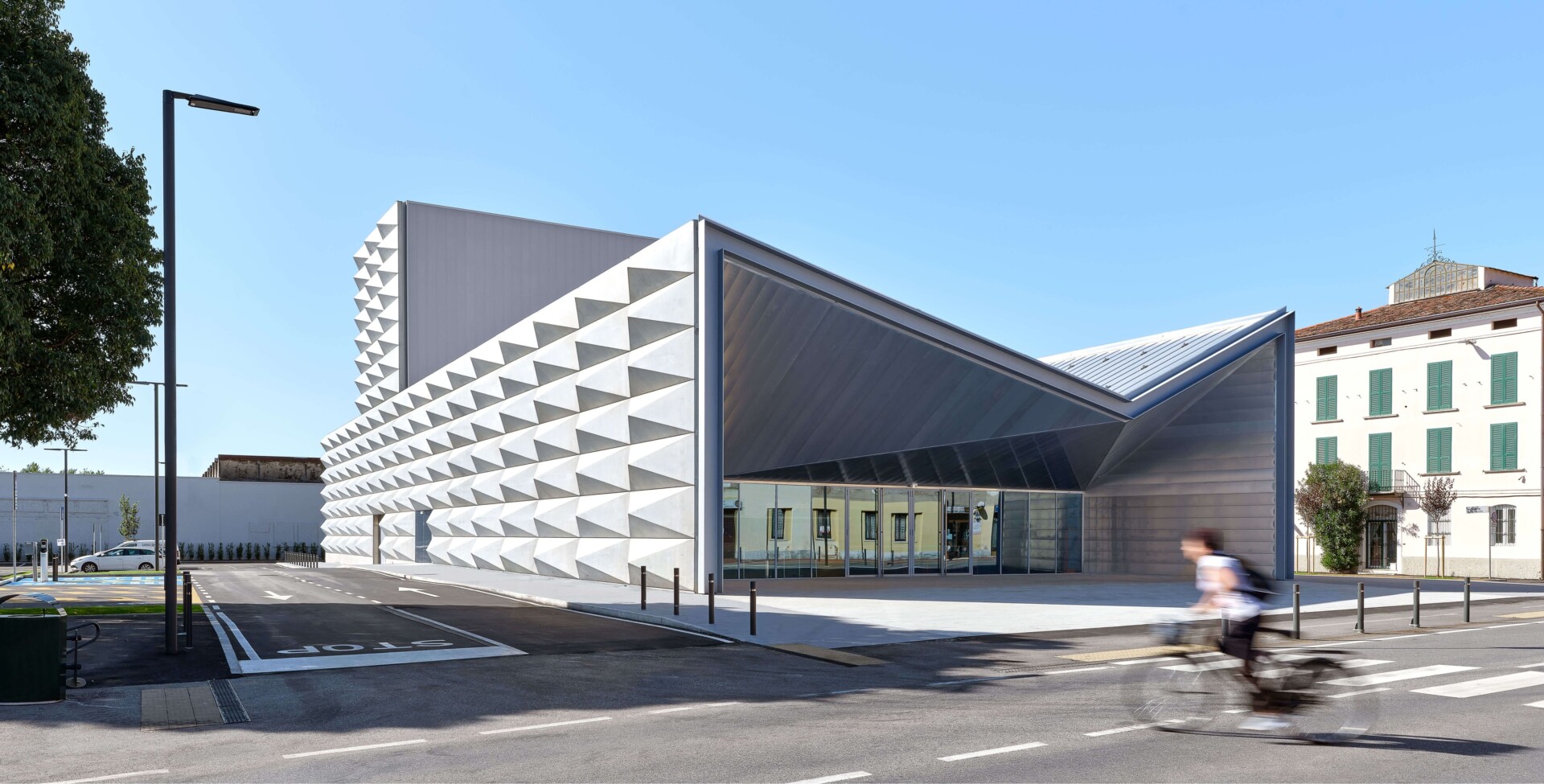
Nominated project
Nominated project
Special mention
Winner Project
Finalist
Second Prize
The "Oltre la Strada" project aims to restore the Porta Milano district in the city of Brescia, focusing on three levels of intervention: infrastructure, urban planning, and socio-cultural aspects. The symbolic focal point of the redevelopment project is the theater, which serves as an example of urban regeneration through culture, situated in a former industrial area that has experienced progressive physical and social decline in recent decades. The new building takes the form of a 21x64-meter parallelepiped, standing 9 meters tall. At its center, the structure features a scenic tower approximately 19 meters high. Externally, the new building is characterized by an original prefabricated concrete construction system; contrasting with the massive cement wall, the entrance loggia is adorned with aluminum panels. The entrance area is carved into the parallelepiped with a deep, angled loggia measuring about 7 meters, featuring a bar accessible from both inside and outside. The foyer includes a ticket booth and cloakroom and has a double-height ceiling.
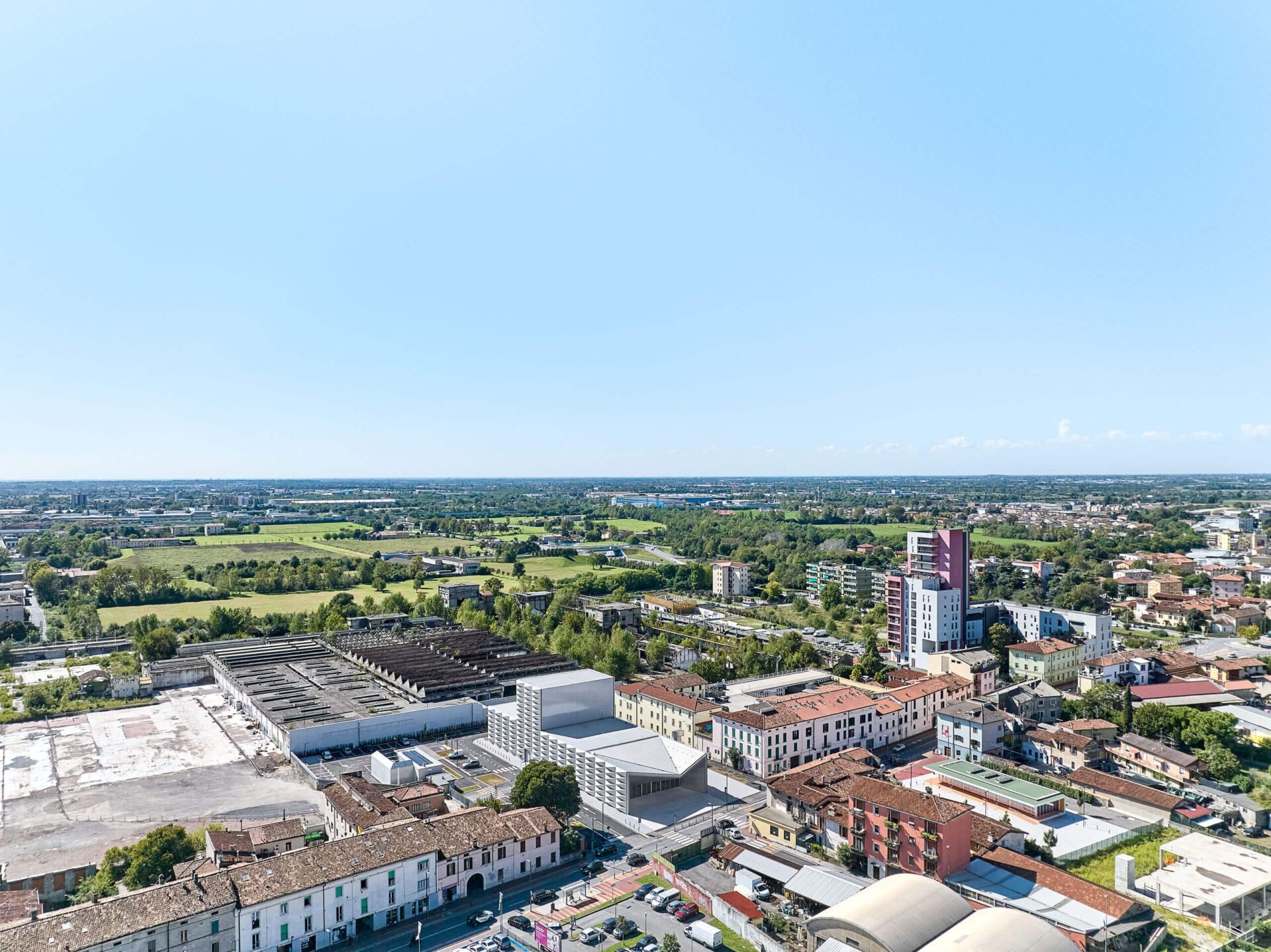
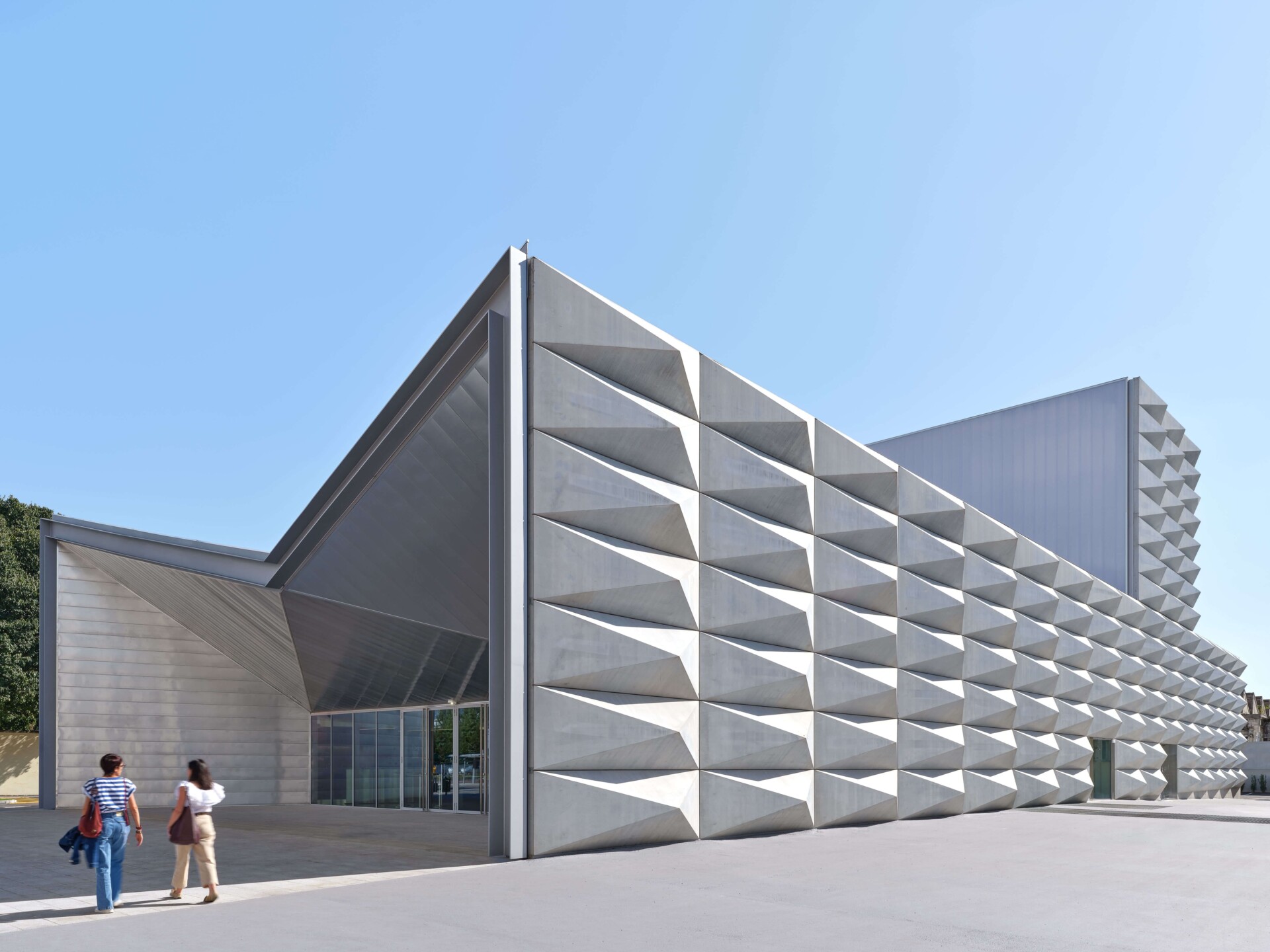
“Il qual composto tutto di diamanti, uno allato all’altro, è molto ricco e vario, e fa bellissimo vedere. […] che non solo recano bellezza et ornamento infinito a quel contado, ma utilità e commodo grandissimo ai cittadini.”
Giorgio Vasari (Le vite, 1568)
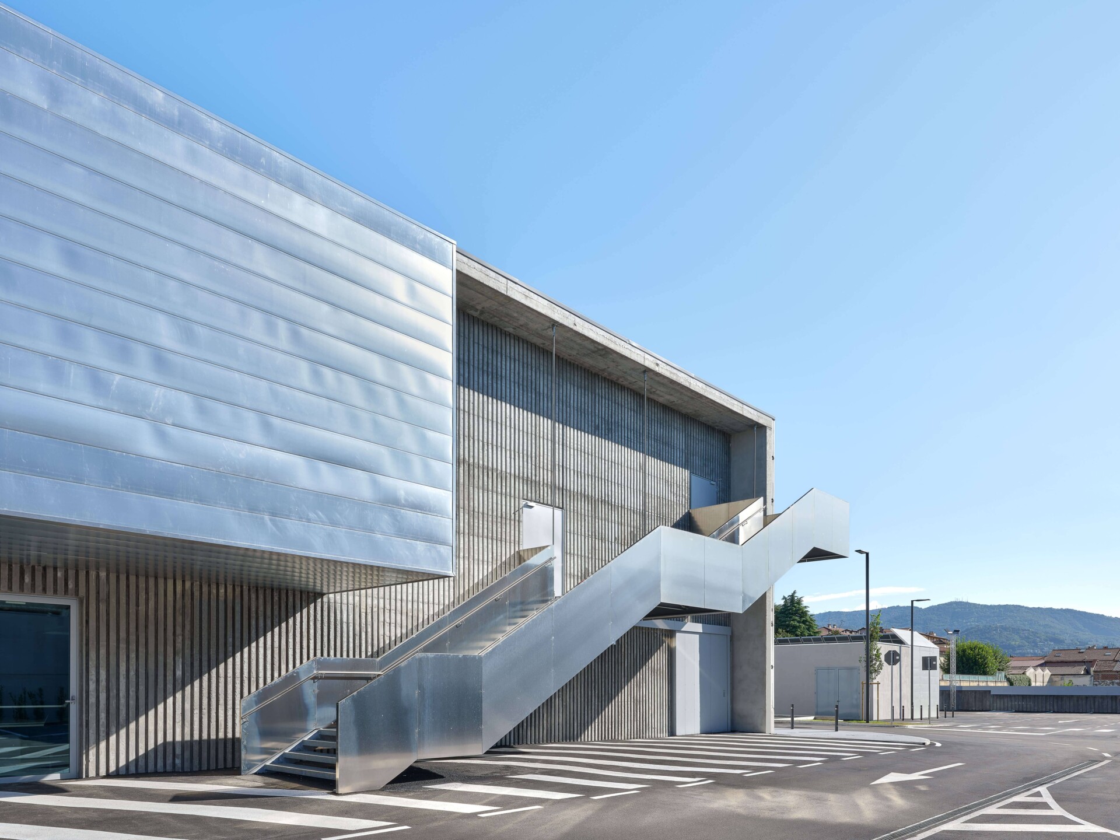
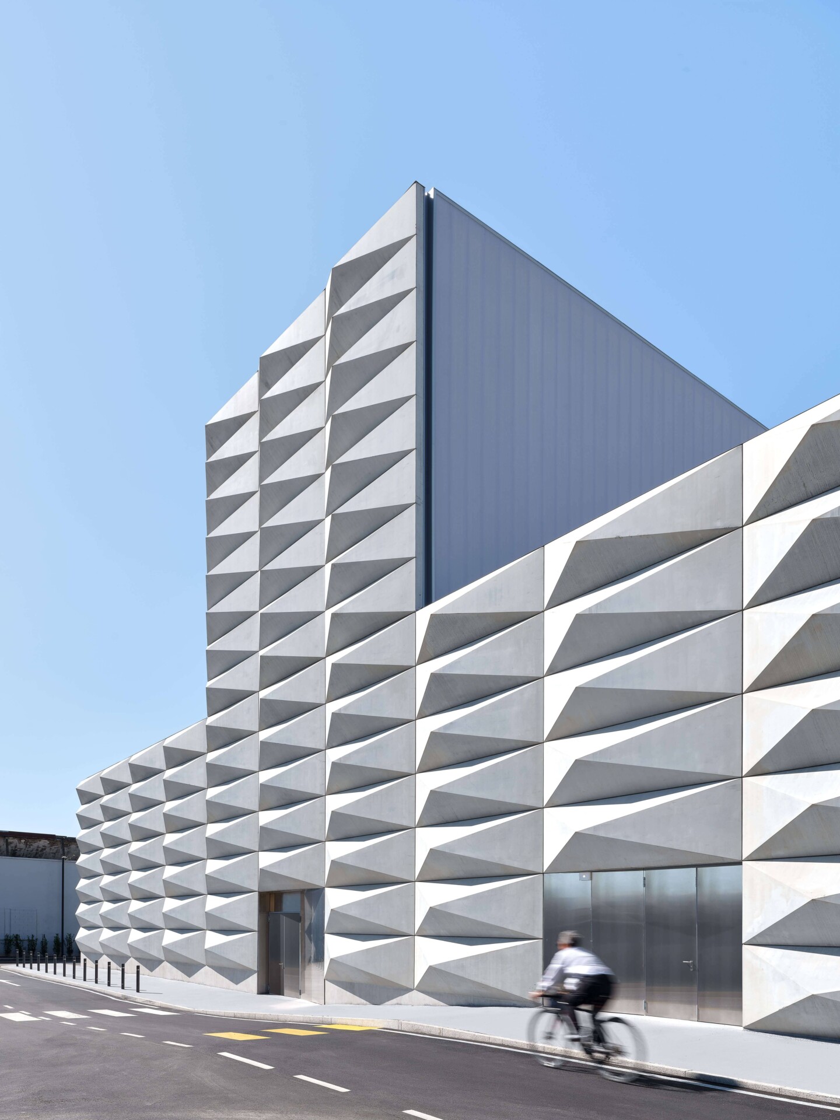
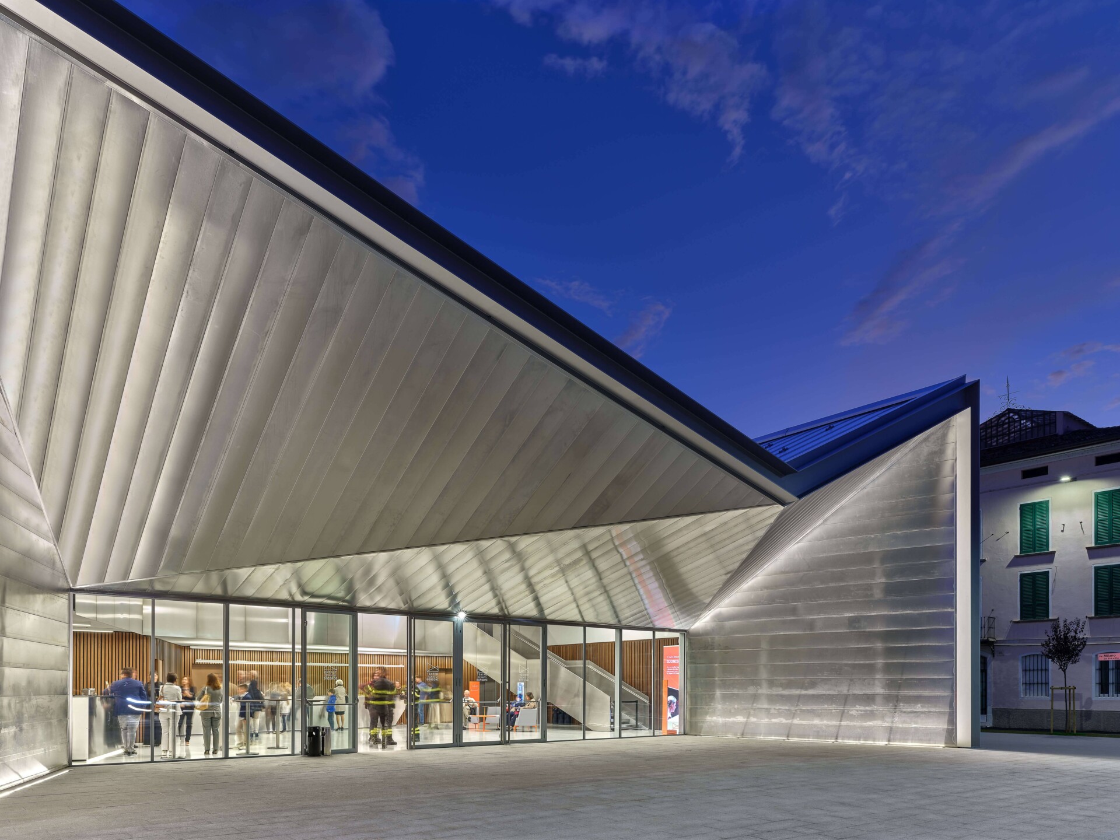
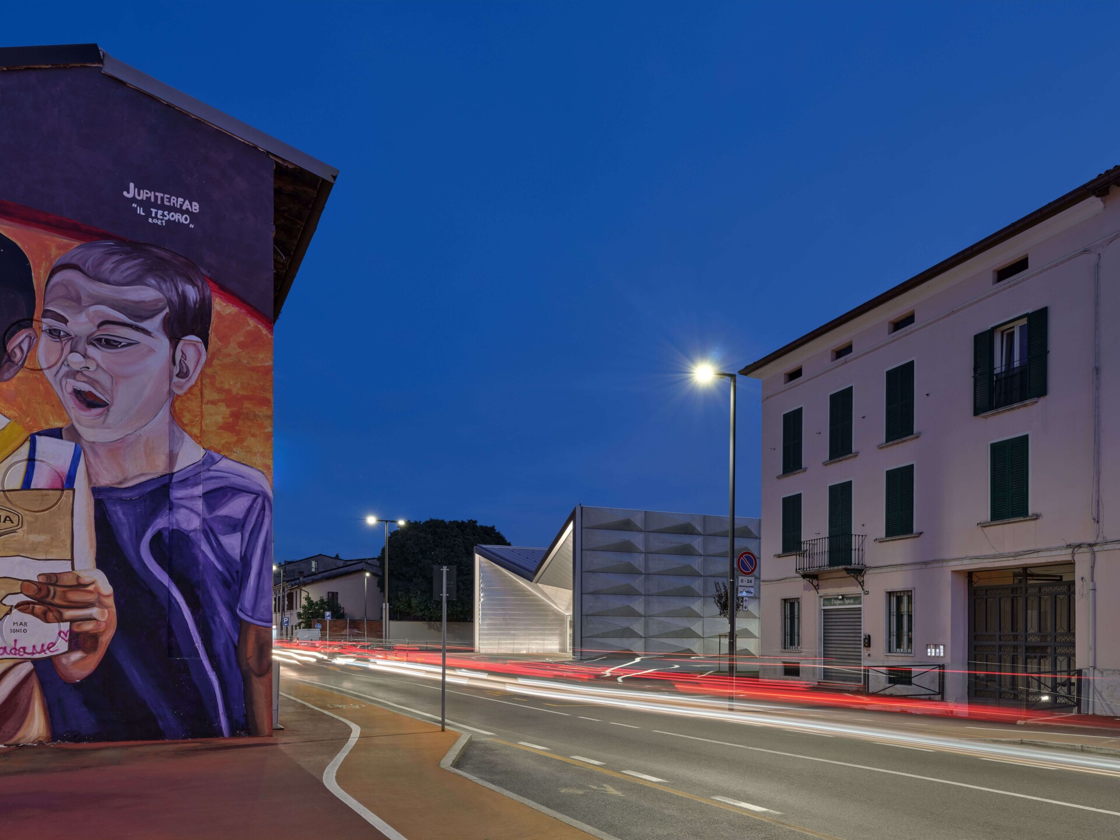
The intervention works on a new urban and community identity in an area that once hosted industrial activities, promoting the preservation of historical memory and strengthening connections with the neighborhood community
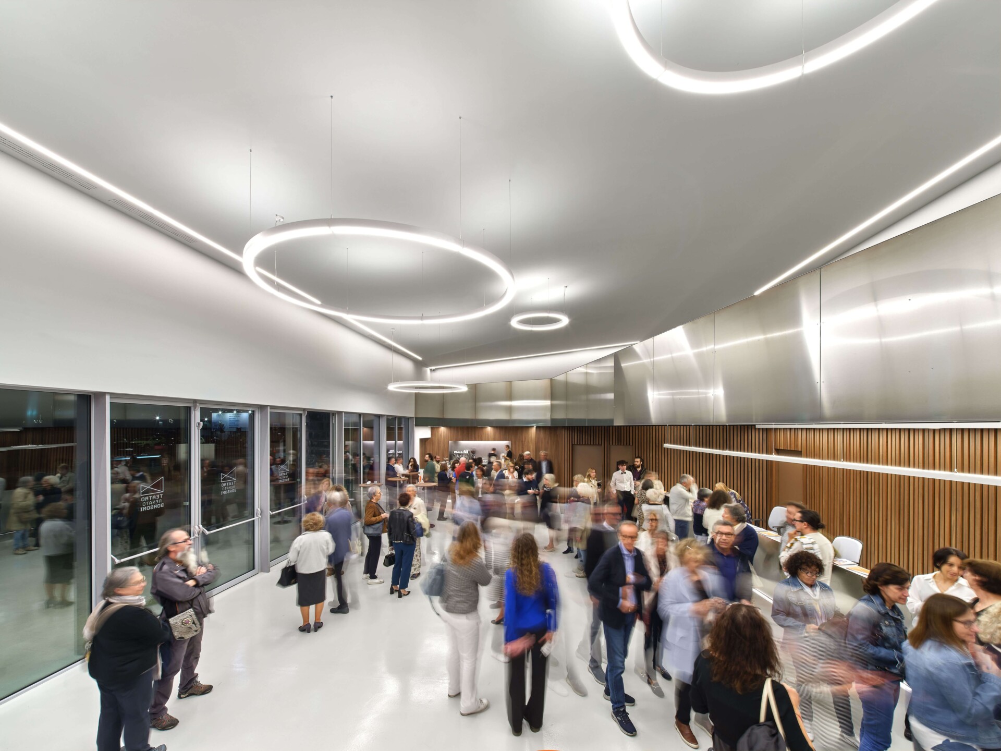
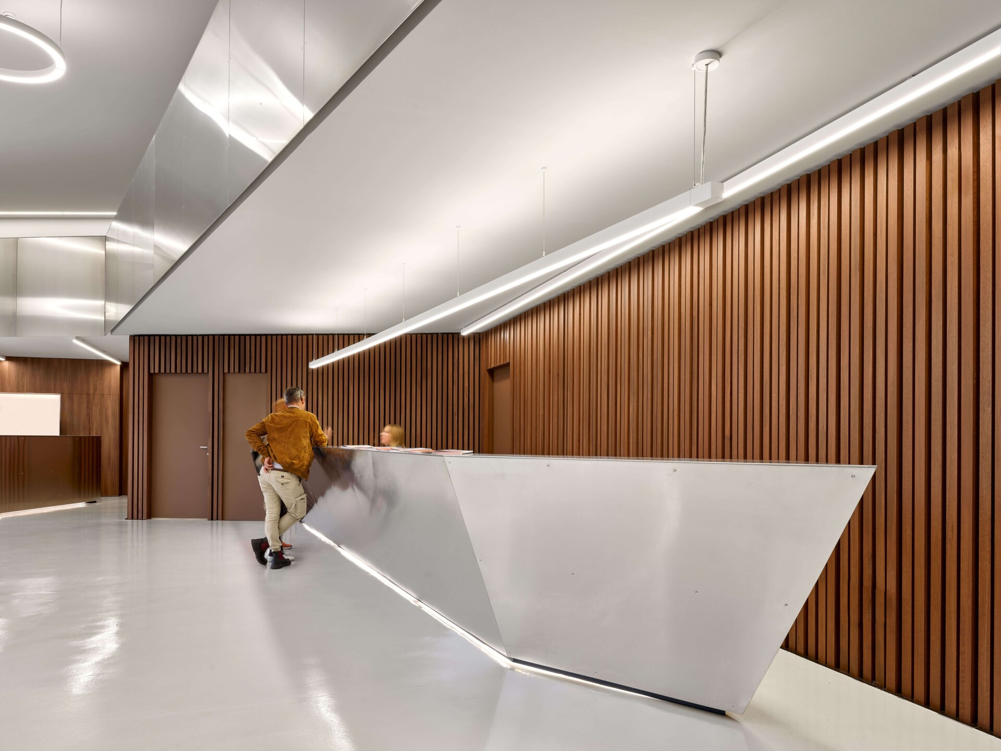
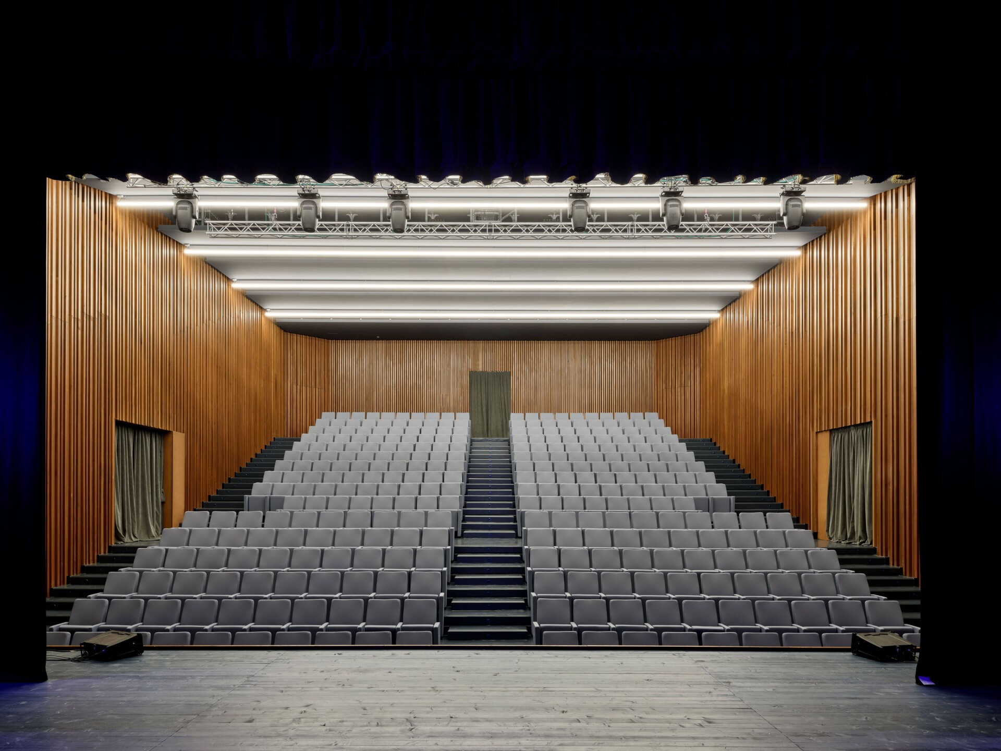
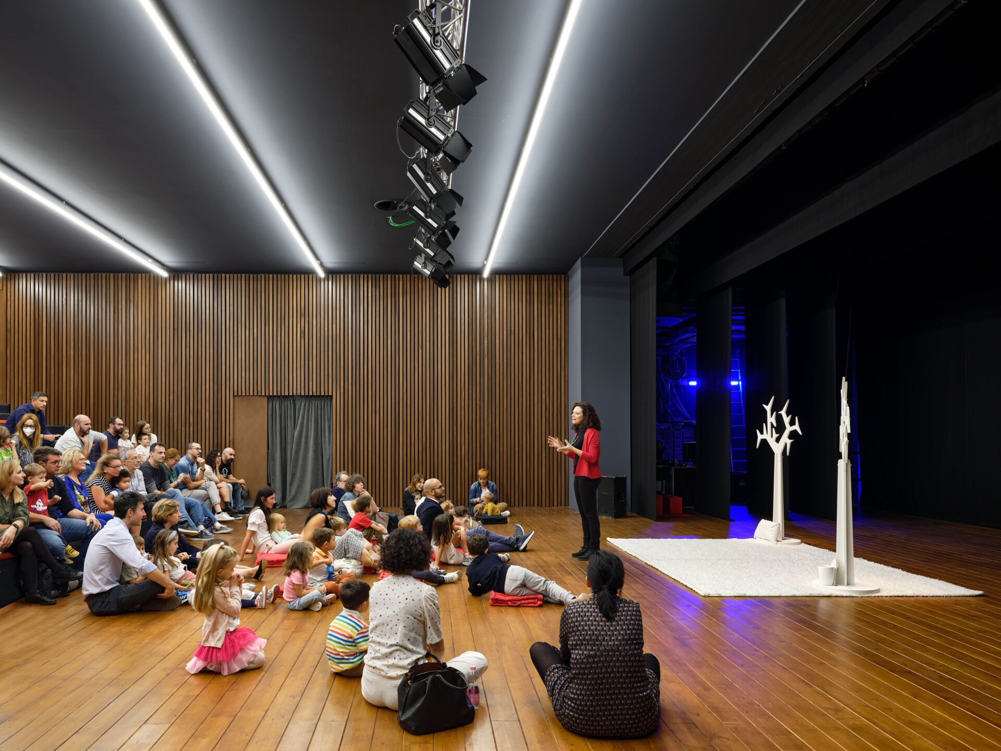
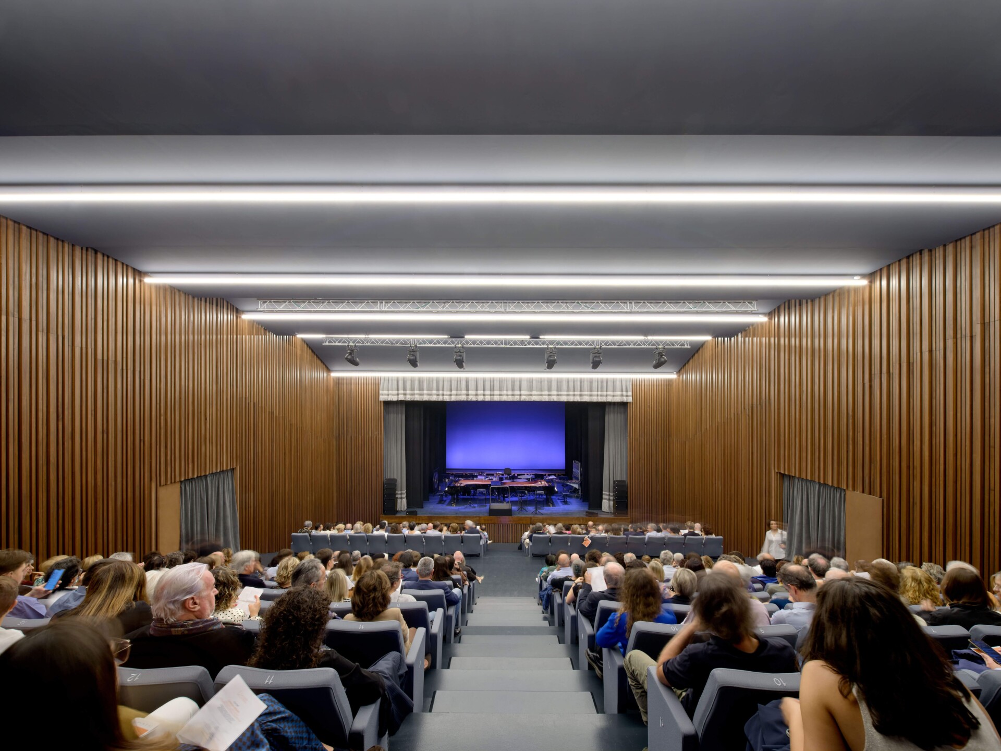
From industry to culture.
A new urban identity
Category: Cultural

