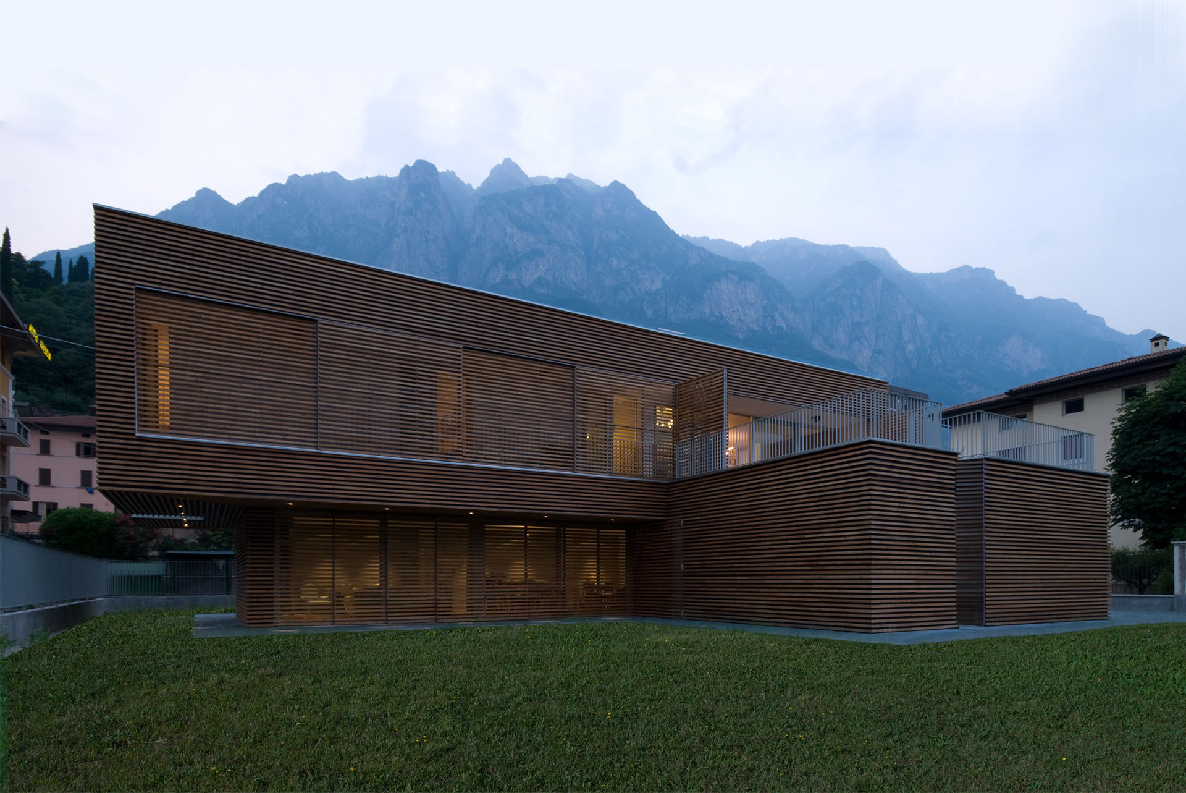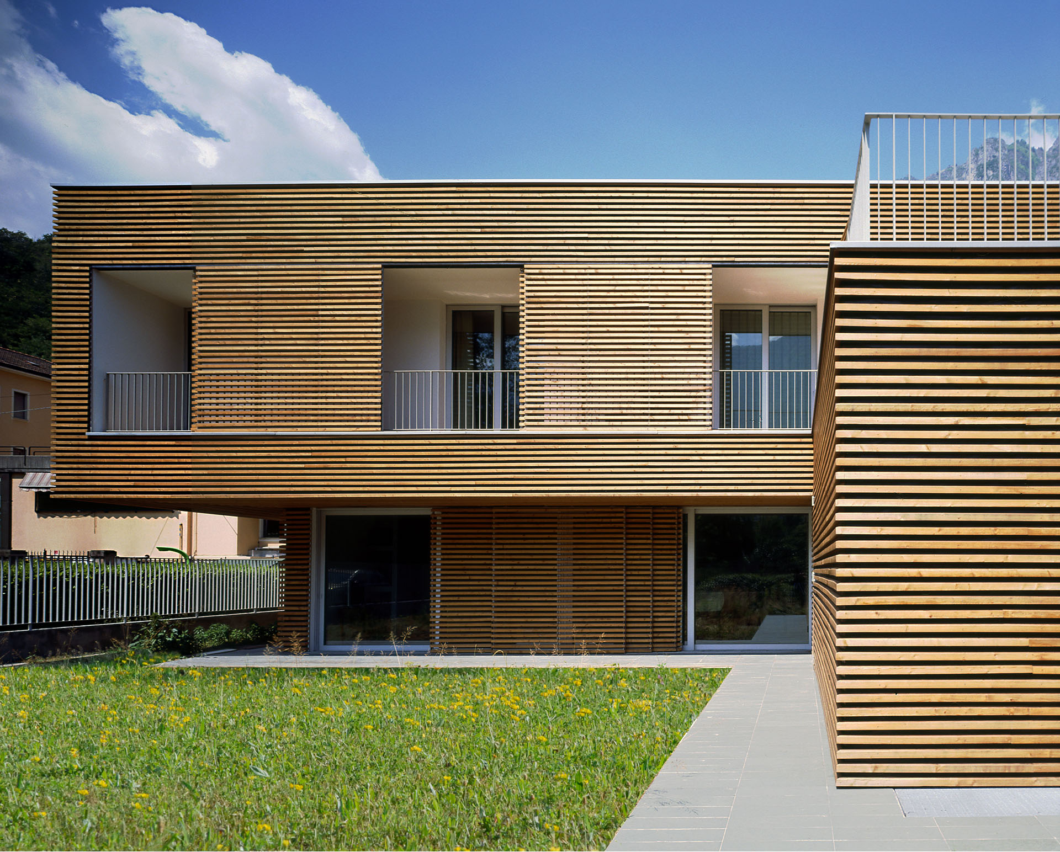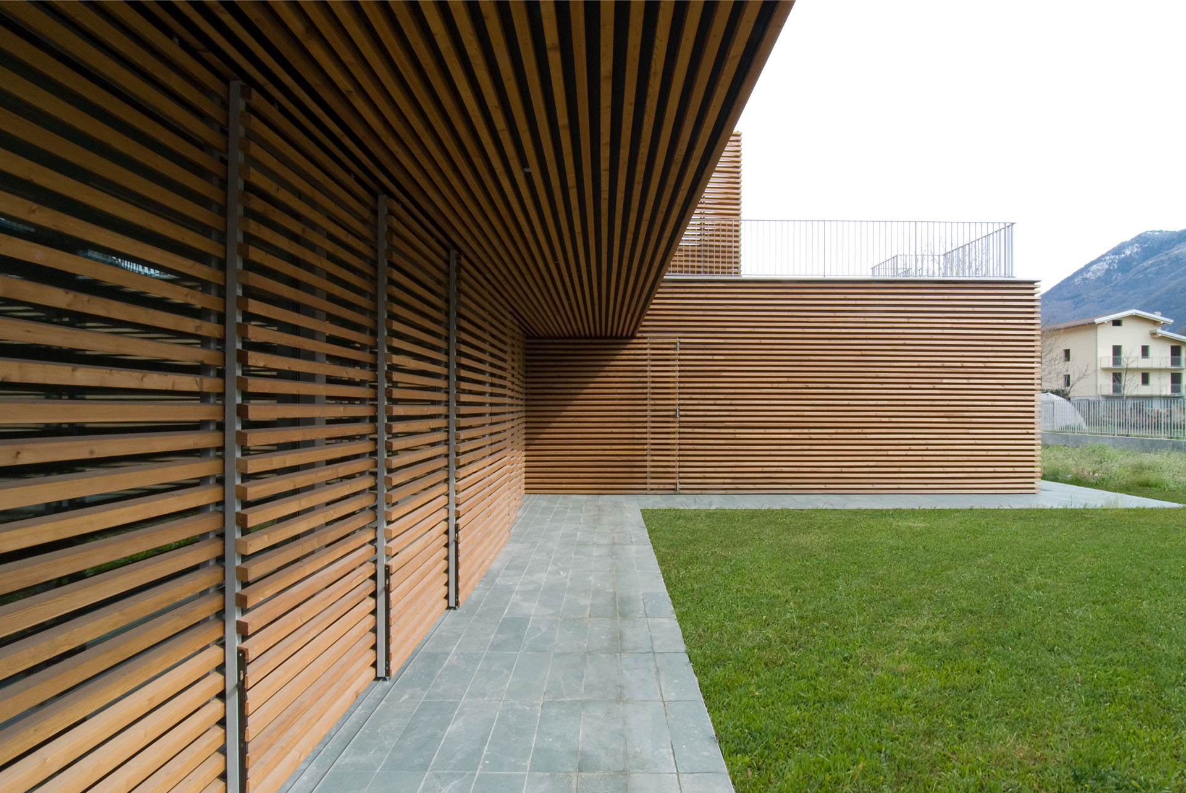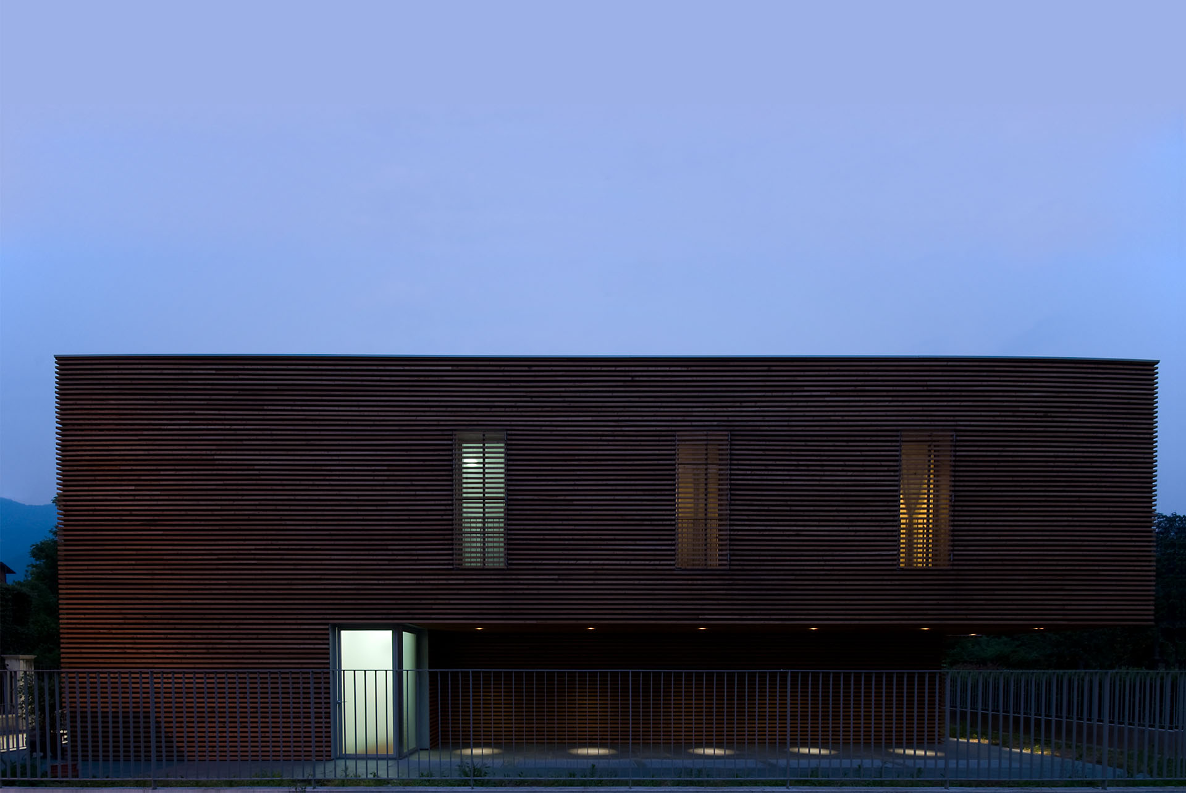T-House

T-House
The project involves a semi-detached house in Darfo Boario Terme, a well-known thermal resort located in the lower part of Valcamonica. Positioned on the edge of a consolidated residential development, the house faces the imposing mountain landscape overlooking the valley. The objective is to create a semi-detached house for parents and children that ensures mutual privacy while also fostering shared living spaces. The partial overlapping of the two dwellings features a ground floor layout in an "L" shape, with the living room facing the garden and the bedroom-bathroom wing perpendicular to it. The service area is positioned towards the courtyard space (east-west side). The setback of the ground floor creates a condition of apparent interlocking between the ground floor volume and the one above.

The cladding consists of wooden slats with a cross-section of 5×5 cm, spaced at the same interval. This design also characterizes the system of doors, which, when closed, align seamlessly with the cladding


The setback of the ground floor creates a condition of apparent interlocking between the ground floor volume and the one above