
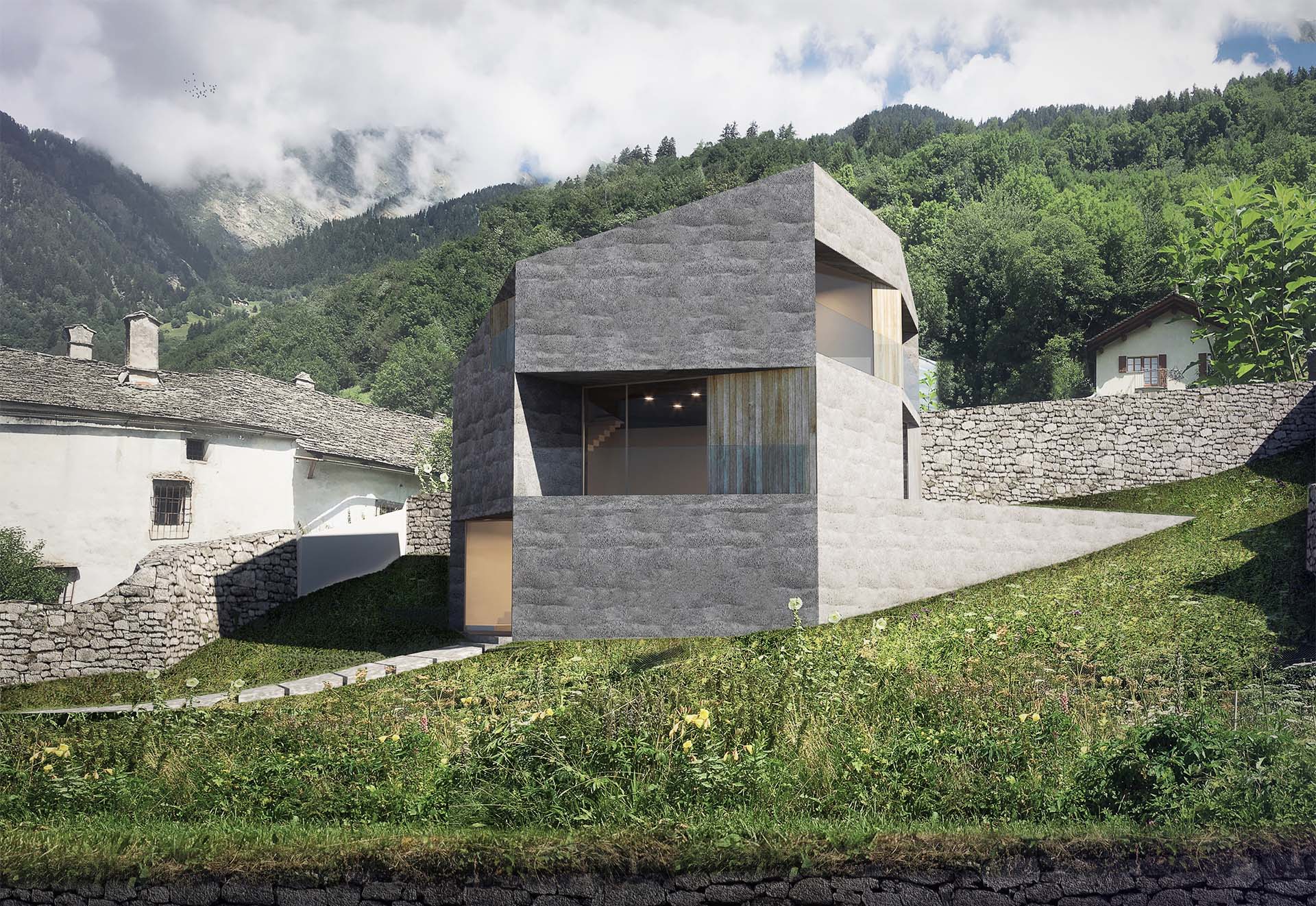
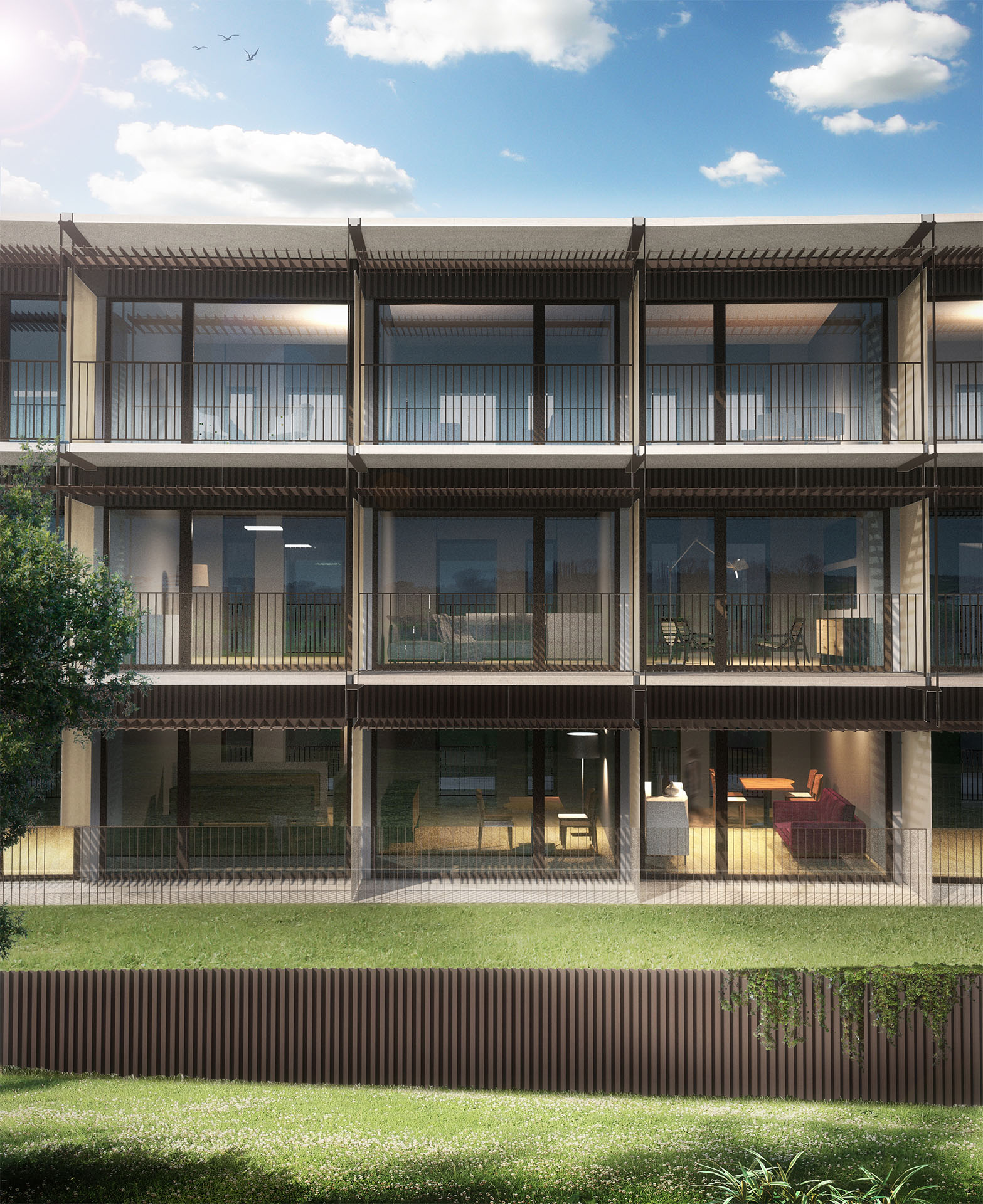
The project is located in the context of the Moreniche hills shaped by glaciers and natural amphitheaters that carve through the landscape. Understanding this geography and "building architecture that appears as if it has always been part of that landscape, becoming an integral part necessary for its definition" (V. Gregotti) are the principles upon which the project is founded.
The proposed structure evokes the "crescent," a type historically belonging to architecture and planimetrically assimilable to a portion of a curve. The intention is to create lasting and integrated architecture that is simultaneously elegant and experimental, providing a true opportunity to propose new ways of living. It aims to be in a qualitative balance with the physical and social context of reference.
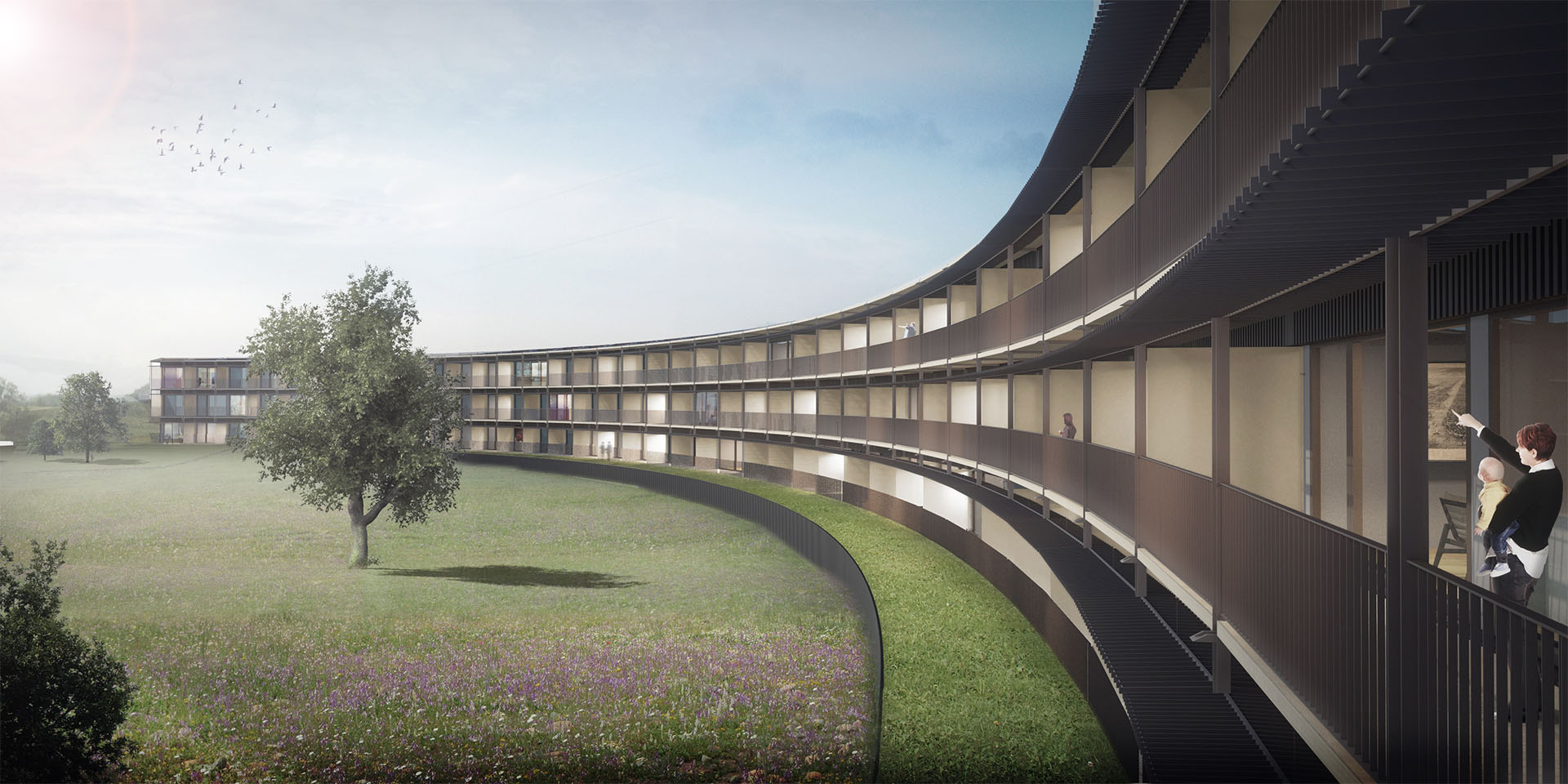
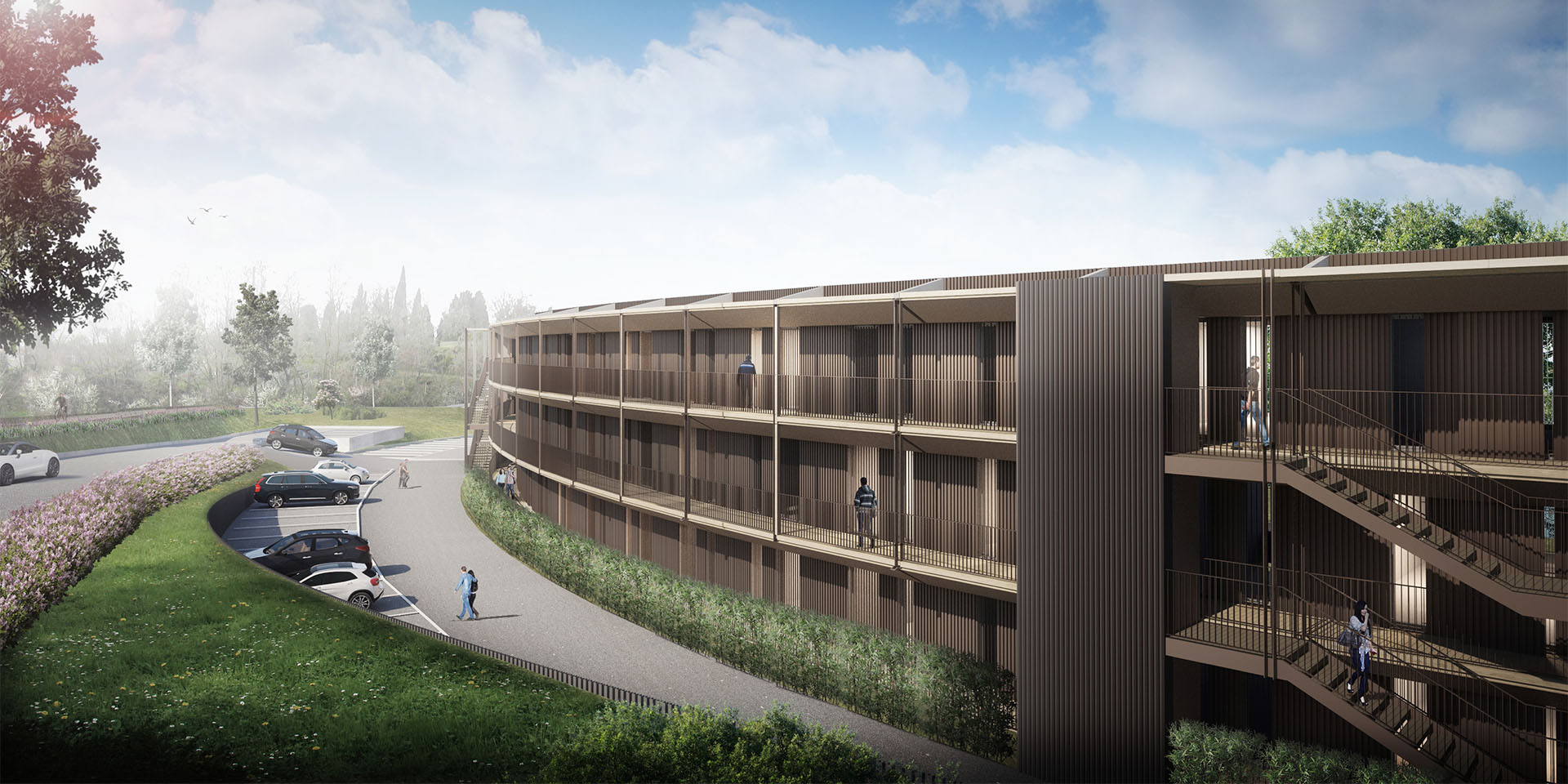
The building turns towards the landscape to measure it, marking a soft line that frames it, allowing inhabitants to enjoy an intimate and direct relationship with it
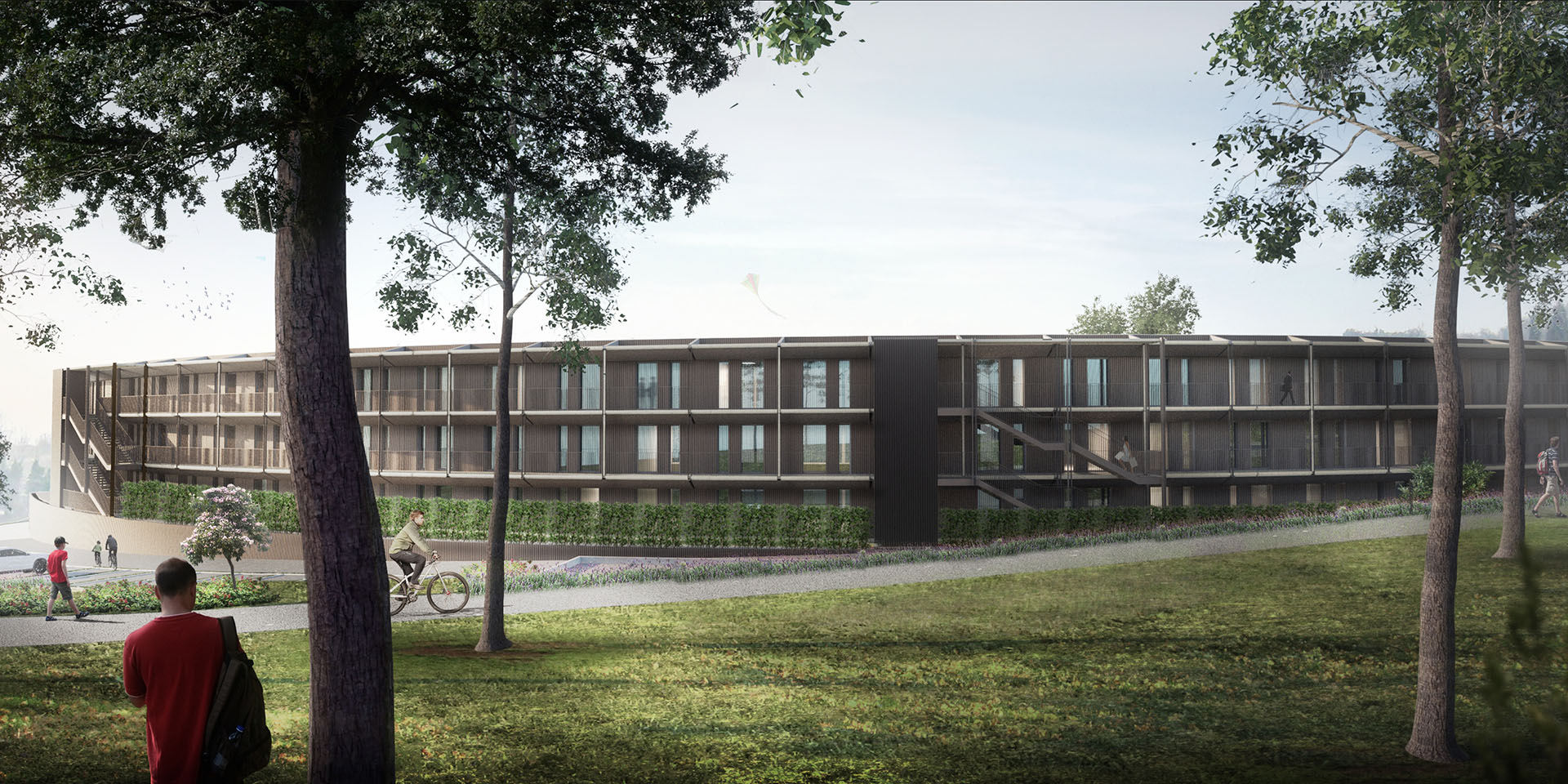
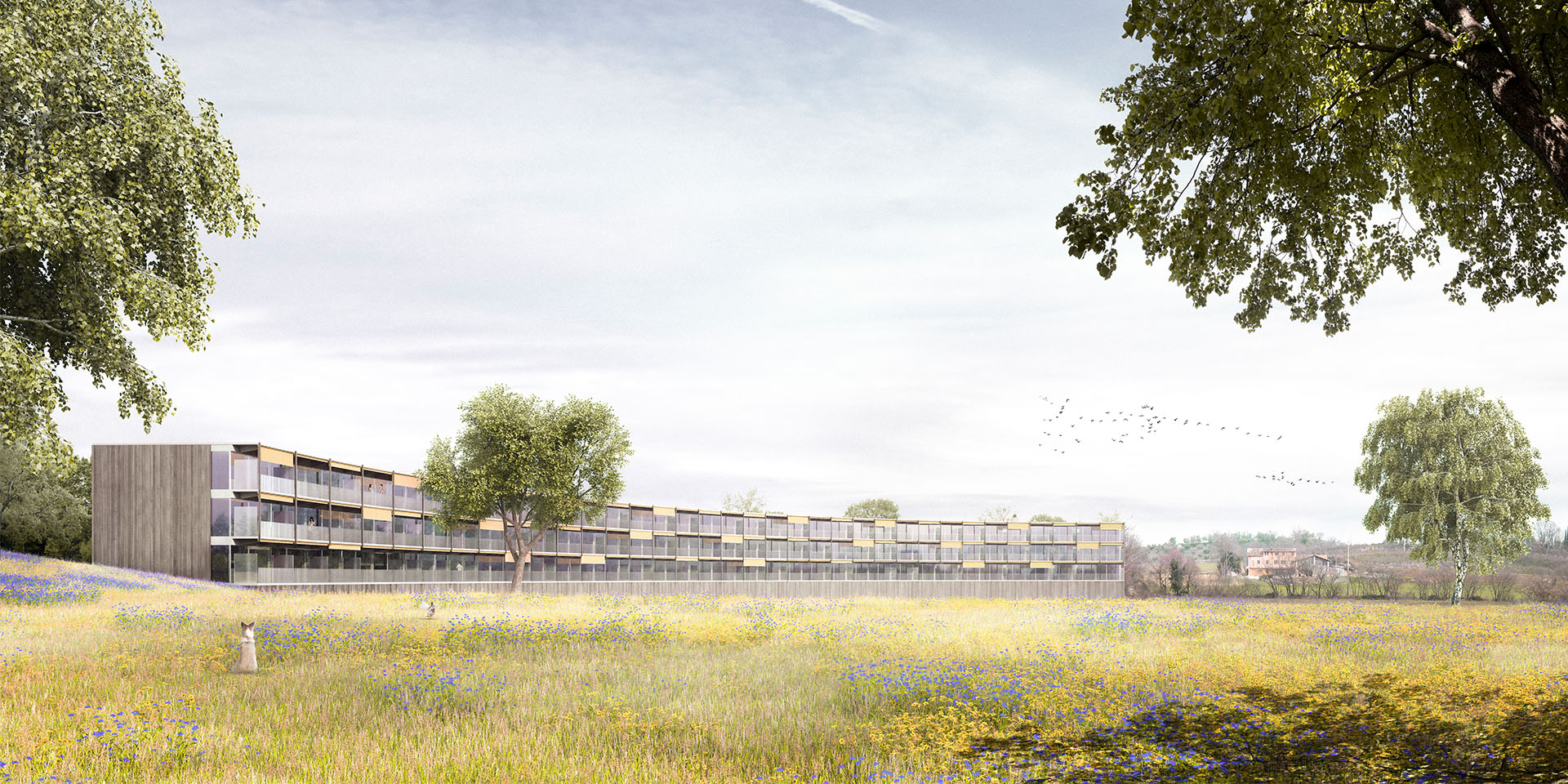
An architectural configuration that interprets the conformation of the site which consists of descending curves and stabilizes it into a defined form by representing the essence of building within the landscape
Category: Residential

