Ronchi House
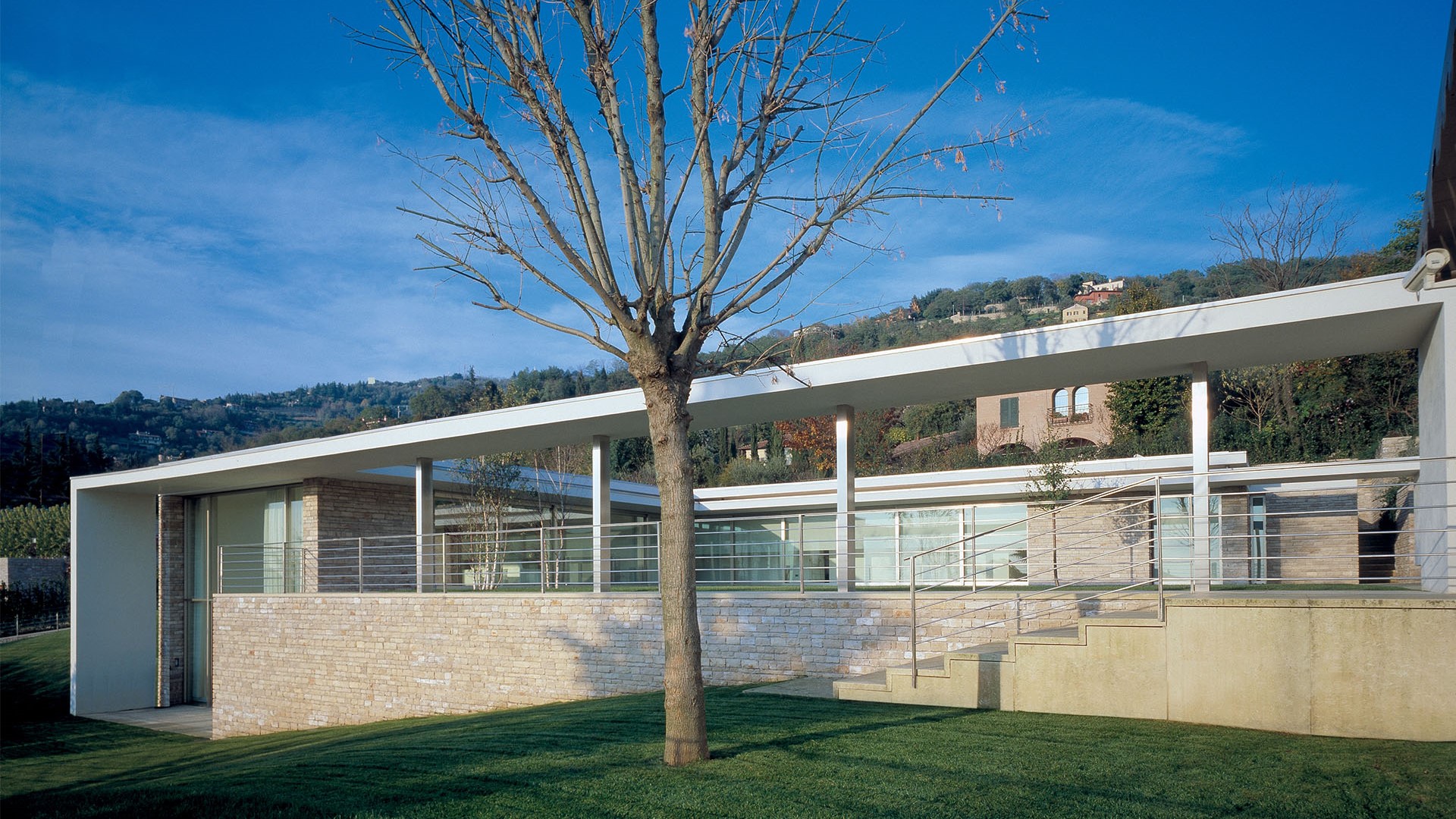
Ronchi House
The project aimed to integrate artificial elements into the slope and among the cultivated terraces. A virtual enclosure takes root in the ground with a Trani stone base. The layout of the master plan takes the form of an "L" shape (double-height living room with a loggia and a corridor with rooms uphill), detached from the hill, creating a system of patios at different levels both uphill and towards the underlying urban landscape.
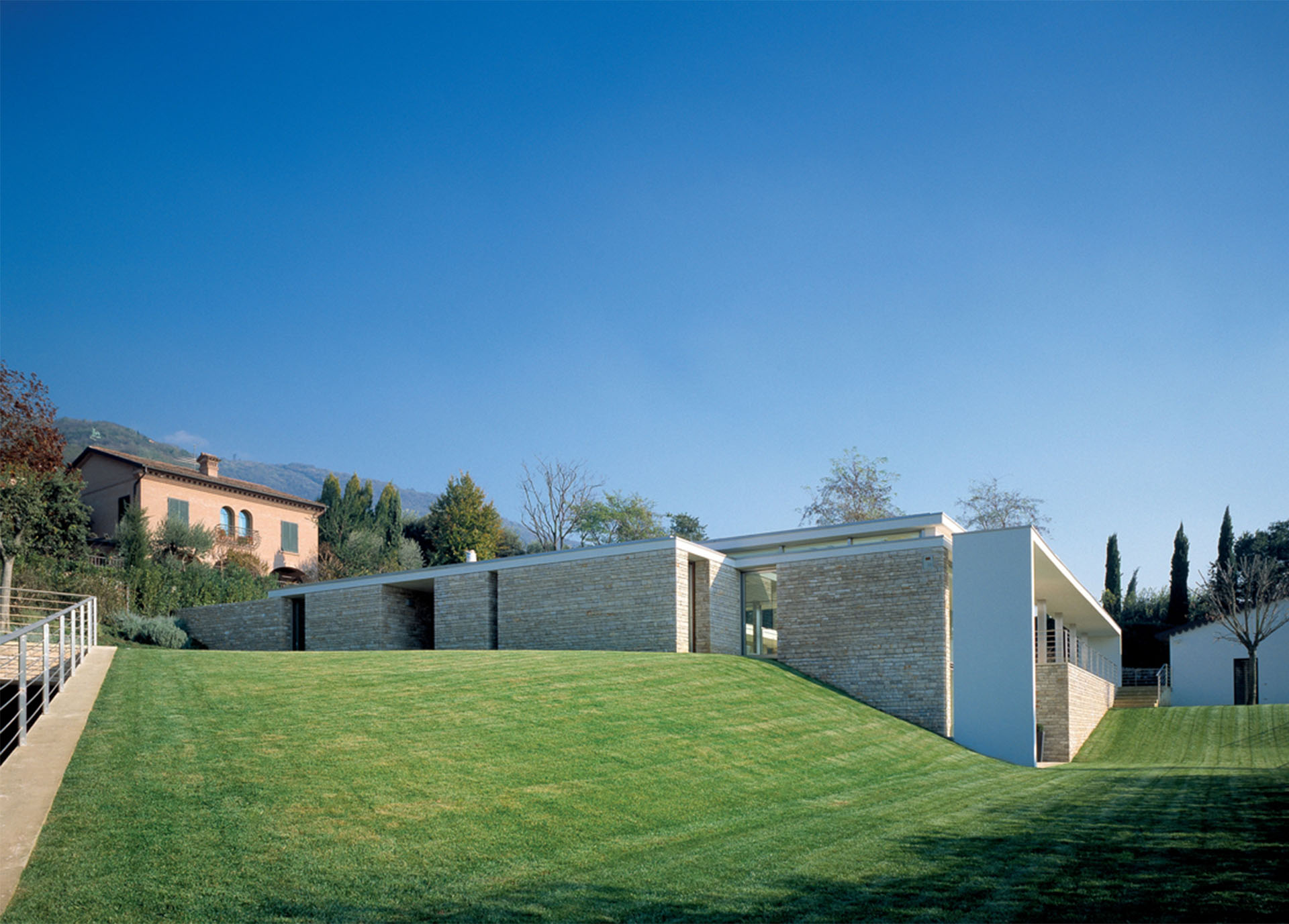
The theme of the courtyard house is explored in a playful manner through the thoughtful interpretation of Como rationalism
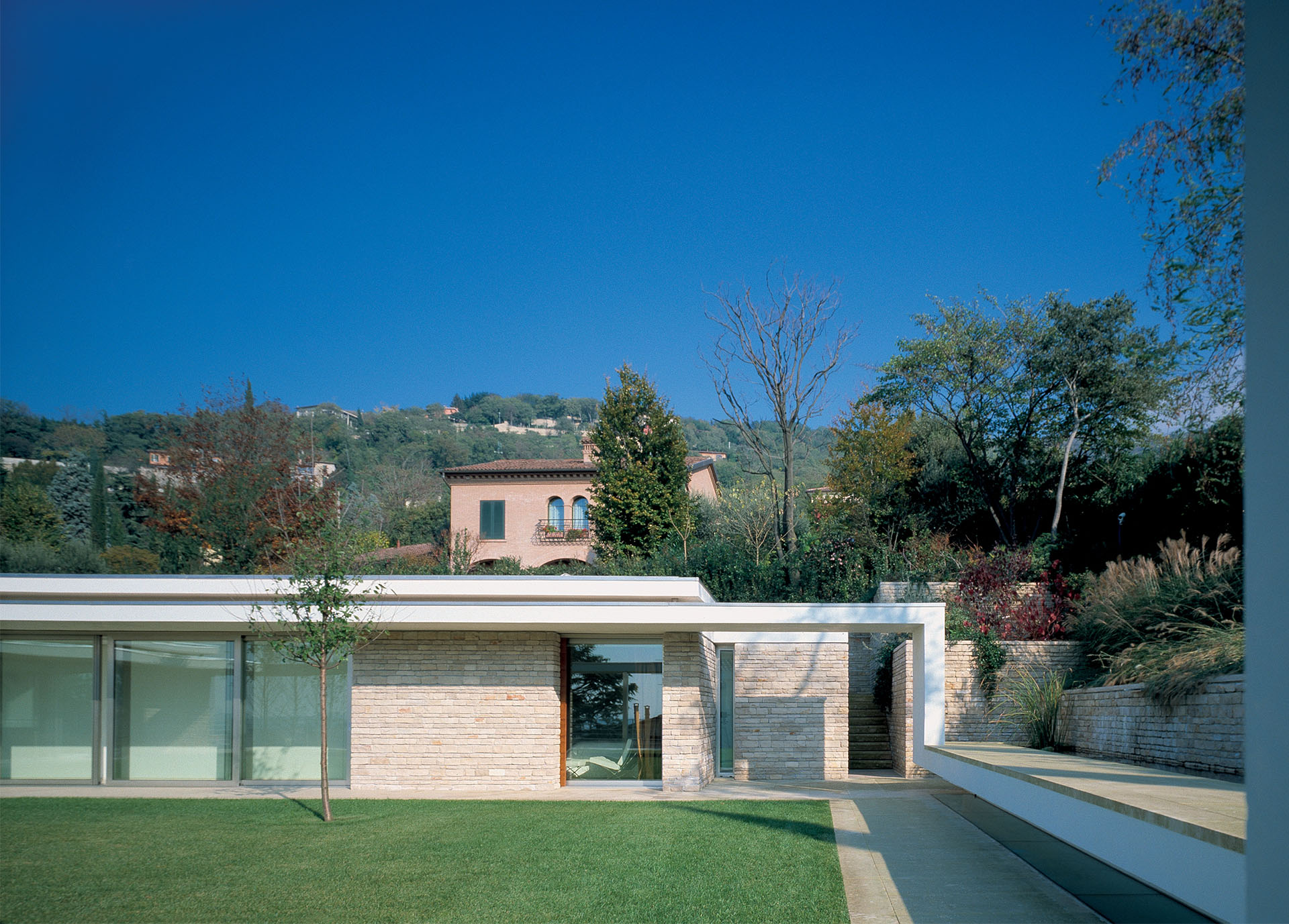

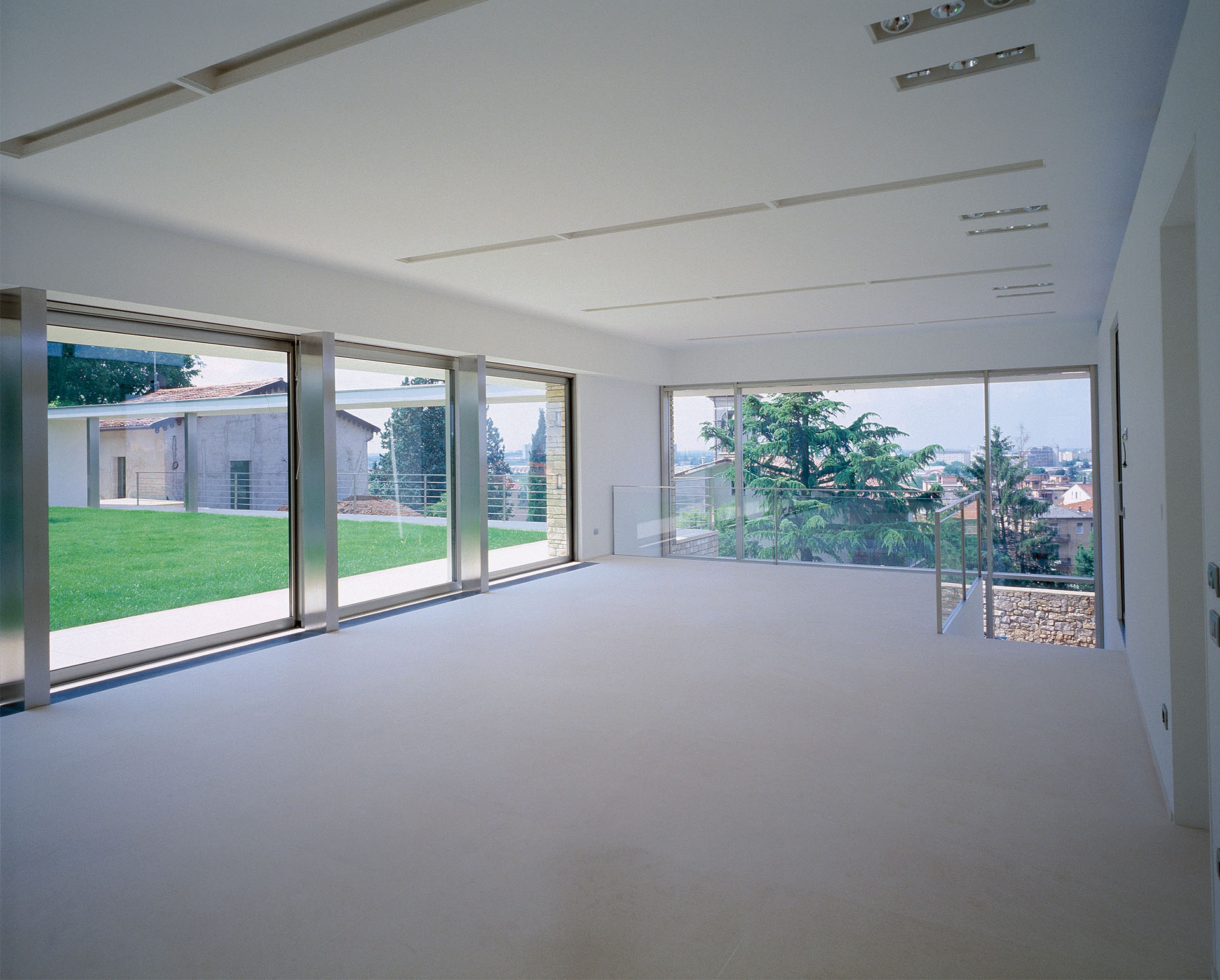
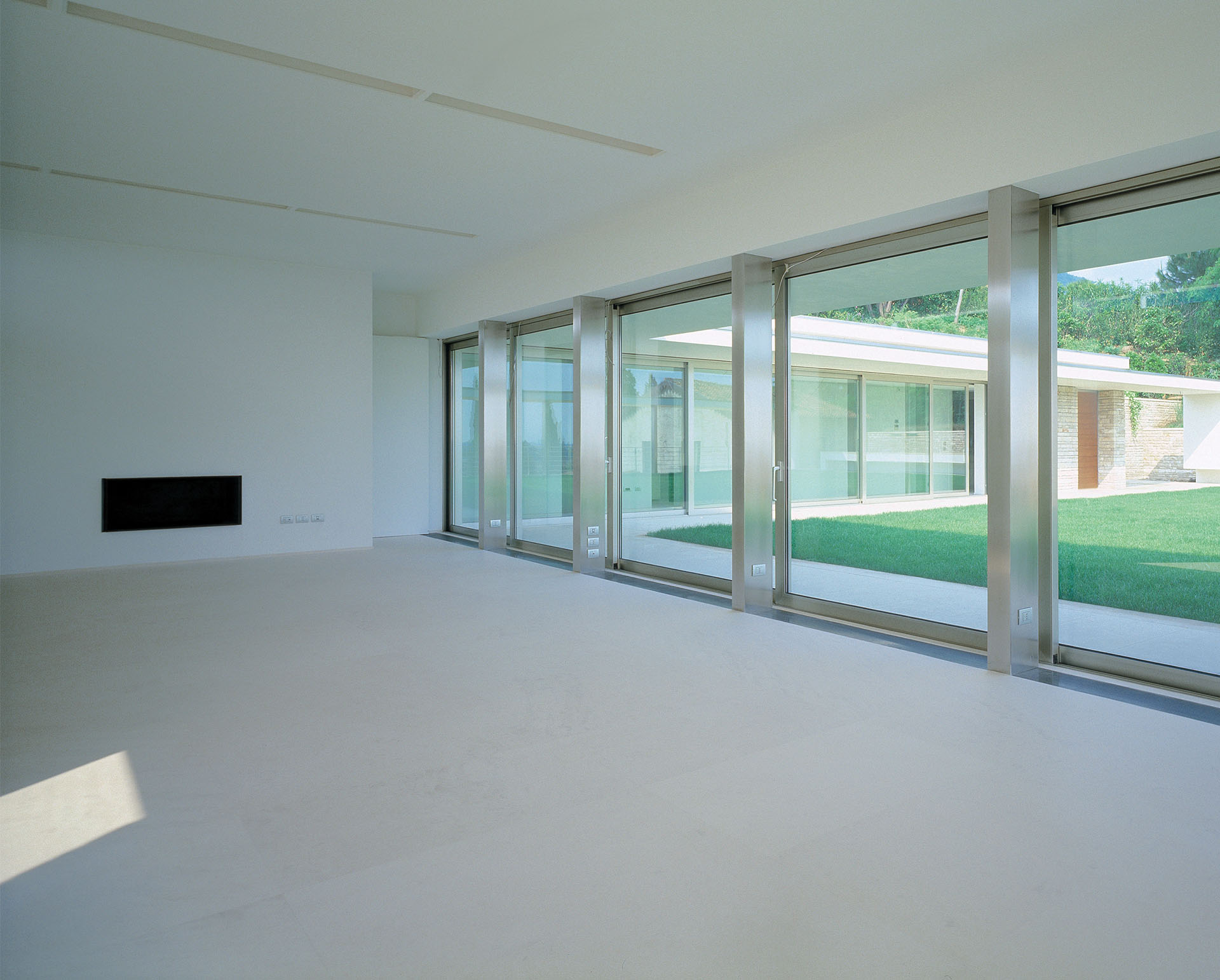
A virtual enclosure takes root in the ground, seamlessly integrating the artificial structure into the slope and cultivated terraces