
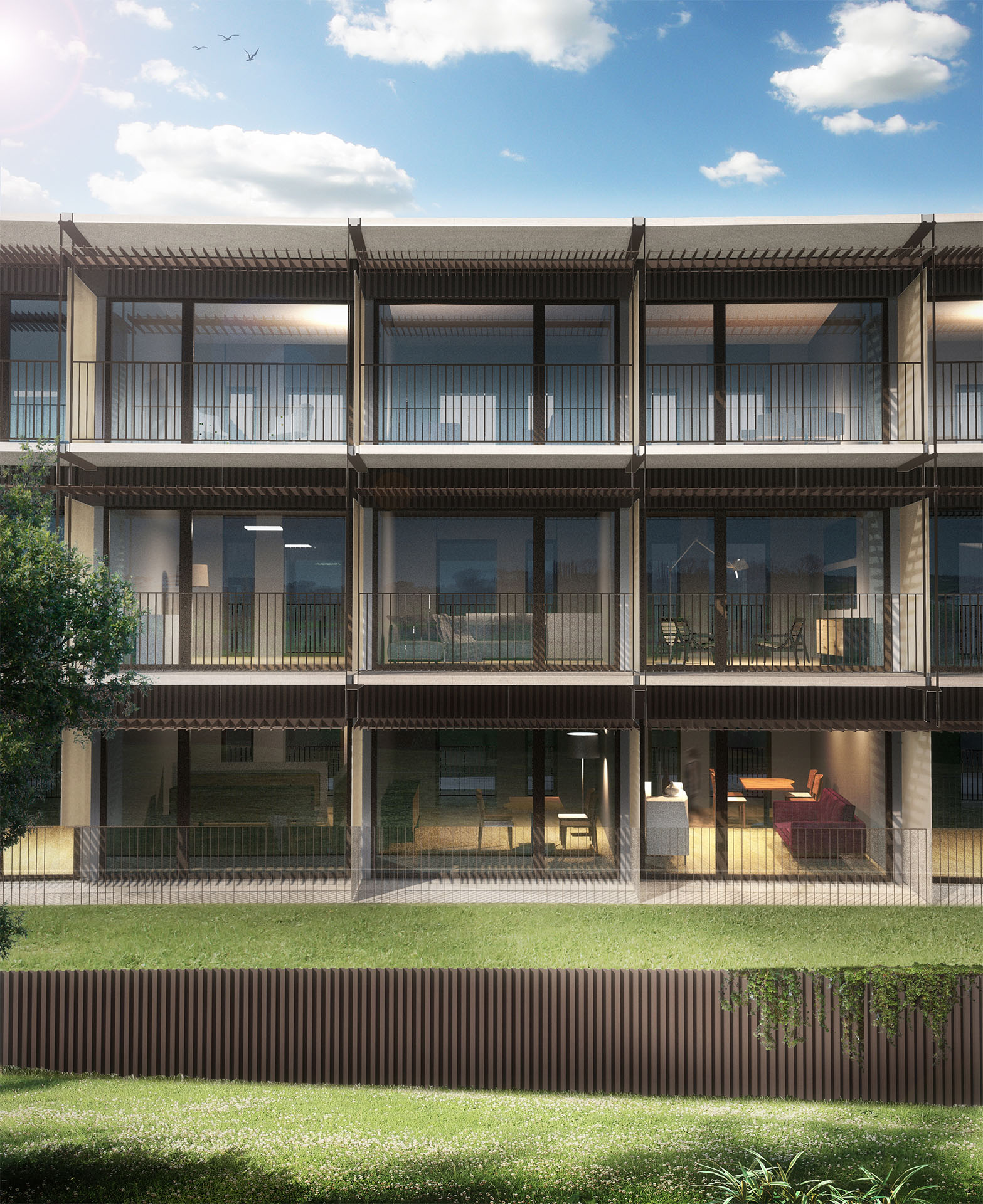
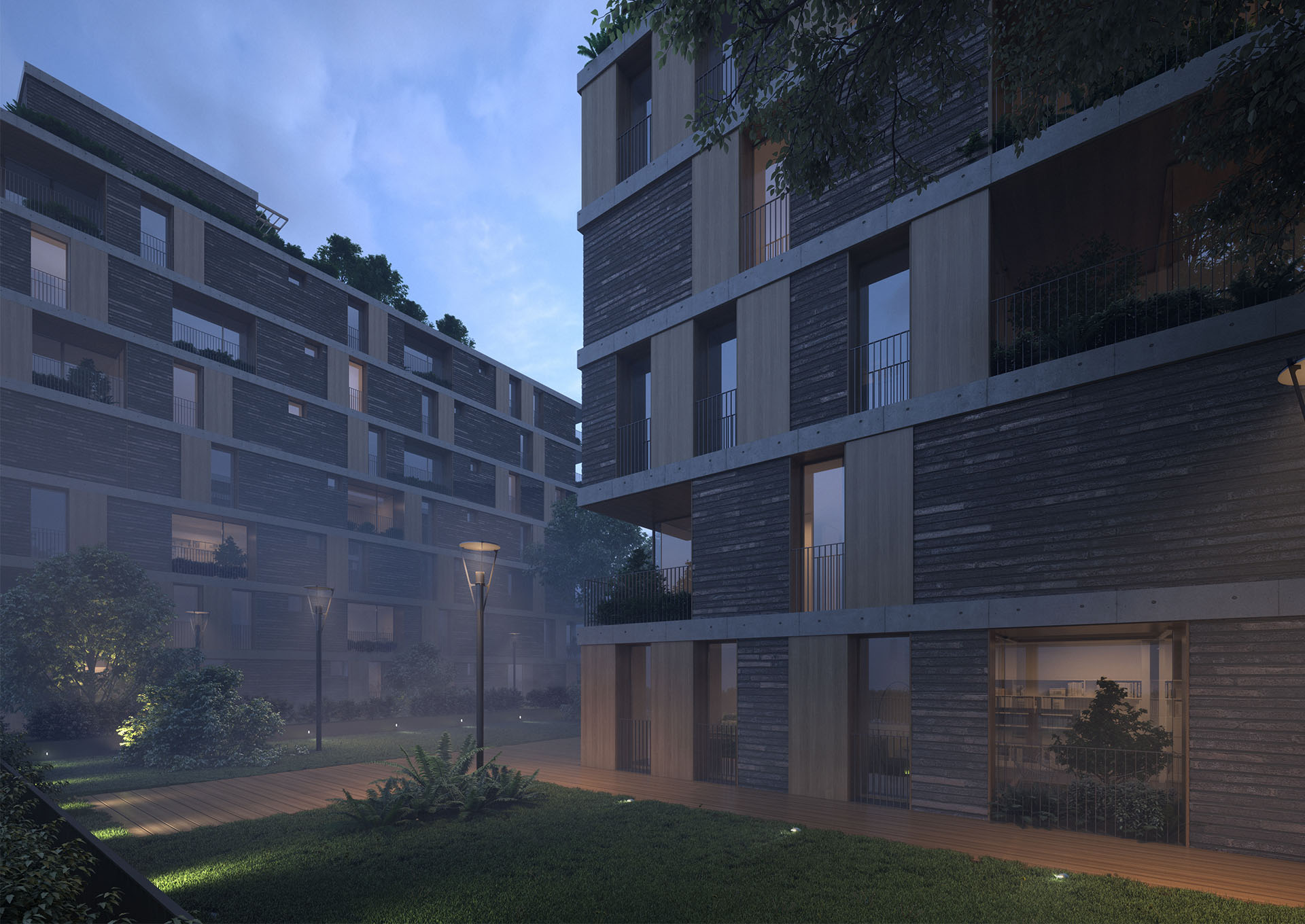
The project aims to define the urban completion of the block at the eastern edge of the Milanofiori project in Assago. Two brick structures that engage with the previously constructed white Tower R3 complete a set of volumes emerging from a tripartite base at the same height as the existing structure. Between them, a slab is created that articulates the entrances and establishes a connection with the two existing structures, constructing a new ground at a height of 4 meters in continuity. Residential blocks R4 and R5 (48 apartments) share common elements in the arrangement of living rooms and balconies, with a predominant east-west orientation, and bedrooms and services arranged on the north-south sides. The size of the structures and the vertical distribution allow for significant flexibility in the layout of the floors, accommodating anything from a studio to a four-room apartment.
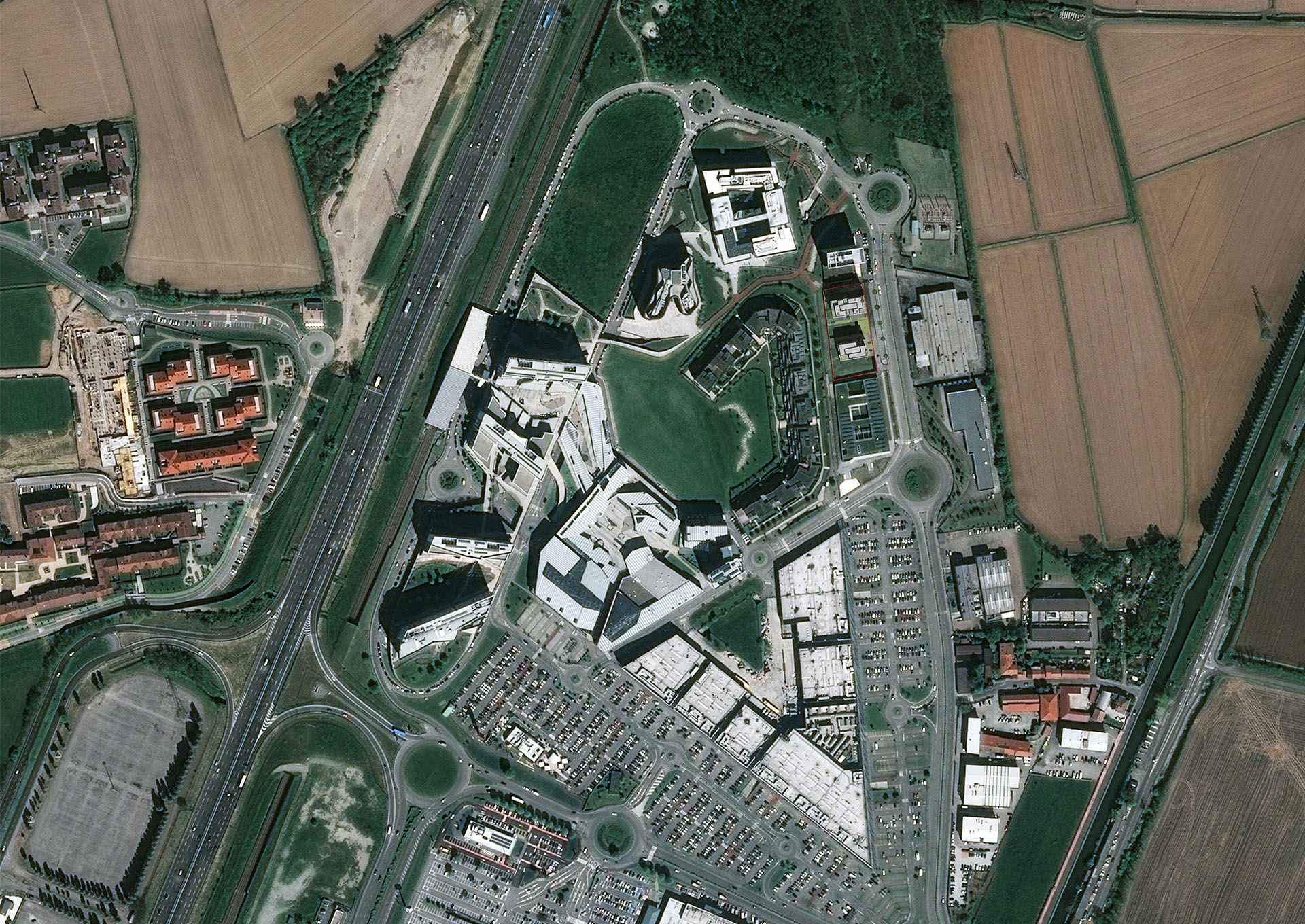

The project distinguishes itself from the nearby block by integrating its characteristics into the tradition of bourgeois condominiums in Milan
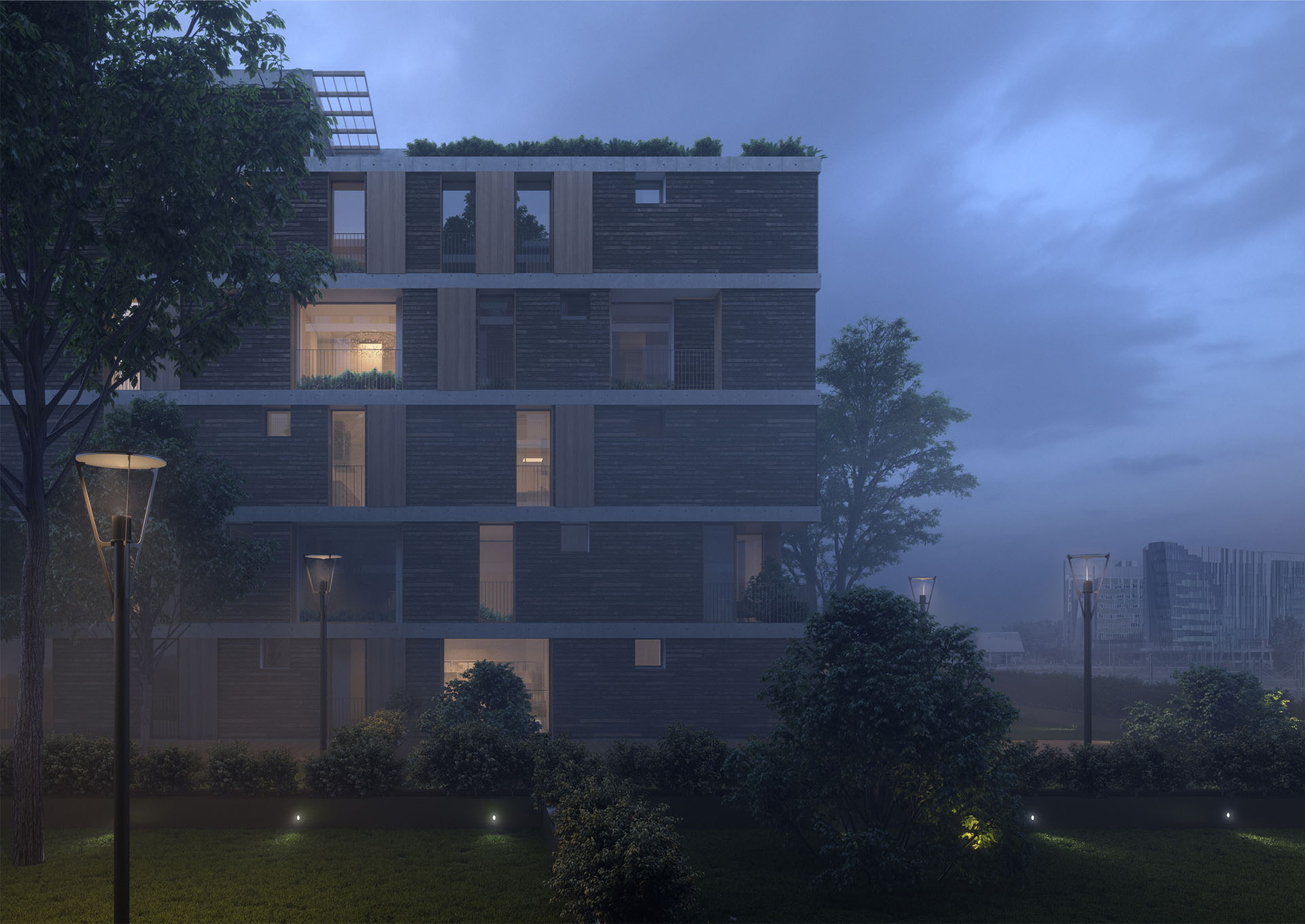
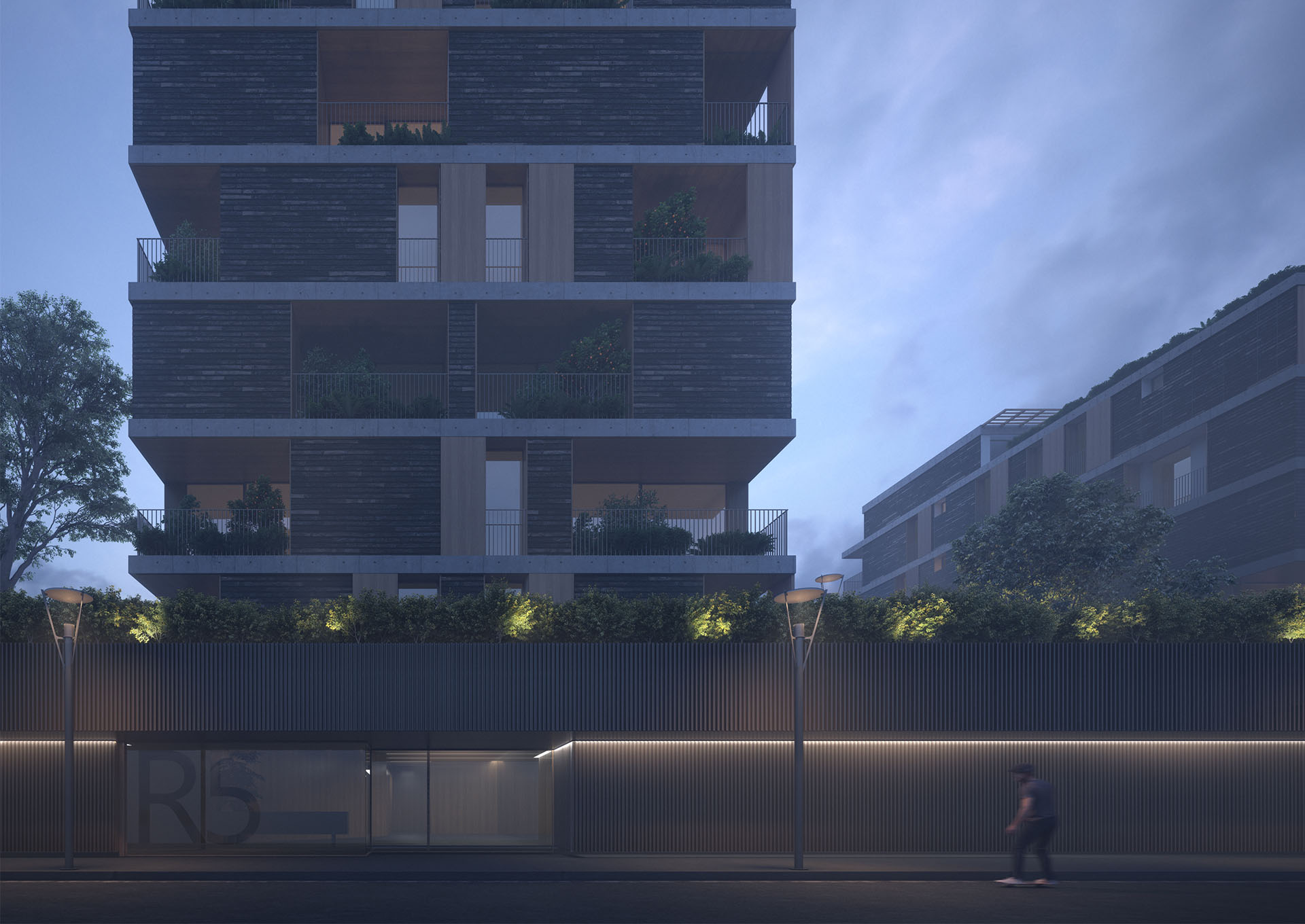
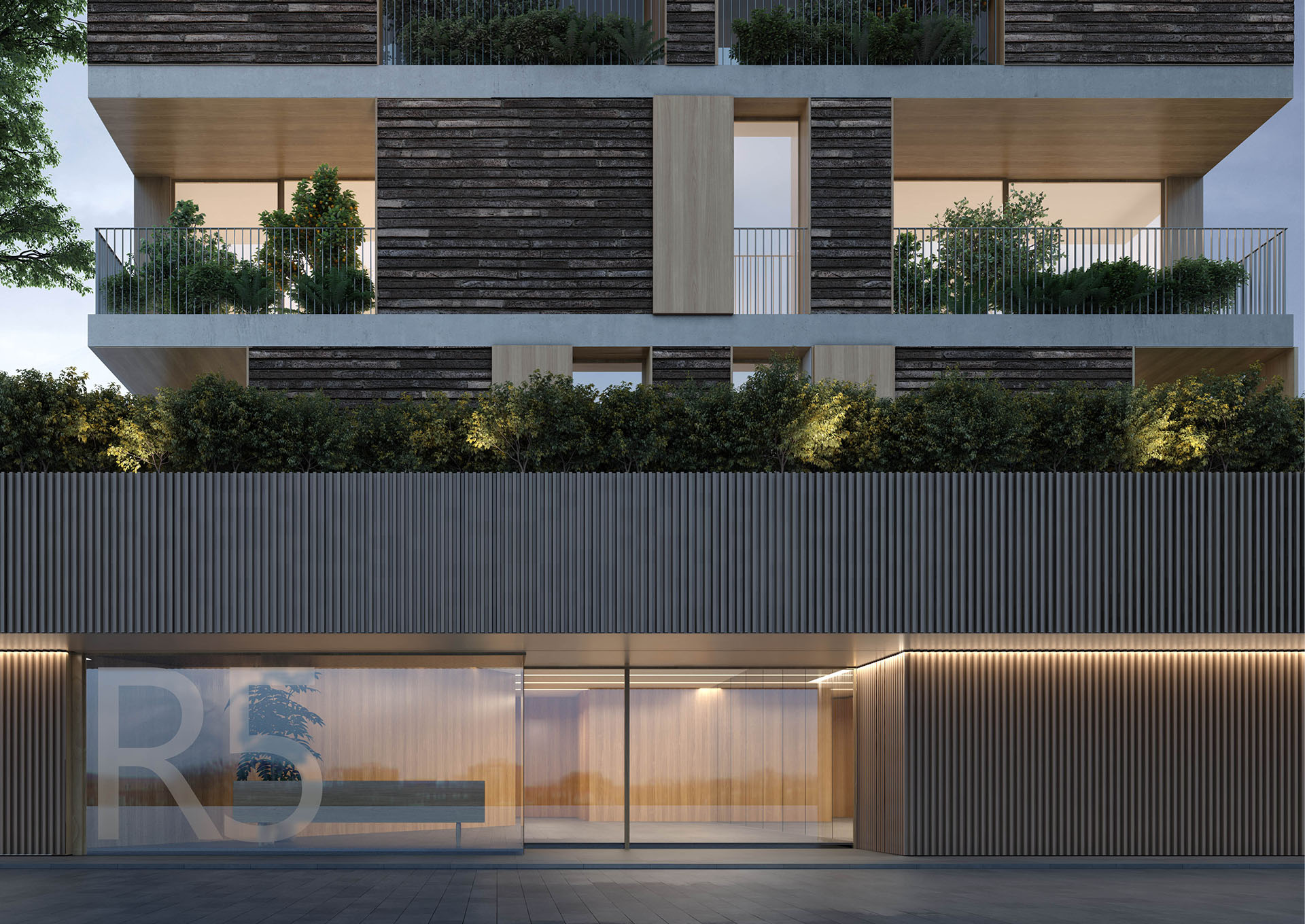
From an urban settlement perspective the new residential intervention takes the adjacent structures as a fundamental reference for the volumetric arrangement
Category: Residential complex

