
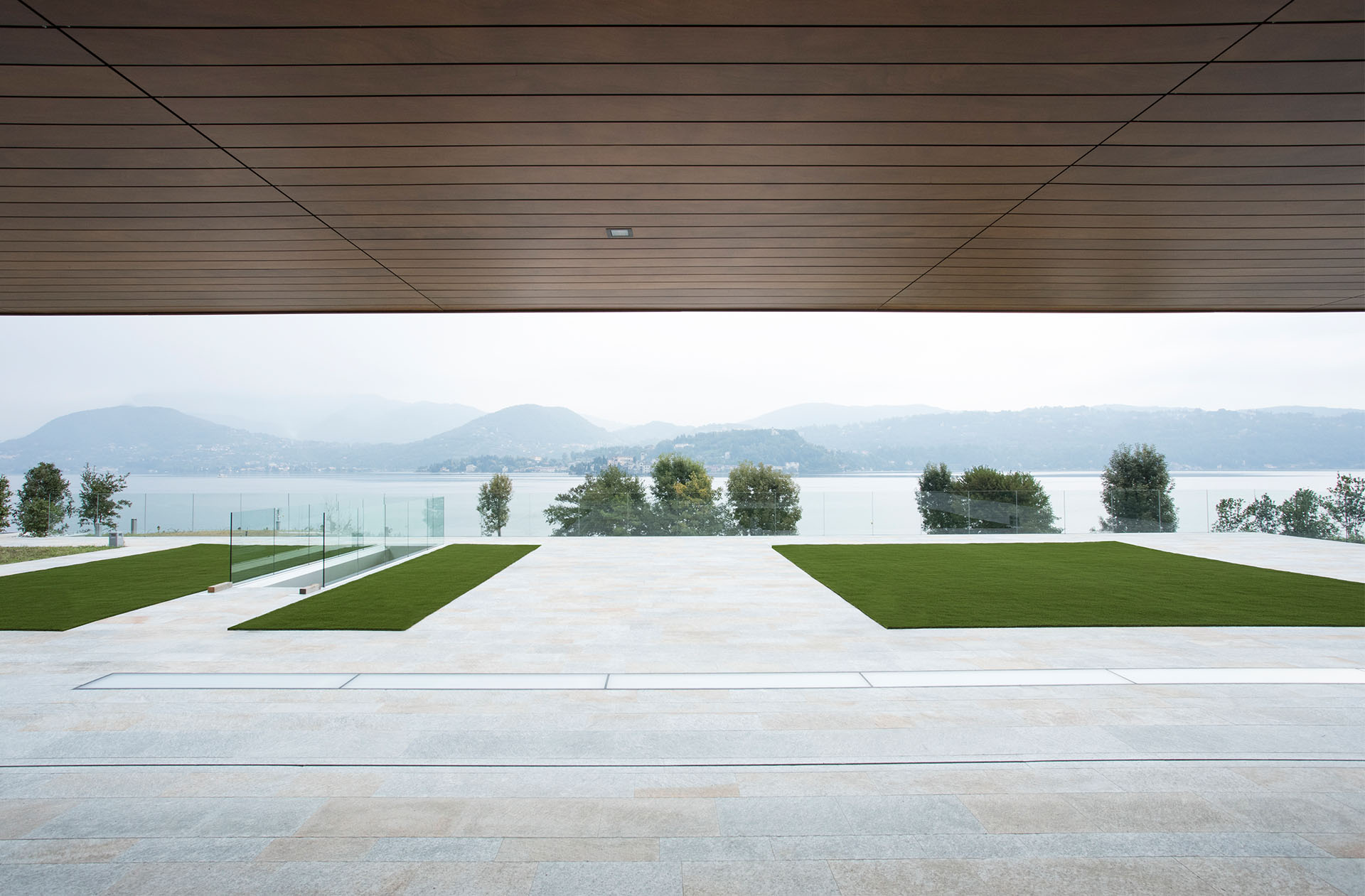
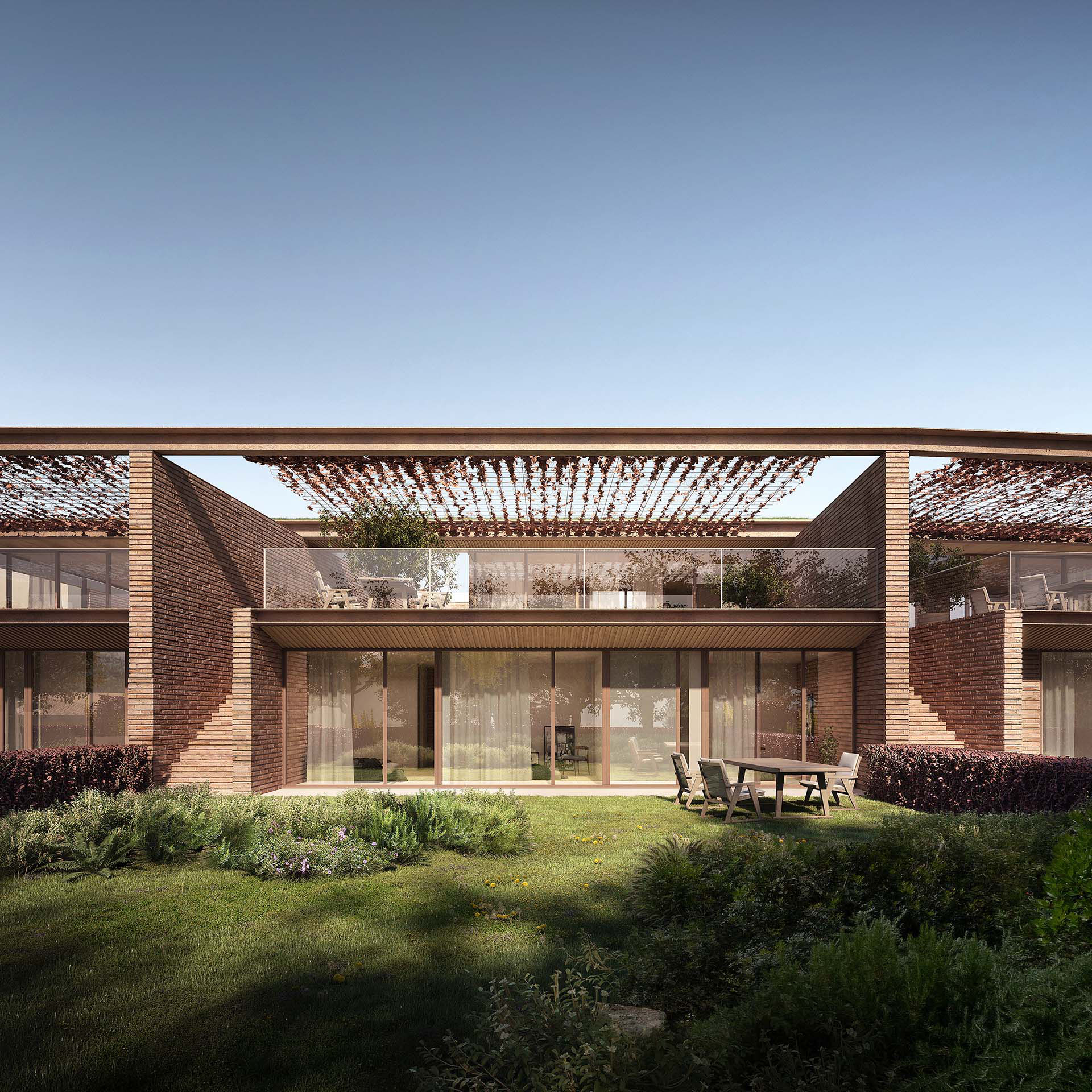
The project is located in an area of great landscape quality on the outskirts of the town of Vaprio sull’Adda which faces the river. The proposal is linked both to the restoration of a small courtyard that connects to the town of Vaprio and the placement of six new housing units. Since these are detached from the historic town, the idea was to create a project that resembles a "new geography," characterized by green terraces on the roofs and protective walls parallel to the road but perpendicular to the river. The six adjacent houses open towards the river with continuous glass panels set in wooden frames, both in the lower-level sleeping area and the higher terraced daytime area which is covered by climbing plants attached to a metal beam that frames the river landscape. In this way, an outdoor space complementary to the living area is defined.
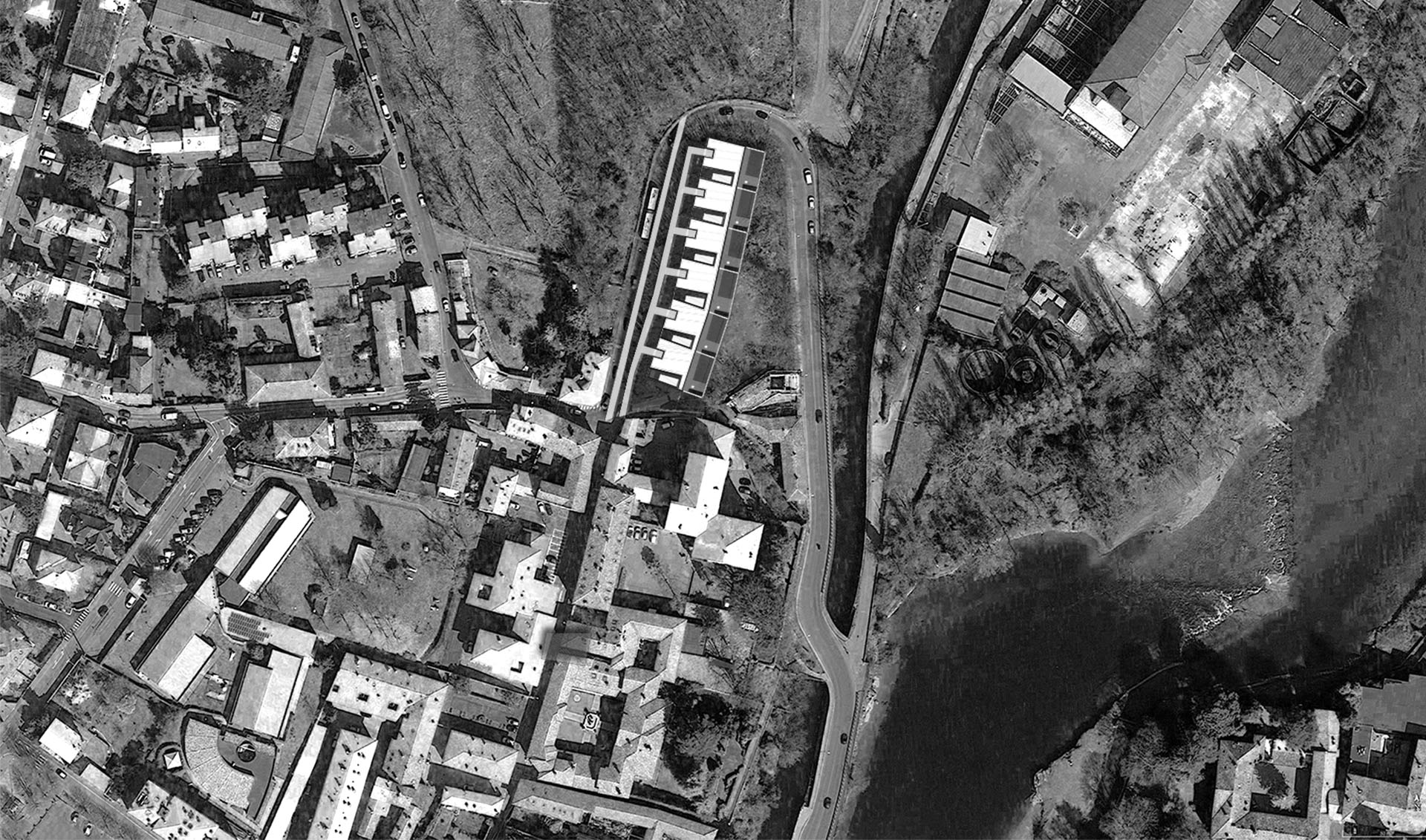
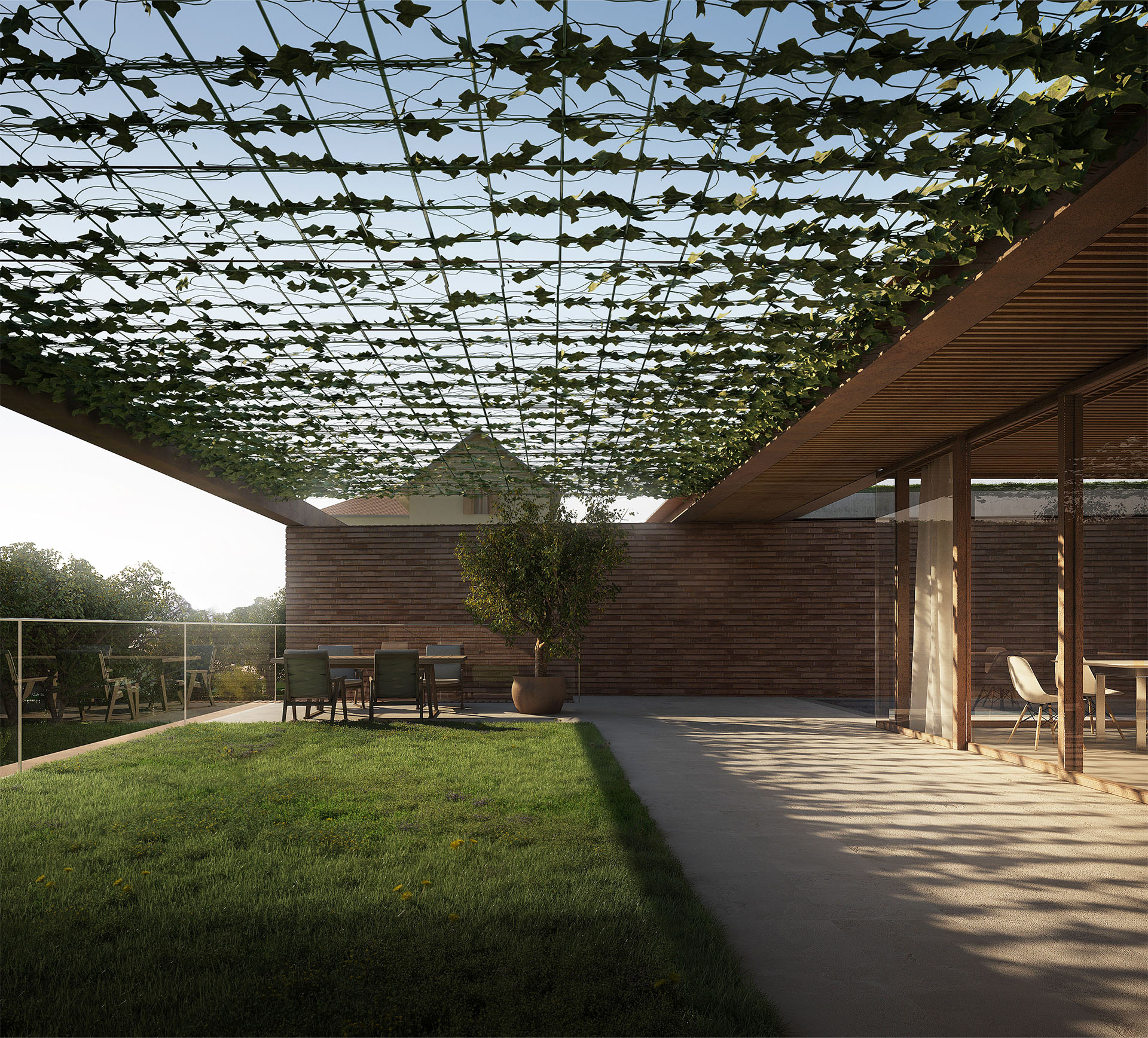
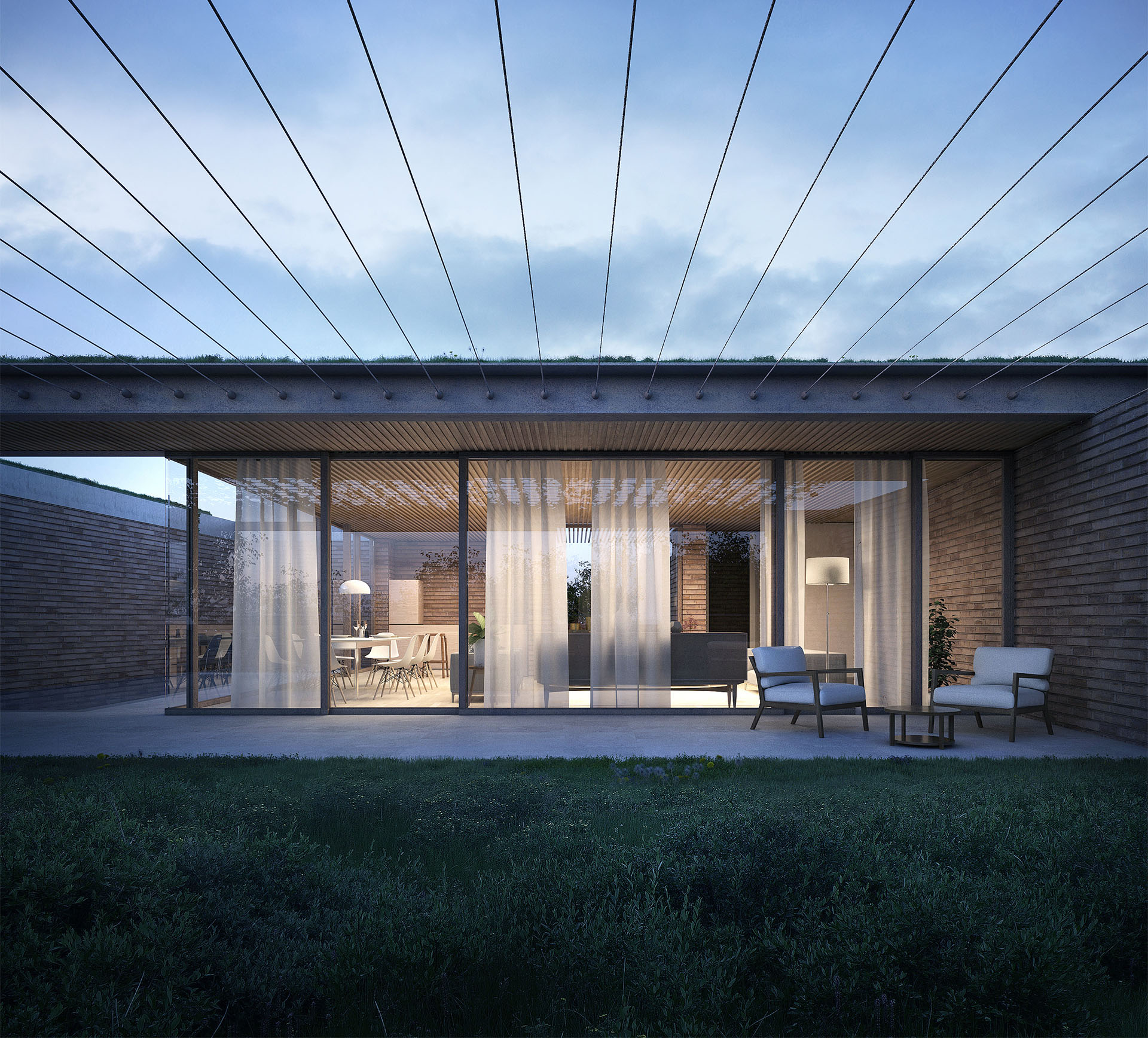
Architecture that becomes landscape, integrating with it while redefining it
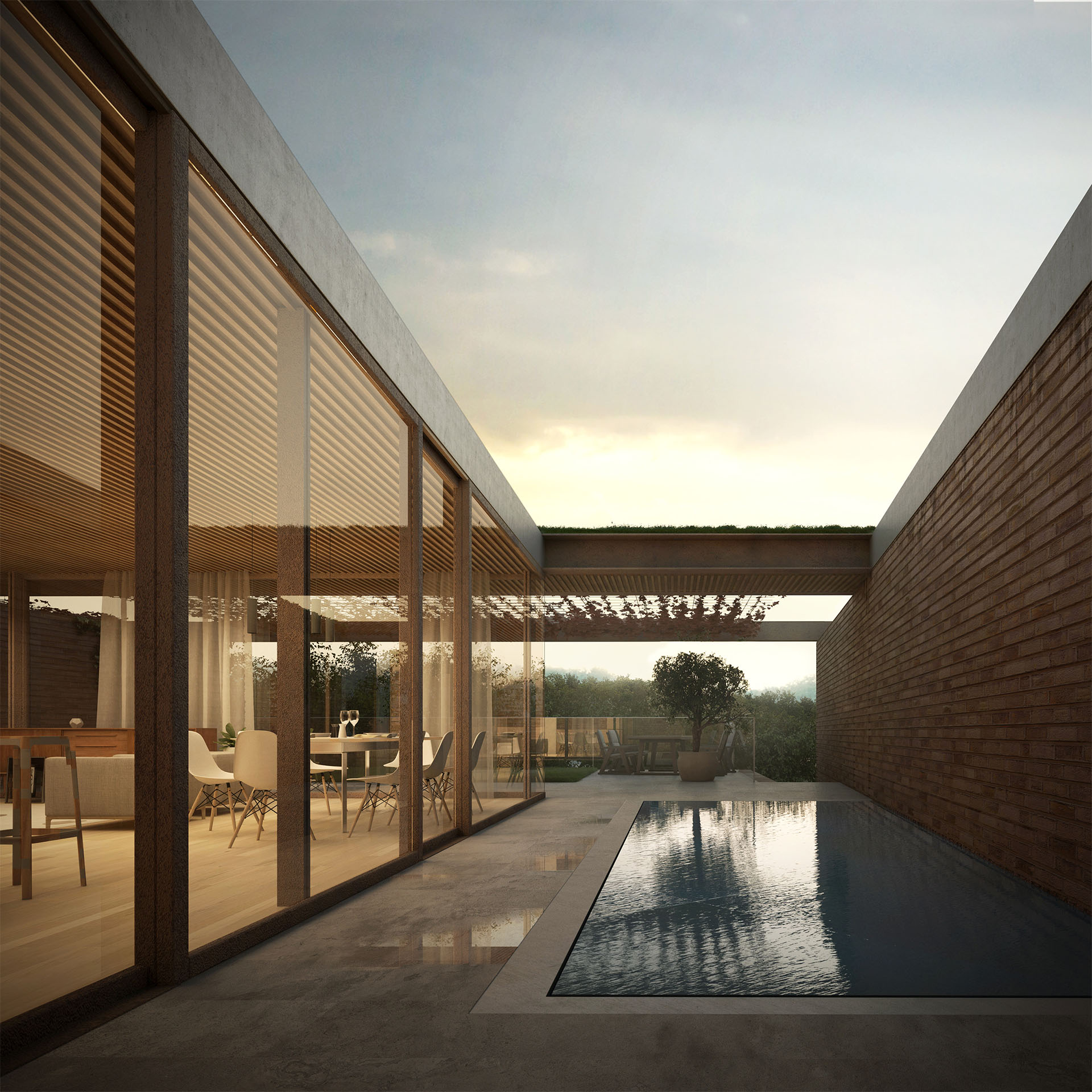
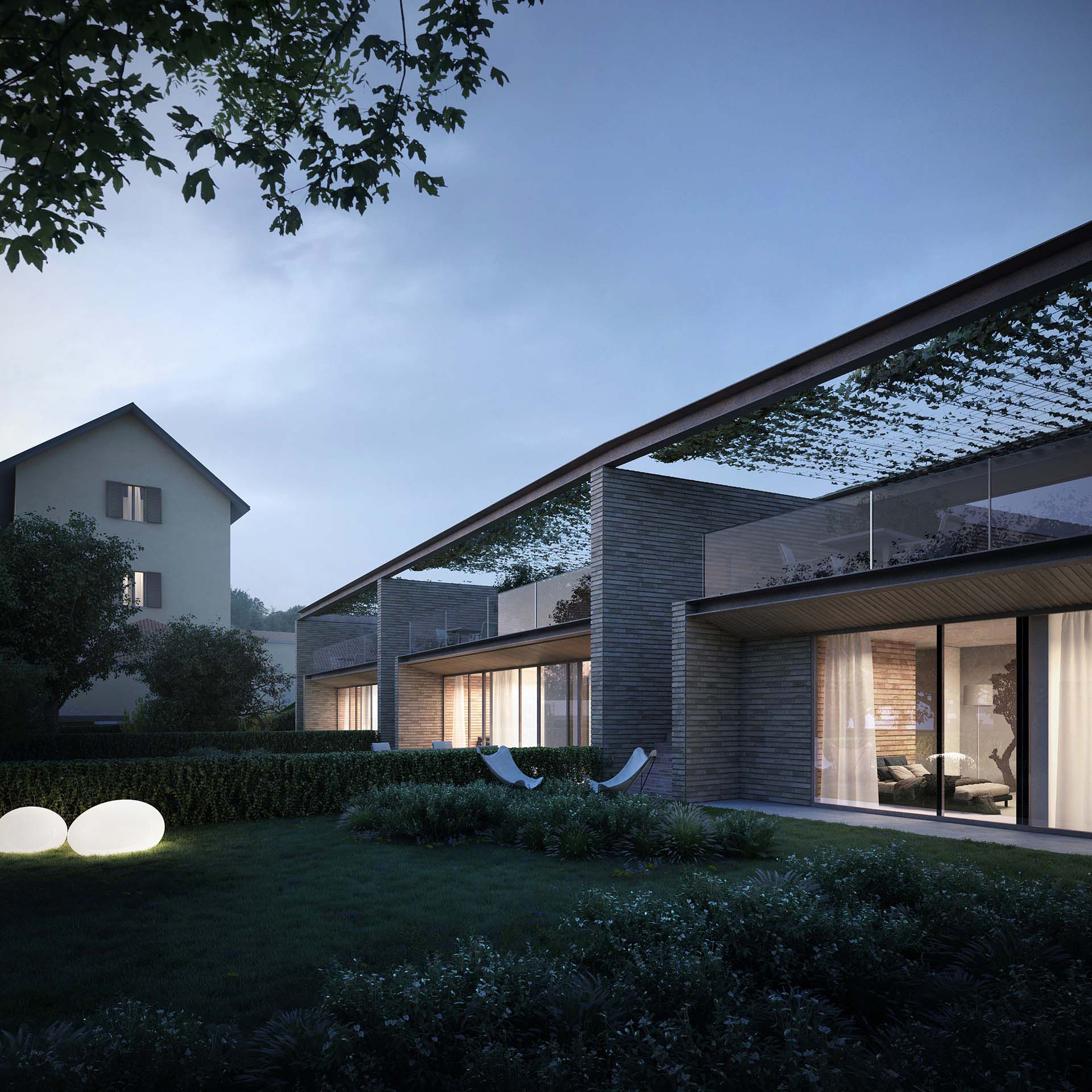
Few settlement actions, limited to walls that cut through the ground and structure terraces
Category: Single house

